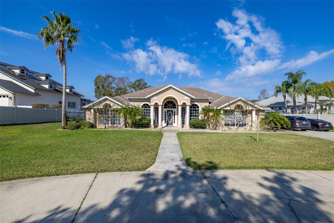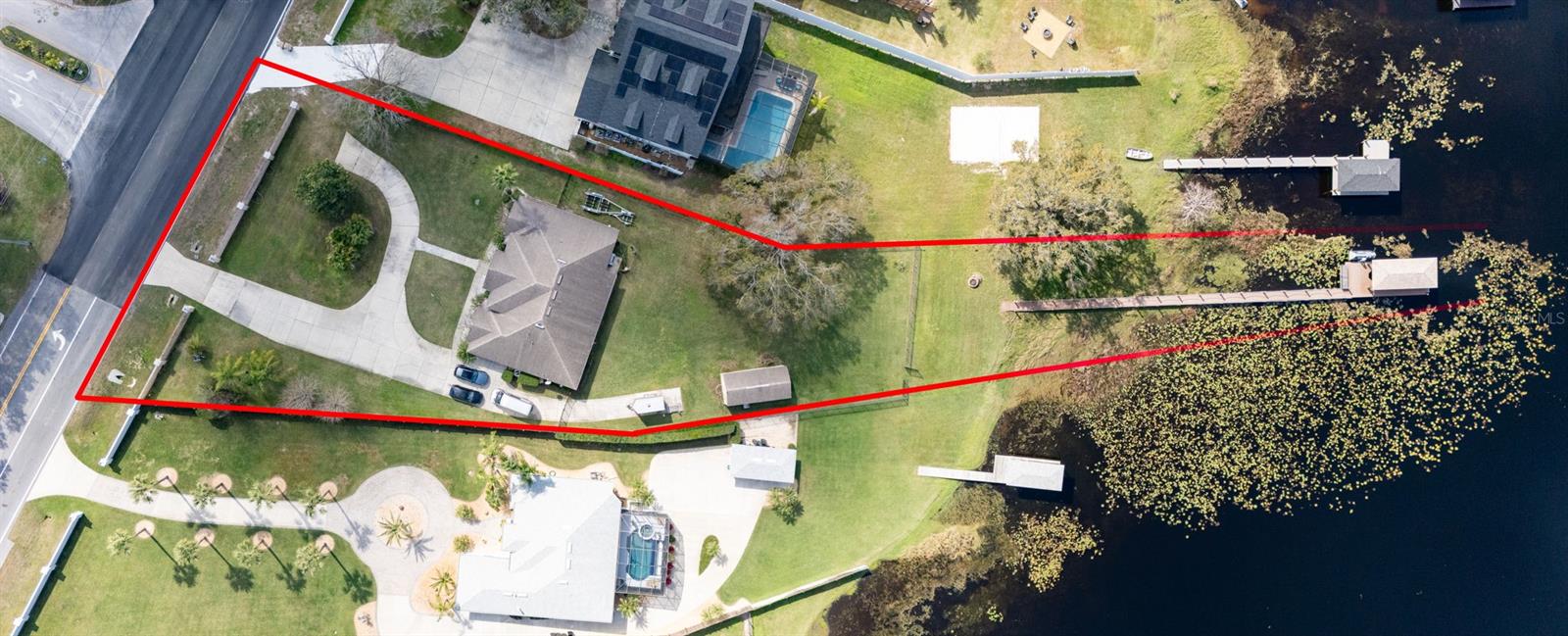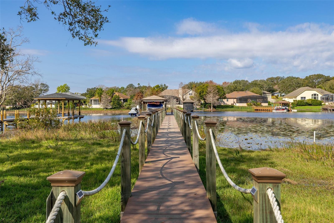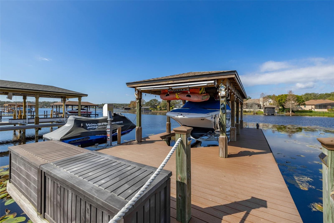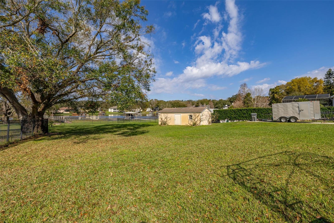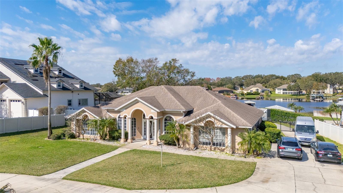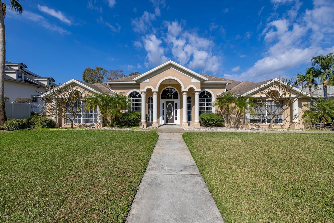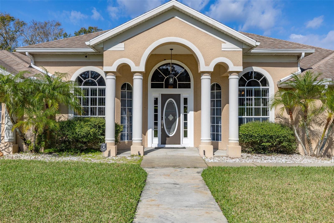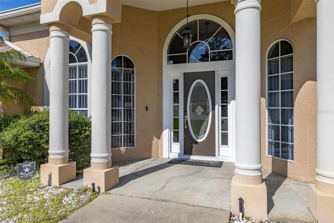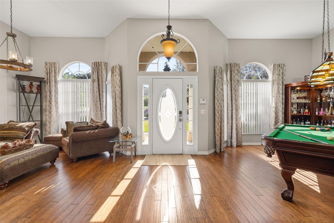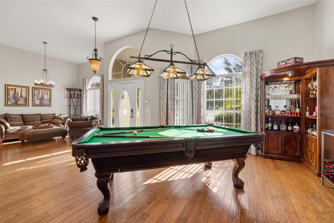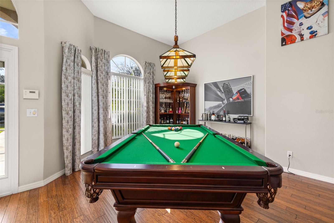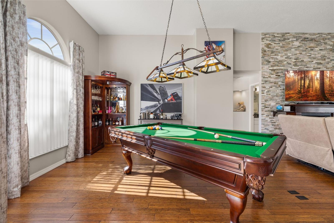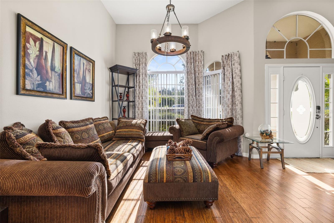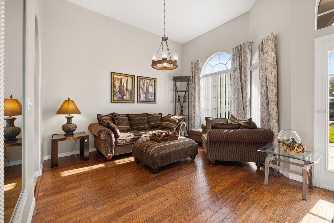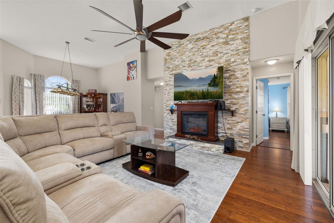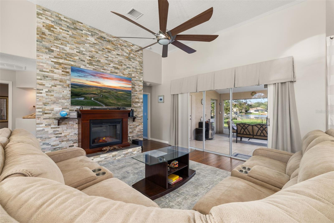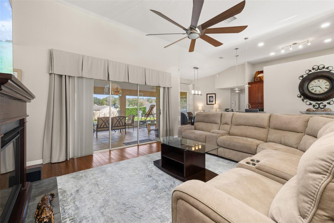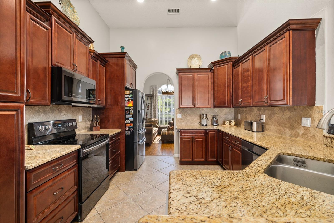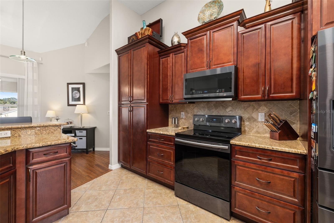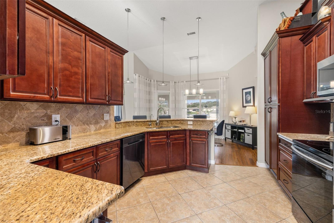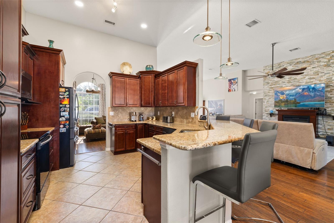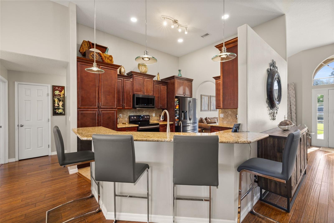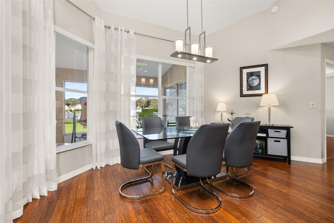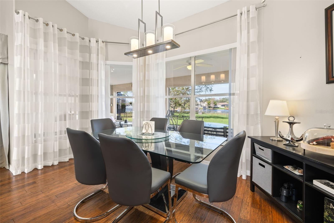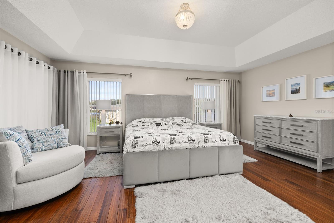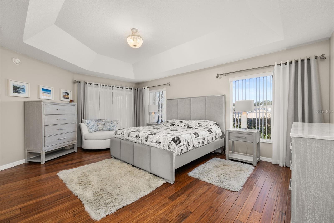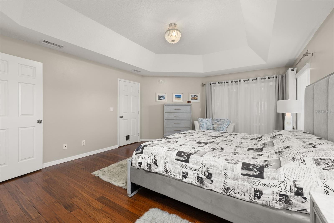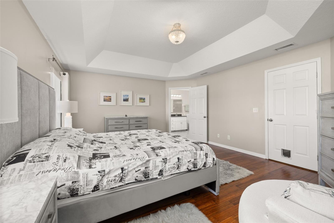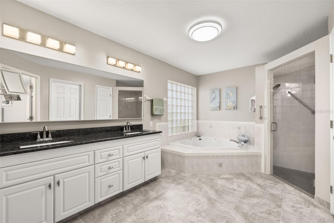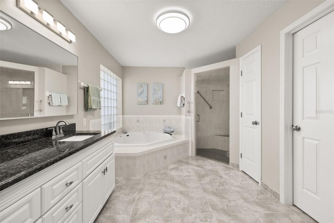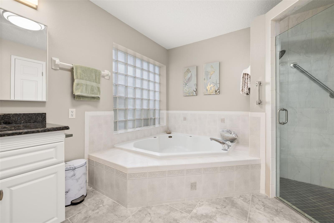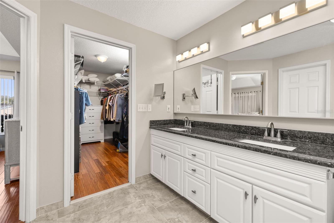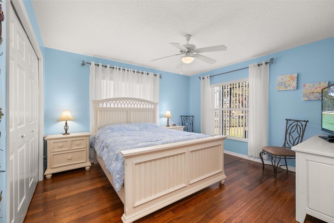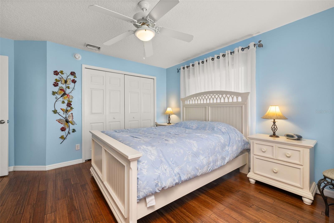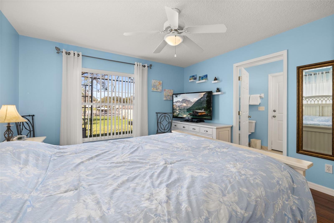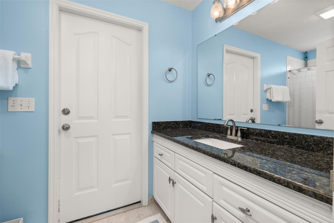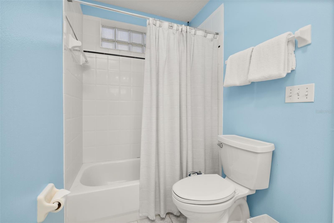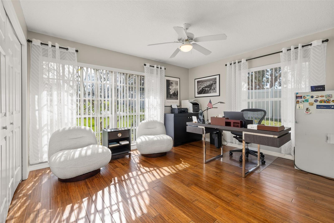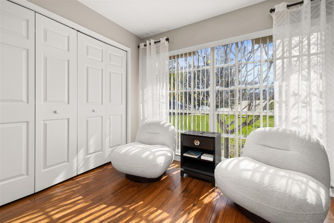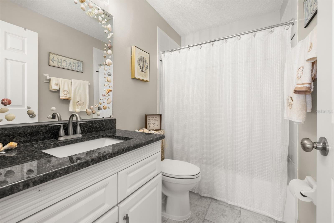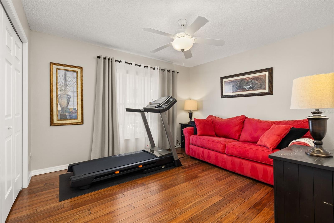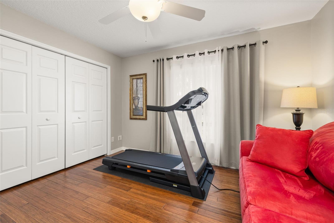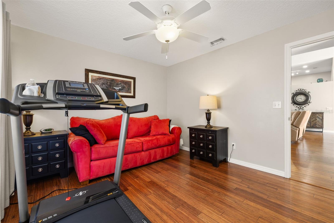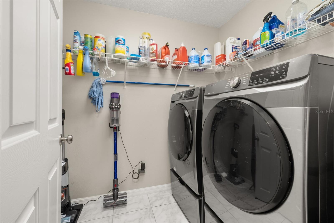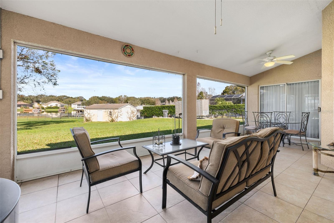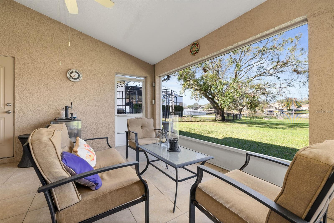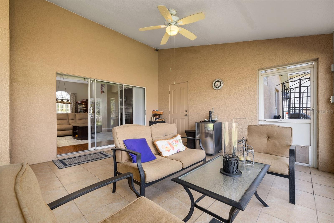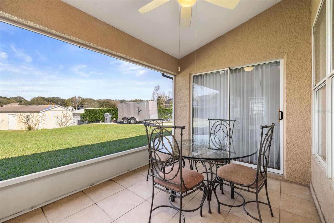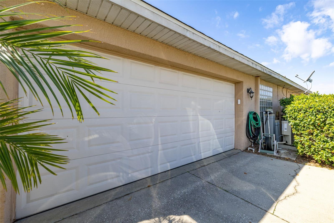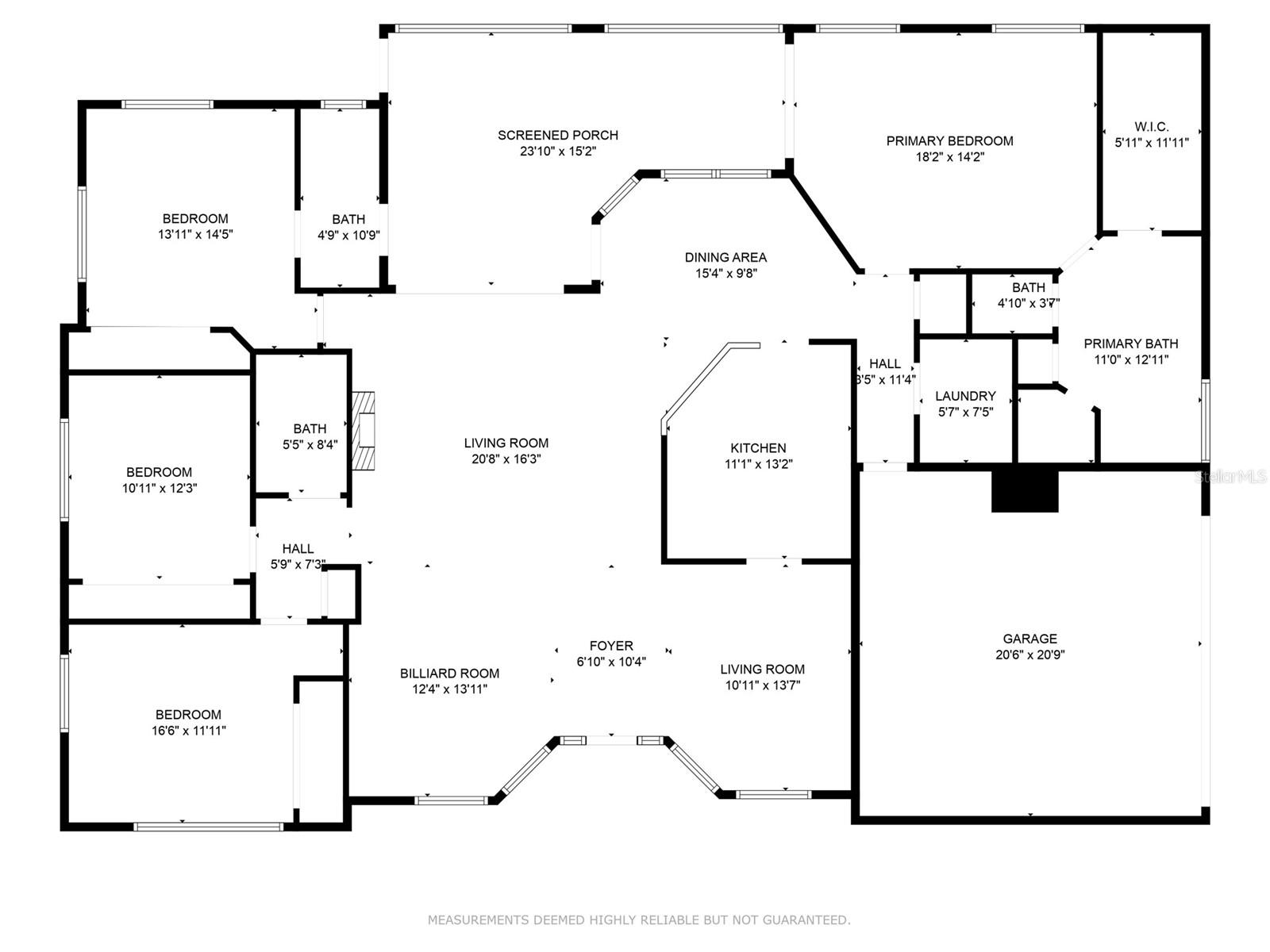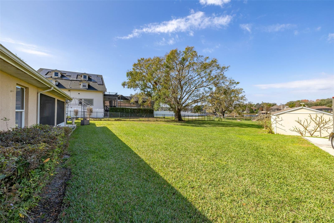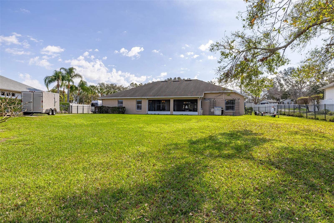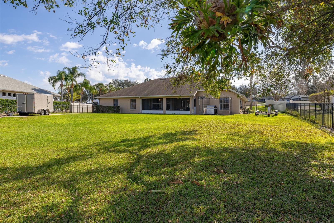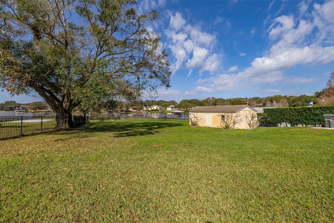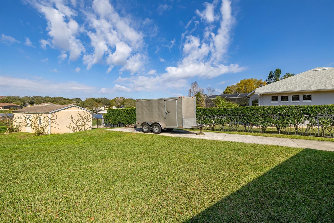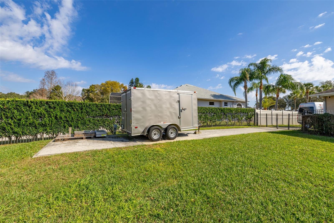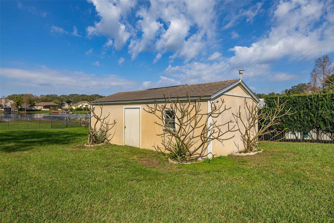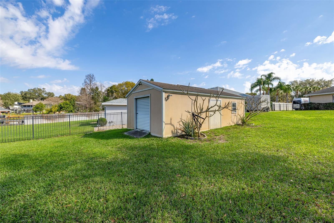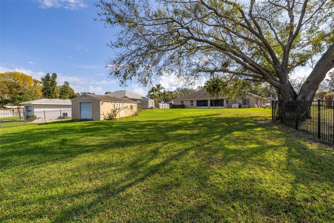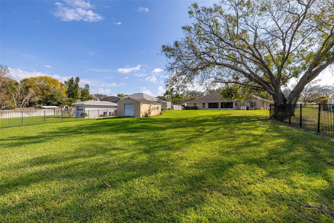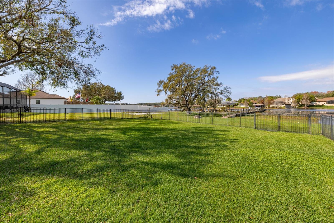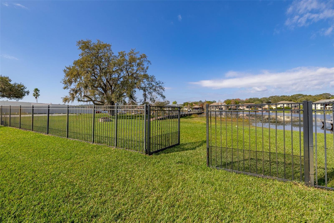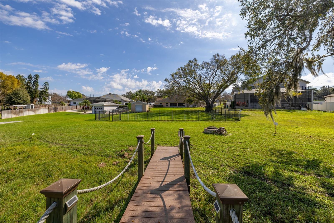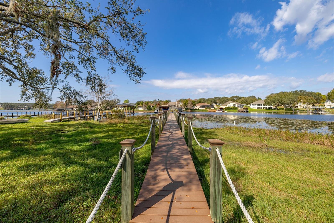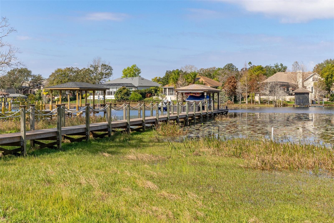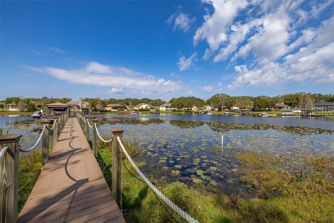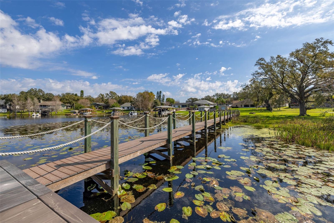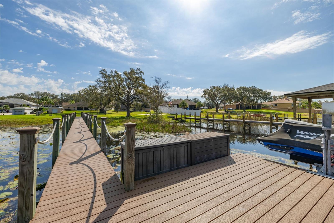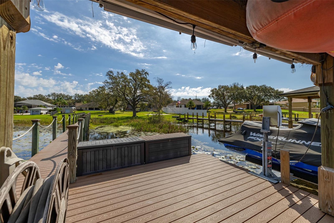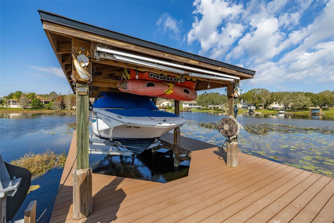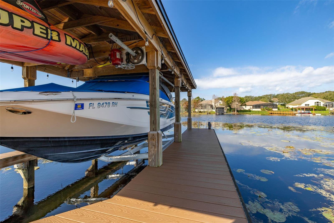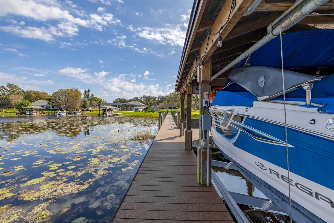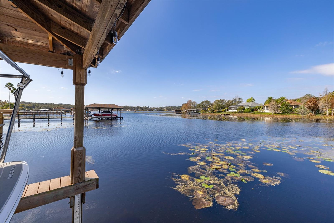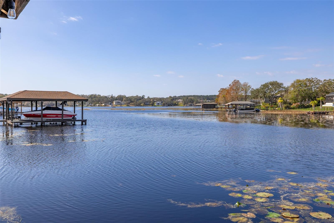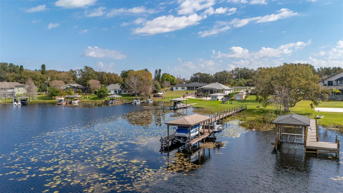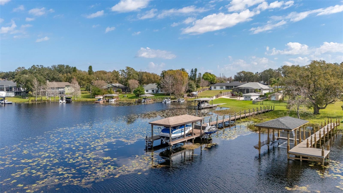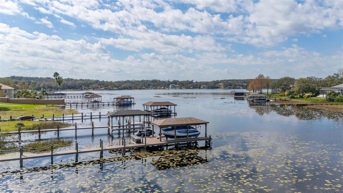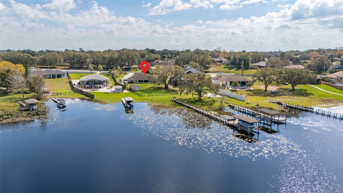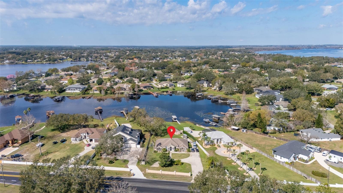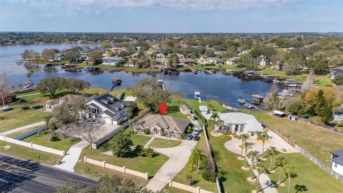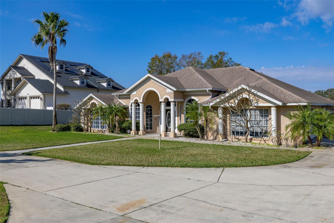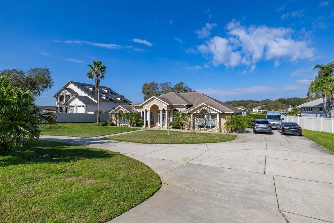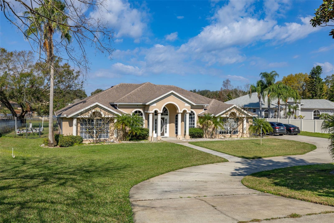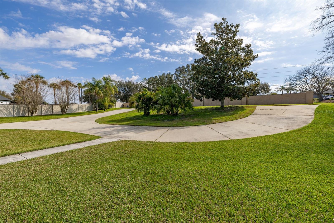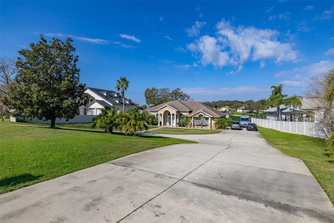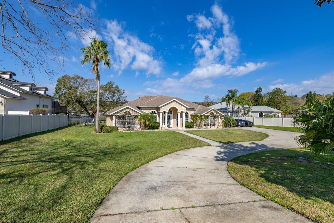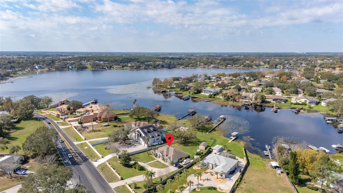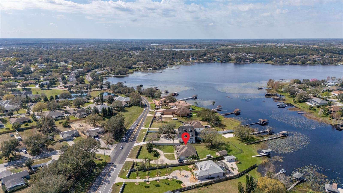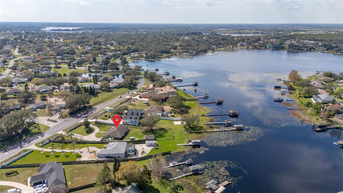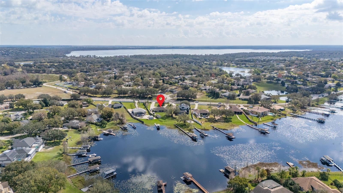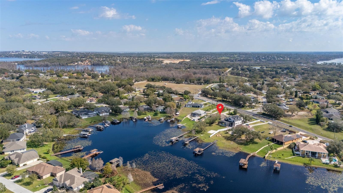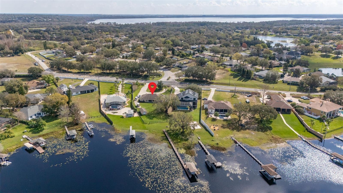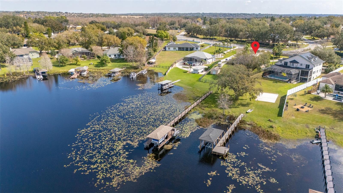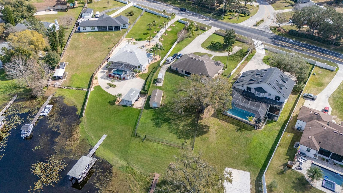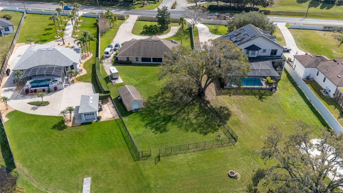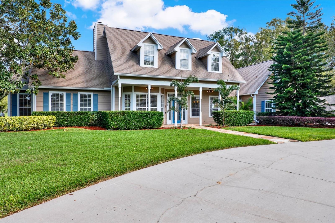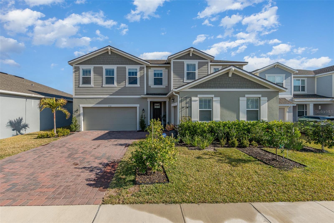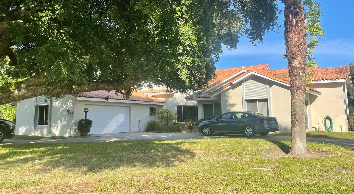10919 Lakeshore Drive, CLERMONT, FL 34711
Property Photos
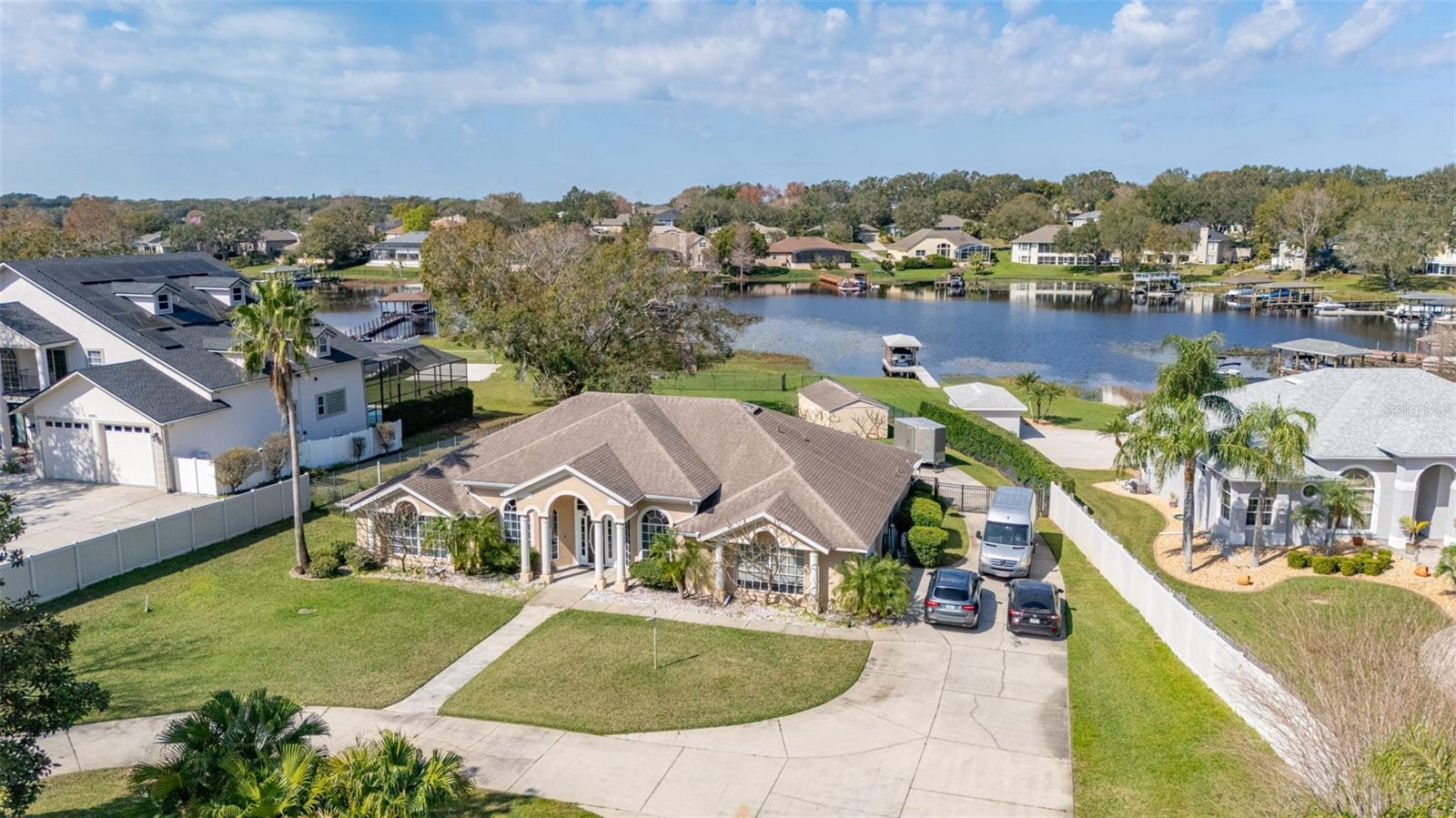
Would you like to sell your home before you purchase this one?
Priced at Only: $1,100,000
For more Information Call:
Address: 10919 Lakeshore Drive, CLERMONT, FL 34711
Property Location and Similar Properties
- MLS#: S5120897 ( Residential )
- Street Address: 10919 Lakeshore Drive
- Viewed: 114
- Price: $1,100,000
- Price sqft: $332
- Waterfront: Yes
- Wateraccess: Yes
- Waterfront Type: Lake
- Year Built: 1998
- Bldg sqft: 3317
- Bedrooms: 4
- Total Baths: 3
- Full Baths: 3
- Garage / Parking Spaces: 2
- Days On Market: 44
- Additional Information
- Geolocation: 28.506 / -81.7665
- County: LAKE
- City: CLERMONT
- Zipcode: 34711
- Subdivision: Clermont Farms 122325
- Provided by: KELLER WILLIAMS REALTY AT THE LAKES
- Contact: Sasha Hunter
- 407-566-1800

- DMCA Notice
-
DescriptionDirect crescent lake waterfront property on the clermont chain of lakes with no hoa and gorgeous sunset views! Fantastic opportunity to own this charming lake home on0. 86acre lot featuring private dock with upgraded trex decking, covered electric boat lift (5,000 lb. Cap. ; 2020), 360 degree rotating electric jet ski lift (1,600lb cap. ; 2021), water line connection, upgraded rope railing and sun deck; spacious workshop/storage shed with electricity, rv parking pad with50 amp rv hookup, sodded andfenced in x large backyard, large circular driveway with plenty of parking spaces. Come inside and fall in love with functional open floor plan perfectly designed for a relaxing lifestyle and entertaining. 3 way split layout features deluxe owner's suite with elegant tray ceiling and sliding doors with outside access; spacious owner bathroom featuring dual sinks with granite countertops, large shower with two separate shower heads, jacuzzi tub, modern light fixtures, separate linen closet and private water closet, generously sized walk in closet. Private secondarysuite withbeautiful lake views has its own full bathroom and access to the covered lanai area. 2 additionalguest rooms are sharing a full bathroom. Home features include soaring 12' ceilings in the livingareas, bamboo wood flooring throughout (no carpet), ceramic tile in the wet areas, custom stone accent wall with built in electric fireplace in the family room. Expansive fully equipped updated kitchen is featuring ample space to enjoy cooking experience: spacious breakfast bar, beautiful granite countertops, undermount stainless steel sink with upgraded faucet, roomy 42" upper cabinets with crown molding, elegant tile backsplash, black stainless steel samsung appliances, ventilation to the outside, pendant lights, multiple recessed lights and a cozy dinette nook for a pleasant dining experience. Separate laundry room; 2 car garage with insulated door. Drainfield for septic system fully rebuilt in 2019; irrigation well at the property providing great savings on the water/sewer bill. Exceptional location just outside city limits yet so close to the local shopping and dining. Lake crescent is a spectacular skiable lake well known for itsbeauty and serene settings; it connects to lake minnehaha via lake hattie and lake williamee through a canal. You can fish from the dock, take scenic water rides from yourown backyard to cypress cove foran afternoondrink or grab dinner at the tiki bar on lake minneola this truly is a life in paradise. Make your dreams come true call today to schedule your showing appointment! Property video tour:https://hm media orlando. Aryeo. Com/videos/0194fffe e617 7190 ae41 57ebcc0c11a5
Payment Calculator
- Principal & Interest -
- Property Tax $
- Home Insurance $
- HOA Fees $
- Monthly -
For a Fast & FREE Mortgage Pre-Approval Apply Now
Apply Now
 Apply Now
Apply NowFeatures
Building and Construction
- Covered Spaces: 0.00
- Exterior Features: Irrigation System, Rain Gutters, Sliding Doors
- Fencing: Fenced
- Flooring: Bamboo, Ceramic Tile
- Living Area: 2500.00
- Other Structures: Boat House, Shed(s), Workshop
- Roof: Shingle
Garage and Parking
- Garage Spaces: 2.00
- Open Parking Spaces: 0.00
- Parking Features: Boat, Circular Driveway, Garage Door Opener, Garage Faces Side, Oversized, RV Parking
Eco-Communities
- Water Source: Private, Public
Utilities
- Carport Spaces: 0.00
- Cooling: Central Air
- Heating: Central, Electric
- Sewer: Septic Tank
- Utilities: Private, Public, Sprinkler Well
Finance and Tax Information
- Home Owners Association Fee: 0.00
- Insurance Expense: 0.00
- Net Operating Income: 0.00
- Other Expense: 0.00
- Tax Year: 2024
Other Features
- Appliances: Dishwasher, Microwave, Range, Refrigerator
- Country: US
- Interior Features: Cathedral Ceiling(s), Ceiling Fans(s), Eat-in Kitchen, High Ceilings, Open Floorplan, Split Bedroom, Stone Counters, Tray Ceiling(s), Walk-In Closet(s)
- Legal Description: CLERMONT FARMS 12-23-25 THAT PART OF TRACTS 1A & 1E DESC AS FOLLOWS FROM A PT ON A CURVE CONCAVE NW'LY HAVING A RADIUS OF 560 FT & A CENTRAL ANGLE OF 13-38-12 WHICH IS ALSO INTERSECTION OF N LINE OF SEC & W'LY R/W OF LAKE SHORE DR RUN SW'LY ALONG ARC OF SAID CURVE 133.28 FT TO THE POINT OF TANGENCY OF SAID CURVE THENCE CONT ALONG SAID R/W LINE S 47-0-43 W ALONG SAID R/W 207.99 FT FOR POB RUN N 65-43-38 W 216.85 FT N 77-57-01 W TO WATERS OF CRESCENT LAKE & PT B BEGIN AGAIN AT POB RUN S 47-0-43 W ALONG W'LY R/W LINE 160.83 FT N 50-58-20 W 222.15 FT N 72-33-41 W TO WATERS OF CRESCENT LAKE NE'LY ALONG SAID LAKE TO PT B PB 5 PG 59 ORB 5362 PG 1316
- Levels: One
- Area Major: 34711 - Clermont
- Occupant Type: Owner
- Parcel Number: 01-23-25-0125-01A-00006
- View: Water
- Views: 114
- Zoning Code: R-6
Similar Properties
Nearby Subdivisions
16th Fairway Villas
Anderson Hills
Anderson Hills Pt Rep
Arrowhead Ph 01
Aurora Homes Sub
Barrington Estates
Beacon Ridge At Legends
Beacon Ridge At Legends Phase
Bella Terra
Bent Tree Ph Ii Sub
Bent Tree Phase Ii
Boones Rep
Brighton At Kings Ridge Ph 01
Brighton At Kings Ridge Ph 02
Brighton At Kings Ridge Ph 03
Brighton At Kings Ridge Ph Ii
Brighton At Kings Ridge Phase
Cambridge At Kings Ridge
Clermont
Clermont Aberdeen At Kings Rid
Clermont Alta Vista
Clermont Beacon Ridge At Legen
Clermont Bridgestone At Legend
Clermont College Park Ph 01 Lt
Clermont Dearcroft At Legends
Clermont Emerald Lakes Coop Lt
Clermont Farms 122325
Clermont Hartwood Reserve Ph 0
Clermont Heights
Clermont Heritage Hills Ph 02
Clermont Highgate At Kings Rid
Clermont Huntington At Kings R
Clermont Indian Hills
Clermont Indian Shores Rep Sub
Clermont Indian Shores Tr A
Clermont Lake Minn Chain O Lak
Clermont Lakeview Hills Ph 01
Clermont Lakeview Hills Ph 03
Clermont Lakeview Pointe
Clermont Lost Lake Tr B
Clermont Magnolia Park Ph I Lt
Clermont Nottingham At Legends
Clermont Oak View
Clermont Orange Park
Clermont Regency Hills Ph 03 L
Clermont Shady Nook
Clermont Skyridge Valley Ph 02
Clermont Skyridge Valley Ph 03
Clermont Skyview Sub
Clermont Somerset Estates
Clermont Sunnyside
Clermont Woodlawn Rep
College Park Ph I
College Park Phase I
Crescent Bay
Crescent Bay Sub
Crescent Cove Heights
Crescent Lake Club Second Add
Crescent West Sub
Crestview Ph Ii A Re
Crestview Ph Ii A Rep
Crestview Phase Ii
Crystal Cove
Cypress Landing
Cypress Landing Sub
Devonshire At Kings Ridge Su
Featherstones Replatcaywood
Foxchase
Greater Hills Ph 03 Tr A B
Greater Hills Ph 04
Greater Hills Ph 05
Greater Pines Ph 08 Lt 802
Groveland Farms 272225
Hammock Pointe Sub
Hartwood Landing
Hartwood Lndg
Hartwood Lndg Ph 2
Hartwood Reserve Ph 01
Harvest Lndg
Heritage Hills
Heritage Hills Ph 02
Heritage Hills Ph 2a
Heritage Hills Ph 4a East
Heritage Hills Ph 4b
Heritage Hills Ph 5a
Heritage Hills Ph 5b
Heritage Hills Ph 6b
Highland Groves Ph I Sub
Highland Groves Ph Ii Sub
Highland Groves Ph Iii Sub
Highland Overlook Sub
Highland Point Sub
Hills Clermont Ph 01
Hills Lake Louisa Ph 03
Hills Of Lake Louisa
Hunters Run
Hunters Run Ph 3
Johns Lake Estates
Johns Lake Estates Phase 2
Johns Lake Lndg
Johns Lake Lndg Ph 2
Johns Lake Lndg Ph 3
Johns Lake Lndg Ph 6
Johns Lake North
Kings Ridclermont Highgate At
Kings Ridgclermont Aberdeen At
Kings Ridge
Kings Ridge Devonshire
Kings Ridge Brighton At Kings
Kings Ridge Highgate At Kings
Kings Ridge South Hampton At K
Kings Ridge Stratford
Lake Crescent Hills Sub
Lake Highlands Co
Lake Hlnds Co 56
Lake Louisa Estates
Lake Louisa Highlands
Lake Minnehaha Shores
Lake Nellie Crossing
Lake Ridge Club Sub
Lake Susan Homesites
Lakeview Pointe
Lancaster At Kings Ridge
Lost Lake
Louisa Pointe Ph V Sub
Madison Park Sub
Magnolia Island Sub
Magnolia Island Tr A
Magnolia Pointe Sub
Manchester At Kings Ridge
Manchester At Kings Ridge Ph 0
Manchester At Kings Ridge Ph I
Manchester At Kings Ridge Phas
Manchesterkings Rdg Ph I
Marsh Hammock Ph 01 Lt 01 Orb
Marsh Hammock Ph 02 Lt 73 Orb
Minneola Edgewood Lake North T
Montclair Ph I
Montclair Ph Ii Sub
Montclair Phase Ii
Monte Vista Park Farms 25
Not In Hernando
Not In Subdivision
Nottingham At Legends
Oranges Ph 02 The
Osprey Pointe Sub
Overlook At Lake Louisa
Overlook At Lake Louisa Ph 01
Overlook At Lake Louisa Ph 02
Palisades
Palisades Country Club
Palisades Ph 01
Palisades Ph 02c Lt 306 Pb 52
Palisades Ph 3b
Palisades Ph 3c
Palisades Ph 3d
Palisades Phase 3b
Pillars Landing Sub
Pillars Rdg
Pillars Ridge
Pineloch Ph Ii Sub
Postal Colony
Preston Cove Sub
Regency Hills Ph 2
Remington At Kings Ridge
Royal View Estates
Seasons At Palisades
Shady Nook
Shores Of Lake Clair Sub
Sierra Vista Ph 02
Skiing Paradise Ph 2
Skyridge Valley Ph 01
South Ridge Of Clermont
Southern Fields Ph 03
Spring Valley Ph Iv Sub
Spring Valley Ph Vi Sub
Summit Greens
Summit Greens Ph 02d Lt 01 Bei
Summit Greens Ph 2d
Sunshine Hills Sub
Susans Landing Ph 01
Susans Landing Ph 02
Swiss Fairways Ph One Sub
Timberlane Ph I Sub
Timberlane Phase Ii
Vacation Village Condo
Village Green
Village Green Pt Rep Sub
Village Green Sub
Vista Grande Ph I Sub
Vista Grande Ph Ii Sub
Vista Grande Ph Iii Sub
Vistas Add 02
Vistas Sub
Waterbrooke
Waterbrooke Ph 1
Waterbrooke Ph 2
Waterbrooke Ph 4
Waterbrooke Phase 3
Whitehall At Kings Ridge
Williams Place

- Natalie Gorse, REALTOR ®
- Tropic Shores Realty
- Office: 352.684.7371
- Mobile: 352.584.7611
- Fax: 352.584.7611
- nataliegorse352@gmail.com

