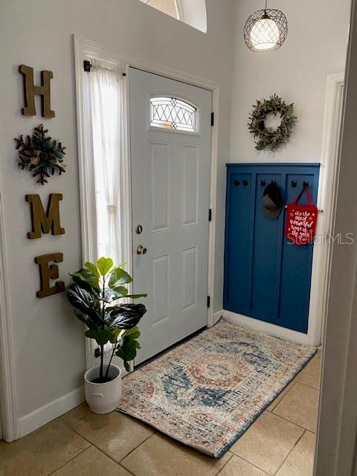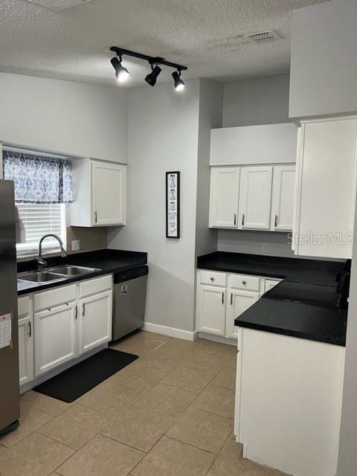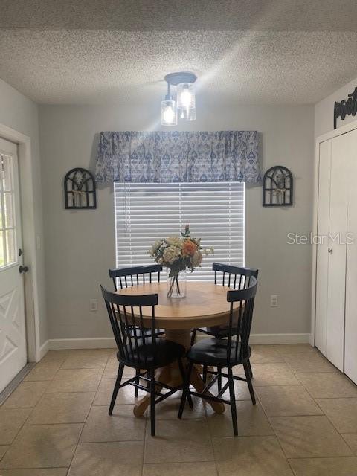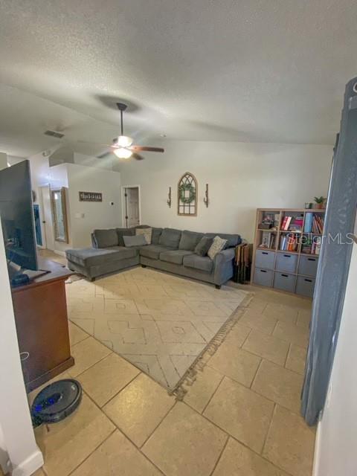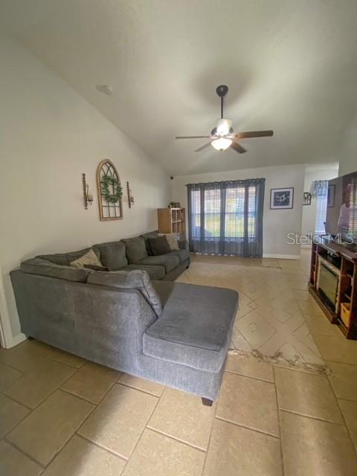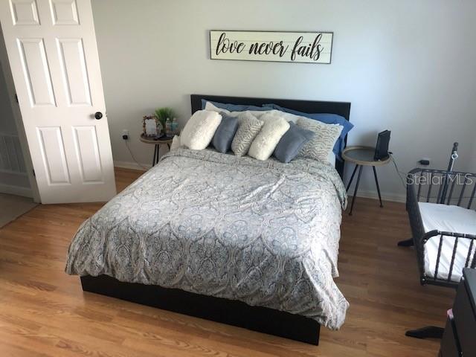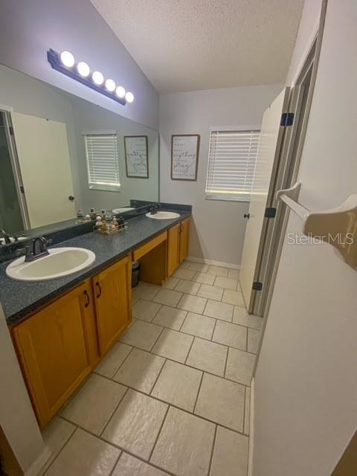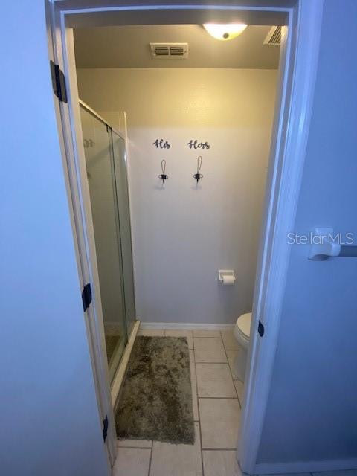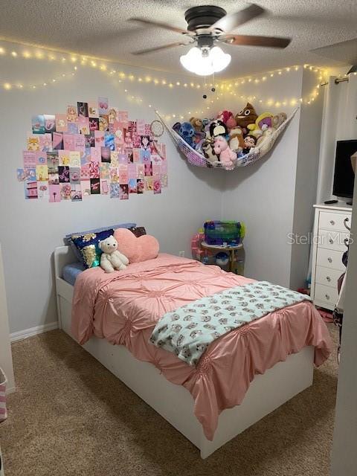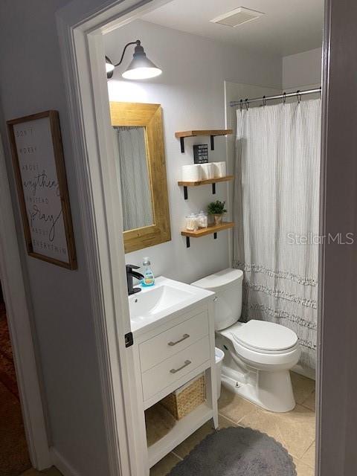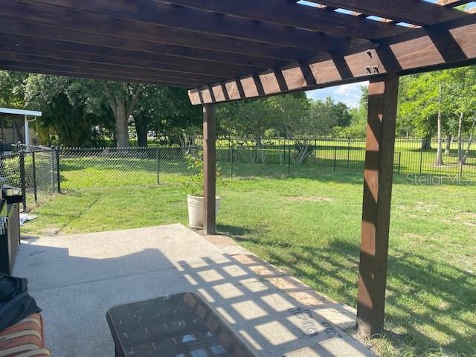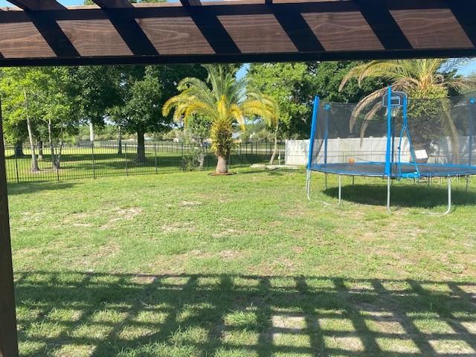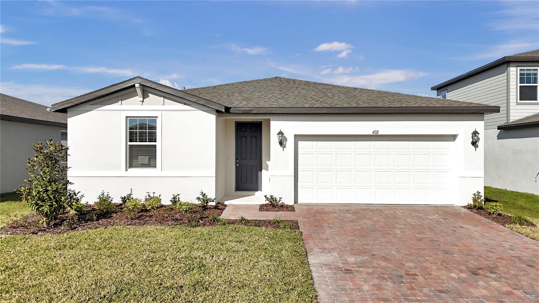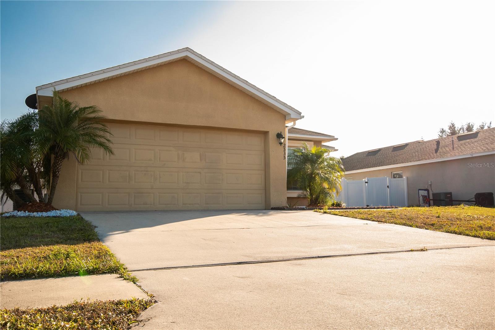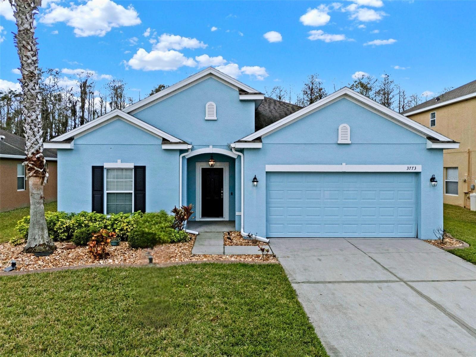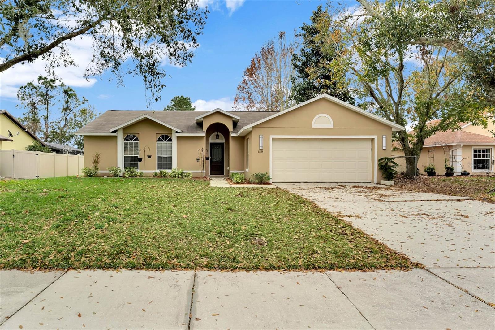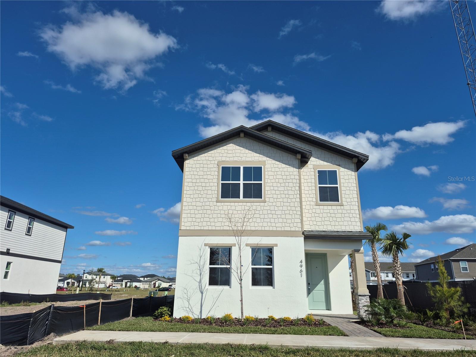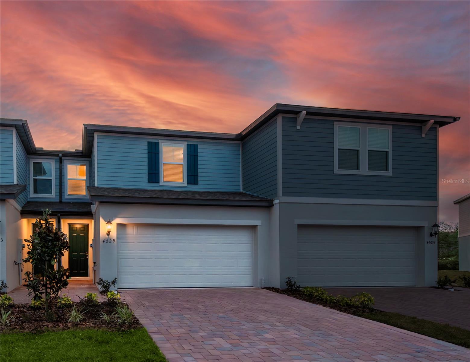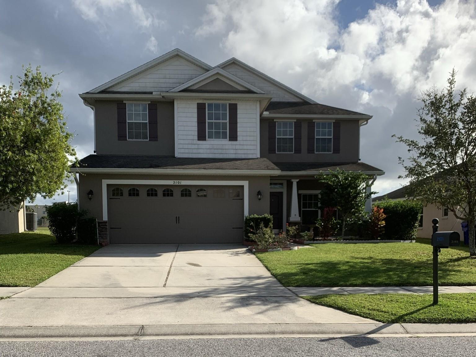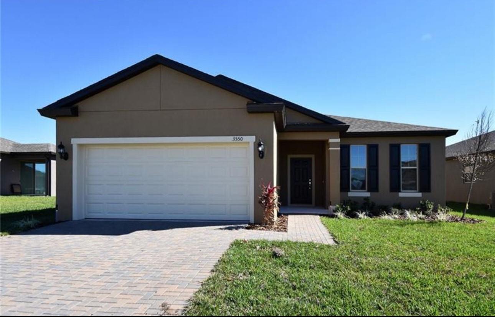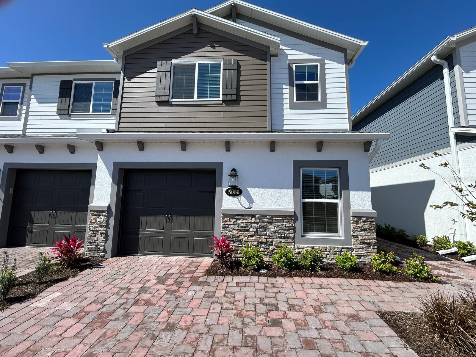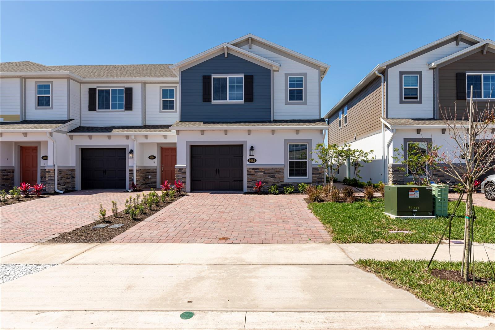2932 Canoe Circle, ST CLOUD, FL 34772
Property Photos
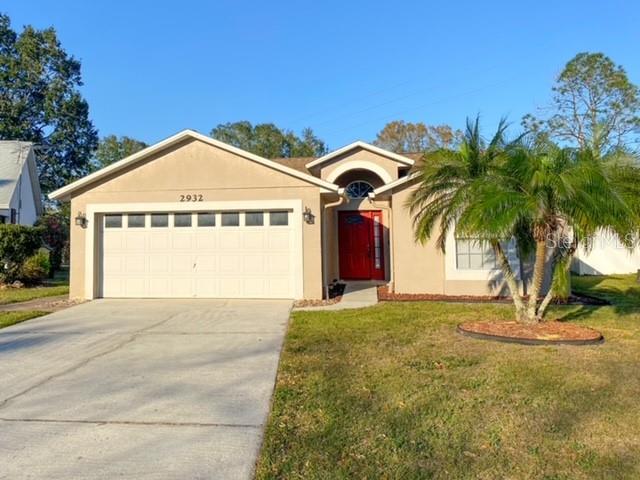
Would you like to sell your home before you purchase this one?
Priced at Only: $2,100
For more Information Call:
Address: 2932 Canoe Circle, ST CLOUD, FL 34772
Property Location and Similar Properties
- MLS#: S5121462 ( Residential Lease )
- Street Address: 2932 Canoe Circle
- Viewed: 51
- Price: $2,100
- Price sqft: $1
- Waterfront: No
- Year Built: 1995
- Bldg sqft: 1635
- Bedrooms: 3
- Total Baths: 2
- Full Baths: 2
- Garage / Parking Spaces: 2
- Days On Market: 37
- Additional Information
- Geolocation: 28.2131 / -81.2934
- County: OSCEOLA
- City: ST CLOUD
- Zipcode: 34772
- Subdivision: Canoe Creek Estates
- Elementary School: St Cloud Elem
- Middle School: St. Cloud Middle (6 8)
- High School: St. Cloud High School
- Provided by: FLORIDA LAKES REALTY
- Contact: Jim Sjostrom
- 407-593-9087

- DMCA Notice
-
DescriptionBeautifully updated 3 bedroom, 2 bathroom home in the highly sought after Canoe Creek Estates in Saint Cloud, FL! As you enter, you're welcomed by a spacious and inviting living room. The master suite features updated wood laminate flooring, a large walk in closet, and a bathroom with dual vanities and a shower. Tile flooring extends throughout the home, with carpeting in two bedrooms. The oversized, fenced backyard boasts mature landscaping and a pergola covered patioperfect for outdoor relaxation. Community amenities include a pool and playground. Conveniently located just minutes from major roadways, the Turnpike exit, Disney, downtown St. Cloud, shopping, and dining! Our seamless online application process is available anytime. Application fee: $95 each adult. Call today to schedule a walkthrough.
Payment Calculator
- Principal & Interest -
- Property Tax $
- Home Insurance $
- HOA Fees $
- Monthly -
For a Fast & FREE Mortgage Pre-Approval Apply Now
Apply Now
 Apply Now
Apply NowFeatures
Building and Construction
- Covered Spaces: 0.00
- Exterior Features: Rain Gutters
- Fencing: Fenced
- Flooring: Carpet, Ceramic Tile, Laminate
- Living Area: 1215.00
Land Information
- Lot Features: City Limits, Sidewalk, Paved
School Information
- High School: St. Cloud High School
- Middle School: St. Cloud Middle (6-8)
- School Elementary: St Cloud Elem
Garage and Parking
- Garage Spaces: 2.00
- Open Parking Spaces: 0.00
- Parking Features: Garage Door Opener
Eco-Communities
- Pool Features: Other
- Water Source: Public
Utilities
- Carport Spaces: 0.00
- Cooling: Central Air
- Heating: Central
- Pets Allowed: Dogs OK
- Sewer: Public Sewer
- Utilities: Cable Available, Electricity Connected, Fire Hydrant, Public
Amenities
- Association Amenities: Basketball Court, Playground, Pool
Finance and Tax Information
- Home Owners Association Fee: 0.00
- Insurance Expense: 0.00
- Net Operating Income: 0.00
- Other Expense: 0.00
Other Features
- Appliances: Dishwasher, Dryer, Electric Water Heater, Microwave, Range, Refrigerator, Washer
- Association Name: Association Solutions of Central Florida
- Association Phone: 407-847-2882
- Country: US
- Furnished: Unfurnished
- Interior Features: Ceiling Fans(s), Eat-in Kitchen, High Ceilings, Split Bedroom, Thermostat
- Levels: One
- Area Major: 34772 - St Cloud (Narcoossee Road)
- Occupant Type: Tenant
- Parcel Number: 22-26-30-0071-0001-0100
- Views: 51
Owner Information
- Owner Pays: Trash Collection
Similar Properties
Nearby Subdivisions
Bristol Cove At Deer Creek Ph
Canoe Creek Estates
Canoe Creek Woods
Crystal Creek
Doe Run At Deer Creek
Eden At Cross Prairie Ph 2
Eden At Crossprairie
Edgewater Ed4 Lt 1 Rep
Esprit Ph 01
Estates At Southern Pines
Gramercy Farms
Gramercy Farms Ph 1
Gramercy Farms Ph 9b
Hanover Lakes Ph 1
Hanover Lakes Ph 4
Hanover Lks Ph 4
Havenfield At Cross Prairie
Havenfield At Cross Prairie Ph
Hickory Grove Ph 1
Keystone Pointe
Keystone Pointe Ph 1
Oak Ridge
Old Hickory Ph 3
S L I C
Southern Pines Ph 4
Southern Pines Phase 5
The Meadow At Crossprairie
The Meadow At Crossprairie Bun
The Meadow At Crossprairie Tow
Whaleys Creek Ph 1
Whaleys Creek Ph 3

- Natalie Gorse, REALTOR ®
- Tropic Shores Realty
- Office: 352.684.7371
- Mobile: 352.584.7611
- Fax: 352.584.7611
- nataliegorse352@gmail.com

