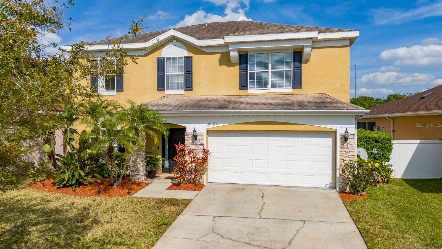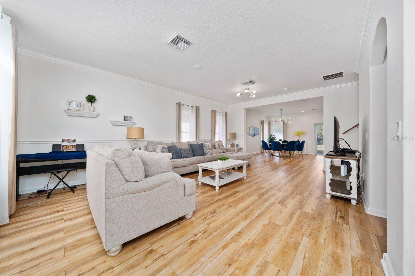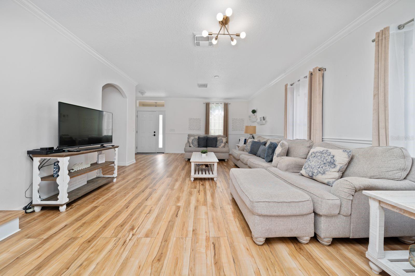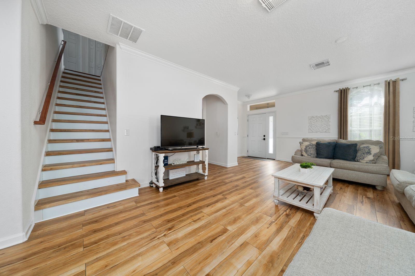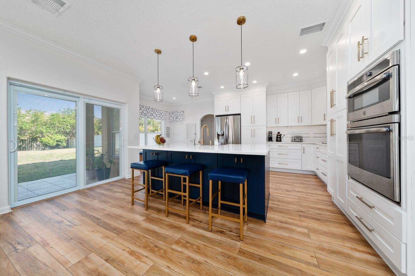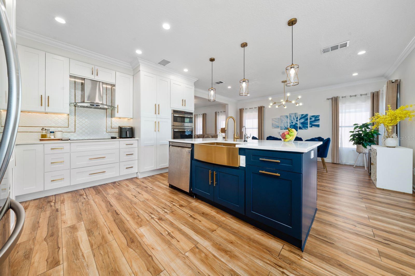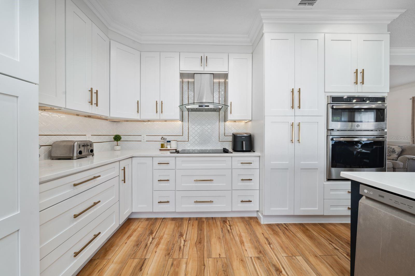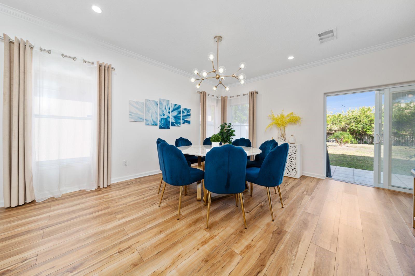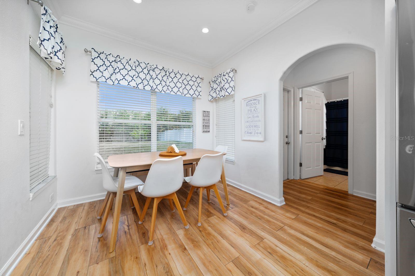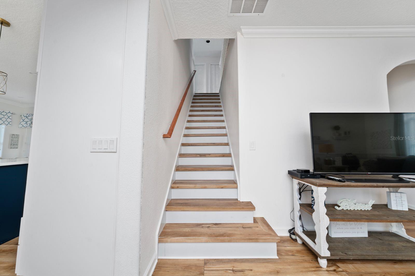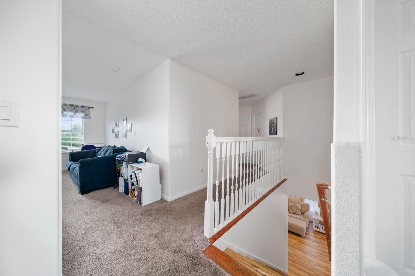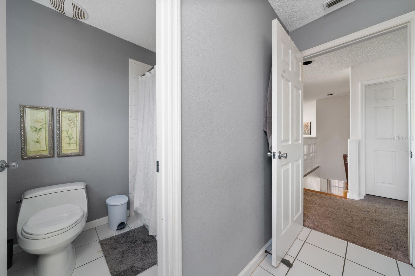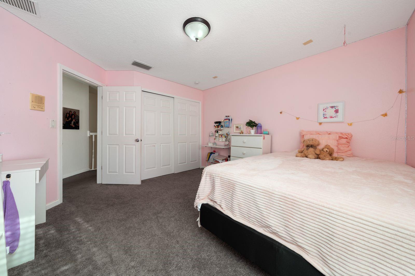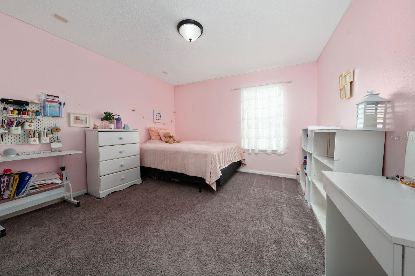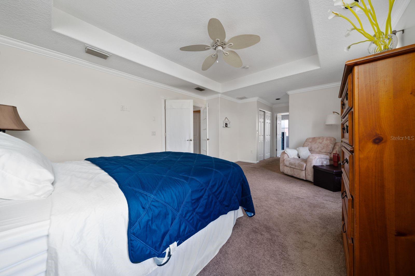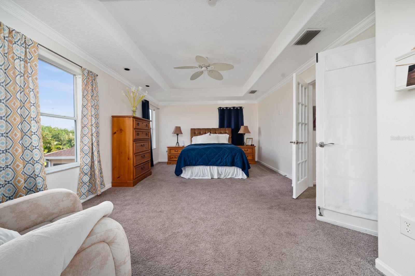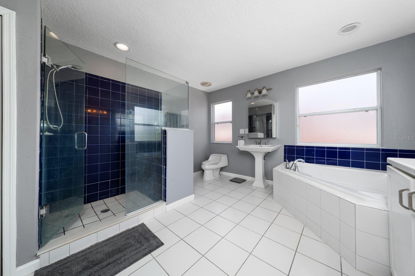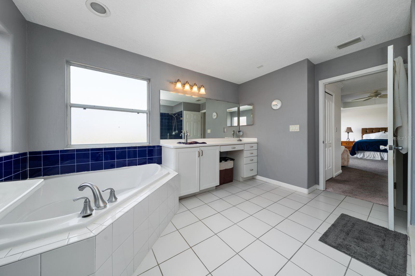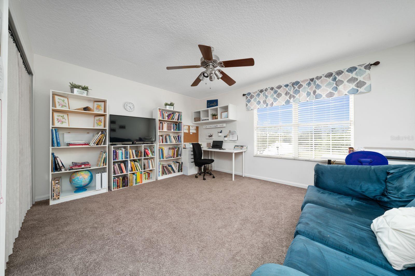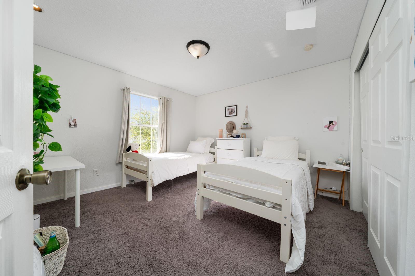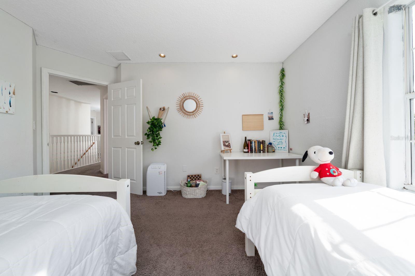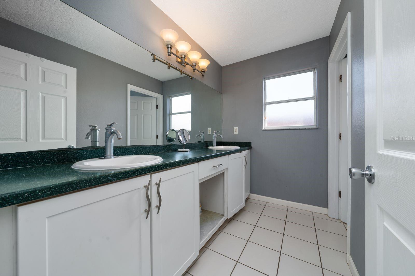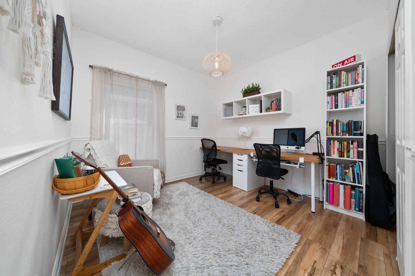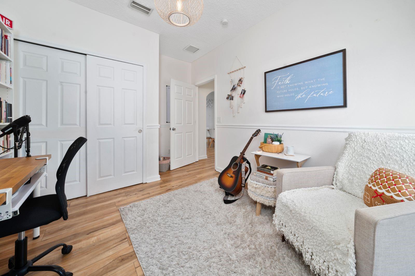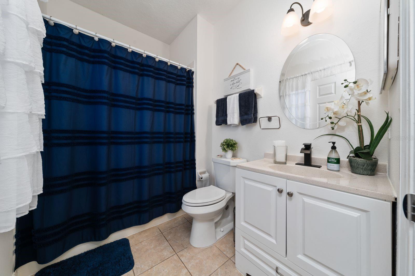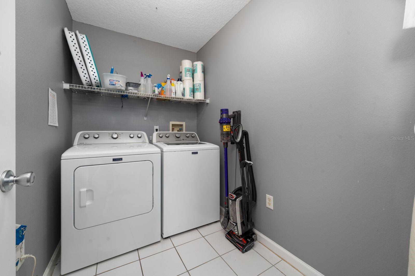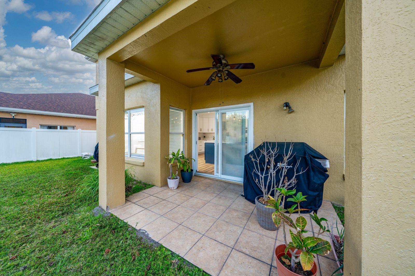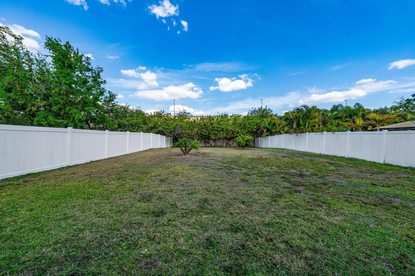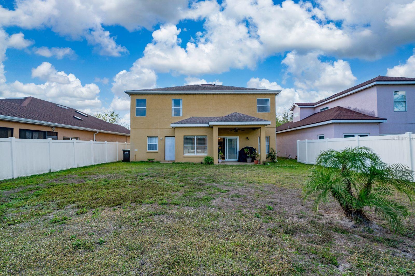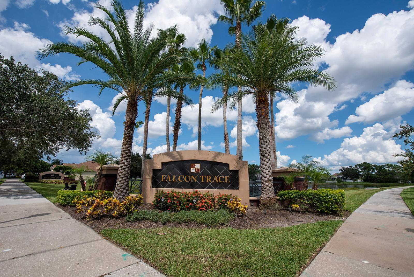10937 Prairie Hawk Drive, ORLANDO, FL 32837
Property Photos
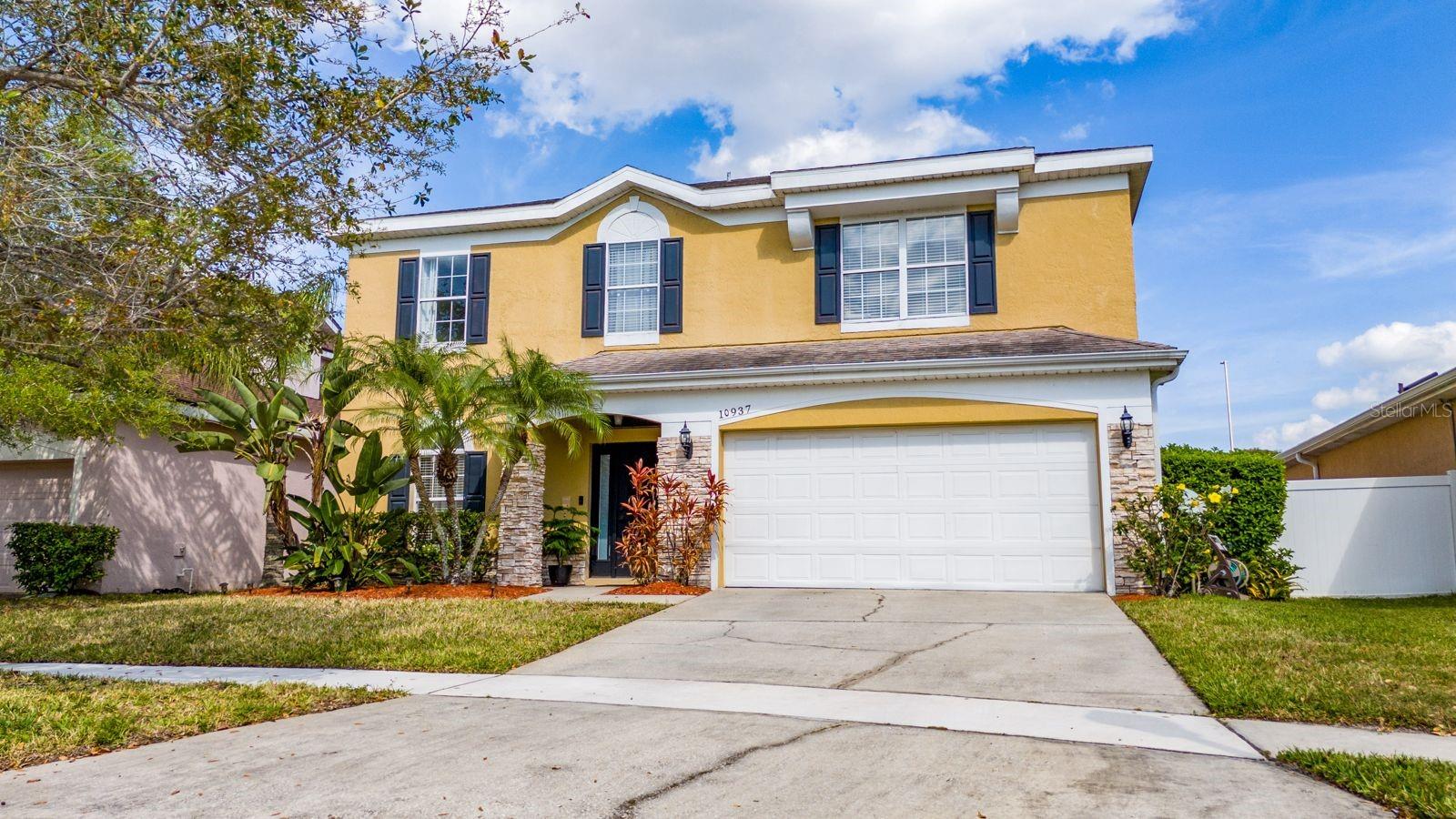
Would you like to sell your home before you purchase this one?
Priced at Only: $530,000
For more Information Call:
Address: 10937 Prairie Hawk Drive, ORLANDO, FL 32837
Property Location and Similar Properties
- MLS#: S5122451 ( Residential )
- Street Address: 10937 Prairie Hawk Drive
- Viewed: 182
- Price: $530,000
- Price sqft: $154
- Waterfront: Yes
- Wateraccess: Yes
- Waterfront Type: Lagoon
- Year Built: 2003
- Bldg sqft: 3440
- Bedrooms: 5
- Total Baths: 3
- Full Baths: 3
- Garage / Parking Spaces: 2
- Days On Market: 232
- Additional Information
- Geolocation: 28.3634 / -81.3898
- County: ORANGE
- City: ORLANDO
- Zipcode: 32837
- Subdivision: Falcon Trace Ut 06 49 05
- Elementary School: Endeavor Elem
- Middle School: Meadow Wood
- High School: Cypress Creek
- Provided by: EXP REALTY LLC
- Contact: Sandra Mercado
- 888-883-8509

- DMCA Notice
-
DescriptionExperience the perfect blend of elegance, comfort, and location in this stunning 5 bedroom, 3 bathroom residence, nestled in the highly desirable Falcon Trace communityan area known for its safety, prestige, and convenient central location in Orlando. From the moment you enter, this home welcomes you with a sense of space, warmth, and natural light. The first floor has been completely remodeled, featuring open and inviting living areas ideal for both family living and entertaining. The renovated kitchen serves as the heart of the home, boasting high quality appliances, elegant countertops, and generous cabinetrya perfect balance of functionality and style. The primary suite offers a peaceful retreat with a spa like bathroom that includes a large soaking tub, separate shower, and refined finishes. Step outside to enjoy the expansive backyard, perfect for outdoor gatherings, family fun, or the addition of a pool or custom entertainment area. This property also offers ample parking space, with room for four vehicles in the rear and two additional spaces in the garage, providing comfort and convenience for residents and guests alike. Tucked away on a quiet cul de sac, this home offers privacy and tranquility while still providing easy access to Falcon Traces exceptional community amenities. Live the lifestyle you deservespace, security, prestige, and convenienceall in the heart of Orlando. Dont miss this incredible opportunity to own your dream home!
Payment Calculator
- Principal & Interest -
- Property Tax $
- Home Insurance $
- HOA Fees $
- Monthly -
For a Fast & FREE Mortgage Pre-Approval Apply Now
Apply Now
 Apply Now
Apply NowFeatures
Building and Construction
- Covered Spaces: 0.00
- Exterior Features: Other
- Flooring: Carpet, Ceramic Tile, Laminate
- Living Area: 2737.00
- Roof: Shingle
Land Information
- Lot Features: Cul-De-Sac
School Information
- High School: Cypress Creek High
- Middle School: Meadow Wood Middle
- School Elementary: Endeavor Elem
Garage and Parking
- Garage Spaces: 2.00
- Open Parking Spaces: 0.00
Eco-Communities
- Water Source: None
Utilities
- Carport Spaces: 0.00
- Cooling: Central Air
- Heating: Central, Electric
- Pets Allowed: Number Limit, Size Limit
- Sewer: Public Sewer
- Utilities: Cable Available, Electricity Connected
Amenities
- Association Amenities: Pool, Basketball Court
Finance and Tax Information
- Home Owners Association Fee: 249.00
- Insurance Expense: 0.00
- Net Operating Income: 0.00
- Other Expense: 0.00
- Tax Year: 2024
Other Features
- Appliances: Dishwasher, Dryer, Electric Water Heater, Microwave, Range, Refrigerator, Washer
- Association Name: Amanda Whitney
- Association Phone: (407) 705-2190
- Country: US
- Furnished: Unfurnished
- Interior Features: Kitchen/Family Room Combo, Living Room/Dining Room Combo, Split Bedroom
- Legal Description: FALCON TRACE UT 6 49/5 LOT 19
- Levels: Two
- Area Major: 32837 - Orlando/Hunters Creek/Southchase
- Occupant Type: Owner
- Parcel Number: 26-24-29-2668-00-190
- Possession: Close Of Escrow
- Style: Contemporary
- View: Water
- Views: 182
- Zoning Code: P-D
Nearby Subdivisions
Cameron Grove
Deerfield Ph 01d
Deerfield Ph 02a
Falcon Trace
Falcon Trace 44119
Falcon Trace Ut 06 49 05
First Rep Pt
Ginger Mill Ph 01
Ginger Mill Ph 02
Heritage
Heritage Place
Heritage Village
Hunters Creek
Hunters Creek Tr 115 Ph 01
Hunters Creek Tr 125
Hunters Creek Tr 130 Ph 02
Hunters Creek Tr 140 Ph 02
Hunters Creek Tr 140 Ph 03
Hunters Creek Tr 145 Ph 03
Hunters Creek Tr 150 Ph 01
Hunters Creek Tr 150 Ph 03
Hunters Creek Tr 155
Hunters Creek Tr 210
Hunters Creek Tr 240 Ph 03
Hunters Creek Tr 245
Hunters Creek Tr 250
Hunters Creek Tr 305 Ph 01
Hunters Creek Tr 350 Ph 01
Hunters Creek Tr 430a Ph 01
Hunters Creek Tr 430b Ph 03
Hunters Creek Tr 510
Hunters Creek Tr 515 Ph 01
Hunters Creek Tr 515 Ph 01 &
Hunters Creek Tr 515 Ph 02 48
Hunters Creek Tr 545
Hunters Creek Tract 520
Not On The List
Orangewood Village
Orangewood Village 09
Pepper Mill Sec 05
Pepper Mill Sec 08
Pepper Mill Sec 09
Pointe/hunters Crk
Pointehunters Crk
Sky Lake South
Sky Lake South 07 Ph 03a
Sky Lake South 07 Ph 03b
Sky Lake South Ut 5a 1st Add
Sky Lake Southa
Southchase
Southchase 01a Prcl 05 Ph 03
Southchase Ph 01a Prcl 02
Southchase Ph 01a Prcl 10
Villanovahunters Crk Condo
Whisper Lakes

- Natalie Gorse, REALTOR ®
- Tropic Shores Realty
- Office: 352.684.7371
- Mobile: 352.584.7611
- Fax: 352.799.3239
- nataliegorse352@gmail.com

