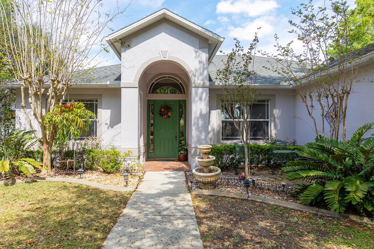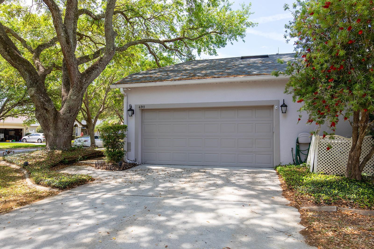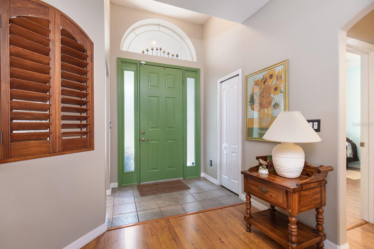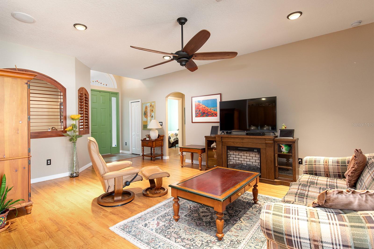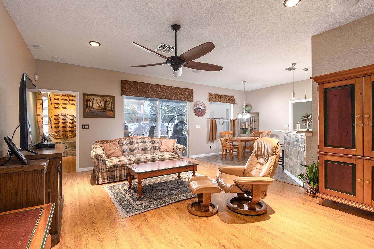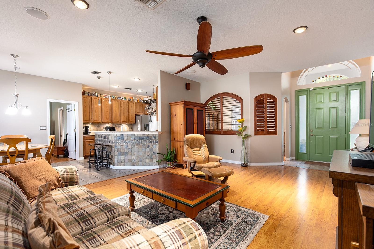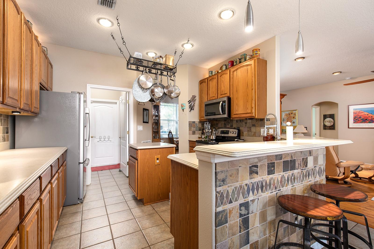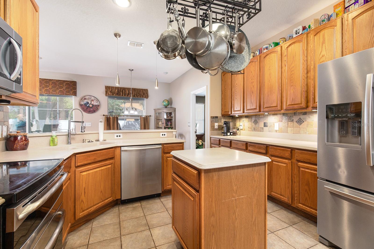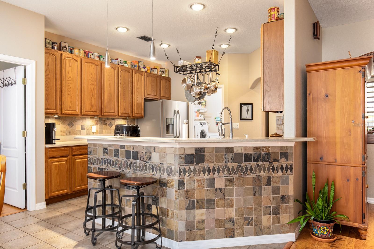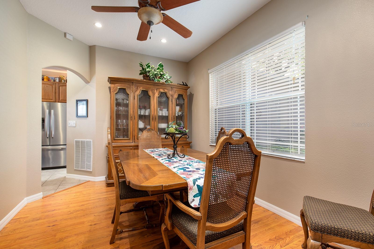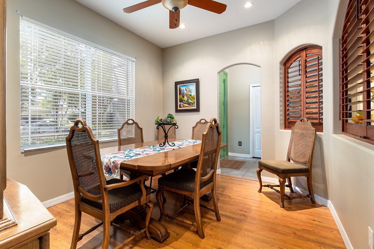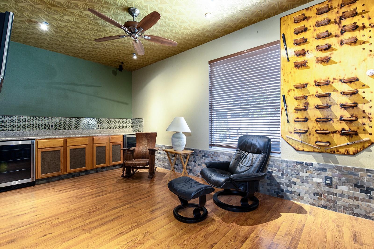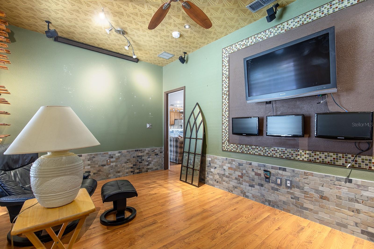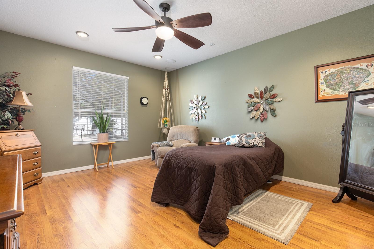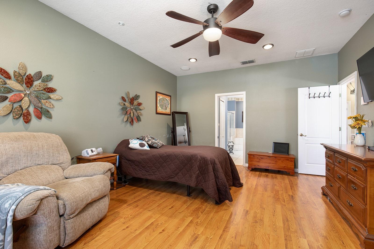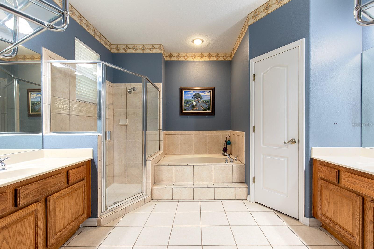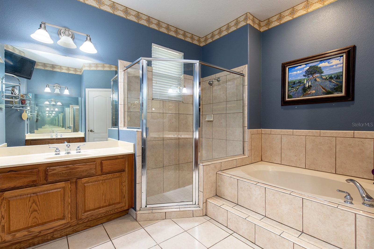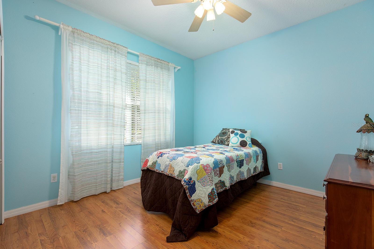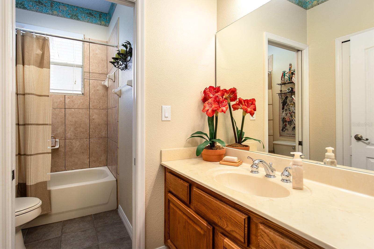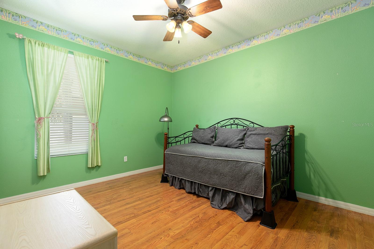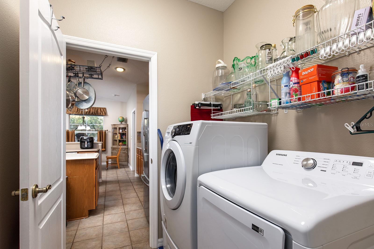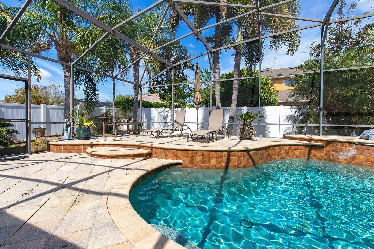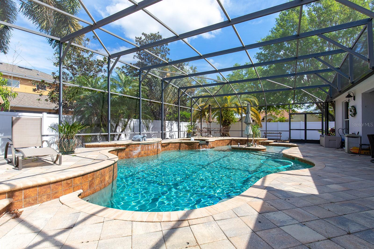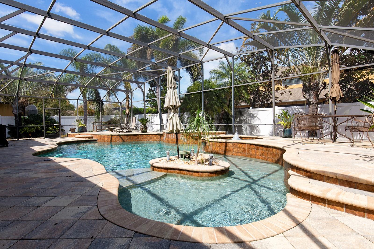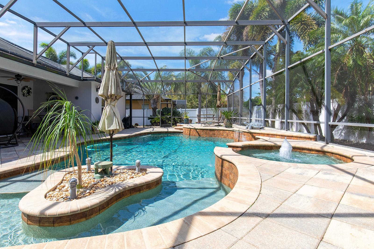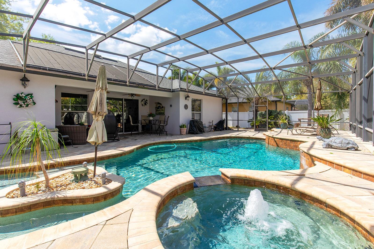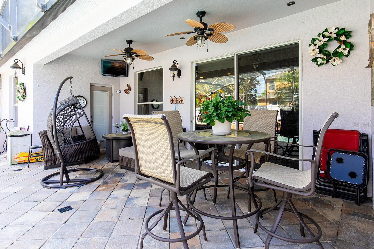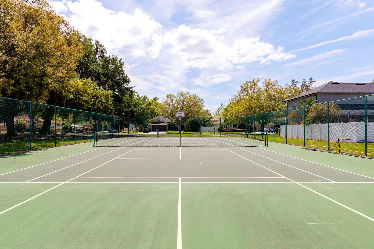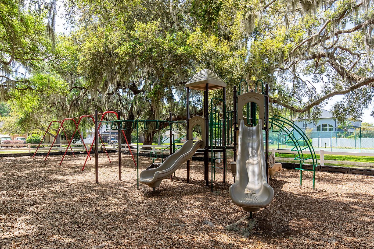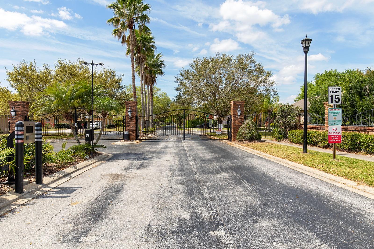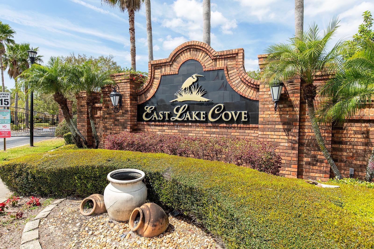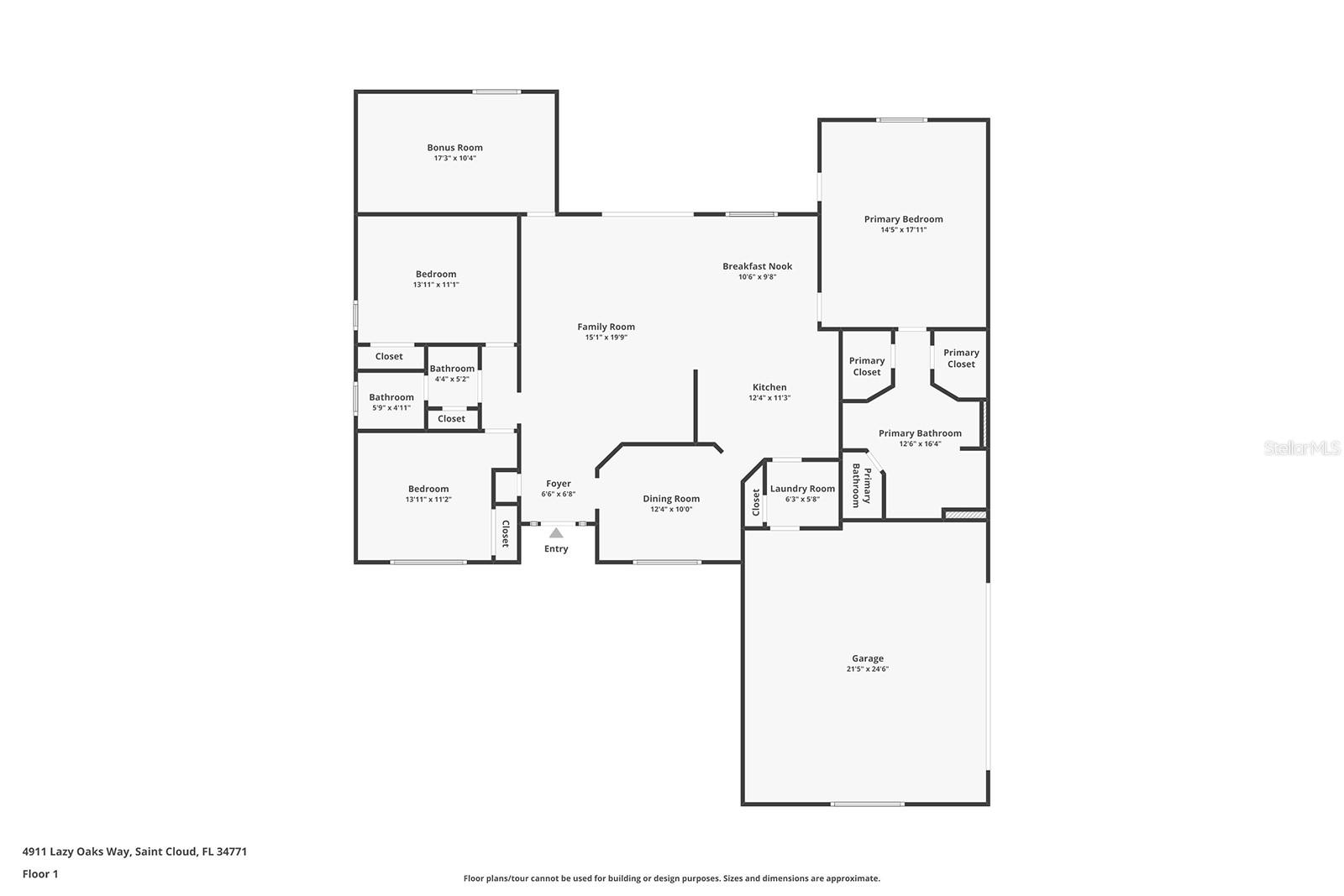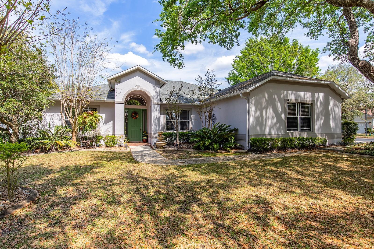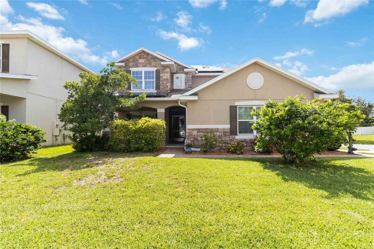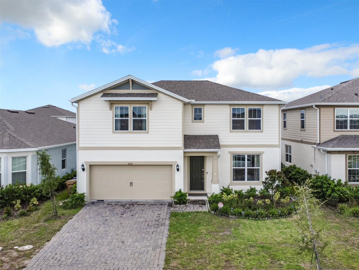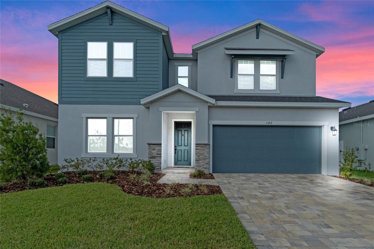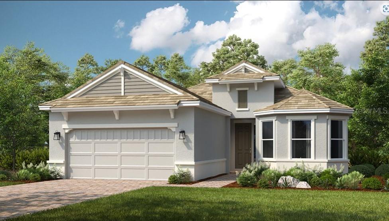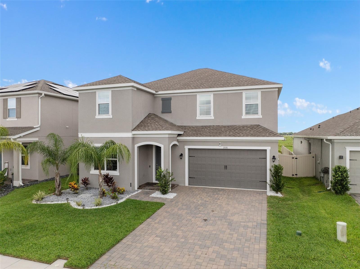4911 Lazy Oaks Way, ST CLOUD, FL 34771
Property Photos
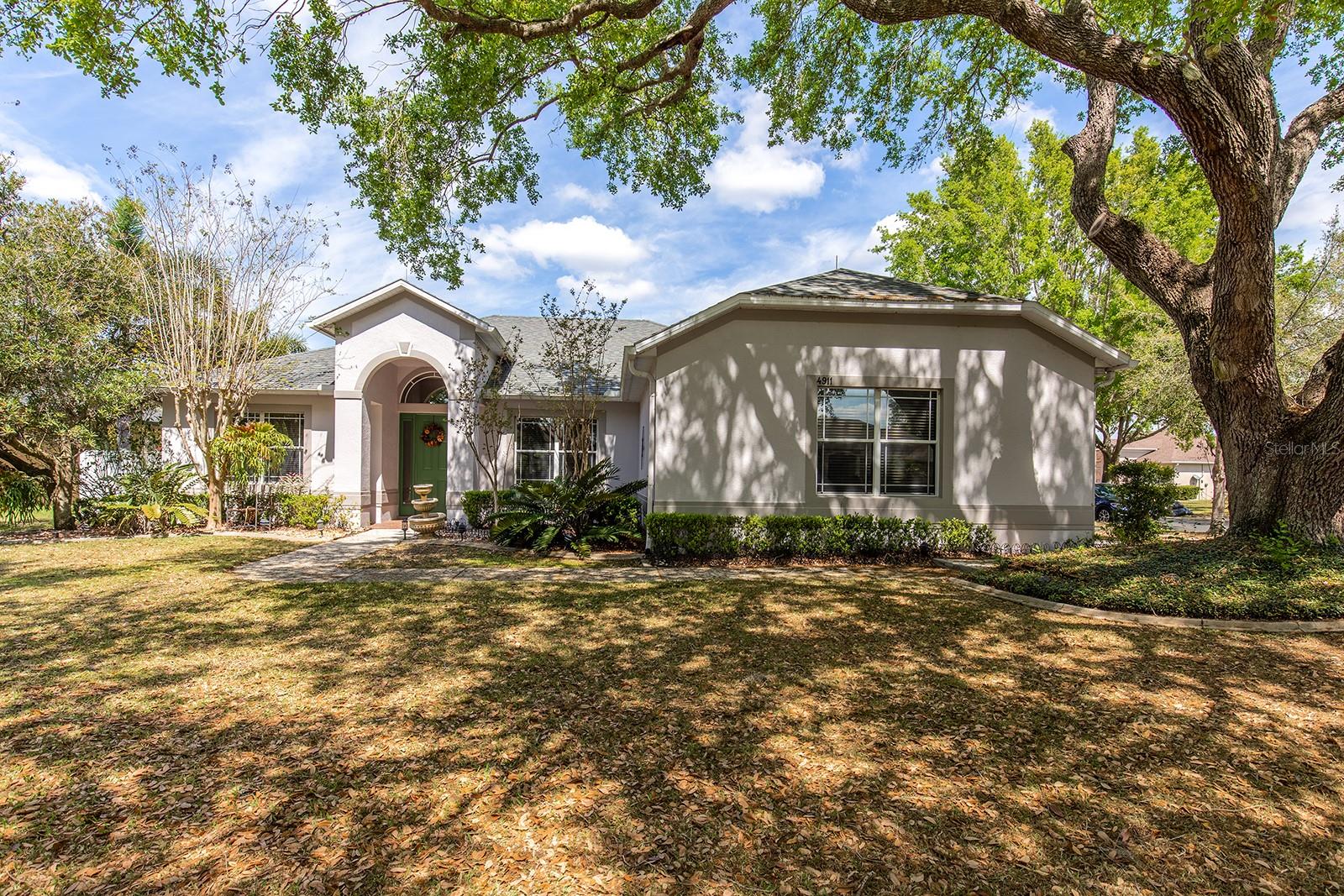
Would you like to sell your home before you purchase this one?
Priced at Only: $544,900
For more Information Call:
Address: 4911 Lazy Oaks Way, ST CLOUD, FL 34771
Property Location and Similar Properties
- MLS#: S5122845 ( Residential )
- Street Address: 4911 Lazy Oaks Way
- Viewed: 102
- Price: $544,900
- Price sqft: $204
- Waterfront: No
- Year Built: 2003
- Bldg sqft: 2677
- Bedrooms: 4
- Total Baths: 2
- Full Baths: 2
- Days On Market: 166
- Additional Information
- Geolocation: 28.3097 / -81.2402
- County: OSCEOLA
- City: ST CLOUD
- Zipcode: 34771
- Subdivision: East Lake Cove Ph 1
- Provided by: AVANTI WAY REALTY LLC

- DMCA Notice
-
DescriptionOne of a Kind Corner Lot Home Impeccably Maintained! SELLER MOTIVATED willing to pay $5000 towards buyers closing costs. Discover luxury living in this beautifully maintained corner lot home, thoughtfully designed to offer both elegance and functionality. This remarkable property boasts a formal dining room and an open plan living space, ideal for both family gatherings and entertaining. The split bedroom layout ensures privacy for everyone. As you enter, youre welcomed by a spacious foyer that flows into the bright and open great room, dinette, and kitchen area. The master suite, conveniently located just off the dinette, offers private access to the pool lanai and features a spa like bathroom with dual walk in closets, a garden tub, a separate shower, and his and her sinks. On the opposite side of the home, youll find two additional bedrooms, perfectly positioned for guests or family, along with a well appointed guest bathroom. A versatile fourth bedroom/bonus room is currently utilized as a high tech media room, equipped with Cat 5 wiring, HDMI, and advanced connectivity. For added protection, the home features lightning rods on the roof and a whole house surge protector. The 2 car garage offers convenient side entrance access. The backyard is an oasis of relaxation, highlighted by an exquisite heated pool and jacuzzi, powered by both solar and gas. The fully fenced yard ensures complete privacy. The HVAC replaced April 2025. Located in a prestigious gated community, residents enjoy access to tennis courts, a childrens playground, and proximity to local supermarkets. Commuting is a breeze with easy access to the 417 and Florida Turnpike. Dont miss the opportunity to own this exceptional homeschedule your private showing today!
Payment Calculator
- Principal & Interest -
- Property Tax $
- Home Insurance $
- HOA Fees $
- Monthly -
For a Fast & FREE Mortgage Pre-Approval Apply Now
Apply Now
 Apply Now
Apply NowFeatures
Building and Construction
- Covered Spaces: 0.00
- Exterior Features: Sliding Doors
- Flooring: Ceramic Tile, Laminate
- Living Area: 1962.00
- Roof: Shingle
Land Information
- Lot Features: Corner Lot
Garage and Parking
- Garage Spaces: 2.00
- Open Parking Spaces: 0.00
Eco-Communities
- Pool Features: In Ground
- Water Source: Public
Utilities
- Carport Spaces: 0.00
- Cooling: Central Air
- Heating: Central
- Pets Allowed: Cats OK, Dogs OK
- Sewer: Public Sewer
- Utilities: Public
Amenities
- Association Amenities: Gated, Playground, Security, Tennis Court(s)
Finance and Tax Information
- Home Owners Association Fee: 280.00
- Insurance Expense: 0.00
- Net Operating Income: 0.00
- Other Expense: 0.00
- Tax Year: 2024
Other Features
- Appliances: Microwave, Range, Refrigerator
- Association Name: Empire Management
- Association Phone: 407-770-1748
- Country: US
- Interior Features: Ceiling Fans(s)
- Legal Description: EAST LAKE COVE PHASE 1 PB 14 PGS 110-111 LOT 53
- Levels: One
- Area Major: 34771 - St Cloud (Magnolia Square)
- Occupant Type: Owner
- Parcel Number: 17-25-31-3011-0001-0530
- Style: Florida
- View: Pool
- Views: 102
- Zoning Code: OPUD
Similar Properties
Nearby Subdivisions
Alcorns Lakebreeze
Alligator Lake View
Amelia Groves
Amelia Groves Ph 1
Arrowhead Country Estates
Ashton Place
Ashton Place Ph2
Avellino
Barrington
Bay Lake Estates
Bay Lake Ranch
Blackstone
Brack Ranch
Brack Ranch North
Brack Ranch Ph 1
Breezy Pines
Bridge Pointe
Bridgewalk
Bridgewalk Ph 1a
Canopy Walk Ph 1
Center Lake On The Park
Center Lake Ranch
Chisholm Estates
Chisholm Trails
Chisholms Ridge
Country Meadow West
Del Webb Sunbridge
Del Webb Sunbridge Ph 1
Del Webb Sunbridge Ph 1c
Del Webb Sunbridge Ph 1d
Del Webb Sunbridge Ph 1e
Del Webb Sunbridge Ph 2a
East Lake Cove
East Lake Cove Ph 1
East Lake Cove Ph 2
East Lake Park Ph 3-5
East Lake Park Ph 35
El Rancho Park Add Blk B
Ellington Place
Esplanade At Center Lake Ranch
Florida Agricultural Co
Gardens At Lancaster Park
Glenwood Ph 1
Glenwood Ph 2
Glenwoodph 1
Gramercy Farms Ph 5
Hammock Pointe
Hanover Reserve Replat
Hanover Square
John J Johnstons
Lake Ajay Village
Lake Pointe
Lancaster Park East
Lancaster Park East Ph 2
Lancaster Park East Ph 3 4
Lancaster Park East Ph 3 4 Lo
Live Oak Lake Ph 1
Live Oak Lake Ph 2
Live Oak Lake Ph 3
Mill Stream Estates
Millers Grove 1
New Eden On Lakes
New Eden On The Lakes
New Eden Ph 1
Nova Grove
Nova Park
Nova Pointe Ph 1
Oak Shore Estates
Oaktree Pointe Villas
Oakwood Shores
Pine Glen
Pine Glen Ph 4
Pine Grove Park
Prairie Oaks
Preserve At Turtle Creek Ph 1
Preserve At Turtle Creek Ph 2
Preserve At Turtle Creek Ph 3
Preserveturtle Crk Ph 1
Preserveturtle Crk Ph 5
Preston Cove Ph 1 2
Rummell Downs Rep 1
Runneymede Ranchlands
Runnymede North Half Town Of
Serenity Reserve
Silver Spgs
Silver Springs
Sola Vista
Split Oak Estates
Split Oak Estates Ph 2
Split Oak Reserve
Split Oak Reserve Ph 2
Starline Estates
Stonewood Estates
Summerly
Summerly Ph 2
Summerly Ph 3
Sunbrooke
Sunbrooke Ph 1
Sunbrooke Ph 2
Suncrest
Sunset Grove Ph 1
Sunset Groves Ph 2
The Crossings
The Crossings Ph 2
The Landings At Live Oak
The Waters At Center Lake Ranc
Thompson Grove
Tops Terrace
Trinity Place Ph 1
Trinity Place Ph 2
Turtle Creek Ph 1a
Turtle Creek Ph 1b
Twin Lakes Ranchettes
Tyson Reserve
Underwood Estates
Weslyn Park
Weslyn Park In Sunbridge
Weslyn Park Ph 2
Weslyn Park Ph 3
Whip O Will Hill
Wiregrass Ph 1
Wiregrass Ph 2

- Natalie Gorse, REALTOR ®
- Tropic Shores Realty
- Office: 352.684.7371
- Mobile: 352.584.7611
- Fax: 352.584.7611
- nataliegorse352@gmail.com

