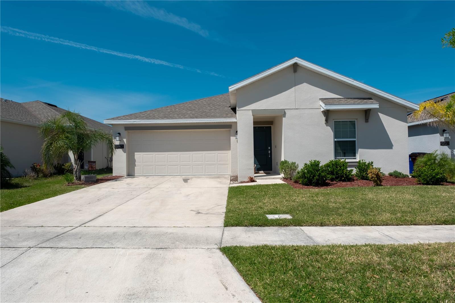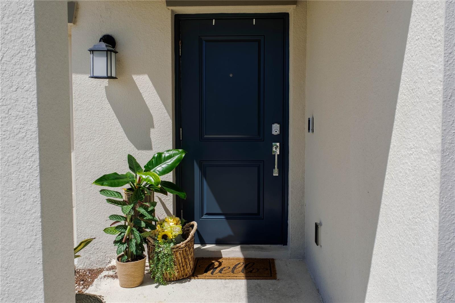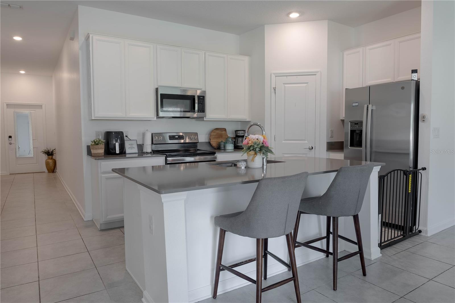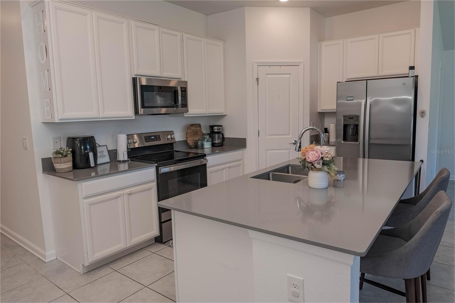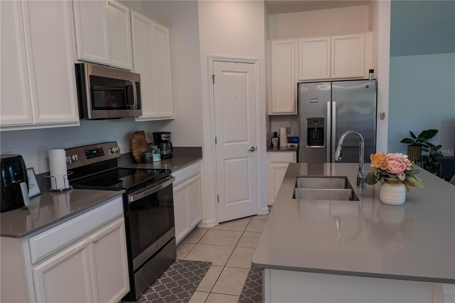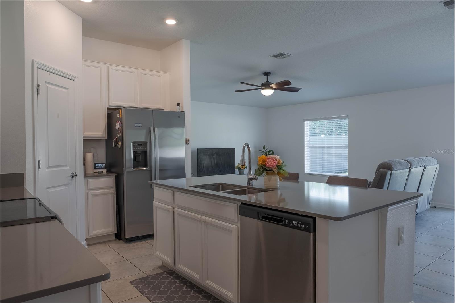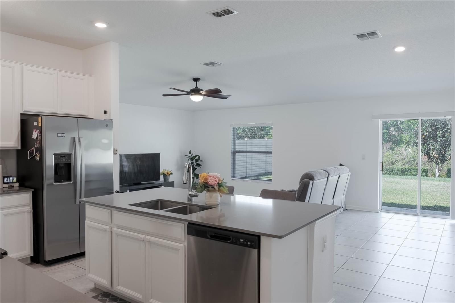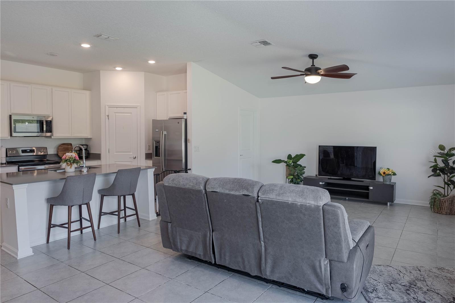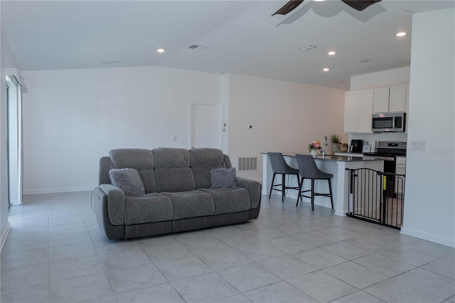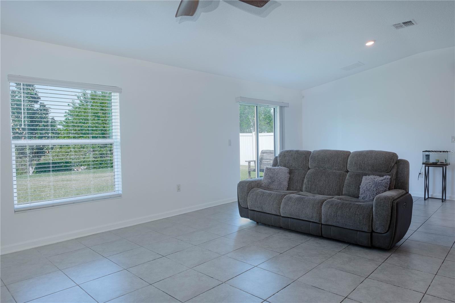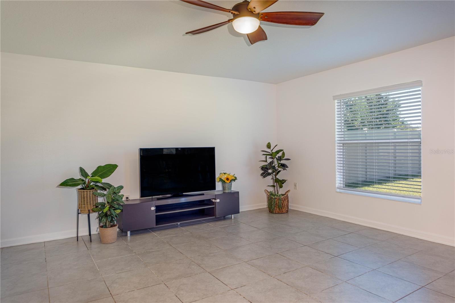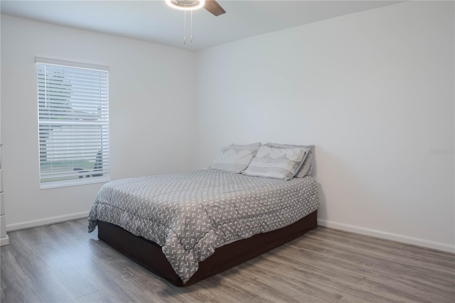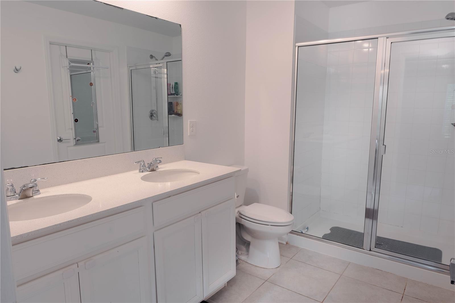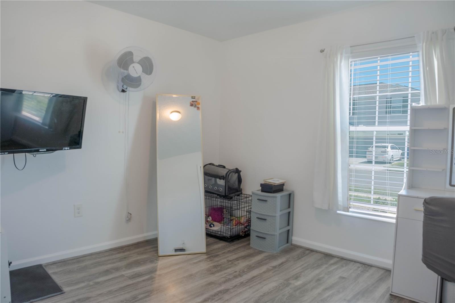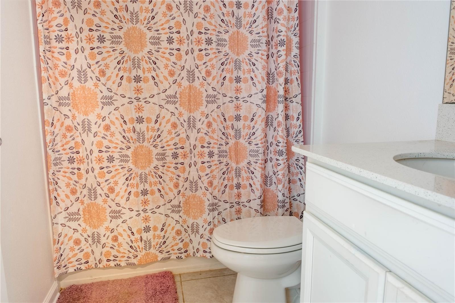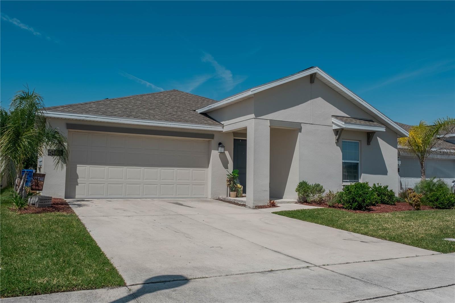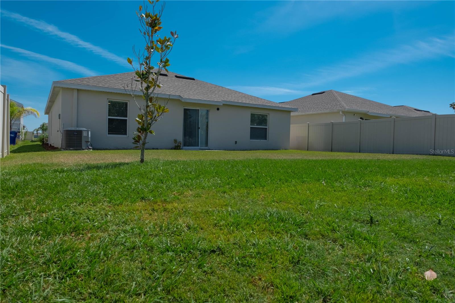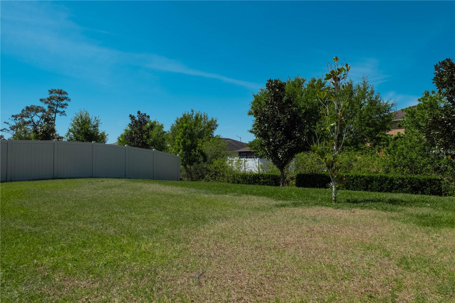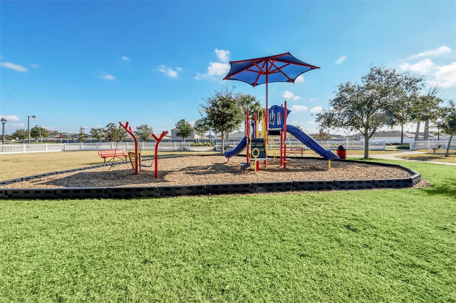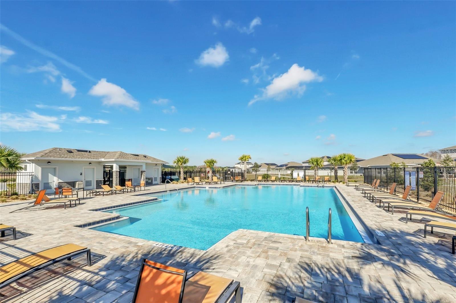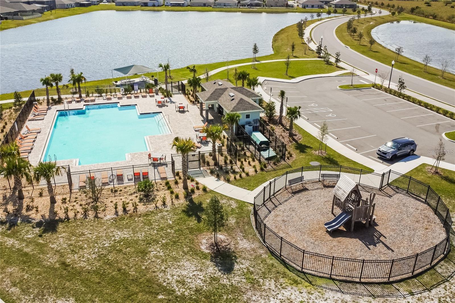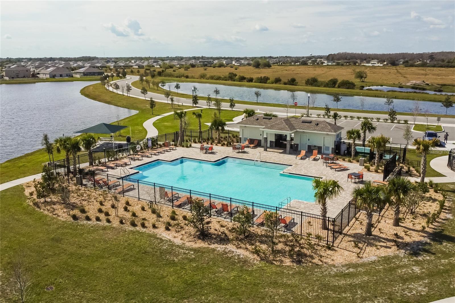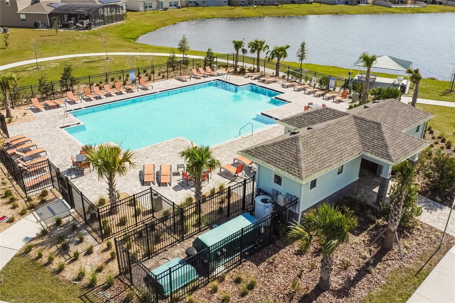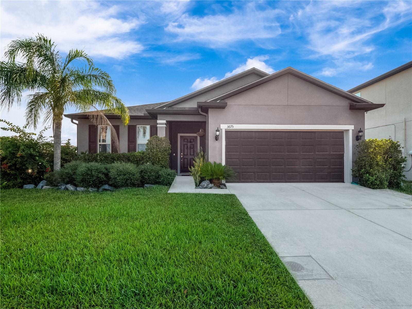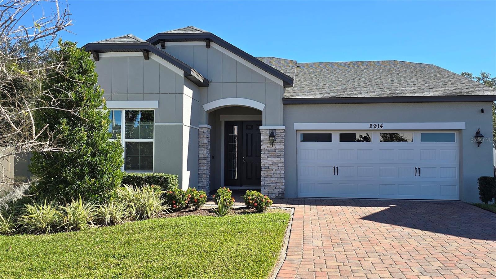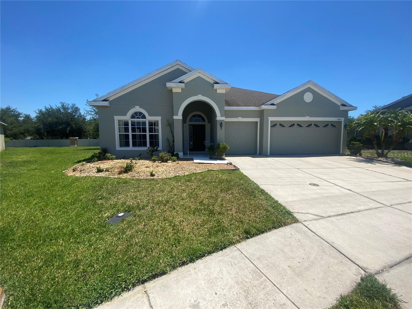5140 Four Strand Court, ST CLOUD, FL 34772
Property Photos
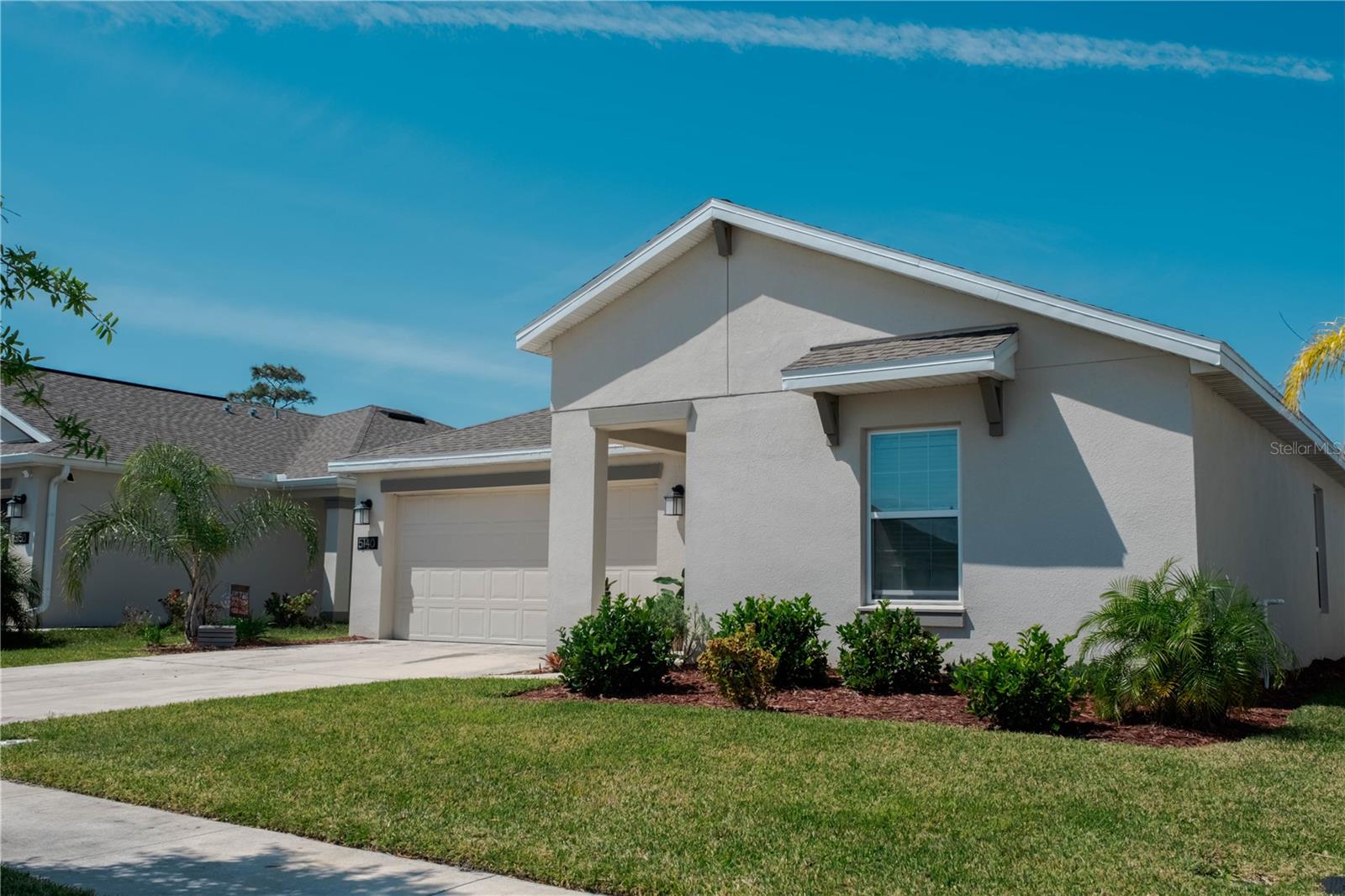
Would you like to sell your home before you purchase this one?
Priced at Only: $335,000
For more Information Call:
Address: 5140 Four Strand Court, ST CLOUD, FL 34772
Property Location and Similar Properties
- MLS#: S5123228 ( Residential )
- Street Address: 5140 Four Strand Court
- Viewed: 4
- Price: $335,000
- Price sqft: $168
- Waterfront: No
- Year Built: 2021
- Bldg sqft: 2000
- Bedrooms: 3
- Total Baths: 2
- Full Baths: 2
- Garage / Parking Spaces: 2
- Days On Market: 60
- Additional Information
- Geolocation: 28.2111 / -81.2681
- County: OSCEOLA
- City: ST CLOUD
- Zipcode: 34772
- Subdivision: Old Hickory Ph 3
- Elementary School: St Cloud Elem
- Middle School: St. Cloud Middle (6 8)
- High School: St. Cloud High School
- Provided by: W & CO REALTY
- Contact: William Gonzalez
- 321-244-3332

- DMCA Notice
-
DescriptionFinal Price Drop!!! Final Opportunity with this Price Improvement, By far the best home in the entire area and priced to sell. Come and Take a look at this Charming 3 Bedroom Home with Modern Amenities in Saint Cloud, FL. We Want to Welcome you to 5140 Four Strand Ct, a delightful single family residence nestled in the heart of Saint Cloud, Florida. Freshly painted inside and ready to move in. This 3 bedroom, 2 bathroom home offers a perfect blend of modern design and comfortable living, making it an ideal choice for families and individuals alike. With its Spacious Layout: Boasting 1,552 square feet of living space, this home provides ample room for relaxation and entertainment. The open floor plan ensures a seamless flow between the living, dining, and kitchen areas. ? Enjoy your Modern Kitchen equipped with stainless steel appliances, granite countertops, and abundant cabinet space, catering to both everyday meals and special occasions. ?With the ample sized nook area to enhoy your morning coffee. Watch Movies and have family time is the massive living room that allows for plenty of seating area and space for games. The laundry is right off to the entrance to the garage. Now to the Master Suite this spacious master bedroom features an ensuite bathroom with dual sinks, a walk in shower, and a generous walk in closet, offering a private retreat within the home. Looking for Energy Efficiency? Look no further with modern solar panels already installed, this property is designed to reduce monthly electricity bills, promoting sustainable and cost effective living. The home also features 2 nice size bedrooms with a full bath, spacious entryway and a comfortable driveway and garage. The outdoor space sits on a 6,098 square foot lot, with fencing on each side ready for you to add to the back and side to close off the entire backyard at minimal cost. Located in a family friendly master planned community, residents have access to amenities such as a swimming pool and children's playground, enhancing the overall living experience. ?This home is priced to sell and ready for your family call us today or your agent today
Payment Calculator
- Principal & Interest -
- Property Tax $
- Home Insurance $
- HOA Fees $
- Monthly -
For a Fast & FREE Mortgage Pre-Approval Apply Now
Apply Now
 Apply Now
Apply NowFeatures
Building and Construction
- Covered Spaces: 0.00
- Exterior Features: Other
- Flooring: Ceramic Tile, Laminate
- Living Area: 1552.00
- Roof: Shingle
School Information
- High School: St. Cloud High School
- Middle School: St. Cloud Middle (6-8)
- School Elementary: St Cloud Elem
Garage and Parking
- Garage Spaces: 2.00
- Open Parking Spaces: 0.00
Eco-Communities
- Water Source: Public
Utilities
- Carport Spaces: 0.00
- Cooling: Central Air
- Heating: Central
- Pets Allowed: Yes
- Sewer: Public Sewer
- Utilities: Cable Available, Electricity Connected, Public, Sewer Connected, Water Connected
Finance and Tax Information
- Home Owners Association Fee: 60.00
- Insurance Expense: 0.00
- Net Operating Income: 0.00
- Other Expense: 0.00
- Tax Year: 2024
Other Features
- Appliances: Dishwasher, Disposal, Electric Water Heater, Microwave, Range, Refrigerator
- Association Name: Leland Management - Anais Serrano
- Association Phone: 407-781-5763
- Country: US
- Furnished: Unfurnished
- Interior Features: Ceiling Fans(s), Split Bedroom, Walk-In Closet(s)
- Legal Description: OLD HICKORY PH 3 PB 30 PGS 131-135 LOT 402
- Levels: One
- Area Major: 34772 - St Cloud (Narcoossee Road)
- Occupant Type: Owner
- Parcel Number: 13-26-30-0118-0001-4020
- Possession: Close Of Escrow
Similar Properties
Nearby Subdivisions
2768
Bristol Cove At Deer Creek Ph
Buena Lago Ph 4
Camelot
Camelot Unit 1
Camelot Unit 3
Canoe Creek Estates Ph 3
Canoe Creek Lakes
Canoe Creek Lakes Add
Canoe Creek Lakes Unit 13
Canoe Creek Lakes Unit 2
Canoe Creek Woods
Canoe Creek Woods Unit 11
Canoe Creek Woods Unit 5
Canoe Creek Woods Unit 8
Cross Creek Estates
Crystal Creek
Cypress Point
Cypress Point Unit 3
Cypress Preserve
Deer Creek West
Deer Run Estates
Deer Run Estates Ph 2
Del Webb Twin Lakes
Doe Run At Deer Creek
Eagle Meadow
Eden At Cross Prairie
Eden At Crossprairie
Edgewater Ed-4 Lt 1 Rep
Edgewater Ed4 Lt 1 Rep
Esprit Ph 01
Esprit Ph 1
Esprit Ph 2
Esprit Ph 3d
Estates At Southern Vista Pine
Gramercy Farms Ph 1
Gramercy Farms Ph 3
Gramercy Farms Ph 4
Gramercy Farms Ph 8
Gramercy Farms Ph 9b
Hanover Lakes
Hanover Lakes Ph 1
Hanover Lakes Ph 2
Hanover Lakes Ph 3
Hanover Lakes Ph 4
Hanover Lakes Ph 5
Havenfield At Cross Prairie
Hickory Grove Ph 1
Hickory Hollow
Hickory Hollow Unit 3
Hidden Pines
Horizon Meadows Pb 8 Pg 139 Lo
Indian Lakes
Indian Lakes Ph 2
Indian Lakes Ph 3
Indian Lakes Ph 5 6
Keystone Pointe Ph 2
Kissimmee Park
Mallard Pond Ph 1
Northwest Lakeside Groves
Northwest Lakeside Groves Ph 1
Northwest Lakeside Groves Ph 2
Old Hickory
Old Hickory Ph 1 2
Old Hickory Ph 1 & 2
Old Hickory Ph 3
Reserve At Pine Tree
S L I C
S L & I C
Sawgrass
Sawgrass Unit 2
Seminole Land And Inv Co
Southern Pines
Southern Pines Ph 3b
Southern Pines Ph 4
Southern Pines Ph 5
Southern Pines Unit 1
Southern Pines Unit 3a
St Cloud Manor Estates
St Cloud Manor Estates Unit 1
St Cloud Manor Village
Stevens Plantation
Sweetwater Creek
Teka Village Tr 2 Rep Of Tr C
The Meadow At Crossprairie
The Meadow At Crossprairie Bun
The Reserve At Twin Lakes
Twin Lakes
Twin Lakes Northwest Lakeside
Twin Lakes - Northwest Lakesid
Twin Lakes Ph 1
Twin Lakes Ph 2a-2b
Twin Lakes Ph 2a2b
Twin Lakes Ph 2c
Twin Lakes Ph 8
Tymber Cove
Villagio
Whaleys Creek Ph 1
Whaleys Creek Ph 2
Whaleys Creek Ph 3

- Natalie Gorse, REALTOR ®
- Tropic Shores Realty
- Office: 352.684.7371
- Mobile: 352.584.7611
- Fax: 352.584.7611
- nataliegorse352@gmail.com

