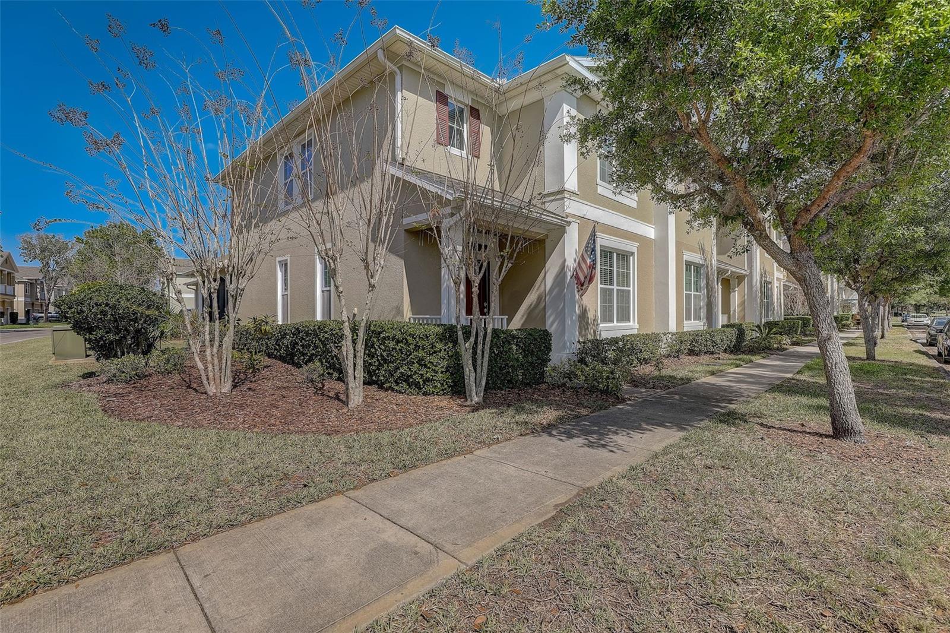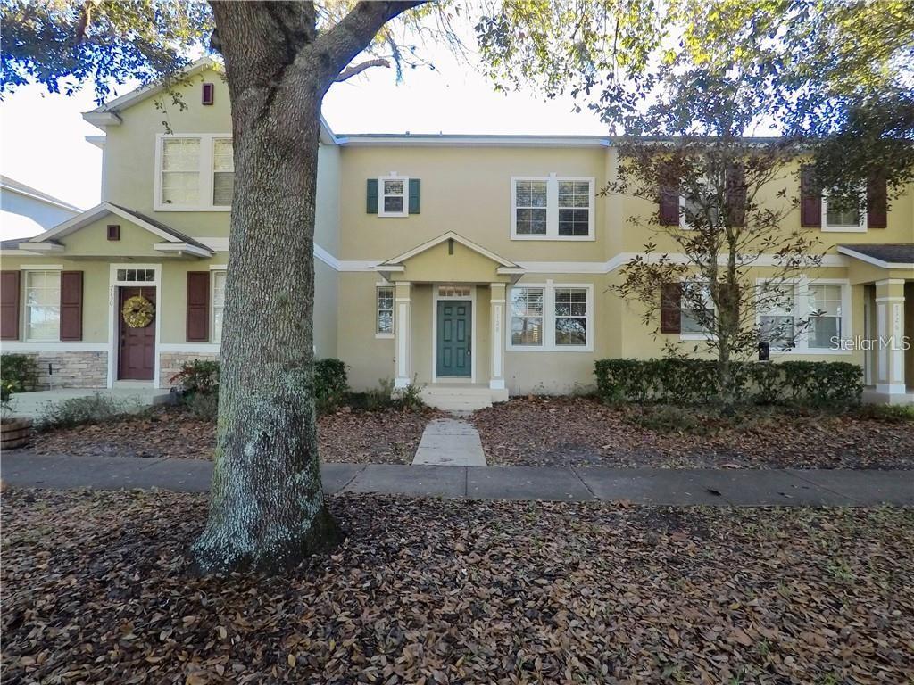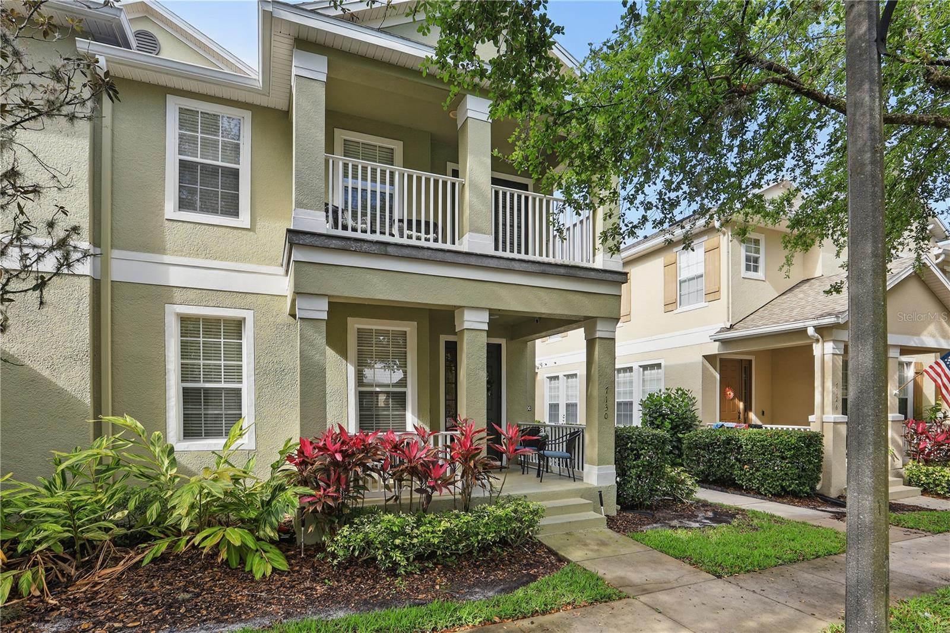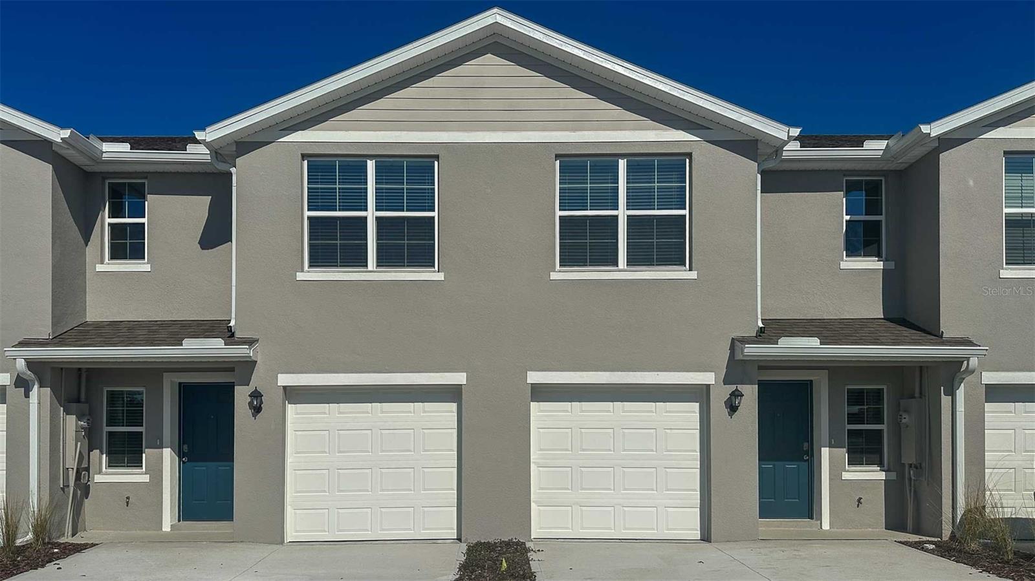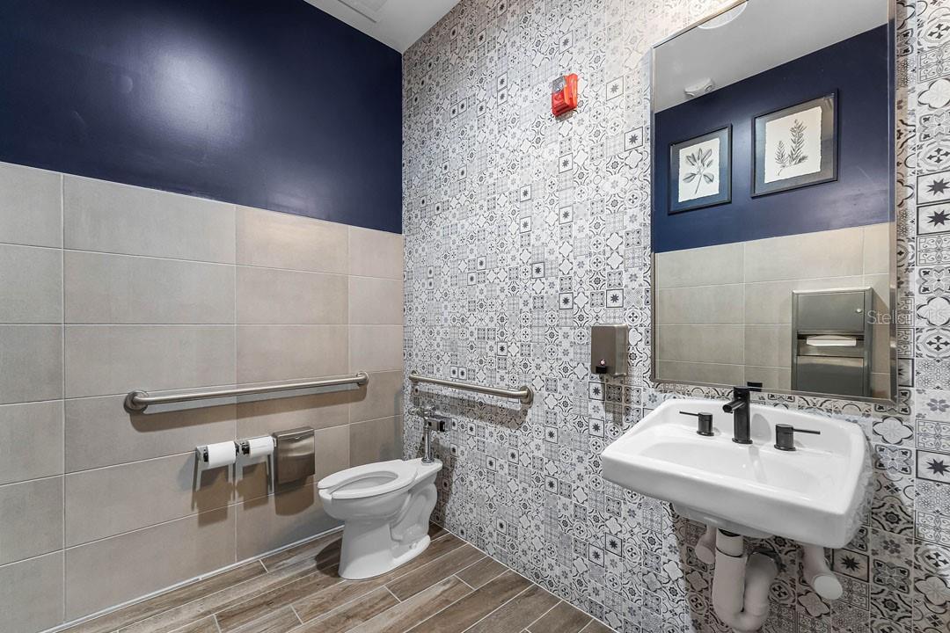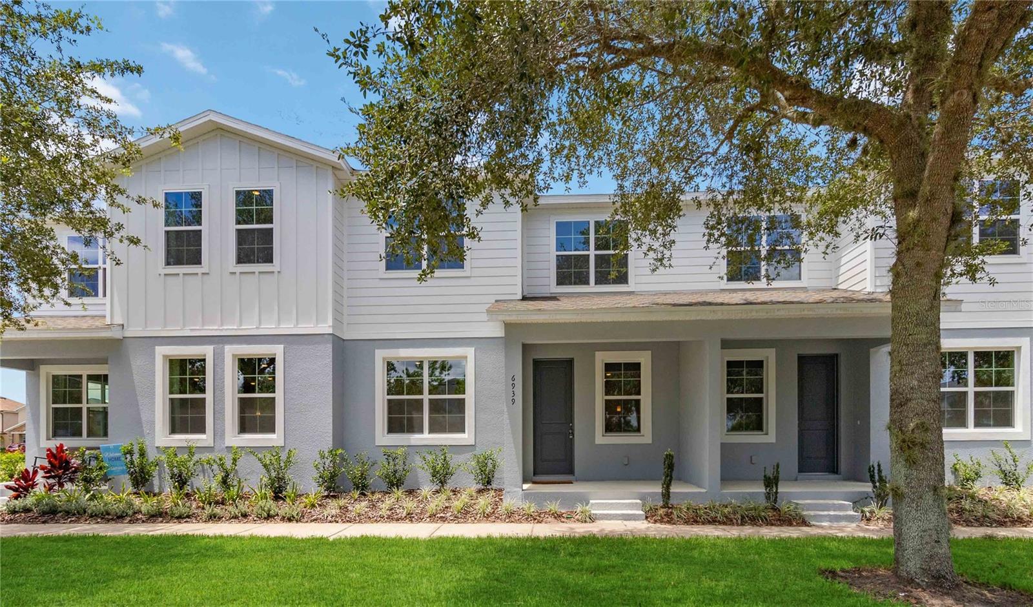3601 Clay Brick 3601, HARMONY, FL 34773
Property Photos
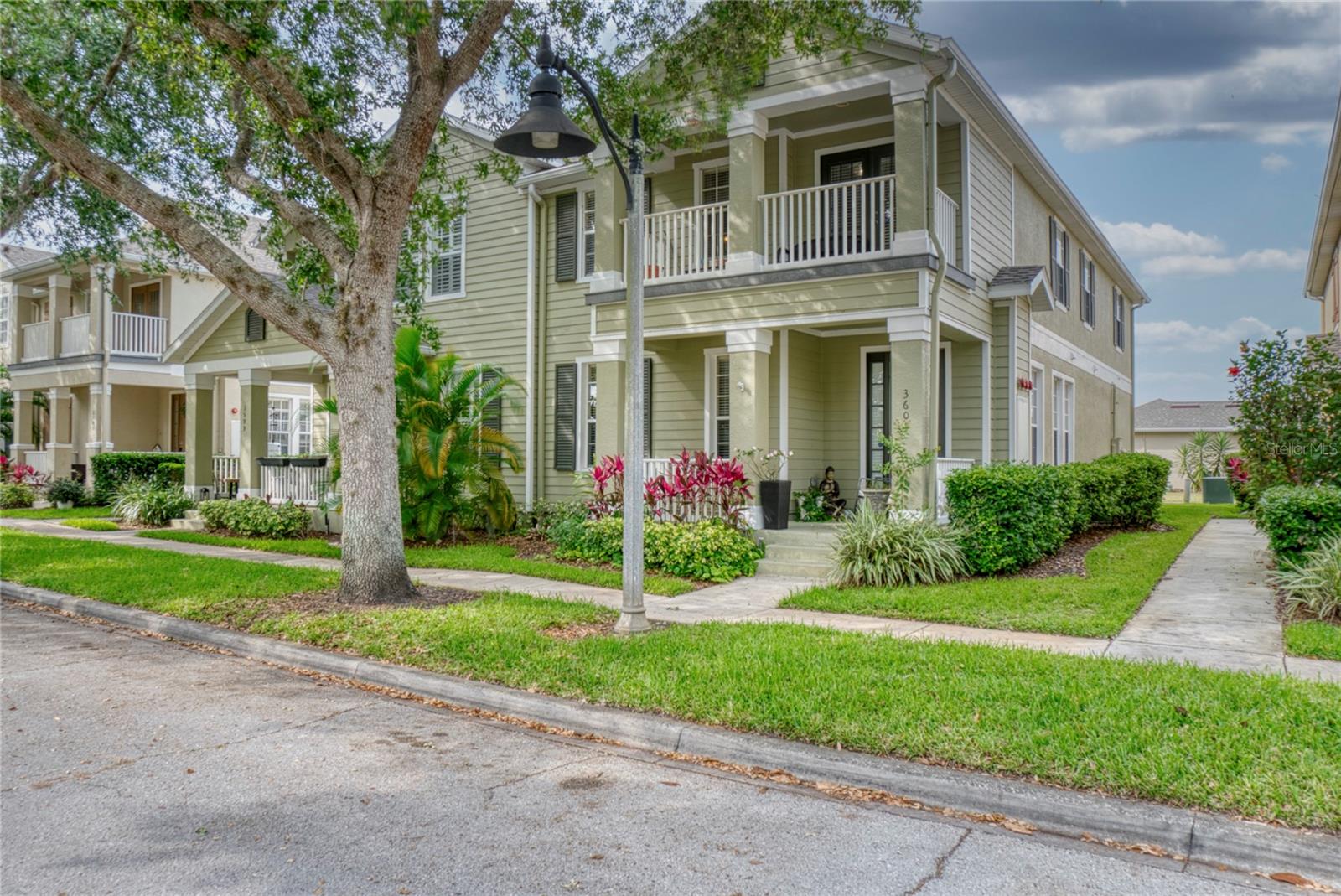
Would you like to sell your home before you purchase this one?
Priced at Only: $275,000
For more Information Call:
Address: 3601 Clay Brick 3601, HARMONY, FL 34773
Property Location and Similar Properties
- MLS#: S5124929 ( Residential )
- Street Address: 3601 Clay Brick 3601
- Viewed: 30
- Price: $275,000
- Price sqft: $121
- Waterfront: No
- Year Built: 2006
- Bldg sqft: 2275
- Bedrooms: 3
- Total Baths: 3
- Full Baths: 2
- 1/2 Baths: 1
- Days On Market: 74
- Additional Information
- Geolocation: 28.1902 / -81.1496
- County: OSCEOLA
- City: HARMONY
- Zipcode: 34773
- Subdivision: Ashley Park At Harmony Condo
- Elementary School: Harmony Community
- Middle School: Harmony
- High School: Harmony
- Provided by: CENTURY 21 WOLF'S CROSSING REALTY

- DMCA Notice
-
DescriptionWelcome to 3601 Clay Brick Road, a beautifully maintained 3 bedroom, 2.5 bath townhome nestled in the heart of the picturesque Harmony community. This spacious 1,855 square foot residence offers a blend of comfort, charm, and convenience. From the moment you arrive, youll be drawn to the inviting front porch and upper level balconyideal spaces to enjoy your morning coffee or wind down in the evening. Inside, the open concept layout is filled with natural light, creating a warm and welcoming atmosphere. The kitchen is perfectly positioned for entertaining, with plenty of counter space and cabinetry to meet all your culinary needs. Upstairs, the serene primary suite features its own private balcony, walk in closet, and an en suite bath. Two additional bedrooms offer versatile options for guests, a home office, or creative pursuits. Outside, the Harmony community offers a lifestyle like no other, with access to two community pools, scenic walking trails, golf course, and beautifully maintained common areas. Located on a quiet, tree lined street with lush landscaping, this home is just minutes from top rated schools, local parks, and Harmonys charming Town Square. Whether youre looking for a place to call home or a smart investment opportunity, this townhome is a must see!
Payment Calculator
- Principal & Interest -
- Property Tax $
- Home Insurance $
- HOA Fees $
- Monthly -
For a Fast & FREE Mortgage Pre-Approval Apply Now
Apply Now
 Apply Now
Apply NowFeatures
Building and Construction
- Covered Spaces: 0.00
- Exterior Features: Sidewalk
- Flooring: Carpet, Ceramic Tile
- Living Area: 1855.00
- Roof: Shingle
School Information
- High School: Harmony High
- Middle School: Harmony Middle
- School Elementary: Harmony Community School (K-5)
Garage and Parking
- Garage Spaces: 2.00
- Open Parking Spaces: 0.00
- Parking Features: Garage Faces Rear, On Street
Eco-Communities
- Water Source: Public
Utilities
- Carport Spaces: 2.00
- Cooling: Central Air
- Heating: Central, Electric
- Pets Allowed: Yes
- Sewer: Public Sewer
- Utilities: Cable Connected, Electricity Connected, Sewer Connected, Sprinkler Recycled, Underground Utilities, Water Connected
Finance and Tax Information
- Home Owners Association Fee Includes: Pool, Maintenance Structure, Maintenance Grounds
- Home Owners Association Fee: 71.83
- Insurance Expense: 0.00
- Net Operating Income: 0.00
- Other Expense: 0.00
- Tax Year: 2024
Other Features
- Appliances: Dishwasher, Disposal, Dryer, Range, Refrigerator, Washer
- Association Name: Mark Hills
- Association Phone: 407-847-2280
- Country: US
- Interior Features: Ceiling Fans(s), PrimaryBedroom Upstairs, Solid Surface Counters, Solid Wood Cabinets, Thermostat, Window Treatments
- Legal Description: ASHLEY PARK AT HARMONY CONDOMINIUM CB 8 PG 149-165 OR 3074/2713 UNIT 53C
- Levels: Two
- Area Major: 34773 - St Cloud (Harmony)
- Occupant Type: Owner
- Parcel Number: 30-26-32-2569-0001-053C
- Possession: Close Of Escrow
- Unit Number: 3601
- Views: 30
- Zoning Code: 0411/CONDOMINIUM-IMPROVED
Similar Properties
Nearby Subdivisions

- Natalie Gorse, REALTOR ®
- Tropic Shores Realty
- Office: 352.684.7371
- Mobile: 352.584.7611
- Fax: 352.584.7611
- nataliegorse352@gmail.com









































