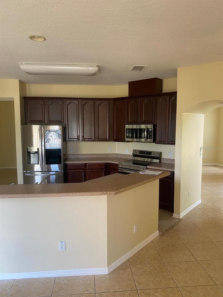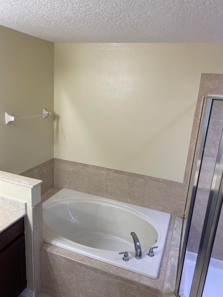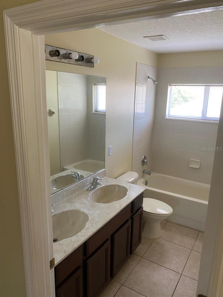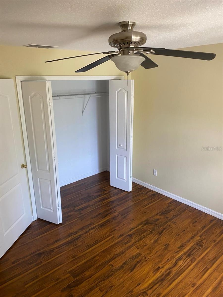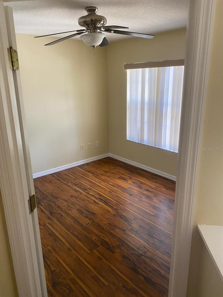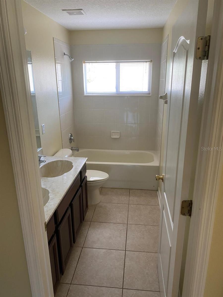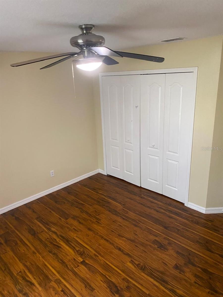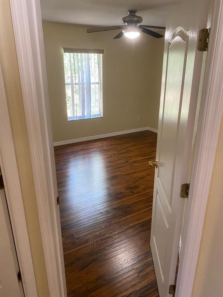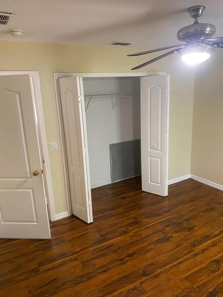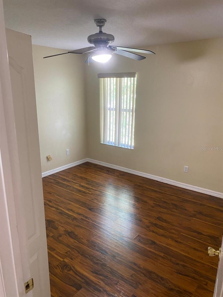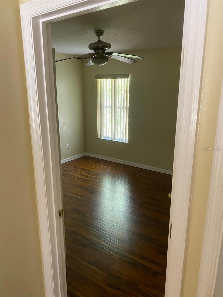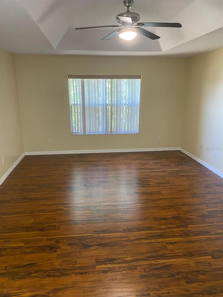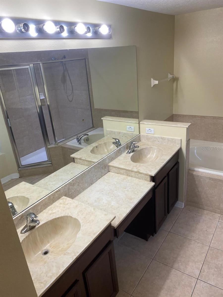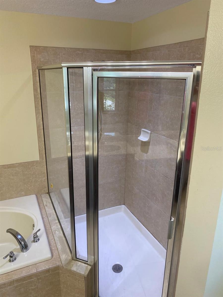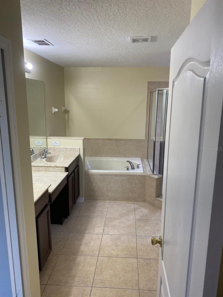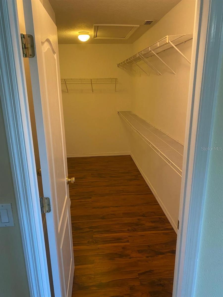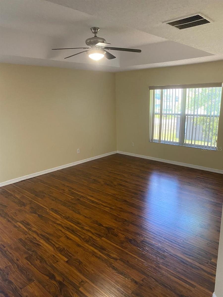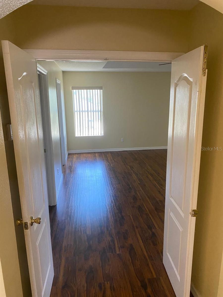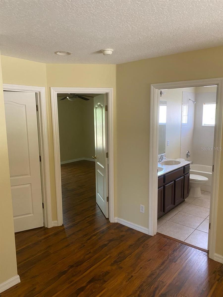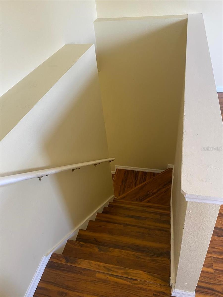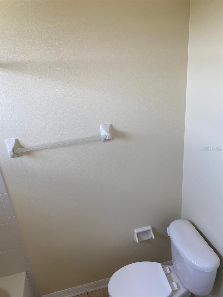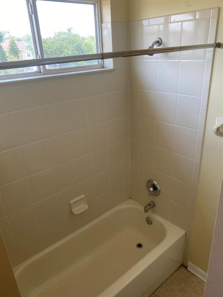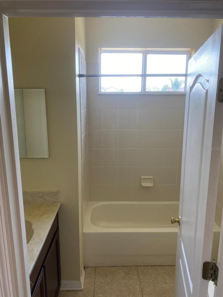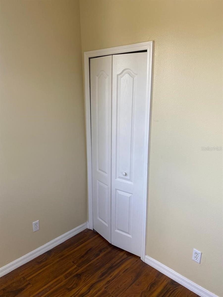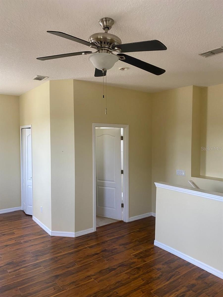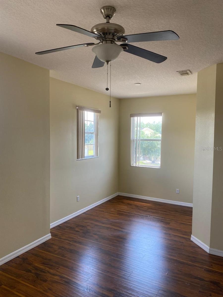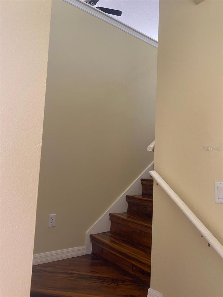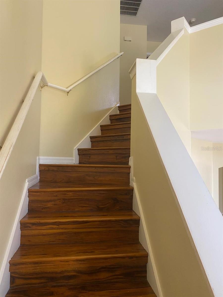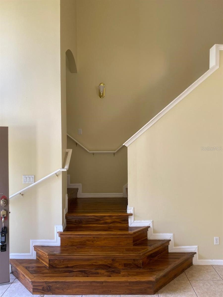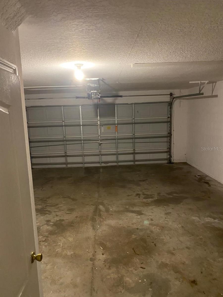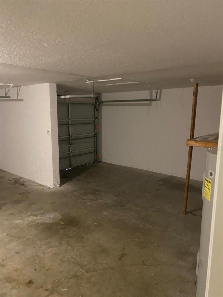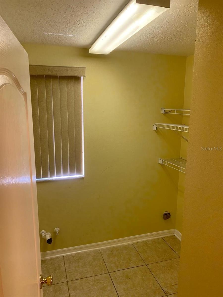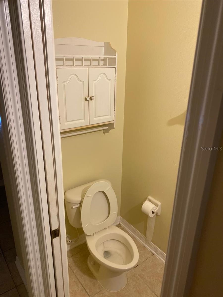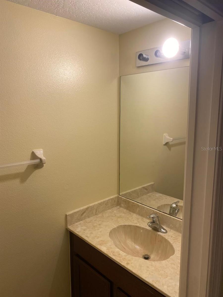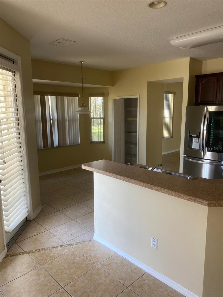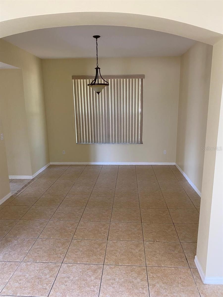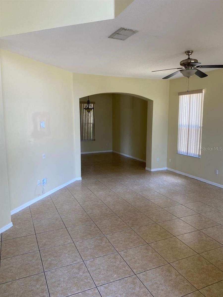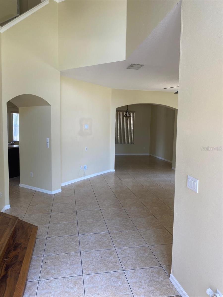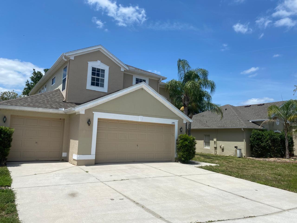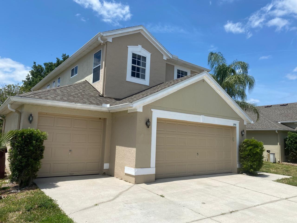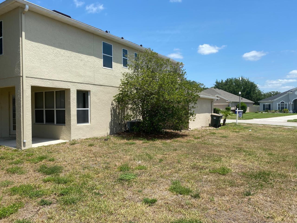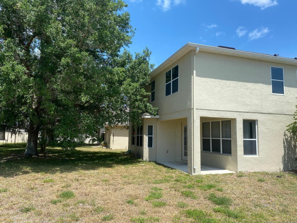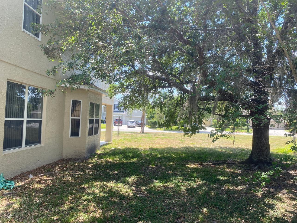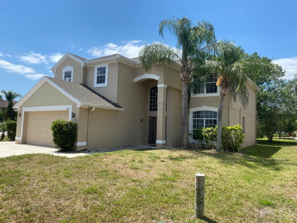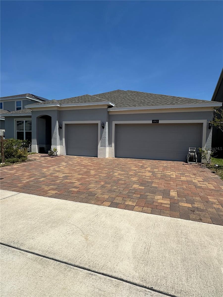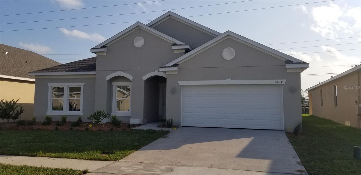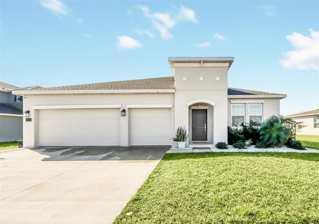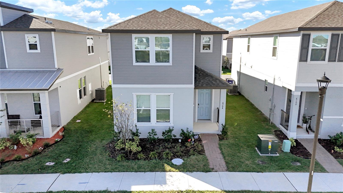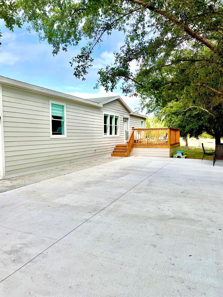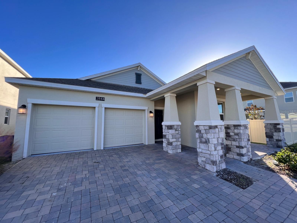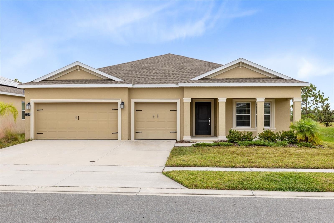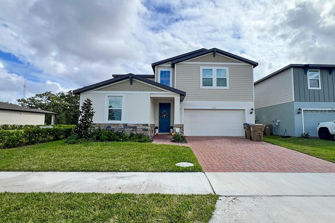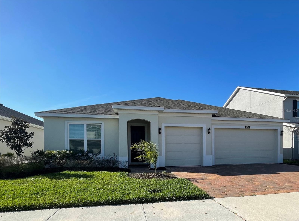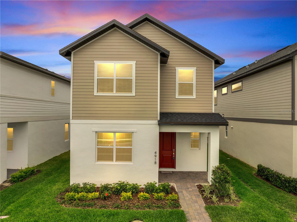3740 Moon Dancer Place, ST CLOUD, FL 34772
Property Photos
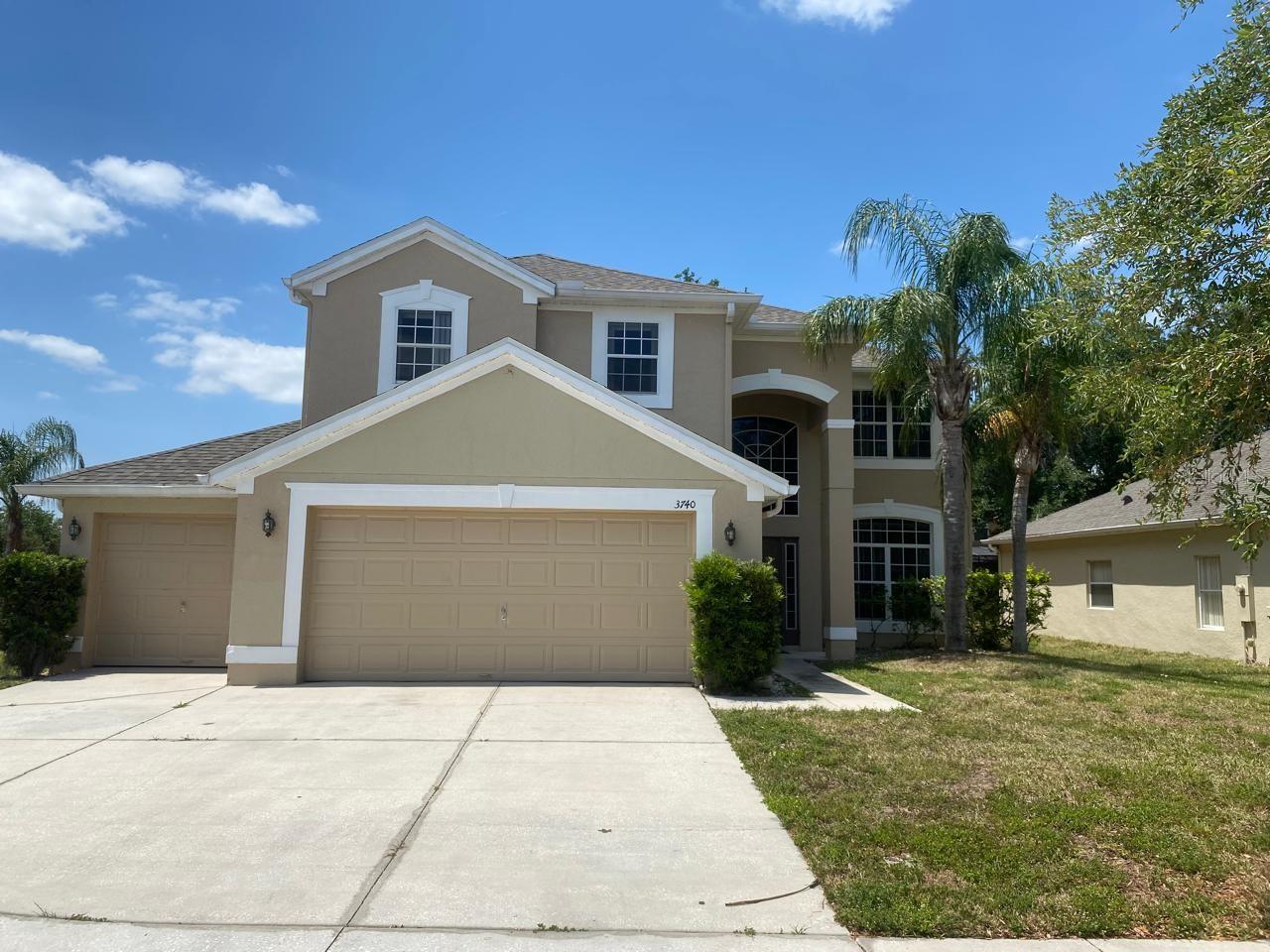
Would you like to sell your home before you purchase this one?
Priced at Only: $2,800
For more Information Call:
Address: 3740 Moon Dancer Place, ST CLOUD, FL 34772
Property Location and Similar Properties
- MLS#: S5125734 ( Residential Lease )
- Street Address: 3740 Moon Dancer Place
- Viewed: 4
- Price: $2,800
- Price sqft: $1
- Waterfront: No
- Year Built: 2006
- Bldg sqft: 3718
- Bedrooms: 5
- Total Baths: 4
- Full Baths: 3
- 1/2 Baths: 1
- Garage / Parking Spaces: 2
- Days On Market: 25
- Additional Information
- Geolocation: 28.1776 / -81.2919
- County: OSCEOLA
- City: ST CLOUD
- Zipcode: 34772
- Subdivision: Esprit Ph 1
- Elementary School: Canoe Creek K 8
- Middle School: St. Cloud Middle (6 8)
- High School: Harmony High
- Provided by: CHARLES RUTENBERG REALTY ORLANDO
- Contact: Jose Hooker-Gomez
- 407-622-2122

- DMCA Notice
-
DescriptionWelcome to 3740 MOON DANCER HOME, a beautiful two story home offering over 3,000 sq. ft. of living space, thoughtfully designed for comfort, flexibility, and style. Situated on a generous lot in a peaceful, established neighborhood, this home is move in ready and packed with desirable features. Step inside to soaring ceilings, a bright open layout, and beautiful tile floors throughout the main living areas. The spacious formal living and dining rooms offer a perfect setting for entertaining, while the open concept kitchen with a breakfast bar overlooks the family room ideal for everyday living. Upstairs, enjoy five generously sized bedrooms and a large bonus loft, perfect for a home office, playroom, or second family room. The oversized primary suite features a tray ceiling, a spacious walk in closet, and a luxurious en suite bath with double sinks, a soaking tub, a separate shower, and a private water closet. Property Features: 5 bedrooms, 2.5 bathrooms, 3 car garage, open floor plan, formal living and dining rooms, large bonus loft upstairs, tile flooring downstairs, wood look laminate flooring upstairs, stainless steel appliances, breakfast nook, tray ceiling in primary bedroom, large walk in closet, covered patio, oversized backyard with mature trees, no rear neighbors, interior laundry room with shelving. Additional Highlights: beautiful wood staircase with custom landing, fresh neutral paint throughout, plenty of natural light from large windows, double vanity sinks in guest bathroom, spacious kitchen with pantry and breakfast bar. Community Highlights: Enjoy a quiet, well maintained neighborhood with convenient access to parks, schools, shopping centers, restaurants, and major highways making your daily commute easy and stress free. This incredible home combines space, functionality, and value perfect for growing families or buyers seeking extra flexibility. Dont miss your chance to make it yours! Schedule your private showing today.
Payment Calculator
- Principal & Interest -
- Property Tax $
- Home Insurance $
- HOA Fees $
- Monthly -
For a Fast & FREE Mortgage Pre-Approval Apply Now
Apply Now
 Apply Now
Apply NowFeatures
Building and Construction
- Covered Spaces: 0.00
- Living Area: 2865.00
School Information
- High School: Harmony High
- Middle School: St. Cloud Middle (6-8)
- School Elementary: Canoe Creek K-8
Garage and Parking
- Garage Spaces: 2.00
- Open Parking Spaces: 0.00
Utilities
- Carport Spaces: 0.00
- Cooling: Central Air
- Heating: Central
- Pets Allowed: Cats OK, Dogs OK
Finance and Tax Information
- Home Owners Association Fee: 0.00
- Insurance Expense: 0.00
- Net Operating Income: 0.00
- Other Expense: 0.00
Other Features
- Appliances: Refrigerator, Washer
- Association Name: Jasmin Colon
- Association Phone: 407-480-4200
- Country: US
- Furnished: Unfurnished
- Interior Features: Ceiling Fans(s), Living Room/Dining Room Combo
- Levels: Two
- Area Major: 34772 - St Cloud (Narcoossee Road)
- Occupant Type: Vacant
- Parcel Number: 34-26-30-0056-0001-0620
Owner Information
- Owner Pays: Trash Collection
Similar Properties
Nearby Subdivisions
Briarwood Estates
Bristol Cove At Deer Creek Ph
Buena Lago Ph 1 & 2
Canoe Creek Woods
Cross Creek Estates
Cypress Point
Cypress Preserve
Deer Creek West
Deer Run Estates
Eagle Meadow
Eden At Cross Prairie Ph 2
Edgewater Ed4 Lt 1 Rep
Esprit Ph 01
Esprit Ph 1
Gramercy Farms
Gramercy Farms Ph 1
Gramercy Farms Ph 3
Gramercy Farms Ph 5
Gramercy Farms Ph 6
Hanover Lakes Ph 1
Hanover Lakes Ph 2
Hanover Lakes Ph 3
Hanover Lakes Ph 4
Hanover Lakes Ph 5
Havenfield At Cross Prairie
Hickory Grove Ph 1
Keystone Pointe
Keystone Pointe Ph 2
Mallard Pond Ph 01
Northwest Lakeside Groves Ph 2
Northwest Lakeside Grvs Ph 2
Oak Ridge
Old Hickory
Old Hickory Ph 1 2
Old Hickory Ph 3
Portofino Vista
Quail Wood
S L I C
Sawgrass
The Meadow At Crossprairie
The Meadow At Crossprairie Bun
The Meadow At Crossprairie Tow
Twin Lakes Ph 2a2b
Twin Lakes Ph 7a
Twin Lakes Ph 8
Wengers
Whaleys Creek Ph 2
Whaleys Crk Ph 1

- Natalie Gorse, REALTOR ®
- Tropic Shores Realty
- Office: 352.684.7371
- Mobile: 352.584.7611
- Fax: 352.584.7611
- nataliegorse352@gmail.com

