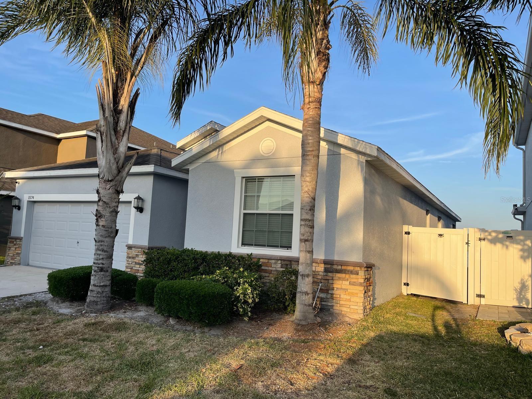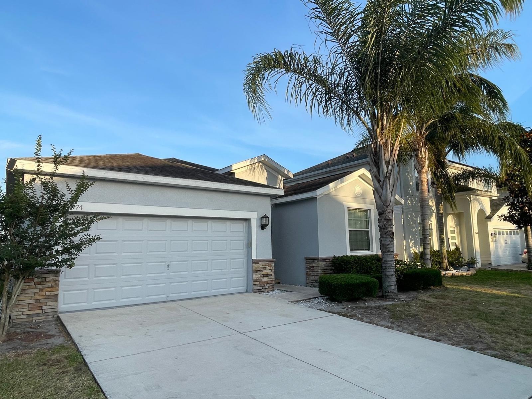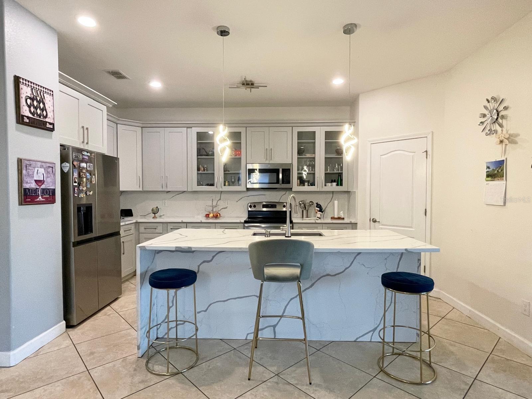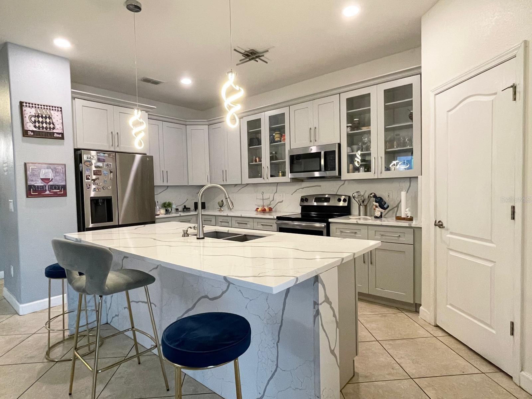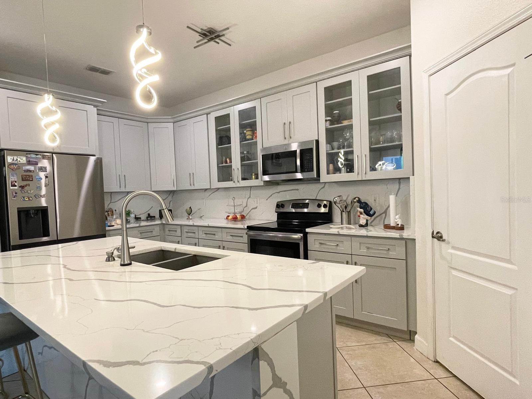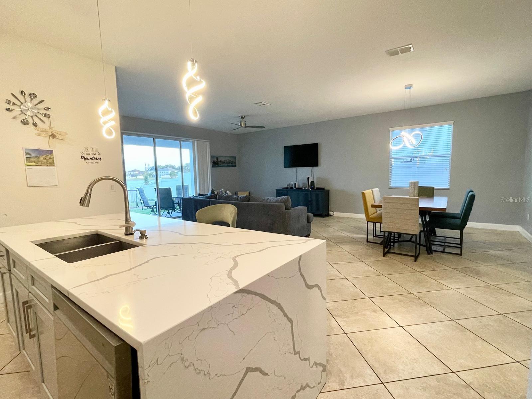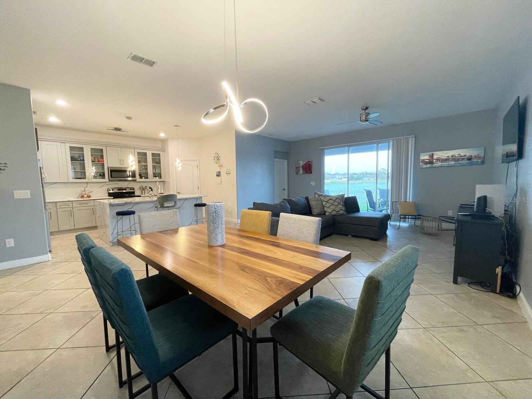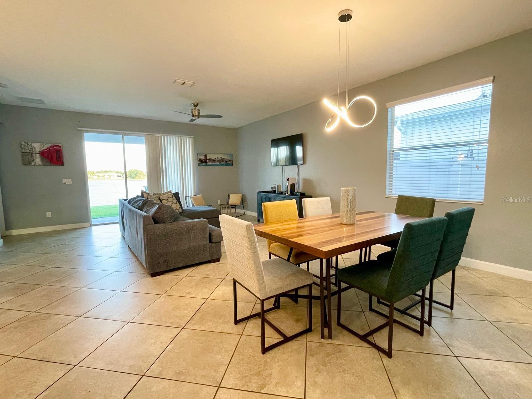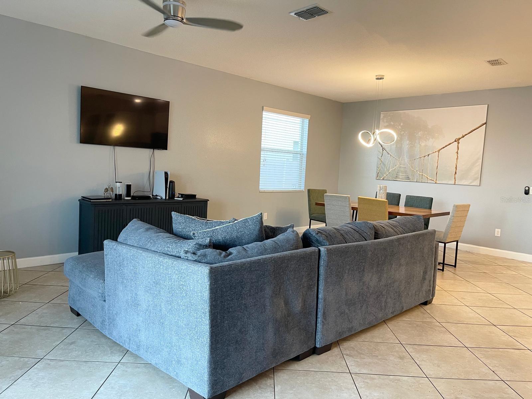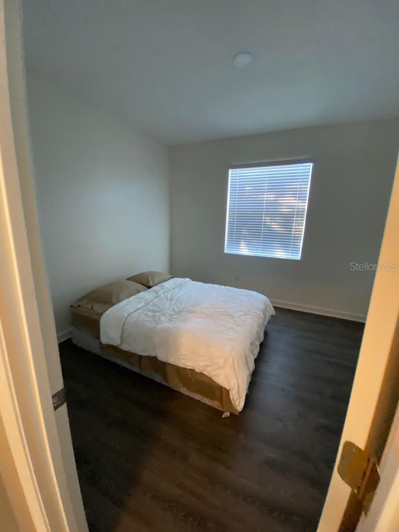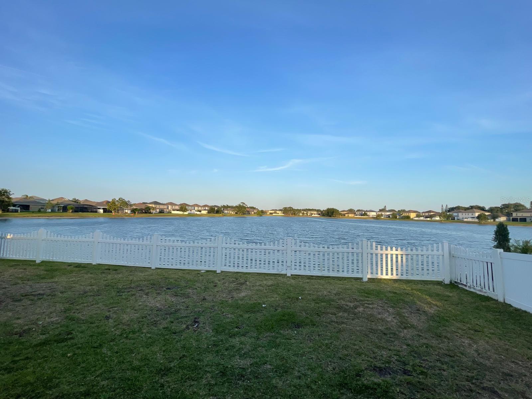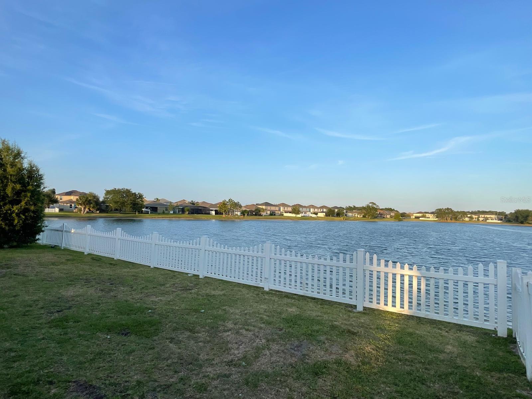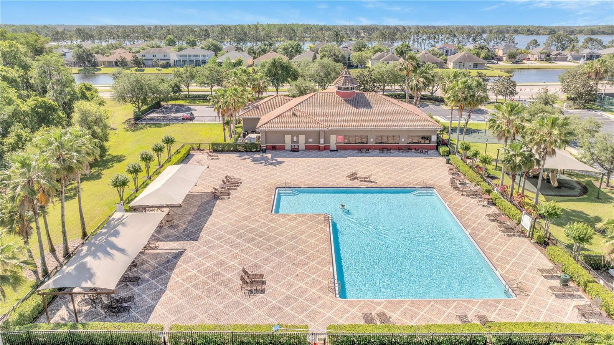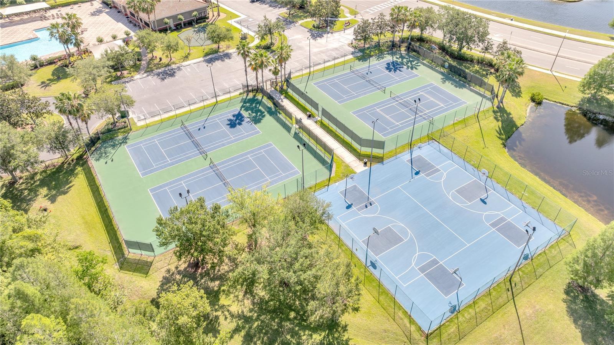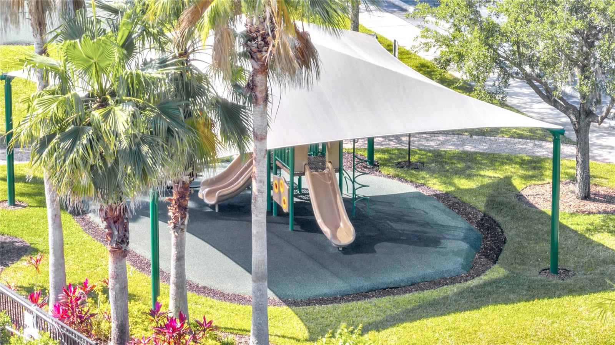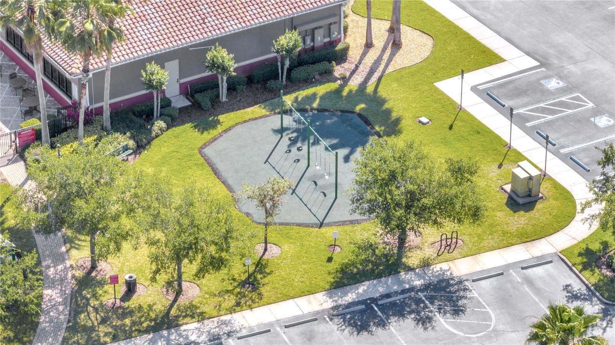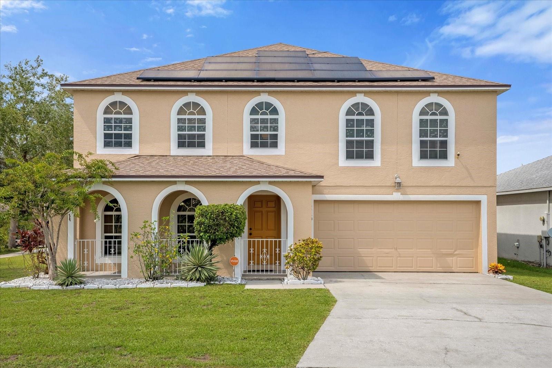1574 Thetford Circle, ORLANDO, FL 32824
Property Photos
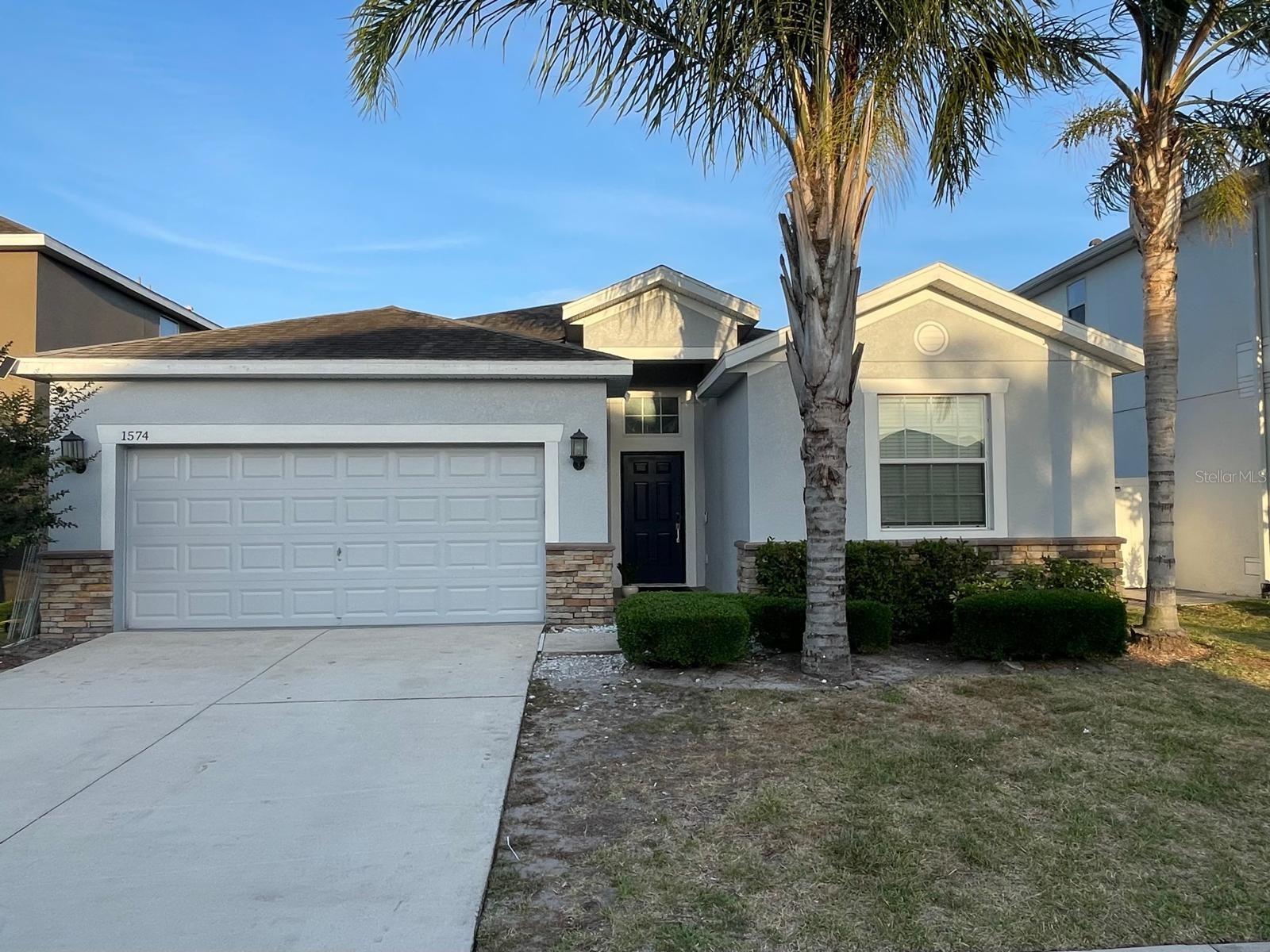
Would you like to sell your home before you purchase this one?
Priced at Only: $465,000
For more Information Call:
Address: 1574 Thetford Circle, ORLANDO, FL 32824
Property Location and Similar Properties
- MLS#: S5126166 ( Residential )
- Street Address: 1574 Thetford Circle
- Viewed: 17
- Price: $465,000
- Price sqft: $177
- Waterfront: No
- Year Built: 2016
- Bldg sqft: 2624
- Bedrooms: 4
- Total Baths: 3
- Full Baths: 3
- Garage / Parking Spaces: 2
- Days On Market: 22
- Additional Information
- Geolocation: 28.3503 / -81.3351
- County: ORANGE
- City: ORLANDO
- Zipcode: 32824
- Subdivision: Wyndham Lakes Estates
- Elementary School: Stonewyck
- Middle School: South Creek
- High School: Cypress Creek
- Provided by: OLYMPUS EXECUTIVE REALTY INC
- Contact: Yesenia Chacon Martinez LLC
- 407-469-0090

- DMCA Notice
-
DescriptionThis stunning 4 bedroom, 3 bathroom home with a 2 car garage offers 2,027 sq. ft. of beautifully updated living space. As you enter, youre greeted by a spacious hallway that opens into a large, open concept living and dining area, where sliding glass doors frame breathtaking lake view. The heart of this home is the kitchen and it is a true highlight, features new cabinetry, elegant quartz countertops and matching quartz backsplash, combining style and functionality in a modern design. All bedrooms feature sleek vinyl flooring no carpet throughout the home. Step outside to the covered lanai in the backyard, an ideal retreat for relaxing after a long day while soaking in serene waterfront views. The community offers a huge pool, clubhouse with fitness center, tennis courts and basketball. The location is key, just minutes from Lake Nona and Medical City and the Orlando International Airport, easy access to the 417 and SR 528, restaurants, schools, theme parks and East coast beaches. Dont miss this exceptional opportunity to own a lakefront home in a desirable Orlando location!
Payment Calculator
- Principal & Interest -
- Property Tax $
- Home Insurance $
- HOA Fees $
- Monthly -
For a Fast & FREE Mortgage Pre-Approval Apply Now
Apply Now
 Apply Now
Apply NowFeatures
Building and Construction
- Covered Spaces: 0.00
- Exterior Features: Lighting, Private Mailbox, Sidewalk, Sliding Doors
- Fencing: Fenced
- Flooring: Ceramic Tile, Vinyl
- Living Area: 2027.00
- Roof: Shingle
Property Information
- Property Condition: Completed
Land Information
- Lot Features: In County, Sidewalk
School Information
- High School: Cypress Creek High
- Middle School: South Creek Middle
- School Elementary: Stonewyck Elementary
Garage and Parking
- Garage Spaces: 2.00
- Open Parking Spaces: 0.00
- Parking Features: Driveway, Garage Door Opener
Eco-Communities
- Water Source: Public
Utilities
- Carport Spaces: 0.00
- Cooling: Central Air
- Heating: Central, Electric
- Pets Allowed: Yes
- Sewer: Public Sewer
- Utilities: Cable Available, Cable Connected, Electricity Available, Sewer Available, Underground Utilities, Water Available
Finance and Tax Information
- Home Owners Association Fee Includes: Cable TV, Internet
- Home Owners Association Fee: 125.00
- Insurance Expense: 0.00
- Net Operating Income: 0.00
- Other Expense: 0.00
- Tax Year: 2024
Other Features
- Appliances: Dishwasher, Disposal, Dryer, Microwave, Range, Refrigerator, Washer
- Association Name: Wyndham Lakes Estates HOA mgd by Artemis Lifestyle
- Association Phone: 407.705.2190
- Country: US
- Furnished: Unfurnished
- Interior Features: Ceiling Fans(s), Living Room/Dining Room Combo, Open Floorplan, Primary Bedroom Main Floor, PrimaryBedroom Upstairs, Solid Wood Cabinets, Stone Counters, Thermostat, Walk-In Closet(s)
- Legal Description: WYNDHAM LAKES ESTATES UNIT 6A 82/97 LOT65
- Levels: One
- Area Major: 32824 - Orlando/Taft / Meadow woods
- Occupant Type: Owner
- Parcel Number: 32-24-30-9631-00-650
- Style: Traditional
- View: Water
- Views: 17
- Zoning Code: P-D
Similar Properties
Nearby Subdivisions
Arbors At Meadow Woods
Beacon Park Ph 02
Beacon Park Ph 3
Bishop Lndg Ph 1
Bishop Lndg Ph 3
Cedar Bend At Wyndham Lakes
Cedar Bendmdw Woods Ph 02 Ac
Creekstone
Creekstone Ph 2
Estatessawgrass Plantation
Forest Ridge
Harbor Lakes 50 77
Hidden Lakes Ph 01
Huntcliff Park 51 48
La Cascada Ph 01c
Lake Preserve Ph 1
Lake Preserve Ph 2
Lake Preserveph 2
Meadow Creek 4458
Meadow Woods Village 04
Meadow Woods Village 09 Ph 02
Meadows At Boggy Creek
Oakshire Estates
Orlando Kissimmee Farms
Orlando-kissimmee Farms
Orlandokissimmee Farms
Pebble Creek Ph 01
Pebble Creek Ph 02
Reserve At Sawgrass
Reserve/sawgrass Ph 4b
Reservesawgrass Ph 1
Reservesawgrass Ph 2
Reservesawgrass Ph 3
Reservesawgrass Ph 4b
Reservesawgrassph 4c
Reservesawgrassph 6
Sandpoint At Meadow Woods
Sawgrass Plantation Ph 01a
Sawgrass Plantation Ph 1b Sec
Sawgrass Plantation-ph 1b
Sawgrass Plantationph 1b
Sawgrass Plantationph 1d
Somerset Park Ph 1
Somerset Park Ph 2
Somerset Park Phase 3
Southchase Ph 01b Prcl 46
Southchase Ph 01b Village 01
Southchase Ph 01b Village 02
Southchase Ph 01b Village 07
Southchase Ph 01b Village 08
Southchase Ph 01b Village 10
Southchase Ph 01b Village 11a
Southchase Ph 01b Village 12b
Southchase Ph 01b Village 13 P
Spahlers Add To Taft
Spring Lake
Taft Tier 10
Taft Town
Taft Town Rep
Wetherbee Lakes Sub
Willowbrook Ph 01
Willowbrook Ph 02
Willowbrook Ph 03
Windcrest At Meadow Woods 51 2
Woodbridge At Meadow Woods
Woodland Park
Woodland Park Ph 1a
Woodland Park Ph 2
Woodland Park Ph 8
Woodland Park Phase 1a
Woodland Park Phase 3
Woodland Park Phase 5
Wyndham Lakes Estates

- Natalie Gorse, REALTOR ®
- Tropic Shores Realty
- Office: 352.684.7371
- Mobile: 352.584.7611
- Fax: 352.584.7611
- nataliegorse352@gmail.com

