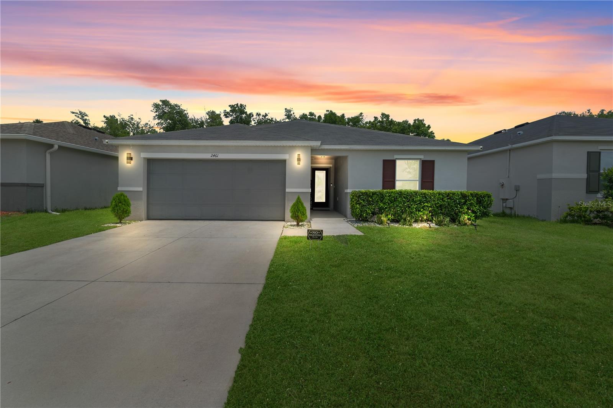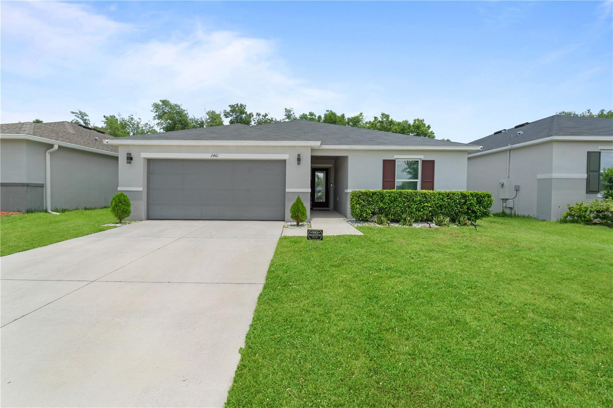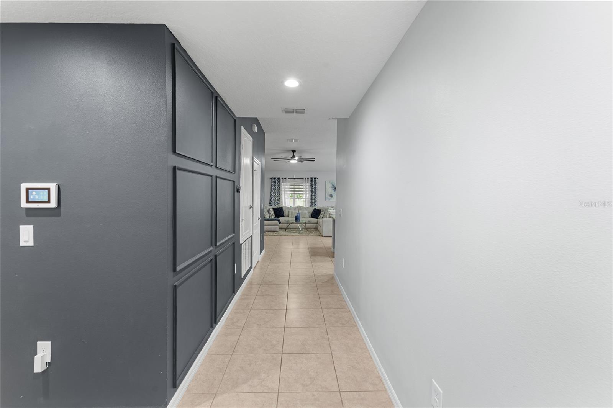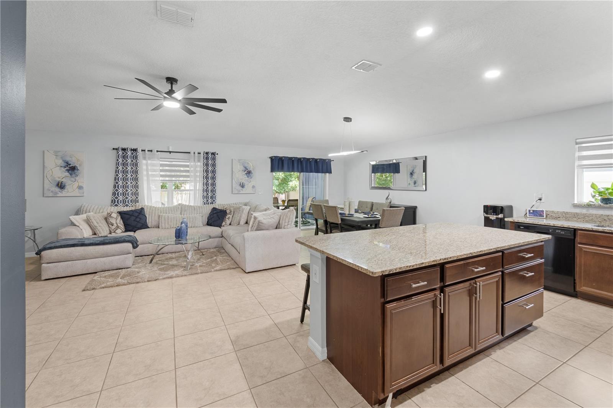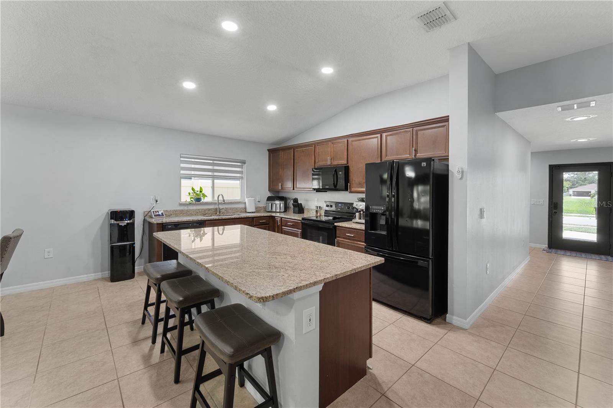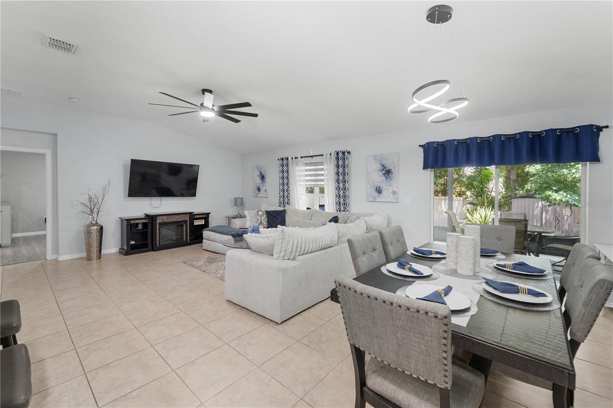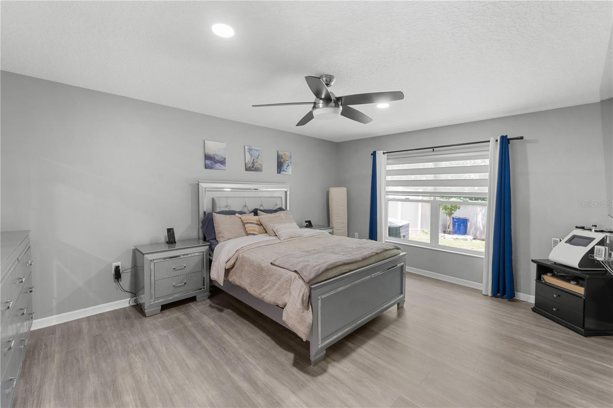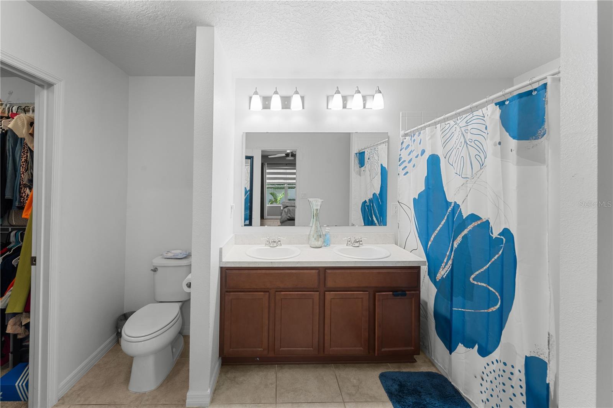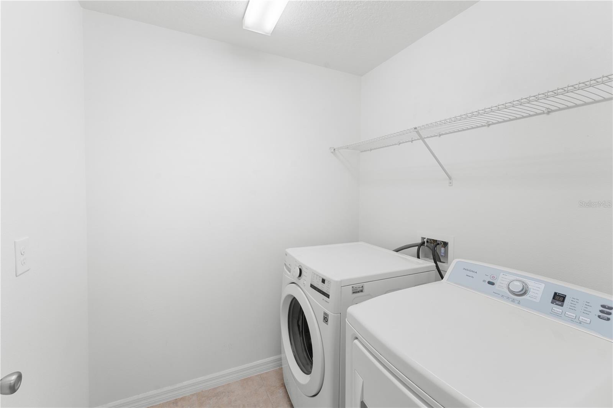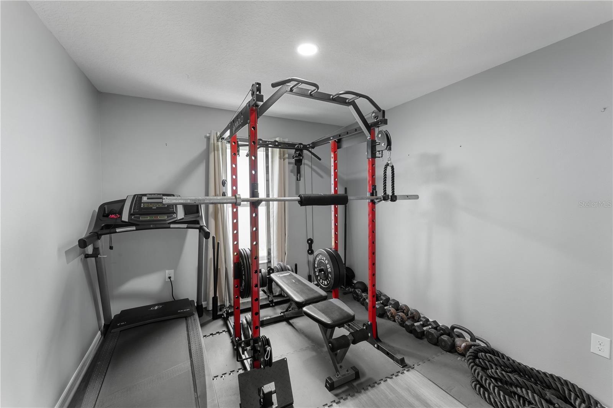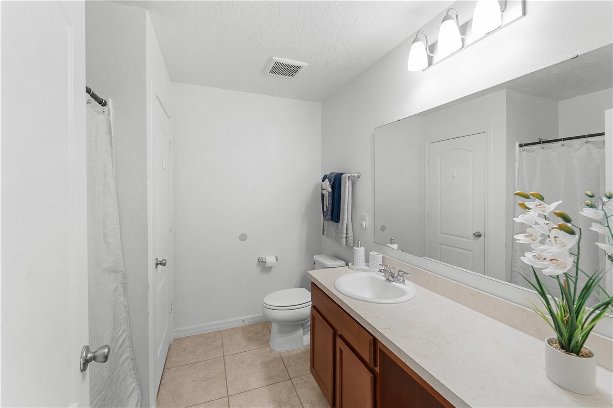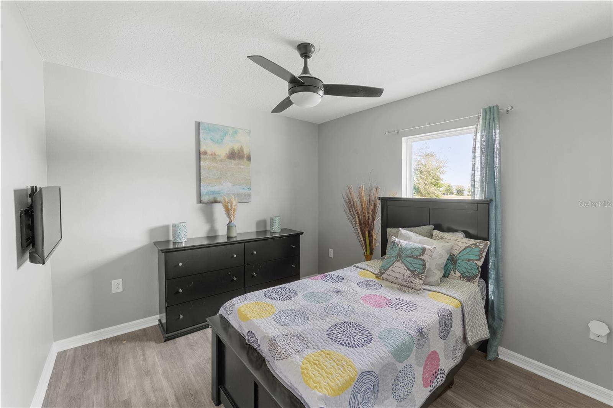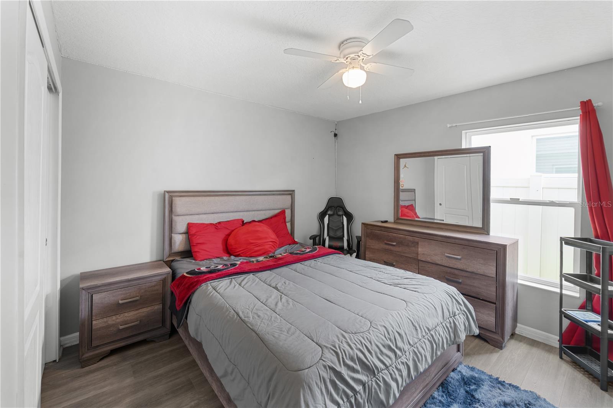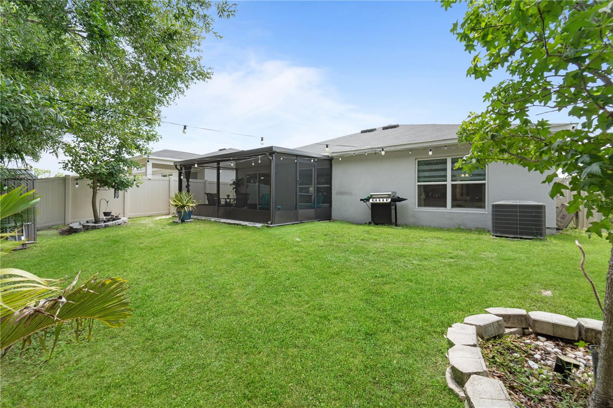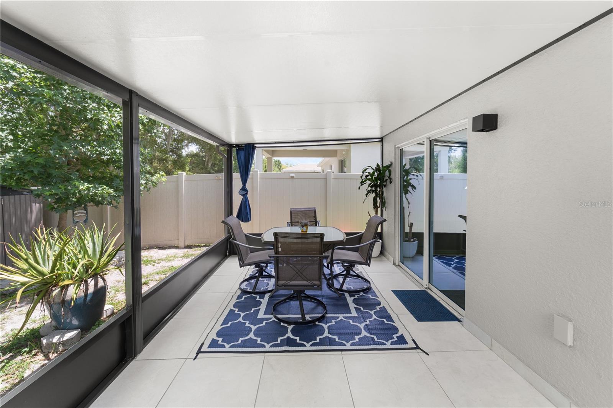2461 Bulrush Dr, ST CLOUD, FL 34769
Property Photos
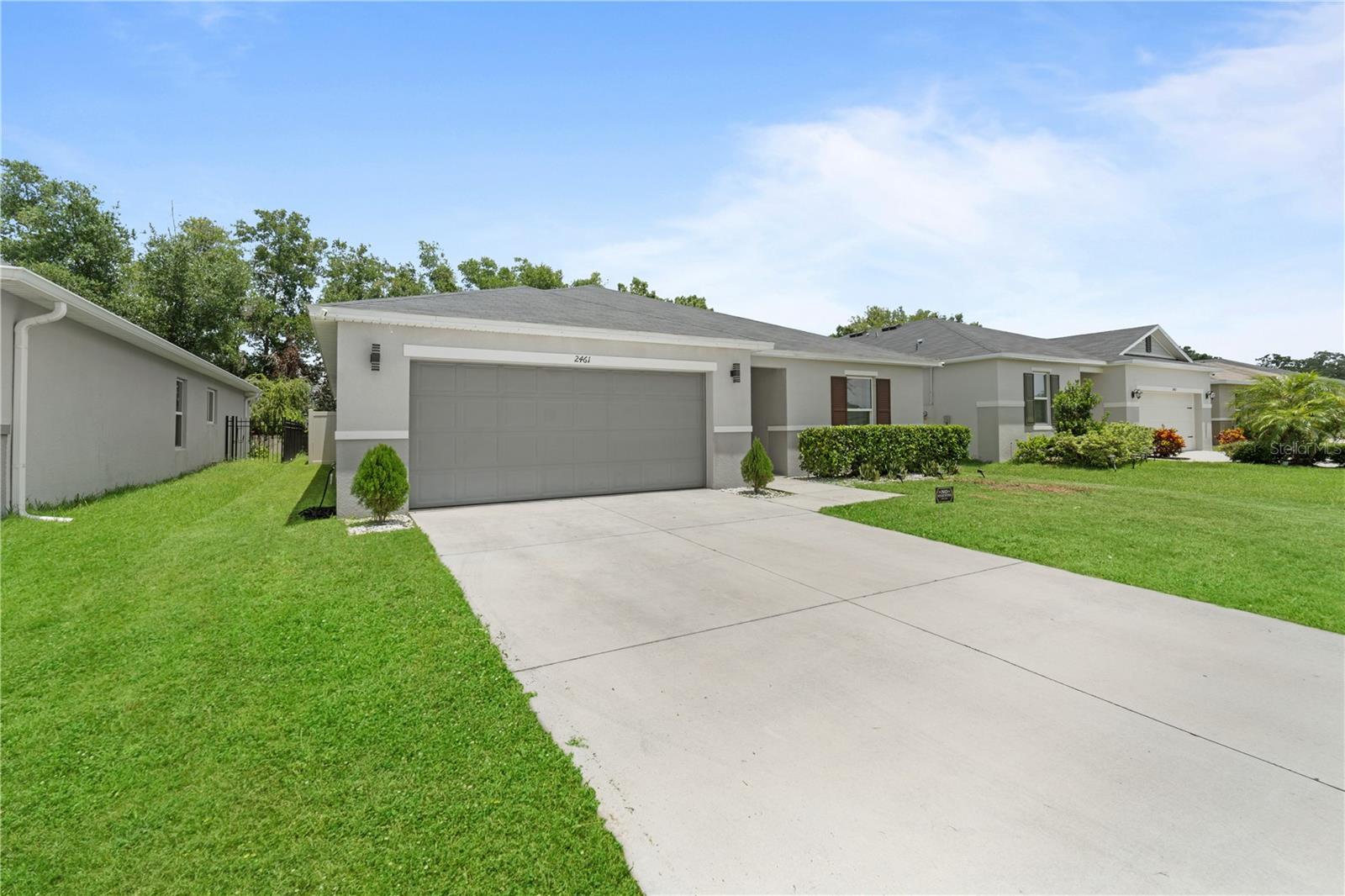
Would you like to sell your home before you purchase this one?
Priced at Only: $389,999
For more Information Call:
Address: 2461 Bulrush Dr, ST CLOUD, FL 34769
Property Location and Similar Properties
- MLS#: S5128779 ( Residential )
- Street Address: 2461 Bulrush Dr
- Viewed: 4
- Price: $389,999
- Price sqft: $175
- Waterfront: No
- Year Built: 2020
- Bldg sqft: 2228
- Bedrooms: 4
- Total Baths: 2
- Full Baths: 2
- Garage / Parking Spaces: 2
- Days On Market: 40
- Additional Information
- Geolocation: 28.2352 / -81.2913
- County: OSCEOLA
- City: ST CLOUD
- Zipcode: 34769
- Subdivision: Canoe Crk Xings
- Elementary School: Hickory Tree Elem
- Middle School: St. Cloud (
- High School: St. Cloud
- Provided by: KELLER WILLIAMS LEGACY REALTY
- Contact: Rafael Ortiz Pena
- 407-855-2222

- DMCA Notice
-
DescriptionOne or more photo(s) has been virtually staged. Welcome to this beautifully maintained home in the highly desirable Turtle Creek community of St. Cloud! This spacious 4 bedroom, 2 bath residence offers an open concept layout perfect for both daily living and entertaining. The modern kitchen features granite countertops, stainless steel appliances, and a large island that flows seamlessly into the dining and living areas. Enjoy a split bedroom floor plan for added privacy, with a generously sized primary suite that includes a walk in closet and en suite bath with dual sinks and a walk in shower. Step outside to a fully fenced backyard with plenty of room to relax, garden, or play. Located just minutes from Lake Nona, Medical City, shopping, dining, and major highways, this home offers the perfect blend of comfort, style, and convenience. Schedule your private showing today!
Payment Calculator
- Principal & Interest -
- Property Tax $
- Home Insurance $
- HOA Fees $
- Monthly -
For a Fast & FREE Mortgage Pre-Approval Apply Now
Apply Now
 Apply Now
Apply NowFeatures
Building and Construction
- Covered Spaces: 0.00
- Exterior Features: Garden, Lighting, Private Mailbox, Sidewalk, Sliding Doors, Storage
- Flooring: Laminate, Tile
- Living Area: 1787.00
- Roof: Shingle
Land Information
- Lot Features: Sidewalk, Paved
School Information
- High School: St. Cloud High School
- Middle School: St. Cloud Middle (6-8)
- School Elementary: Hickory Tree Elem
Garage and Parking
- Garage Spaces: 2.00
- Open Parking Spaces: 0.00
Eco-Communities
- Water Source: Public
Utilities
- Carport Spaces: 0.00
- Cooling: Central Air
- Heating: Electric
- Pets Allowed: Yes
- Sewer: Public Sewer
- Utilities: BB/HS Internet Available, Cable Available, Electricity Connected, Phone Available, Public, Sewer Connected
Finance and Tax Information
- Home Owners Association Fee: 85.00
- Insurance Expense: 0.00
- Net Operating Income: 0.00
- Other Expense: 0.00
- Tax Year: 2024
Other Features
- Appliances: Convection Oven, Dishwasher, Dryer, Electric Water Heater, Freezer, Microwave, Range, Refrigerator, Washer
- Association Name: Empire HOA
- Association Phone: 352-227-2100
- Country: US
- Furnished: Unfurnished
- Interior Features: Eat-in Kitchen, Open Floorplan
- Legal Description: CANOE CREEK CROSSINGS PB 27 PGS 135-136 LOT 16
- Levels: One
- Area Major: 34769 - St Cloud (City of St Cloud)
- Occupant Type: Owner
- Parcel Number: 11-26-30-0107-0001-0160
- Zoning Code: RESI
Nearby Subdivisions
Anthem Park Ph 1b
Anthem Park Ph 3a
Anthem Park Ph 3b
Benjamin Estates
Blackberry Creek
Blackberry Creek Unit 4
Brodan Square Ph 2
C G
C W Doops
Canoe Creek Crossings
Canoe Creek Estates Ph 6
Canoe Creek Villas
Delaware Gardens
King Oak Villas Ph 1 1st Add
Lake Front Add To Town Of St C
Lake Front Add To Town Of St.
Lake Front Addn
Lake View Park
Lorraine Estates
M Yinglings C W Doops
M Yinglings & C W Doops
Magnolia Terrace Sub
Michigan Estates
Osceola Shores
Palamar Oaks Village Rep
Pine Chase Estates
Pine Lake Estates
Pine Lake Estates Unit B
Pine Lake Villas
Pinewood Gardens
Runnymede Shores
S L I C
S L I C Town Of St Cloud
S L & I C
Seminole Land Investment Co
Sky Lakes Ph 2 3
South Michigan Acres Rep
St Cloud
St Cloud 2nd Plat Town Of
St Cloud 2nd Town Of
Stevens Plantation
Sunny Acres Corr Of
The Waters At Center Lake Ranc
Town Center Villas
Town Of St Cloud

- Natalie Gorse, REALTOR ®
- Tropic Shores Realty
- Office: 352.684.7371
- Mobile: 352.584.7611
- Fax: 352.584.7611
- nataliegorse352@gmail.com

