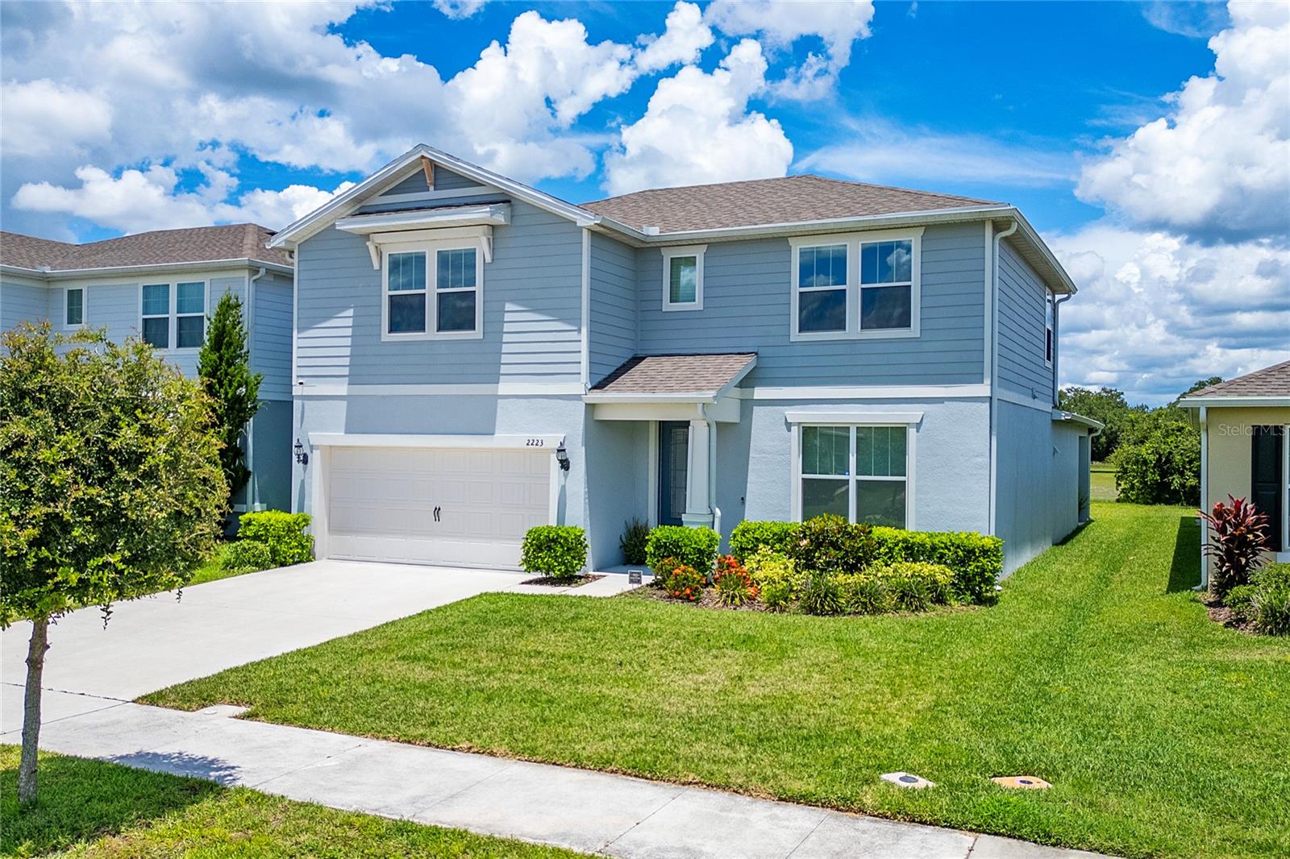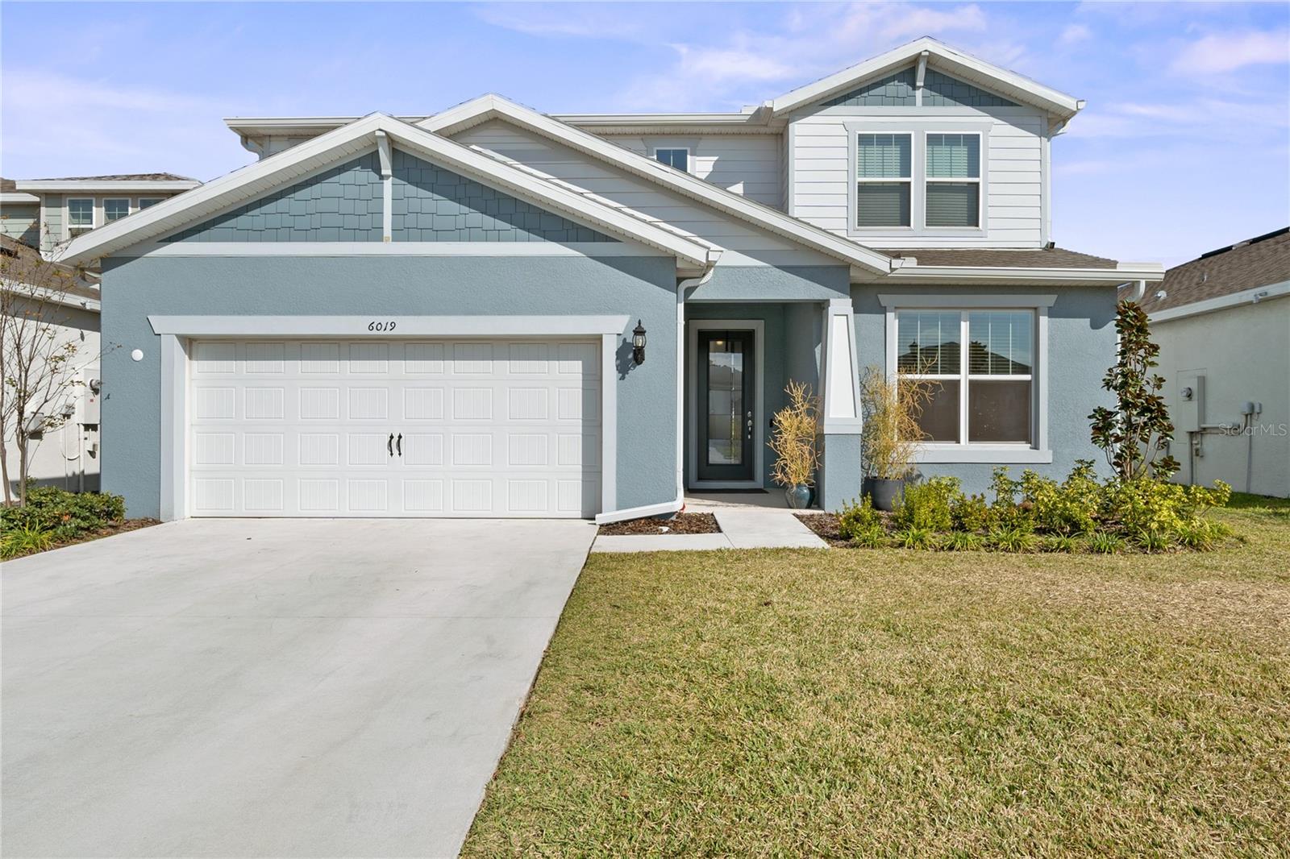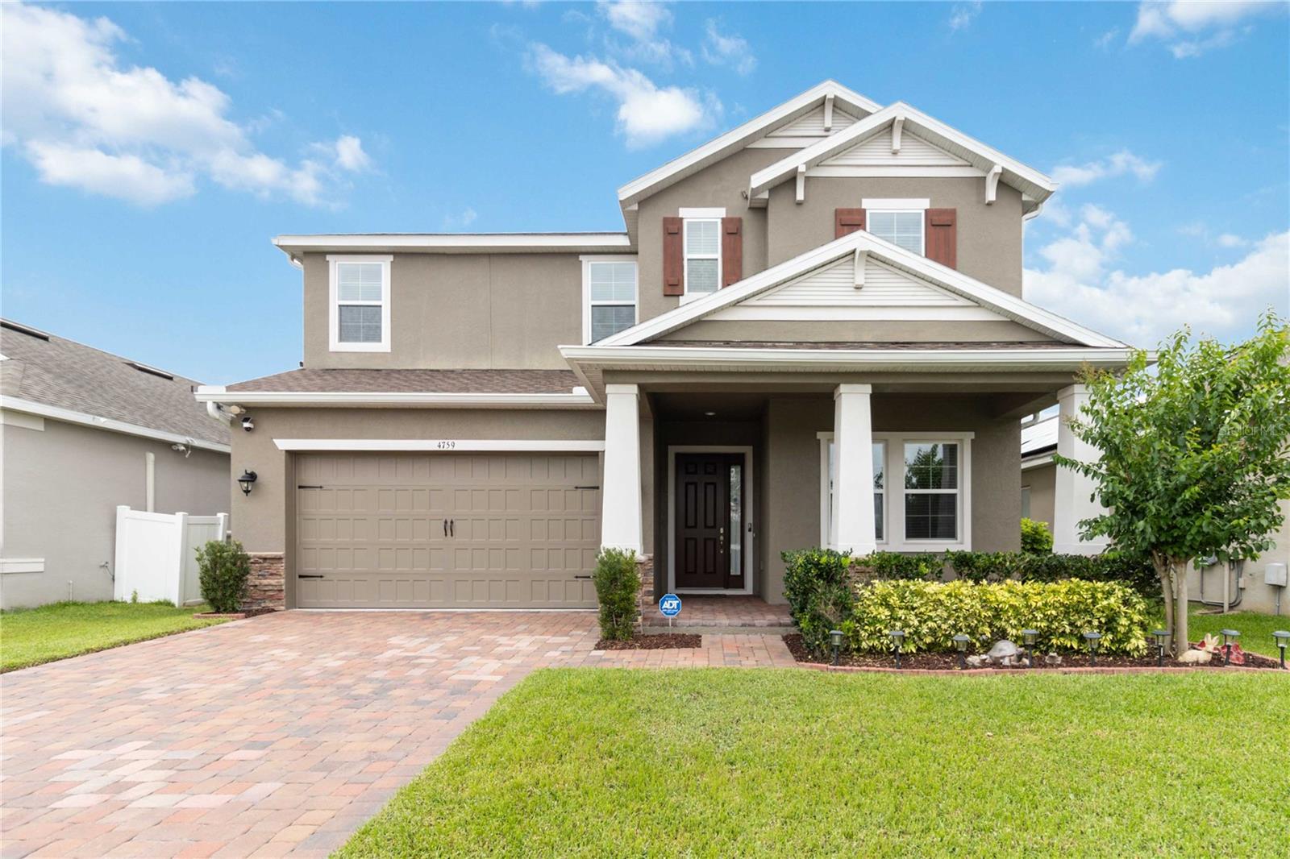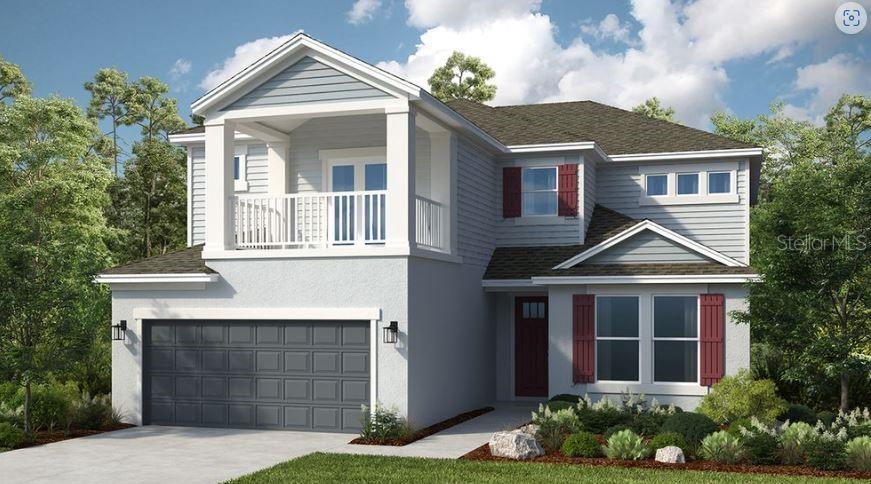2223 Bluebird Place, ST CLOUD, FL 34771
Property Photos

Would you like to sell your home before you purchase this one?
Priced at Only: $524,000
For more Information Call:
Address: 2223 Bluebird Place, ST CLOUD, FL 34771
Property Location and Similar Properties
- MLS#: S5129849 ( Residential )
- Street Address: 2223 Bluebird Place
- Viewed: 10
- Price: $524,000
- Price sqft: $180
- Waterfront: No
- Year Built: 2021
- Bldg sqft: 2904
- Bedrooms: 5
- Total Baths: 4
- Full Baths: 4
- Garage / Parking Spaces: 2
- Days On Market: 7
- Additional Information
- Geolocation: 28.2385 / -81.2278
- County: OSCEOLA
- City: ST CLOUD
- Zipcode: 34771
- Subdivision: Live Oak Lake Ph 3
- Elementary School: Hickory Tree Elem
- Middle School: Harmony
- High School: Harmony
- Provided by: META ONE REALTY GROUP LLC
- Contact: Aline Easterly
- 407-223-3678

- DMCA Notice
-
DescriptionThis stunning Whitestone model by Pulte Homes offers the perfect combination of luxury, functionality, and serene surroundings. Nestled in a peaceful and well established community, this beautifully designed home features 5 spacious bedrooms, 4 full bathrooms, and a layout ideal for multigenerational living. Step inside and experience the comfort of an open concept floor plan enhanced by natural light and upgraded finishes throughout. With two owners suitesone conveniently located downstairs and one upstairsthis home provides exceptional flexibility and privacy for families of all sizes. The kitchen is a true centerpiece, designed with the home chef in mind. Enjoy upgraded cabinetry, stainless steel appliances, and a large island perfect for meal prep or casual gatherings. The living area flows effortlessly to the outdoors through an impressive oversized pocket sliding glass door, opening up to a covered lanai with spectacular views of the open farmland directly behind the home. With no rear neighbors, youll enjoy a peaceful, private backdropideal for morning coffee, sunsets, or weekend entertaining. Upstairs, a spacious loft adds versatility as a media room, playroom, or home office. Each bedroom is generously sized, offering comfort and storage for everyone in the household. Ideally located near shops, restaurants, and top rated schools, with easy access to SR 417 and SR 528, this home offers a smooth commute to Lake Nona, Orlando International Airport, and other key destinations. Whether you're looking for convenience, space, or a peaceful retreat, this home has it all.
Payment Calculator
- Principal & Interest -
- Property Tax $
- Home Insurance $
- HOA Fees $
- Monthly -
For a Fast & FREE Mortgage Pre-Approval Apply Now
Apply Now
 Apply Now
Apply NowFeatures
Building and Construction
- Builder Model: Whitestone
- Builder Name: Pulte
- Covered Spaces: 0.00
- Exterior Features: Rain Gutters, Sliding Doors
- Flooring: Carpet, Tile
- Living Area: 2904.00
- Roof: Shingle
Property Information
- Property Condition: Completed
School Information
- High School: Harmony High
- Middle School: Harmony Middle
- School Elementary: Hickory Tree Elem
Garage and Parking
- Garage Spaces: 2.00
- Open Parking Spaces: 0.00
Eco-Communities
- Water Source: Public
Utilities
- Carport Spaces: 0.00
- Cooling: Central Air
- Heating: Central, Electric
- Pets Allowed: Yes
- Sewer: Public Sewer
- Utilities: Cable Available, Cable Connected, Electricity Available, Electricity Connected, Public, Sewer Available, Sewer Connected, Water Available, Water Connected
Finance and Tax Information
- Home Owners Association Fee Includes: Common Area Taxes, Maintenance Grounds, Recreational Facilities
- Home Owners Association Fee: 98.00
- Insurance Expense: 0.00
- Net Operating Income: 0.00
- Other Expense: 0.00
- Tax Year: 2024
Other Features
- Appliances: Dishwasher, Disposal, Dryer, Exhaust Fan, Microwave, Range, Range Hood, Refrigerator, Washer, Water Filtration System
- Association Name: Johanna Vega
- Association Phone: 813-739-0977
- Country: US
- Furnished: Negotiable
- Interior Features: In Wall Pest System, Open Floorplan, Thermostat, Walk-In Closet(s)
- Legal Description: LIVE OAK LAKE PH 3 PB 30 PGS 1-5 LOT 253
- Levels: Two
- Area Major: 34771 - St Cloud (Magnolia Square)
- Occupant Type: Owner
- Parcel Number: 08-26-31-3975-0001-2530
- View: Trees/Woods
- Views: 10
- Zoning Code: RESI
Similar Properties
Nearby Subdivisions
Acreage & Unrec
Alligator Lake View
Amelia Groves
Amelia Groves Ph 1
Ashley Oaks
Ashley Oaks 2
Ashton Park
Ashton Place
Ashton Place Ph2
Avellino
Barker Tracts Unrec
Barrington
Bay Lake Estates
Bay Lake Ranch
Bay Lake Ranch Unit 3
Blackstone
Brack Ranch
Brack Ranch Ph 1
Breezy Pines
Bridgewalk
Bridgewalk 40s
Bridgewalk Ph 1a
Bridwalk
Canopy Walk Ph 1
Center Lake On The Park
Center Lake Ranch
Chisholm Estates
Collins Reserve
Country Meadow West
Cypress Creek Ranches
Cypress Creek Ranches Unit 1
Del Webb Sunbridge
Del Webb Sunbridge Ph 1
Del Webb Sunbridge Ph 1c
Del Webb Sunbridge Ph 1d
Del Webb Sunbridge Ph 1e
Del Webb Sunbridge Ph 2a
East Lake Cove
East Lake Cove Ph 1
East Lake Cove Ph 2
East Lake Park Ph 35
East Lake Reserve At Narcoosse
Ellington Place
Esplanade At Center Lake Ranch
Florida Agricultural Co
Gardens At Lancaster Park
Glenwood Ph 2
Glenwood-ph 1
Glenwoodph 1
Hammock Pointe
Hammock Pointe Unit 2
Hanover Reserve Rep
Hanover Square
Harmony Central Ph 1
Lake Ajay Village
Lake Pointe
Lakeshore At Narcoossee Ph 1
Lakeshore At Narcoossee Ph 3 2
Lancaster Park East Ph 1
Lancaster Park East Ph 2
Lancaster Park East Ph 3 4
Live Oak Lake Ph 1
Live Oak Lake Ph 2
Live Oak Lake Ph 3
Mill Stream Estates
Millers Grove 1
Narcoossee New Map
Narcoossee Village Ph 1
New Eden On Lakes
New Eden On The Lakes
New Eden On The Lakes Unit A
New Eden Ph 1
Nova Grove
Oak Shore Estates
Oaktree Pointe Villas
Oakwood Shores
Pine Glen
Pine Glen Ph 4
Pine Grove Estates
Pine Grove Park
Prairie Oaks
Preserve At Turtle Creek Ph 1
Preserve At Turtle Creek Ph 3
Preserve At Turtle Creek Ph 5
Preserveturtle Crk Ph 5
Preston Cove Ph 1 2
Rummell Downs Rep 1
Runneymede Ranchlands
Runnymede North Half Town Of
Runnymede Ranchlands
Runnymede Ranchlands Unit 1
Serenity Reserve
Shelter Cove
Siena Reserve Ph 2a & 2b
Siena Reserve Ph 3
Silver Spgs
Silver Springs
Sola Vista
Split Oak Estates
Split Oak Estates Ph 2
Split Oak Reserve
Split Oak Reserve Ph 2
Starline Estates
Stonewood Estates
Summerly
Summerly Ph 2
Summerly Ph 3
Sunbrooke
Sunbrooke Ph 1
Sunbrooke Ph 2
Sunbrooke Ph 5
Suncrest
Sunset Grove Ph 1
Sunset Groves Ph 2
Terra Vista
Terra Vista Pb 23 Pg 15 Lot 64
The Crossings
The Crossings Ph 1
The Crossings Ph 2
The Landing's At Live Oak
The Landings At Live Oak
The Waters At Center Lake Ranc
Thompson Grove
Tops Terrace
Trinity Place Ph 1
Trinity Place Ph 2
Turtle Creek Ph 1a
Turtle Creek Ph 1b
Twin Lakes Terrace
Tyson Reserve
Underwood Estates
Villages At Harmony Ph 1b
Weslyn Park
Weslyn Park In Sunbridge
Weslyn Park Ph 1
Weslyn Park Ph 2
Whip O Will Hill
Wiregrass Ph 1
Wiregrass Ph 2

- Natalie Gorse, REALTOR ®
- Tropic Shores Realty
- Office: 352.684.7371
- Mobile: 352.584.7611
- Fax: 352.584.7611
- nataliegorse352@gmail.com





























