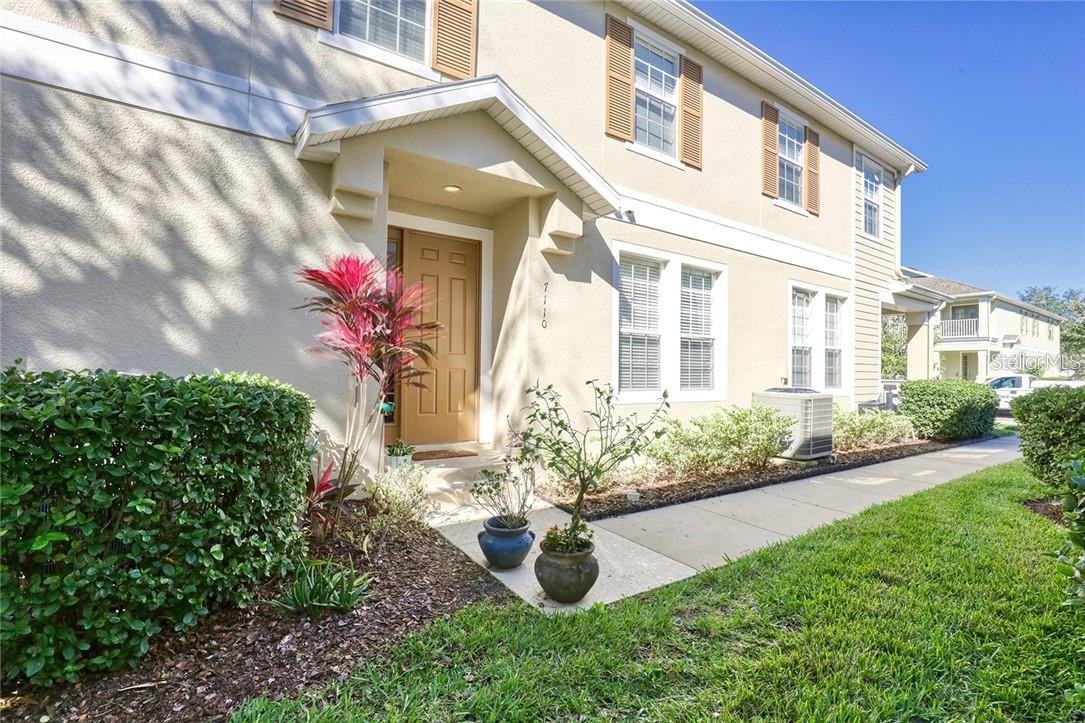7110 Red Lantern Drive 23, HARMONY, FL 34773
Property Photos

Would you like to sell your home before you purchase this one?
Priced at Only: $224,999
For more Information Call:
Address: 7110 Red Lantern Drive 23, HARMONY, FL 34773
Property Location and Similar Properties
- MLS#: S5129923 ( Residential )
- Street Address: 7110 Red Lantern Drive 23
- Viewed: 2
- Price: $224,999
- Price sqft: $145
- Waterfront: No
- Year Built: 2006
- Bldg sqft: 1549
- Bedrooms: 2
- Total Baths: 2
- Full Baths: 2
- Days On Market: 8
- Additional Information
- Geolocation: 28.1922 / -81.1501
- County: OSCEOLA
- City: HARMONY
- Zipcode: 34773
- Subdivision: Ashley Park At Harmony
- Building: Ashley Park At Harmony
- Elementary School: Harmony Community
- Middle School: Harmony
- High School: Harmony

- DMCA Notice
-
DescriptionWelcome to your new home in the award winning, green certified community of Harmonya neighborhood designed to embrace both comfort and sustainability. This beautifully maintained condo features a spacious, open concept layout that flows effortlessly from the kitchen to the living areas, all bathed in natural light from dual sliding doors that open onto your private balcony. Wood flooring throughout the living room, dining area, and bedrooms. NEW AC and NEW ROOF. Access to top rated schools, A renowned 4.5 star golf course, pier fishing, boating. Geo thermally heated, resort style pool with sundeck Sand volleyball, pickleball, tennis, and soccer fields, splash pad and covered playgrounds for family fun, picnic areas, and bark parks for your furry friends. Two private lakes spanning 2,500 acreswith boating included! Don't miss this opportunity.Contact your realtor to tour this stunning condo today!
Payment Calculator
- Principal & Interest -
- Property Tax $
- Home Insurance $
- HOA Fees $
- Monthly -
For a Fast & FREE Mortgage Pre-Approval Apply Now
Apply Now
 Apply Now
Apply NowFeatures
Building and Construction
- Covered Spaces: 0.00
- Exterior Features: Balcony
- Flooring: Ceramic Tile, Wood
- Living Area: 1316.00
- Roof: Shingle
Land Information
- Lot Features: City Limits, In County, Sidewalk, Paved
School Information
- High School: Harmony High
- Middle School: Harmony Middle
- School Elementary: Harmony Community School (K-5)
Garage and Parking
- Garage Spaces: 1.00
- Open Parking Spaces: 0.00
Eco-Communities
- Water Source: Public
Utilities
- Carport Spaces: 0.00
- Cooling: Central Air
- Heating: Central
- Pets Allowed: Cats OK, Dogs OK, Yes
- Sewer: Public Sewer
- Utilities: BB/HS Internet Available, Cable Available, Electricity Connected, Public
Amenities
- Association Amenities: Park, Playground, Tennis Court(s)
Finance and Tax Information
- Home Owners Association Fee Includes: Cable TV, Pool, Insurance, Maintenance Structure
- Home Owners Association Fee: 0.00
- Insurance Expense: 0.00
- Net Operating Income: 0.00
- Other Expense: 0.00
- Tax Year: 2024
Other Features
- Appliances: Dishwasher, Disposal, Dryer, Electric Water Heater, Microwave, Range, Refrigerator, Washer
- Association Name: Associations Solutions/ Sentry Mgmt
- Country: US
- Interior Features: Ceiling Fans(s), Split Bedroom, Walk-In Closet(s)
- Legal Description: ASHLEY PARK AT HARMONY CONDOMINIUM CB 8 PG 149-165 OR 3074/2713 UNIT 23A
- Levels: Two
- Area Major: 34773 - St Cloud (Harmony)
- Occupant Type: Vacant
- Parcel Number: 30-26-32-2569-0001-023A
- Unit Number: 23
- Zoning Code: RES

- Natalie Gorse, REALTOR ®
- Tropic Shores Realty
- Office: 352.684.7371
- Mobile: 352.584.7611
- Fax: 352.584.7611
- nataliegorse352@gmail.com






































