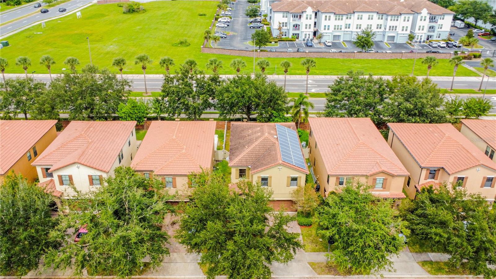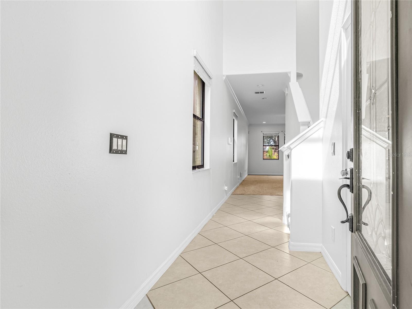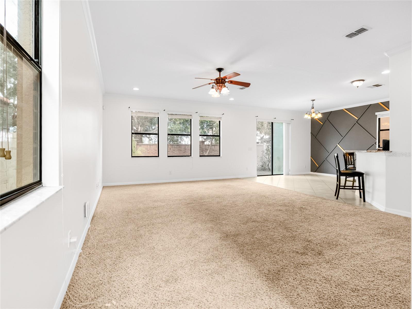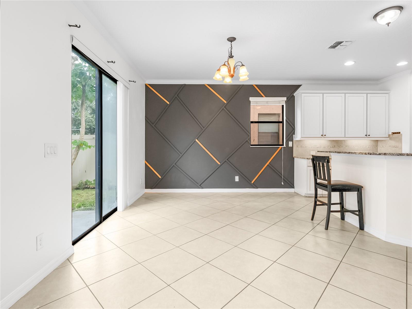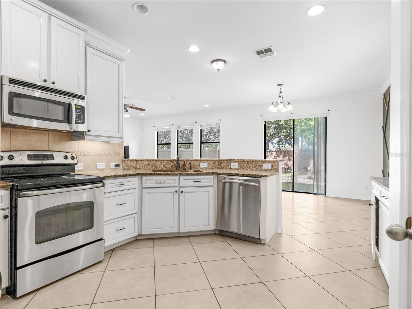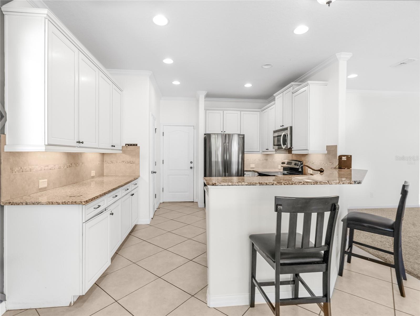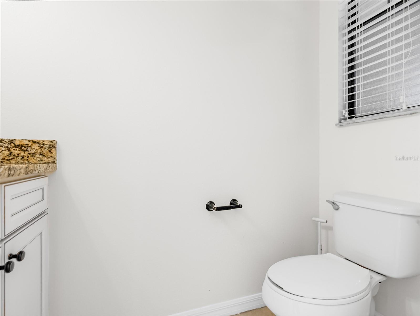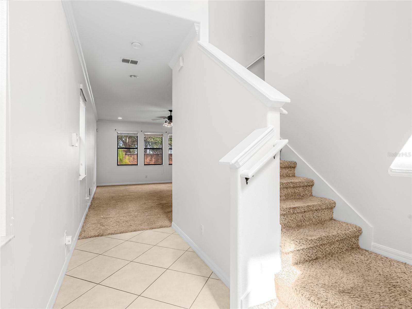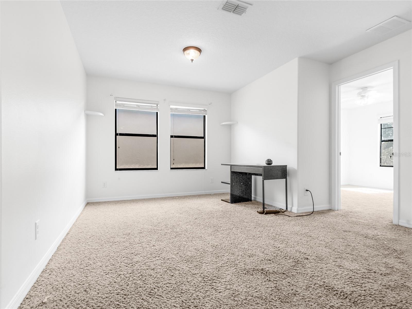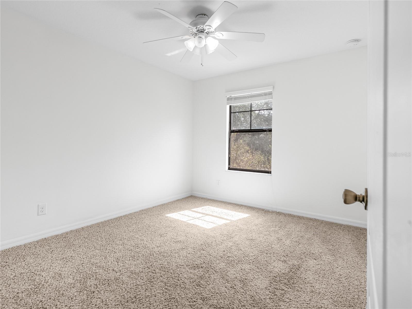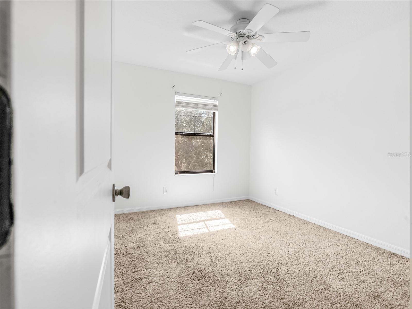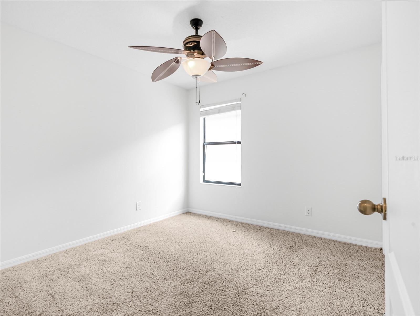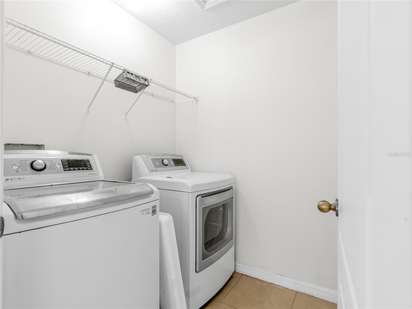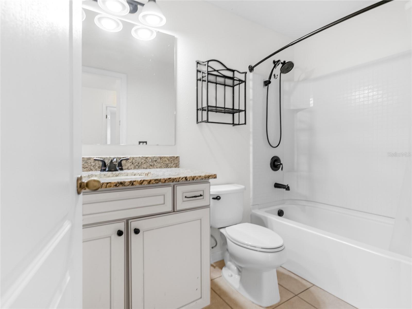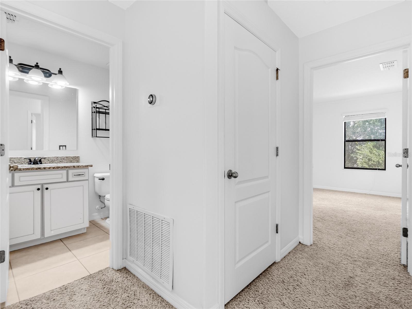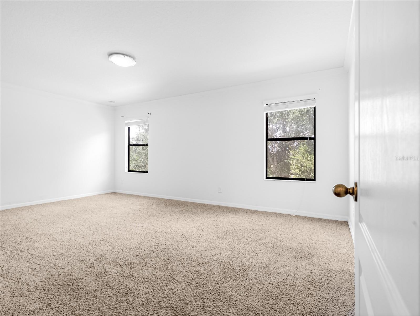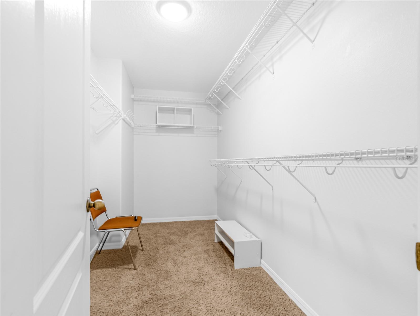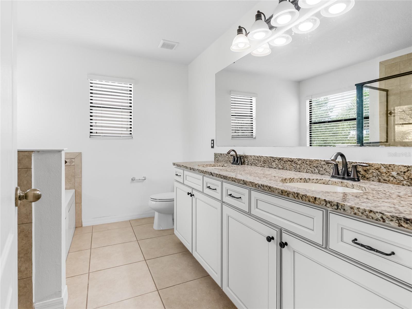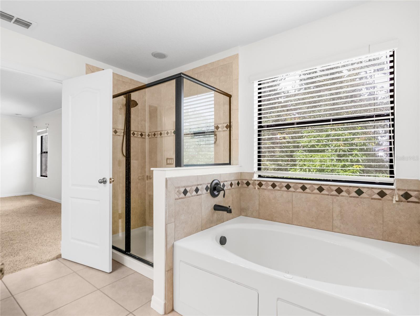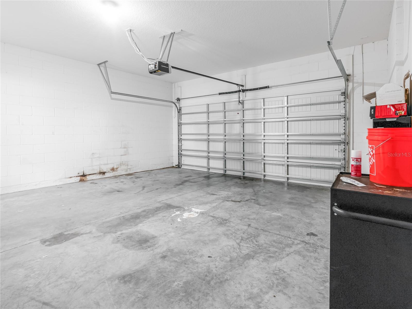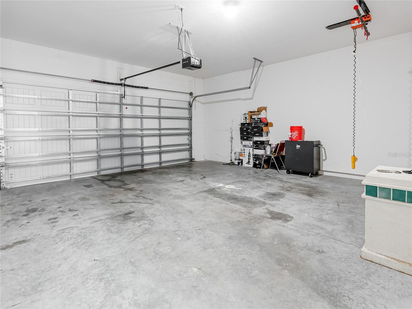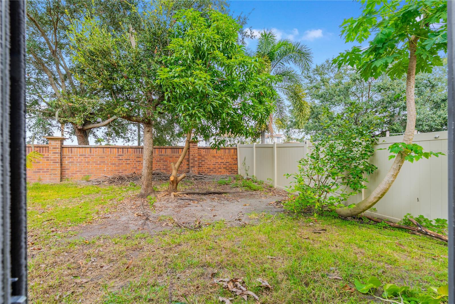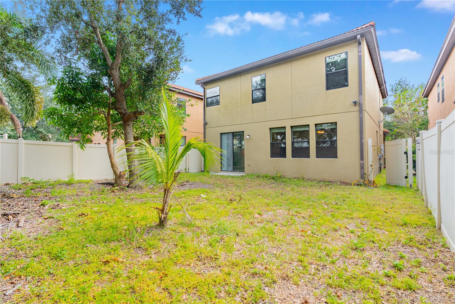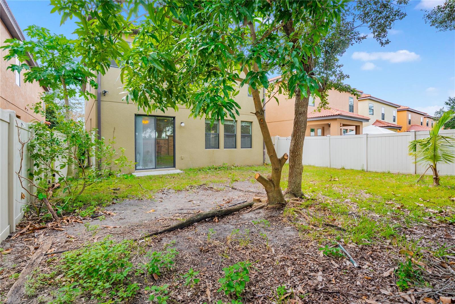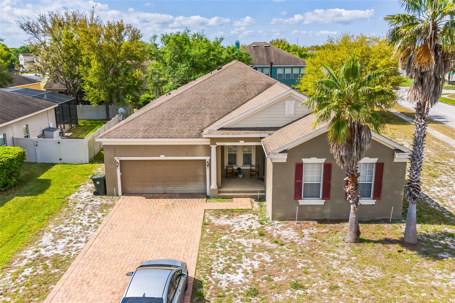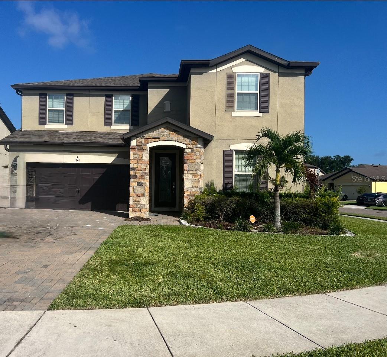1812 Leather Fern Drive, OCOEE, FL 34761
Property Photos
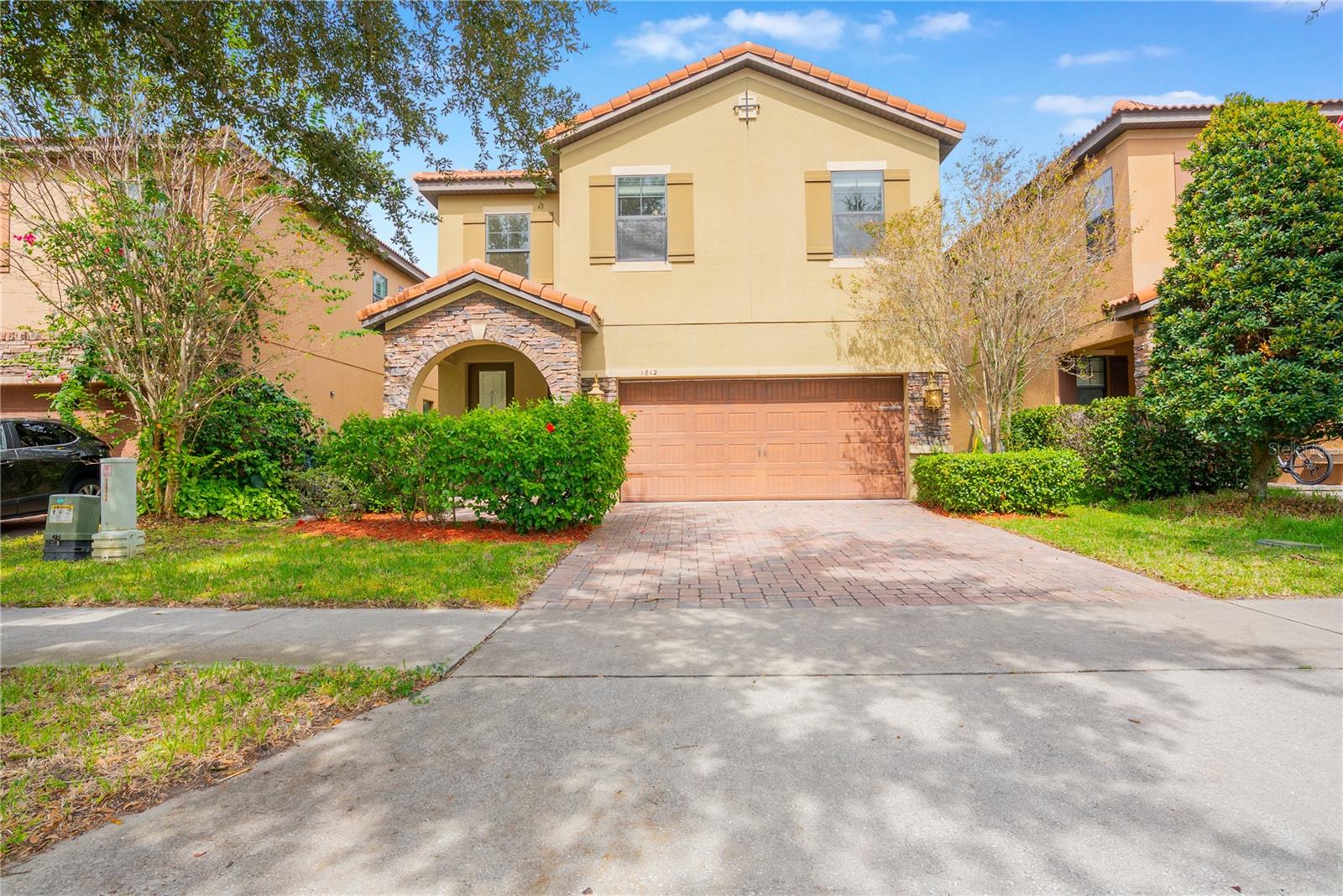
Would you like to sell your home before you purchase this one?
Priced at Only: $479,900
For more Information Call:
Address: 1812 Leather Fern Drive, OCOEE, FL 34761
Property Location and Similar Properties
- MLS#: S5136522 ( Residential )
- Street Address: 1812 Leather Fern Drive
- Viewed: 45
- Price: $479,900
- Price sqft: $185
- Waterfront: No
- Year Built: 2012
- Bldg sqft: 2592
- Bedrooms: 4
- Total Baths: 3
- Full Baths: 2
- 1/2 Baths: 1
- Garage / Parking Spaces: 2
- Days On Market: 21
- Additional Information
- Geolocation: 28.5416 / -81.541
- County: ORANGE
- City: OCOEE
- Zipcode: 34761
- Subdivision: Villageswesmere Ph 2
- Elementary School: Westbrooke Elementary
- Provided by: LPT REALTY, LLC
- Contact: Donna Campbell
- 877-366-2213

- DMCA Notice
-
DescriptionThis beautifully maintained 4 bedroom, 2.5 bath home offers 2,109 square feet of thoughtfully designed living space that perfectly balances functionality and style. From the moment you walk in, youll feel the warmth and flow of the open concept layout, ideal for both family living and entertaining guests. The first floor features a bright, inviting living room that transitions seamlessly into the kitchen and family area, creating a space that feels open yet cozy. The kitchen offers plenty of cabinetry, generous counter space, and an eat in kitchenette perfect for casual dining. A convenient half bath and coat closet add practicality to the main level, making everyday living a breeze. Upstairs, all four spacious bedrooms await. The primary suite is a true retreatfeaturing a large walk in closet and a spa like ensuite bath with dual sinks, a Jacuzzi soaking tub, and a stand alone shower designed for relaxation. The remaining three bedrooms include built in closets and share a well appointed full bath with a tub. A dedicated upstairs laundry area adds ease and efficiency, keeping everything within reach. Step outside to your private backyard oasisa spacious retreat with lush fruit trees including mango, lime, and papaya tree, adding both charm and tropical flavor. The yard offers plenty of room to add a pool, create a play area, or design your dream outdoor entertainment space with picnic seating or a summer kitchen. This home sits in a quiet, well kept community in Ocoee, one of Central Floridas most desirable and fast growing areas. Enjoy the peace of suburban living while staying close to everythingshopping, dining, top rated schools, and easy highway access to Downtown Orlando, Winter Garden Village, and major attractions. From its spacious interior to its relaxing backyard, this home checks every box for todays modern homeowner. Whether youre upsizing for more space or seeking a move in ready property in a convenient location, 1812 Leather Fern Drive delivers the perfect blend of comfort, style, and value.This home features paid in full solar panels which can lead to a savings on average of $100 a month in electric bills
Payment Calculator
- Principal & Interest -
- Property Tax $
- Home Insurance $
- HOA Fees $
- Monthly -
For a Fast & FREE Mortgage Pre-Approval Apply Now
Apply Now
 Apply Now
Apply NowFeatures
Building and Construction
- Covered Spaces: 0.00
- Exterior Features: Lighting, Rain Gutters, Sidewalk, Sliding Doors
- Fencing: Fenced
- Flooring: Carpet, Tile
- Living Area: 2109.00
- Roof: Other, Tile
School Information
- School Elementary: Westbrooke Elementary
Garage and Parking
- Garage Spaces: 2.00
- Open Parking Spaces: 0.00
Eco-Communities
- Water Source: Public
Utilities
- Carport Spaces: 0.00
- Cooling: Central Air
- Heating: Central, Electric, Exhaust Fan, Solar
- Pets Allowed: Cats OK, Dogs OK
- Sewer: Public Sewer
- Utilities: BB/HS Internet Available, Cable Available, Cable Connected, Electricity Available, Electricity Connected, Public
Amenities
- Association Amenities: Gated, Playground
Finance and Tax Information
- Home Owners Association Fee Includes: Pool
- Home Owners Association Fee: 527.85
- Insurance Expense: 0.00
- Net Operating Income: 0.00
- Other Expense: 0.00
- Tax Year: 2024
Other Features
- Appliances: Cooktop, Dishwasher, Disposal, Dryer, Electric Water Heater, Exhaust Fan, Freezer, Ice Maker, Microwave, Refrigerator
- Association Name: Lindsay Schnyder
- Association Phone: 407-614-8450
- Country: US
- Furnished: Unfurnished
- Interior Features: Cathedral Ceiling(s), Ceiling Fans(s), Kitchen/Family Room Combo, Living Room/Dining Room Combo, Open Floorplan, Solid Wood Cabinets, Stone Counters, Thermostat, Walk-In Closet(s)
- Legal Description: VILLAGES OF WESMERE PHASE 2 75/88 LOT 406
- Levels: Two
- Area Major: 34761 - Ocoee
- Occupant Type: Vacant
- Parcel Number: 29-22-28-8897-04-060
- Views: 45
- Zoning Code: PUD-HD
Similar Properties
Nearby Subdivisions
Admiral Pointe
Amber Ridge
Arden Park North
Arden Park North Ph 3
Arden Park North Ph 4
Arden Park North Ph 5
Arden Park North Ph 6
Arden Park North Phase 6
Arden Park South
Brentwood Heights
Brookhaven Oaks
Brookstone 4347
Cambridge Village 50 66
Coventry At Ocoee Ph 01
Coventry At Ocoee Ph 2
Cross Creek Ocoee
Crown Point Woods
Crown Pointe Cove
Fenwick Cove
Fenwick Cove Wesmere
Forest Trls J N
Forestbrooke Ph 03
Forestbrooke Ph 03 Ae
Frst Oaks
Frst Oaks Ph 03
Hidden Glen
Jessica Manor
Lakewood Manor A B D
Mccormick Reserve
Mccormick Reserve Phase One
Mccormick Woods Ph 2
Mccormick Woods Ph I
Meadow Rdg B C D E F F1 F2
North Ocoee Add
Oak Trail Reserve
Ocoee Lndgs
Peach Lake Manor
Prairie Lake Village Ph 03
Prairie Lake Village Ph 04
Preservecrown Point Ph 2a
Preservecrown Point Ph 2b
Reflections
Remington Oaks Ph 01
Remington Oaks Ph 02 45146
Reserve
Reserve At Lake Meadows
Richfield
Sawmill Ph 03
Seegar Sub
Shoal Creek
Silver Bend
Silver Glen Ph 02 Village 01
South Springdale Ph 02 Rep
Spring Lake Reserve
Temple Grove Estates
Twin Lake Forest
Twin Lakes Manor Add 01
Villageswesmere Ph 02 Aa Cc E
Villageswesmere Ph 2
Villageswesmere Ph 3
Waterside
Wesmere Cheshire Woods
Wesmere / Cheshire Woods
Wesmere Brookhaven Oaks
Westchester
Weston Park
Willows On Lake 48 35
Wind Stoneocoee Ph 02 A B H
Windsor Landing
Windsor Landing Ph 01 4626
Wynwood

- Natalie Gorse, REALTOR ®
- Tropic Shores Realty
- Office: 352.684.7371
- Mobile: 352.584.7611
- Fax: 352.799.3239
- nataliegorse352@gmail.com

