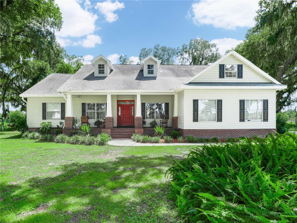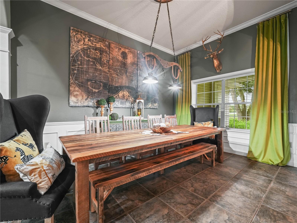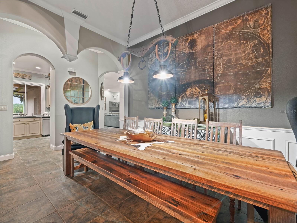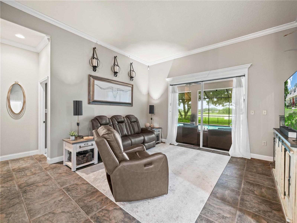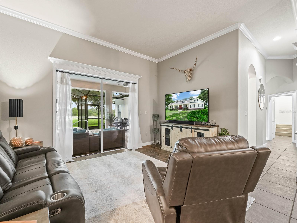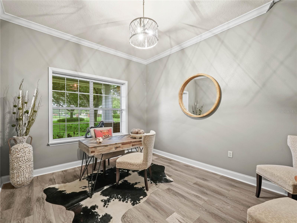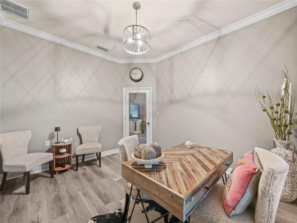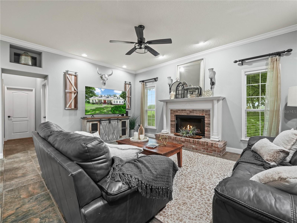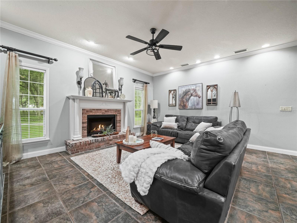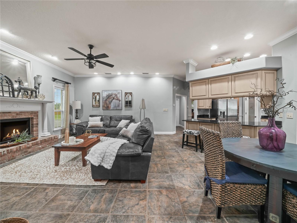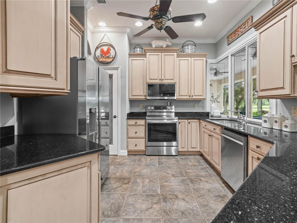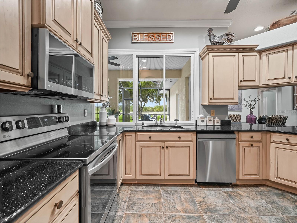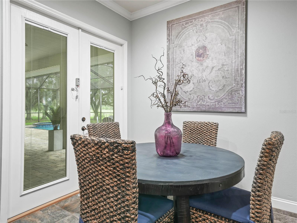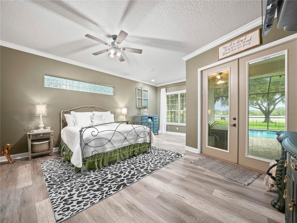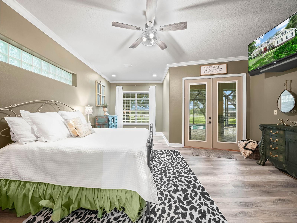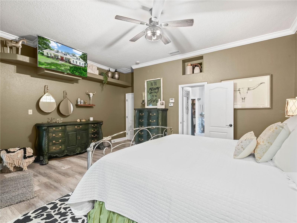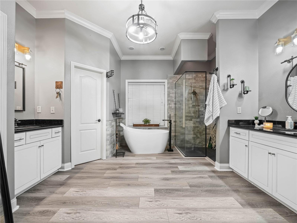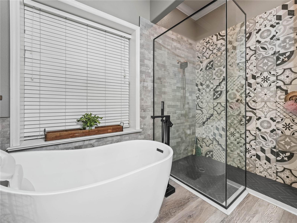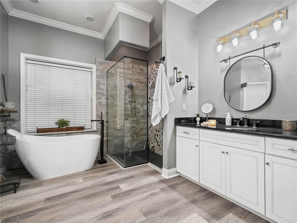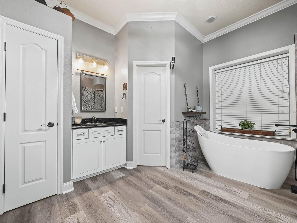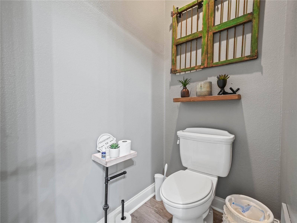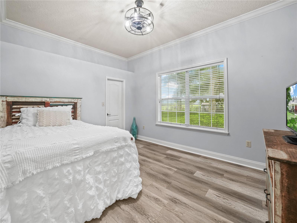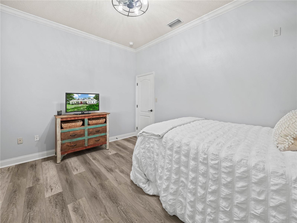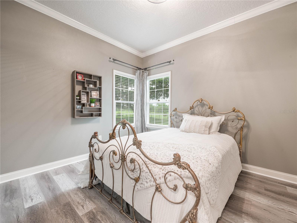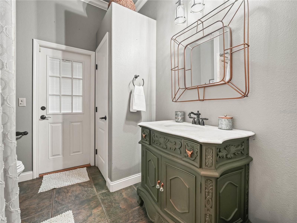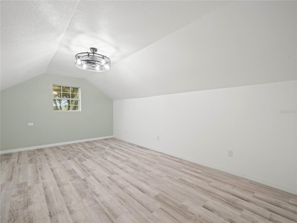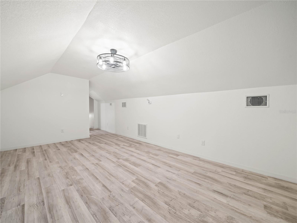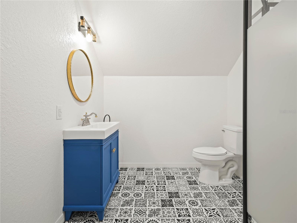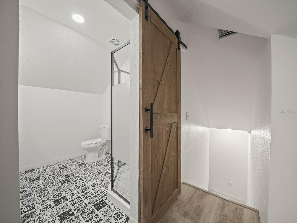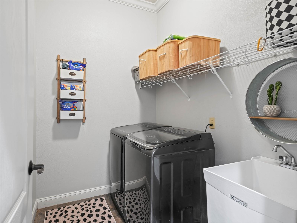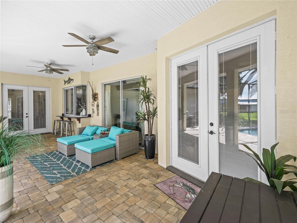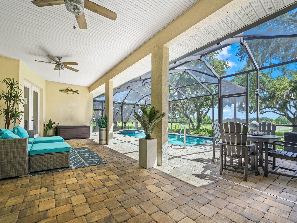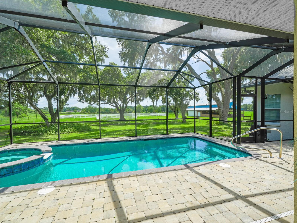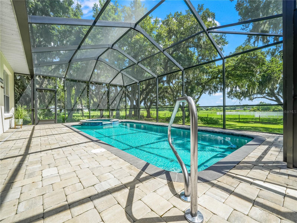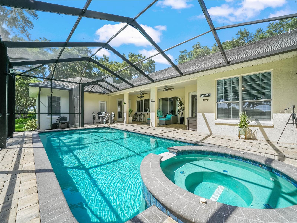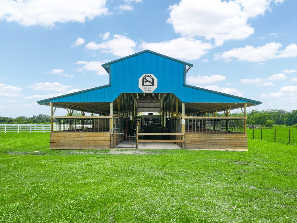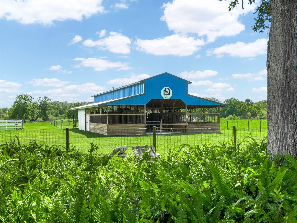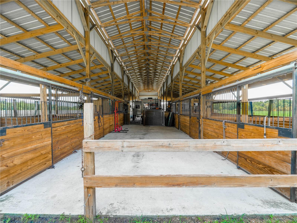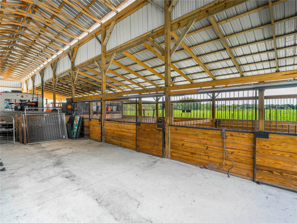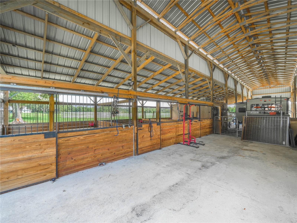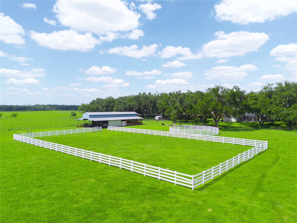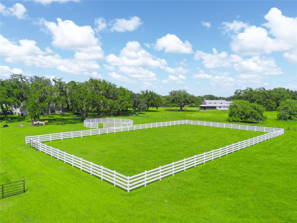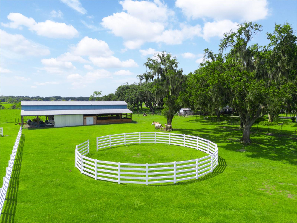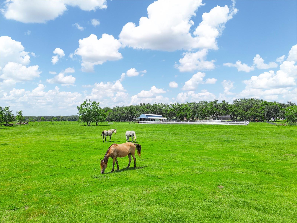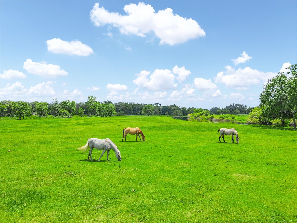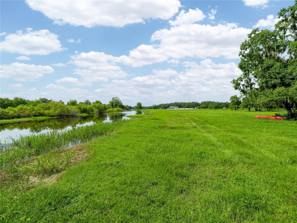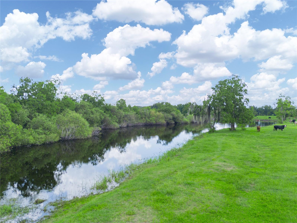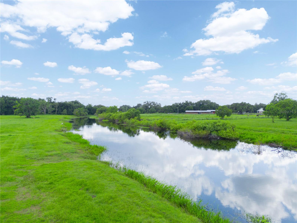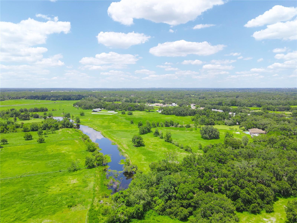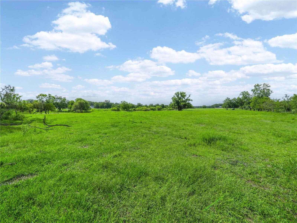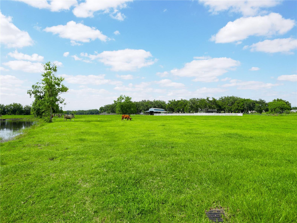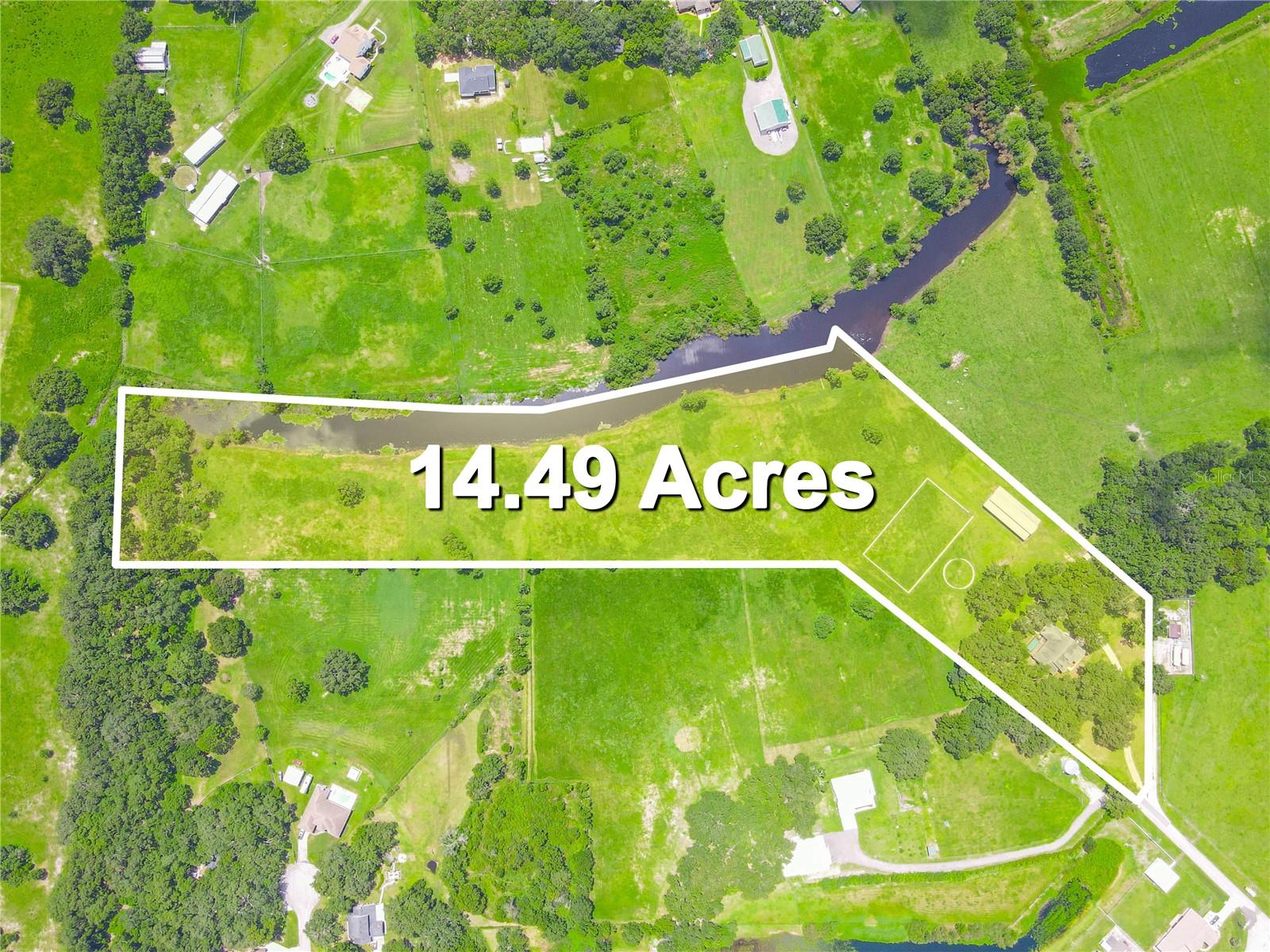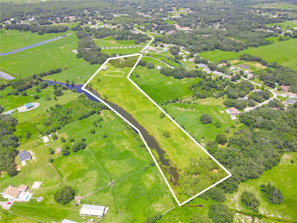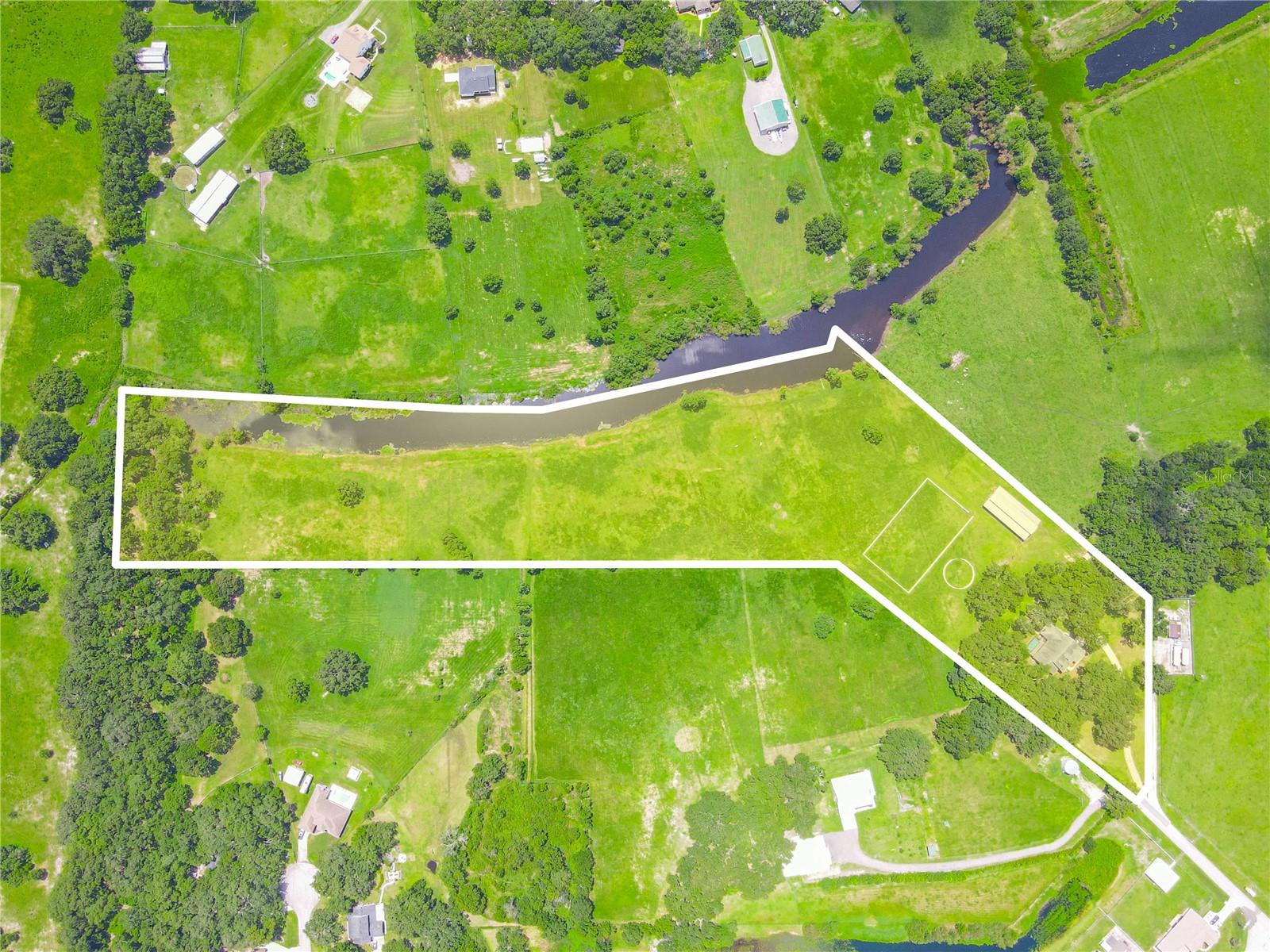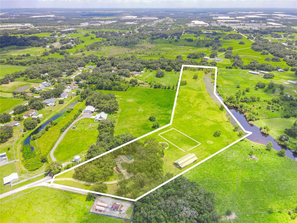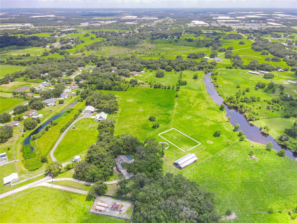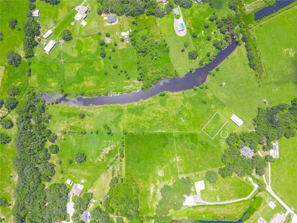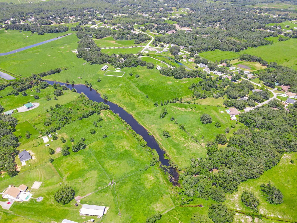1096 Drew Street, LAKELAND, FL 33810
Property Photos
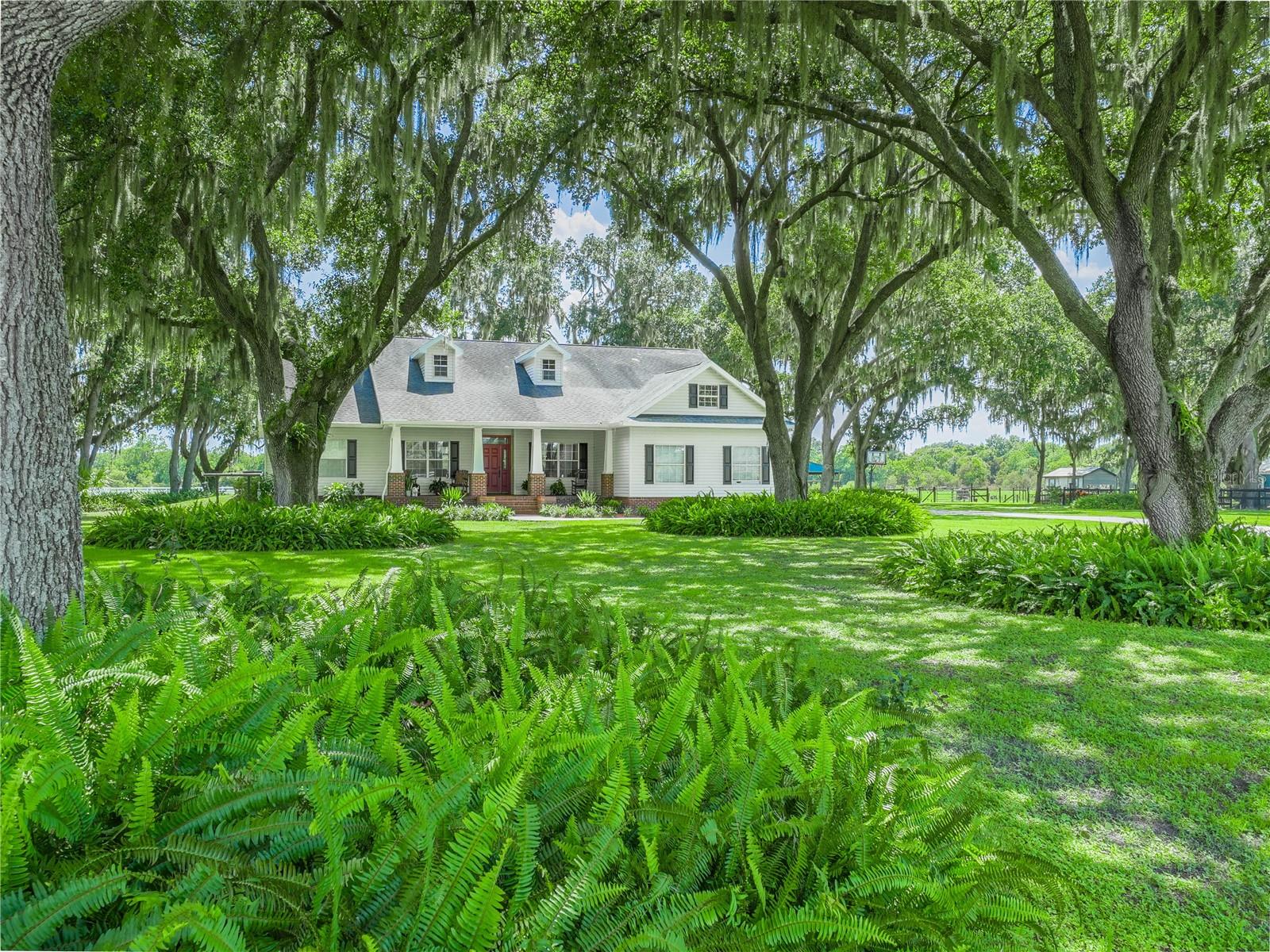
Would you like to sell your home before you purchase this one?
Priced at Only: $1,499,000
For more Information Call:
Address: 1096 Drew Street, LAKELAND, FL 33810
Property Location and Similar Properties
- MLS#: L4946402 ( Residential )
- Street Address: 1096 Drew Street
- Viewed: 144
- Price: $1,499,000
- Price sqft: $380
- Waterfront: Yes
- Wateraccess: Yes
- Waterfront Type: Creek
- Year Built: 2004
- Bldg sqft: 3948
- Bedrooms: 4
- Total Baths: 3
- Full Baths: 3
- Garage / Parking Spaces: 2
- Days On Market: 355
- Additional Information
- Geolocation: 28.054 / -82.0444
- County: POLK
- City: LAKELAND
- Zipcode: 33810
- Subdivision: Webster Omohundro Sub
- Provided by: COLDWELL BANKER REALTY
- Contact: Kelley Blackburn
- 863-687-2233

- DMCA Notice
-
DescriptionNestled on a sprawling approximately 14.49 acre plot, this captivating house offers a peaceful and private retreat. The home features four bedrooms and three bathrooms, encompassing approximately 2,901 square feet of thoughtfully designed living space. BRAND NEW ROOF 4/2025. The majestic oaks lining the entrance create a charming and inviting atmosphere. Inside, the home boasts a double foyer that opens to the formal dining room and living room, featuring soaring ceilings, decorative niches, and crown molding. The private office, with its large window, provides an ideal setting for a home workspace. The kitchen showcases Kraftmaid cabinetry, black galaxy granite countertops, and brand new appliances. The separate dinette area offers a private entry to the lanai through French doors, creating a serene and inviting space. The expansive family room, with its wood burning fireplace, provides ample room for family gatherings and relaxation. The primary bedroom, a generously sized suite, features a private sitting area and French doors leading to a private entry to the pool area.The primary bathroom boasts a decorative tile shower, luxury vinyl plank floors, a soaking tub, double sinks, double walk in closets, and a separate water closet. The inviting lanai overlooks the lush pasture, offering a calming environment. The property also boasts an impressive 1,300 feet of creek, teeming with fish, and a 50 by 95 foot, 6 horse stall barn, equipped with automatic water and 100 amp service, allowing for future loft expansion and 12 x 12 tack/tool room. Horse lovers will love while vinyl fenced riding arena with round pen. The property also features an oversized 2.5 car side entry garage and ample parking on the long concrete driveway.
Payment Calculator
- Principal & Interest -
- Property Tax $
- Home Insurance $
- HOA Fees $
- Monthly -
For a Fast & FREE Mortgage Pre-Approval Apply Now
Apply Now
 Apply Now
Apply NowFeatures
Building and Construction
- Covered Spaces: 0.00
- Exterior Features: Dog Run, French Doors, Sliding Doors
- Fencing: Chain Link, Cross Fenced, Fenced, Vinyl, Wire
- Flooring: Ceramic Tile, Luxury Vinyl
- Living Area: 2901.00
- Other Structures: Barn(s), Kennel/Dog Run, Shed(s), Storage
- Roof: Shingle
Land Information
- Lot Features: Farm, Flood Insurance Required, FloodZone, Greenbelt, In County, Level, Oversized Lot, Pasture, Street Dead-End, Private, Zoned for Horses
Garage and Parking
- Garage Spaces: 2.00
- Open Parking Spaces: 0.00
- Parking Features: Driveway, Garage Door Opener, Garage Faces Side, Oversized
Eco-Communities
- Pool Features: Auto Cleaner, Fiber Optic Lighting, Gunite, Heated, In Ground, Salt Water, Screen Enclosure
- Water Source: Public
Utilities
- Carport Spaces: 0.00
- Cooling: Central Air
- Heating: Central
- Sewer: Septic Tank
- Utilities: Cable Available
Finance and Tax Information
- Home Owners Association Fee: 0.00
- Insurance Expense: 0.00
- Net Operating Income: 0.00
- Other Expense: 0.00
- Tax Year: 2023
Other Features
- Appliances: Dishwasher, Microwave, Range, Refrigerator
- Country: US
- Interior Features: Ceiling Fans(s), Crown Molding, Eat-in Kitchen, High Ceilings, Kitchen/Family Room Combo, Living Room/Dining Room Combo, Open Floorplan, Primary Bedroom Main Floor, Solid Surface Counters, Solid Wood Cabinets, Split Bedroom, Stone Counters, Walk-In Closet(s)
- Legal Description: WEBSTER & OMOHUNDRO SUB PB 3 PG 81 THAT PORTION OF LOTS 15 & 16 IN SECS 7 & 18 T28 R23 DESC AS FOLL: BEG AT SW COR OF LOT 34 COUNTRY CLASS ESTS PHASE TWO PB 92 PGS 45-46 BEING A PT ON S-BDRY OF N1/2 OF NE1/4 OF SEC 18 T28 R23 RUN W 300 FT N 02 DEG 17 MIN 44 SEC E 730.64 FT N 12 DEG 19 MIN 07 SEC W 593.44 FT N 45 DEG 44 MIN 07 SEC W 20.39 FT N 41 DEG 21 MIN 48 SEC E 718.32 FT S 88 DEG 54 MIN 22 SEC E 142.73 FT S 86 DEG 54 MIN 30 SEC E 184.01 FT S 45 DEG 03 MIN 30 SEC E 35 FT S 39 DEG 04 MIN 35 SE C W 644.44 FT S 584.66 FT TO NW COR OF LOT 35 OF SAID COUNTRY CLASS ESTS PHASE TWO RUN S 740.61 FT TO POB
- Levels: Two
- Area Major: 33810 - Lakeland
- Occupant Type: Owner
- Parcel Number: 23-28-07-024000-001503
- Style: Craftsman
- View: Park/Greenbelt, Water
- Views: 144
Nearby Subdivisions
310012-310012
310012310012
Acreage
Ashley Estates
Ashley Pointe
Blackwater Creek Estates
Bloomfield Hills Ph 01
Bloomfield Hills Ph 02
Bloomfield Hills Ph 03
Campbell Xing
Cataloma Acres
Cedarcrest
Cherry Hill
Copper Ridge Estates
Copper Ridge Village
Country Chase
Country Class Estates
Country Class Meadows
Country Square
Country View Estates
Country View Estates Phase 02
Fort Socrum Crossing
Fort Socrum Run
Fox Branch Estates
Fox Branch North
Foxwood Lake Estates
Gardner Oaks
Grand Pines East Ph 01
Grand Pines Ph 02
Grandview Landings
Green Estates
Hampton Hills South Ph 01
Hampton Hills South Ph 02
Harrelsons Acres
Harrison Place
Hawks Ridge
Highland Fairways Ph 01
Highland Fairways Ph 02
Highland Fairways Ph 02a
Highland Fairways Ph 03b
Highland Fairways Ph 03c
Highland Fairways Ph 2
Highland Fairways Ph Iia
Highland Fairways Phase 1
Highland Grove East
Highland Grvs Ph 1
Homesteadthe Ph 02
Hunters Greene Ph 02
Hunters Greene Ph 03
Huntington Hills Ph 02
Huntington Hills Ph 03
Huntington Hills Ph 05
Huntington Hills Ph 06
Huntington Hills Phase Iii
Huntington Village
Indian Woods
Ironwood
Itchepackesassa Creek
J J Manor
Jordan Heights
Kathleen
Knights Lndg
Lake Gibson Poultry Farms Inc
Lake James Ph 01
Lake James Ph 02
Lake James Ph 3
Lake James Ph 4
Lake James Ph Four
Leisure Estates
Linden Trace
Lk Gibson Poultry Farms (31022
Lk Gibson Poultry Farms 310221
Midiri
Millstone
Mount Tabor Estates
Mt Tabor Estate
Mt Tabor Estates
N/a
No Legal Subdivision
None
Not In Hernando
Not In Subdivision
Oxford Manor
Palmore Estates Un Ii
Pioneer Trails Ph 01
Redhawk Bend
Remington Oaks
Remington Oaks Ph 01
Remington Oaks Ph 02
Ridge View Estates
Ridgemont
Rolling Oak Estates
Rolling Oak Estates Add
Ross Creek
Scenic Hills
Shady Oak Estates
Sheffield Sub
Shivers Acres
Silver Lakes Rep
Socrum Loop
Spivey Glen
Sutton Hills Estates
Sutton Rdg
Terralargo
Terralargo Ph 02
Terralargo Ph 3c
Terralargo Ph 3d
Terralargo Ph 3e
Terralargo Ph Ii
Timberlake Estates
Timberlk Estates
Unincorporated
Unplatted
Unre Highland Groves
Wales Gardens Units 01 & 02 Re
Walker Rd Ollie Rd
Webster Omohundro Sub
Webster & Omohundro Sub
Willow Rdg
Willow Ridge
Willow Wisp Ph 02
Winchester Estates
Winston Heights

- Natalie Gorse, REALTOR ®
- Tropic Shores Realty
- Office: 352.684.7371
- Mobile: 352.584.7611
- Fax: 352.584.7611
- nataliegorse352@gmail.com

