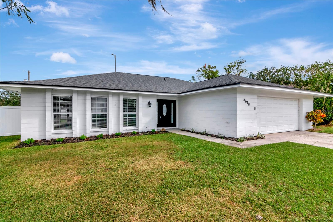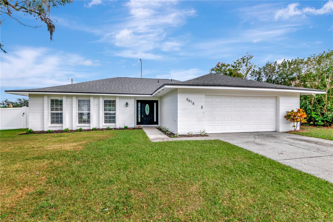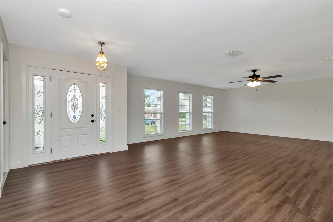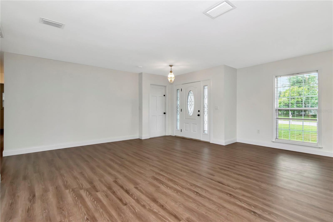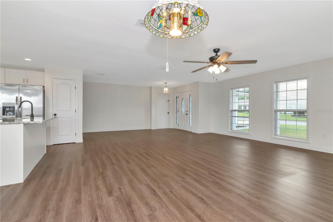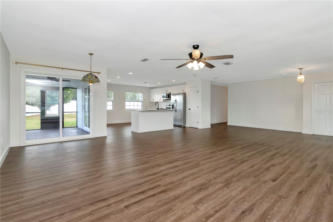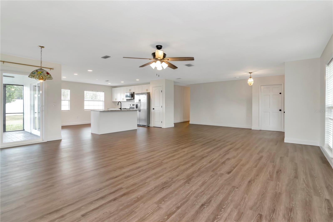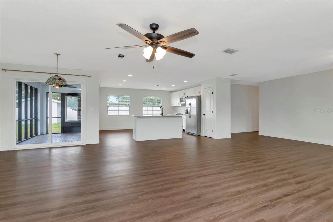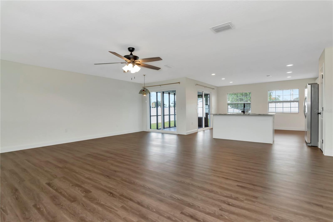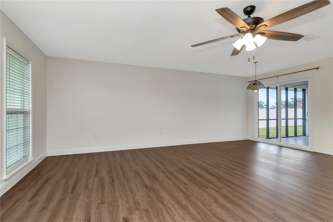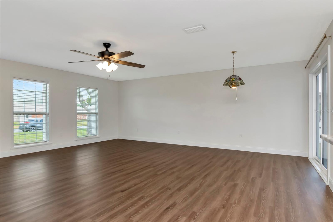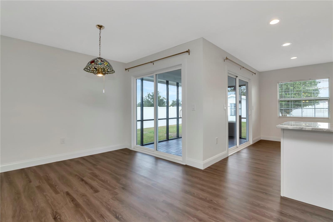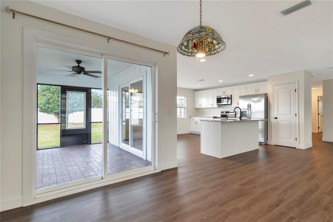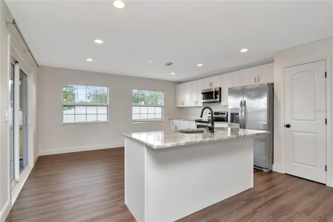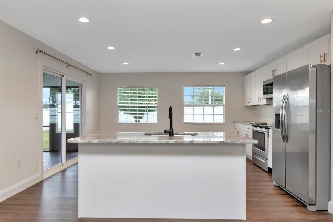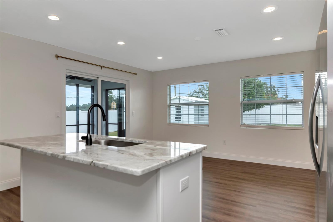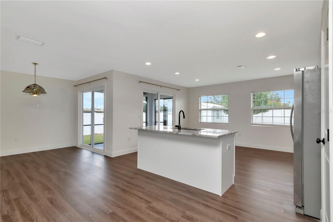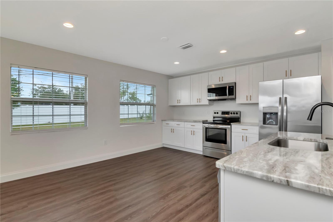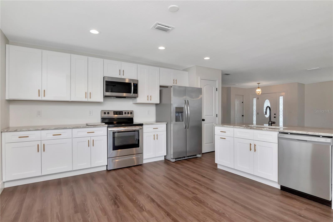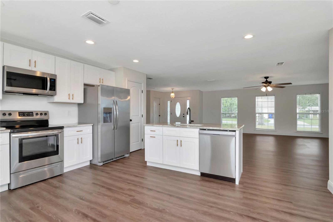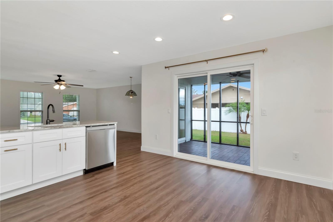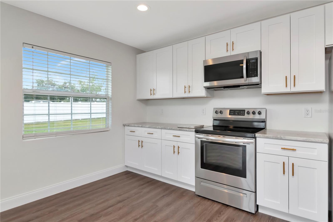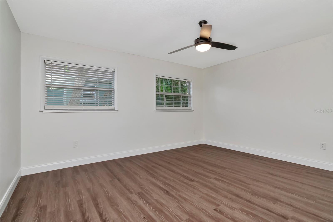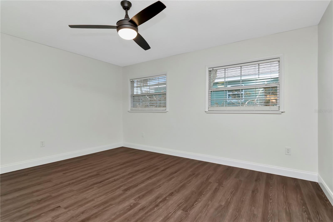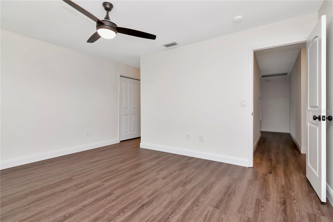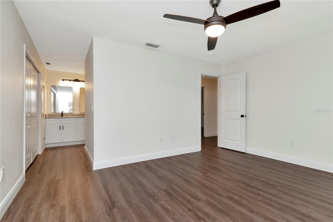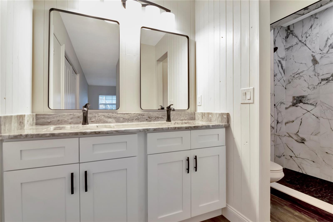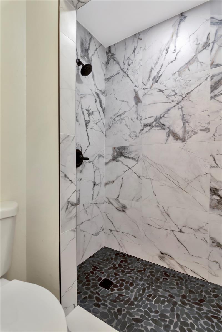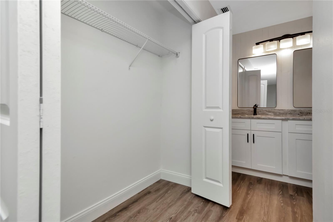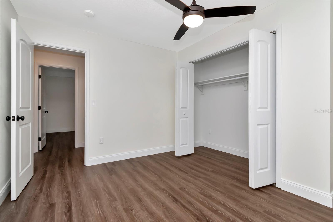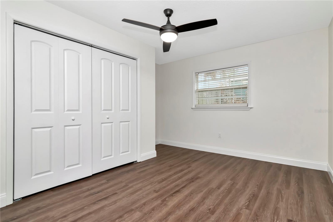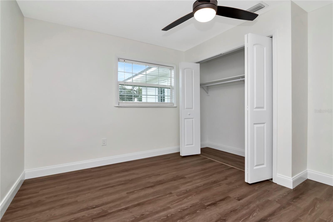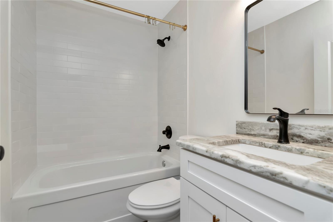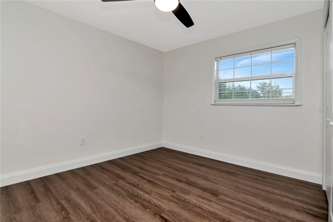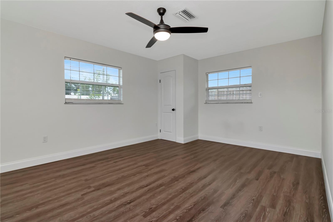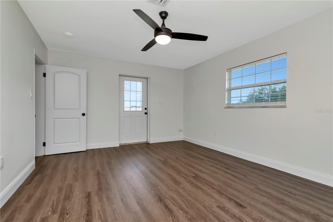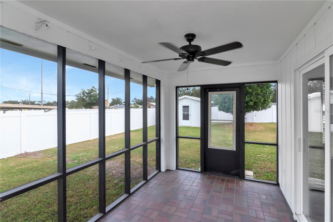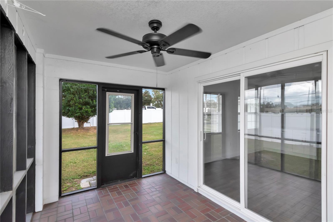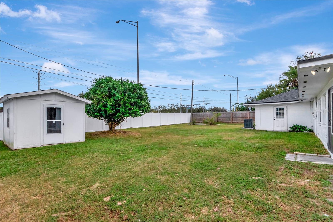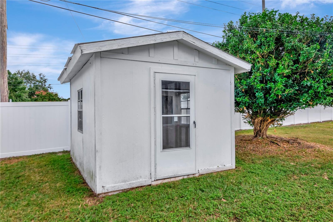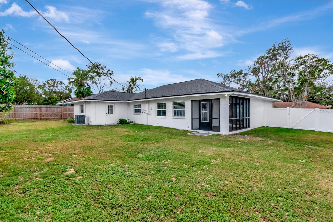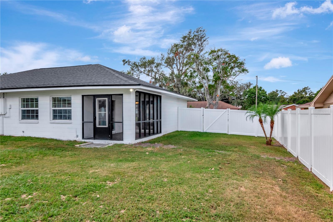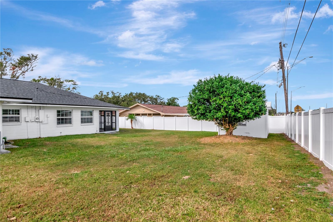4618 Crestview Lane, LAKELAND, FL 33813
Property Photos
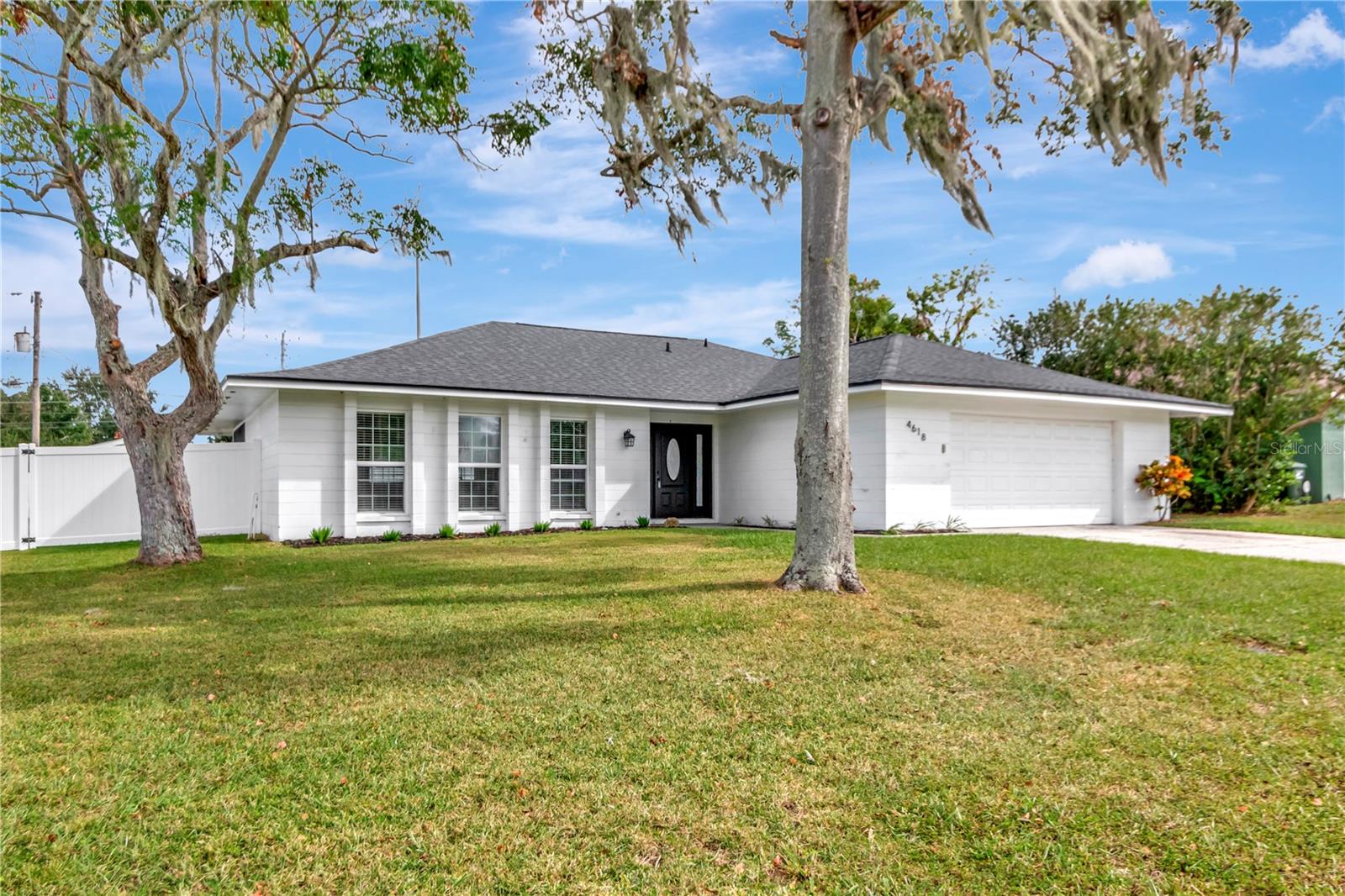
Would you like to sell your home before you purchase this one?
Priced at Only: $400,000
For more Information Call:
Address: 4618 Crestview Lane, LAKELAND, FL 33813
Property Location and Similar Properties
- MLS#: L4947683 ( Residential )
- Street Address: 4618 Crestview Lane
- Viewed: 158
- Price: $400,000
- Price sqft: $152
- Waterfront: No
- Year Built: 1973
- Bldg sqft: 2623
- Bedrooms: 4
- Total Baths: 2
- Full Baths: 2
- Garage / Parking Spaces: 2
- Days On Market: 148
- Additional Information
- Geolocation: 27.981 / -81.9243
- County: POLK
- City: LAKELAND
- Zipcode: 33813
- Subdivision: Cresthaven
- Elementary School: Highland Grove Elem
- Middle School: Lakeland Highlands Middl
- High School: Lakeland Senior High
- Provided by: COLDWELL BANKER REALTY
- Contact: Lynne Halleran
- 863-687-2233

- DMCA Notice
-
DescriptionWelcome to this beautifully remodeled 4 bedroom, 2 bath home in South Lakeland, offering a blend of modern updates and comfort. Completely renovated in 2022, this home showcases an open floor plan with an abundance of natural light streaming through multiple windows. The spacious, custom kitchen features white shaker cabinets, gorgeous granite countertops, a closet pantry, and plenty of room for a table and chairsperfect for casual dining or added workspace for the chef/baker in the house! The Luxury Vinyl Plank (LVP) flooring throughout provides both durability and style. The versatile 4th bedroom, which has its own private entrance, could serve as a home office, guest suite, or additional living space. The owner's suite is a retreat with dual closets, dual sinks, and a walk in shower with a pebble tile floor. The large lot is fully fenced with privacy fencing, and the backyard includes a sizable shed for extra storage. Sliding doors from both the living area and the kitchen open to a charming corner patio with an original tile floorideal for outdoor relaxation. Other notable features include a 2 car attached garage, a newly installed vinyl gate and new front landscaping. Convenience is key here with a location just minutes from the Polk Parkway and the brand new hospital being built, as well as schools, churches, and restaurants. With no HOA and no CDD fees, this home offers the freedom to enjoy your space. Sitting on over a quarter acre, this home is a rare find in a sought after area!
Payment Calculator
- Principal & Interest -
- Property Tax $
- Home Insurance $
- HOA Fees $
- Monthly -
For a Fast & FREE Mortgage Pre-Approval Apply Now
Apply Now
 Apply Now
Apply NowFeatures
Building and Construction
- Covered Spaces: 0.00
- Exterior Features: Sliding Doors, Storage
- Fencing: Vinyl, Wood
- Flooring: Luxury Vinyl
- Living Area: 1915.00
- Other Structures: Shed(s)
- Roof: Shingle
Property Information
- Property Condition: Completed
Land Information
- Lot Features: In County, Paved
School Information
- High School: Lakeland Senior High
- Middle School: Lakeland Highlands Middl
- School Elementary: Highland Grove Elem
Garage and Parking
- Garage Spaces: 2.00
- Open Parking Spaces: 0.00
- Parking Features: Driveway, Garage Door Opener
Eco-Communities
- Water Source: Public
Utilities
- Carport Spaces: 0.00
- Cooling: Central Air
- Heating: Central, Electric
- Sewer: Septic Tank
- Utilities: BB/HS Internet Available, Electricity Connected
Finance and Tax Information
- Home Owners Association Fee: 0.00
- Insurance Expense: 0.00
- Net Operating Income: 0.00
- Other Expense: 0.00
- Tax Year: 2023
Other Features
- Appliances: Dishwasher, Dryer, Electric Water Heater, Microwave, Range, Refrigerator, Washer
- Country: US
- Furnished: Unfurnished
- Interior Features: Ceiling Fans(s), Living Room/Dining Room Combo, Open Floorplan
- Legal Description: CRESTHAVEN PB 55 PG 27 BLK A LOT 15
- Levels: One
- Area Major: 33813 - Lakeland
- Occupant Type: Owner
- Parcel Number: 24-29-08-279390-001150
- Possession: Close of Escrow
- Style: Ranch
- Views: 158
- Zoning Code: RA-1
Nearby Subdivisions
Alamanda
Alamanda Add
Aniston
Arrowhead
Ashley
Ashley Add
Ashton Oaks
Avon Villa
Avon Villa Sub
Benford Heights
Canyon Lake Villas
Christina Chase
Cimarron South
Colony Park Add
Cornerstone
Crescent Lake 2nd Add
Crescent Woods
Cresthaven
Crews Lake Hills Ph Iii Add
Dail Road Estates
Duncan Heights Sub
Eaglebrooke Vista Hills
Eaglebrooke North
Eaglebrooke Ph 02
Eaglebrooke Ph 02a
Eaglebrooke Ph 03
Eaglebrooke Ph 1
Eaglebrooke Phase 2
Emerald Cove
Emerald Ridge
Englelake
Englelake Sub
Groveglen Sub
Hallam Co Sub
Hallam Preserve East
Hallam Preserve West I Ph 1a
Hallam Preserve West I Ph 2
Hallam Preserve West J
Hamilton South
Hartford Estates
Haskell Homes
Heritage Woods
Hickory Ridge Add
Highland Gardens
Highland Station
Highlands Creek
Indian Hills Sub 6
Indian Trails
Knights Glen
Lake Point
Lake Point South
Lake Victoria Rep
Lake Victoria Sub
Lakewood Estates
Meadow View Estates
Meadows The
Meadowsscott Lake Crk
Meets Bounds See Attachments
Merriam Heights
Millbrook Oaks
Morningview Sub
Oak Glen
Orange Vly
Orange Way
Reva Heights
Scott Lake Hills
Shady Lk Ests
Southchase
Southside Terrace
Stoney Pointe Ph 01
Stoney Pointe Ph 03b
Stoney Pointe Ph 3b
Sugartree
Sunny Glen Ph 03
Tierra Alta
Treymont Phase 2
Valley High
Valley Hill
Villagethe At Scott Lake
Villas Ii
Villas Iii
Villasthe 02
Vista Hills
W F Hallam Cos Farming Truck
Waterview Sub
Whisper Woods At Eaglebrooke

- Natalie Gorse, REALTOR ®
- Tropic Shores Realty
- Office: 352.684.7371
- Mobile: 352.584.7611
- Fax: 352.584.7611
- nataliegorse352@gmail.com

