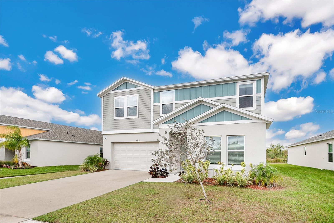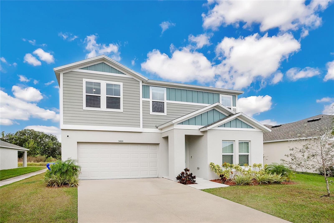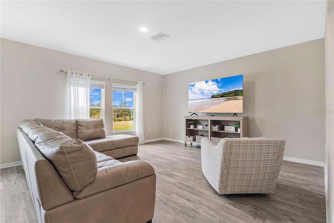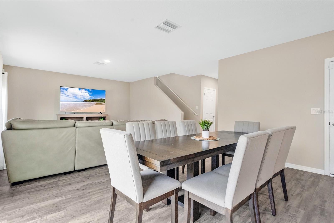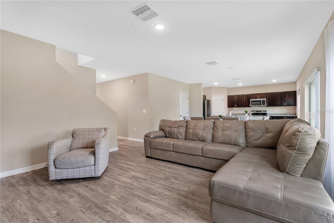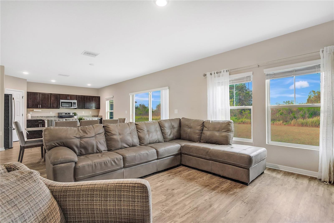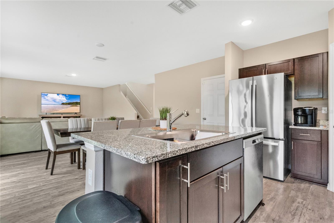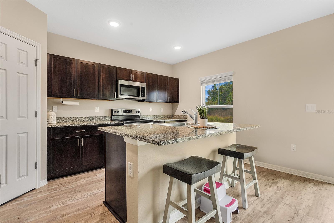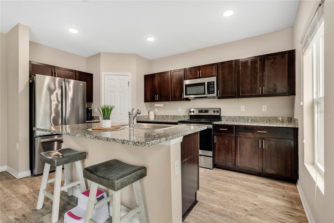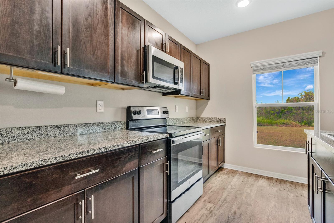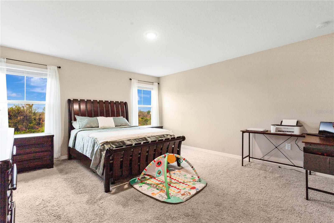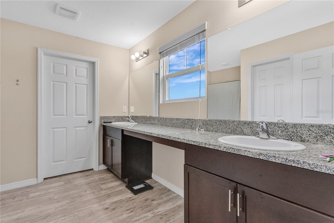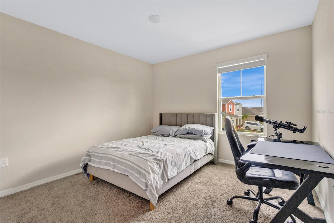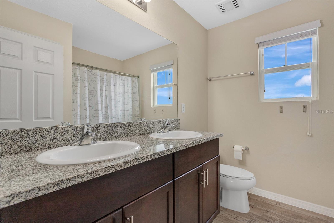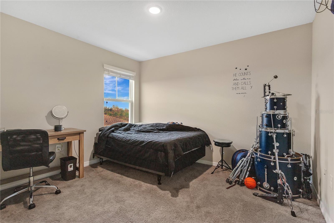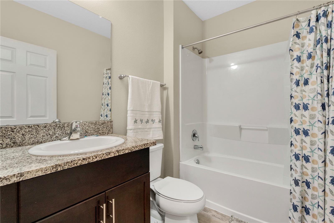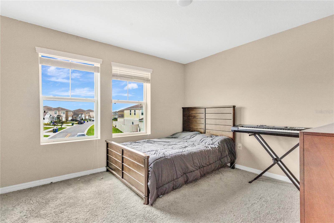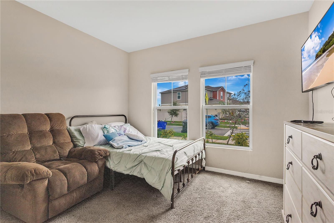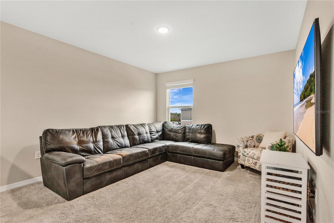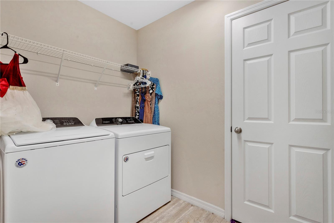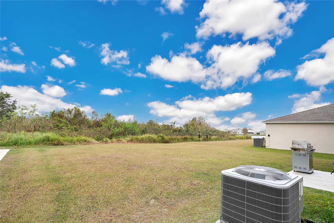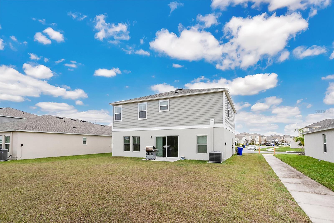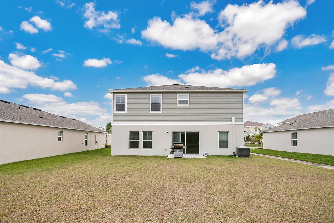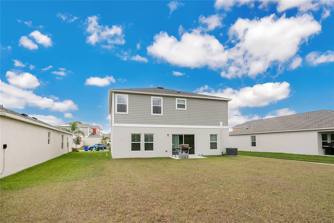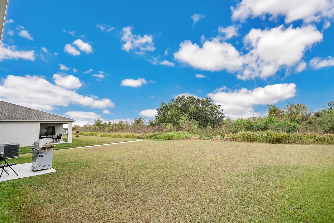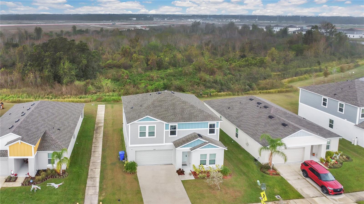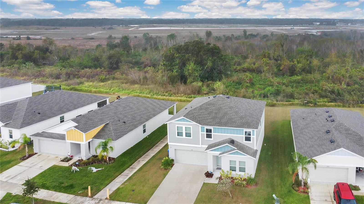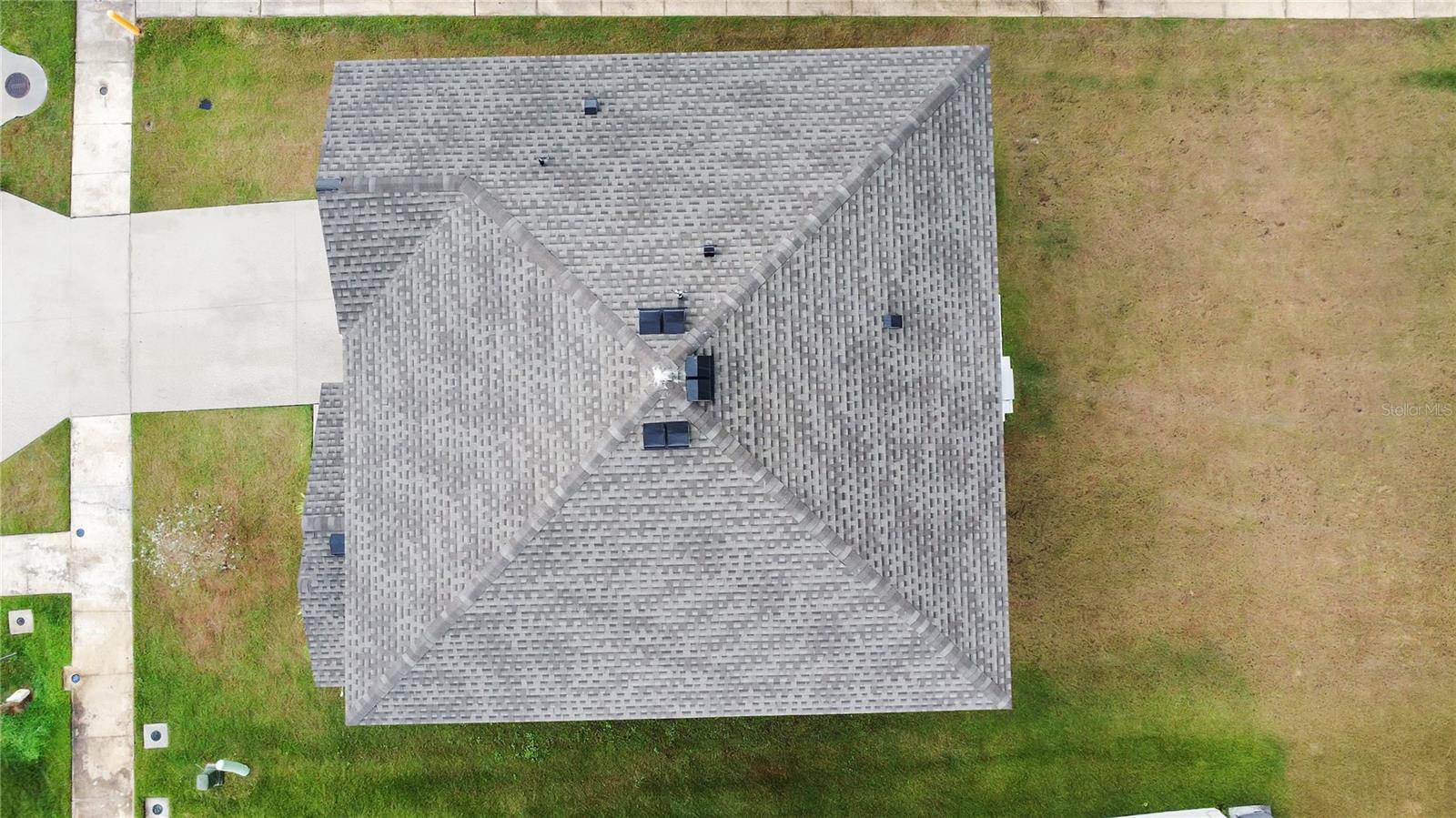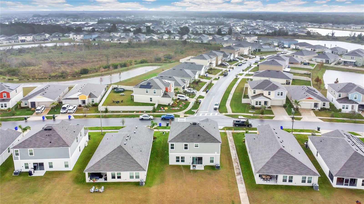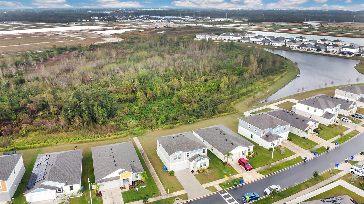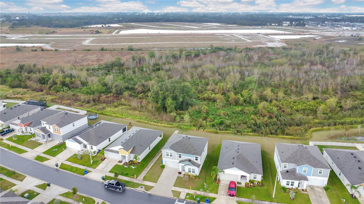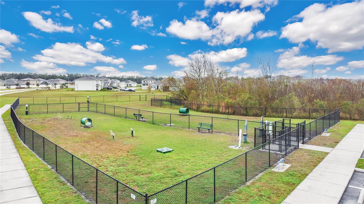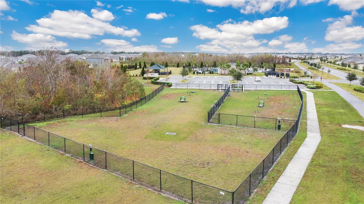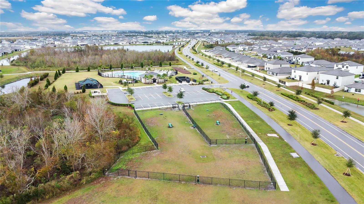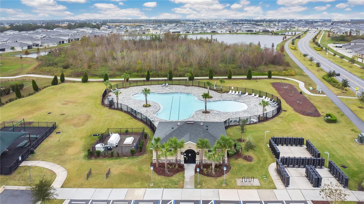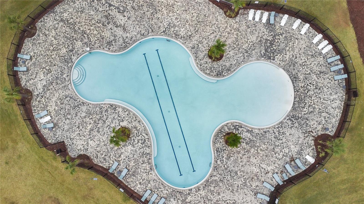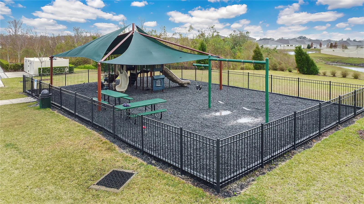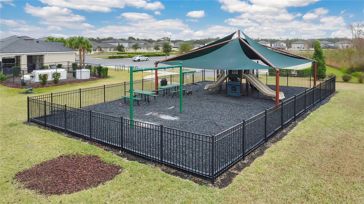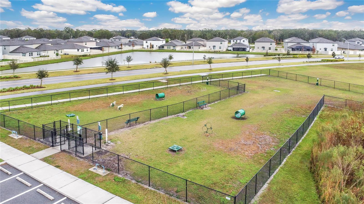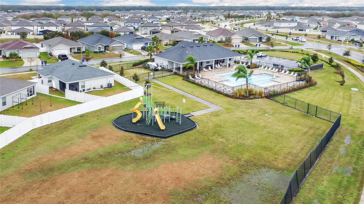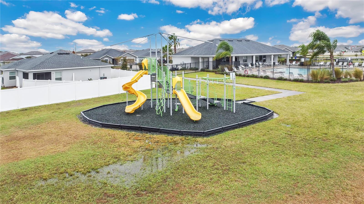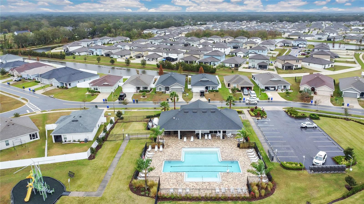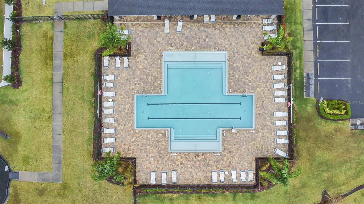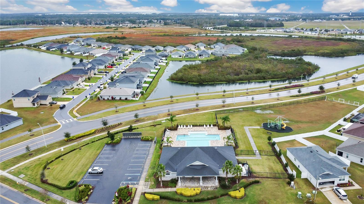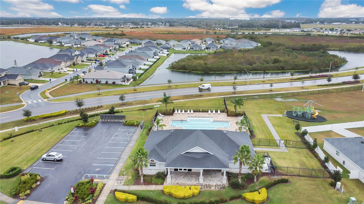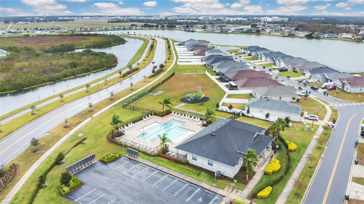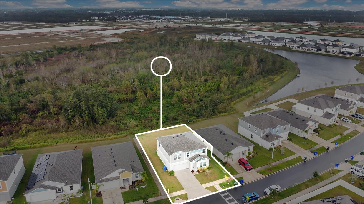5460 Siltstone Street, LAKELAND, FL 33811
Property Photos
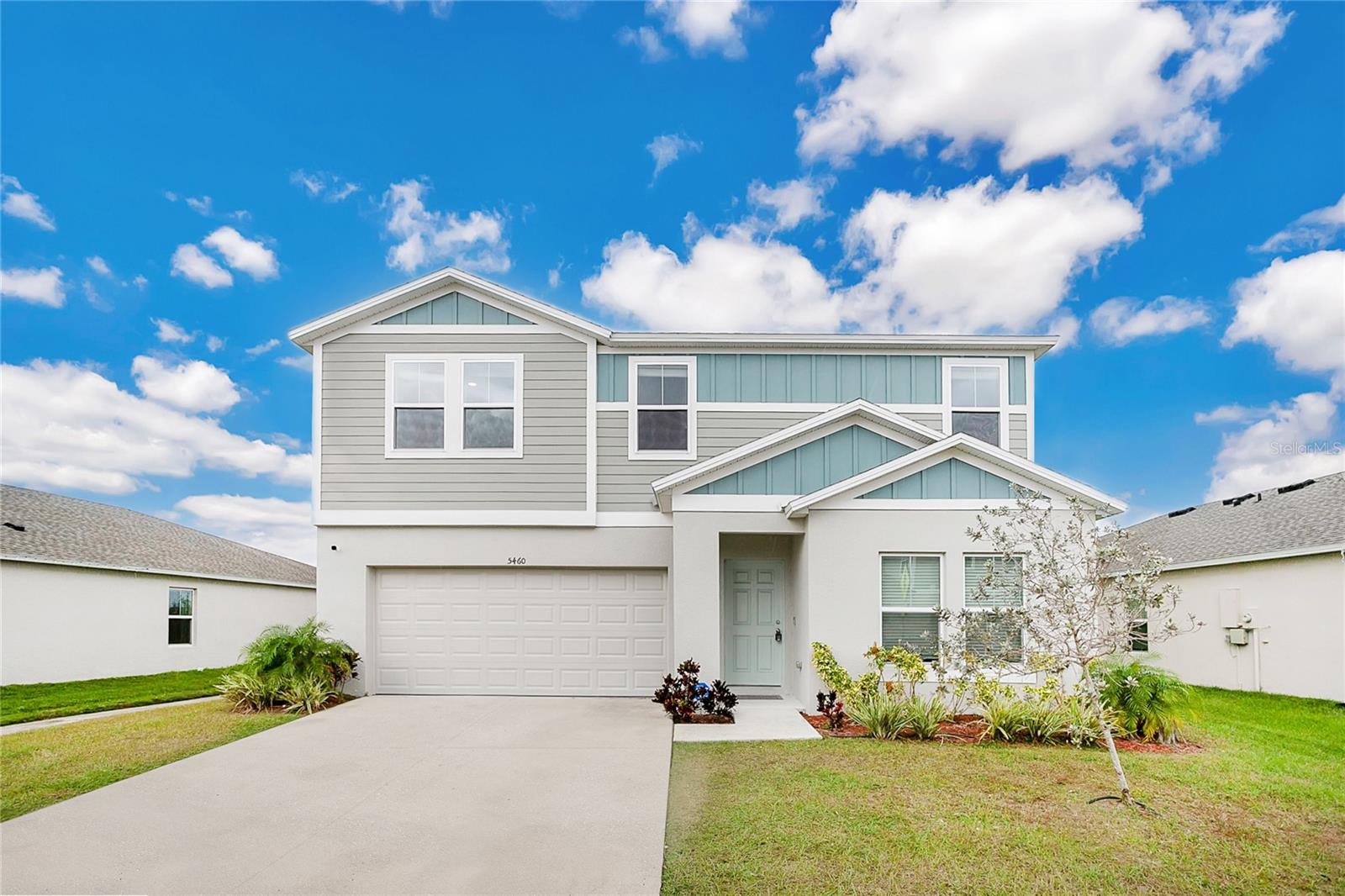
Would you like to sell your home before you purchase this one?
Priced at Only: $429,999
For more Information Call:
Address: 5460 Siltstone Street, LAKELAND, FL 33811
Property Location and Similar Properties
- MLS#: L4949653 ( Residential )
- Street Address: 5460 Siltstone Street
- Viewed: 73
- Price: $429,999
- Price sqft: $71
- Waterfront: No
- Year Built: 2022
- Bldg sqft: 6020
- Bedrooms: 5
- Total Baths: 3
- Full Baths: 3
- Garage / Parking Spaces: 2
- Days On Market: 141
- Additional Information
- Geolocation: 27.9644 / -82.0366
- County: POLK
- City: LAKELAND
- Zipcode: 33811
- Subdivision: Riverstone Ph 5 6
- Elementary School: R. Bruce Wagner Elem
- Middle School: Southwest Middle School
- High School: George Jenkins High
- Provided by: LIVE FLORIDA REALTY
- Contact: Monica Hawkinson
- 863-868-8905

- DMCA Notice
-
DescriptionWelcome to this meticulously maintained 5 bedroom, 3 bathroom home spanning 2,570 sqft, located in the highly sought after Riverstone Community. Built in 2022, this modern home is designed for comfort and convenience. The main floor features a guest bedroom with a full bathroom, offering flexibility for visitors or multi generational living. The spacious layout provides an ideal blend of style and functionality, perfect for entertaining or quiet family nights. Step outside to your private retreatthis home backs up to a tranquil Nature Preserve, ensuring youll never have rear neighbors. Enjoy unparalleled privacy and natural beauty right in your backyard. Living in Riverstone means enjoying resort style amenities, including: Two luxurious pools A state of the art clubhouse Dog parks for your furry friends Playgrounds for family fun Scenic walking paths throughout the neighborhood Conveniently situated near shopping, dining, and entertainment in Lakeland, this home offers both serenity and accessibility. Plus, low HOA dues make it an unbeatable value. Dont miss this incredible opportunity to own a slice of paradise in Riverstone. Schedule your showing today and fall in love with your forever home!
Payment Calculator
- Principal & Interest -
- Property Tax $
- Home Insurance $
- HOA Fees $
- Monthly -
For a Fast & FREE Mortgage Pre-Approval Apply Now
Apply Now
 Apply Now
Apply NowFeatures
Building and Construction
- Covered Spaces: 0.00
- Exterior Features: Lighting, Sidewalk, Sliding Doors
- Flooring: Carpet, Luxury Vinyl
- Living Area: 2570.00
- Roof: Shingle
Property Information
- Property Condition: Completed
Land Information
- Lot Features: Level, Sidewalk
School Information
- High School: George Jenkins High
- Middle School: Southwest Middle School
- School Elementary: R. Bruce Wagner Elem
Garage and Parking
- Garage Spaces: 2.00
- Open Parking Spaces: 0.00
- Parking Features: Driveway, Garage Door Opener
Eco-Communities
- Water Source: Public
Utilities
- Carport Spaces: 0.00
- Cooling: Central Air
- Heating: Central
- Pets Allowed: Cats OK, Dogs OK
- Sewer: Public Sewer
- Utilities: Cable Available, Electricity Connected, Public
Amenities
- Association Amenities: Clubhouse, Park, Playground, Pool
Finance and Tax Information
- Home Owners Association Fee Includes: Pool
- Home Owners Association Fee: 100.00
- Insurance Expense: 0.00
- Net Operating Income: 0.00
- Other Expense: 0.00
- Tax Year: 2023
Other Features
- Appliances: Dishwasher, Dryer, Freezer
- Association Name: Prime Community Management - Eric Moscow
- Association Phone: 863-293-7400
- Country: US
- Furnished: Unfurnished
- Interior Features: Eat-in Kitchen, Living Room/Dining Room Combo, PrimaryBedroom Upstairs, Solid Surface Counters, Thermostat, Walk-In Closet(s)
- Legal Description: RIVERSTONE PHASE 5 & 6 PB 185 PG 26-36 BLOCK 3 LOT 1
- Levels: Two
- Area Major: 33811 - Lakeland
- Occupant Type: Owner
- Parcel Number: 23-29-17-141625-003010
- Possession: Close Of Escrow
- Views: 73
Nearby Subdivisions
Acreage
Ashwood West
Bristol Oaks
Carillon Lakes
Carillon Lakes Ph 02
Carillon Lakes Ph 03b
Carillon Lakes Ph 04
Carillon Lakes Ph 05
Carillon Lakes Ph 3a
Cherry Lane Estates Phase Two
Colonnades Ph 01
Colonnades Ph 03
Deer Brooke
Deer Brooke South
Forestgreen
Forestgreen Ph 02
Forestwood Sub
Glenbrook Chase
Groveland South
Hatcher Road Estates
Hawthorne
Hawthorne Ph 1
Hawthorne Ranch
Heritage Landings
Heritage Lndgs
Juniper Sub
Kensington Heights Add
Lakes At Laurel Highlands
Lakes At Laurel Highlands Ph 2
Lakes/laurel Hlnds Ph 2a
Lakeside Preserve
Lakeside Preserve Phases 2a 2
Lakeside Preserve Phases 2a &
Lakeslaurel Highlands Ph 1b
Lakeslaurel Hlnds Ph 1e
Lakeslaurel Hlnds Ph 2a
Lakeslaurel Hlnds Ph 2b
Lakeslaurel Hlnds Ph 3a
Longwood Place
Magnolia Trails
Maple Hill Add
Meadowood Pointe
Morgan Creek Preserve
Morgan Creek Preserve Ph 01
Morgan Creek Preserve Phase On
None
Oak View Estates
Oak View Estates Un #3
Oak View Estates Un 3
Oakwood Knoll
Pipkin Village
Pipkin Vlg
Presha Add
Reflections West Ph 02
Riverstone
Riverstone Ph 1
Riverstone Ph 2
Riverstone Ph 3 4
Riverstone Ph 3 & 4
Riverstone Ph 5 6
Riverstone Ph 5 & 6
Riverstone Phase 3 4
Riverstone Phase 3 & 4
Shepherd Oaks Ph 01
Shepherd South
Steeple Chase Estates
Steeplechase Estates
Steeplechase Ph 01
Steeplechase Ph 02
Stoney Creek
Sugar Creek Estates
Towne Park Estates
Village/gresham Farms
Villagegresham Farms
West Oaks Sub

- Natalie Gorse, REALTOR ®
- Tropic Shores Realty
- Office: 352.684.7371
- Mobile: 352.584.7611
- Fax: 352.584.7611
- nataliegorse352@gmail.com

