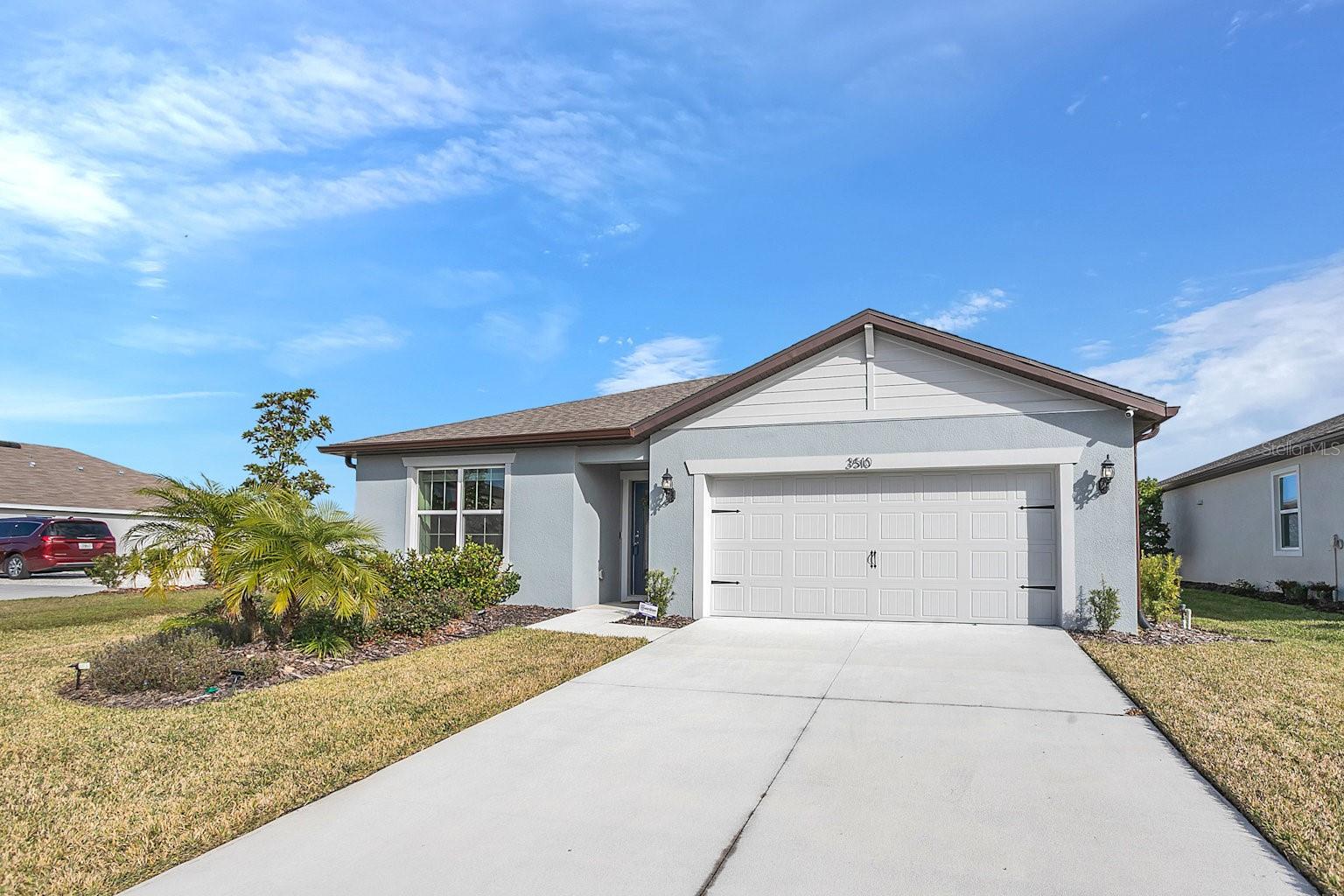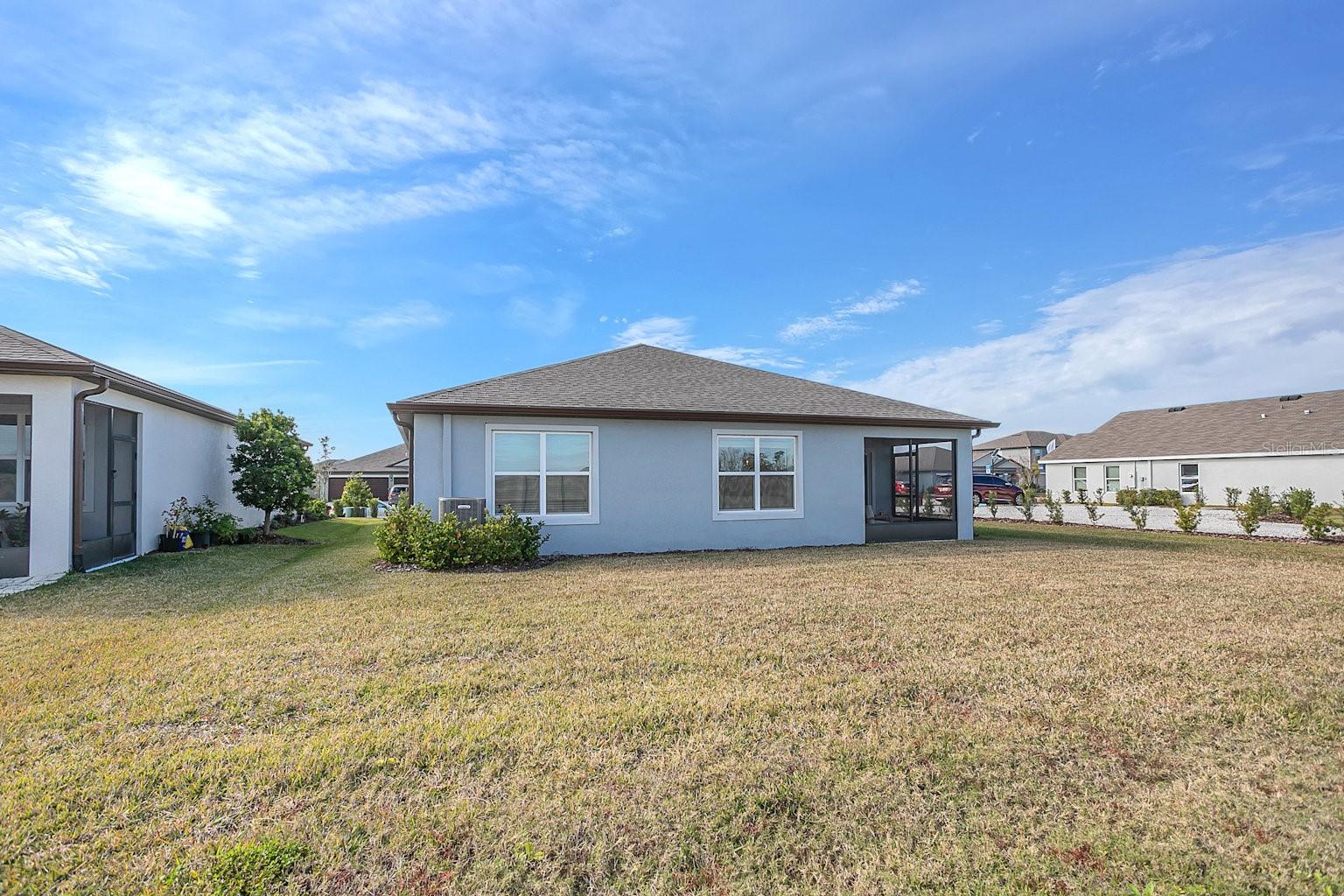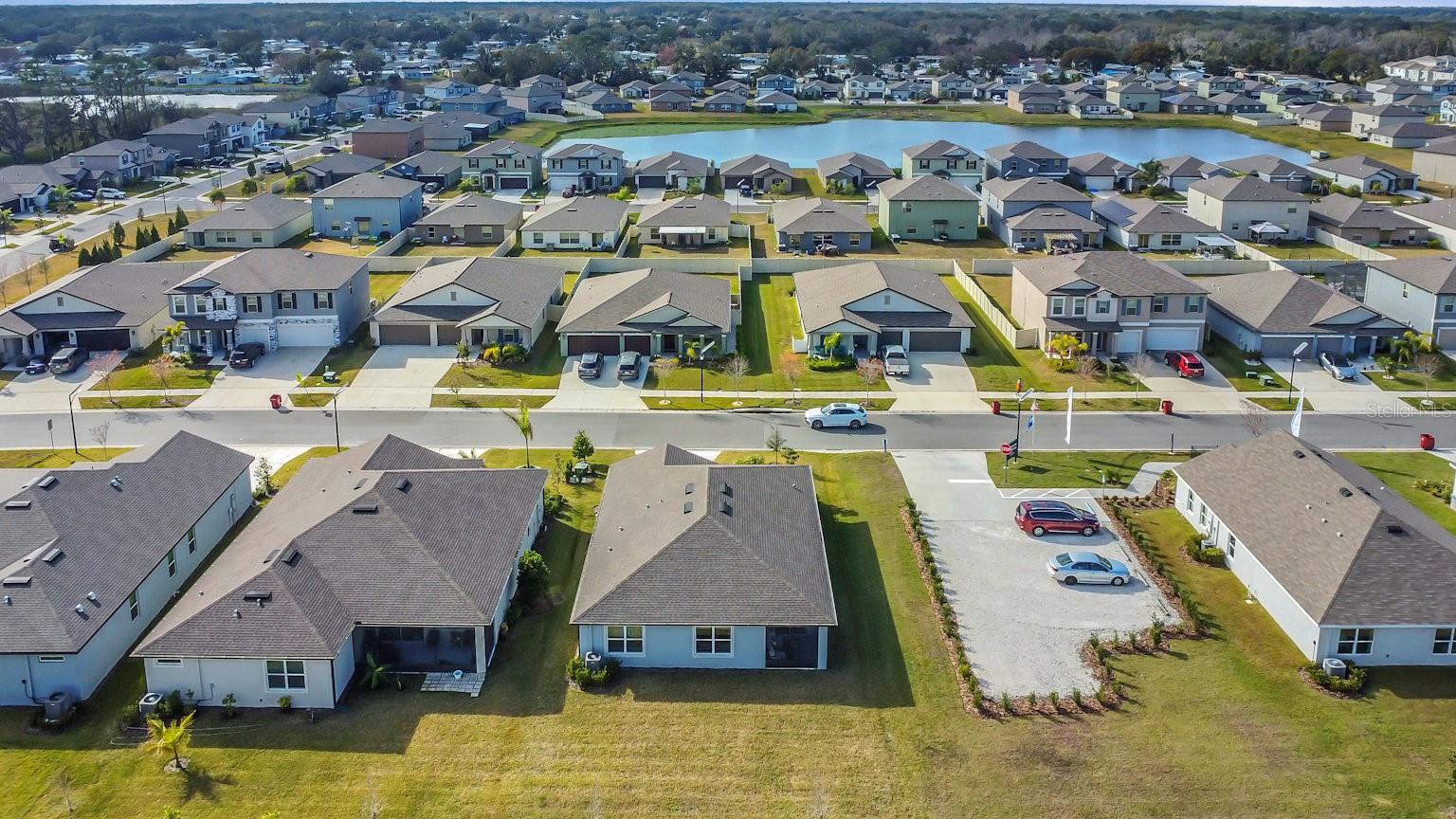3510 Maryland Avenue, PLANT CITY, FL 33565
Property Photos

Would you like to sell your home before you purchase this one?
Priced at Only: $375,000
For more Information Call:
Address: 3510 Maryland Avenue, PLANT CITY, FL 33565
Property Location and Similar Properties
- MLS#: L4949987 ( Residential )
- Street Address: 3510 Maryland Avenue
- Viewed: 10
- Price: $375,000
- Price sqft: $156
- Waterfront: No
- Year Built: 2022
- Bldg sqft: 2400
- Bedrooms: 4
- Total Baths: 2
- Full Baths: 2
- Garage / Parking Spaces: 2
- Days On Market: 72
- Additional Information
- Geolocation: 28.0525 / -82.1095
- County: HILLSBOROUGH
- City: PLANT CITY
- Zipcode: 33565
- Subdivision: North Park Isle Ph 1a
- Provided by: COLDWELL BANKER REALTY
- Contact: Lynne Halleran
- 863-687-2233

- DMCA Notice
-
DescriptionWhy buy brand new construction when you can have better than new, more upgrades, and ready now?! Located in Plant City's new North Park Isle community, this former Pulte/Centex model home is in like new condition, having only been lived in for 3 months! The bright and airy Hanover floorplan features 4 bedrooms and 2 bathrooms in a 3 way split arrangement. There are so many upgrades that you'll never receive buying a brand new house! The Pulte/Centex homes have quartz countertops in the kitchen AND both bathrooms! The front door is an upgraded, glass front style adding so much light into your front hallway and just brightening up the whole house. You have a screened corner porch! Curtains and curtain rods as well as one touch window blinds are included! Every bedroom has a designer paint feature wall! The family room and hallway walls have designer trim! The light and fan fixtures are all upgraded! Your garage floor has an epoxy coating for easy care. Gutters and downspouts are already installed for you! There are coachlights on each side of the garage the rest of the homes for sale either have 1 or more often, none! You have a privacy fence along the back of the property, and no neighbor on the north side! Additional amenities include a Smart Home package and an interior laundry room with washer and dryer included. The community offers a beautiful resort style pool with tennis, basketball & pickleball courts, a playground, dog park and even a kayak launch! Your new home is conveniently located just minutes from the new Baycare South Florida Baptist Hospital, as well as the entrance ramps to I 4. Schools, churches, shopping and entertainment are all nearby as well!
Payment Calculator
- Principal & Interest -
- Property Tax $
- Home Insurance $
- HOA Fees $
- Monthly -
For a Fast & FREE Mortgage Pre-Approval Apply Now
Apply Now
 Apply Now
Apply NowFeatures
Building and Construction
- Builder Model: Hanover
- Builder Name: Pulte/Centex
- Covered Spaces: 0.00
- Exterior Features: Irrigation System, Rain Gutters, Sidewalk, Sliding Doors
- Flooring: Carpet, Ceramic Tile
- Living Area: 1844.00
- Roof: Shingle
Property Information
- Property Condition: Completed
Land Information
- Lot Features: City Limits, Sidewalk, Paved
Garage and Parking
- Garage Spaces: 2.00
- Open Parking Spaces: 0.00
- Parking Features: Driveway, Garage Door Opener
Eco-Communities
- Water Source: Public
Utilities
- Carport Spaces: 0.00
- Cooling: Central Air
- Heating: Central, Electric
- Pets Allowed: Yes
- Sewer: Public Sewer
- Utilities: BB/HS Internet Available, Cable Available, Electricity Connected, Public, Sewer Connected, Street Lights, Underground Utilities, Water Connected
Amenities
- Association Amenities: Basketball Court, Fence Restrictions, Fitness Center, Pickleball Court(s), Playground, Pool
Finance and Tax Information
- Home Owners Association Fee Includes: Common Area Taxes, Pool, Recreational Facilities
- Home Owners Association Fee: 110.00
- Insurance Expense: 0.00
- Net Operating Income: 0.00
- Other Expense: 0.00
- Tax Year: 2024
Other Features
- Appliances: Dishwasher, Dryer, Electric Water Heater, Microwave, Range, Refrigerator, Washer
- Association Name: Michael Perez
- Association Phone: 813-873-7300
- Country: US
- Furnished: Unfurnished
- Interior Features: Ceiling Fans(s), Eat-in Kitchen, Open Floorplan, Primary Bedroom Main Floor, Smart Home, Split Bedroom, Stone Counters, Thermostat, Walk-In Closet(s), Window Treatments
- Legal Description: NORTH PARK ISLE PHASE 1A LOT 3
- Levels: One
- Area Major: 33565 - Plant City
- Occupant Type: Owner
- Parcel Number: P-16-28-22-C5B-000000-00003.0
- Possession: Close Of Escrow
- Style: Craftsman
- Views: 10
- Zoning Code: PD
Nearby Subdivisions
9l9 A C Willis Subdivision
Ansley Terrace
Crocker Place
Farm At Varrea
Gallagher Ranch
Hallman Estates
Holloway Landing
Martins Acres
Merrin Acres
N And E Of Plant City Area
North Park Isle
North Park Isle Ph 1a
North Park Isle Ph 1b 1c 1d
North Park Isle Ph 2a
Oakrest
Park East
Park East Phase 1b 2 3a And 3b
Render Place
Stafford Oaks
Tomlinsons Acres Platted
Unplatted
Varrea Ph 1
Zzz Unplatted
Zzzunplatted

- Natalie Gorse, REALTOR ®
- Tropic Shores Realty
- Office: 352.684.7371
- Mobile: 352.584.7611
- Fax: 352.584.7611
- nataliegorse352@gmail.com






































