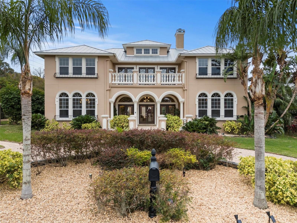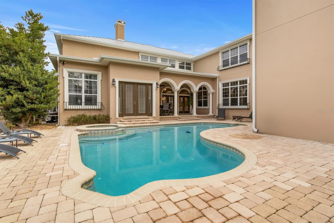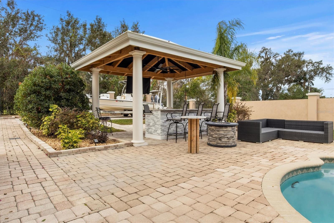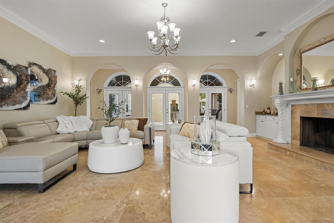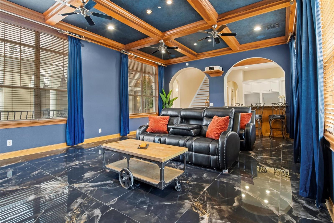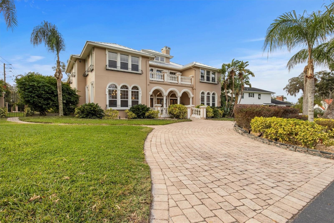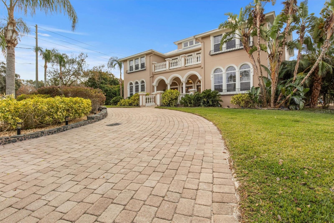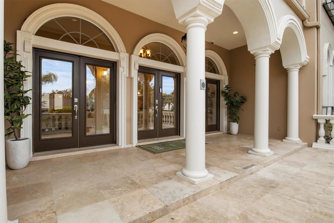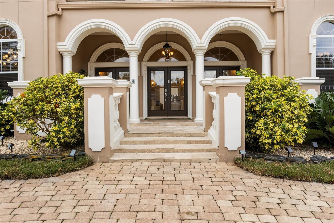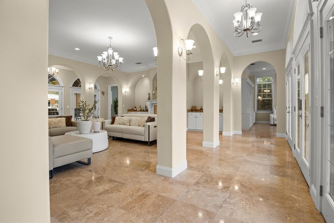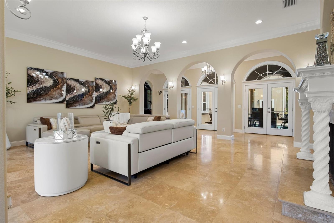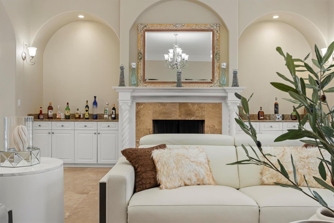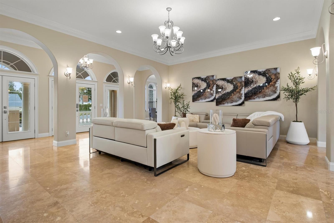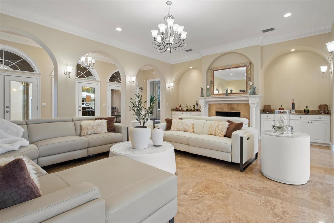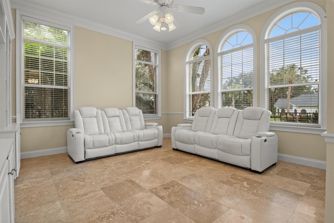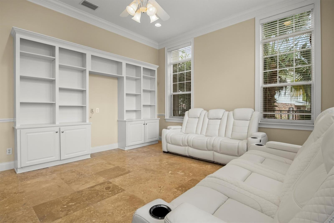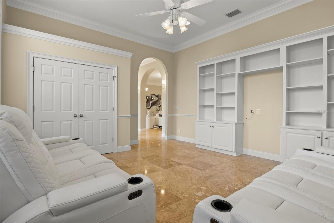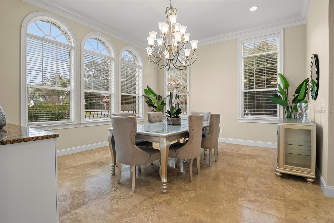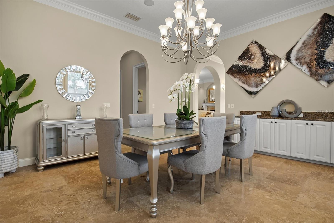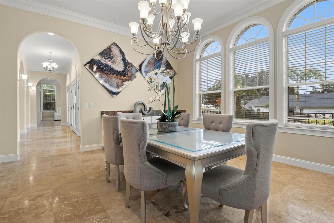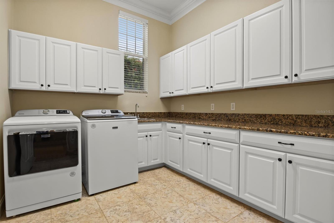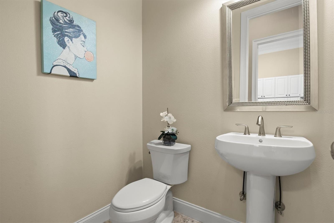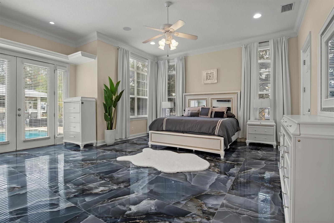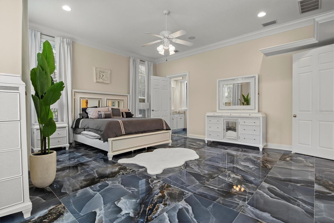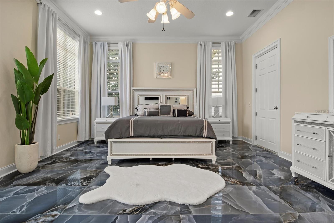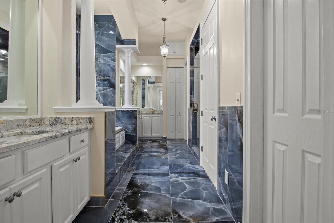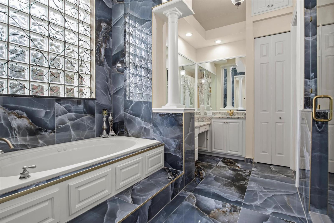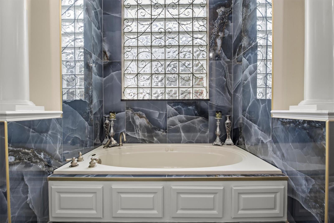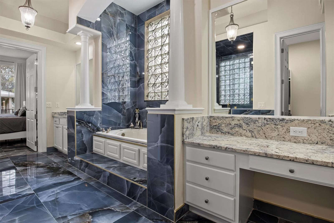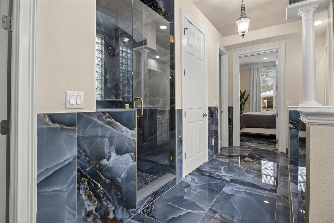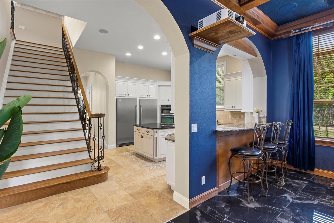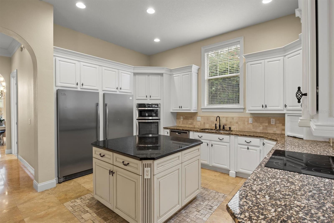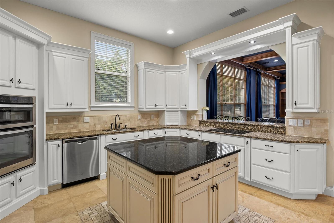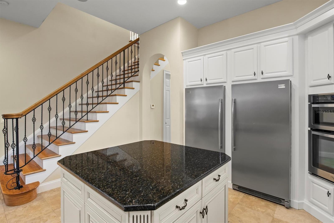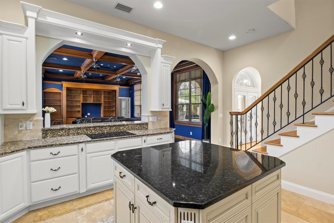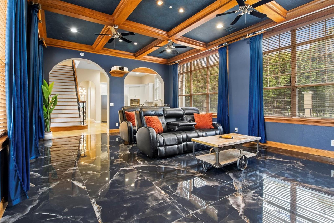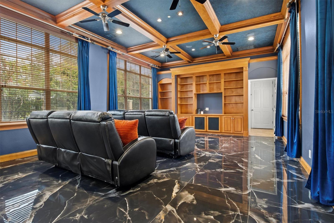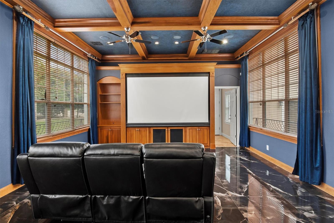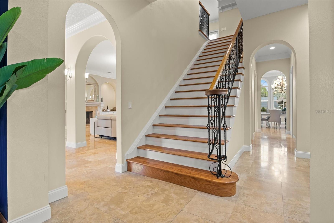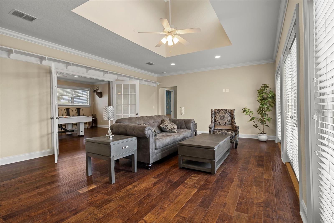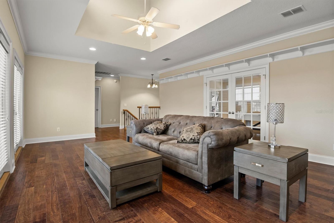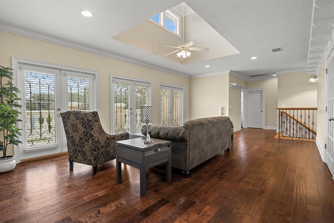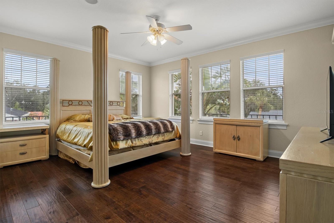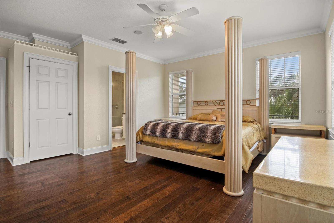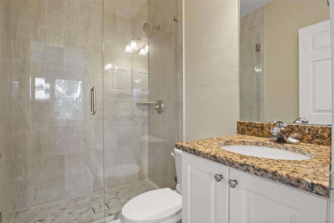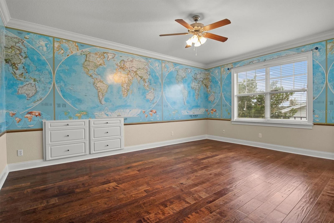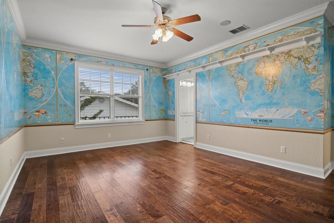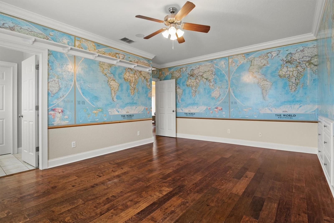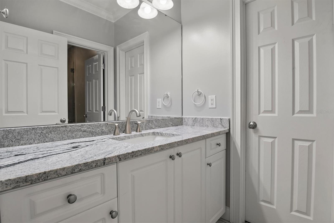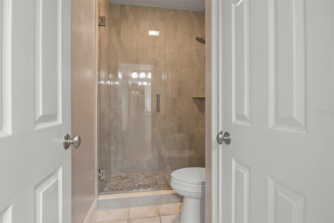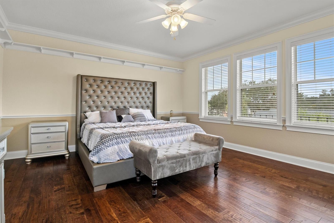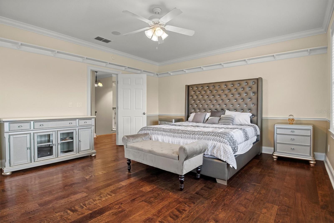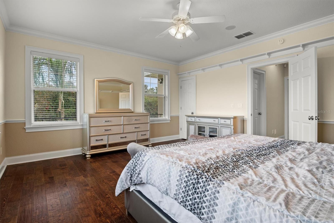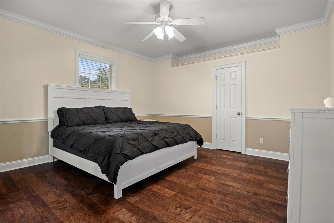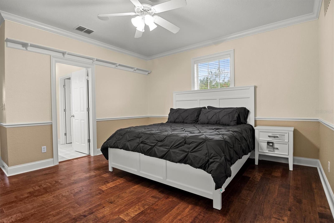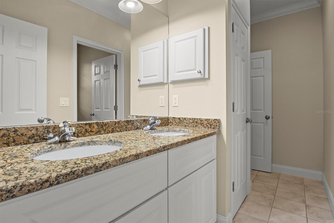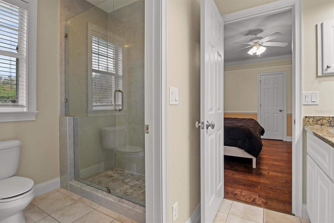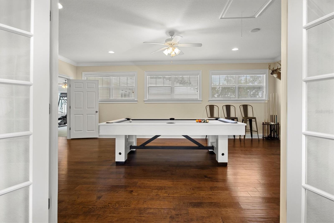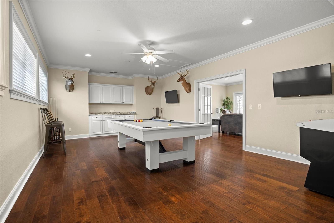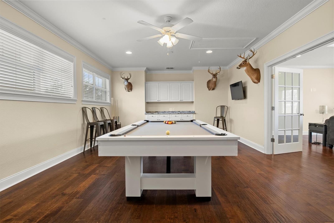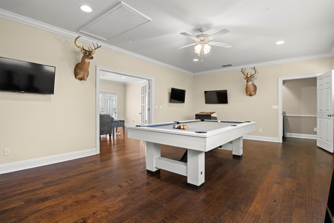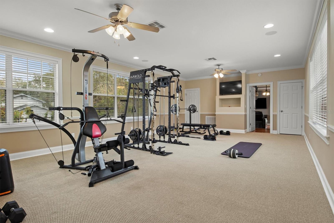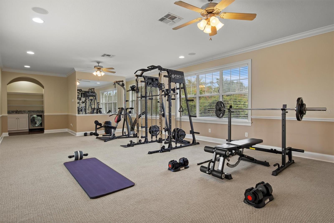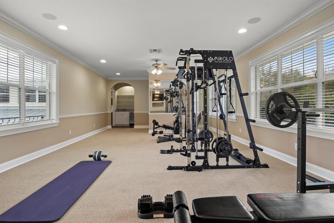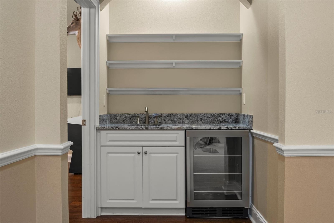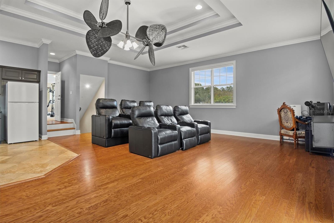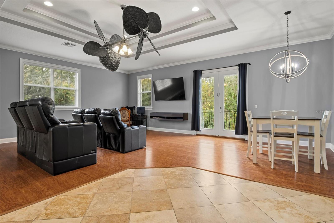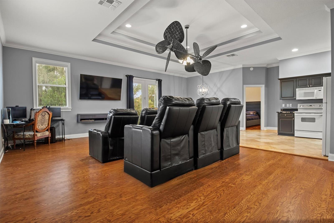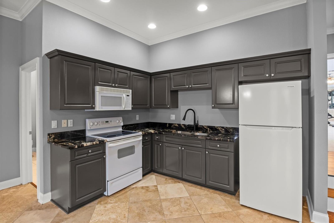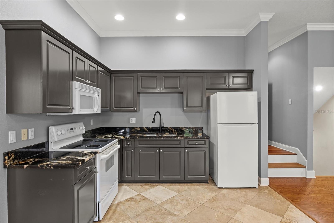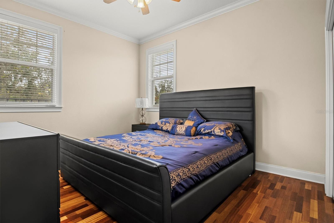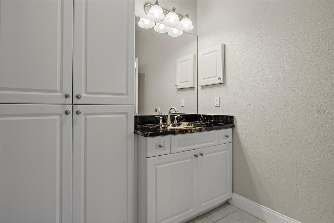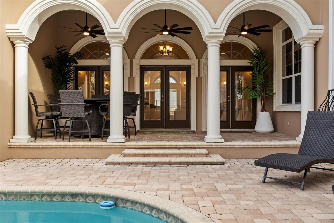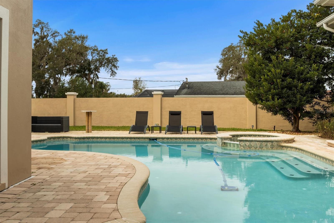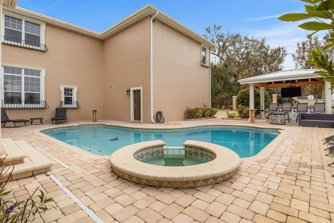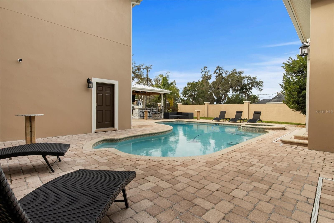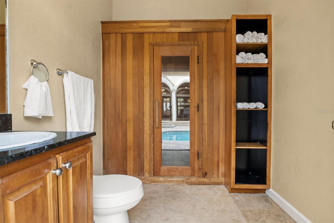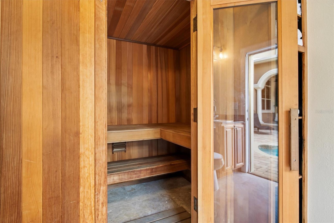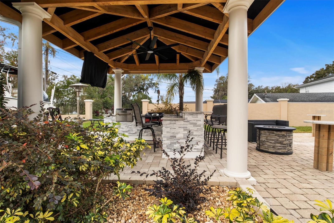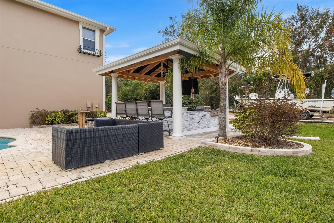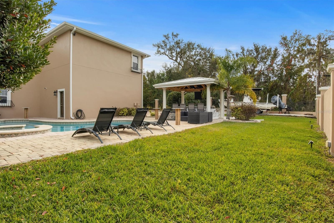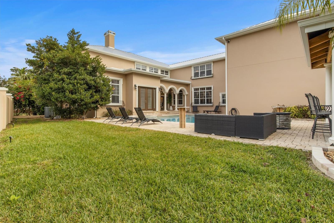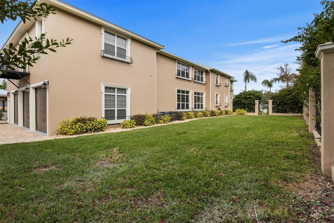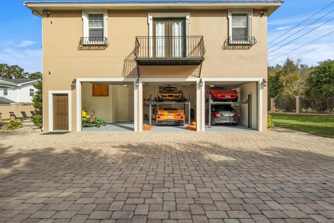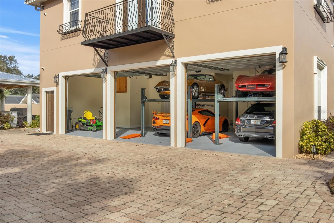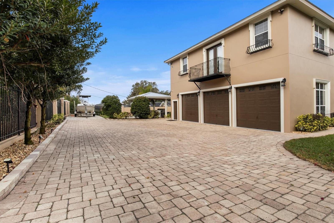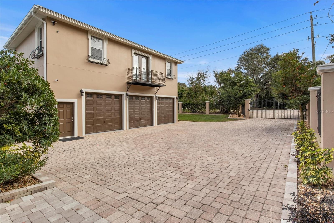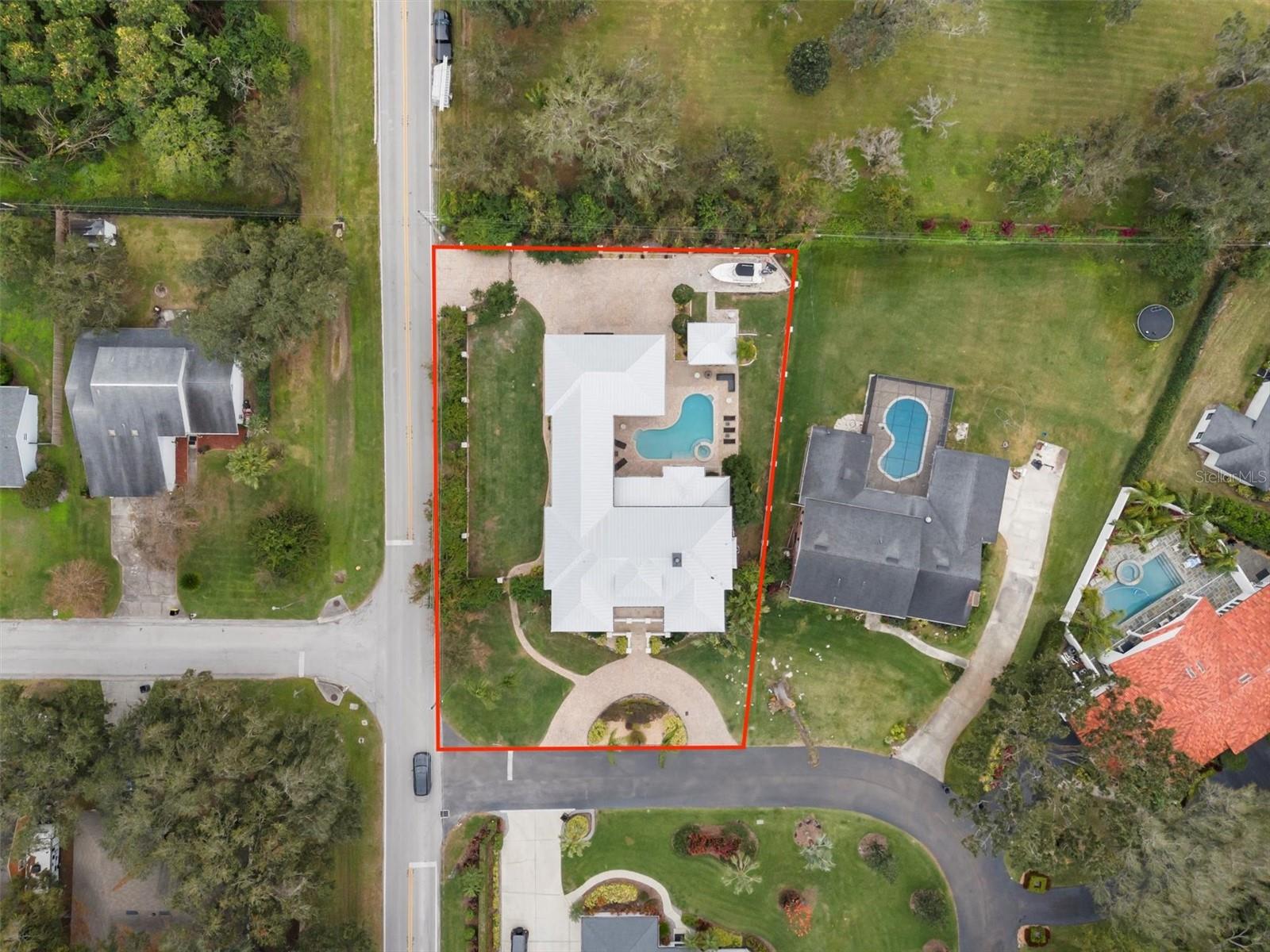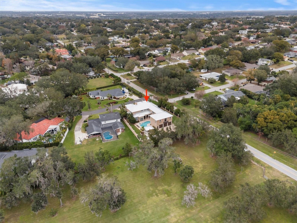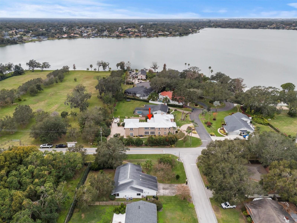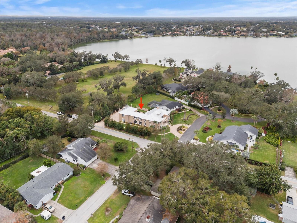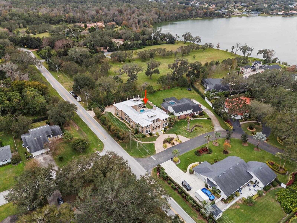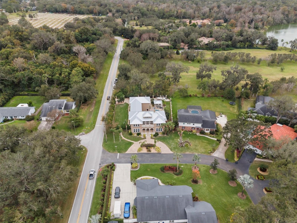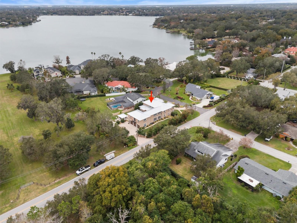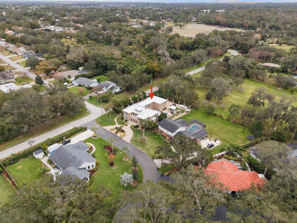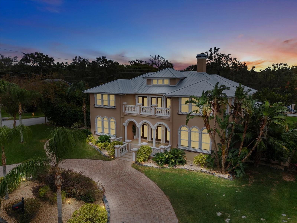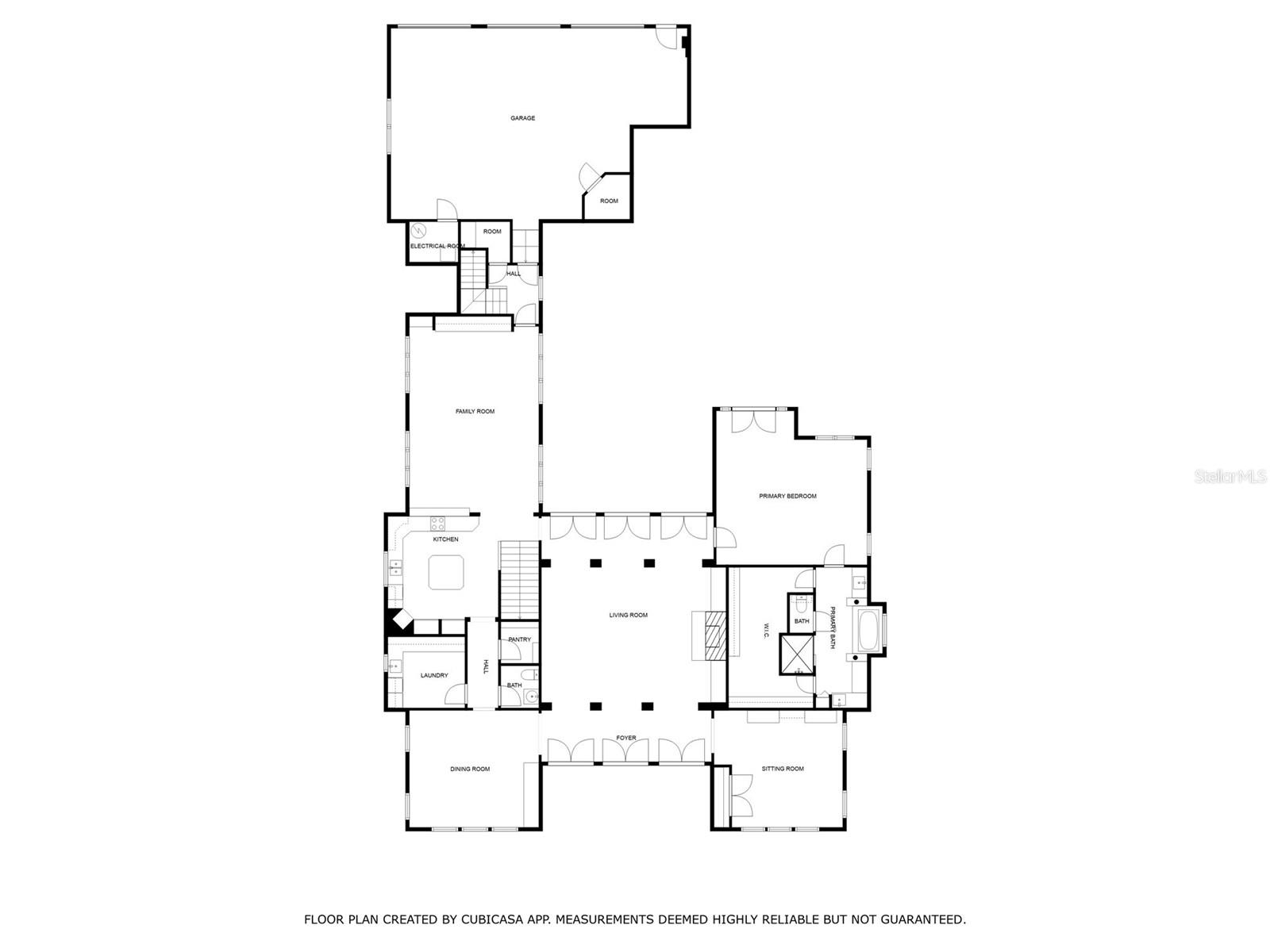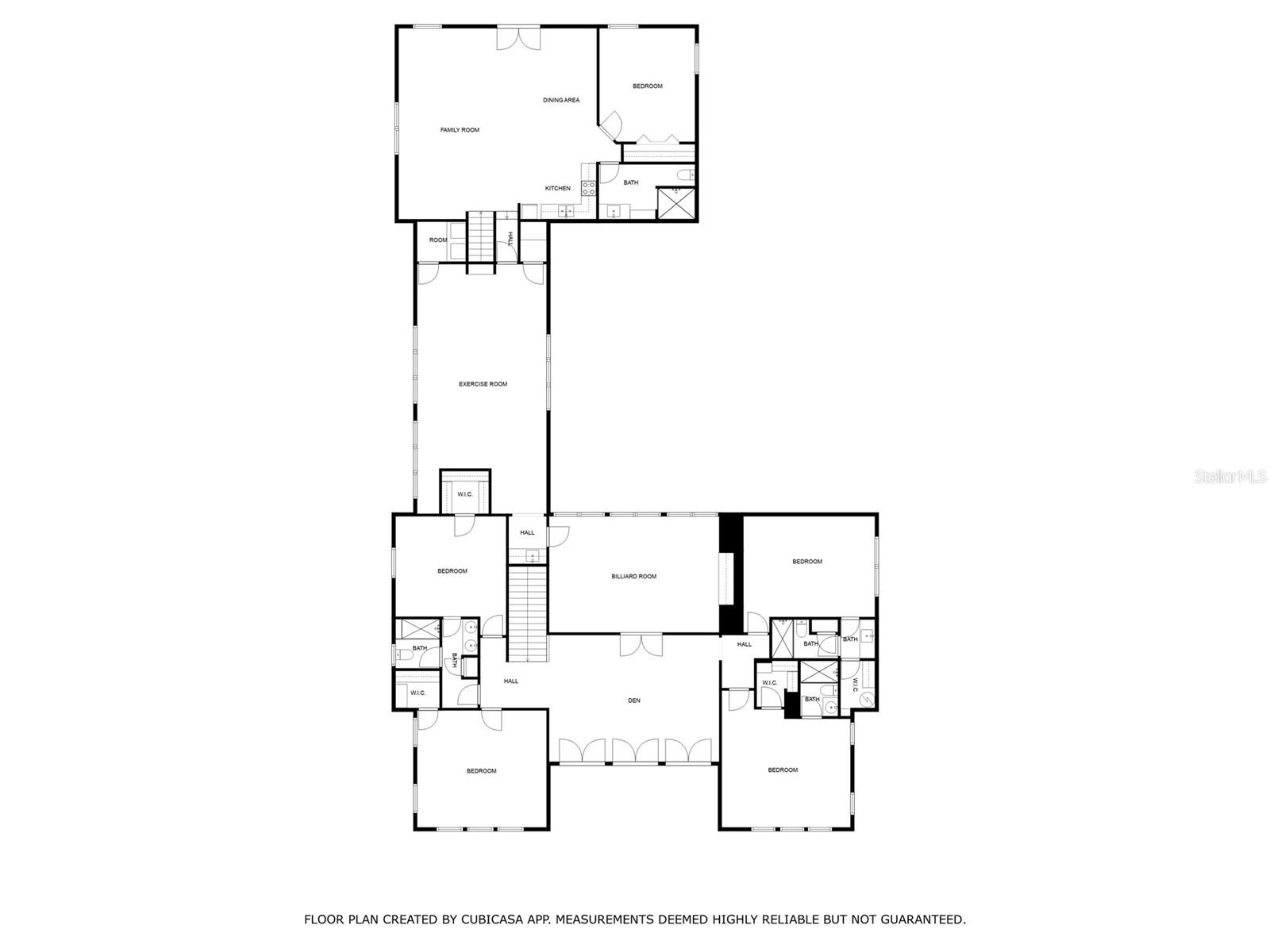1665 Blue Heron Lane, LAKELAND, FL 33813
Property Photos
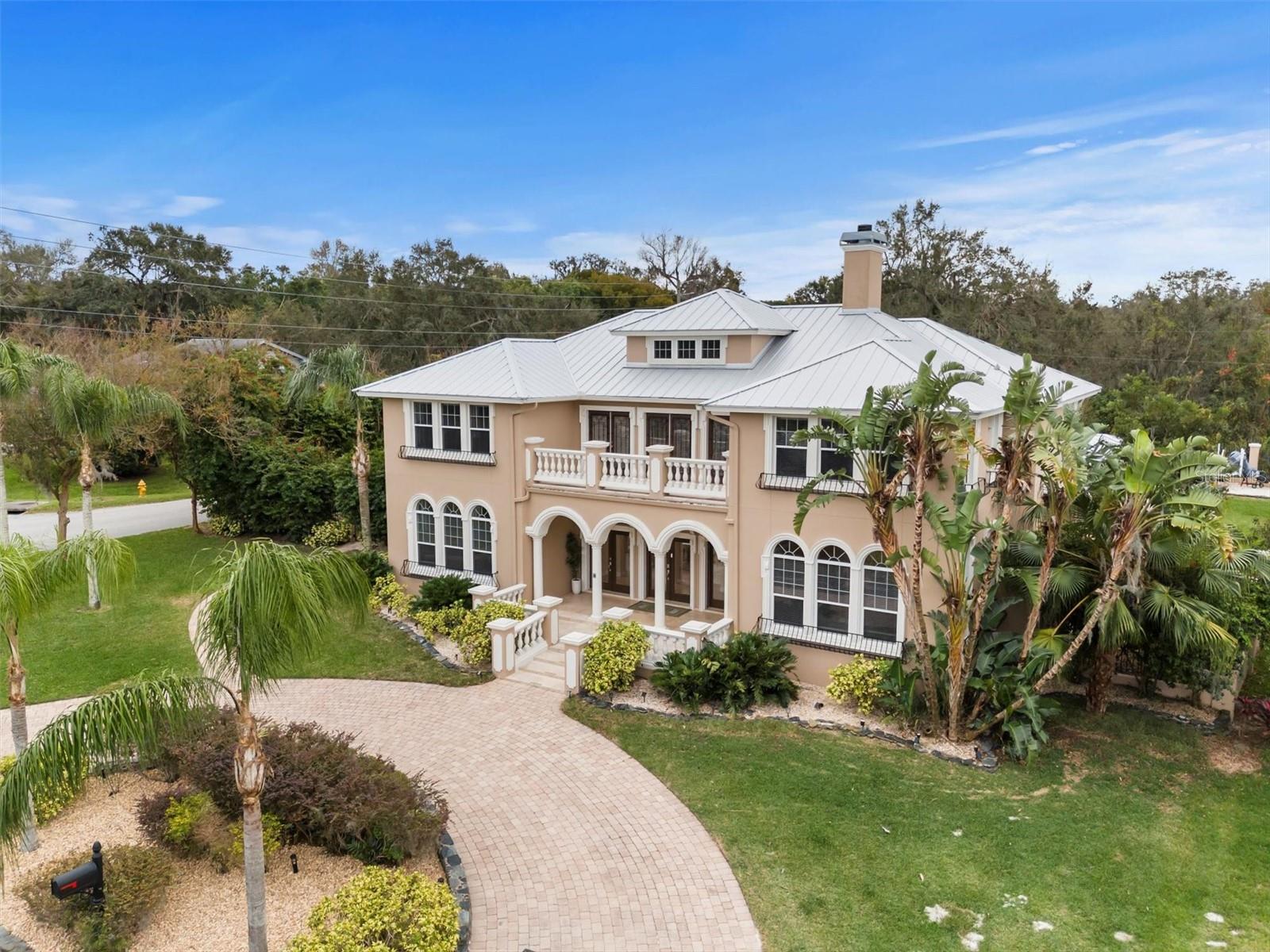
Would you like to sell your home before you purchase this one?
Priced at Only: $1,999,000
For more Information Call:
Address: 1665 Blue Heron Lane, LAKELAND, FL 33813
Property Location and Similar Properties
- MLS#: L4950122 ( Residential )
- Street Address: 1665 Blue Heron Lane
- Viewed: 75
- Price: $1,999,000
- Price sqft: $219
- Waterfront: No
- Year Built: 2004
- Bldg sqft: 9111
- Bedrooms: 6
- Total Baths: 7
- Full Baths: 5
- 1/2 Baths: 2
- Garage / Parking Spaces: 3
- Days On Market: 122
- Additional Information
- Geolocation: 27.9622 / -81.9322
- County: POLK
- City: LAKELAND
- Zipcode: 33813
- Provided by: RE/MAX METRO
- Contact: Jarrod Nyland
- 727-896-1800

- DMCA Notice
-
DescriptionPRICE REDUCTION!! Welcome to a true masterpiece of modern luxury and elegance, perfectly situated on a sprawling, lush half acre in South Lakeland. With extensive updates and remodeling, this exceptional two story estate encompasses nearly 7,500 square feet, thoughtfully reimagined with exquisite updates and enhancements, seamlessly blending refined opulence with unmatched functionality. Showcasing 6 generously sized bedrooms, 7 impeccably updated bathrooms, a formal dining room, a private office, a versatile gym/flex space, a game room, and a stunning great room, this residence isnt just another home, its a luxury lifestyle. As you arrive, a grand circular driveway adorned with elegant pavers, stately columns, and timeless French doors creates a stunning first impression. Inside, the main floor boasts pristine travertine flooring, soaring 10 foot ceilings, and a charming wood burning fireplace. The oversized primary suite serves as a private sanctuary, featuring brand new polished porcelain tile, French doors that open to the serene pool and spa, and an opulent ensuite with granite countertops, an expanded tiled shower, a built in jacuzzi tub, and a custom walk in closet with plush new carpeting. The newly updated kitchen is a culinary masterpiece, boasting sleek granite countertops, a grand center island, stainless steel appliances, and a brand new cooktop stove. It seamlessly connects to a private theater room, fully equipped with a brand new state of the art entertainment system and adorned with elegant new porcelain tile. Ascend the custom designed staircase to discover a secondary family room, four spacious bedrooms with walk in closets, and French doors opening to a serene private balcony. Stay active in the dedicated gym and enjoy endless fun with loved ones in the stylish game room, perfectly designed for leisure and entertainment. The attached private 1 bedroom apartment is ideal for multi generational living or guests, featuring a separate entrance, a fully equipped kitchen with new granite countertops, a spacious living room with new solid wood flooring, and a completely renovated bathroom. Outdoors, you'll find a private oasis with an expansive covered lanai, resurfaced pool and spa, and a brand new gazebo style outdoor kitchen, complete with a charcoal wood smoker, propane flat top burner, sink, and granite countertops. A separate pool bath and personal sauna complete the resort like ambiance. The estate is surrounded by a custom metal fence with stone pillars and a gated entrance, leading to an extended parking area with pavers, perfect for RV or boat storage. The new metal roof, updated landscaping, and refreshed exterior paint ensure the property is as stunning outside as it is within. Located in an exclusive, secluded neighborhood, with NO HOA, this residence offers the perfect blend of privacy and convenience. Every inch of this home has been thoughtfully updated, including new A/C systems, water heaters, a security system with cameras, and much more. Don't let this updated masterpiece slip away, schedule your tour today!
Payment Calculator
- Principal & Interest -
- Property Tax $
- Home Insurance $
- HOA Fees $
- Monthly -
For a Fast & FREE Mortgage Pre-Approval Apply Now
Apply Now
 Apply Now
Apply NowFeatures
Building and Construction
- Covered Spaces: 0.00
- Exterior Features: Balcony, French Doors, Lighting, Outdoor Grill, Outdoor Kitchen, Private Mailbox, Rain Gutters, Sauna
- Fencing: Fenced, Masonry
- Flooring: Carpet, Tile, Travertine, Wood
- Living Area: 7499.00
- Other Structures: Outdoor Kitchen
- Roof: Metal
Property Information
- Property Condition: Completed
Land Information
- Lot Features: Corner Lot, In County, Landscaped, Oversized Lot, Paved
Garage and Parking
- Garage Spaces: 3.00
- Open Parking Spaces: 0.00
- Parking Features: Boat, Circular Driveway, Driveway, Garage Door Opener, Garage Faces Rear, Guest, Off Street, Other, Oversized, RV Access/Parking, Tandem
Eco-Communities
- Pool Features: Gunite, Heated, In Ground, Lighting, Outside Bath Access, Salt Water, Tile
- Water Source: Public
Utilities
- Carport Spaces: 0.00
- Cooling: Central Air
- Heating: Central
- Pets Allowed: Yes
- Sewer: Septic Tank
- Utilities: BB/HS Internet Available, Cable Available, Electricity Connected, Phone Available, Water Connected
Finance and Tax Information
- Home Owners Association Fee: 0.00
- Insurance Expense: 0.00
- Net Operating Income: 0.00
- Other Expense: 0.00
- Tax Year: 2024
Other Features
- Appliances: Bar Fridge, Built-In Oven, Cooktop, Dishwasher, Disposal, Electric Water Heater, Freezer, Microwave, Range, Refrigerator
- Country: US
- Furnished: Unfurnished
- Interior Features: Built-in Features, Ceiling Fans(s), Central Vaccum, Crown Molding, High Ceilings, Primary Bedroom Main Floor, Sauna, Solid Wood Cabinets, Split Bedroom, Stone Counters, Walk-In Closet(s), Wet Bar, Window Treatments
- Legal Description: BEG 25 FT W OF SE COR OF NE1/4 OF SE1/4 OF NW1/4 W 130 FT NELY 189.3 FT E 110.0 FT S 189.72 FT TO POB BEING LOT 9 OF UNRE SCOTT LAKE COLONY & 1/11 INT IN THE FOLLOWING BEG NE COR SE1/4 OF NW1/4 RUN W 153 FT S 300 FT N 78 DEG 36 MIN 10 SEC W 146.32 FT S 45 DEG 30 MIN W 117.25 FT TO POB CONT S 45 DEG 30 MIN W 39.55 FT RUN N 85 DEG 10 MIN W 271 FT M/L TO WATERS OF SCOTT LAKE NELY ALONG LAKE 32 FT M/L S 85 DEG 10 MIN E 286 FT M/L TO POB
- Levels: Two
- Area Major: 33813 - Lakeland
- Occupant Type: Owner
- Parcel Number: 24-29-17-000000-032080
- Possession: Close Of Escrow
- Style: Florida
- View: City, Water
- Views: 75
- Zoning Code: R-1
Nearby Subdivisions
Alamanda
Alamanda Add
Alamo Village
Aniston
Ashley Add
Ashton Oaks
Avon Villa
Avon Villa Sub
Benford Heights
Brookside Bluff
Canyon Lake Villas
Christina Woods Ph 06
Cimarron South
Cliffside Woods
Colony Park Add
Cresthaven
Crews Lake Hills Ph Iii Add
Dail Road Estates
Eaglebrooke
Eaglebrooke North
Eaglebrooke Ph 01
Eaglebrooke Ph 02
Eaglebrooke Ph 02a
Eaglebrooke Phase 2
Emerald Cove
Englelake
Englelake Sub
Executive Estates
Groveglen Sub
Hallam Co
Hallam Co Sub
Hallam & Co
Hallam Court Sub
Hallam Preserve East
Hallam Preserve West A Ph 1
Hallam Preserve West A Three
Hallam Preserve West I Ph 1
Hallam Preserve West I Ph 1a
Hallam Preserve West J
Hamilton South
Hartford Estates
Heritage Woods
Hickory Ridge Add
Highland Station
Highlands Creek
Indian Hills Sub 6
Indian Sky Estates
Indian Trails Ph 03
Indian Trls
Kellsmont
Kellsmont Sub
Knights Glen
Krenson Woods
Lake Point
Lake Point South Pb 68 Pgs 1
Lake Victoria Rep
Lake Victoria Sub
Laurel Pointe
Magnolia Estates
Meadowsscott Lake Crk
Medulla Gardens
Morningview Sub
Oak Glen
Orange Way
Parkside
Scott Lake Heights
Scott Lake Hills
Scott Lake West
Scottsland South Sub
Shadow Run
Shady Lk Ests
South Florida Villas Ph 01
Southchase
Southside Terrace
Stonecrest
Stoney Pointe Ph 01
Stoney Pointe Ph 02
Stoney Pointe Ph 03b
Sugartree
Summit Chase
Sun Tree Estates
Sunny Glen Ph 02
Sunny Glen Ph 03
Treymont
Valley High
Valley Hill
Village South
Villas 03
Villas Ii
Villas Iii
Villasthe 02
Vista Hills
Waterview Sub
Whisper Woods At Eaglebrooke

- Natalie Gorse, REALTOR ®
- Tropic Shores Realty
- Office: 352.684.7371
- Mobile: 352.584.7611
- Fax: 352.584.7611
- nataliegorse352@gmail.com

