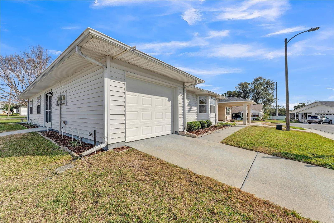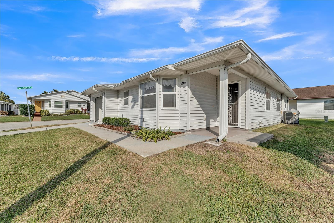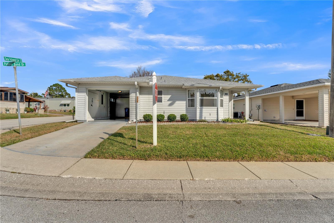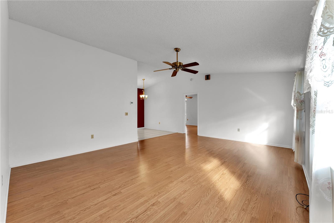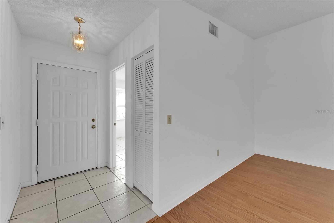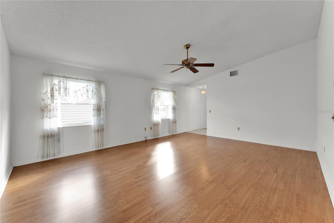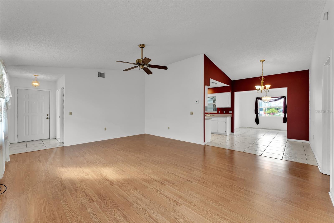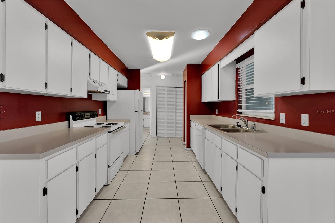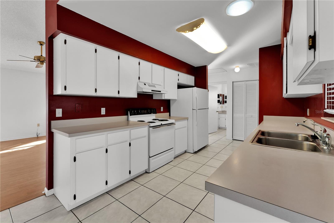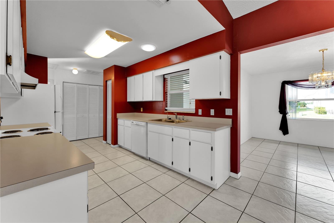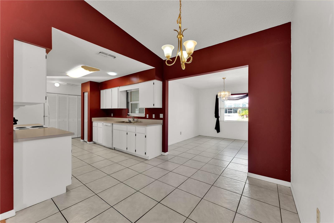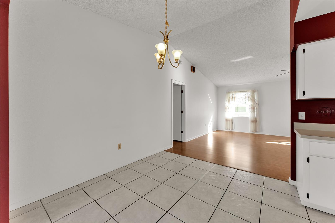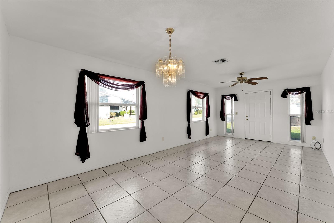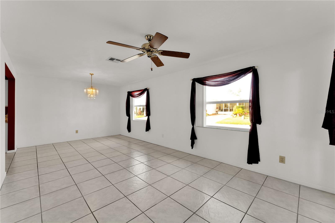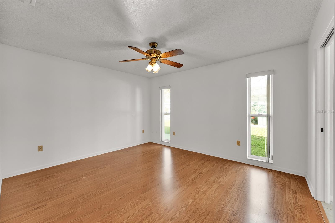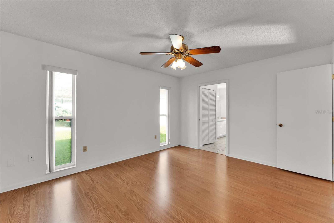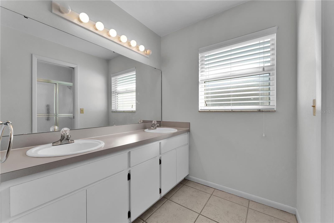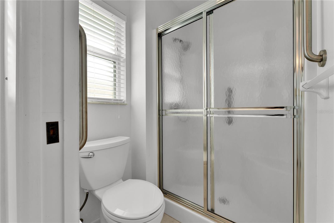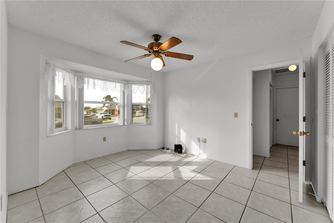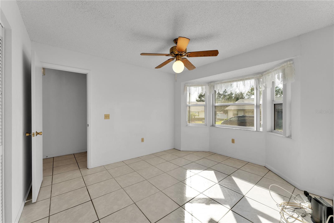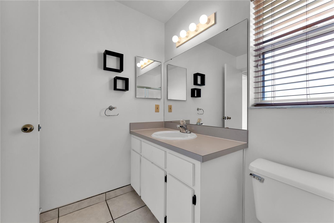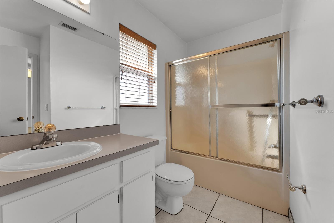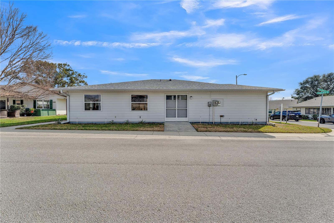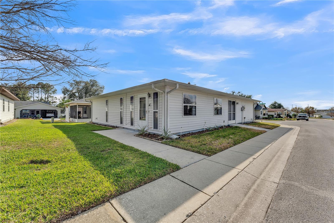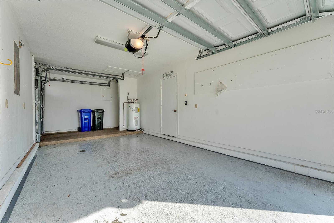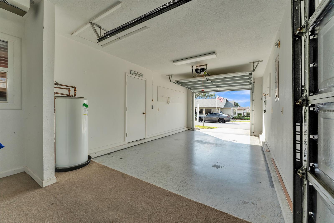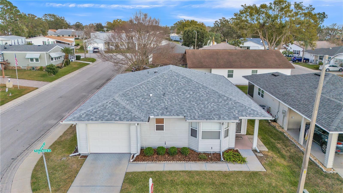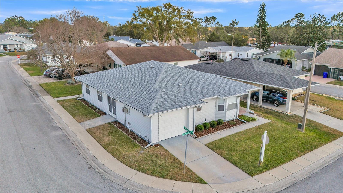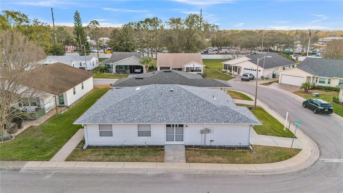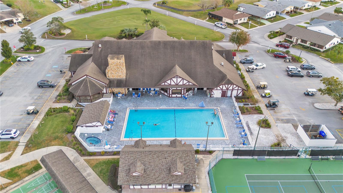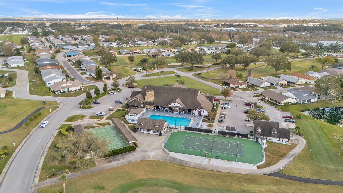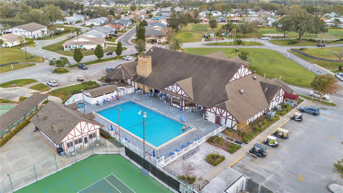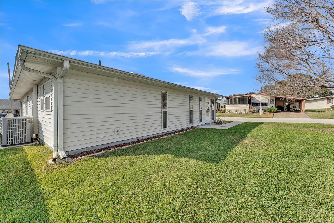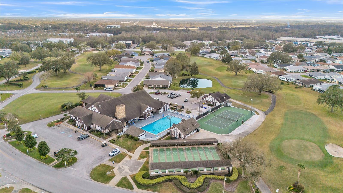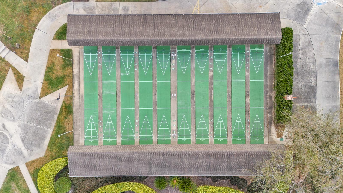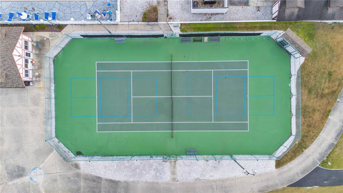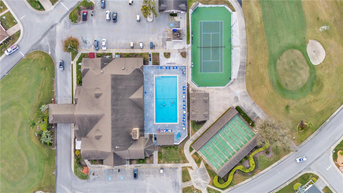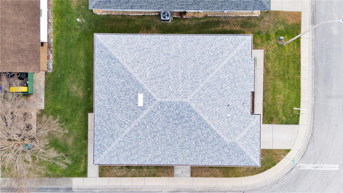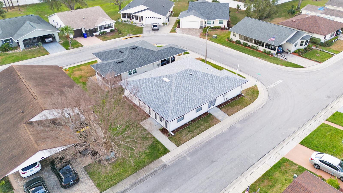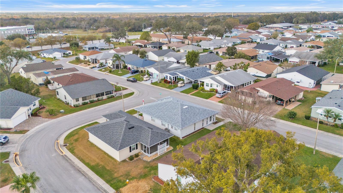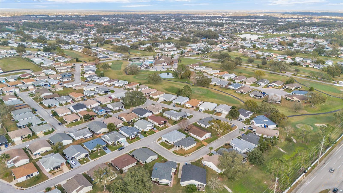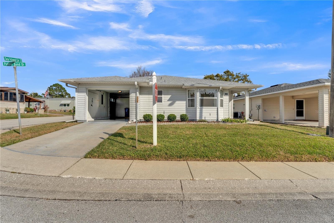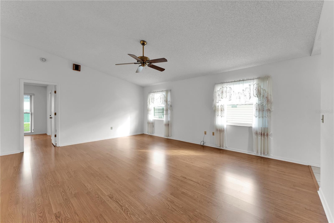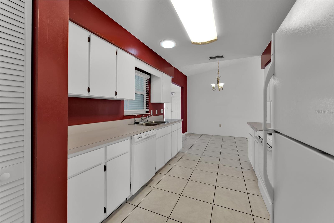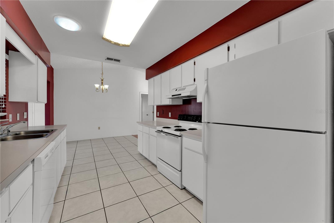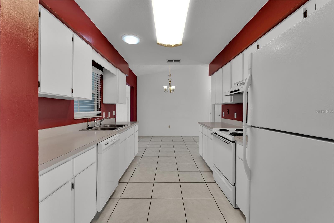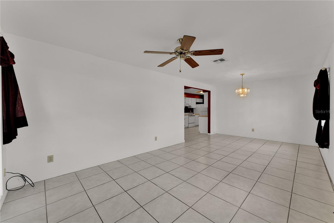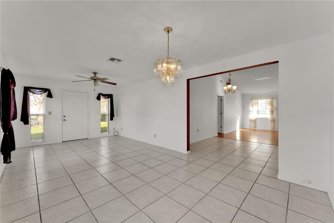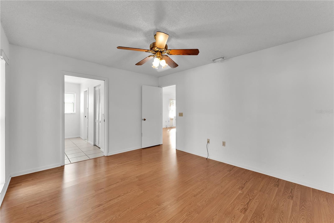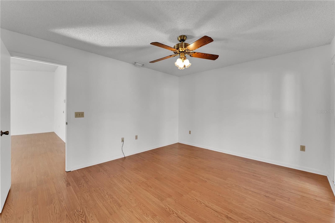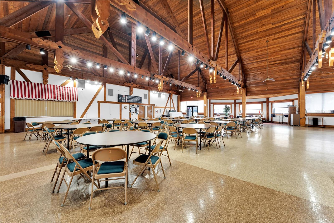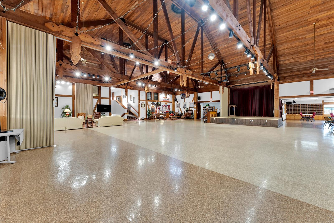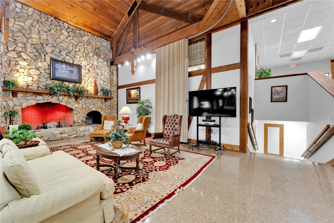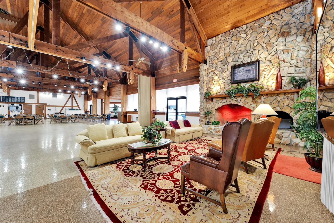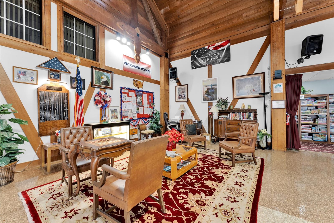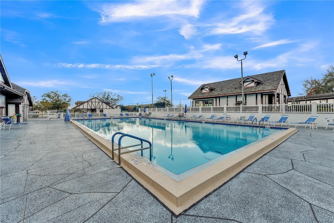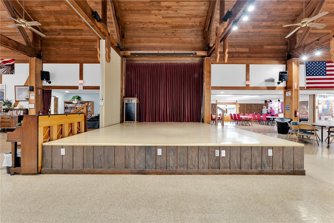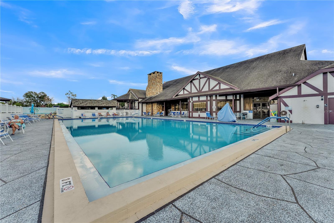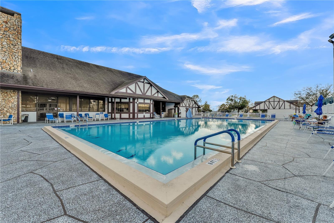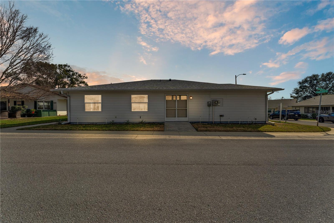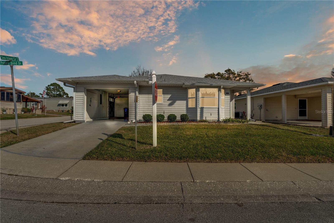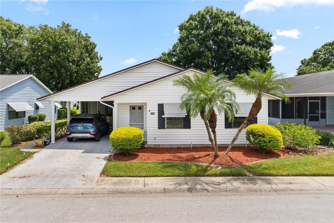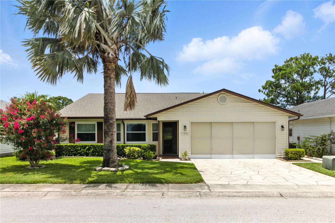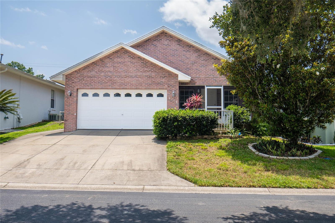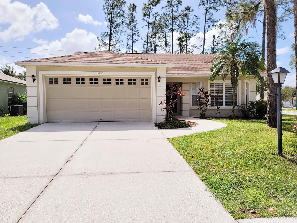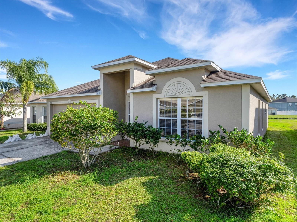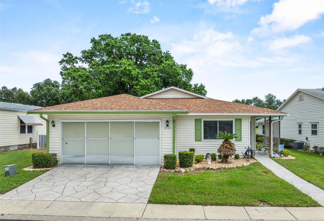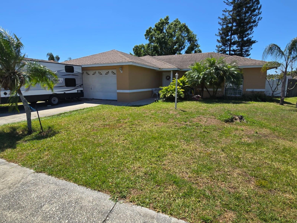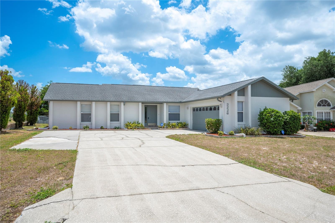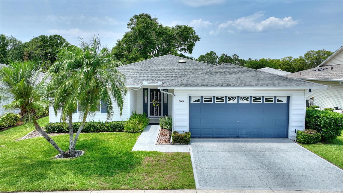3102 Pebble Bend Drive, LAKELAND, FL 33810
Property Photos
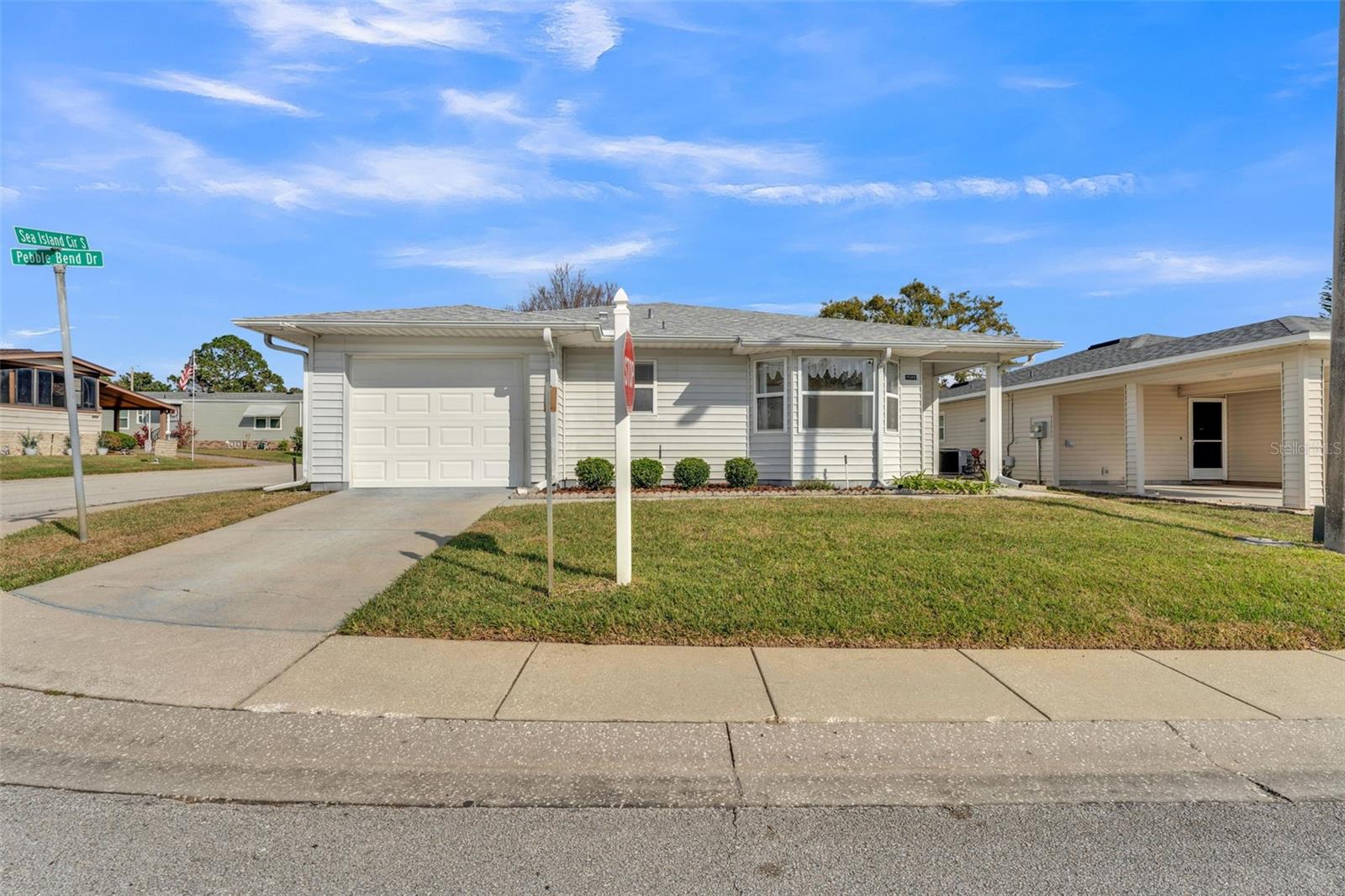
Would you like to sell your home before you purchase this one?
Priced at Only: $250,000
For more Information Call:
Address: 3102 Pebble Bend Drive, LAKELAND, FL 33810
Property Location and Similar Properties
Adult Community
- MLS#: L4950716 ( Residential )
- Street Address: 3102 Pebble Bend Drive
- Viewed: 5
- Price: $250,000
- Price sqft: $137
- Waterfront: No
- Year Built: 1991
- Bldg sqft: 1825
- Bedrooms: 2
- Total Baths: 2
- Full Baths: 2
- Garage / Parking Spaces: 2
- Days On Market: 151
- Additional Information
- Geolocation: 28.0815 / -81.9928
- County: POLK
- City: LAKELAND
- Zipcode: 33810
- Subdivision: Highland Fairways Phase 1
- Provided by: DREAM REALTY GROUP

- DMCA Notice
-
DescriptionBack on market due to buyer's financing falling through! Your dream home awaits in the prestigious highland fairways 55+ gated community! This beautifully maintained 2 bedroom, 2 bathroom corner lot gem is a rare find in one of the most sought after 55+ communities! With a brand new 2025 roof, this home is move in ready and packed with features designed for comfort, convenience, and an active lifestyle. Step inside and feel the warmth of home. Soaring vaulted ceilings create a bright and airy atmosphere, while the spacious formal living and great room provide the perfect blend of elegance and functionality. The light filled kitchen features crisp white cabinetry, a cozy breakfast nook, and plenty of storageideal for both casual mornings and entertaining guests. Your primary suite is a private retreat, offering two walk in closets and an en suite bathroom with dual sinks for added luxury. Plus, this home boasts a rare 1. 5 car garage with a separate golf cart garage! A carefree, resort style lifestyle: with low hoa fees, youll enjoy a hassle free lifestyle which includes spectrum cable, high speed internet, lawn care, and weed controlso you can focus on what truly matters. The interior laundry room (washer & dryer included) adds an extra layer of convenience. Location, convenience & charm: perfectly positioned just minutes from the mall and i 4, this home offers easy access to shopping, dining, and entertainment. Bring your golf cart and experience the highland fairways lifestyle! With an available recent inspection report, this home ensures a seamless and stress free closing process. Opportunities like this dont lastschedule your private showing today!
Payment Calculator
- Principal & Interest -
- Property Tax $
- Home Insurance $
- HOA Fees $
- Monthly -
For a Fast & FREE Mortgage Pre-Approval Apply Now
Apply Now
 Apply Now
Apply NowFeatures
Building and Construction
- Covered Spaces: 0.00
- Exterior Features: Rain Gutters, Sidewalk
- Flooring: Laminate, Tile
- Living Area: 1452.00
- Roof: Shingle
Land Information
- Lot Features: Corner Lot, Sidewalk, Paved
Garage and Parking
- Garage Spaces: 2.00
- Open Parking Spaces: 0.00
- Parking Features: Garage Door Opener, Golf Cart Parking, Garage
Eco-Communities
- Water Source: Public
Utilities
- Carport Spaces: 0.00
- Cooling: Central Air
- Heating: Central, Electric
- Pets Allowed: Cats OK, Dogs OK, Yes
- Sewer: Public Sewer
- Utilities: BB/HS Internet Available, Cable Available, Electricity Connected, Public, Water Available
Amenities
- Association Amenities: Cable TV, Clubhouse, Fitness Center, Gated, Pool, Tennis Court(s)
Finance and Tax Information
- Home Owners Association Fee Includes: Cable TV, Internet, Maintenance Grounds, Pool
- Home Owners Association Fee: 217.80
- Insurance Expense: 0.00
- Net Operating Income: 0.00
- Other Expense: 0.00
- Tax Year: 2024
Other Features
- Appliances: Dishwasher, Dryer, Electric Water Heater, Exhaust Fan, Range, Refrigerator, Washer
- Association Name: SHANNON BERRY
- Association Phone: 863-859-2212
- Country: US
- Furnished: Unfurnished
- Interior Features: Ceiling Fans(s), Primary Bedroom Main Floor, Split Bedroom, Thermostat, Vaulted Ceiling(s), Walk-In Closet(s), Window Treatments
- Legal Description: HIGHLAND FAIRWAYS PHASE ONE PB 83 PGS 21 & 22 LYING IN A PORTION OF SECTIONS 34-T27-R23 & 2 & 3-T28-
- Levels: One
- Area Major: 33810 - Lakeland
- Occupant Type: Vacant
- Parcel Number: 23-28-03-021511-000970
- Style: Traditional
- Zoning Code: RESIDENTIAL
Similar Properties
Nearby Subdivisions
310012-310012
310012310012
Acreage
Ashley Estates
Ashley Pointe
Blackwater Creek Estates
Bloomfield Hills Ph 01
Bloomfield Hills Ph 02
Bloomfield Hills Ph 03
Campbell Xing
Cataloma Acres
Cedarcrest
Cherry Hill
Copper Ridge Estates
Copper Ridge Village
Country Chase
Country Class Estates
Country Class Meadows
Country Square
Country View Estates
Country View Estates Phase 02
Fort Socrum Crossing
Fort Socrum Run
Fox Branch Estates
Fox Branch North
Foxwood Lake Estates
Gardner Oaks
Grand Pines East Ph 01
Grand Pines Ph 02
Grandview Landings
Green Estates
Hampton Hills South Ph 01
Hampton Hills South Ph 02
Harrelsons Acres
Harrison Place
Hawks Ridge
Highland Fairways Ph 01
Highland Fairways Ph 02
Highland Fairways Ph 02a
Highland Fairways Ph 03b
Highland Fairways Ph 03c
Highland Fairways Ph 2
Highland Fairways Ph Iia
Highland Fairways Phase 1
Highland Grove East
Highland Grvs Ph 1
Homesteadthe Ph 02
Hunters Greene Ph 02
Hunters Greene Ph 03
Huntington Hills Ph 02
Huntington Hills Ph 03
Huntington Hills Ph 05
Huntington Hills Ph 06
Huntington Hills Phase Iii
Huntington Village
Indian Woods
Ironwood
Itchepackesassa Creek
J J Manor
Jordan Heights
Kathleen
Knights Lndg
Lake Gibson Poultry Farms Inc
Lake James Ph 01
Lake James Ph 02
Lake James Ph 3
Lake James Ph 4
Lake James Ph Four
Leisure Estates
Linden Trace
Lk Gibson Poultry Farms (31022
Lk Gibson Poultry Farms 310221
Midiri
Millstone
Mount Tabor Estates
Mt Tabor Estate
Mt Tabor Estates
N/a
No Legal Subdivision
None
Not In Hernando
Not In Subdivision
Oxford Manor
Palmore Estates Un Ii
Pioneer Trails Ph 01
Redhawk Bend
Remington Oaks
Remington Oaks Ph 01
Remington Oaks Ph 02
Ridge View Estates
Ridgemont
Rolling Oak Estates
Rolling Oak Estates Add
Ross Creek
Scenic Hills
Shady Oak Estates
Sheffield Sub
Shivers Acres
Silver Lakes Rep
Socrum Loop
Spivey Glen
Sutton Hills Estates
Sutton Rdg
Terralargo
Terralargo Ph 02
Terralargo Ph 3c
Terralargo Ph 3d
Terralargo Ph 3e
Terralargo Ph Ii
Timberlake Estates
Timberlk Estates
Unincorporated
Unplatted
Unre Highland Groves
Wales Gardens Units 01 & 02 Re
Walker Rd Ollie Rd
Webster Omohundro Sub
Webster & Omohundro Sub
Willow Rdg
Willow Ridge
Willow Wisp Ph 02
Winchester Estates
Winston Heights

- Natalie Gorse, REALTOR ®
- Tropic Shores Realty
- Office: 352.684.7371
- Mobile: 352.584.7611
- Fax: 352.584.7611
- nataliegorse352@gmail.com

