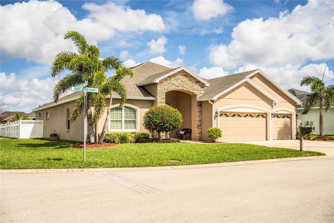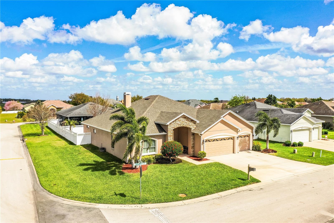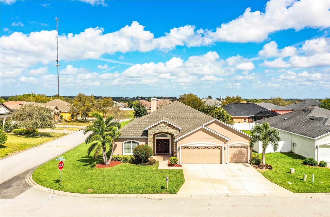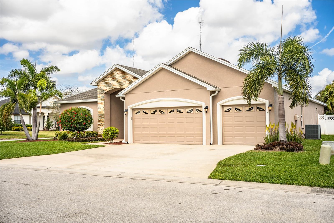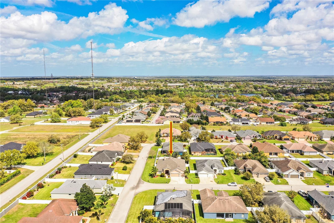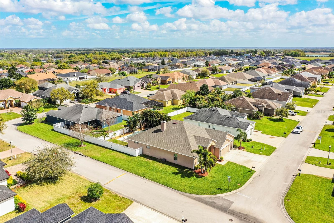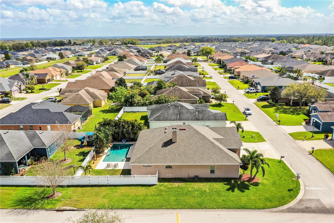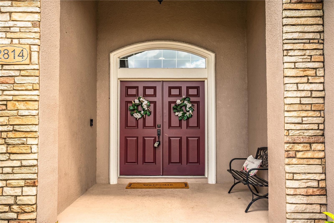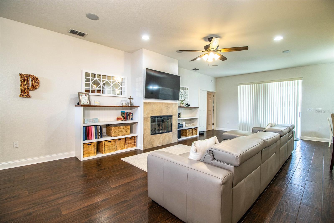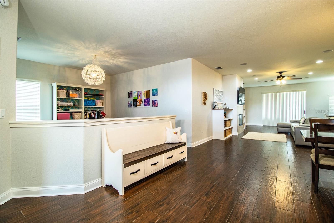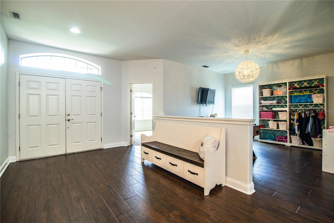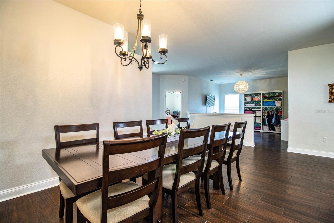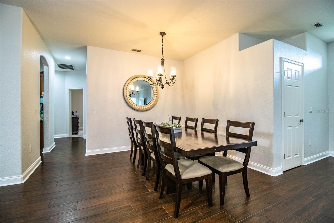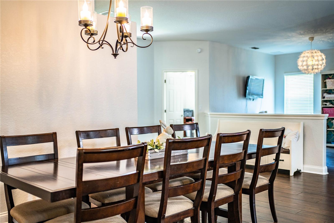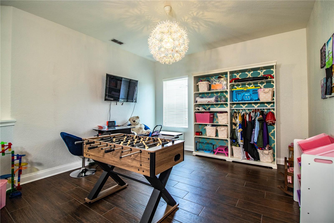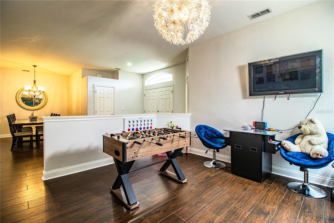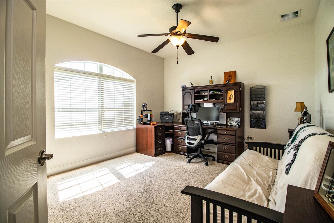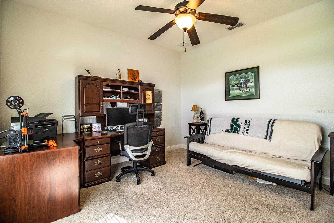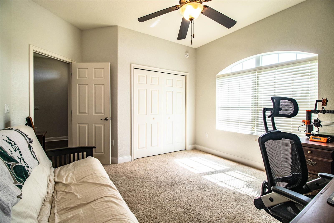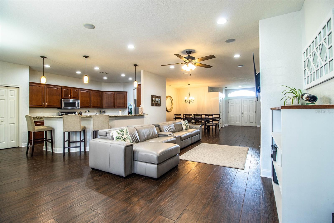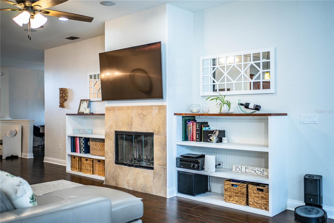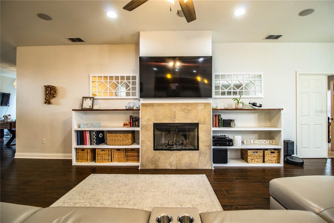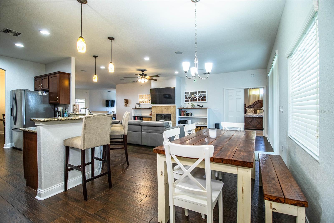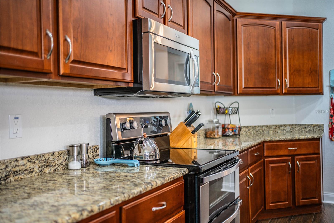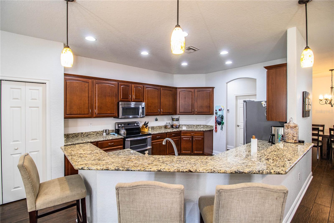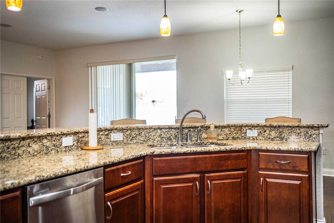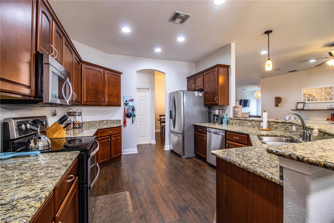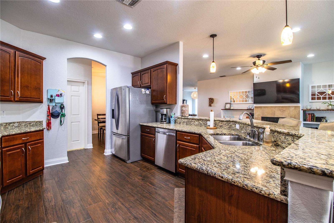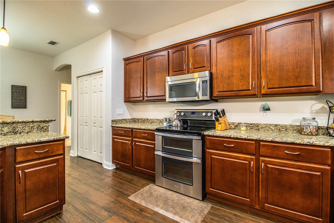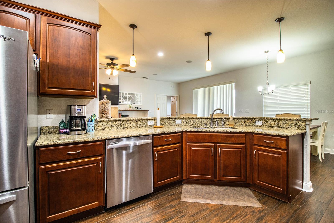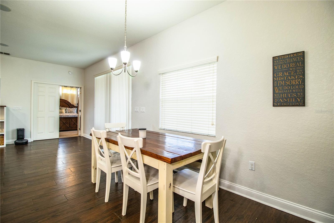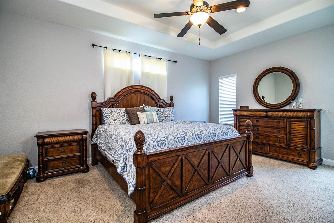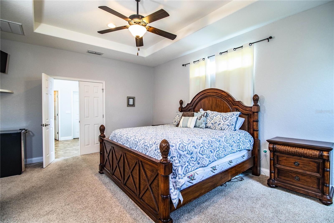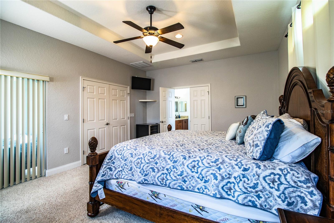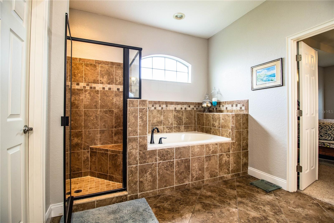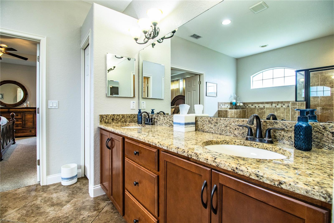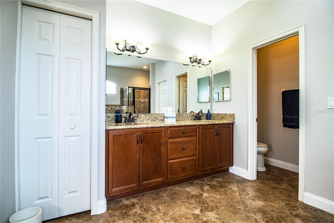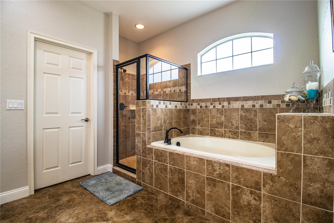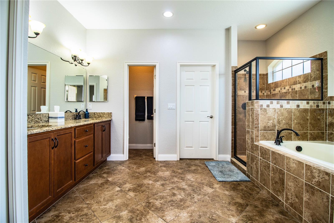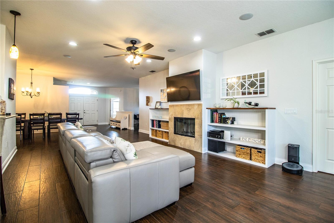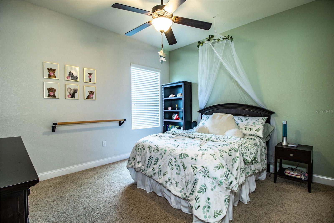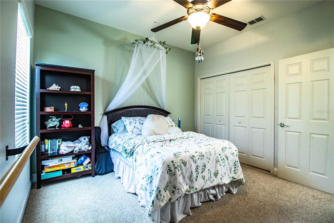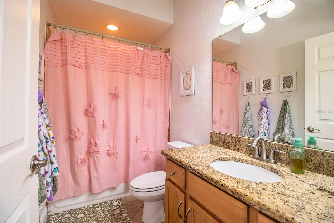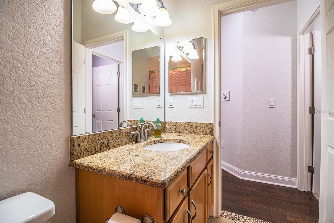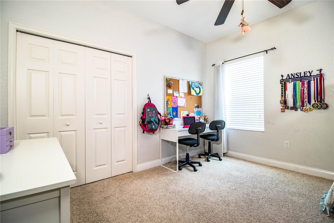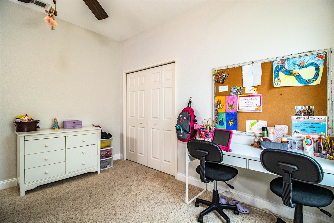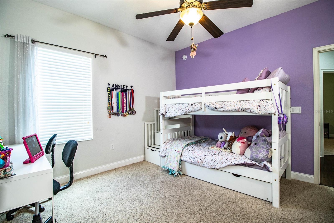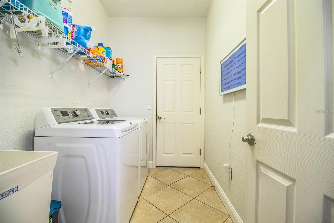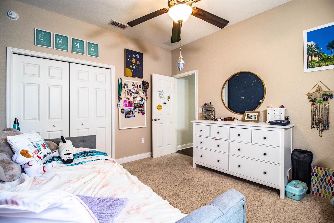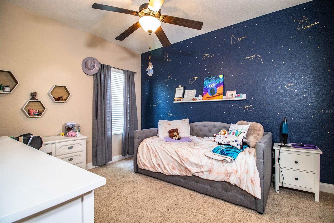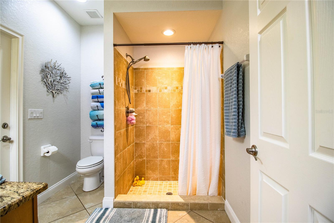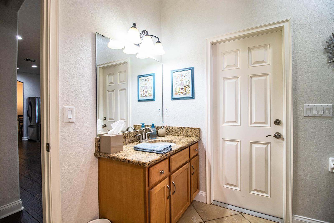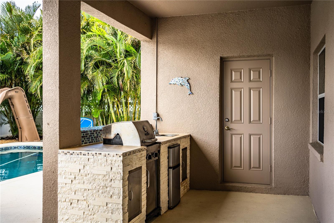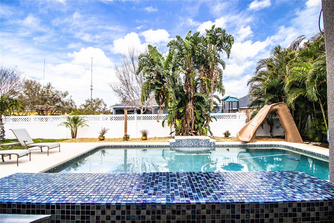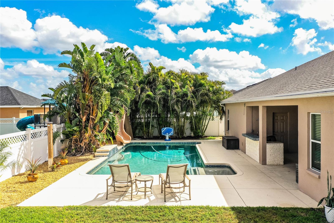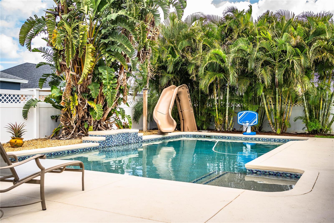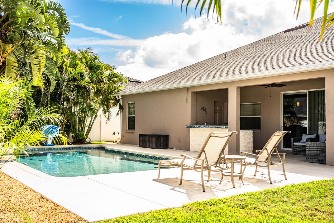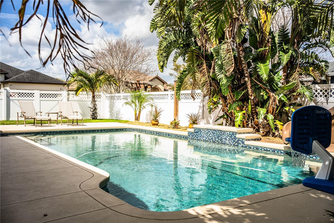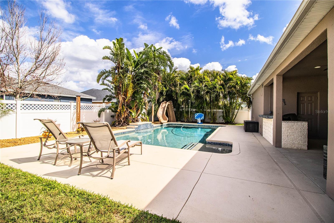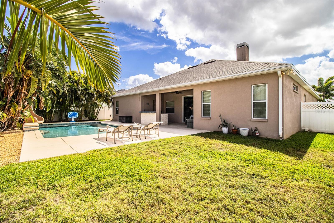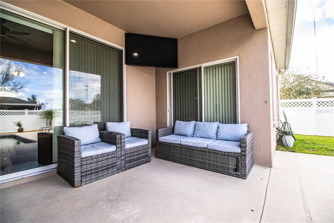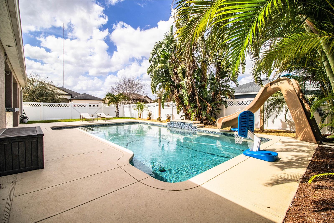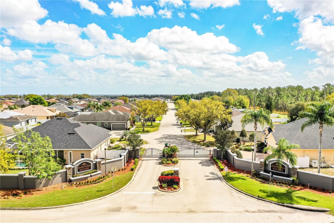2814 Sheldon Street, LAKELAND, FL 33813
Property Photos
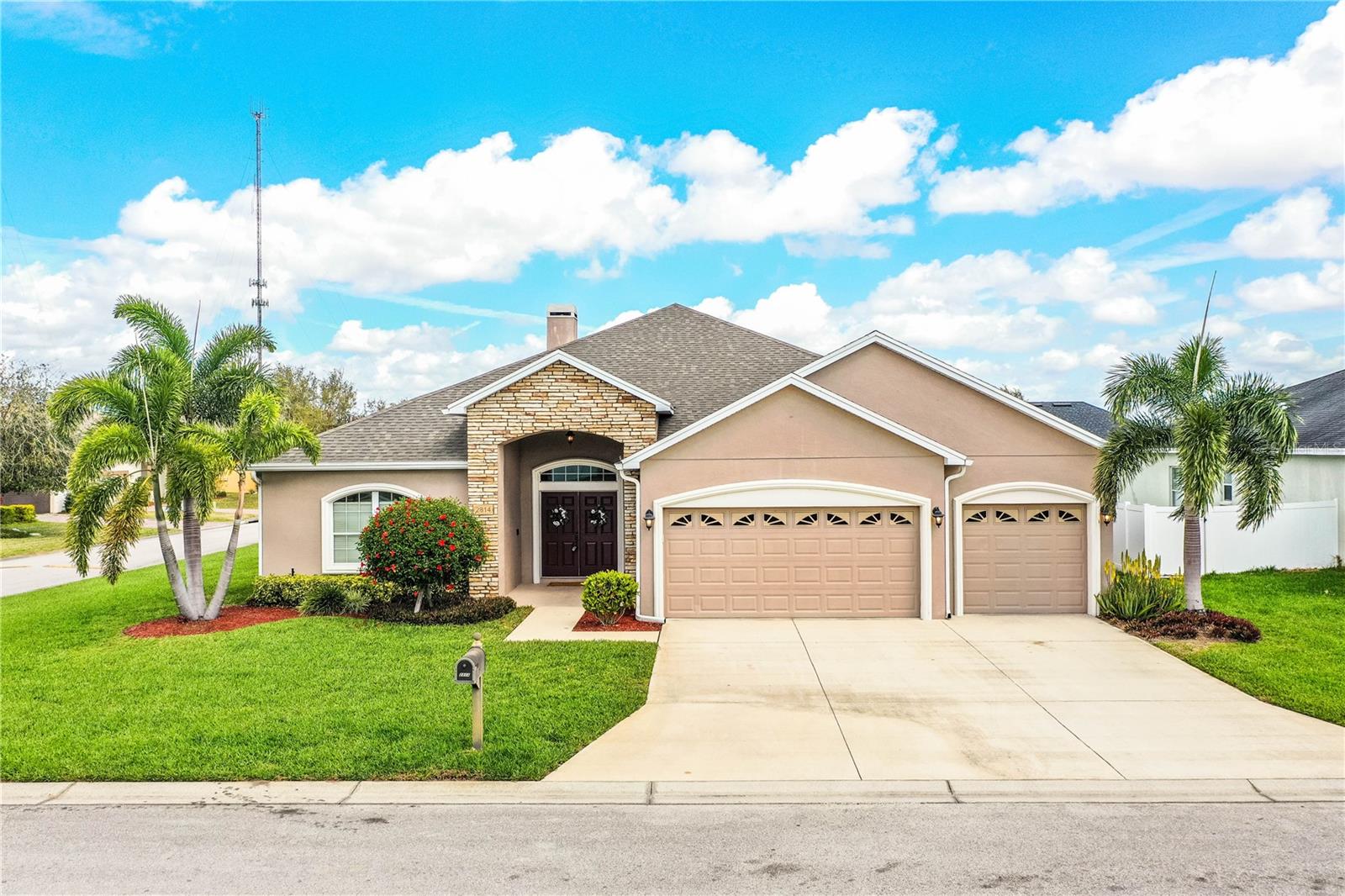
Would you like to sell your home before you purchase this one?
Priced at Only: $599,900
For more Information Call:
Address: 2814 Sheldon Street, LAKELAND, FL 33813
Property Location and Similar Properties
- MLS#: L4951401 ( Residential )
- Street Address: 2814 Sheldon Street
- Viewed: 18
- Price: $599,900
- Price sqft: $164
- Waterfront: No
- Year Built: 2015
- Bldg sqft: 3664
- Bedrooms: 5
- Total Baths: 3
- Full Baths: 3
- Garage / Parking Spaces: 3
- Days On Market: 25
- Additional Information
- Geolocation: 27.9407 / -81.9104
- County: POLK
- City: LAKELAND
- Zipcode: 33813
- Subdivision: Hartford Estates
- Provided by: 54 REALTY LLC
- Contact: Matthew Kish
- 813-435-5411

- DMCA Notice
-
DescriptionNestled in a secure, gated neighborhood in South Lakeland, this meticulously maintained home sits on a spacious corner lot. The property boasts a brand new roof installed in 2025 and has been freshly painted both inside and out, ensuring a modern and inviting atmosphere. Step into the expansive backyard, where you'll find an oversized custom pool complemented by an outdoor kitchen featuring a built in grill, sink, and refrigeratorall under a covered lanai, perfect for year round entertaining. Inside, the home offers 4 generously sized bedrooms and 3 full bathrooms, including a pool accessible bath for added convenience. The master suite is a true retreat, complete with a separate shower, soaking tub, and a spacious walk in closet. Additional living spaces include an office and a versatile bonus room, ideal for a formal living area, playroom, or whatever suits your lifestyle. The heart of the home is the large kitchen, equipped with stainless steel appliances and granite countertops, all overlooking the inviting living room. Upgraded wood look tile flooring flows throughout the living areas, adding warmth and elegance. For those with multiple vehicles or a need for extra storage, the oversized 3 car garage provides ample space. This home harmoniously blends luxury, functionality, and comfort, making it an ideal choice for discerning buyers seeking a move in ready residence in South Lakeland.
Payment Calculator
- Principal & Interest -
- Property Tax $
- Home Insurance $
- HOA Fees $
- Monthly -
For a Fast & FREE Mortgage Pre-Approval Apply Now
Apply Now
 Apply Now
Apply NowFeatures
Building and Construction
- Covered Spaces: 0.00
- Exterior Features: Irrigation System, Lighting, Other, Outdoor Grill, Outdoor Kitchen, Private Mailbox, Rain Gutters
- Flooring: Carpet, Tile
- Living Area: 2819.00
- Other Structures: Other, Outdoor Kitchen
- Roof: Shingle
Land Information
- Lot Features: Corner Lot
Garage and Parking
- Garage Spaces: 3.00
- Open Parking Spaces: 0.00
Eco-Communities
- Pool Features: Heated, In Ground, Lighting, Other, Salt Water
- Water Source: Public
Utilities
- Carport Spaces: 0.00
- Cooling: Central Air
- Heating: Central
- Pets Allowed: Cats OK, Dogs OK
- Sewer: Public Sewer
- Utilities: Electricity Connected, Public
Amenities
- Association Amenities: Gated
Finance and Tax Information
- Home Owners Association Fee: 500.00
- Insurance Expense: 0.00
- Net Operating Income: 0.00
- Other Expense: 0.00
- Tax Year: 2024
Other Features
- Appliances: Dishwasher, Disposal, Microwave, Range, Refrigerator
- Association Name: Vanguard Management Group LLC - Sophia
- Country: US
- Interior Features: Other
- Legal Description: HARTFORD ESTATES PHASE TWO PB 136 PGS 48-50 LOT 60
- Levels: One
- Area Major: 33813 - Lakeland
- Occupant Type: Owner
- Parcel Number: 24-29-21-287016-000600
- Views: 18
Nearby Subdivisions
Alamanda
Alamanda Add
Aniston
Arrowhead
Ashley
Ashley Add
Ashton Oaks
Avon Villa
Avon Villa Sub
Benford Heights
Canyon Lake Villas
Christina Chase
Cimarron South
Colony Park Add
Cornerstone
Crescent Lake 2nd Add
Crescent Woods
Cresthaven
Crews Lake Hills Ph Iii Add
Dail Road Estates
Duncan Heights Sub
Eaglebrooke Vista Hills
Eaglebrooke North
Eaglebrooke Ph 02
Eaglebrooke Ph 02a
Eaglebrooke Ph 03
Eaglebrooke Ph 1
Eaglebrooke Phase 2
Emerald Cove
Emerald Ridge
Englelake
Englelake Sub
Groveglen Sub
Hallam Co Sub
Hallam Preserve East
Hallam Preserve West I Ph 1a
Hallam Preserve West I Ph 2
Hallam Preserve West J
Hamilton South
Hartford Estates
Haskell Homes
Heritage Woods
Hickory Ridge Add
Highland Gardens
Highland Station
Highlands Creek
Indian Hills Sub 6
Indian Trails
Knights Glen
Lake Point
Lake Point South
Lake Victoria Rep
Lake Victoria Sub
Lakewood Estates
Meadow View Estates
Meadows The
Meadowsscott Lake Crk
Meets Bounds See Attachments
Merriam Heights
Millbrook Oaks
Morningview Sub
Oak Glen
Orange Vly
Orange Way
Reva Heights
Scott Lake Hills
Shady Lk Ests
Southchase
Southside Terrace
Stoney Pointe Ph 01
Stoney Pointe Ph 03b
Stoney Pointe Ph 3b
Sugartree
Sunny Glen Ph 03
Tierra Alta
Treymont Phase 2
Valley High
Valley Hill
Villagethe At Scott Lake
Villas Ii
Villas Iii
Villasthe 02
Vista Hills
W F Hallam Cos Farming Truck
Waterview Sub
Whisper Woods At Eaglebrooke

- Natalie Gorse, REALTOR ®
- Tropic Shores Realty
- Office: 352.684.7371
- Mobile: 352.584.7611
- Fax: 352.584.7611
- nataliegorse352@gmail.com

