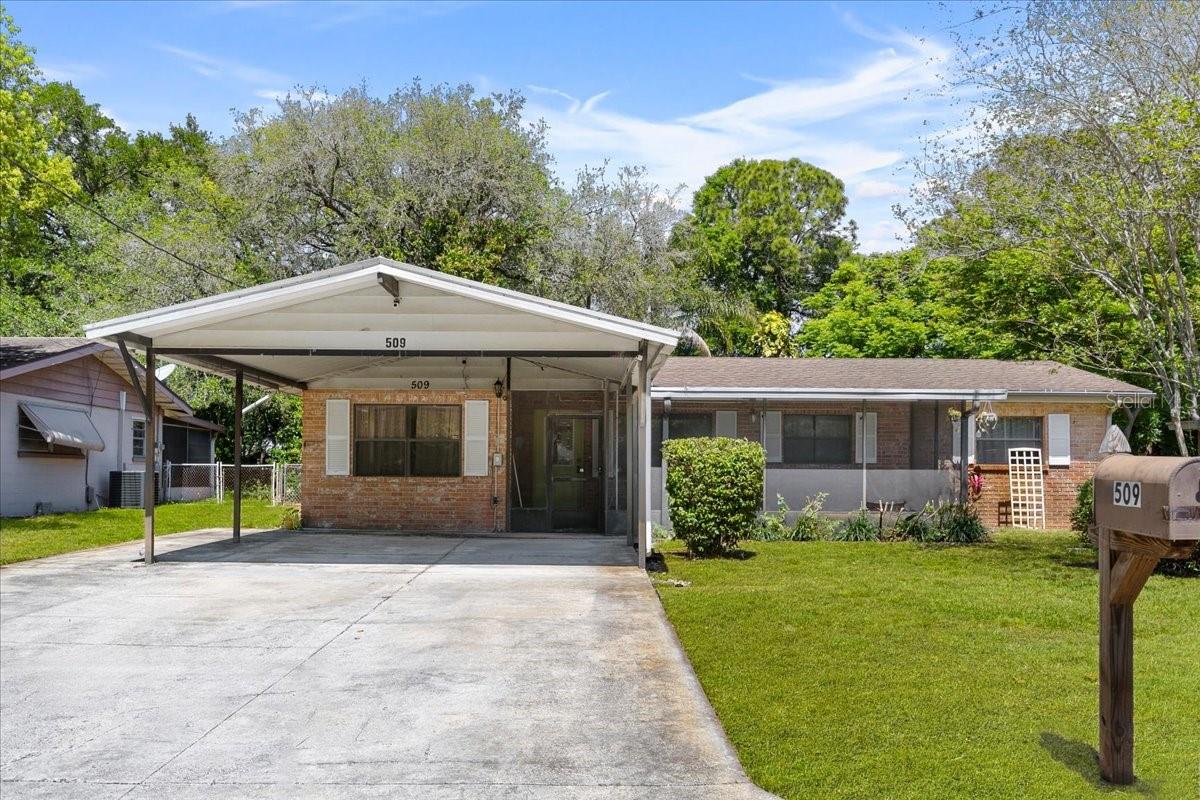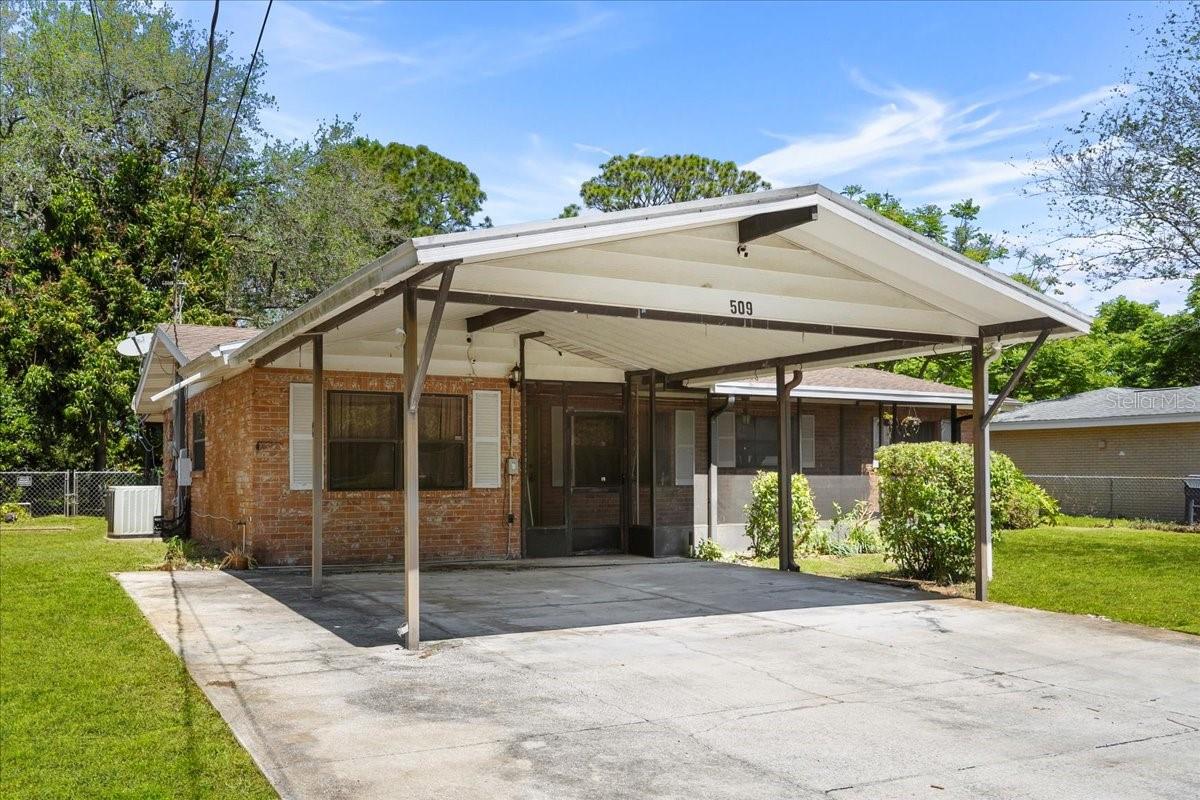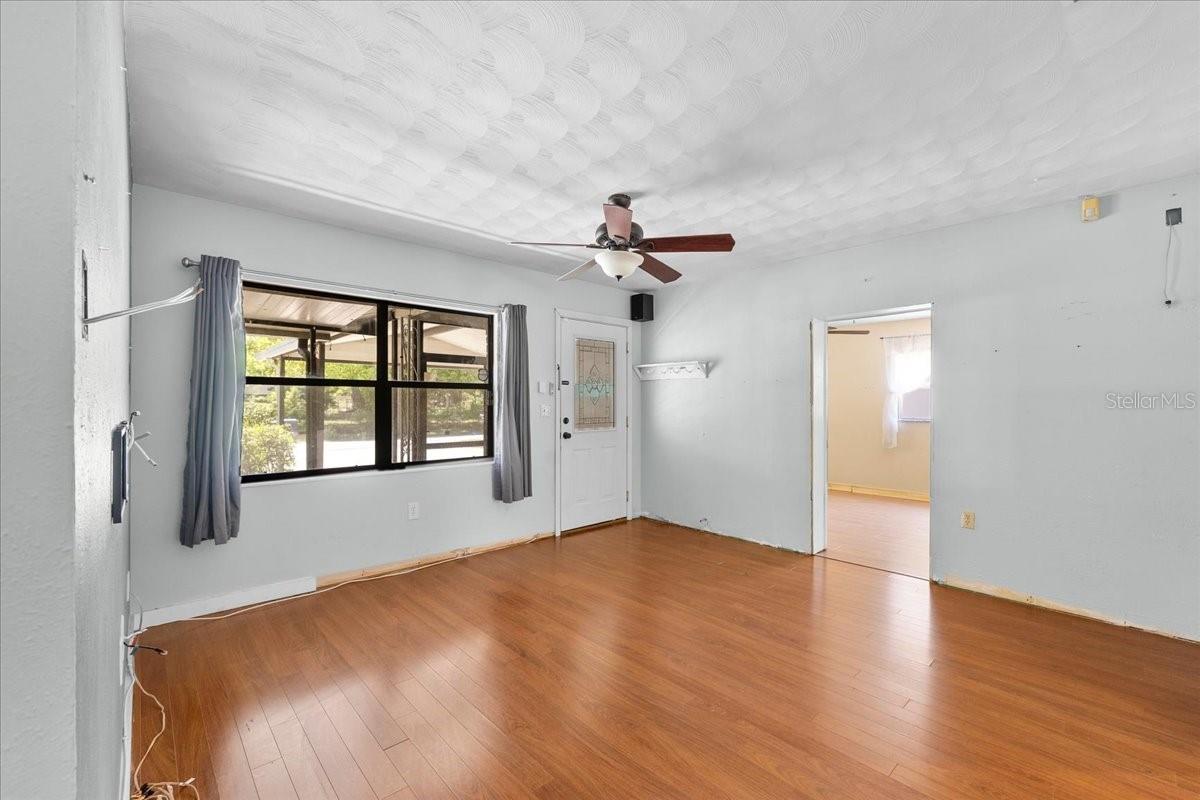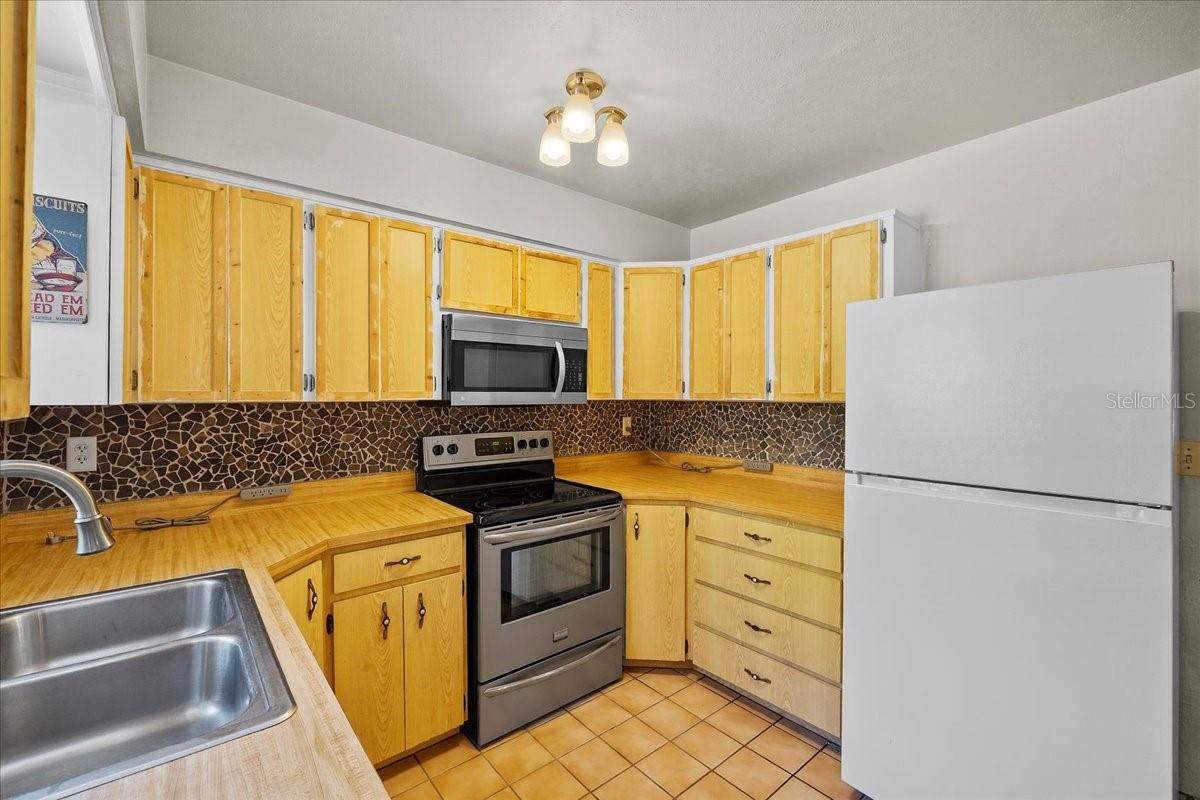509 Marianna Road, AUBURNDALE, FL 33823
Property Photos

Would you like to sell your home before you purchase this one?
Priced at Only: $185,000
For more Information Call:
Address: 509 Marianna Road, AUBURNDALE, FL 33823
Property Location and Similar Properties
- MLS#: L4951755 ( Residential )
- Street Address: 509 Marianna Road
- Viewed: 1
- Price: $185,000
- Price sqft: $138
- Waterfront: Yes
- Wateraccess: Yes
- Waterfront Type: Canal - Freshwater
- Year Built: 1967
- Bldg sqft: 1340
- Bedrooms: 4
- Total Baths: 2
- Full Baths: 2
- Garage / Parking Spaces: 2
- Days On Market: 8
- Additional Information
- Geolocation: 28.0693 / -81.7749
- County: POLK
- City: AUBURNDALE
- Zipcode: 33823
- Elementary School: Caldwell Elem
- Middle School: Stambaugh Middle
- High School: Auburndale High School
- Provided by: LPT REALTY, LLC
- Contact: Carri McLure
- 877-366-2213

- DMCA Notice
-
DescriptionCharming Auburndale Home Perfect for First Time Home Buyers or Investors! Welcome to this 4 bedroom, 2 bath home nestled in the heart of Auburndale and just a short walk from the local elementary school. With over 1,200 square feet of living area, this delightful residence is perfect for first time homebuyers, those looking to downsize, or savvy investors seeking searching for a promising property. As you step inside, you will be greeted by a cozy living room featuring oak laminate flooring and perfect for relaxing or entertaining guests. Adjacent to the living room, is an extra large master bedroom, also featuring laminate flooring and an attached bathroom. The kitchen, centrally located, offers seamless access to both the living and Florida room, making it a hub for culinary creativity and socializing. Enjoy the abundant natural light in the large Florida room, which provides an inviting atmosphere to relax or entertain guests. On the opposite side of the home, you'll find 3 additional bedrooms along with a bathroom, providing ample space for family or guests. Set on nearly a quarter acre, this home features a fully fenced LARGE backyard, ensuring privacy for outdoor activities. This home features a new septic tank, drainfield and sump pump all installed in 2018. Whole house water filtration system AND the whole house has been repiped. As a bonus, a picturesque little creek runs behind the property, enhancing the serene ambiance. Conveniently located close to schools, shopping, restaurants, and medical facilities, this home is just moments from downtown Auburndale and offers easy access to the Polk Parkway. Centrally positioned between Orlando and Tampa, youll be just five minutes from Interstate 4, making commuting a breeze. Dont miss out on this fantastic opportunity! Call today for your private showing and make this charming Auburndale home yours!
Payment Calculator
- Principal & Interest -
- Property Tax $
- Home Insurance $
- HOA Fees $
- Monthly -
For a Fast & FREE Mortgage Pre-Approval Apply Now
Apply Now
 Apply Now
Apply NowFeatures
Building and Construction
- Covered Spaces: 0.00
- Exterior Features: Rain Gutters
- Fencing: Chain Link, Fenced
- Flooring: Ceramic Tile, Laminate
- Living Area: 1225.00
- Roof: Shingle
School Information
- High School: Auburndale High School
- Middle School: Stambaugh Middle
- School Elementary: Caldwell Elem
Garage and Parking
- Garage Spaces: 0.00
- Open Parking Spaces: 0.00
Eco-Communities
- Water Source: Public
Utilities
- Carport Spaces: 2.00
- Cooling: Central Air
- Heating: Central
- Pets Allowed: Yes
- Sewer: Septic Tank
- Utilities: Cable Available, Electricity Connected, Sewer Connected, Water Connected
Finance and Tax Information
- Home Owners Association Fee: 0.00
- Insurance Expense: 0.00
- Net Operating Income: 0.00
- Other Expense: 0.00
- Tax Year: 2024
Other Features
- Appliances: Dishwasher, Electric Water Heater, Microwave, Range, Refrigerator
- Country: US
- Interior Features: Ceiling Fans(s), Split Bedroom, Thermostat
- Legal Description: MARIANA WOODS PB 39 PG 23 LOT 11
- Levels: One
- Area Major: 33823 - Auburndale
- Occupant Type: Vacant
- Parcel Number: 25-28-12-339100-000110
- Possession: Close Of Escrow
- Zoning Code: R-2
Nearby Subdivisions
Alberta Park Sub
Arietta Point
Auburn Grove Ph I
Auburn Oaks Ph 02
Auburn Preserve
Auburndale Heights
Auburndale Lakeside Park
Auburndale Manor
Bennetts Resub
Bentley North
Bentley Oaks
Bergen Pointe Estates
Berkely Rdg Ph 2
Berkley Rdg Ph 03
Berkley Rdg Ph 03 Berkley Rid
Berkley Rdg Ph 2
Berkley Reserve Rep
Berkley Ridge
Berkley Ridge Ph 01
Brookland Park
Cadence Crossing
Cascara
Classic View Estates
Dennis Park
Diamond Ridge 02
Doves View
Enclave Lake Myrtle
Enclavelk Myrtle
Estates Auburndale
Estates Auburndale Ph 02
Estates Of Auburndale Phase 2
Estatesauburndale Ph 02
Estatesauburndale Ph 2
Evyln Heights
Fair Haven Estates
First Add
Flanigan C R Sub
Godfrey Manor
Grove Estates 1st Add
Grove Estates Second Add
Hazel Crest
Hickory Ranch
Hills Arietta
Interlochen Sub
Jolleys Add
Kinstle Hill
Lake Arietta Reserve
Lake Van Sub
Lake View Terrace
Lake Whistler Estates
Lakeside Hill
Magnolia Estates
Mattie Pointe
Midway Gardens
Midway Sub
None
Oak Crossing Ph 01
Old Town Redding Sub
Paddock Place
Prestown Sub
Reserve At Van Oaks
Reserve At Van Oaks Phase 1
Reserve At Van Oaks Phase 2
Reservevan Oaks Ph 1
Shaddock Estates
St Neots Sub
Summerlake Estates
Sun Acres
Sun Acres Un 1
The Reserve Van Oaks Ph 1
Triple Lake Sub
Tuxedo Park Sub
Van Lakes
Water Ridge Sub
Water Ridge Subdivision
Watercrest Estates
Whistler Woods
Wihala Add

- Natalie Gorse, REALTOR ®
- Tropic Shores Realty
- Office: 352.684.7371
- Mobile: 352.584.7611
- Fax: 352.584.7611
- nataliegorse352@gmail.com
































