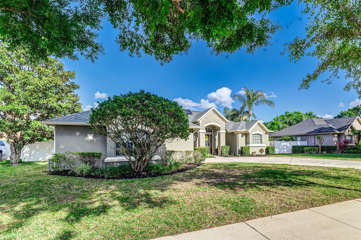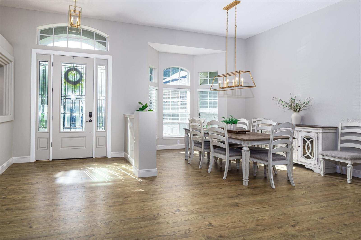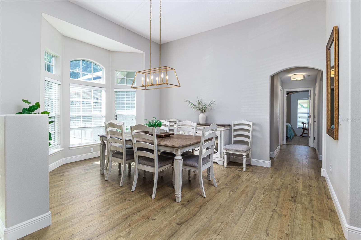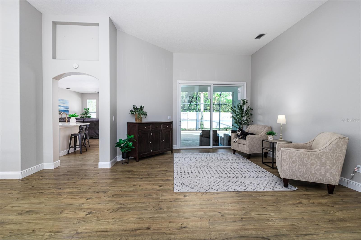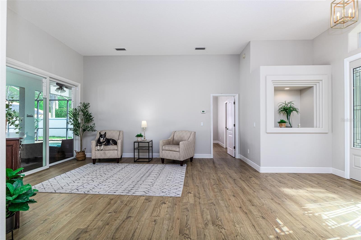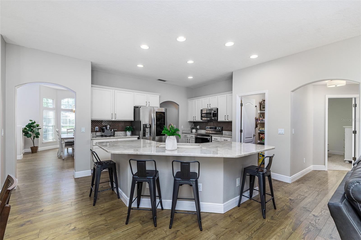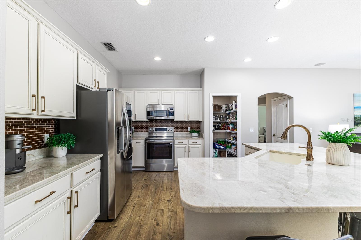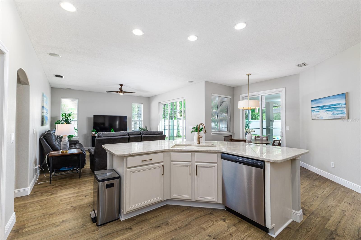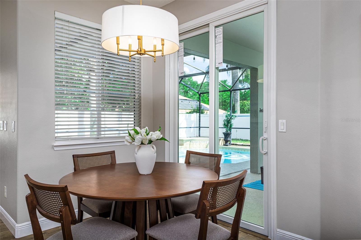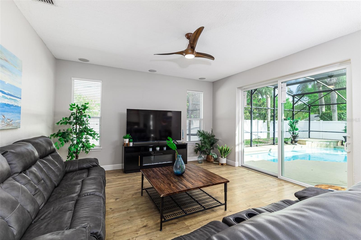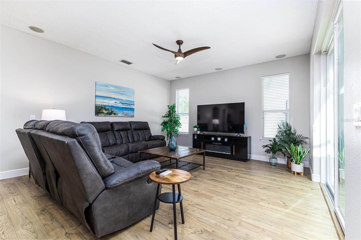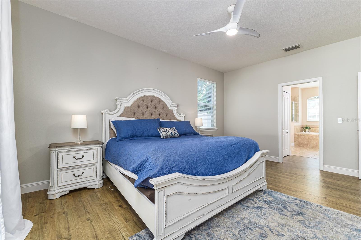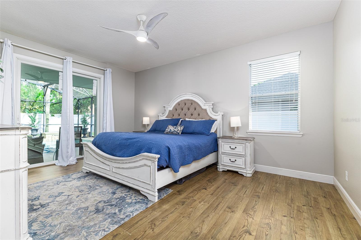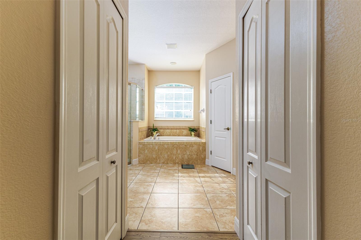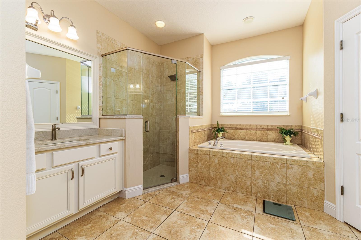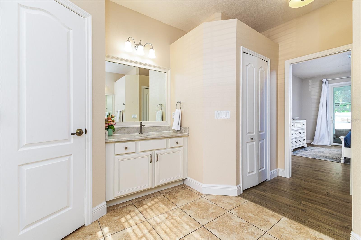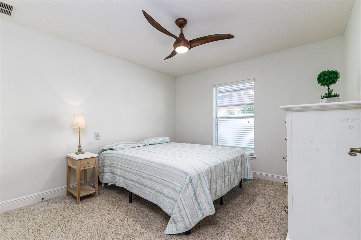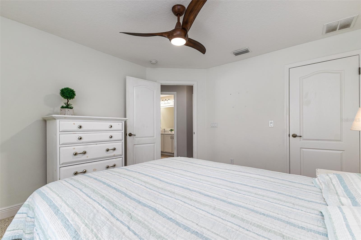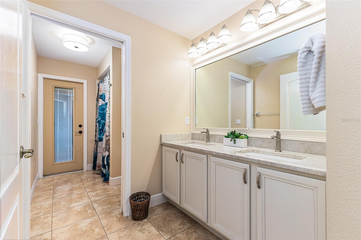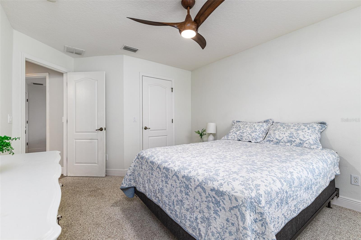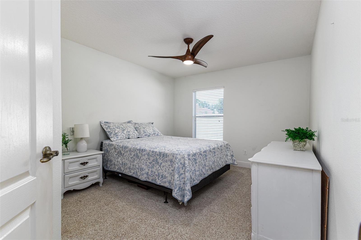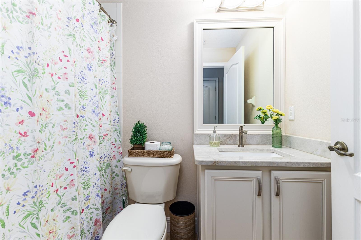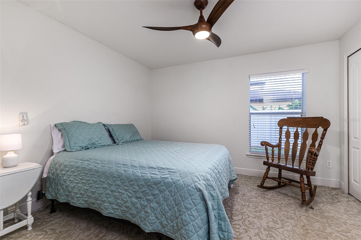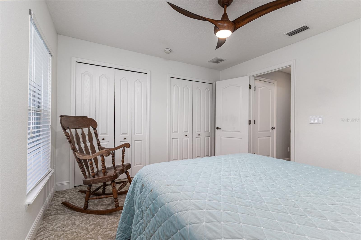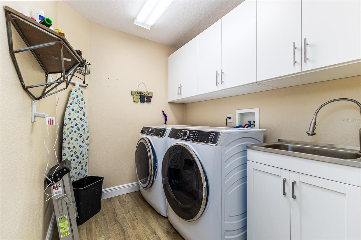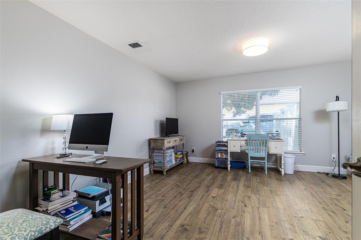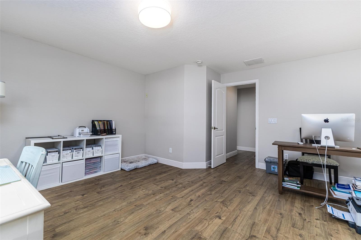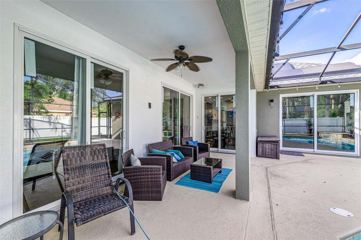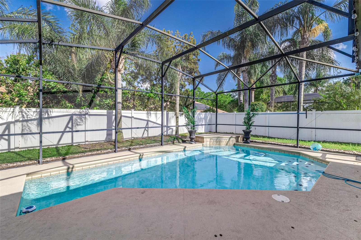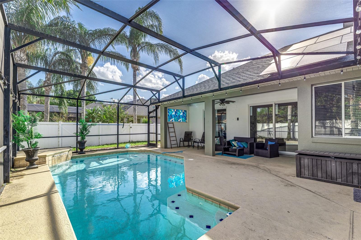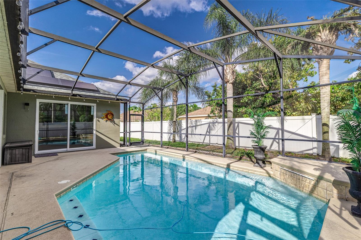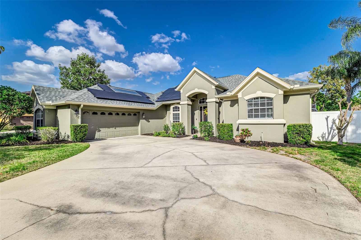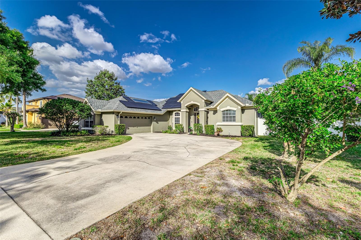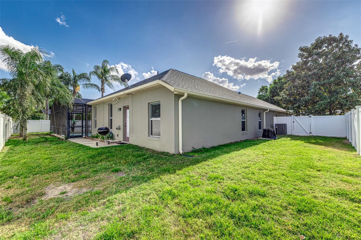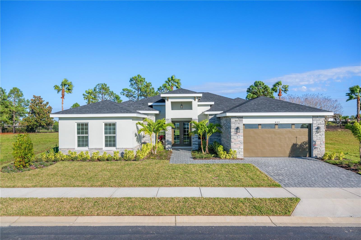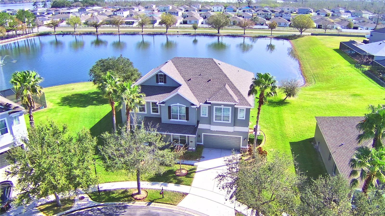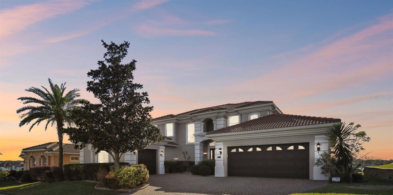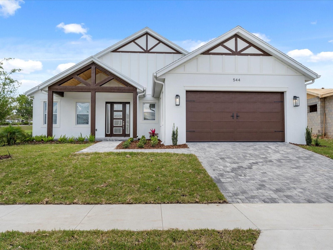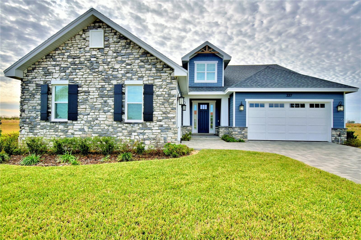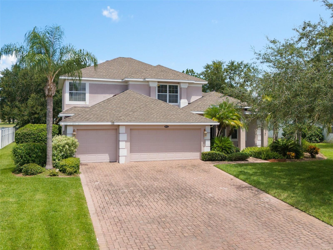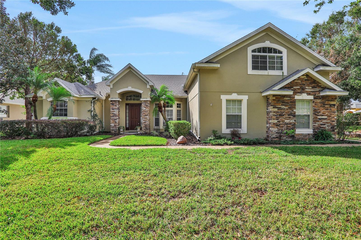158 Costa Loop, AUBURNDALE, FL 33823
Property Photos
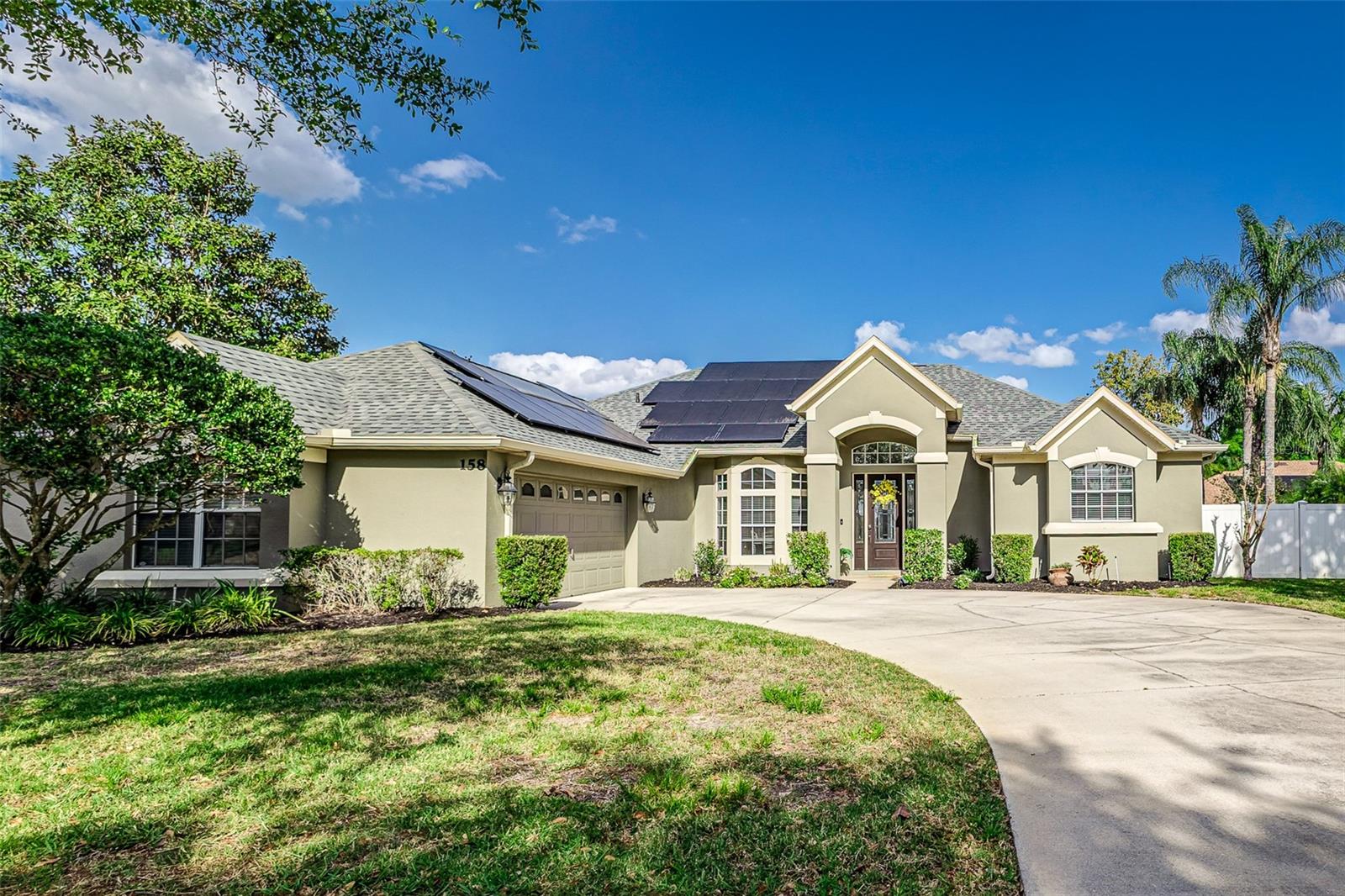
Would you like to sell your home before you purchase this one?
Priced at Only: $595,000
For more Information Call:
Address: 158 Costa Loop, AUBURNDALE, FL 33823
Property Location and Similar Properties
- MLS#: L4951782 ( Residential )
- Street Address: 158 Costa Loop
- Viewed: 1
- Price: $595,000
- Price sqft: $173
- Waterfront: No
- Year Built: 2006
- Bldg sqft: 3437
- Bedrooms: 4
- Total Baths: 3
- Full Baths: 3
- Garage / Parking Spaces: 2
- Days On Market: 4
- Additional Information
- Geolocation: 28.0965 / -81.7804
- County: POLK
- City: AUBURNDALE
- Zipcode: 33823
- Subdivision: Estates Auburndale
- Provided by: COLDWELL BANKER REALTY
- Contact: Tomi Miller-Troupe
- 863-294-7541

- DMCA Notice
-
DescriptionThis remarkable Florida residence that seamlessly combines modern sustainability with luxurious living. The inclusion of a brand new roof installed in April 2024 and fully paid off solar panels, and generator not only enhances the home's efficiency but also its overall value. This stunning 4 bedroom, 3 bathroom pool home plus bonus room offers the best of Florida living. The three additional bedrooms ensure plenty of space for family members or guests, each designed with comfort and style in mind. From the moment you step through the inviting entrance, you're greeted by a warm, elegant atmosphere and an abundance of natural light with new Anderson sliders that flood the spacious interior. The heart of the home is the beautifully designed kitchen, equipped with modern appliances, ample counter space, and a convenient breakfast barideal for enjoying your morning coffee or hosting casual get together's. The living and dining areas provide the perfect backdrop for entertaining guests or simply relaxing with loved ones. Whether you're enjoying a quiet evening or hosting a special occasion, the flow of the space makes it an ideal gathering spot. Retreat to the serene master suite, a peaceful oasis where tranquility awaits. It features a beautifully appointed ensuite bathroom and dual closet space, offering a perfect escape from the daily grind. Step outside, and you'll find your own private paradise. A sparkling pool within a screened enclosure awaits, offering the perfect setting for cooling off on hot summer days or unwinding after a busy day. Whether you're lounging by the pool or enjoying the peaceful surroundings, this outdoor space is the ideal place to relax and enjoy the Florida sunshine. Call for your private showing to this beautiful home!
Payment Calculator
- Principal & Interest -
- Property Tax $
- Home Insurance $
- HOA Fees $
- Monthly -
For a Fast & FREE Mortgage Pre-Approval Apply Now
Apply Now
 Apply Now
Apply NowFeatures
Building and Construction
- Covered Spaces: 0.00
- Exterior Features: Irrigation System, Private Mailbox, Sidewalk, Sliding Doors
- Fencing: Fenced
- Flooring: Carpet, Ceramic Tile, Luxury Vinyl
- Living Area: 2585.00
- Roof: Shingle
Property Information
- Property Condition: Completed
Land Information
- Lot Features: In County, Paved
Garage and Parking
- Garage Spaces: 2.00
- Open Parking Spaces: 0.00
- Parking Features: Driveway, Garage Door Opener, Garage Faces Side, Open
Eco-Communities
- Pool Features: Gunite, In Ground, Screen Enclosure
- Water Source: Public
Utilities
- Carport Spaces: 0.00
- Cooling: Central Air
- Heating: Baseboard, Solar
- Pets Allowed: Cats OK, Dogs OK
- Sewer: Public Sewer
- Utilities: Cable Available, Electricity Available, Natural Gas Connected, Sewer Available, Solar, Underground Utilities
Finance and Tax Information
- Home Owners Association Fee: 525.00
- Insurance Expense: 0.00
- Net Operating Income: 0.00
- Other Expense: 0.00
- Tax Year: 2024
Other Features
- Appliances: Dishwasher, Microwave, Range, Solar Hot Water, Water Softener
- Association Name: Artemis Lifestyle/Tasha Torres
- Association Phone: 407 705-2190
- Country: US
- Furnished: Unfurnished
- Interior Features: Attic Fan, Ceiling Fans(s), Central Vaccum, Eat-in Kitchen, High Ceilings, Kitchen/Family Room Combo, Solid Surface Counters, Solid Wood Cabinets, Split Bedroom, Thermostat, Walk-In Closet(s)
- Legal Description: ESTATES OF AUBURNDALE PLAT BOOK 127 PGS 26 THRU 29 LOT 96
- Levels: One
- Area Major: 33823 - Auburndale
- Occupant Type: Owner
- Parcel Number: 25-27-35-305251-000960
- Possession: Close Of Escrow
- Style: Contemporary
Similar Properties
Nearby Subdivisions
Alberta Park Sub
Arietta Point
Auburn Grove Ph I
Auburn Oaks Ph 02
Auburn Preserve
Auburndale Heights
Auburndale Lakeside Park
Auburndale Manor
Bennetts Resub
Bentley North
Bentley Oaks
Bergen Pointe Estates
Berkely Rdg Ph 2
Berkley Rdg Ph 03
Berkley Rdg Ph 03 Berkley Rid
Berkley Rdg Ph 2
Berkley Reserve Rep
Berkley Ridge
Berkley Ridge Ph 01
Brookland Park
Cadence Crossing
Cascara
Classic View Estates
Dennis Park
Diamond Ridge 02
Doves View
Enclave Lake Myrtle
Enclavelk Myrtle
Estates Auburndale
Estates Auburndale Ph 02
Estates Of Auburndale Phase 2
Estatesauburndale Ph 02
Estatesauburndale Ph 2
Evyln Heights
Fair Haven Estates
First Add
Flanigan C R Sub
Godfrey Manor
Grove Estates 1st Add
Grove Estates Second Add
Hazel Crest
Hickory Ranch
Hills Arietta
Interlochen Sub
Jolleys Add
Kinstle Hill
Lake Arietta Reserve
Lake Van Sub
Lake View Terrace
Lake Whistler Estates
Lakeside Hill
Magnolia Estates
Mattie Pointe
Midway Gardens
Midway Sub
None
Oak Crossing Ph 01
Old Town Redding Sub
Paddock Place
Prestown Sub
Reserve At Van Oaks
Reserve At Van Oaks Phase 1
Reserve At Van Oaks Phase 2
Reservevan Oaks Ph 1
Shaddock Estates
St Neots Sub
Summerlake Estates
Sun Acres
Sun Acres Un 1
The Reserve Van Oaks Ph 1
Triple Lake Sub
Tuxedo Park Sub
Van Lakes
Water Ridge Sub
Water Ridge Subdivision
Watercrest Estates
Whistler Woods
Wihala Add

- Natalie Gorse, REALTOR ®
- Tropic Shores Realty
- Office: 352.684.7371
- Mobile: 352.584.7611
- Fax: 352.584.7611
- nataliegorse352@gmail.com

