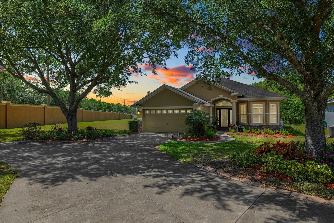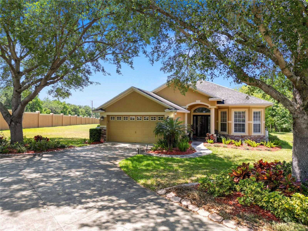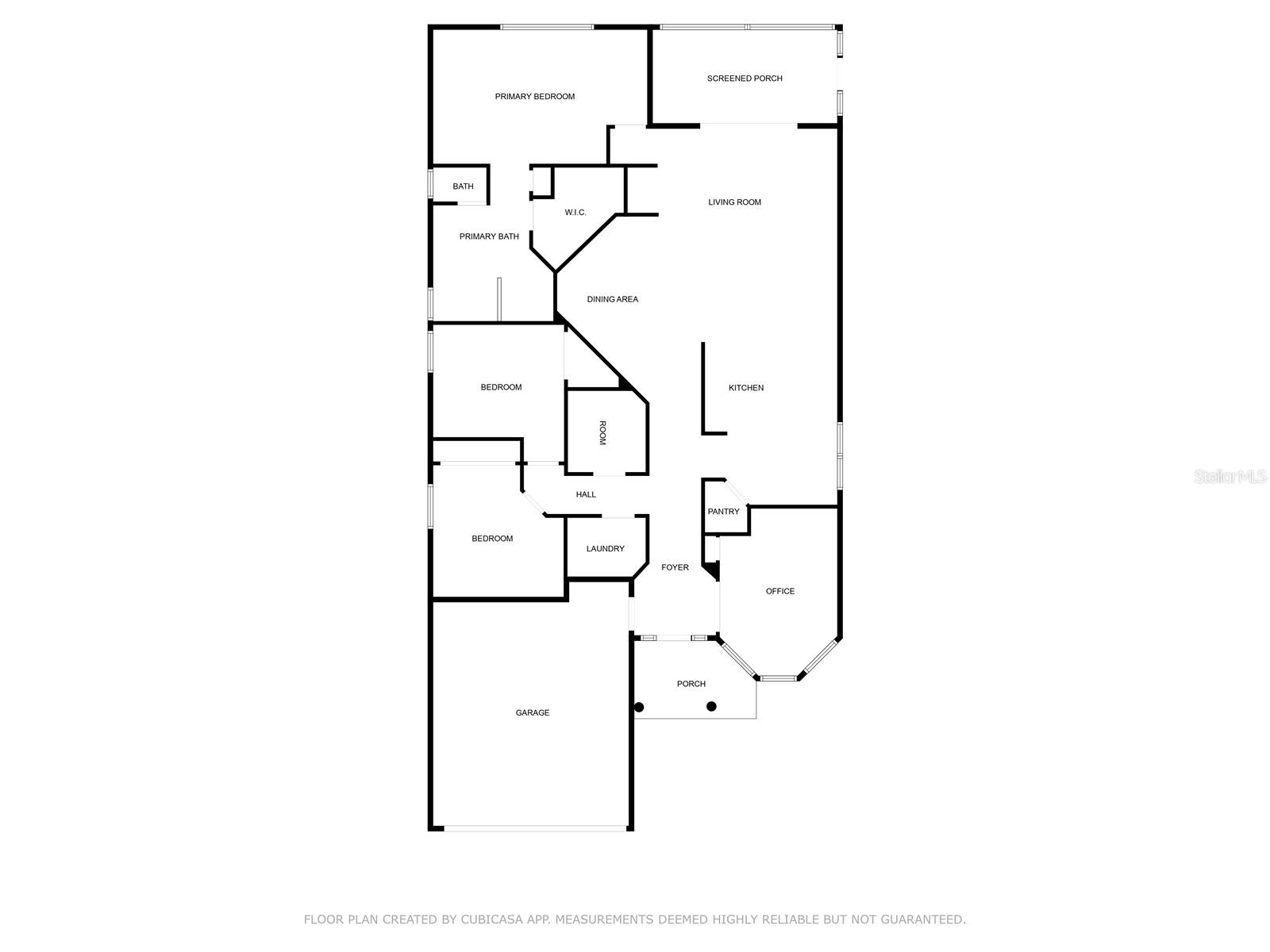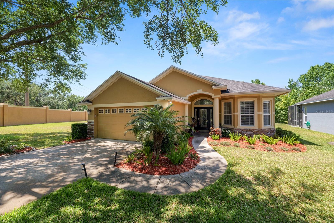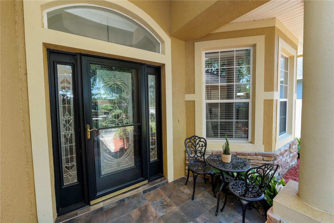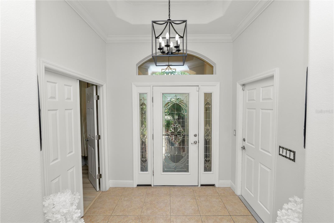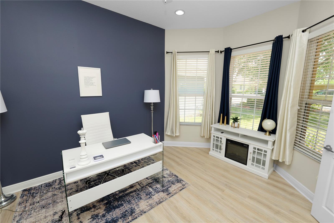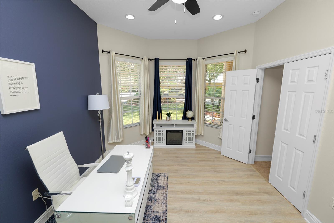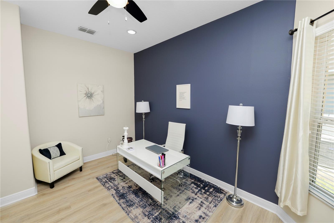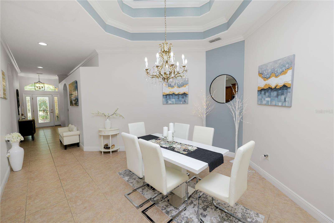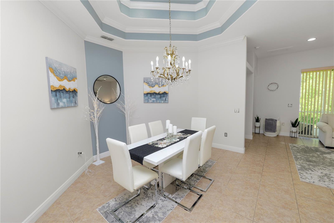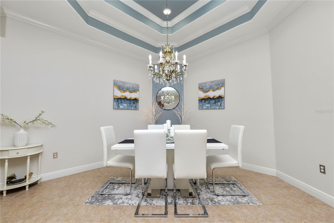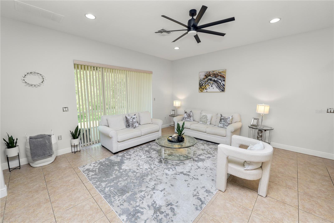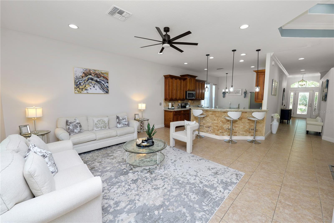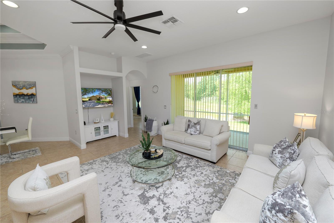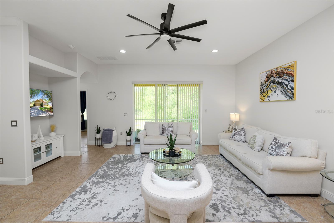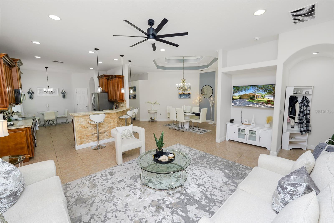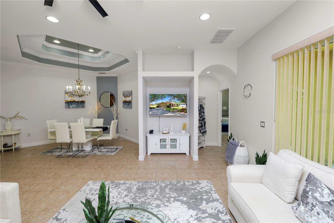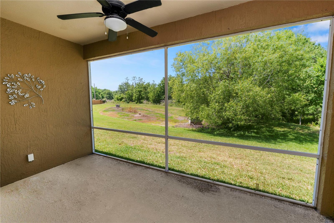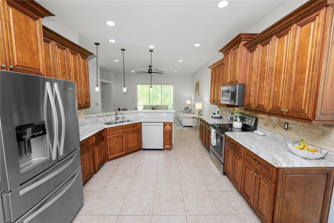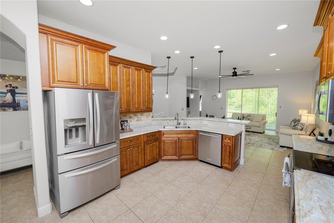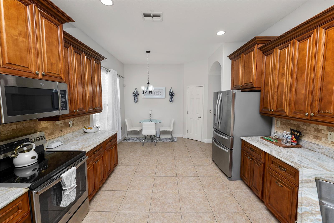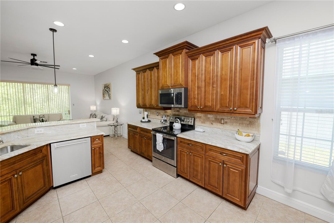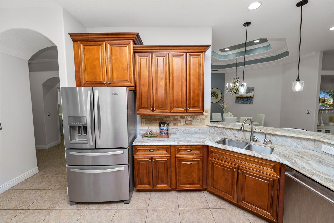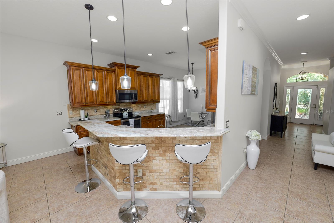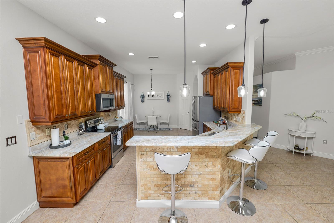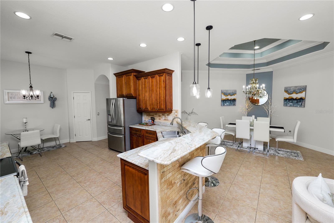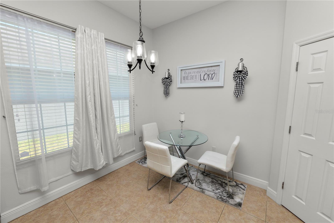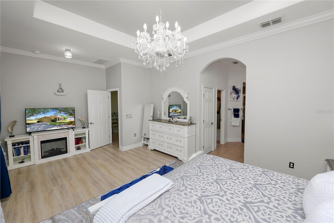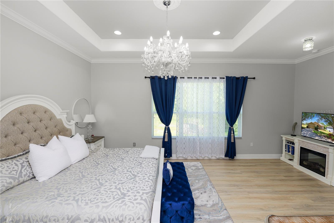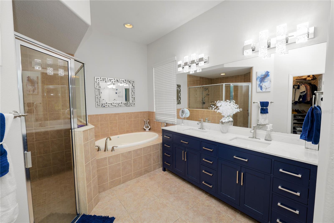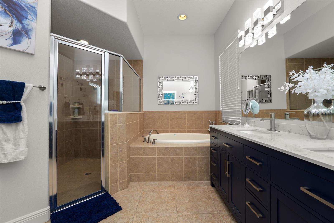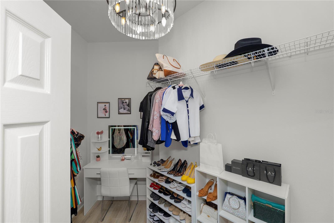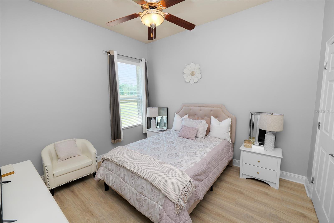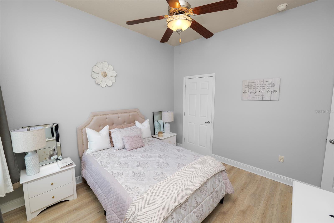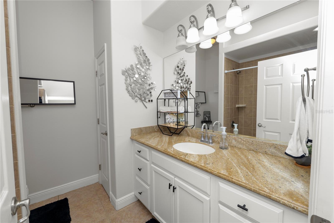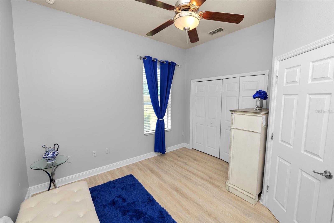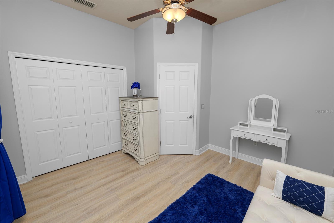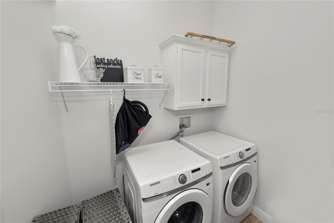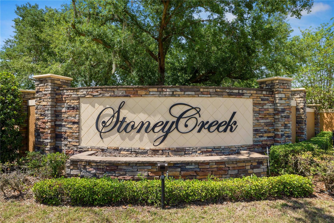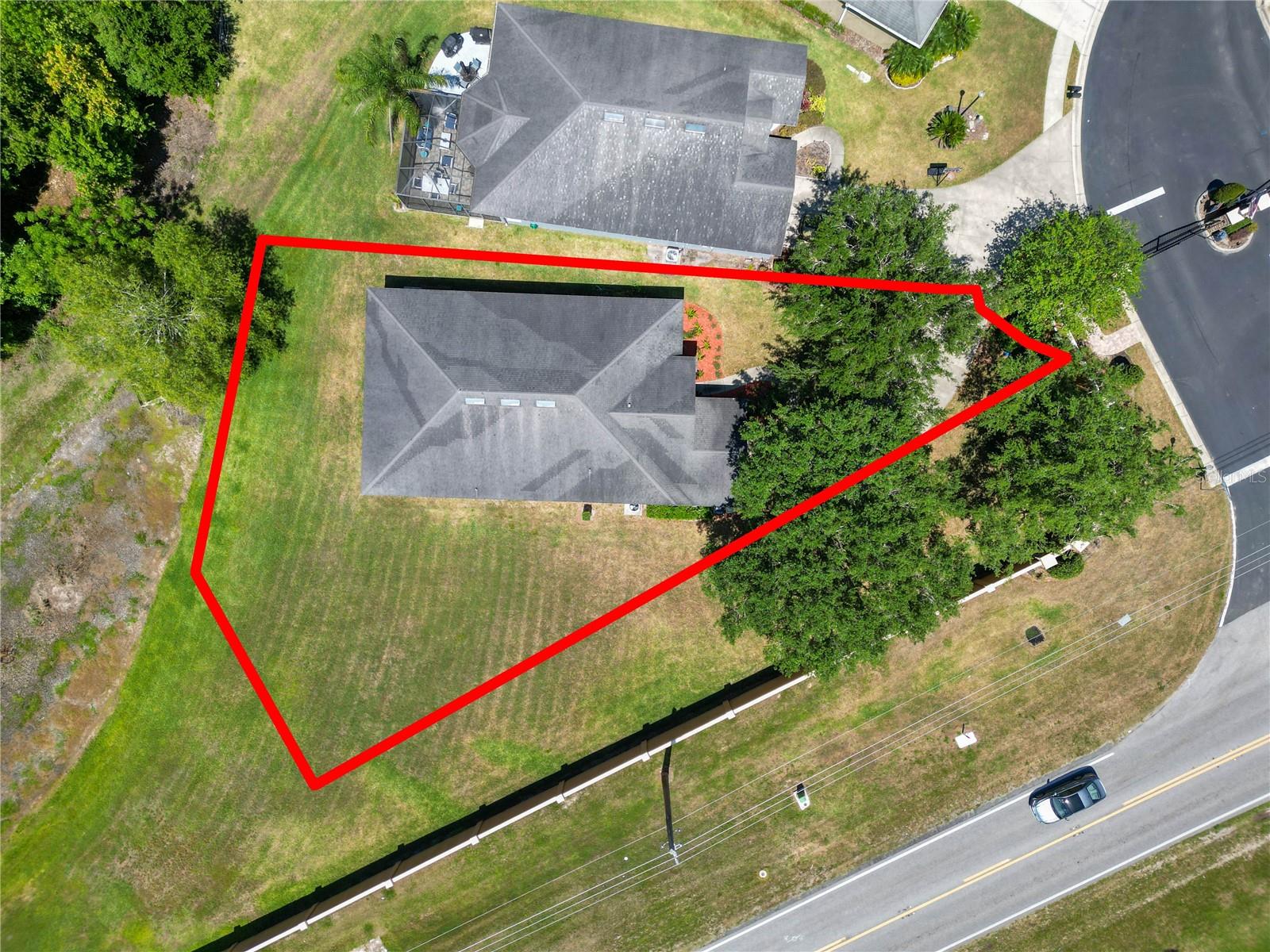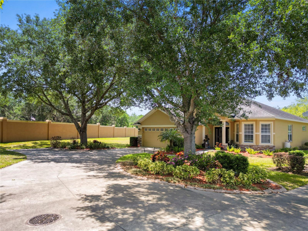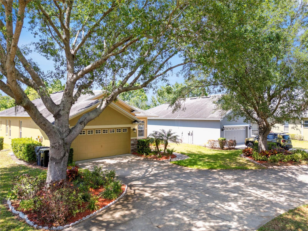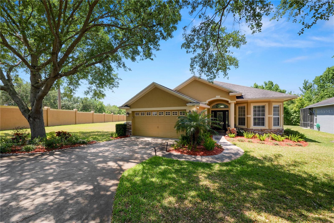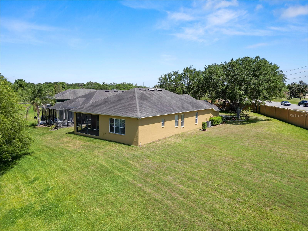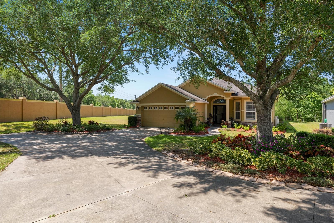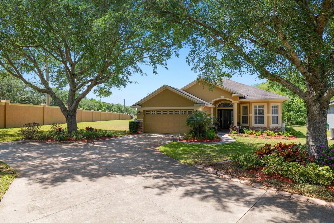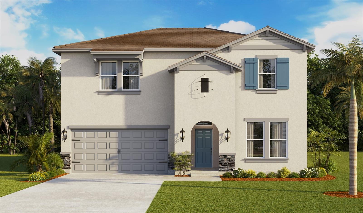1167 Stoney Creek Boulevard, LAKELAND, FL 33811
Property Photos

Would you like to sell your home before you purchase this one?
Priced at Only: $468,000
For more Information Call:
Address: 1167 Stoney Creek Boulevard, LAKELAND, FL 33811
Property Location and Similar Properties
- MLS#: L4952133 ( Residential )
- Street Address: 1167 Stoney Creek Boulevard
- Viewed: 5
- Price: $468,000
- Price sqft: $167
- Waterfront: No
- Year Built: 2009
- Bldg sqft: 2796
- Bedrooms: 4
- Total Baths: 2
- Full Baths: 2
- Garage / Parking Spaces: 2
- Days On Market: 41
- Additional Information
- Geolocation: 27.9535 / -81.9763
- County: POLK
- City: LAKELAND
- Zipcode: 33811
- Subdivision: Stoney Creek
- Elementary School: Medulla Elem
- Middle School: Southwest Middle School
- High School: George Jenkins High
- Provided by: KELLER WILLIAMS REALTY SMART
- Contact: Casandra Vann
- 863-577-1234

- DMCA Notice
-
DescriptionTake a look at this gorgeous Robert Nunez built 4 bedroom 2 bathroom home sitting on an oversized lot located in the gated community of Stoney Creek! Enjoy maintenance free living in this conveniently located community featuring a clubhouse and community pool! The AC was recently replaced and the exterior was re painted in 2023. Arriving at the home, you will love the beautifully landscaped yard. Entering the home youll find a home office at the front of the home, which could be used as a 4th bedroom, play room, or library. The living room/dining room combo features tile flooring, can lighting, along with sliding doors leading to your screened in back porch. The stunning kitchen features granite countertops, wood cabinets, and stainless steel appliances. There is also a breakfast bar and kitchen nook for additional seating. The primary bedroom is spacious with tray ceilings, a stunning chandelier, and plenty of natural light. The en suite bathroom features a large soaking tub, walk in tiled shower, double sink granite topped vanity and large walk in closet. The remaining bedrooms are spacious with generous closets and share the main hall bathroom with granite top vanity, tub/shower combo and linen closet. Included in the HOA is re painting of the exterior of the home approximately every 7 years, roof re shingled every 20 years, as well as the lawn being maintained for your convenience. This home has so much to offer, schedule your private showing today!
Payment Calculator
- Principal & Interest -
- Property Tax $
- Home Insurance $
- HOA Fees $
- Monthly -
For a Fast & FREE Mortgage Pre-Approval Apply Now
Apply Now
 Apply Now
Apply NowFeatures
Building and Construction
- Covered Spaces: 0.00
- Exterior Features: Lighting, Sliding Doors
- Flooring: Ceramic Tile, Laminate
- Living Area: 2165.00
- Roof: Shingle
Land Information
- Lot Features: Conservation Area, Corner Lot, In County, Oversized Lot, Paved, Private
School Information
- High School: George Jenkins High
- Middle School: Southwest Middle School
- School Elementary: Medulla Elem
Garage and Parking
- Garage Spaces: 2.00
- Open Parking Spaces: 0.00
- Parking Features: Driveway, Garage Door Opener, Guest, Off Street
Eco-Communities
- Water Source: Public
Utilities
- Carport Spaces: 0.00
- Cooling: Central Air
- Heating: Central
- Pets Allowed: Yes
- Sewer: Public Sewer
- Utilities: BB/HS Internet Available, Cable Available, Electricity Available, Phone Available, Public, Underground Utilities
Amenities
- Association Amenities: Clubhouse, Fence Restrictions, Gated, Maintenance, Pool
Finance and Tax Information
- Home Owners Association Fee Includes: Pool, Escrow Reserves Fund, Maintenance Structure, Maintenance Grounds, Maintenance, Private Road
- Home Owners Association Fee: 275.00
- Insurance Expense: 0.00
- Net Operating Income: 0.00
- Other Expense: 0.00
- Tax Year: 2024
Other Features
- Appliances: Dishwasher, Electric Water Heater, Microwave, Range, Refrigerator
- Association Name: Sentry Management-Teresa Flores
- Association Phone: 800-932-6636
- Country: US
- Interior Features: Ceiling Fans(s), Crown Molding, Eat-in Kitchen, High Ceilings, Kitchen/Family Room Combo, Open Floorplan, Solid Wood Cabinets, Split Bedroom, Stone Counters, Tray Ceiling(s), Walk-In Closet(s)
- Legal Description: STONEY CREEK PB 137 PGS 17-19 LOT 1
- Levels: One
- Area Major: 33811 - Lakeland
- Occupant Type: Owner
- Parcel Number: 23-29-14-141549-000010
- Style: Contemporary
- View: Trees/Woods
- Zoning Code: RES
Similar Properties
Nearby Subdivisions
Ashwood West
Carillon Lakes
Carillon Lakes Ph 02
Carillon Lakes Ph 03b
Carillon Lakes Ph 04
Carillon Lakes Ph 05
Carillon Lakes Ph 3a
Cherry Lane Estates Phase Two
Colonnades Ph 01
Colonnades Ph 03
Deer Brooke
Deer Brooke South
Forestgreen
Forestgreen Ph 02
Forestwood Sub
Glenbrook Chase
Groveland South
Hatcher Road Estates
Hawthorne
Hawthorne Ph 1
Hawthorne Ranch
Heritage Landings
Heritage Lndgs
Juniper Sub
Kensington Heights Add
Lakes At Laurel Highlands
Lakes At Laurel Highlands Ph 2
Lakes/laurel Hlnds Ph 2a
Lakeside Preserve
Lakeside Preserve Phases 2a 2
Lakeslaurel Highlands Ph 1b
Lakeslaurel Hlnds Ph 1e
Lakeslaurel Hlnds Ph 2a
Lakeslaurel Hlnds Ph 2b
Lakeslaurel Hlnds Ph 3a
Longwood Place
Magnolia Trails
Maple Hill Add
Meadowood Pointe
Morgan Creek Preserve
Morgan Creek Preserve Ph 01
Morgan Creek Preserve Phase On
None
Oak View Estates
Oak View Estates Un #3
Oak View Estates Un 3
Oakwood Knoll
Pipkin Village
Pipkin Vlg
Presha Add
Reflections West Ph 02
Riverstone
Riverstone Ph 1
Riverstone Ph 2
Riverstone Ph 3 4
Riverstone Ph 3 & 4
Riverstone Ph 5 6
Riverstone Ph 5 & 6
Riverstone Phase 3 4
Riverstone Phase 3 & 4
Shepherd Oaks Ph 01
Shepherd South
Steeple Chase Estates
Steeplechase Estates
Steeplechase Ph 01
Steeplechase Ph 02
Stoney Creek
Sugar Creek Estates
Towne Park Estates
Villagegresham Farms
West Oaks Sub

- Natalie Gorse, REALTOR ®
- Tropic Shores Realty
- Office: 352.684.7371
- Mobile: 352.584.7611
- Fax: 352.584.7611
- nataliegorse352@gmail.com

