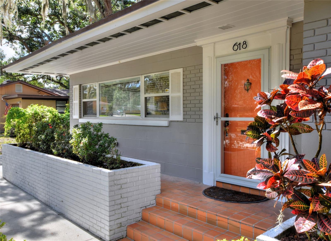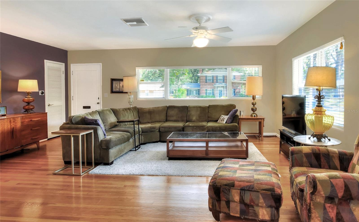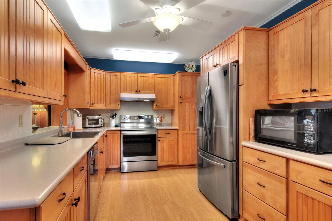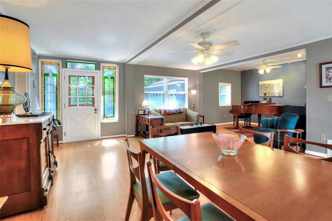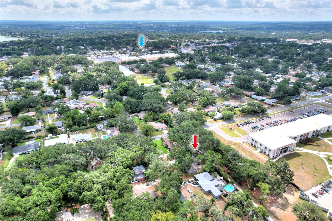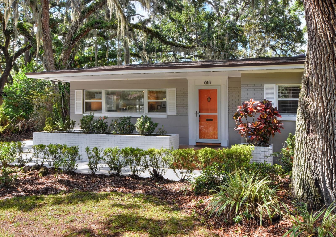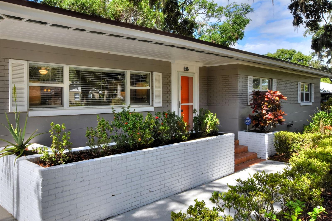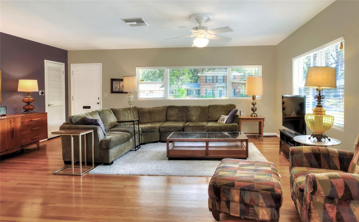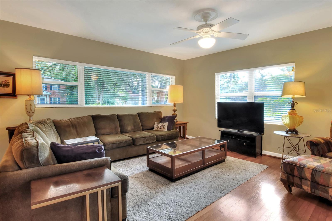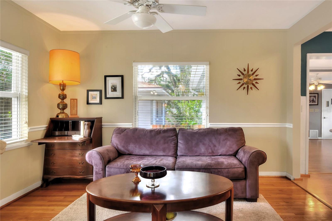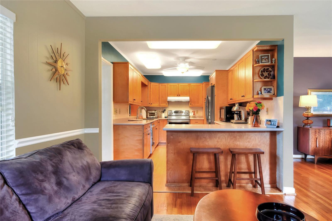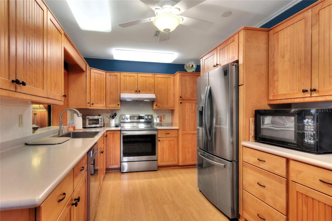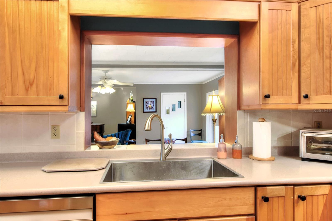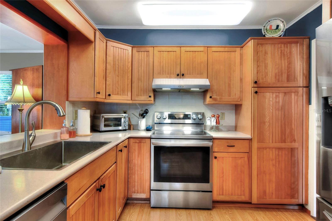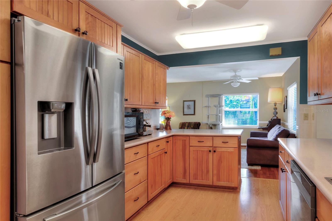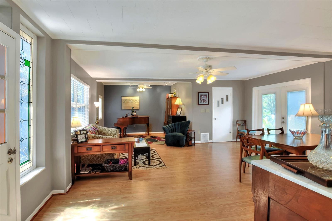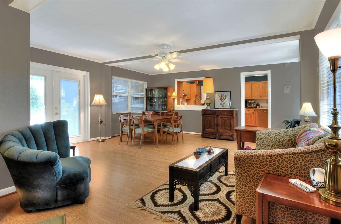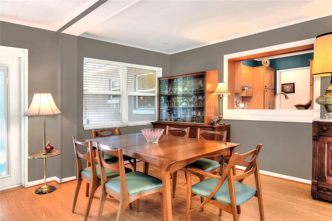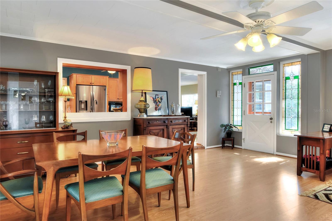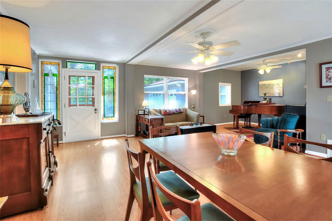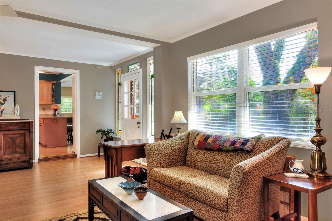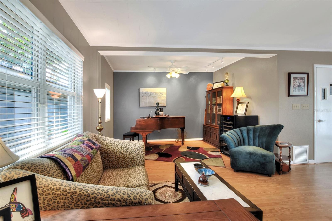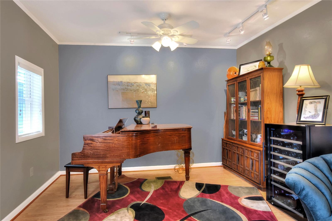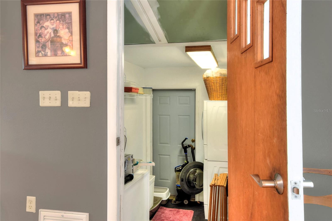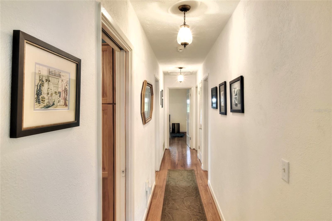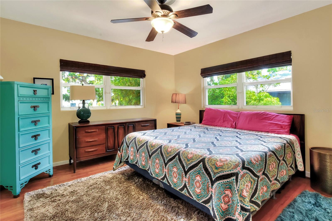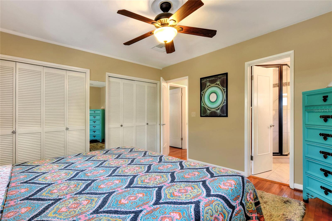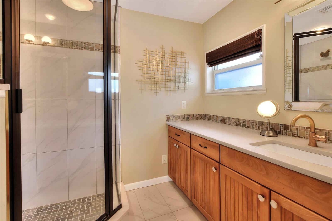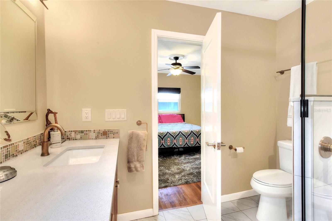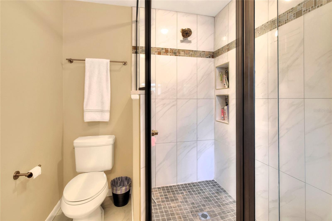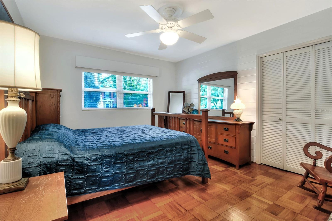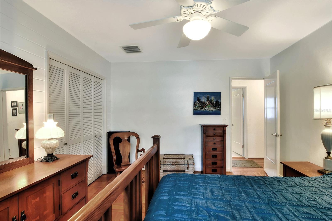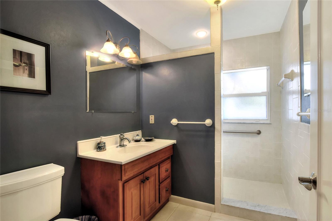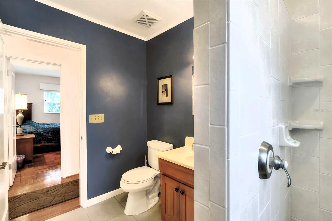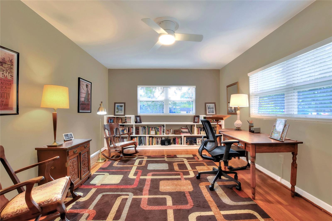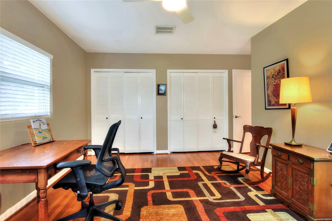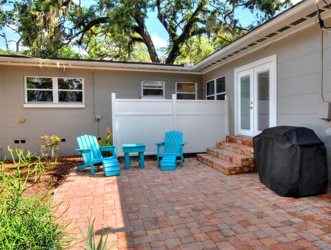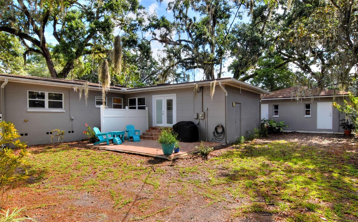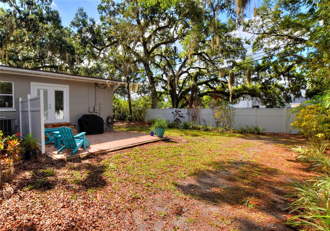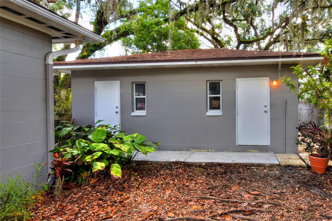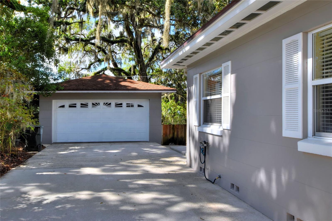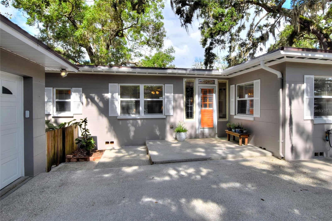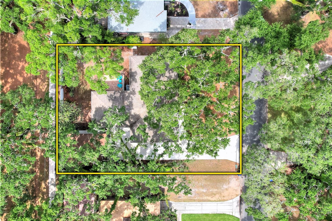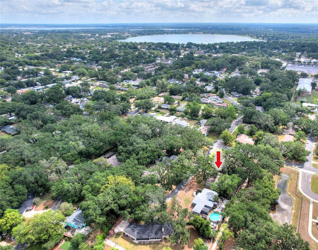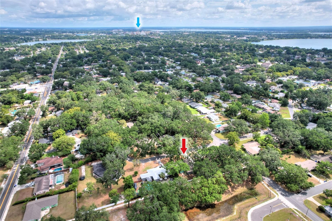618 W Oak Dr, LAKELAND, FL 33803
Property Photos

Would you like to sell your home before you purchase this one?
Priced at Only: $399,900
For more Information Call:
Address: 618 W Oak Dr, LAKELAND, FL 33803
Property Location and Similar Properties
- MLS#: L4952946 ( Residential )
- Street Address: 618 W Oak Dr
- Viewed: 4
- Price: $399,900
- Price sqft: $180
- Waterfront: No
- Year Built: 1951
- Bldg sqft: 2220
- Bedrooms: 3
- Total Baths: 2
- Full Baths: 2
- Days On Market: 10
- Additional Information
- Geolocation: 28.0151 / -81.9638
- County: POLK
- City: LAKELAND
- Zipcode: 33803
- Subdivision: Edenholme Subdivision

- DMCA Notice
-
DescriptionLocation, location, location with no hoa in central lakeland combines with midcentury character to create widespread appeal for this single family home. Situated on a lovely, treed lot over 1/4 acre with a private, fenced backyard and a 260+ sq ft paver patio for a relaxing setting to enjoy the outdoors. Convenient to schools, a grocery store, local dining, professional services, florida southern college, southeastern university, and community events and venues, theres plenty to do nearby. At home, you can really spread out in over 2000 sq ft on original wood floors in living areas and the 3 bedrooms, all bathed in natural light. Both of 2 bathrooms have been updated; the primary ensuite is entirely new! Walk through the charming, original front door into a wide open space e to use as you choose. Whether a formal living/dining room combination or a massive space for entertaining, the options are up to your imagination! A second large area off the kitchen can be configured as a family room, host casual dining, display a piano, create a play area, a gaming space, or... You decide! No doubt there's plenty of space to gather all together or create special nooks for different interests. The breakfast bar is a yet another area for snacks and eat in meals in the kitchen with long runs of counter and prep space to entertain and feed visitors and guests. The kitchen also includes updates like paintable wood cabinets, solid surface counters, a built in pantry, lazy susans, and more. New stainless appliances, tile backsplash, and open views to other living areas adds even more practical functionality to this heart of the home. And if you want to dampen the sound, pocket doors can partition off and buffer the hallway and sleeping areas. Three large bedrooms include two with double built in closets, one with custom bookshelves across an entire wall and another has shiplap! The single story open floor plan means the primary bedroom is on the main floor, of course, and its complete with a step in shower, taller vanity, and updated fixtures. The inside laundry room off the family room has a useful utility sink and comes with the washer & dryer included. The original windows have been replaced, there are french doors to the patio, and a beautiful storm door at the front with a window to open whenever there's a breeze. There are ceiling fans in practically every room and the central heating and air conditioning system was new in 2019. The roof was replaced in 2017 and the water heater was just installed in 2023. The driveway is deep and wide with plenty of parking space leading to a 480 sq ft, 2 car garage with easy access using a remote, the handy keypad, or two side entry pedestrian doors. The garage also boasts shelving, attic storage, a long workbench, and many electrical outlets around the perimeter! Dont miss this chance to live in a quintessential lakeland neighborhood... Come for a tour, just please dont let the cats outside (no matter what they tell you)!!
Payment Calculator
- Principal & Interest -
- Property Tax $
- Home Insurance $
- HOA Fees $
- Monthly -
For a Fast & FREE Mortgage Pre-Approval Apply Now
Apply Now
 Apply Now
Apply NowFeatures
Building and Construction
- Covered Spaces: 0.00
- Exterior Features: French Doors, Private Mailbox
- Fencing: Fenced, Vinyl
- Flooring: Tile, Wood
- Living Area: 2085.00
- Other Structures: Workshop
- Roof: Shingle
Land Information
- Lot Features: City Limits, Landscaped, Near Public Transit, Paved
Garage and Parking
- Garage Spaces: 2.00
- Open Parking Spaces: 0.00
- Parking Features: Driveway, Garage Door Opener, Workshop in Garage
Eco-Communities
- Water Source: Public
Utilities
- Carport Spaces: 0.00
- Cooling: Central Air
- Heating: Central, Electric
- Pets Allowed: Yes
- Sewer: Public Sewer
- Utilities: BB/HS Internet Available, Cable Connected, Electricity Connected, Sewer Connected, Water Connected
Finance and Tax Information
- Home Owners Association Fee: 0.00
- Insurance Expense: 0.00
- Net Operating Income: 0.00
- Other Expense: 0.00
- Tax Year: 2024
Other Features
- Appliances: Dryer, Microwave, Washer
- Country: US
- Interior Features: Built-in Features, Ceiling Fans(s), Crown Molding, Eat-in Kitchen, Open Floorplan, Primary Bedroom Main Floor, Solid Surface Counters, Solid Wood Cabinets, Window Treatments
- Legal Description: EDENHOLME SUB PB 13 PG 24 BLK H LOTS 12 E1/2 & 13
- Levels: One
- Area Major: 33803 - Lakeland
- Occupant Type: Owner
- Parcel Number: 23-28-25-130000-008121
- Zoning Code: RA-1

- Natalie Gorse, REALTOR ®
- Tropic Shores Realty
- Office: 352.684.7371
- Mobile: 352.584.7611
- Fax: 352.584.7611
- nataliegorse352@gmail.com

