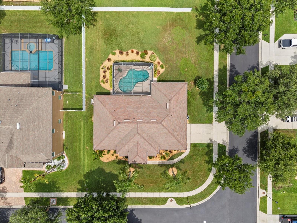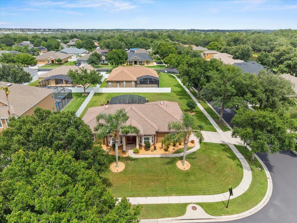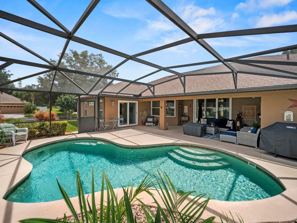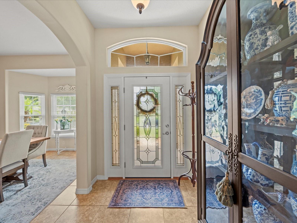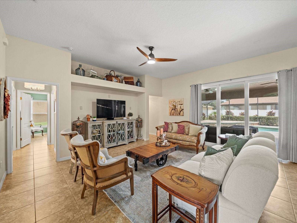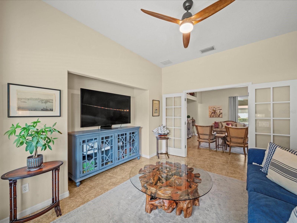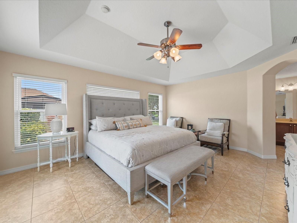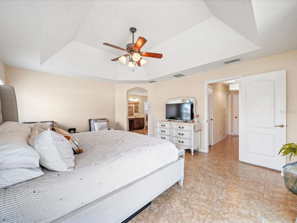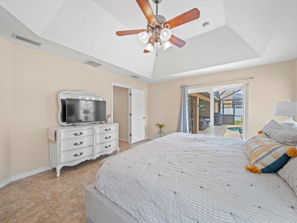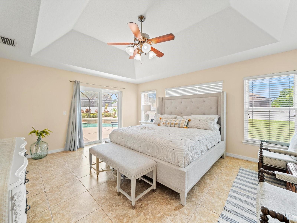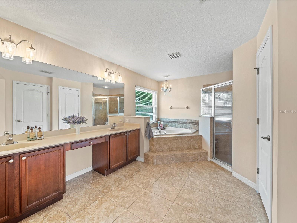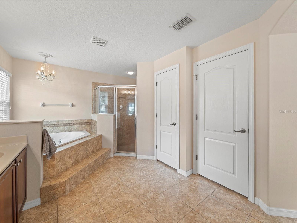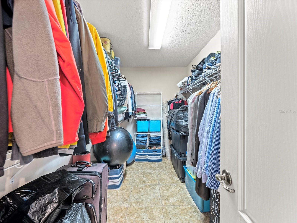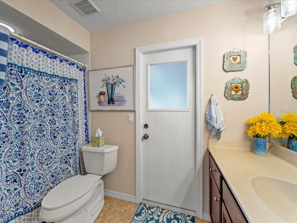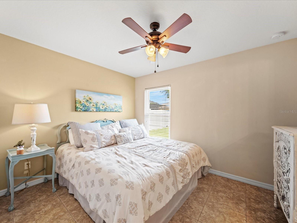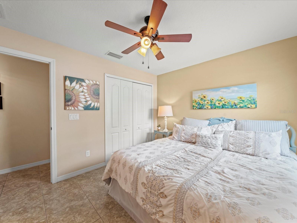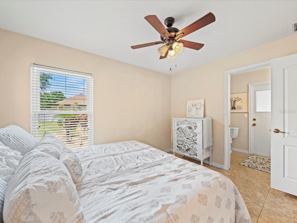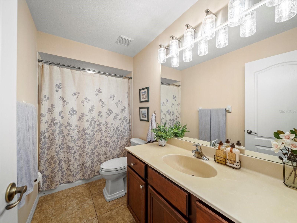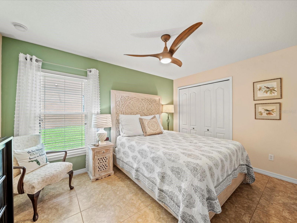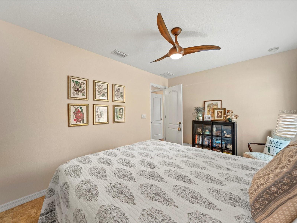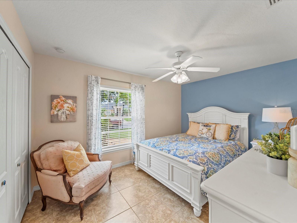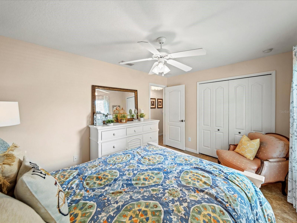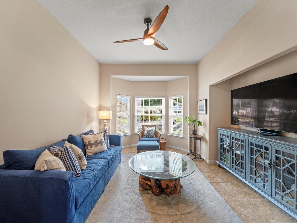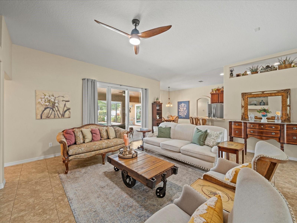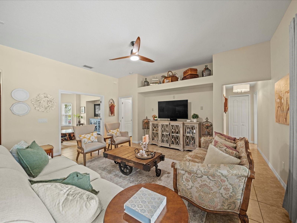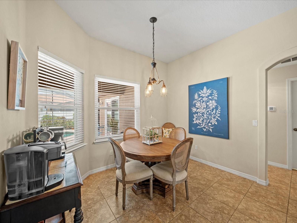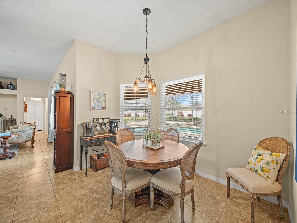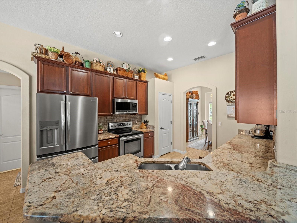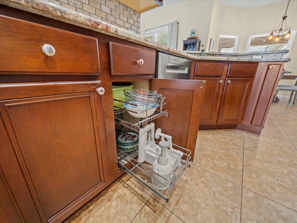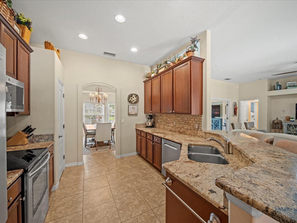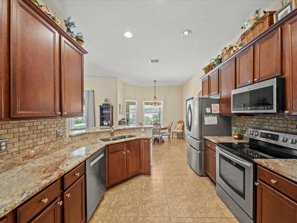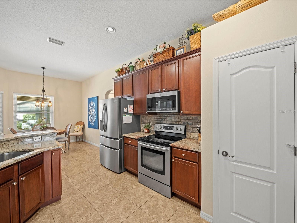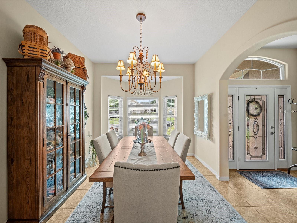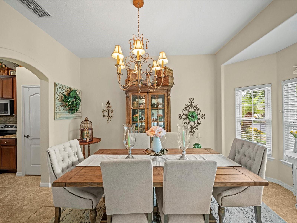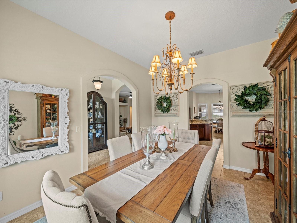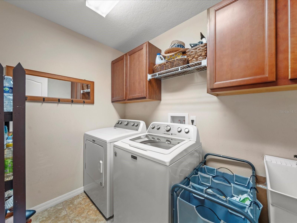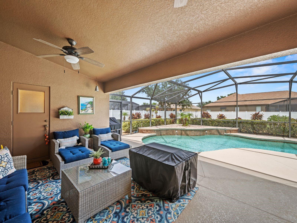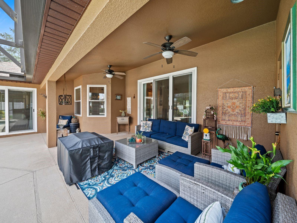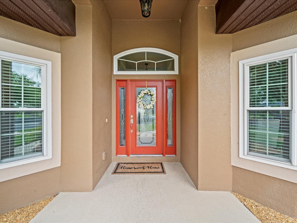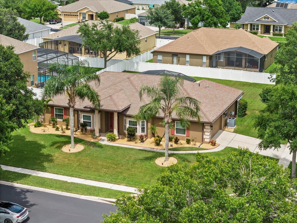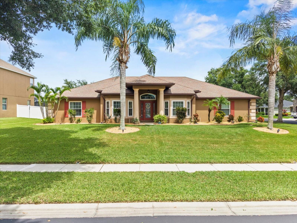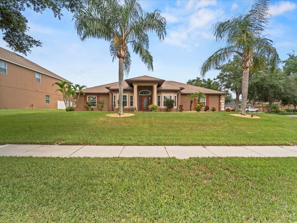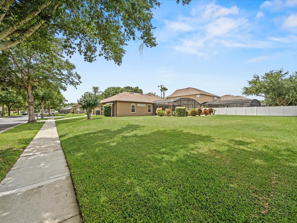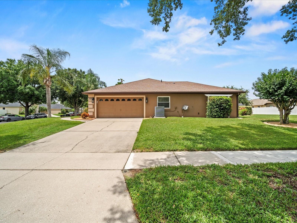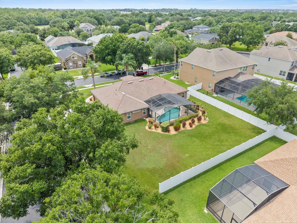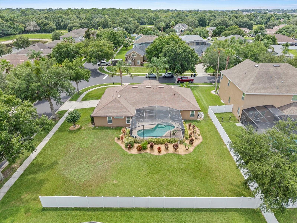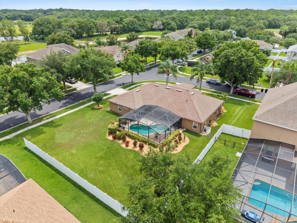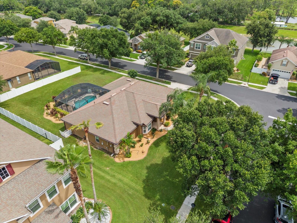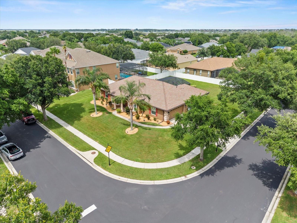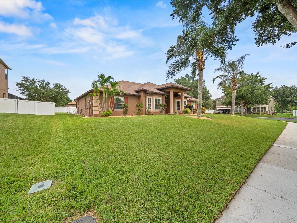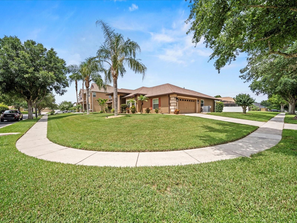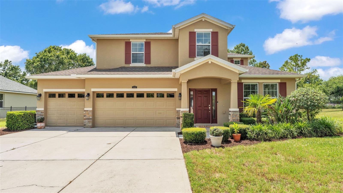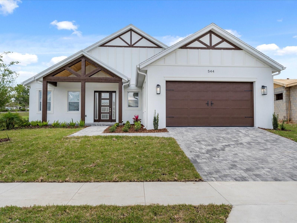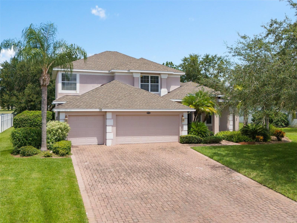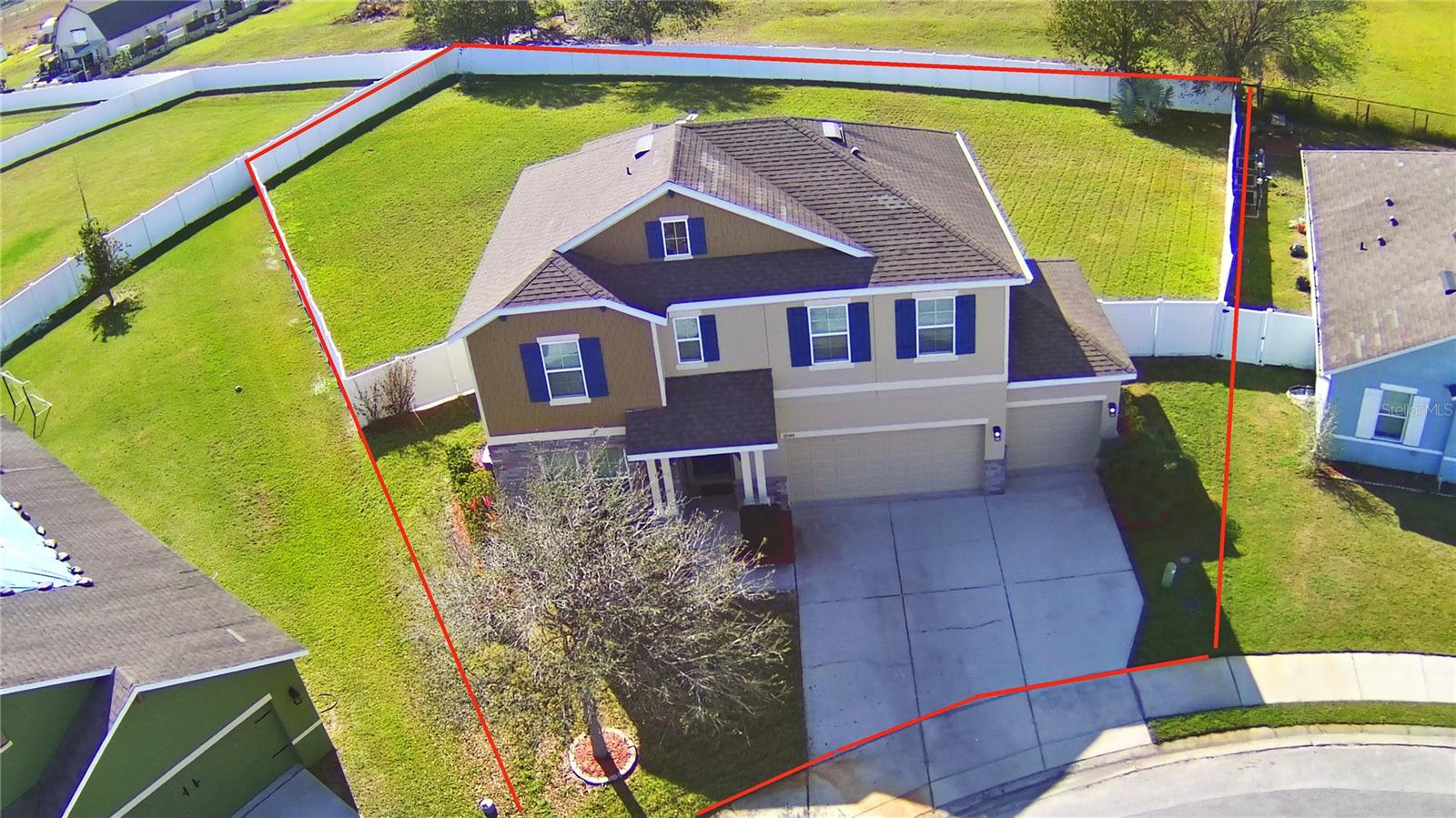325 Magneta Loop, AUBURNDALE, FL 33823
Property Photos
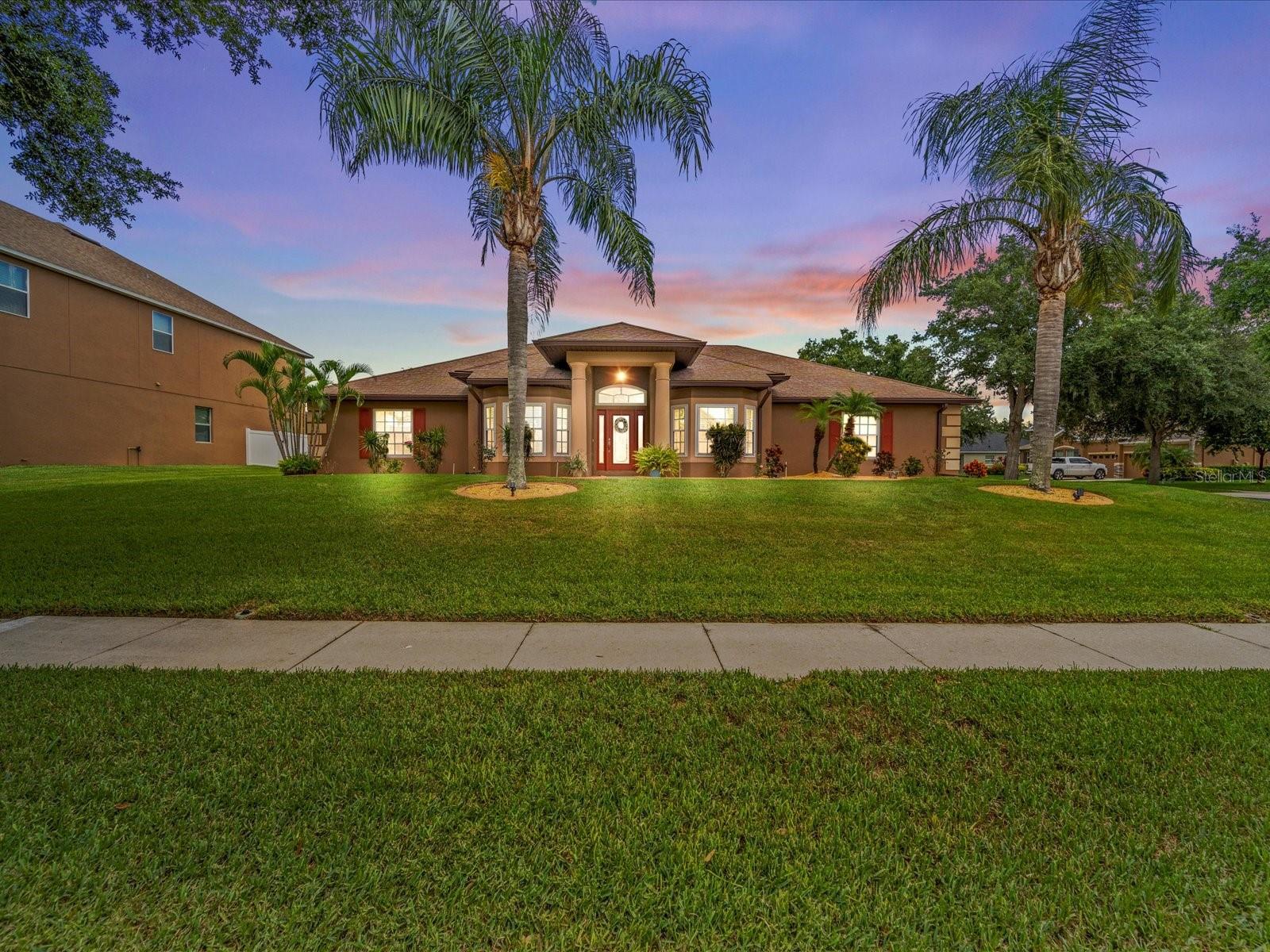
Would you like to sell your home before you purchase this one?
Priced at Only: $450,000
For more Information Call:
Address: 325 Magneta Loop, AUBURNDALE, FL 33823
Property Location and Similar Properties
- MLS#: L4954252 ( Residential )
- Street Address: 325 Magneta Loop
- Viewed: 3
- Price: $450,000
- Price sqft: $141
- Waterfront: No
- Year Built: 2007
- Bldg sqft: 3187
- Bedrooms: 4
- Total Baths: 3
- Full Baths: 3
- Garage / Parking Spaces: 2
- Days On Market: 8
- Additional Information
- Geolocation: 28.0933 / -81.7761
- County: POLK
- City: AUBURNDALE
- Zipcode: 33823
- Subdivision: Estates Auburndale Ph 02
- Provided by: SWAN CITY REALTY LLC
- Contact: Tonya Lockamy
- 863-535-7271

- DMCA Notice
-
DescriptionMove in ready 4 bedroom 3 bathroom pool home on a huge corner lot in the highly sought after gated community of estates of auburndale! This well maintained home sits on an oversized and beautifully landscaped corner lot with side loading garage and features ceramic tile throughout. The open concept kitchen boasts large 42 inch upper cabinets with the lower cabinets have pullout organizers, pantry, granite countertops and stainless steel appliances with a breakfast bar and nice dinette area with bay windows overlooking the enclosed pool area. Large 3 panel slider opens from the living space to the caged pool perfect for entertaining and enjoying the florida sunshine year round. The triple split bedroom layout provides amazing privacy with the generous master bedroom featuring a glamour bath, large walk in closet, tray ceiling and large sliding glass door leading directly to the pool area, creating your own private retreat. Home includes inside laundry room with wood cabinets and utility tub, great room concept wired for surround sound with french doors to bonus room that can be used as living room or office, and large formal dining room perfect for family holiday gatherings. Upgrades include newer energy efficient windows and doors, new pool pump filter, rain gutters and a new air conditioning unit. The pool area was also rescreened with heavy duty screen. Kitchen updates include a new refrigerator, dishwasher and microwave. There are also new light fixtures and ceiling fans throughout the home. Outside of home is well maintained with mature landscaping, including large palms. Community features include a community pool, kiddie pool, basketball courts, playground with swings and tortoise preserve all located just beyond the beautiful oak tree lined streets and roundabout entrance. Easy access to i 4 between orlando and tampa makes this location perfect for commuting. What are you waiting for? Schedule your private tour today!
Payment Calculator
- Principal & Interest -
- Property Tax $
- Home Insurance $
- HOA Fees $
- Monthly -
For a Fast & FREE Mortgage Pre-Approval Apply Now
Apply Now
 Apply Now
Apply NowFeatures
Building and Construction
- Covered Spaces: 0.00
- Exterior Features: Lighting, Rain Gutters, Sidewalk
- Flooring: Tile
- Living Area: 2422.00
- Roof: Shingle
Land Information
- Lot Features: Corner Lot, Sidewalk
Garage and Parking
- Garage Spaces: 2.00
- Open Parking Spaces: 0.00
- Parking Features: Driveway
Eco-Communities
- Pool Features: In Ground, Screen Enclosure
- Water Source: Public
Utilities
- Carport Spaces: 0.00
- Cooling: Central Air
- Heating: Central, Electric
- Pets Allowed: Cats OK, Dogs OK, Number Limit, Yes
- Sewer: Public Sewer
- Utilities: Cable Connected, Electricity Connected, Sewer Connected, Water Connected
Finance and Tax Information
- Home Owners Association Fee Includes: Common Area Taxes, Pool, Recreational Facilities
- Home Owners Association Fee: 525.00
- Insurance Expense: 0.00
- Net Operating Income: 0.00
- Other Expense: 0.00
- Tax Year: 2024
Other Features
- Appliances: Dishwasher, Disposal, Dryer, Electric Water Heater, Microwave, Range, Refrigerator, Washer
- Association Name: Artemis Lifestyles/ Tasha Torres
- Association Phone: 4077052190
- Country: US
- Interior Features: Cathedral Ceiling(s), Ceiling Fans(s), Eat-in Kitchen, High Ceilings, Solid Surface Counters, Walk-In Closet(s)
- Legal Description: ESTATES OF AUBURNDALE PHASE 2 PB 136 PGS 6 THRU 11 LOT 162
- Levels: One
- Area Major: 33823 - Auburndale
- Occupant Type: Owner
- Parcel Number: 25-27-35-305252-001620
- Style: Florida
- Zoning Code: RES
Similar Properties
Nearby Subdivisions
Acreage
Alberta Park Sub
Alexander Estates
Amber Estates
Ariana Shores Mhp
Auburn Grove
Auburn Grove Ph Ii
Auburn Oaks Ph 02
Auburn Preserve
Auburndale Heights
Auburndale Lakeside Park
Auburndale Manor
Azalea Park
Bennetts Resub
Bentley Oaks
Berkely Rdg Ph 2
Berkley Heights
Berkley Rdg Ph 03
Berkley Rdg Ph 03 Berkley Rid
Berkley Rdg Ph 2
Berkley Reserve Rep
Berkley Ridge
Berkley Ridge Ph 01
Brookland Park
Cadence Crossing
Caldwell Estates
Classic View Estates
Classic View Farms
Dennis Park
Diamond Ridge 02
Drexel Park
Enclave At Lake Arietta
Enclave At Lake Myrtle
Enclavelk Myrtle
Estates Auburndale
Estates Auburndale Ph 02
Estates Of Auburndale
Estatesauburndale Ph 2
Fair Haven Estates
First Add
Flamingo Heights Sub
Flanigan C R Sub
Godfrey Manor
Grove Estates Second Add
Hazel Crest
Hickory Ranch
Hills Arietta
Interlochen Subdivision
Johnson Heights
Jolleys Add
Keystone Manor
Kimberly Ann Court
Kinstle Hill
Kirkland Lake Estates
Kossuthville Sub
Kossuthville Townsite Sub
Lake Arietta Reserve
Lake Juliana Estates
Lake Juliana Reserve
Lake Mariana Reserve Ph 1
Lake Van Sub
Lake Whistler Estates
Lena Vista Sub
Mattie Pointe
N/a
New Armenia Rev Map
None
Not In Subdivision
Not On List
Oak Crossing Ph 02
Otter Woods Estates
Paddock Place
Palm Lawn Sub
Palmdale Sub
Prestown Sub
Rainbow Ridge
Rainbow Ridge Unit 02
Reserve At Van Oaks
Reserve At Van Oaks Phase 1
Rexanne Sub
Shaddock Estates
Summerlake Estates
Sun Acres
Sun Acres 173 174 Un 2
Sun Acres Un 1
Sunset Park Ext
The Reserve Van Oaks Ph 1
The Reserve / Van Oaks Ph 1
Triple Lake Sub
Tropical Acres
Van Lakes
Warercrest States
Water Ridge Sub
Watercrest Estates
Witham Acres Rep

- Natalie Gorse, REALTOR ®
- Tropic Shores Realty
- Office: 352.684.7371
- Mobile: 352.584.7611
- Fax: 352.584.7611
- nataliegorse352@gmail.com

