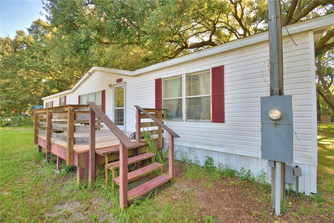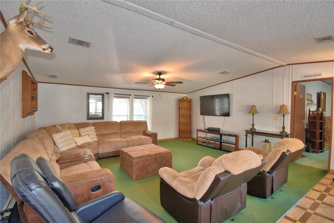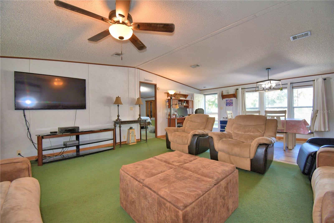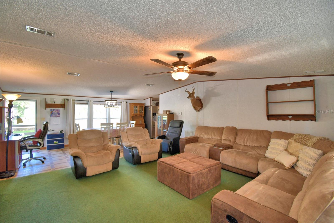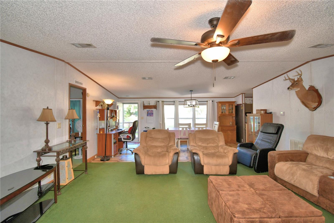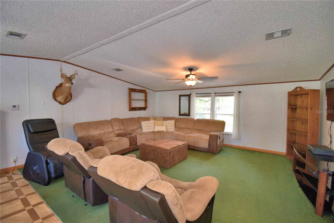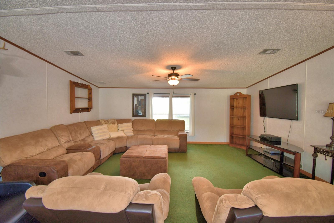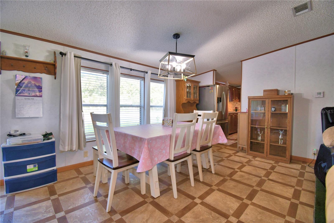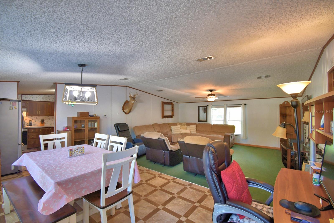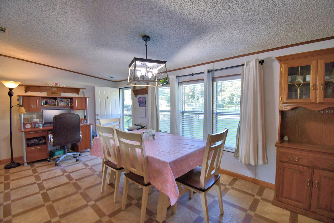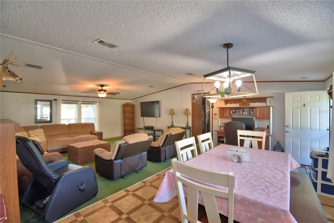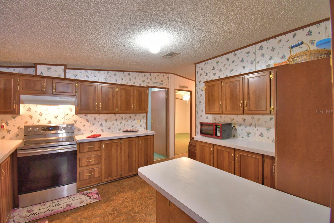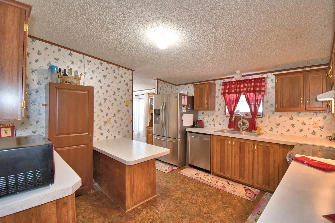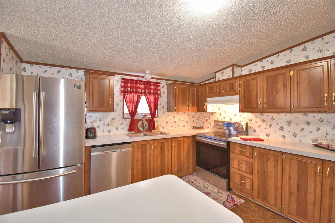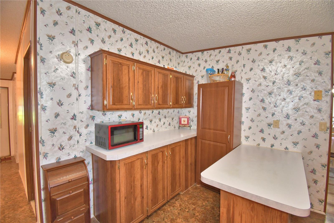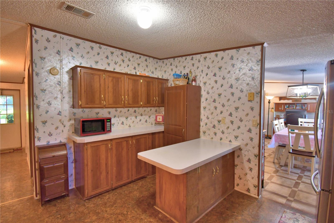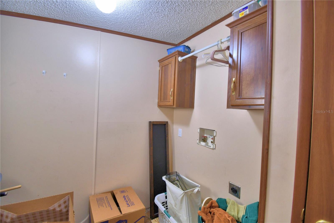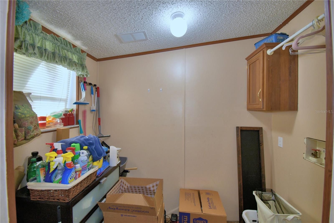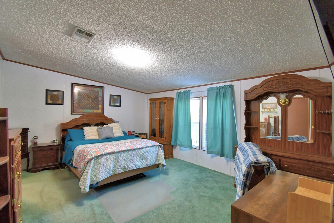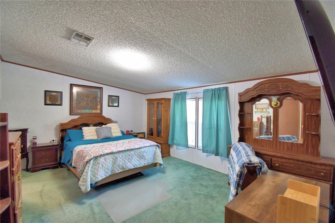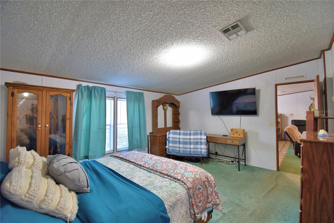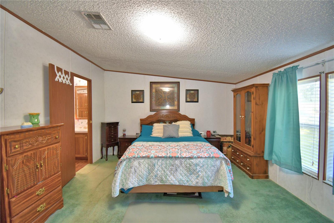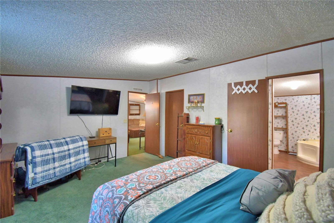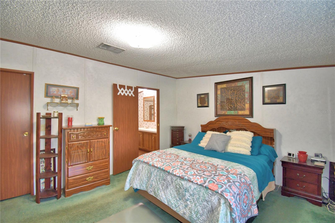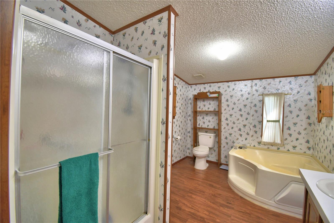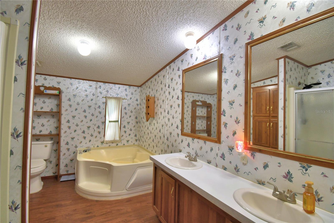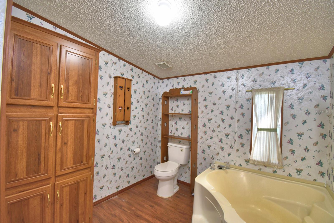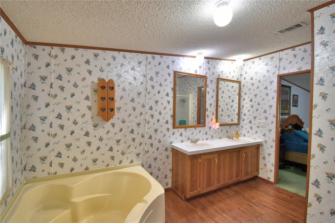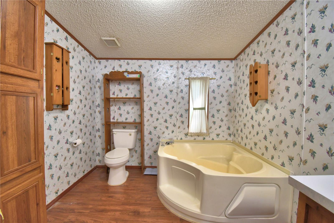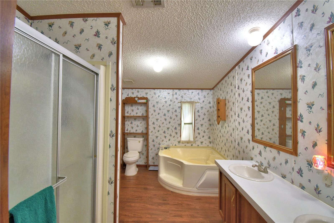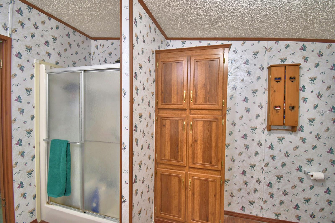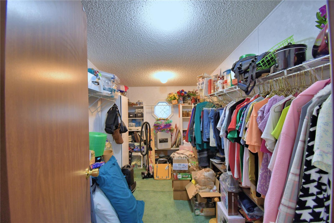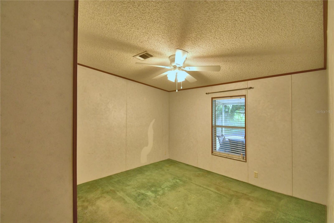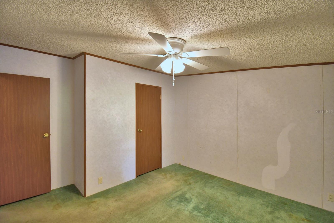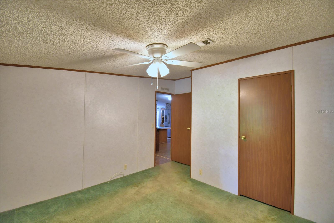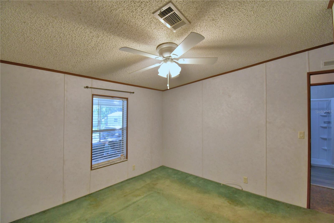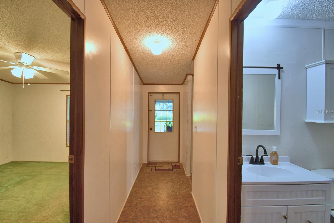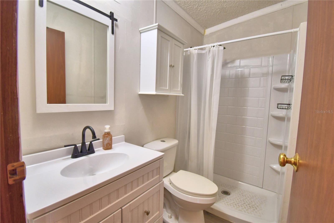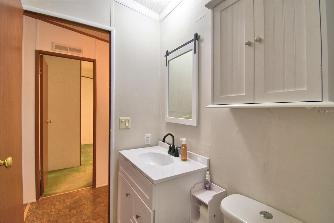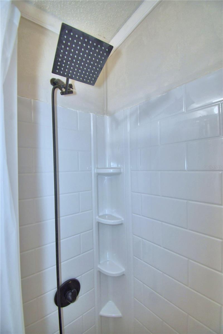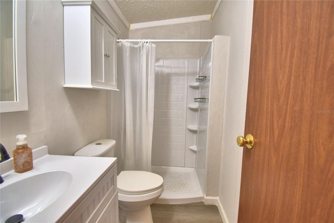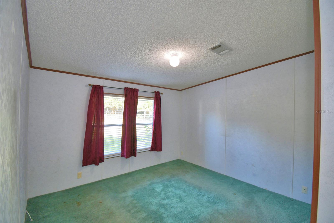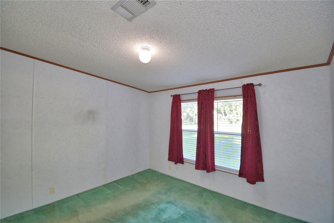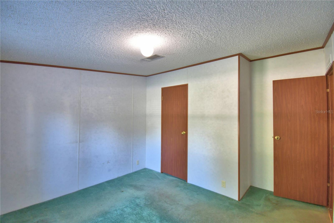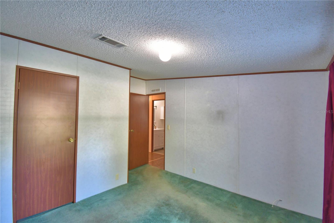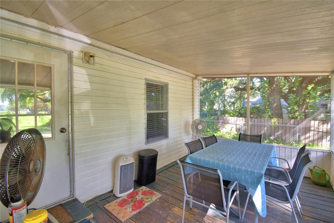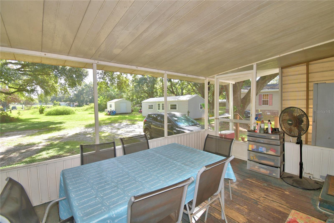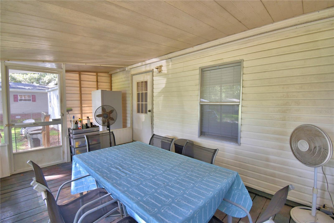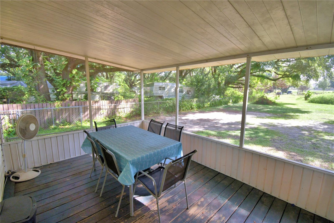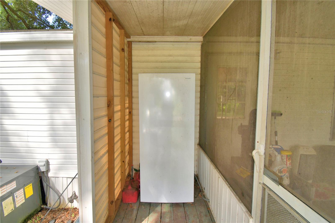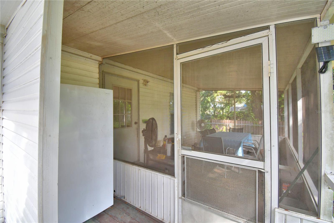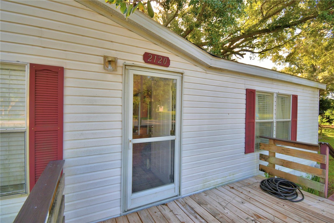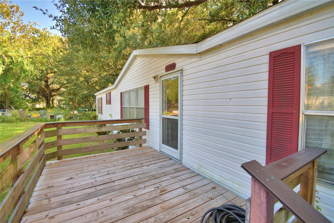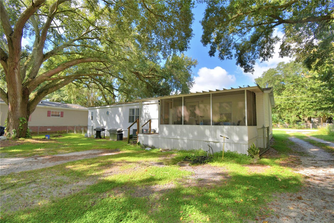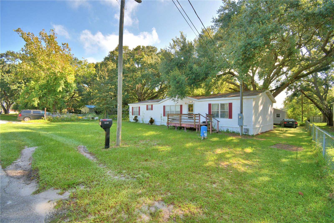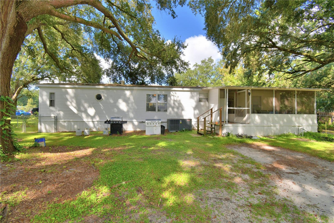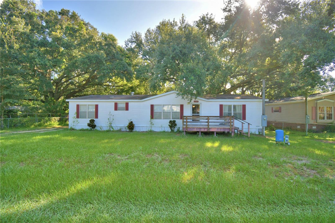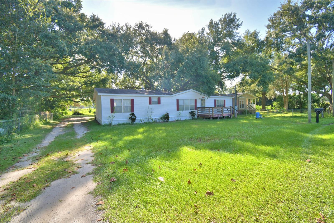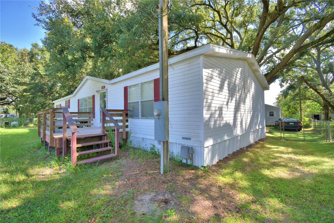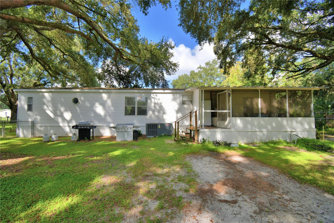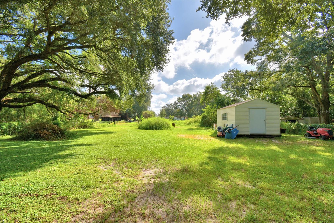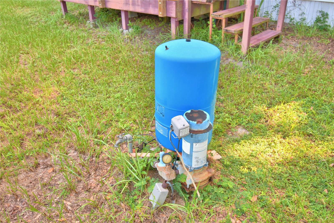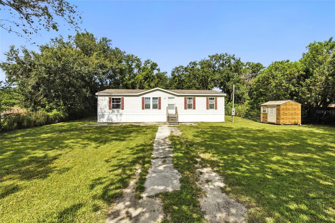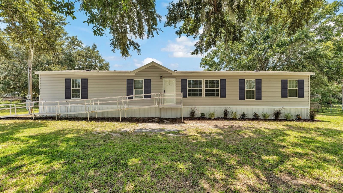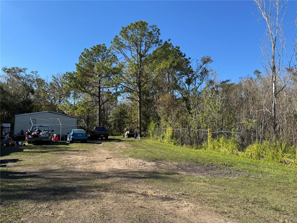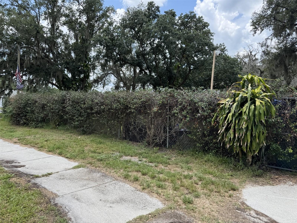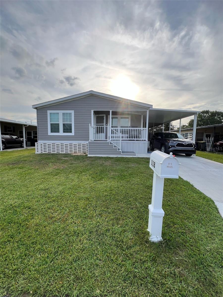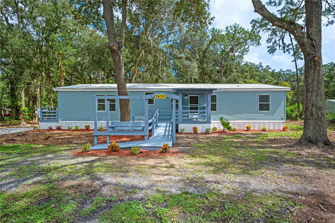2120 Helwyn Road, AUBURNDALE, FL 33823
Property Photos
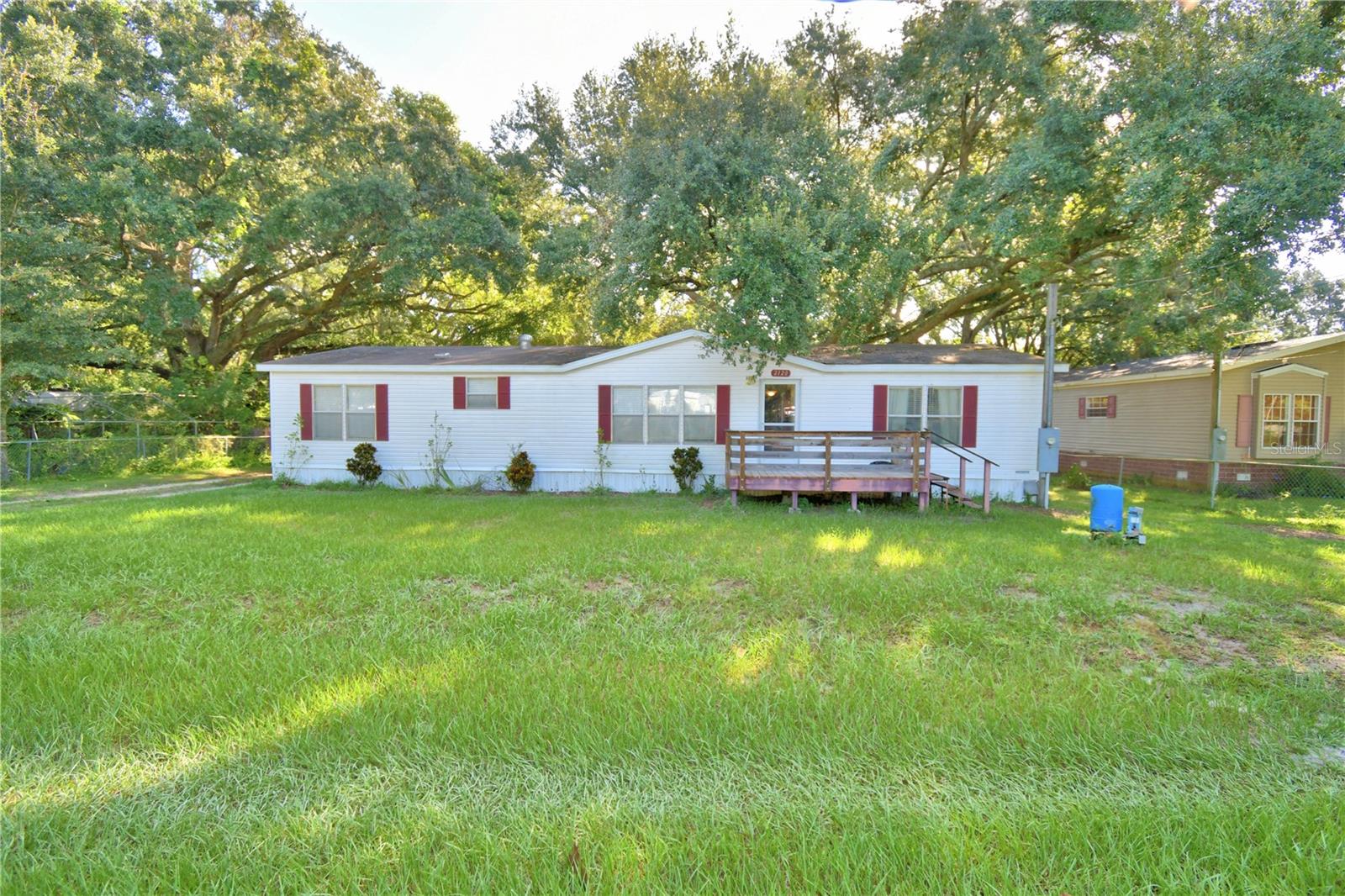
Would you like to sell your home before you purchase this one?
Priced at Only: $225,000
For more Information Call:
Address: 2120 Helwyn Road, AUBURNDALE, FL 33823
Property Location and Similar Properties
- MLS#: L4956305 ( Residential )
- Street Address: 2120 Helwyn Road
- Viewed: 16
- Price: $225,000
- Price sqft: $139
- Waterfront: No
- Year Built: 1999
- Bldg sqft: 1620
- Bedrooms: 3
- Total Baths: 2
- Full Baths: 2
- Days On Market: 35
- Additional Information
- Geolocation: 28.1453 / -81.8241
- County: POLK
- City: AUBURNDALE
- Zipcode: 33823
- Provided by: COLDWELL BANKER REALTY
- Contact: Lori Edwards
- 863-687-2233

- DMCA Notice
-
Description$10K PRICE REDUCTION!! Welcome home to this lovely 3 bedroom, 2 bathroom home on nearly half an acre in central Polk County. Conveniently located near Auburndale, Lake Alfred, Winter Haven, Lakeland, Bartow, and major interstates, this property offers both comfort and accessibility and there's NO HOA! From the moment you arrive, youll feel right at home. A new wood front deck and stairs invite you inside to a spacious open floor plan. The large family and dining room combination flows seamlessly into the well appointed kitchen, complete with an island, stainless steel appliances, and a dedicated laundry room just off the side. The oversized primary suite features a spa like en suite bathroom with dual sinks, linen storage, a soaking tub, a glass walled shower, and an enormous walk in closet. Two additional bedrooms and a full guest bathroom provide plenty of space for family or visitors. Step out back to the screened porch, the perfect spot for morning coffee or evening relaxation while overlooking the mostly fenced backyard. This home has been lovingly cared for with many updates over the years, including new tie downs in 2021, new septic drain field and tank service in 2025, a new well point in 2025, a new AC installed in March 2024, and a water heater that is just four years old. The home also offers peace of mind with no cast iron pipes. Move in ready and full of charm, this home is waiting for its new owners. Call today to schedule your private showingthis one wont last!
Payment Calculator
- Principal & Interest -
- Property Tax $
- Home Insurance $
- HOA Fees $
- Monthly -
For a Fast & FREE Mortgage Pre-Approval Apply Now
Apply Now
 Apply Now
Apply NowFeatures
Building and Construction
- Covered Spaces: 0.00
- Exterior Features: Other
- Flooring: Carpet, Laminate, Vinyl
- Living Area: 1620.00
- Roof: Shingle
Garage and Parking
- Garage Spaces: 0.00
- Open Parking Spaces: 0.00
Eco-Communities
- Water Source: Public
Utilities
- Carport Spaces: 0.00
- Cooling: Central Air
- Heating: Central
- Sewer: Septic Tank
- Utilities: Electricity Connected, Public, Water Connected
Finance and Tax Information
- Home Owners Association Fee: 0.00
- Insurance Expense: 0.00
- Net Operating Income: 0.00
- Other Expense: 0.00
- Tax Year: 2024
Other Features
- Appliances: Dishwasher, Microwave, Range, Refrigerator
- Country: US
- Interior Features: Ceiling Fans(s), Thermostat, Window Treatments
- Legal Description: S 88.88 FT OF N 533.36 FT OF E 245 FT OF W 490 FT OF N 800 FT OF SE1/4 OF SE1/4 E OF SCLRR LESS RD R/W BEING TRACT 6 OF UNREC SURVEY
- Levels: One
- Area Major: 33823 - Auburndale
- Occupant Type: Owner
- Parcel Number: 25-27-08-000000-022120
- Possession: Close Of Escrow
- Views: 16
- Zoning Code: RE-2
Similar Properties
Nearby Subdivisions
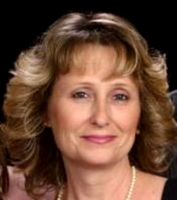
- Natalie Gorse, REALTOR ®
- Tropic Shores Realty
- Office: 352.684.7371
- Mobile: 352.584.7611
- Fax: 352.799.3239
- nataliegorse352@gmail.com

