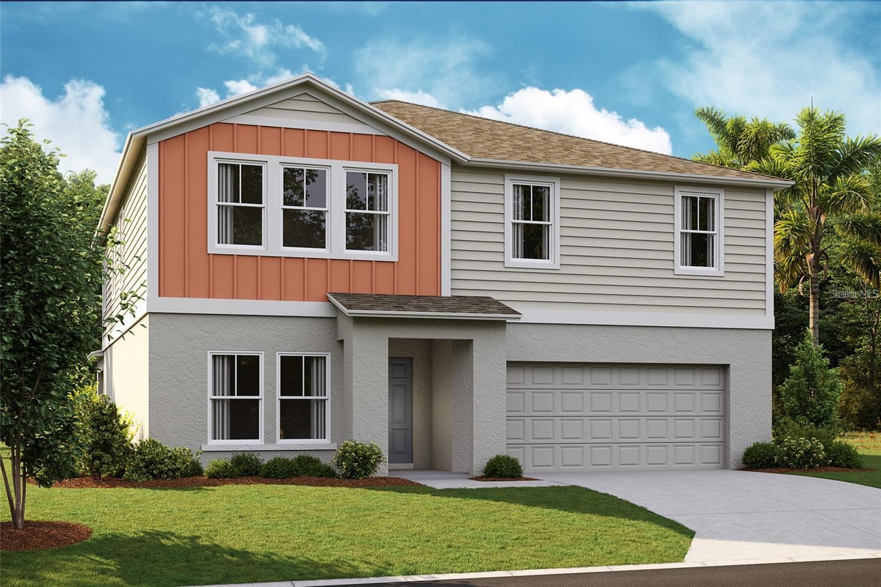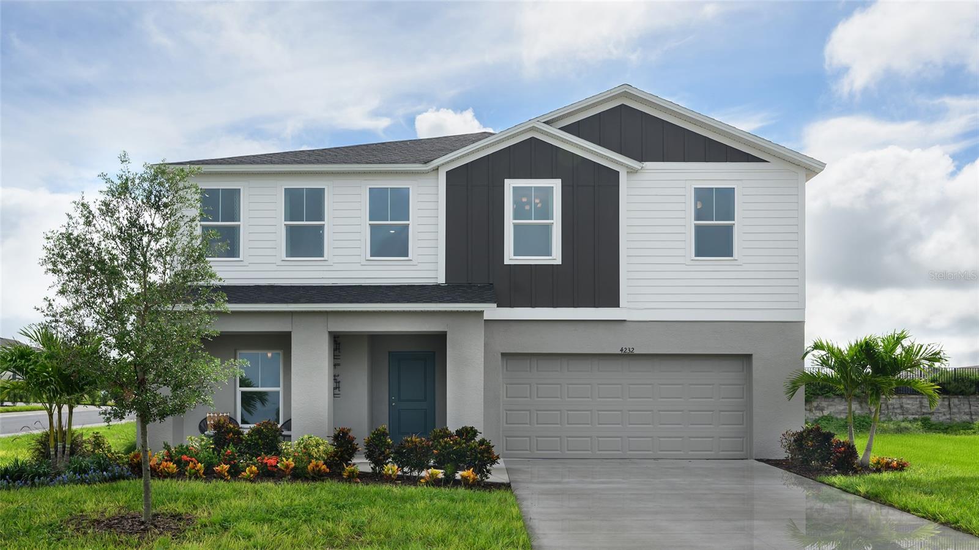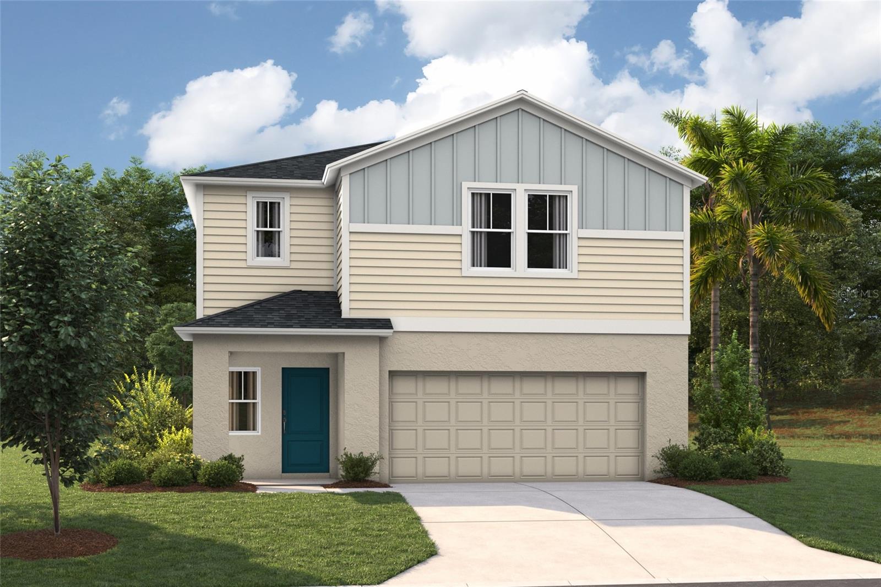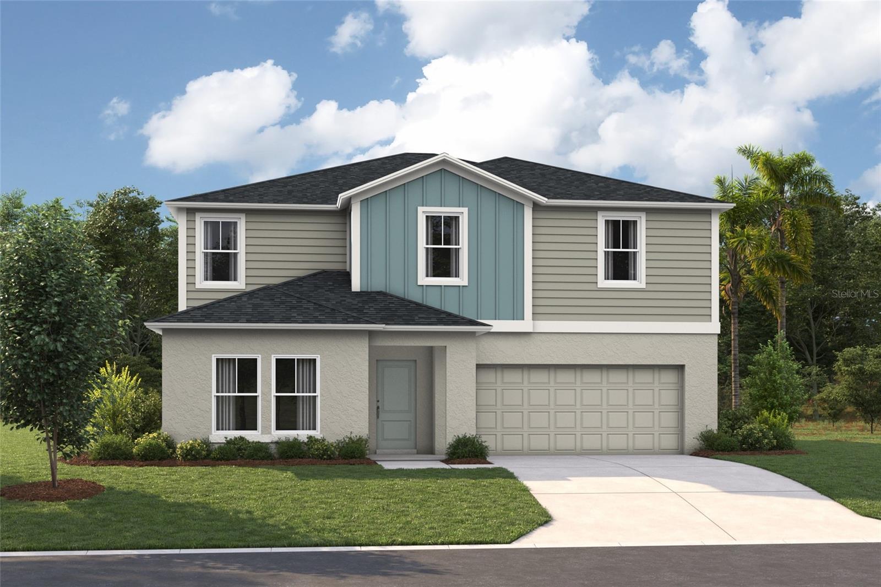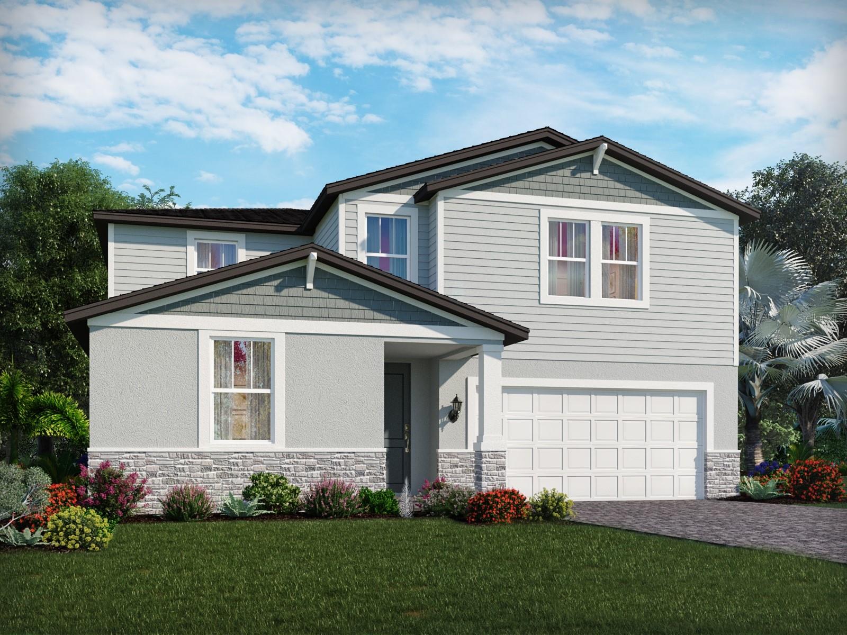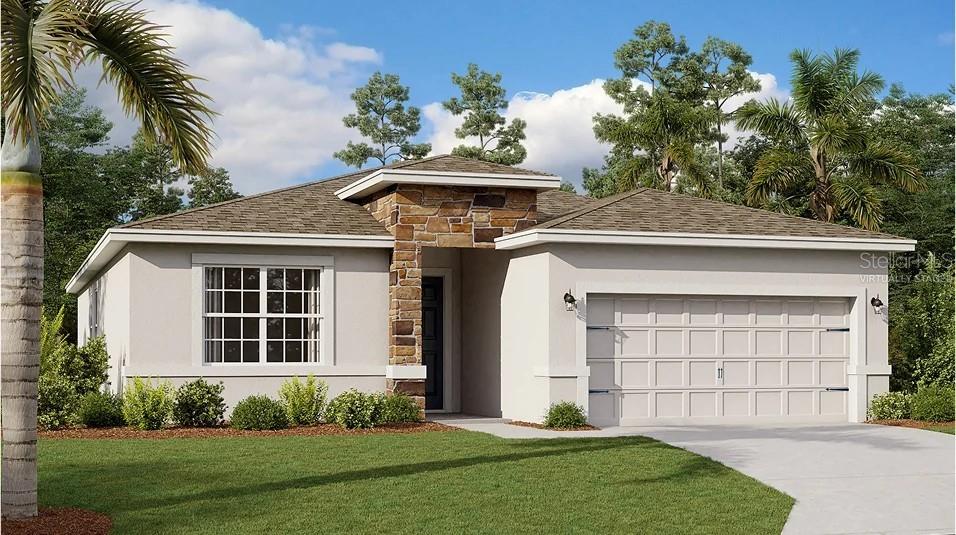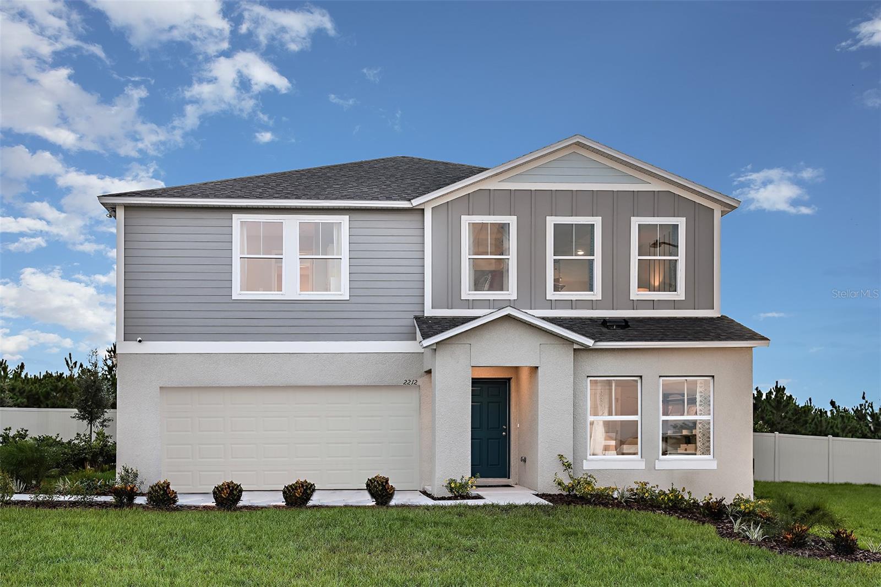Searching on:
- Subdivision Like Crosswinds
- Listing Status = Active
Single Family
- Price: $466,680.00
- Price sqft: $115.17 / sqft
- Days On Market: 107
- Bedrooms: 5
- Baths: 3
- Garage / Parking Spaces: 3
- Bldg sqft: 4052
- Acreage: 0.13 acres
- Pool: No
- Waterfront: No
- Year Built: 2025
MLS#: TB8440590
- County: POLK
- City: HAINES CITY
- Zipcode: 33844
- Subdivision: Crosswinds
- Elementary School: Eastside Elem
- Middle School: Boone Middle
- High School: Ridge Community Senior High
- Provided by: CASA FRESCA REALTY

- DMCA Notice
Single Family
- Price: $459,499.00
- Price sqft: $111.18 / sqft
- Previous Price: $459,999
- Last Price Change: 01/27/26
- Days On Market: 48
- Bedrooms: 5
- Baths: 4
- Garage / Parking Spaces: 3
- Bldg sqft: 4133
- Acreage: 0.13 acres
- Pool: No
- Waterfront: No
- Year Built: 2025
MLS#: TB8458118
- County: POLK
- City: HAINES CITY
- Zipcode: 33844
- Subdivision: Crosswinds
- Elementary School: Eastside Elem
- Middle School: Boone Middle
- High School: Ridge Community Senior High
- Provided by: CASA FRESCA REALTY

- DMCA Notice
Single Family
- Price: $412,999.00
- Price sqft: $113.59 / sqft
- Previous Price: $413,828
- Last Price Change: 02/05/26
- Days On Market: 21
- Bedrooms: 5
- Baths: 3
- Garage / Parking Spaces: 2
- Bldg sqft: 3636
- Acreage: 0.10 acres
- Pool: No
- Waterfront: No
- Year Built: 2025
MLS#: TB8465504
- County: POLK
- City: HAINES CITY
- Zipcode: 33844
- Subdivision: Crosswinds
- Elementary School: Eastside Elem
- Middle School: Boone
- High School: Ridge Community Senior
- Provided by: CASA FRESCA REALTY

- DMCA Notice
Single Family
- Price: $409,999.00
- Price sqft: $112.76 / sqft
- Previous Price: $413,340
- Last Price Change: 01/21/26
- Days On Market: 21
- Bedrooms: 5
- Baths: 3
- Garage / Parking Spaces: 2
- Bldg sqft: 3636
- Acreage: 0.10 acres
- Pool: No
- Waterfront: No
- Year Built: 2025
MLS#: TB8465543
- County: POLK
- City: HAINES CITY
- Zipcode: 33844
- Subdivision: Crosswinds
- Elementary School: Eastside Elem
- Middle School: Boone Middle
- High School: Ridge Community Senior High
- Provided by: CASA FRESCA REALTY

- DMCA Notice
Single Family
- Price: $403,120.00
- Price sqft: $139.54 / sqft
- Days On Market: 0
- Bedrooms: 4
- Baths: 3
- Garage / Parking Spaces: 2
- Bldg sqft: 2889
- Acreage: 0.13 acres
- Pool: Yes
- Community Pool: Yes
- Waterfront: No
- Year Built: 2025
MLS#: TB8473820
- County: POLK
- City: Haines City
- Zipcode: 33844
- Subdivision: Crosswinds
- Elementary School: Eastside Elem
- Middle School: Boone
- High School: Ridge Community Senior
- Provided by: CASA FRESCA REALTY
- Provided through
- DMCA Notice
Single Family
- Price: $403,120.00
- Price sqft: $139.54 / sqft
- Days On Market: 0
- Bedrooms: 4
- Baths: 3
- Garage / Parking Spaces: 2
- Bldg sqft: 2889
- Acreage: 0.13 acres
- Pool: No
- Waterfront: No
- Year Built: 2025
MLS#: TB8473820
- County: POLK
- City: HAINES CITY
- Zipcode: 33844
- Subdivision: Crosswinds
- Elementary School: Eastside Elem
- Middle School: Boone
- High School: Ridge Community Senior
- Provided by: CASA FRESCA REALTY

- DMCA Notice
Single Family
- Price: $400,000.00
- Price sqft: $136.47 / sqft
- Previous Price: $406,000
- Last Price Change: 09/22/25
- Days On Market: 155
- Bedrooms: 4
- Baths: 3
- Garage / Parking Spaces: 2
- Bldg sqft: 2931
- Acreage: 0.13 acres
- Pool: No
- Waterfront: No
- Year Built: 2025
MLS#: O6341903
- County: POLK
- City: HAINES CITY
- Zipcode: 33844
- Subdivision: Crosswinds
- Elementary School: Eastside Elem
- Middle School: Boone
- High School: Ridge Community Senior
- Provided by: MERITAGE HOMES OF FL REALTY

- DMCA Notice
Single Family
- Price: $391,490.00
- Price sqft: $156.03 / sqft
- Previous Price: $390,740
- Last Price Change: 02/03/26
- Days On Market: 15
- Bedrooms: 4
- Baths: 3
- Garage / Parking Spaces: 2
- Bldg sqft: 2509
- Acreage: 0.13 acres
- Pool: No
- Waterfront: No
- Year Built: 2026
MLS#: O6376142
- County: POLK
- City: HAINES CITY
- Zipcode: 33844
- Subdivision: Crosswinds 50s
- Elementary School: Eastside Elem
- Middle School: Boone Middle
- High School: Ridge Community Senior High
- Provided by: LENNAR REALTY

- DMCA Notice
Single Family
- Price: $378,999.00
- Price sqft: $131.23 / sqft
- Previous Price: $379,999
- Last Price Change: 02/05/26
- Days On Market: 72
- Bedrooms: 5
- Baths: 3
- Garage / Parking Spaces: 2
- Bldg sqft: 2888
- Acreage: 0.13 acres
- Pool: No
- Waterfront: No
- Year Built: 2025
MLS#: TB8451875
- County: POLK
- City: HAINES CITY
- Zipcode: 33844
- Subdivision: Crosswinds
- Elementary School: Eastside Elem
- Middle School: Boone
- High School: Ridge Community Senior
- Provided by: CASA FRESCA REALTY

- DMCA Notice
Single Family
- Price: $375,000.00
- Price sqft: $222.68 / sqft
- Days On Market: 276
- Bedrooms: 3
- Baths: 2
- Garage / Parking Spaces: 1
- Bldg sqft: 1684
- Acreage: 0.00 acres
- Pool: No
- Waterfront: No
- Year Built: 1975
MLS#: F10503443
- County: Broward
- City: Sunrise
- Zipcode: 33322
- Subdivision: Crosswinds
- Provided by: Keller Williams Elite Partners
- Provided through
- DMCA Notice

