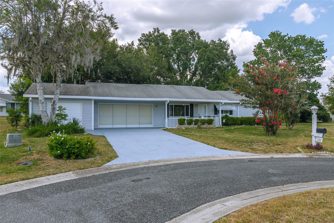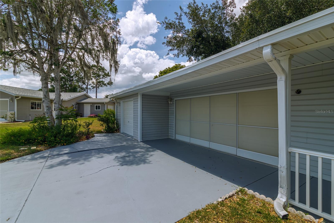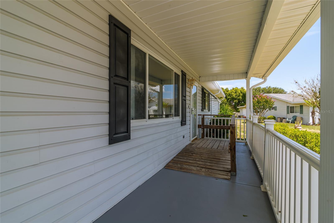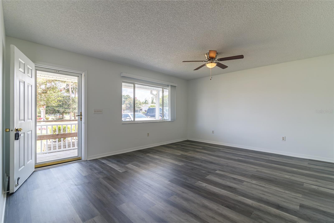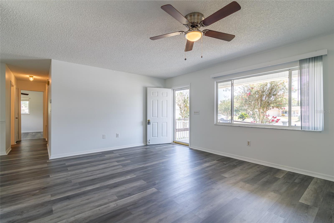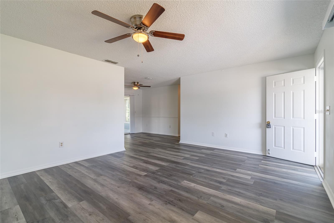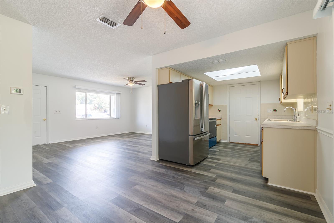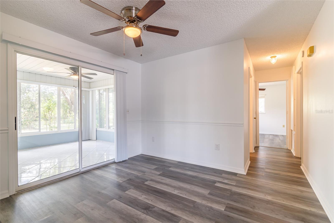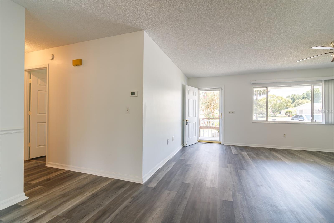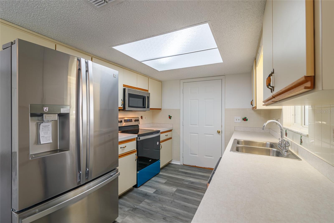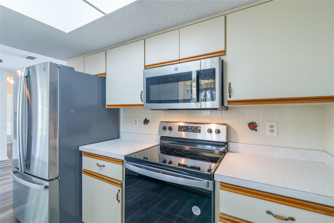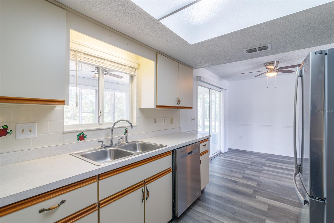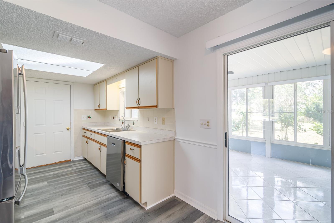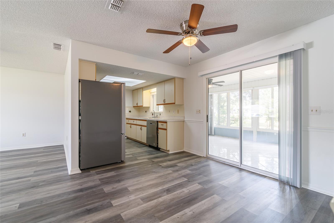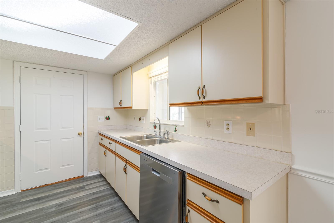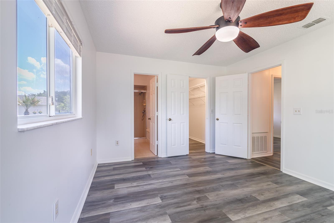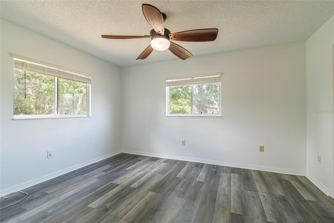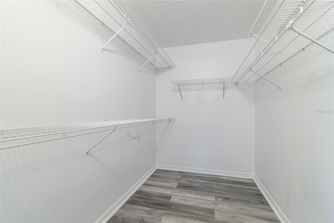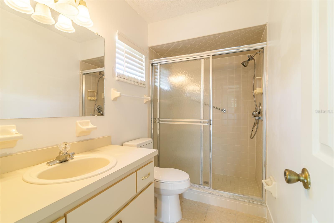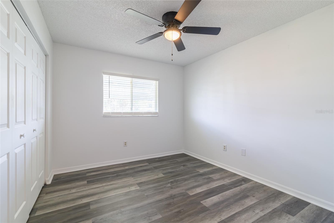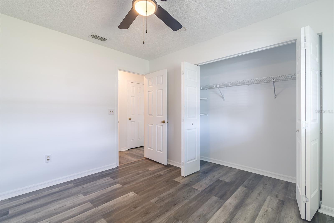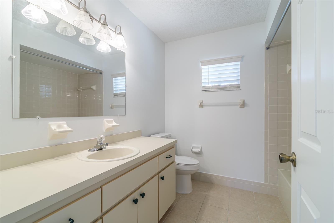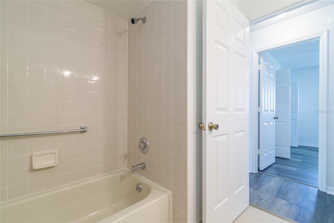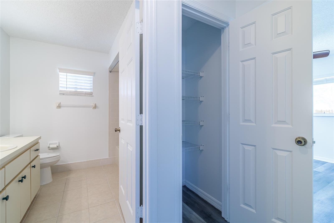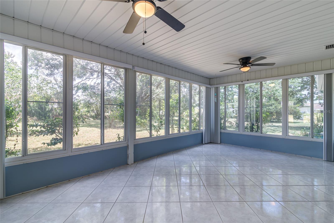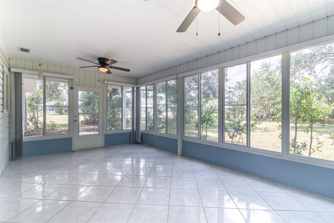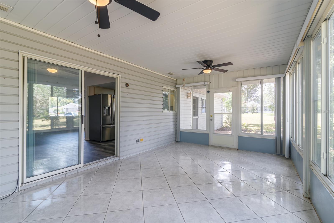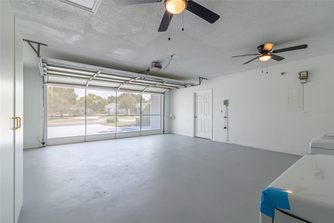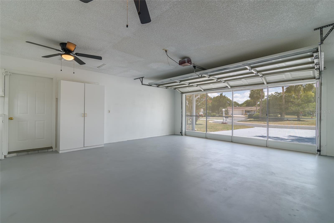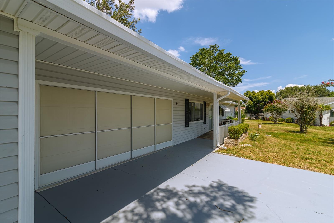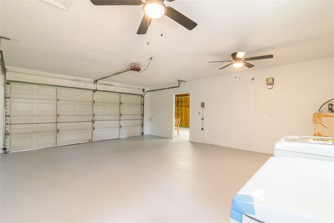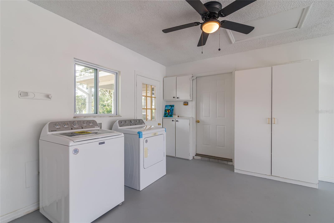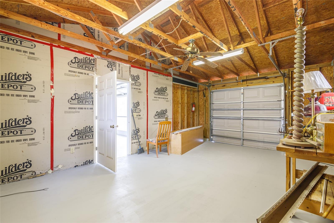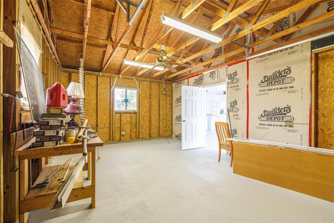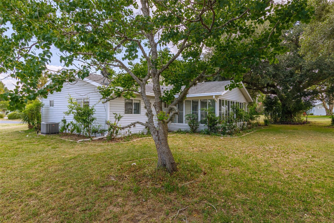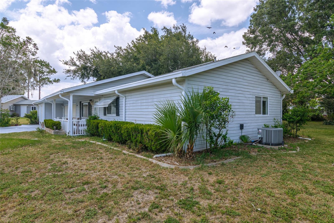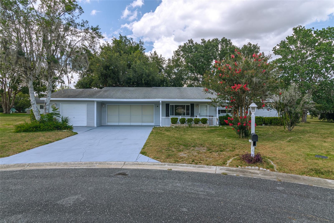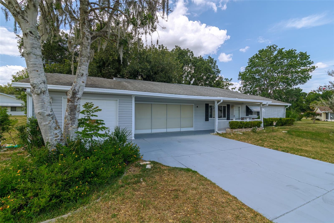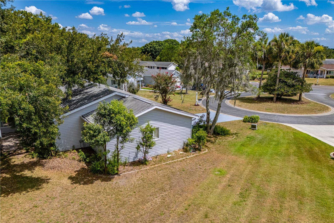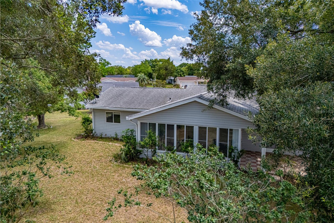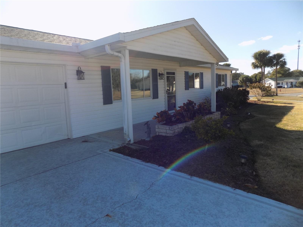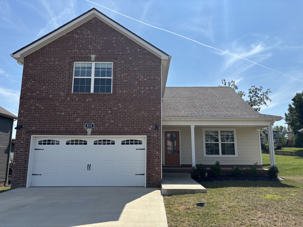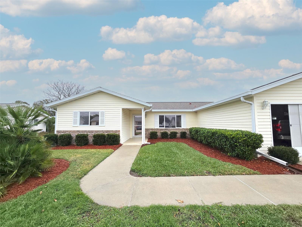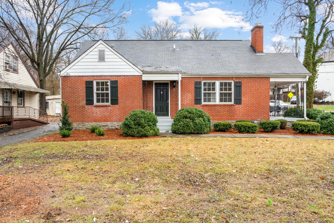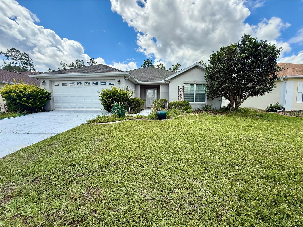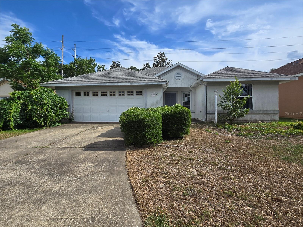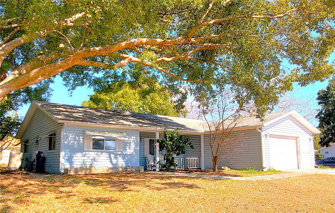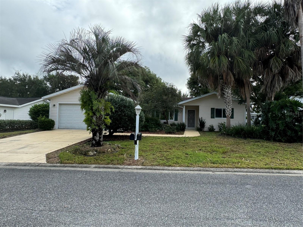17775 101st Court, SUMMERFIELD, FL 34491
Property Photos
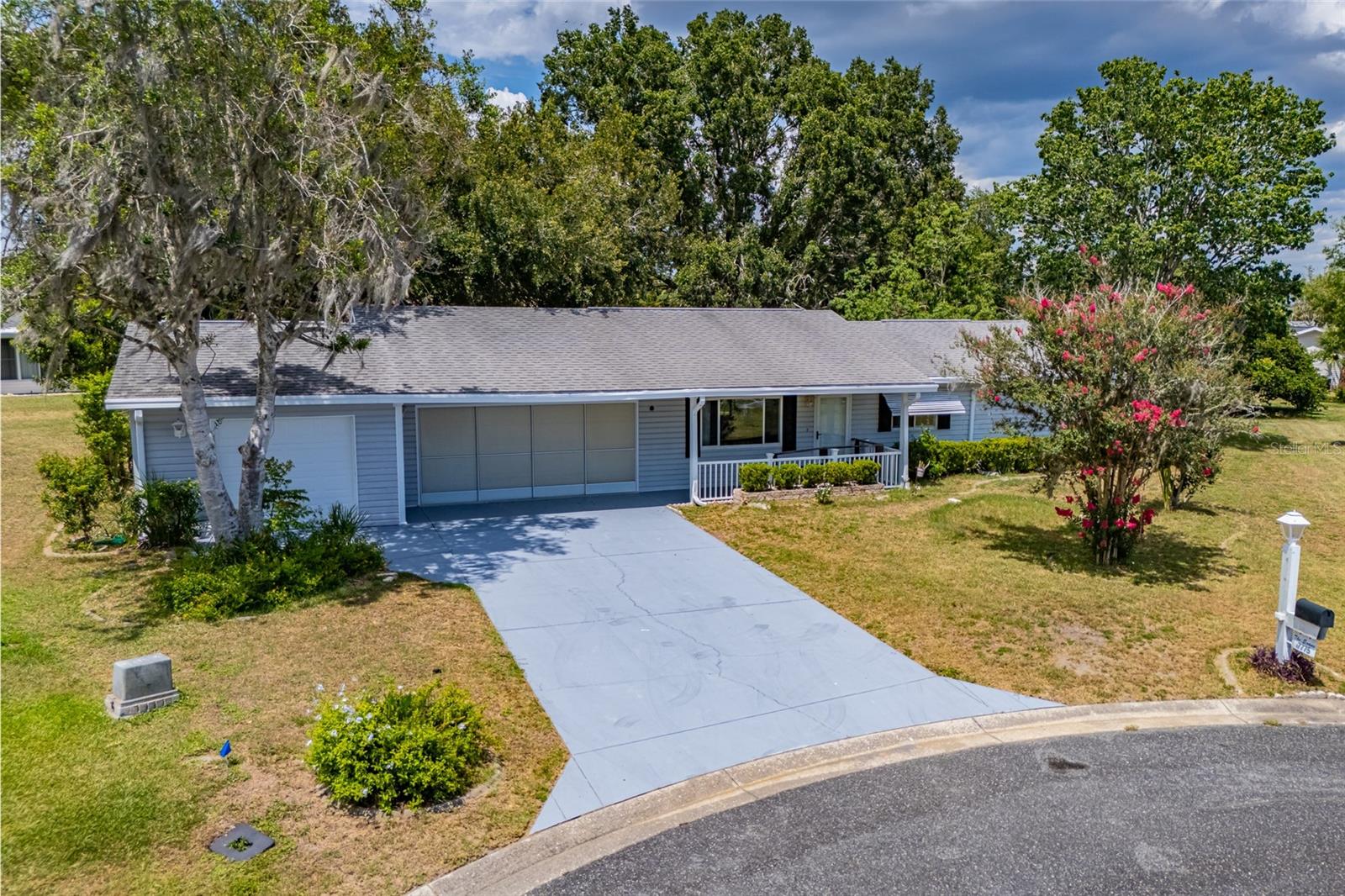
Would you like to sell your home before you purchase this one?
Priced at Only: $218,000
For more Information Call:
Address: 17775 101st Court, SUMMERFIELD, FL 34491
Property Location and Similar Properties
- MLS#: O6211901 ( Residential )
- Street Address: 17775 101st Court
- Viewed: 28
- Price: $218,000
- Price sqft: $95
- Waterfront: No
- Year Built: 1991
- Bldg sqft: 2304
- Bedrooms: 2
- Total Baths: 2
- Full Baths: 2
- Garage / Parking Spaces: 3
- Days On Market: 349
- Additional Information
- Geolocation: 28.9636 / -81.9844
- County: MARION
- City: SUMMERFIELD
- Zipcode: 34491
- Subdivision: Spruce Creek South
- Provided by: COLDWELL BANKER REALTY
- Contact: Ken Dalton
- 407-647-1211

- DMCA Notice
-
DescriptionOne or more photo(s) has been virtually staged. Move in Ready! Motivated Seller! Two bed Two bath home with a rare 3 car garage on 1/3 Acre! Brand new refrigerator, dishwasher, washer and dryer have already been installed as well as new vinyl plank flooring and freshly painted. Discover this beautifully appointed two bedroom, two bath home nestled in the friendly cul de sac of Spruce Creek South, a 55+ gated and golf community. Enjoy picturesque views from the sunroom or while grilling on the back patio. Popular 2BR Pecan model with 1,008 sf under heat & A/C. Plus 220 sf window enclosed lanai allows you to enjoy it all year. 3 car garage, 18x5 covered front porch. The oversized 2 car garage features sliding screen doors, a service door, new electrical panel, new hot water heater and a brand new washer and dryer. The 3rd bay of the garage is perfect for parking your golf cart or use as extra storage. The spacious 1/3 acre homesite offers privacy, with a front covered porch and ramp. Inside, find brand new stainless steel appliances, including a refrigerator, range, and dishwasher. The owners suite boasts a walk in closet and walk in shower: all new flooring throughout, and brand new ceiling fans in the bedrooms, living room, and sunroom. Conveniently located near the Community Center, exercise facilities, social activities, and more. This community is very close to The Villages with Spanish Springs town square approximately 2 miles south of the main gate. Golf carts are allowed to exit the resident gate and gain access to a plaza containing restaurants, hair and nail salons, doctors, dentists, pharmacies, and more. You can legally cross 441/27 by golf cart at the main gate only. From there you can get to Banks, Walmart, Lowes, BJs, gas stations, restaurants, retail stores, and more. Dont waitcall today to make this home your own. As for the community amenities, heres a succinct summary: 100,500 gallon heated pool, Jacuzzi, Gym with showers and saunas, New tennis and pickleball courts, Horseshoes, bocce ball, and shuffleboard, Library with a computer, Card Room for poker and games, Craft room, 25,000 sq. foot ballroom with stage and commercial kitchen, Manned front gate (entrance by decal) and gate at the back, Softball field, Air Gun Club, Recycling center, 2 RV yards (extra expense), Large nature area with maintained trails for walking dogs, Billiard room with newly felted tables and LED lighting.
Payment Calculator
- Principal & Interest -
- Property Tax $
- Home Insurance $
- HOA Fees $
- Monthly -
For a Fast & FREE Mortgage Pre-Approval Apply Now
Apply Now
 Apply Now
Apply NowFeatures
Building and Construction
- Covered Spaces: 0.00
- Exterior Features: Sliding Doors
- Flooring: Laminate
- Living Area: 1008.00
- Roof: Shingle
Land Information
- Lot Features: Cul-De-Sac, Oversized Lot, Paved, Private
Garage and Parking
- Garage Spaces: 3.00
- Open Parking Spaces: 0.00
- Parking Features: Golf Cart Garage, Golf Cart Parking, Split Garage
Eco-Communities
- Water Source: Public
Utilities
- Carport Spaces: 0.00
- Cooling: Central Air
- Heating: Central, Electric
- Pets Allowed: Yes
- Sewer: Septic Tank
- Utilities: Cable Available, Electricity Connected, Water Available
Amenities
- Association Amenities: Clubhouse, Fitness Center, Gated, Pickleball Court(s), Pool, Sauna, Shuffleboard Court, Spa/Hot Tub, Tennis Court(s), Trail(s)
Finance and Tax Information
- Home Owners Association Fee Includes: Common Area Taxes, Pool, Management, Private Road
- Home Owners Association Fee: 171.00
- Insurance Expense: 0.00
- Net Operating Income: 0.00
- Other Expense: 0.00
- Tax Year: 2023
Other Features
- Accessibility Features: Accessible Approach with Ramp
- Appliances: Dishwasher, Dryer, Electric Water Heater, Range, Refrigerator, Washer
- Association Name: Diane Suchy
- Association Phone: 237-347-4000
- Country: US
- Interior Features: Ceiling Fans(s), Living Room/Dining Room Combo, Window Treatments
- Legal Description: SEC 35 TWP 17 RGE 23 PLAT BOOK 001 PAGE 179 SPRUCE CREEK SOUTH IV BLK A LOT 8
- Levels: One
- Area Major: 34491 - Summerfield
- Occupant Type: Vacant
- Parcel Number: 6004-001-008
- Views: 28
- Zoning Code: R1
Similar Properties
Nearby Subdivisions
9458
Ag Non Sub
Belleview Big Oaks 04
Belleview Heights
Belleview Heights Est
Belleview Heights Estate
Belleview Heights Estates
Belleview Heights Estates Pave
Belleview Heights Estates Unit
Belleview Heights Ests Paved
Belleview Hills Estate
Belweir Acres
Bird Island
Bloch Brothers
Breezewood Estate
Del Webb Spruce Creek Country
Del Webb Spruce Creek Gcc
Edgewater Estate
Enclave/stonecrest 04
Enclavestonecrest 04
Evangelical Bible Mission
Fairfax Hills
Fairfax Hills North
Fairways/stonecrest
Fairwaysstonecrest
Johnson Wallace E Jr
Lake Harbor Estate
Lake Shores Of Sunset Harbor
Lake Weir Harbor Estate
Lake Weir Shores Un 3
Lakes/stonecrest Un 02 Ph 01
Lakesstonecrest Un 02 Ph 01
Links/stonecrest
Linksstonecrest
Little Lake Weir
Little Lake Weir Add 01
Meadowsstonecrest Un 02
N/a
Na
No Subdivision
None
North Valley/stonecrest Un 02
North Valleystonecrest Un 02
North Vlystonecrest Un Iii
Not Applicable
Not In Hernando
Not On List
Not On The List
Orange Blossom Hills
Orange Blossom Hills 07
Orange Blossom Hills 14
Orange Blossom Hills Sub
Orange Blossom Hills Un #8
Orange Blossom Hills Un 02
Orange Blossom Hills Un 03
Orange Blossom Hills Un 04
Orange Blossom Hills Un 06
Orange Blossom Hills Un 07
Orange Blossom Hills Un 08
Orange Blossom Hills Un 09
Orange Blossom Hills Un 1
Orange Blossom Hills Un 10
Orange Blossom Hills Un 13
Orange Blossom Hills Un 14
Orange Blossom Hills Un 5
Orange Blossom Hills Un 6
Orange Blossom Hills Un 8
Orange Blossom Hills Unit 1
Orange Blossom Hills Unit 9
Orange Blossom Hills Uns 01 0
Orange Blsm Hls
Overlookstonecrest Un 03
Scroggies Acres
Sherwood Forest
Silverleaf Hills
Southern Rdgstonecrest
Spruce Creek Country Club
Spruce Creek Country Club Fire
Spruce Creek Country Club Star
Spruce Creek Country Club Well
Spruce Creek Gc
Spruce Creek Golf Country
Spruce Creek Golf Country Clu
Spruce Creek Golf & Country Cl
Spruce Creek Golf Country Club
Spruce Creek South
Spruce Creek South 03
Spruce Creek South 04
Spruce Creek South Xiv
Spruce Creek Southx
Spruce Crk Cc Hampton Hills
Spruce Crk Cc Sherwood
Spruce Crk Cc Tamarron Rep
Spruce Crk Cc Torrey Pines
Spruce Crk Cc Windward Hills
Spruce Crk Gc
Spruce Crk Golf Cc Alamosa
Spruce Crk Golf Cc Spyglass
Spruce Crk Golf Cc Turnberry
Spruce Crk Golf & Cc Spyglass
Spruce Crk South 02
Spruce Crk South 04
Spruce Crk South 06
Spruce Crk South 08
Spruce Crk South 09
Spruce Crk South 11
Spruce Crk South 12
Spruce Crk South 13
Spruce Crk South X
Spruce Crk South Xiv
Stonecrest
Stonecrest Links
Stonecrest Meadows
Stonecrest - Links
Stonecrest - Meadows
Stonecrest -villages/marion Un
Stonecrest / Meadows
Stonecrest Un 01
Stonecrest Un 02
Stonecrest Villagesmarion Un 5
Summerfield
Summerfield Oaks
Summerfield Ter
Summerfield Terrace
Sunset Harbor
Sunset Hills
Sunset Hills Ph Ireplat
Timucuan Island Un 01
Virmillion Estate
Wallace Johnson
Woods Lakes
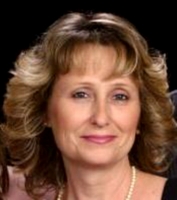
- Natalie Gorse, REALTOR ®
- Tropic Shores Realty
- Office: 352.684.7371
- Mobile: 352.584.7611
- Fax: 352.584.7611
- nataliegorse352@gmail.com

