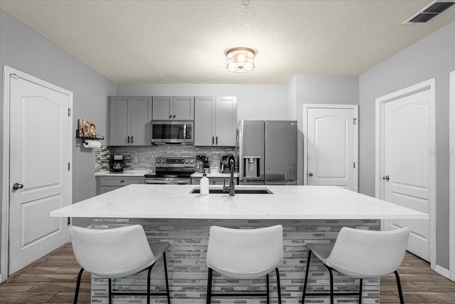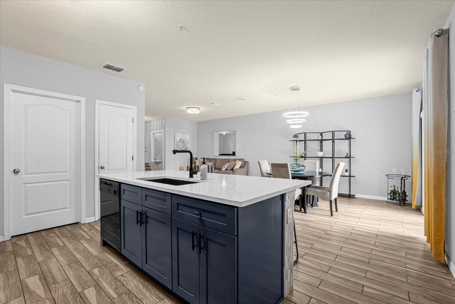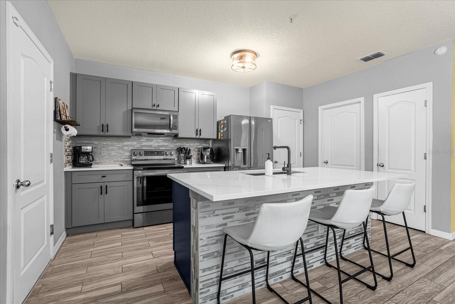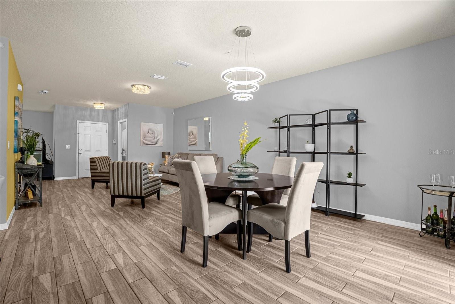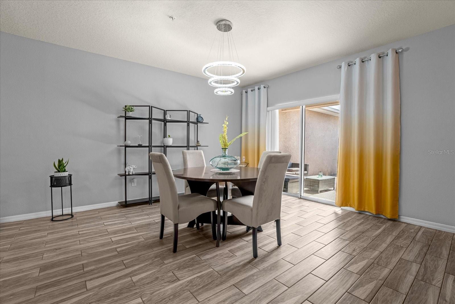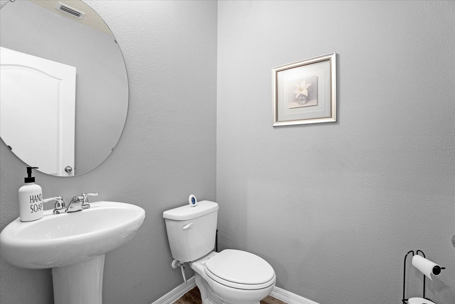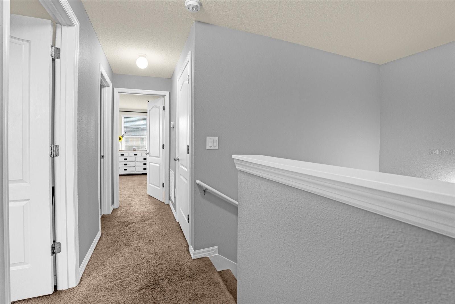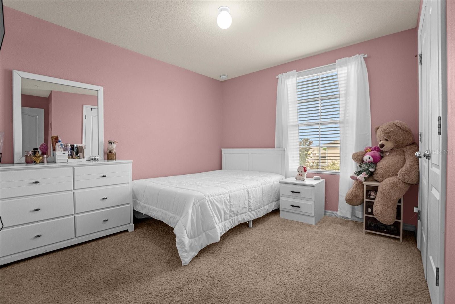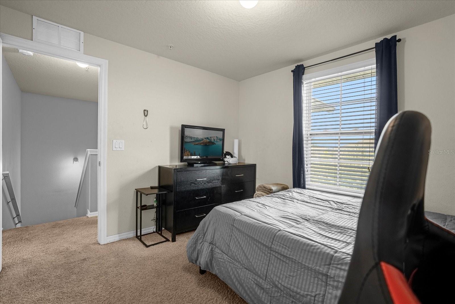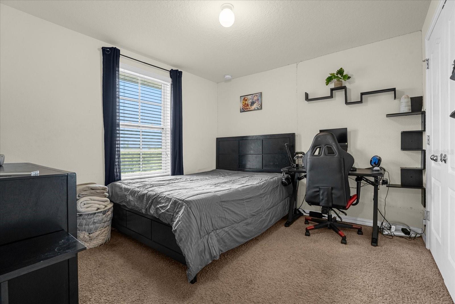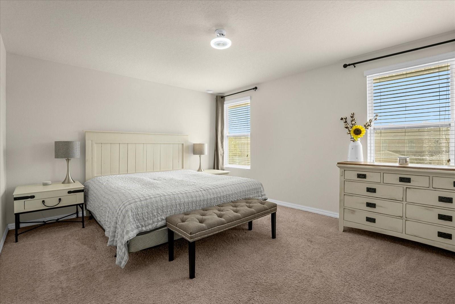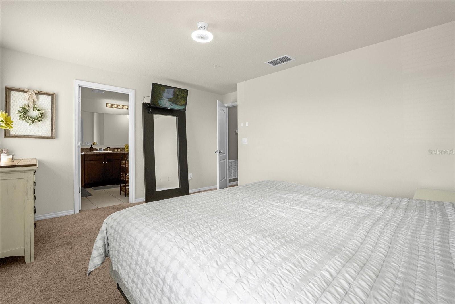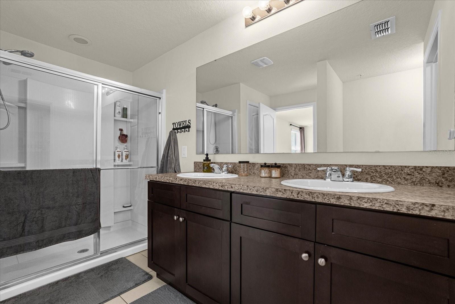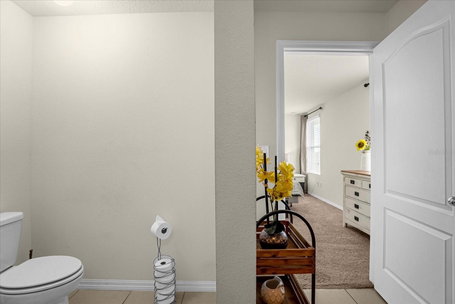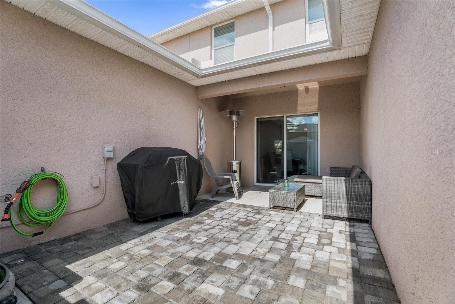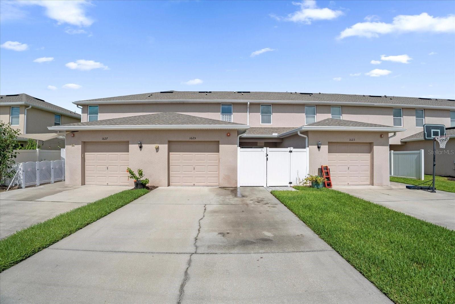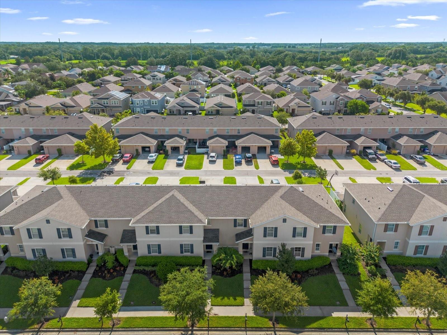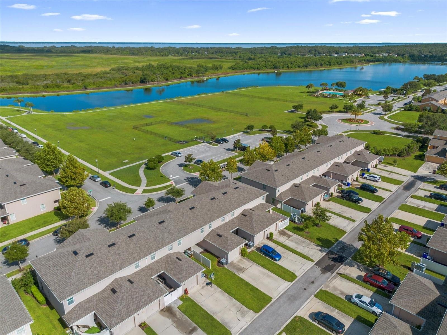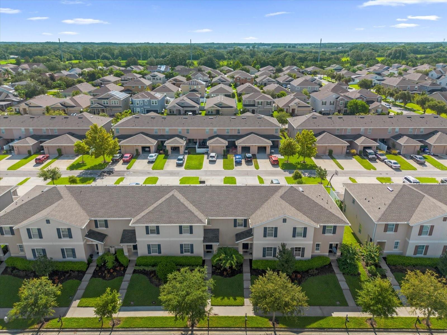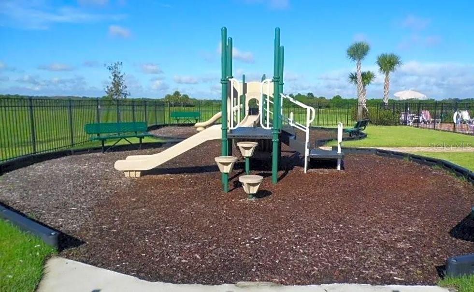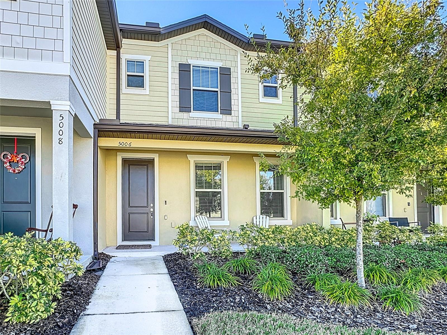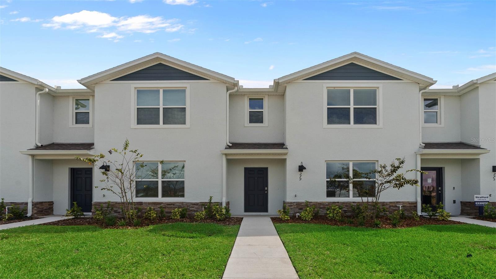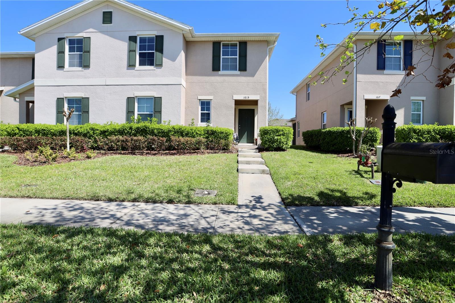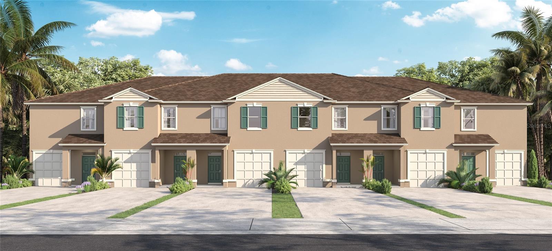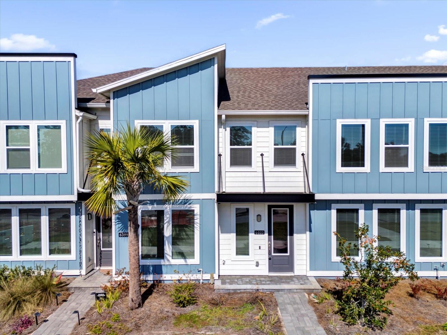1625 Reflection Cove, SAINT CLOUD, FL 34771
Property Photos

Would you like to sell your home before you purchase this one?
Priced at Only: $314,900
For more Information Call:
Address: 1625 Reflection Cove, SAINT CLOUD, FL 34771
Property Location and Similar Properties
- MLS#: O6228717 ( Residential )
- Street Address: 1625 Reflection Cove
- Viewed: 14
- Price: $314,900
- Price sqft: $140
- Waterfront: No
- Year Built: 2016
- Bldg sqft: 2242
- Bedrooms: 3
- Total Baths: 3
- Full Baths: 2
- 1/2 Baths: 1
- Garage / Parking Spaces: 1
- Days On Market: 247
- Additional Information
- Geolocation: 28.2585 / -81.2451
- County: OSCEOLA
- City: SAINT CLOUD
- Zipcode: 34771
- Subdivision: Turtle Creek Ph 1a
- Elementary School: Lakeview Elem (K 5)
- Middle School: Narcoossee Middle
- High School: Harmony High
- Provided by: 180 REALTY LLC
- Contact: Melisa Nieves
- 407-486-6087

- DMCA Notice
-
DescriptionThis gorgeous 3 bedroom 2.5 bath townhome is perfect for families or anyone who loves to entertain. The open floorplan makes it great for hanging out and there are plenty of windows that let in lots of natural light, also it is well insulated with low cost utility bill. The kitchen has a large quartz island to gather around. Downstairs you will find in addition to living and dining room areas a flex room that can be used an an office or could enclose to a 4th bedroom. Upstairs you will find all 3 bedrooms including the master suite with a deep walk in closet and spa like bathroom. And lets not forget the back patio ideal spot to relax with a morning cup of coffee or unwind after a long day. You'll have access to a beautiful pool and playground just a brisk walk from your doorstep.Its perfect for cooling off on hot days. You will love living here!
Payment Calculator
- Principal & Interest -
- Property Tax $
- Home Insurance $
- HOA Fees $
- Monthly -
For a Fast & FREE Mortgage Pre-Approval Apply Now
Apply Now
 Apply Now
Apply NowFeatures
Building and Construction
- Covered Spaces: 0.00
- Exterior Features: Other
- Flooring: Carpet, Ceramic Tile
- Living Area: 1852.00
- Roof: Shingle
School Information
- High School: Harmony High
- Middle School: Narcoossee Middle
- School Elementary: Lakeview Elem (K 5)
Garage and Parking
- Garage Spaces: 1.00
- Open Parking Spaces: 0.00
Eco-Communities
- Water Source: Public
Utilities
- Carport Spaces: 0.00
- Cooling: Central Air
- Heating: Central
- Pets Allowed: Cats OK, Dogs OK, Yes
- Sewer: Public Sewer
- Utilities: Electricity Available, Other
Finance and Tax Information
- Home Owners Association Fee Includes: Pool, Maintenance Structure, Maintenance Grounds
- Home Owners Association Fee: 440.00
- Insurance Expense: 0.00
- Net Operating Income: 0.00
- Other Expense: 0.00
- Tax Year: 2023
Other Features
- Appliances: Dishwasher, Microwave, Range, Refrigerator
- Association Name: Turtle Creek Residents' Association, Inc.
- Association Phone: 407-705-2190
- Country: US
- Interior Features: Other
- Legal Description: TURTLE CREEK PH 1A PB 19 PG 22-25 LOT 185
- Levels: Two
- Area Major: 34771 - St Cloud (Magnolia Square)
- Occupant Type: Owner
- Parcel Number: 31-25-31-0840-0001-1850
- Views: 14
- Zoning Code: SPUD
Similar Properties
Nearby Subdivisions

- Natalie Gorse, REALTOR ®
- Tropic Shores Realty
- Office: 352.684.7371
- Mobile: 352.584.7611
- Fax: 352.584.7611
- nataliegorse352@gmail.com

