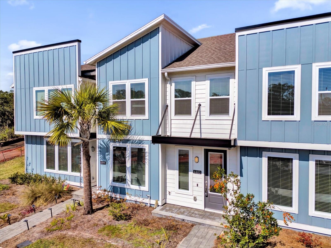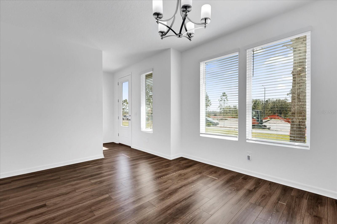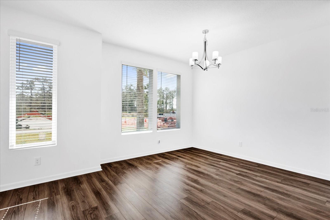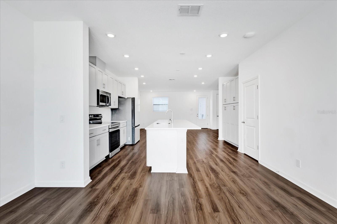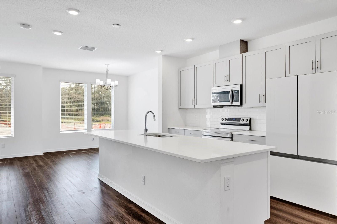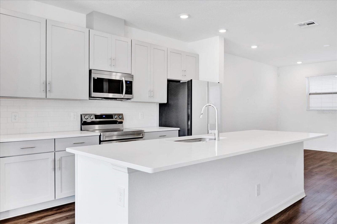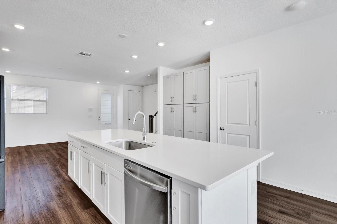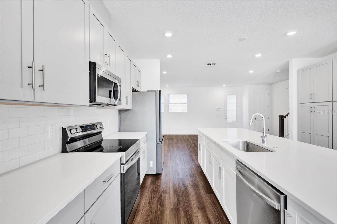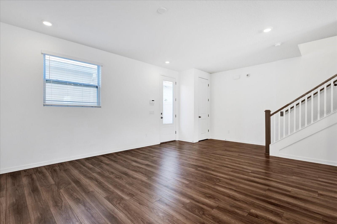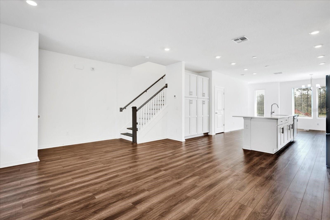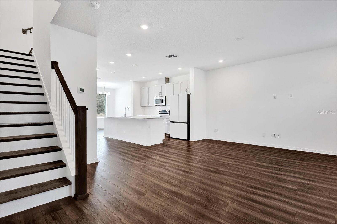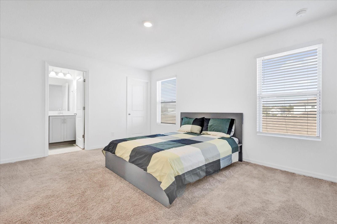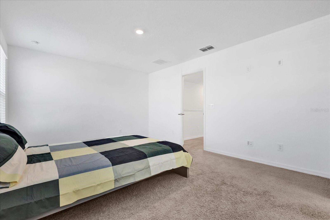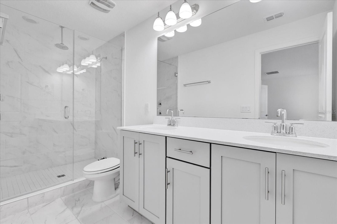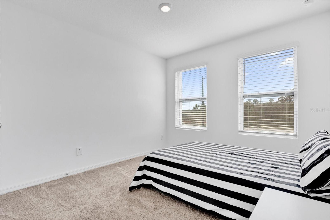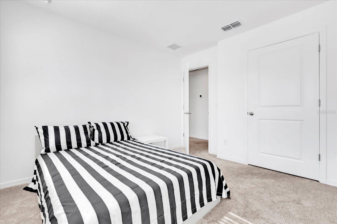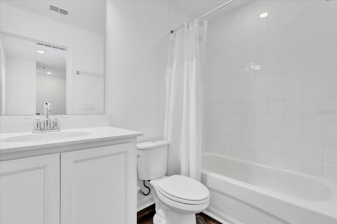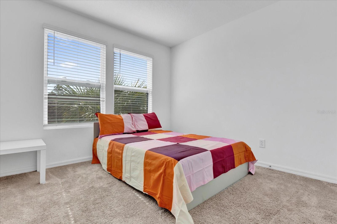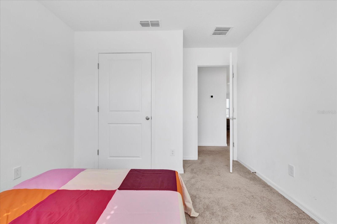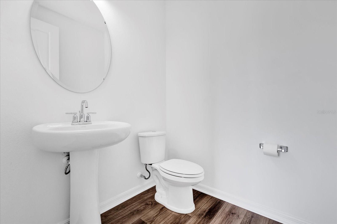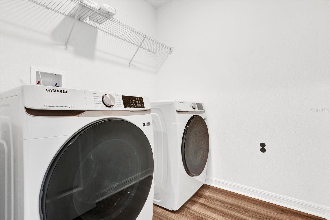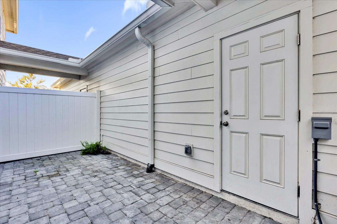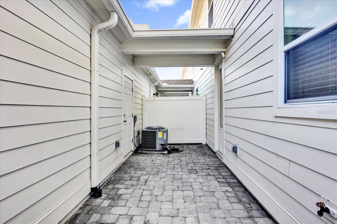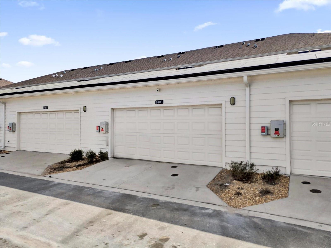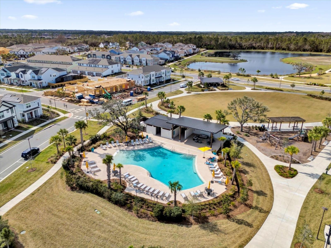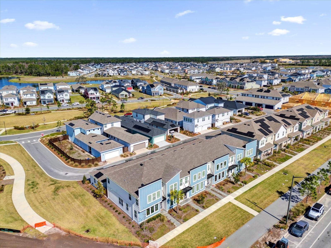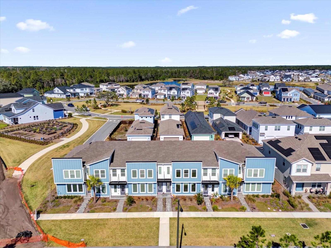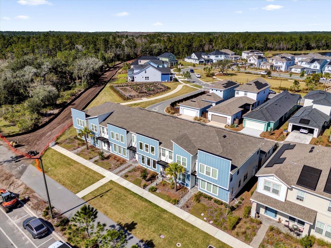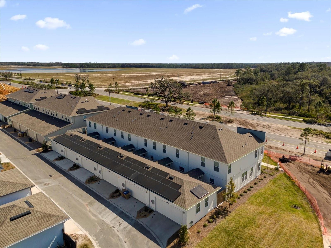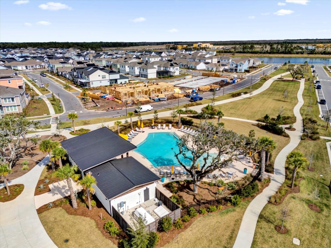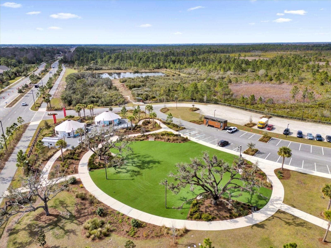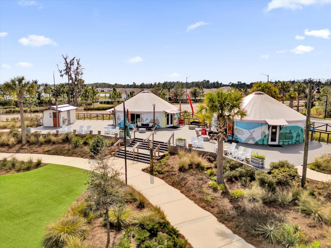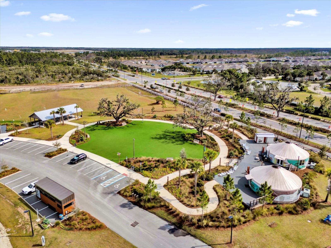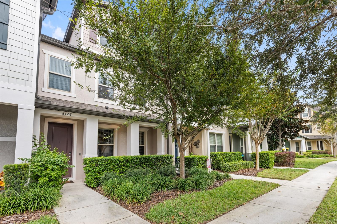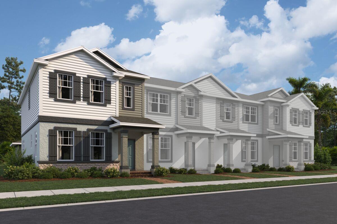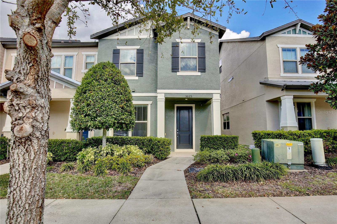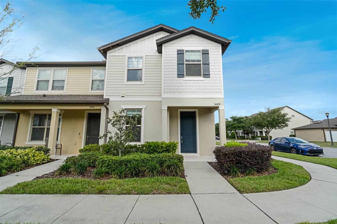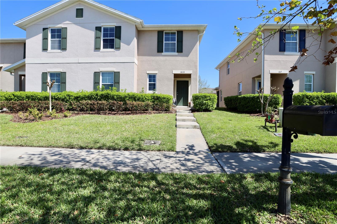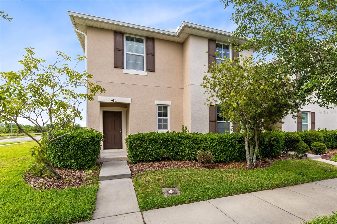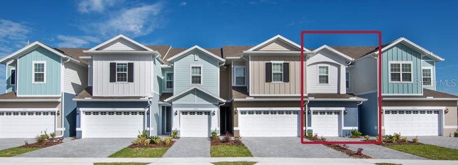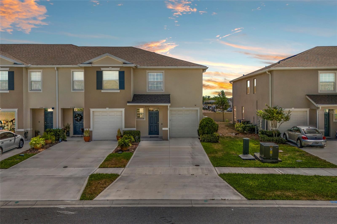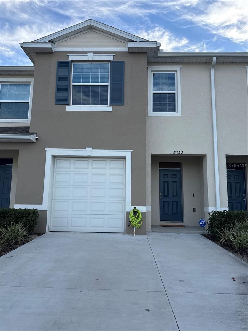6403 Cyrils Drive, ST CLOUD, FL 34771
Property Photos
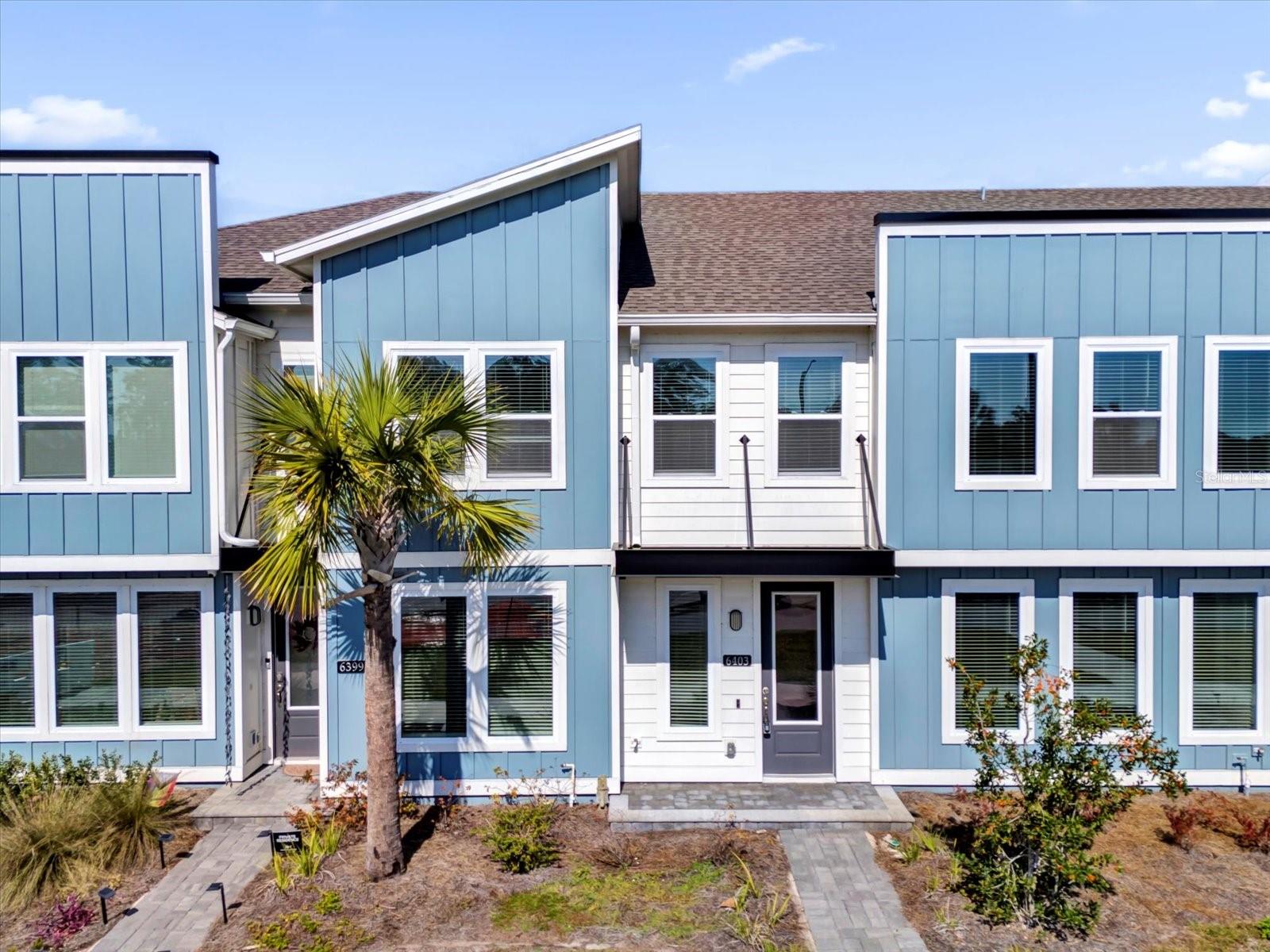
Would you like to sell your home before you purchase this one?
Priced at Only: $370,000
For more Information Call:
Address: 6403 Cyrils Drive, ST CLOUD, FL 34771
Property Location and Similar Properties
- MLS#: O6278729 ( Residential )
- Street Address: 6403 Cyrils Drive
- Viewed: 17
- Price: $370,000
- Price sqft: $165
- Waterfront: No
- Year Built: 2023
- Bldg sqft: 2243
- Bedrooms: 3
- Total Baths: 3
- Full Baths: 2
- 1/2 Baths: 1
- Garage / Parking Spaces: 2
- Days On Market: 103
- Additional Information
- Geolocation: 28.3342 / -81.1821
- County: OSCEOLA
- City: ST CLOUD
- Zipcode: 34771
- Subdivision: Weslyn Park Ph 1
- Elementary School: Harmony Community School (K 5)
- Middle School: Harmony Middle
- High School: Tohopekaliga High School
- Provided by: KELLER WILLIAMS ADVANTAGE III
- Contact: Suzette Berkhalter
- 407-207-0825

- DMCA Notice
-
DescriptionWelcome to this stunning 3 bedroom, 2.5 bath townhouse located in the highly sought after Weslyn Park at Sunbridge in St. Cloud, Florida. Built in 2022, this home offers the perfect combination of modern design, luxury, and energy efficiencyall just minutes from the vibrant Lake Nona area. Step inside to discover a bright and airy open concept layout with a spacious living area, ideal for entertaining or relaxing with family. The upgraded kitchen features 42 inch shaker cabinets, gorgeous quartz countertops with a large island, and high end stainless steel appliances. Luxury vinyl plank flooring flows seamlessly throughout the common areas, while Shaw carpet adds comfort to the bedrooms. Upstairs, the three bedrooms provide plenty of space and privacy, with the master suite offering a serene retreat. Both bathrooms are beautifully appointed with modern finishes. Enjoy your own private enclosed paved courtyard in the back, perfect for relaxing or hosting guests. A covered breezeway connects you to the detached 2 car garage, which recently has had the garage floors epoxied. This home is designed with energy efficiency in mind, featuring paid off solar panels, double pane Low E vinyl windows, water saving plumbing fixtures, R 30 ceiling insulation, and LED lighting throughout. As part of a master planned community, youll have access to a range of resort style amenities, including walking and cycling trails, parks, a community pool, marina, and much more. Experience the best of both worlds with a peaceful suburban setting and easy access to nearby Lake Nonas dining, shopping, and entertainment. Don't miss your chance to own this move in ready, eco friendly home! Schedule a showing today!
Payment Calculator
- Principal & Interest -
- Property Tax $
- Home Insurance $
- HOA Fees $
- Monthly -
For a Fast & FREE Mortgage Pre-Approval Apply Now
Apply Now
 Apply Now
Apply NowFeatures
Building and Construction
- Covered Spaces: 0.00
- Exterior Features: Rain Gutters, Sidewalk
- Flooring: Carpet, Luxury Vinyl, Tile
- Living Area: 1738.00
- Roof: Shingle
School Information
- High School: Tohopekaliga High School
- Middle School: Harmony Middle
- School Elementary: Harmony Community School (K-5)
Garage and Parking
- Garage Spaces: 2.00
- Open Parking Spaces: 0.00
Eco-Communities
- Water Source: Public
Utilities
- Carport Spaces: 0.00
- Cooling: Central Air
- Heating: Central, Electric, Solar
- Pets Allowed: Yes
- Sewer: Public Sewer
- Utilities: Electricity Connected, Fiber Optics, Public, Sewer Connected, Underground Utilities, Water Connected
Finance and Tax Information
- Home Owners Association Fee Includes: Pool, Internet, Maintenance Structure, Maintenance Grounds, Recreational Facilities
- Home Owners Association Fee: 341.00
- Insurance Expense: 0.00
- Net Operating Income: 0.00
- Other Expense: 0.00
- Tax Year: 2023
Other Features
- Appliances: Built-In Oven, Cooktop, Dishwasher, Disposal, Dryer, Exhaust Fan, Microwave, Range, Range Hood, Refrigerator, Washer
- Association Name: Bryan Mercer
- Association Phone: 407-725-4830
- Country: US
- Interior Features: Open Floorplan, Split Bedroom, Walk-In Closet(s), Window Treatments
- Legal Description: WESLYN PARK PH 1 PB 31 PGS 86-96 LOT 2
- Levels: Two
- Area Major: 34771 - St Cloud (Magnolia Square)
- Occupant Type: Owner
- Parcel Number: 02-25-31-5537-0001-0020
- Views: 17
- Zoning Code: RES
Similar Properties

- Natalie Gorse, REALTOR ®
- Tropic Shores Realty
- Office: 352.684.7371
- Mobile: 352.584.7611
- Fax: 352.584.7611
- nataliegorse352@gmail.com

