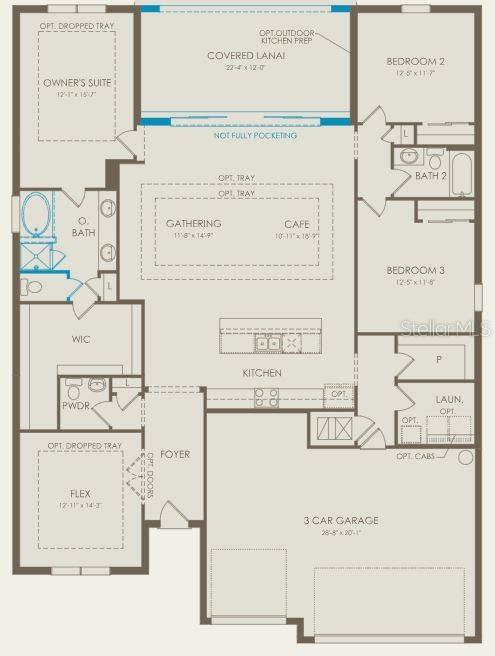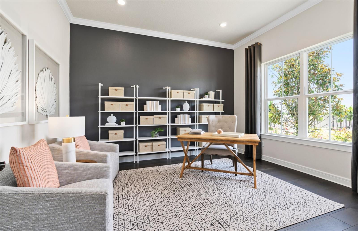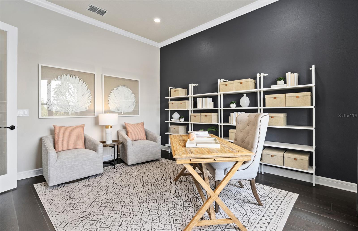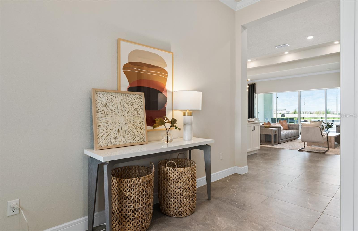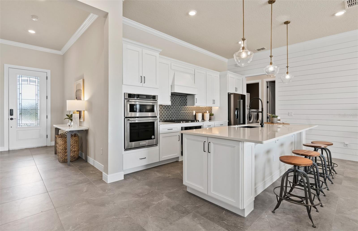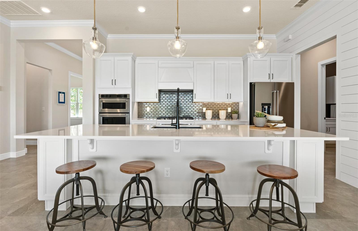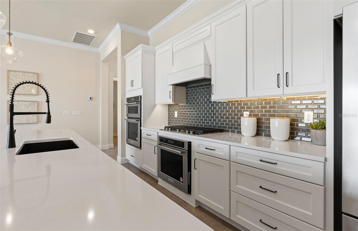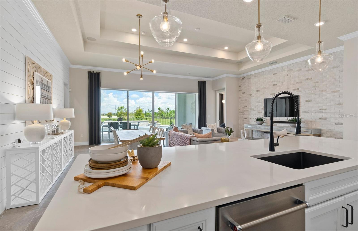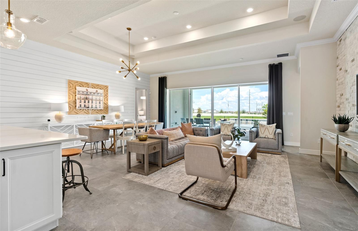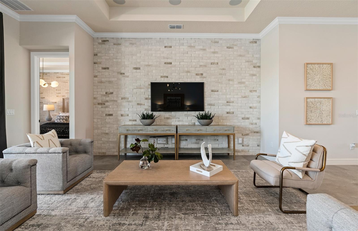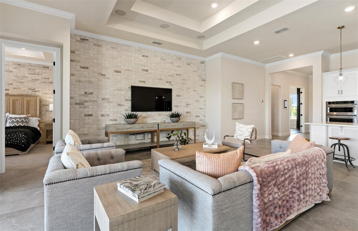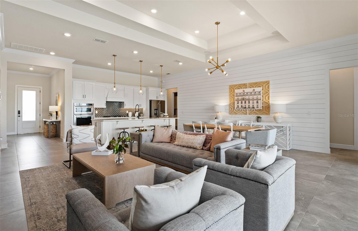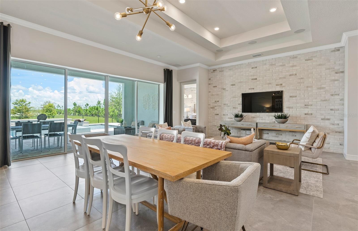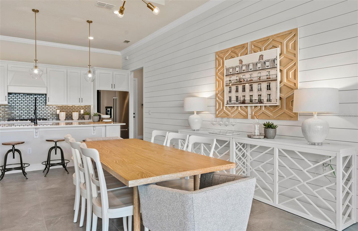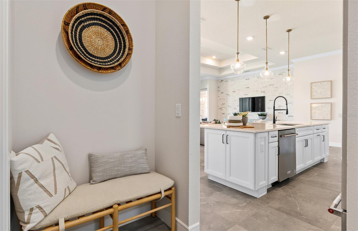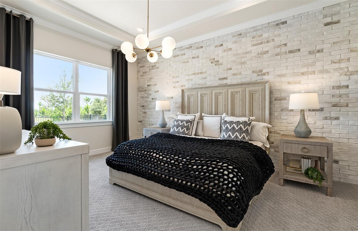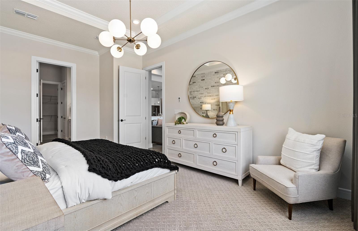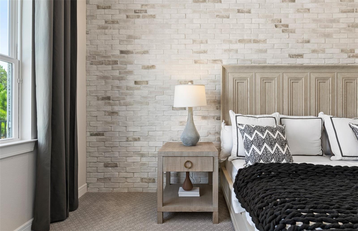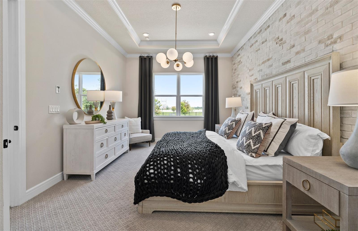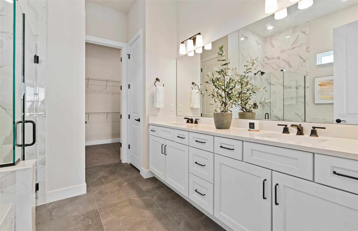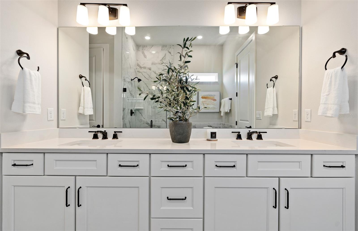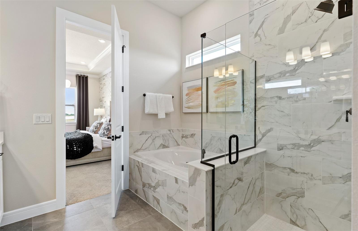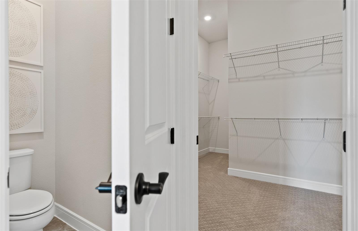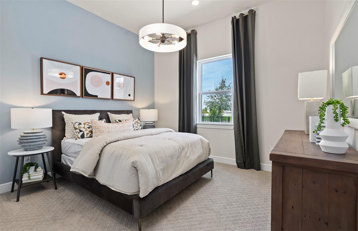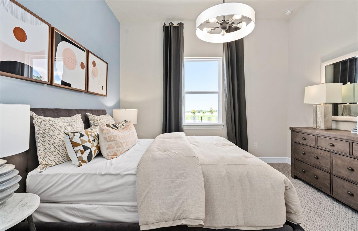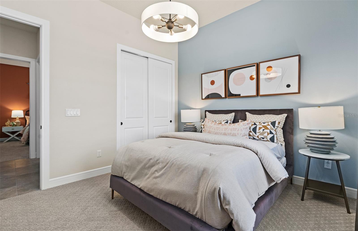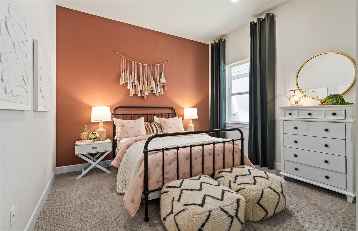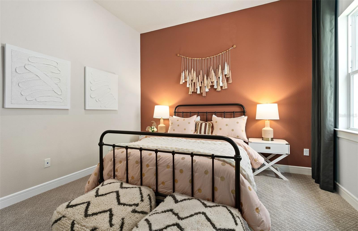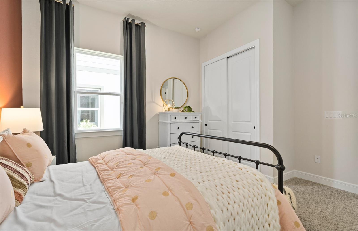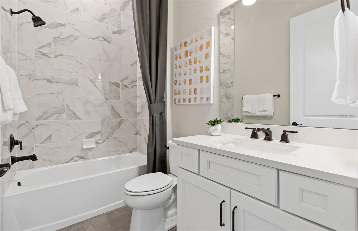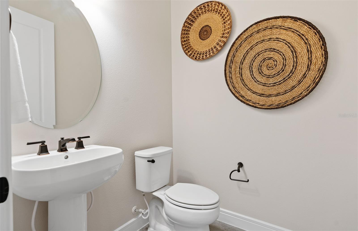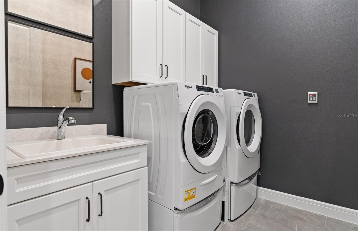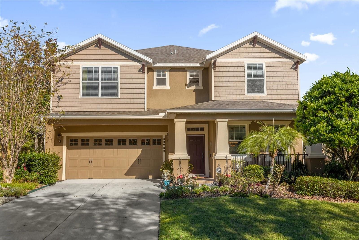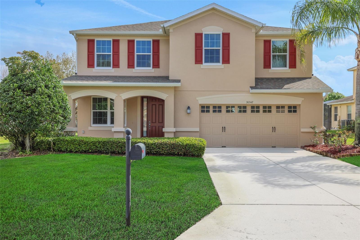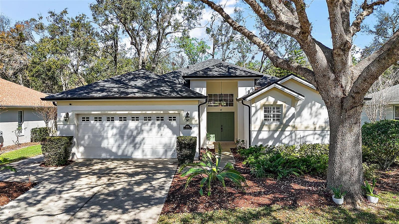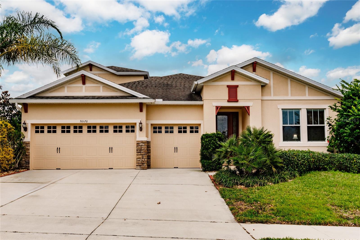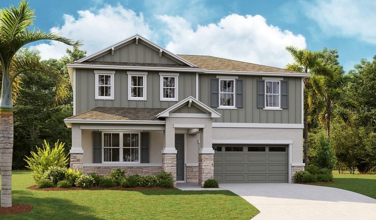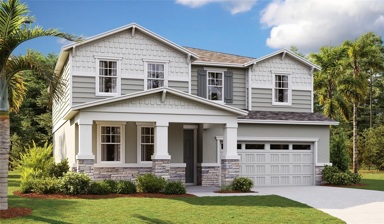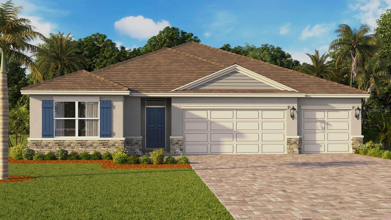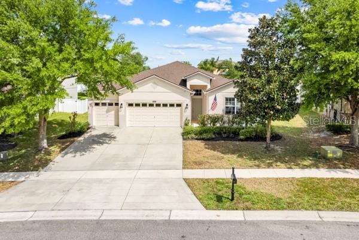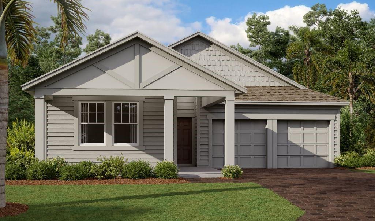5190 Foothills Preserve Loop, MOUNT DORA, FL 32757
Property Photos
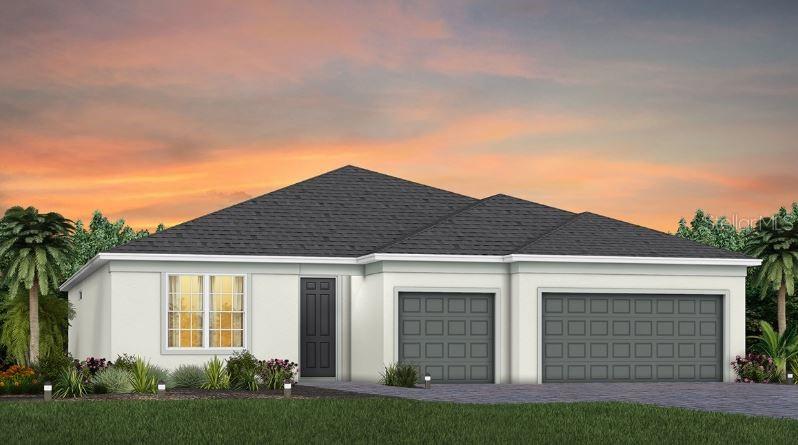
Would you like to sell your home before you purchase this one?
Priced at Only: $545,460
For more Information Call:
Address: 5190 Foothills Preserve Loop, MOUNT DORA, FL 32757
Property Location and Similar Properties
- MLS#: O6269014 ( Residential )
- Street Address: 5190 Foothills Preserve Loop
- Viewed: 14
- Price: $545,460
- Price sqft: $237
- Waterfront: No
- Year Built: 2024
- Bldg sqft: 2298
- Bedrooms: 3
- Total Baths: 3
- Full Baths: 2
- 1/2 Baths: 1
- Garage / Parking Spaces: 3
- Days On Market: 88
- Additional Information
- Geolocation: 28.773 / -81.6075
- County: LAKE
- City: MOUNT DORA
- Zipcode: 32757
- Subdivision: Foothills Of Mount Dora
- Elementary School: Apopka Elem
- Middle School: Wolf Lake Middle
- High School: Apopka High
- Provided by: PULTE REALTY OF NORTH FLORIDA LLC
- Contact: Adrienne Escott
- 407-250-9131

- DMCA Notice
-
DescriptionEscape to the rural charms and tranquility of Foothills Preserve by Pulte Homes! This new natural gas community will feature oversized 80 foot homesites with private amenities in a gated neighborhood within proximity to shopping, dining, entertainment, historical sites, museums, cultural events and quick access to major highways. Discover the perfect blend of luxury, comfort, and convenience with the stunning Ashby home by Pulte Homes. Nestled on an oversized homesite with no rear neighbors, this move in ready, single level home offers everything you need for an effortless lifestyle. Featuring 3 spacious bedrooms, an open flex room, 2 full bathrooms, and a powder room, this home provides ample space and privacy. The open concept living area flows effortlessly, combining the kitchen, caf, and gathering room into one expansive space that feels airy and inviting. Soaring tall ceilings, 8 interior doors, and a luxurious double tray ceiling elevate the entire area, adding a sense of grandeur while maintaining an intimate, welcoming atmosphere perfect for entertaining. The pocket sliding glass doors, which connect the living area to the covered lanai, flood the home with natural light, creating a bright, vibrant environment that brings the outdoors in. The kitchen is a true focal point, featuring sleek Whirlpool stainless steel natural gas appliances and 42 Trenton Quill cabinetry, which are beautifully accented by Blanco City quartz countertops. The private Owners Suite offers a tranquil retreat with a tray ceiling, an en suite bathroom, oversized walk in closet, linen closet, garden tub, and enclosed shower. The flex room, with its own tray ceiling, offers a versatile space that can be used as an office, home gym, or playroom. A 3 car garage provides plenty of space for vehicles, storage, or hobbies. Additionally, the functional laundry room, equipped with a utility sink, offers convenience and practicality for everyday tasks, keeping your home organized and efficient. Don't miss the chance to see this home today! Schedule a tour and experience firsthand the thoughtful design and exceptional features of the Ashby model. This is the home you've been waiting formake it yours!
Payment Calculator
- Principal & Interest -
- Property Tax $
- Home Insurance $
- HOA Fees $
- Monthly -
For a Fast & FREE Mortgage Pre-Approval Apply Now
Apply Now
 Apply Now
Apply NowFeatures
Building and Construction
- Builder Model: Ashby
- Builder Name: Pulte Homes
- Covered Spaces: 0.00
- Exterior Features: Irrigation System, Lighting, Rain Gutters, Sidewalk, Sliding Doors
- Flooring: Carpet, Tile
- Living Area: 2298.00
- Roof: Shingle
Property Information
- Property Condition: Completed
Land Information
- Lot Features: Cleared, Landscaped, Level, Oversized Lot, Sidewalk, Paved, Private
School Information
- High School: Apopka High
- Middle School: Wolf Lake Middle
- School Elementary: Apopka Elem
Garage and Parking
- Garage Spaces: 3.00
- Open Parking Spaces: 0.00
- Parking Features: Driveway, Garage Door Opener
Eco-Communities
- Green Energy Efficient: Appliances, HVAC, Insulation, Lighting, Roof, Thermostat, Water Heater, Windows
- Pool Features: Deck, Gunite, In Ground, Outside Bath Access
- Water Source: Public
Utilities
- Carport Spaces: 0.00
- Cooling: Central Air
- Heating: Central, Natural Gas
- Pets Allowed: Yes
- Sewer: Public Sewer
- Utilities: Cable Available, Electricity Available, Natural Gas Available, Phone Available, Public, Sewer Connected, Street Lights, Underground Utilities, Water Available
Amenities
- Association Amenities: Gated, Playground, Pool
Finance and Tax Information
- Home Owners Association Fee Includes: Management, Pool, Private Road
- Home Owners Association Fee: 218.00
- Insurance Expense: 0.00
- Net Operating Income: 0.00
- Other Expense: 0.00
- Tax Year: 2024
Other Features
- Appliances: Dishwasher, Disposal, Microwave, Range, Tankless Water Heater
- Association Name: Erik Baker/Pulte Homes
- Country: US
- Furnished: Unfurnished
- Interior Features: Eat-in Kitchen, High Ceilings, Kitchen/Family Room Combo, Living Room/Dining Room Combo, Open Floorplan, Split Bedroom, Stone Counters, Thermostat, Walk-In Closet(s)
- Legal Description: FOOTHILLS OF MOUNT DORA PHASE 4 - 1A/1B 113/147 LOT 45
- Levels: One
- Area Major: 32757 - Mount Dora
- Occupant Type: Vacant
- Parcel Number: 10-20-27-2790-00-450
- Possession: Close Of Escrow
- Style: Coastal
- Views: 14
- Zoning Code: 001
Similar Properties
Nearby Subdivisions
0
0000
0001
Addison Place Sub
Alta Vista Sub
Bargrove Ph 2
Bargrove Ph I
Bargrove Phase 2
Belle Ayre Estates
Billingsleys Acres
Chesterhill Estates Phase 1
Claytons Corner
Cottage Way Llc
Cottages On 11th
Country Club Mount Dora Ph 02
Country Club Of Mount Dora
Country Club Of Mount Dora Ph
Dora Landings
Dora Manor Sub
Dora Parc
Dora Pines
Elysium
Elysium Club
Foothills Of Mount Dora
Golden Heights
Golden Heights Estates
Greater Country Estates
Hacindas Bon Del Pinos
Hillside Estates At Stoneybroo
Holly Estates
Jamesons Replat Blk A
Lake Dora Pines
Lake Franklin Estates
Lake Gertrude Manor
Lake Of Mount Dora
Lakes Mount Dora Ph 01
Lakes Of Mount Dora
Lakes Of Mount Dora Ph 01
Lakes Of Mount Dora Ph 3b
Lakes Of Mount Dora Phase 4a
Lakesmount Dora
Lakesmount Dora Ph 2
Lakesmount Dora Ph 3d
Lakesmount Dora Ph 4a
Lakesmount Dora Ph 4b
Lakesmount Dora Ph 5c
Lakesmt Dora Ph 3a
Lancaster At Loch Leven
Liberty Oaks
Loch Leven Ph 02
Loch Leven Ph 1
Mount Dora
Mount Dora Avalon
Mount Dora Chautauqua Overlook
Mount Dora Cobblehill Sub
Mount Dora Country Club Mount
Mount Dora Country Club Ph 1 C
Mount Dora Donnelly Village
Mount Dora Dorset Mount Dora
Mount Dora Gardners
Mount Dora Heights
Mount Dora Hidell Sub
Mount Dora High Point At Lake
Mount Dora Kimballs
Mount Dora Lake Franklin Park
Mount Dora Lakes Mount Dora Ph
Mount Dora Lancaster At Loch L
Mount Dora Loch Leven Ph 04 Lt
Mount Dora Mount Dora Heights
Mount Dora Mrs S D Shorts
Mount Dora Pinecrest
Mount Dora Pinecrest Sub
Mount Dora Proper
Mount Dora Pt Rep Pine Crest
Mount Dora Summerbrooke Ph 01
Mount Dora Sunniland
Mount Dora Village Grove
Mt Dora Country Club Mt Dora P
None
Oakes Sub
Oakfield At Mount Dora
Ola Beach Rep 02
Other
Pinecrest
Remley Heights
Seasons At Wekiva Ridge
Shore Acres
Stoneybrook Hills
Stoneybrook Hills 18
Stoneybrook Hills A
Stoneybrook Hills Un 2
Sullivan Ranch
Sullivan Ranch Rep Sub
Sullivan Ranch Sub
Summerbrooke
Summerbrooke Ph 4
Summerviewwolf Crk Rdg Ph 2b
Sunset Hills
Sylvan Shores
The Country Club Of Mount Dora
Timberwalake Ph 2
Timberwalk
Timberwalk Phase 1
Trailside
Triangle Acres
West Sylvan Shores

- Natalie Gorse, REALTOR ®
- Tropic Shores Realty
- Office: 352.684.7371
- Mobile: 352.584.7611
- Fax: 352.584.7611
- nataliegorse352@gmail.com

