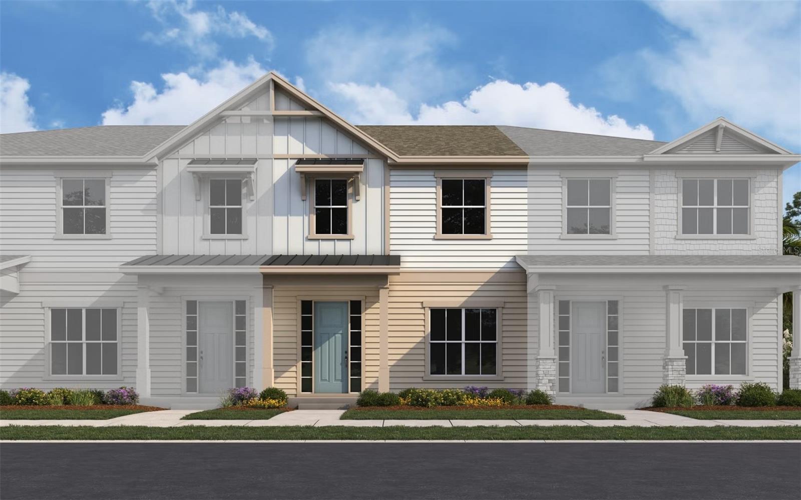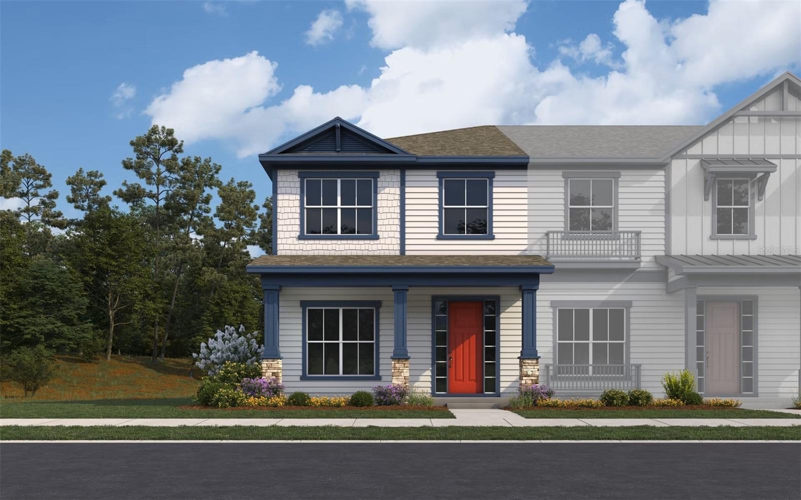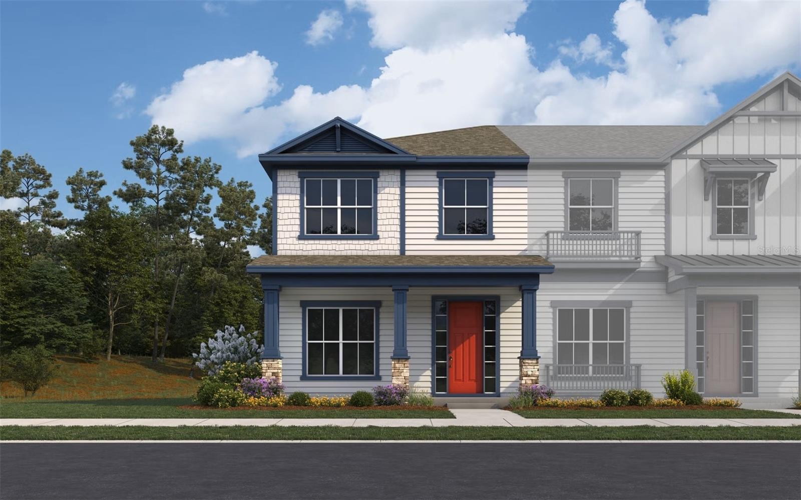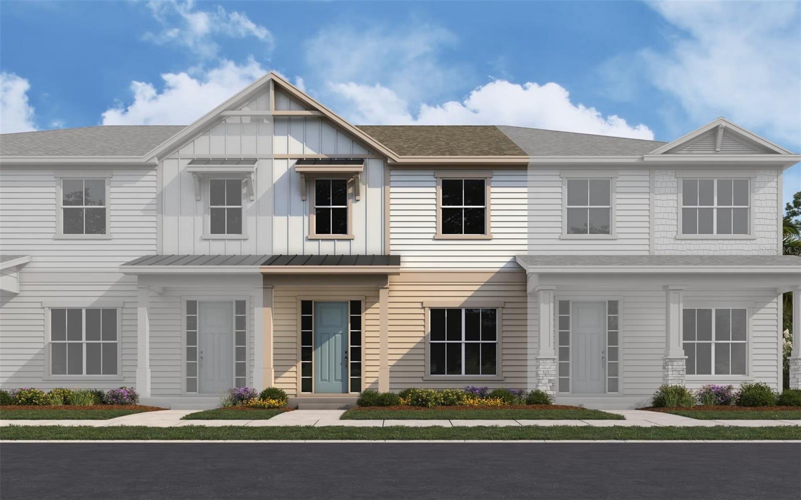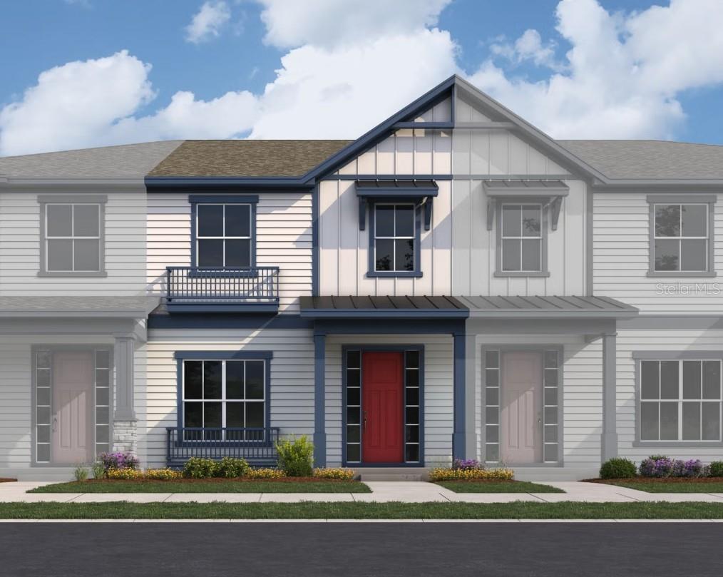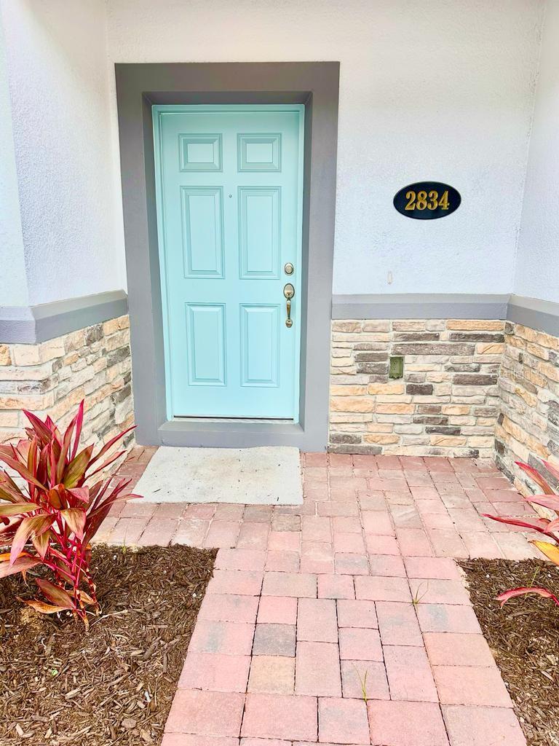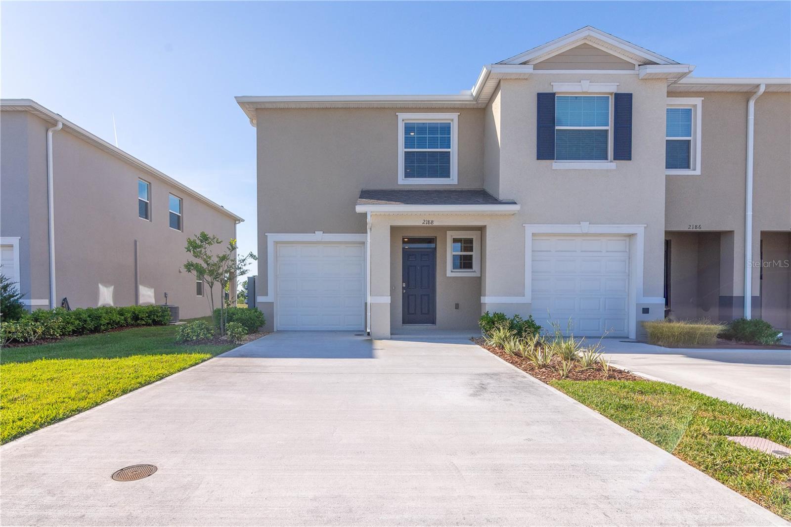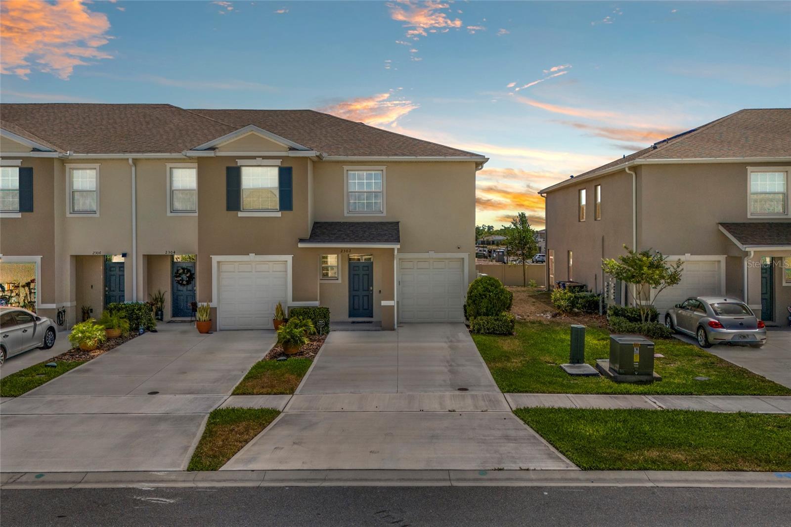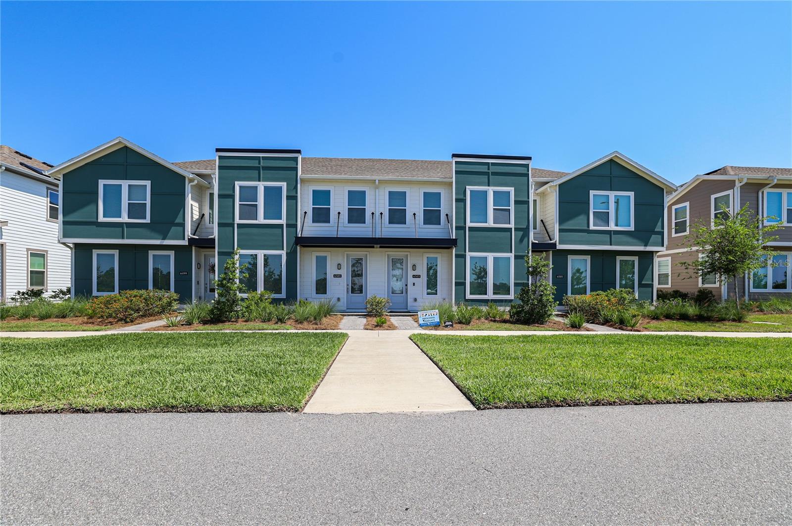1255 Stockwell Avenue, ST CLOUD, FL 34771
Property Photos

Would you like to sell your home before you purchase this one?
Priced at Only: $389,990
For more Information Call:
Address: 1255 Stockwell Avenue, ST CLOUD, FL 34771
Property Location and Similar Properties
- MLS#: O6295562 ( Residential )
- Street Address: 1255 Stockwell Avenue
- Viewed: 93
- Price: $389,990
- Price sqft: $229
- Waterfront: No
- Year Built: 2025
- Bldg sqft: 1704
- Bedrooms: 3
- Total Baths: 3
- Full Baths: 2
- 1/2 Baths: 1
- Garage / Parking Spaces: 2
- Days On Market: 95
- Additional Information
- Geolocation: 28.303 / -81.2308
- County: OSCEOLA
- City: ST CLOUD
- Zipcode: 34771
- Subdivision: Brixton
- Provided by: PARK SQUARE REALTY
- Contact: Suresh Gupta
- 844-774-4636

- DMCA Notice
-
DescriptionThe Lincoln is a popular end unit townhome featuring a private side entrance and a convenient 2 car garage. The main floor is thoughtfully designed with a welcoming foyer separating the family room and powder room from the open concept kitchen and dining area. Upstairs, a cozy loft serves as a versatile living space, surrounded by two additional bedrooms and a full bathroom. The owners suite is a retreat, complete with a spacious master bath featuring double sinks, a large shower, and a linen closet. The oversized walk in closet is perfect for all your storage and organization needs.
Payment Calculator
- Principal & Interest -
- Property Tax $
- Home Insurance $
- HOA Fees $
- Monthly -
For a Fast & FREE Mortgage Pre-Approval Apply Now
Apply Now
 Apply Now
Apply NowFeatures
Building and Construction
- Builder Model: Lincoln
- Builder Name: Park Square Homes
- Covered Spaces: 0.00
- Exterior Features: Sidewalk, Sliding Doors, Sprinkler Metered
- Flooring: Carpet, Ceramic Tile
- Living Area: 1704.00
- Roof: Shingle
Property Information
- Property Condition: Completed
Land Information
- Lot Features: Corner Lot, Sidewalk
Garage and Parking
- Garage Spaces: 2.00
- Open Parking Spaces: 0.00
- Parking Features: Driveway, Electric Vehicle Charging Station(s), Garage Door Opener
Eco-Communities
- Pool Features: Other
- Water Source: Public
Utilities
- Carport Spaces: 0.00
- Cooling: Central Air, Humidity Control, Zoned
- Heating: Central, Electric
- Pets Allowed: Yes
- Sewer: Public Sewer
- Utilities: Electricity Connected, Public, Sprinkler Meter
Amenities
- Association Amenities: Playground
Finance and Tax Information
- Home Owners Association Fee Includes: Maintenance Grounds
- Home Owners Association Fee: 157.00
- Insurance Expense: 0.00
- Net Operating Income: 0.00
- Other Expense: 0.00
- Tax Year: 2024
Other Features
- Appliances: Dishwasher, Disposal, Microwave, Range
- Association Name: Triad Association Management
- Association Phone: 3526024803
- Country: US
- Interior Features: Open Floorplan, PrimaryBedroom Upstairs, Split Bedroom, Stone Counters, Thermostat, Walk-In Closet(s), Window Treatments
- Legal Description: BRIXTON TOWNHOMES PB 33 PGS 132-133 LOT 25
- Levels: Two
- Area Major: 34771 - St Cloud (Magnolia Square)
- Occupant Type: Vacant
- Parcel Number: 20-25-31-3505-0001-0250
- Views: 93
- Zoning Code: POD
Similar Properties
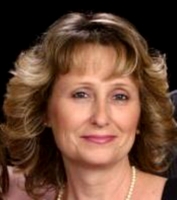
- Natalie Gorse, REALTOR ®
- Tropic Shores Realty
- Office: 352.684.7371
- Mobile: 352.584.7611
- Fax: 352.584.7611
- nataliegorse352@gmail.com
















