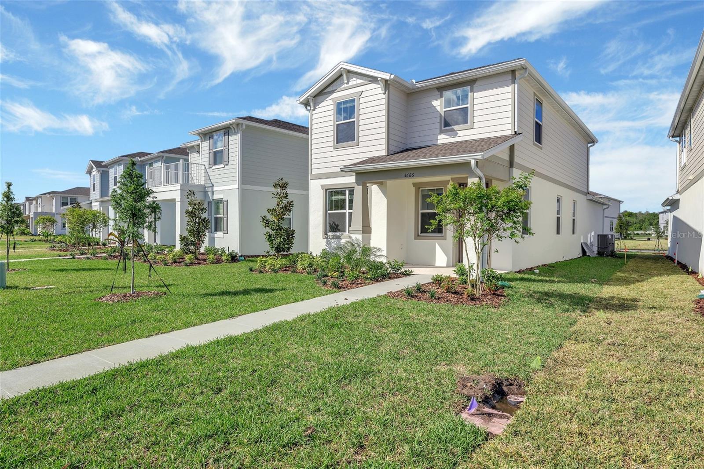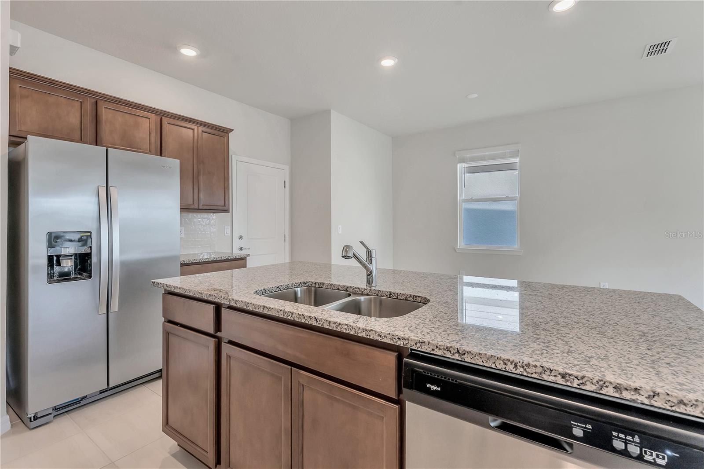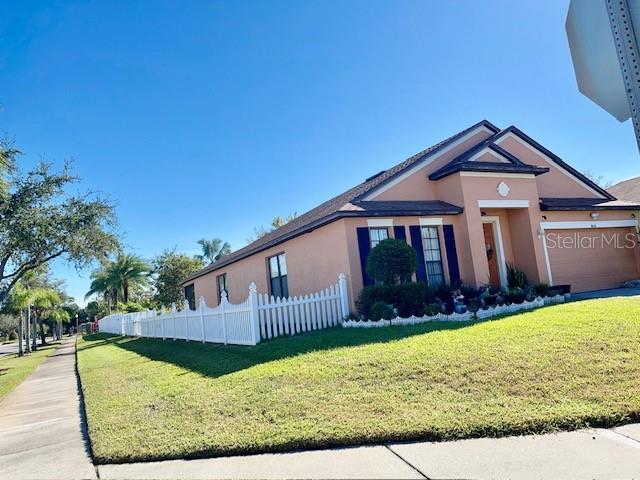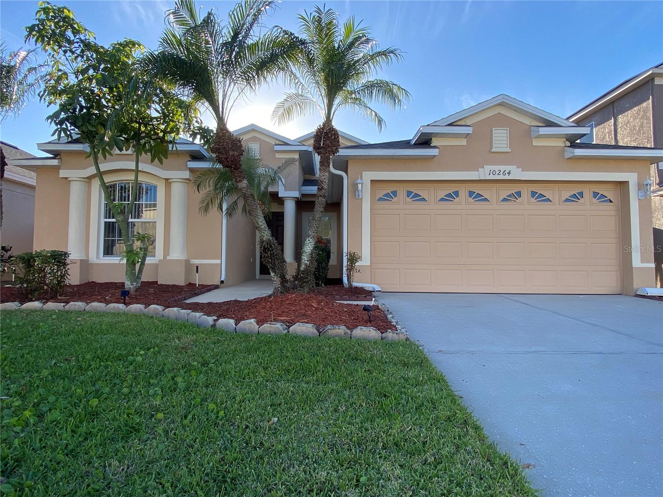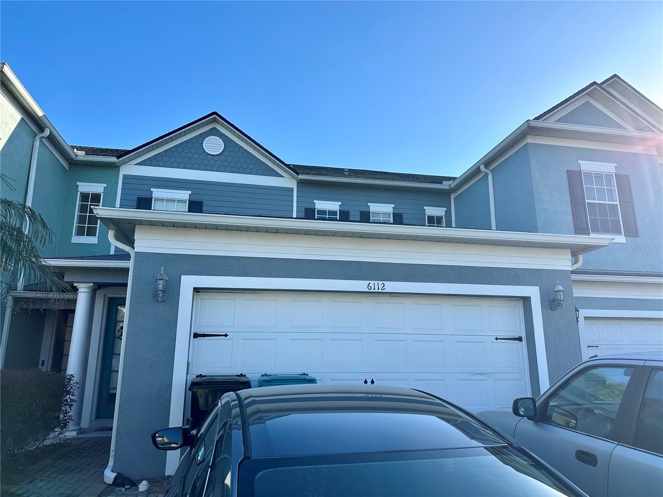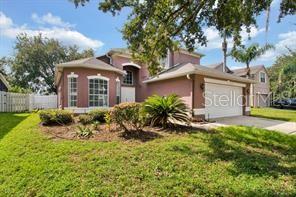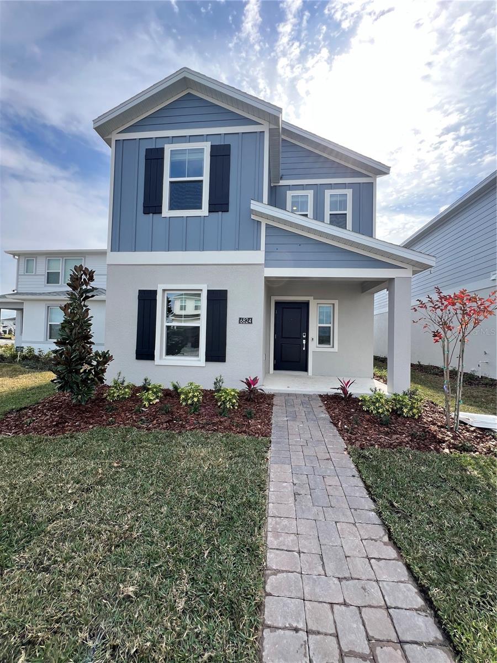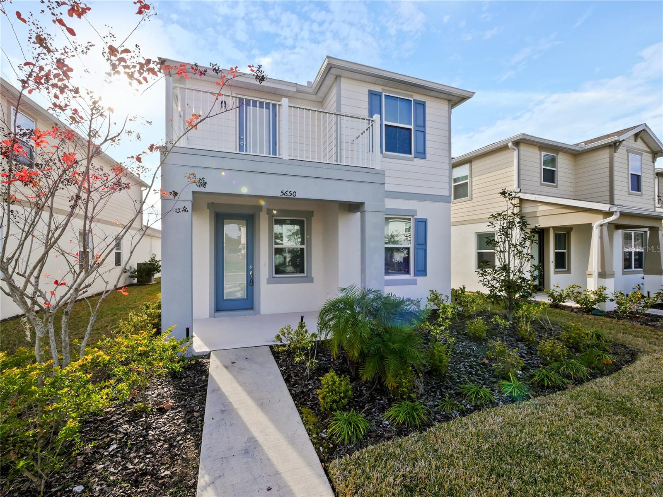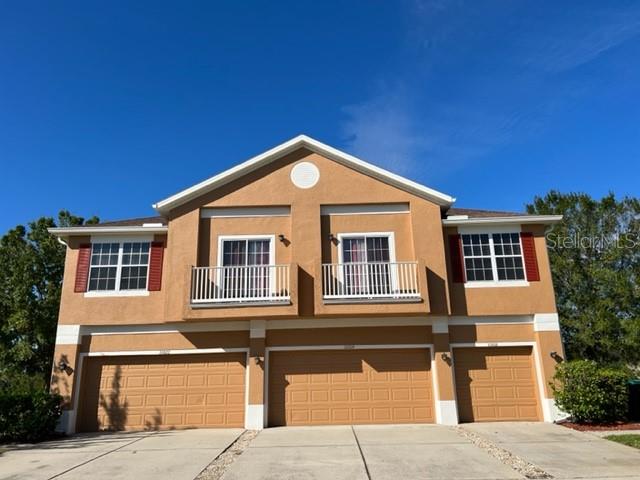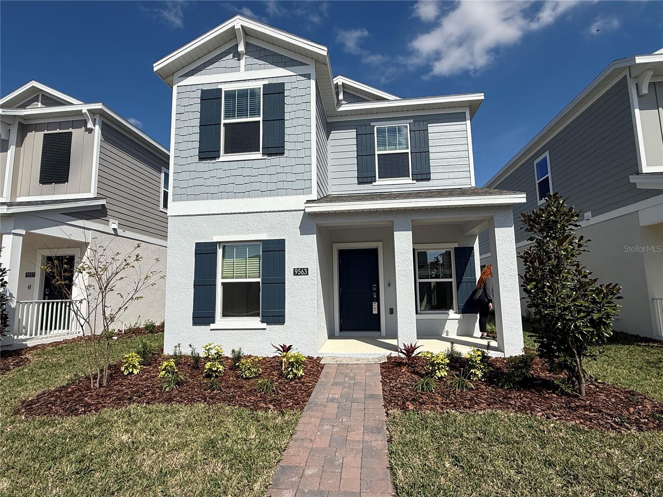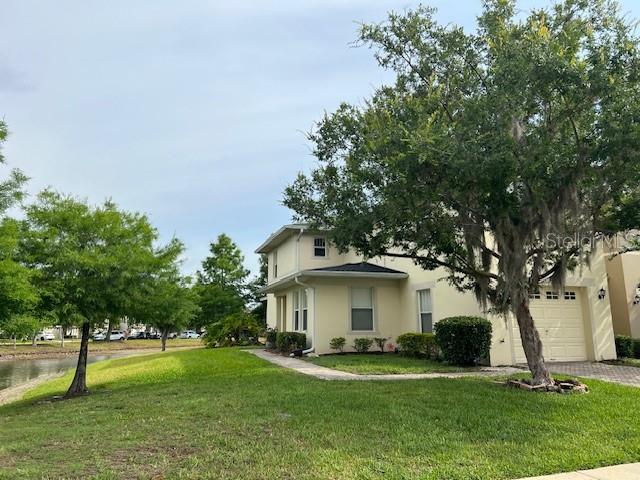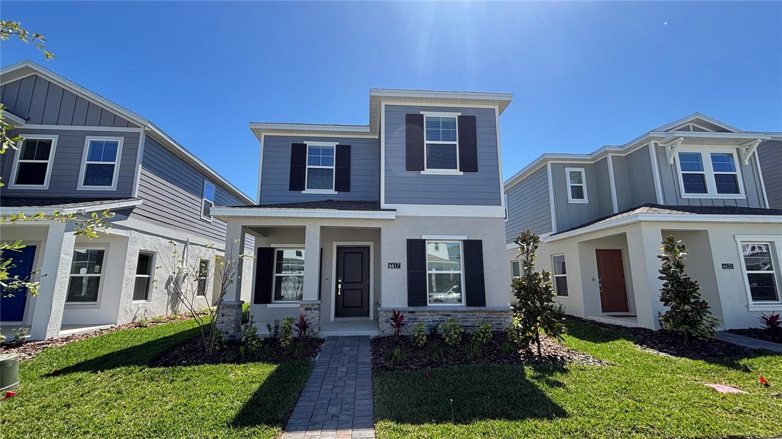5666 Wooden Pine Drive, ORLANDO, FL 32829
Property Photos
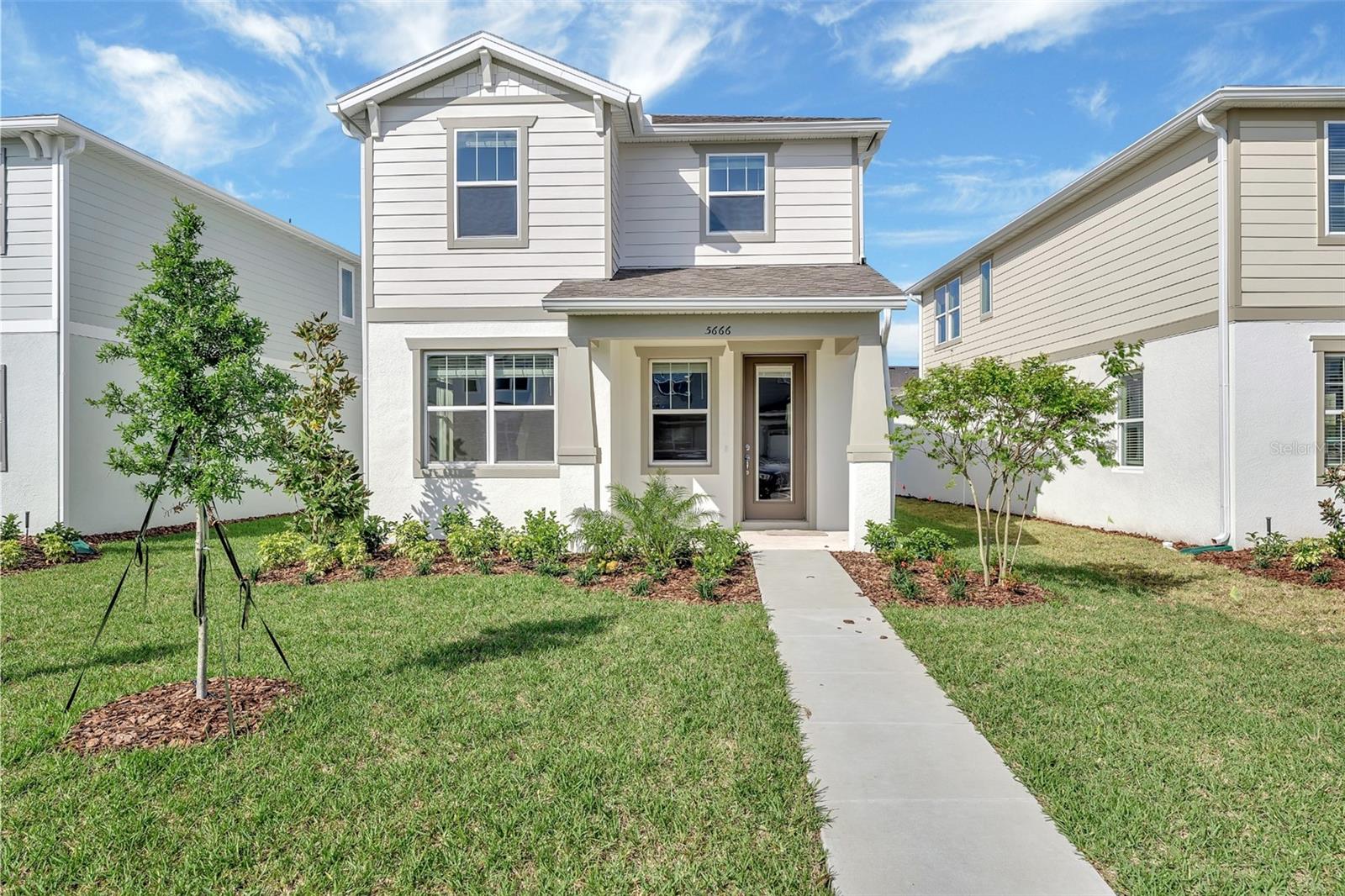
Would you like to sell your home before you purchase this one?
Priced at Only: $2,450
For more Information Call:
Address: 5666 Wooden Pine Drive, ORLANDO, FL 32829
Property Location and Similar Properties
- MLS#: O6288608 ( Residential Lease )
- Street Address: 5666 Wooden Pine Drive
- Viewed: 41
- Price: $2,450
- Price sqft: $1
- Waterfront: No
- Year Built: 2021
- Bldg sqft: 2318
- Bedrooms: 3
- Total Baths: 3
- Full Baths: 2
- 1/2 Baths: 1
- Garage / Parking Spaces: 2
- Days On Market: 25
- Additional Information
- Geolocation: 28.4855 / -81.2391
- County: ORANGE
- City: ORLANDO
- Zipcode: 32829
- Elementary School: Hidden Oaks Elem
- Middle School: Odyssey Middle
- High School: Colonial High
- Provided by: LPT REALTY, LLC
- Contact: Josefina Ruiz
- 877-366-2213

- DMCA Notice
-
DescriptionWelcome to this beautiful single family home. Featuring 3 bedroom and 2.5 bath. Walk into this gorgeous floor tile open space, that flows into all your main living areas. The open kitchen with large island allows for friends and family entertainment. Two care garage facing the rear of the property, allowing the front of the home to present itself as beautiful as it is. As you make your way upstairs, you will find three bedroom. The owner's suite features a large double sink bedroom with a stand up shower and huge walk in closet. The laundry room is also conveniently located on the 2nd floor. This home was freshly built in 2022. Make your appointment today!
Payment Calculator
- Principal & Interest -
- Property Tax $
- Home Insurance $
- HOA Fees $
- Monthly -
For a Fast & FREE Mortgage Pre-Approval Apply Now
Apply Now
 Apply Now
Apply NowFeatures
Building and Construction
- Covered Spaces: 0.00
- Flooring: Carpet, Ceramic Tile
- Living Area: 1756.00
School Information
- High School: Colonial High
- Middle School: Odyssey Middle
- School Elementary: Hidden Oaks Elem
Garage and Parking
- Garage Spaces: 2.00
- Open Parking Spaces: 0.00
Eco-Communities
- Water Source: Public
Utilities
- Carport Spaces: 0.00
- Cooling: Central Air
- Heating: Central
- Pets Allowed: Cats OK, Dogs OK, Pet Deposit
- Sewer: Public Sewer
- Utilities: Cable Available, Electricity Available, Electricity Connected, Water Available, Water Connected
Finance and Tax Information
- Home Owners Association Fee: 0.00
- Insurance Expense: 0.00
- Net Operating Income: 0.00
- Other Expense: 0.00
Rental Information
- Tenant Pays: Carpet Cleaning Fee, Cleaning Fee
Other Features
- Appliances: Dishwasher, Dryer, Microwave, Range, Refrigerator, Washer
- Association Name: Sherley Aubrey/Evergreen Lifestyles Management
- Country: US
- Furnished: Unfurnished
- Interior Features: Kitchen/Family Room Combo
- Levels: Two
- Area Major: 32829 - Orlando/Chickasaw
- Occupant Type: Tenant
- Parcel Number: 17-23-31-1947-00-850
- Views: 41
Owner Information
- Owner Pays: Pest Control, Trash Collection
Similar Properties
Nearby Subdivisions
Central Park On Lee Vista Cond
Chickasaw Trails Ph 1
Crowntree Lakes 02 03
Everbe 34s
Everbe Ph 1a
Everbe Ph 1c
Horizonsvista Lakes Ph 03
Horizonsvista Lakes Ph 8
Lee Vista Square
Pinewood Reserve Ph 1
Tivoli Woods Village A 51 67
Tivoli Woods Village B 51 74
Victoria Pines Condo Ph 5
Vista Lakes N11 Avon
Vista Lakes Village N1 Pembrok
Vista Lakes Villages N16 N17
Vista Lakes Villages N4 N5
Vista Lakes Vlgs N16 N17 Win
Waterside Estates
Waterside Ests Ph 4

- Natalie Gorse, REALTOR ®
- Tropic Shores Realty
- Office: 352.684.7371
- Mobile: 352.584.7611
- Fax: 352.584.7611
- nataliegorse352@gmail.com


