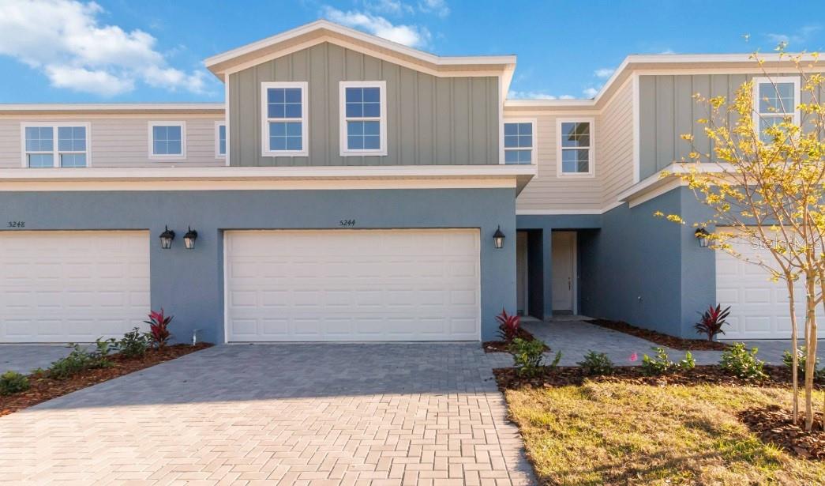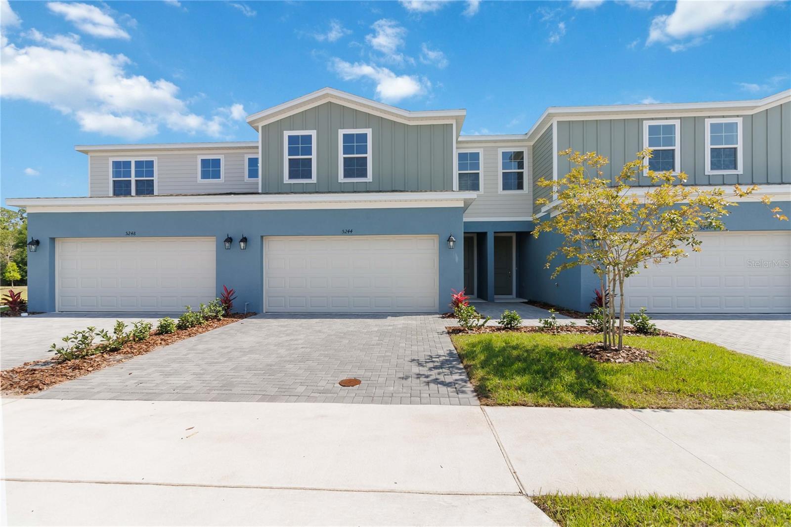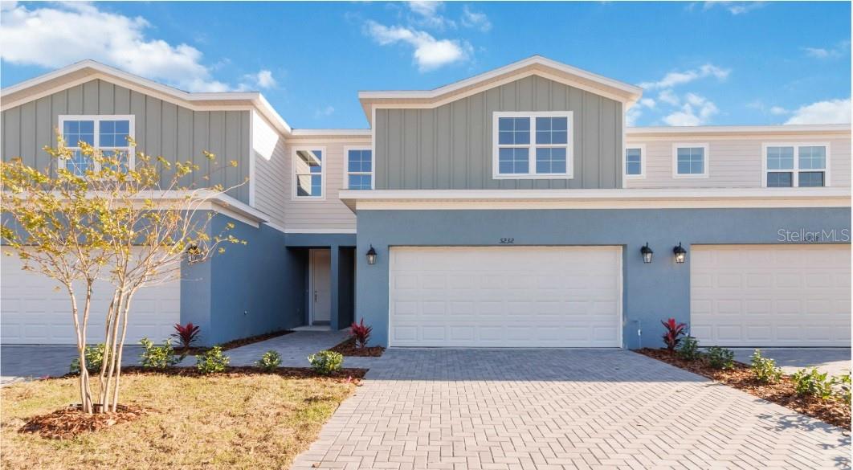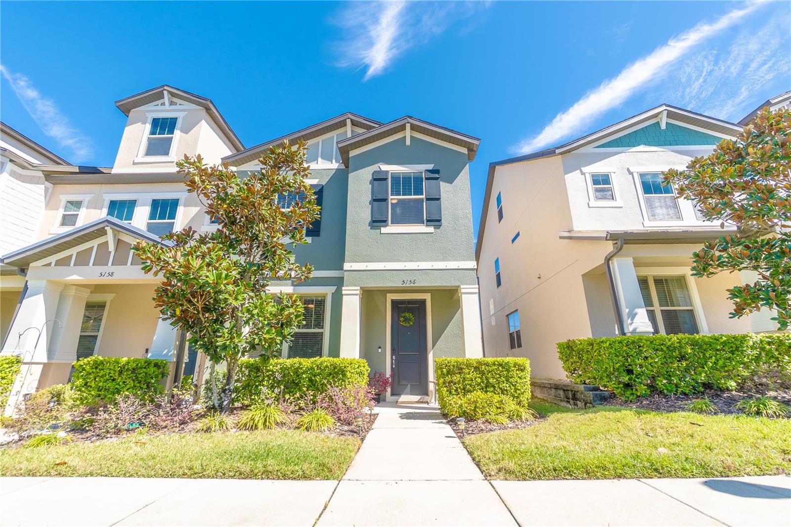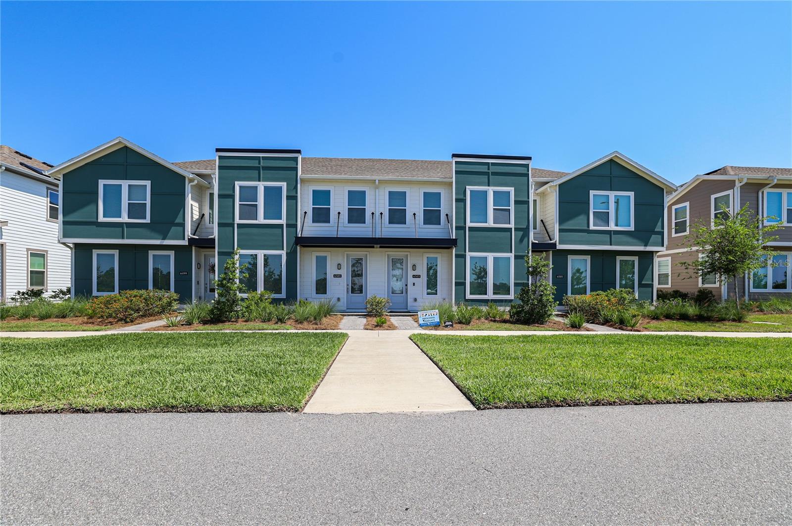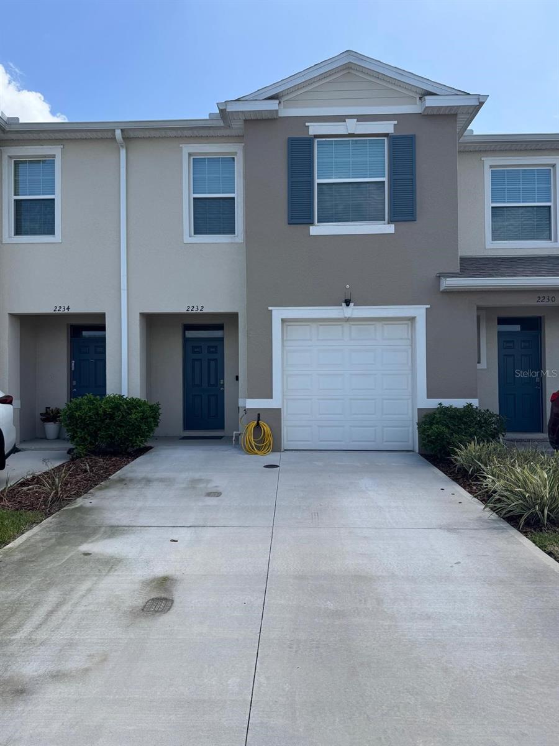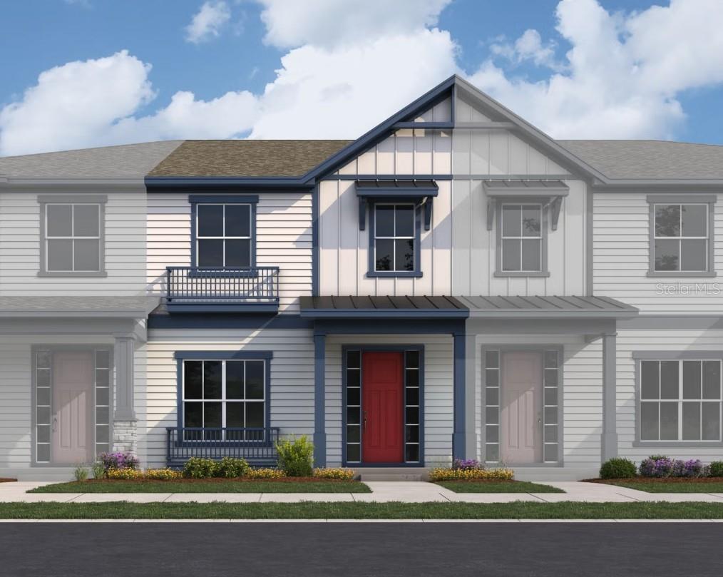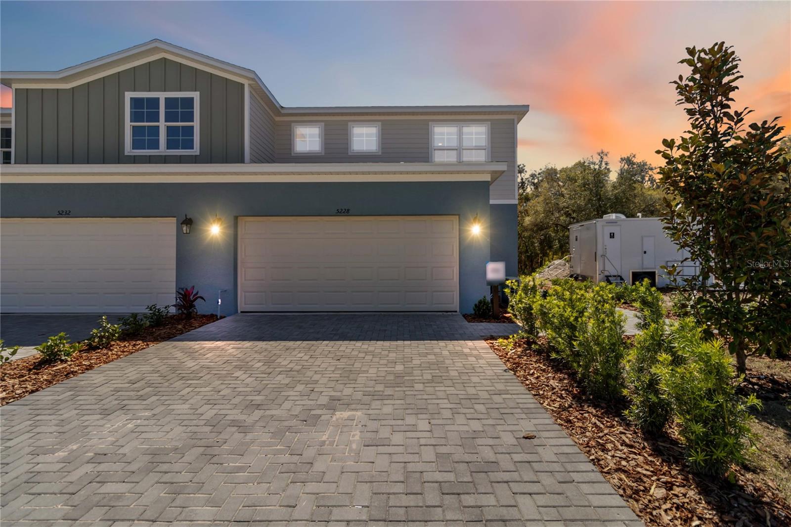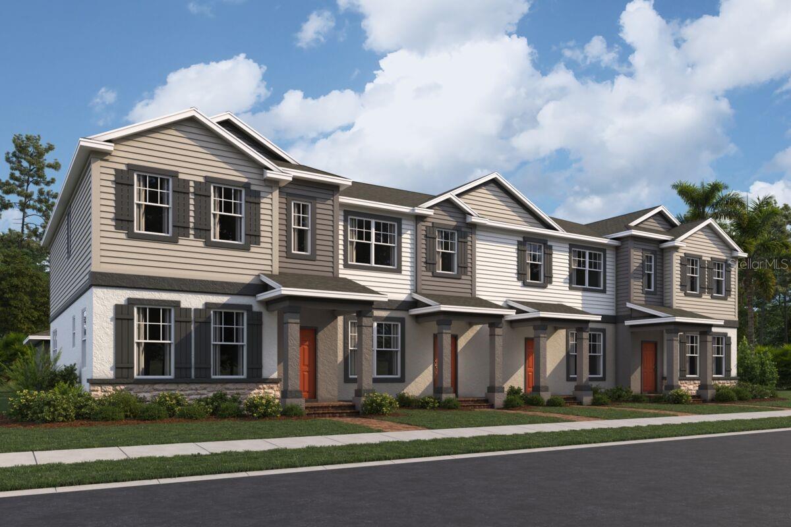6484 Barnstorm Way, ST CLOUD, FL 34771
Property Photos
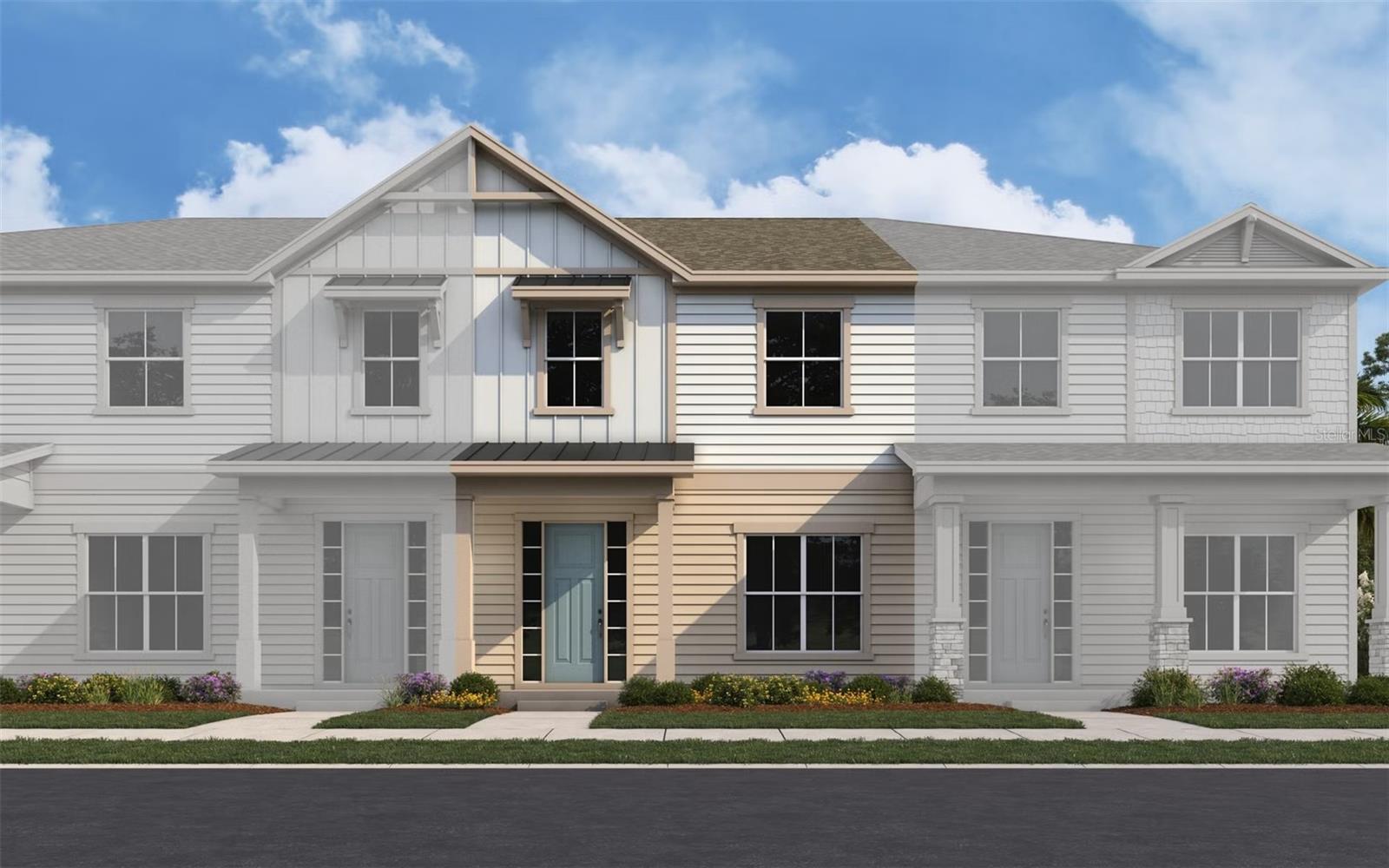
Would you like to sell your home before you purchase this one?
Priced at Only: $419,990
For more Information Call:
Address: 6484 Barnstorm Way, ST CLOUD, FL 34771
Property Location and Similar Properties
- MLS#: G5096864 ( Residential )
- Street Address: 6484 Barnstorm Way
- Viewed: 76
- Price: $419,990
- Price sqft: $178
- Waterfront: No
- Year Built: 2025
- Bldg sqft: 2353
- Bedrooms: 3
- Total Baths: 3
- Full Baths: 2
- 1/2 Baths: 1
- Garage / Parking Spaces: 2
- Days On Market: 56
- Additional Information
- Geolocation: 28.3357 / -81.1796
- County: OSCEOLA
- City: ST CLOUD
- Zipcode: 34771
- Subdivision: Weslyn Park Ph 2
- Provided by: OLYMPUS EXECUTIVE REALTY INC
- Contact: Nancy Pruitt, PA
- 407-469-0090

- DMCA Notice
-
DescriptionOne or more photo(s) has been virtually staged. Under Construction. The Indigo is the perfect blend of form and function, offering 1,744 square feet of thoughtfully designed living space. This elegant townhome caters to todays lifestyle needs with a layout that is both stylish and practical. Featuring three spacious bedrooms and two well appointed bathrooms, the open concept floor plan seamlessly connects the expansive family room, gourmet kitchen, and bright dining area, creating an ideal setting for both everyday living and entertaining. The kitchen is a culinary enthusiasts dream, complete with a large island, generous pantry, and modern finishes throughout. The luxurious primary suite serves as a serene retreat, offering a spa inspired bathroom and an oversized walk in closet. Additional features include a covered lanai for outdoor relaxation, a dedicated laundry closet, and a spacious two car garage. Every detail of The Indigo has been carefully crafted to support comfort, convenience, and contemporary living. Whether you're downsizing, relocating, or simply looking for a home that offers effortless sophistication, The Indigo is a place youll be proud to call home.
Payment Calculator
- Principal & Interest -
- Property Tax $
- Home Insurance $
- HOA Fees $
- Monthly -
For a Fast & FREE Mortgage Pre-Approval Apply Now
Apply Now
 Apply Now
Apply NowFeatures
Building and Construction
- Builder Model: Indigo
- Builder Name: Craft Homes
- Covered Spaces: 0.00
- Exterior Features: Sidewalk
- Flooring: Carpet, Ceramic Tile
- Living Area: 1744.00
- Roof: Shingle
Property Information
- Property Condition: Under Construction
Land Information
- Lot Features: Cleared, Level, Sidewalk
Garage and Parking
- Garage Spaces: 2.00
- Open Parking Spaces: 0.00
Eco-Communities
- Water Source: Public
Utilities
- Carport Spaces: 0.00
- Cooling: Central Air
- Heating: Central, Electric
- Pets Allowed: Yes
- Sewer: Public Sewer
- Utilities: Cable Connected, Electricity Connected, Sewer Connected, Underground Utilities, Water Connected
Amenities
- Association Amenities: Fence Restrictions
Finance and Tax Information
- Home Owners Association Fee Includes: Pool
- Home Owners Association Fee: 1404.00
- Insurance Expense: 0.00
- Net Operating Income: 0.00
- Other Expense: 0.00
- Tax Year: 2024
Other Features
- Appliances: Dishwasher, Disposal, Electric Water Heater, Microwave, Range
- Association Name: Artemis Lifestyle
- Association Phone: 407-725-4830
- Country: US
- Furnished: Unfurnished
- Interior Features: Open Floorplan, PrimaryBedroom Upstairs, Solid Surface Counters, Split Bedroom, Stone Counters, Thermostat, Walk-In Closet(s)
- Legal Description: WESLYN PARK PH 2 PB 32 PGS 72-94 LOT 104
- Levels: Two
- Area Major: 34771 - St Cloud (Magnolia Square)
- Occupant Type: Vacant
- Parcel Number: 02-25-31-5538-0001-1040
- Views: 76
- Zoning Code: PUD
Similar Properties

- Natalie Gorse, REALTOR ®
- Tropic Shores Realty
- Office: 352.684.7371
- Mobile: 352.584.7611
- Fax: 352.584.7611
- nataliegorse352@gmail.com








