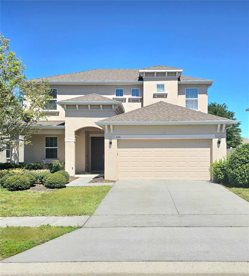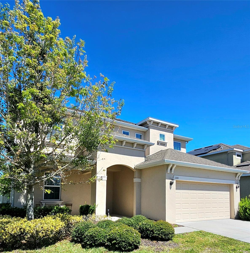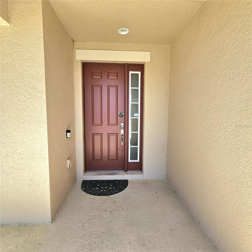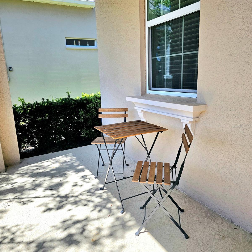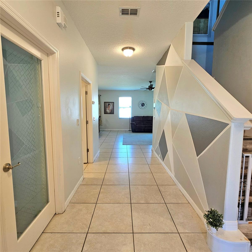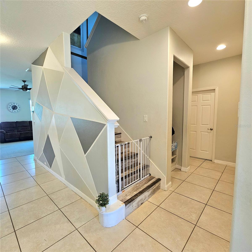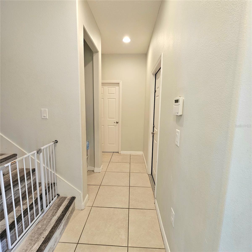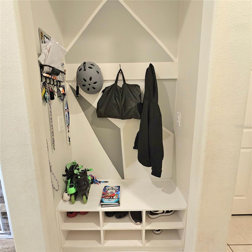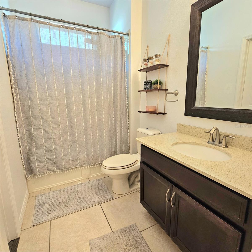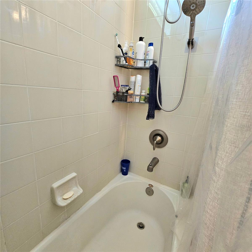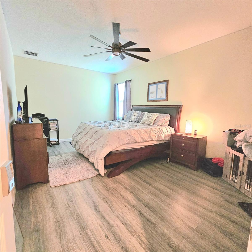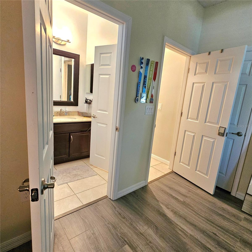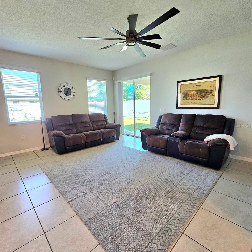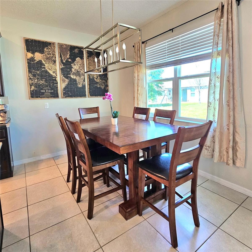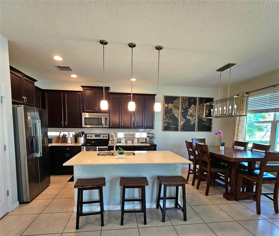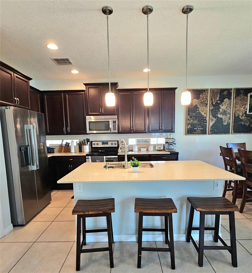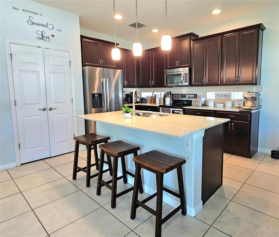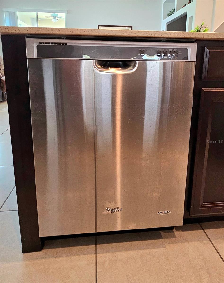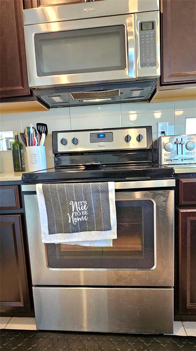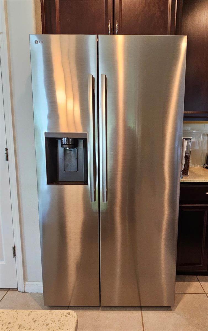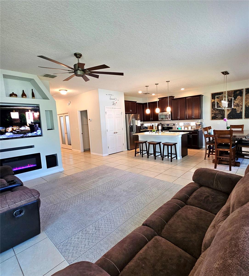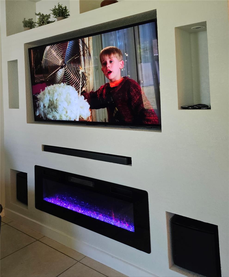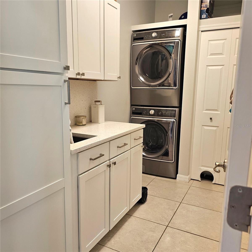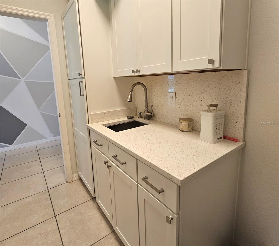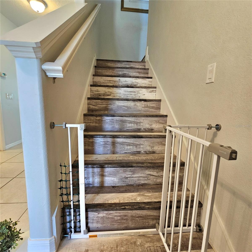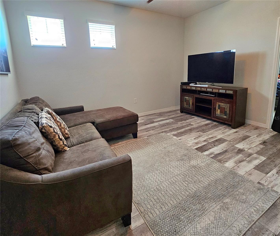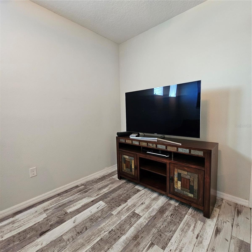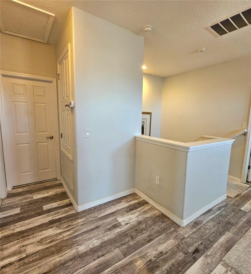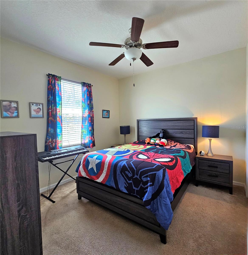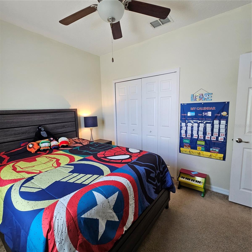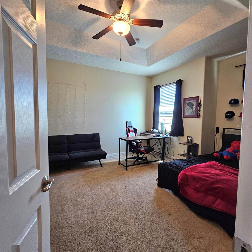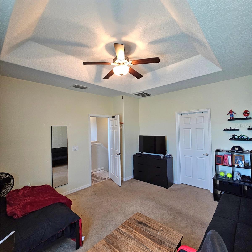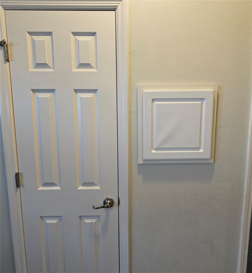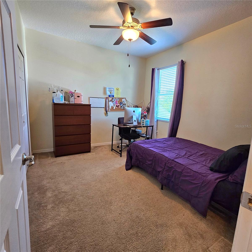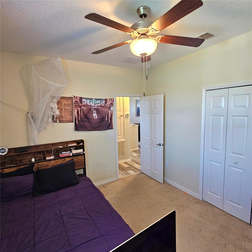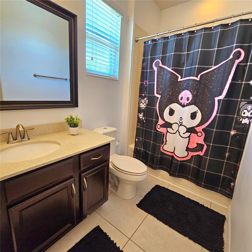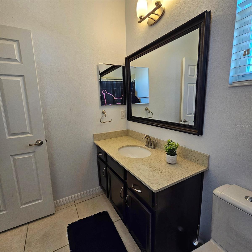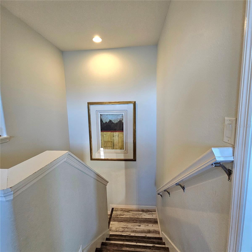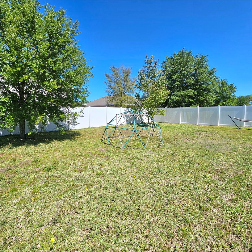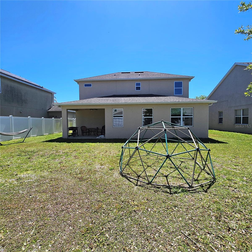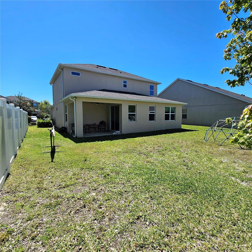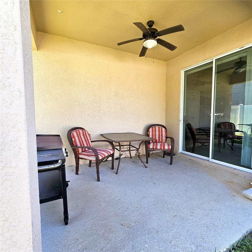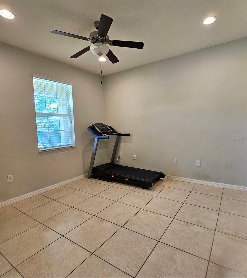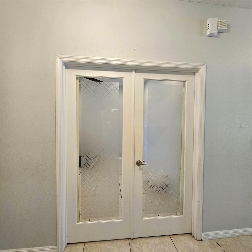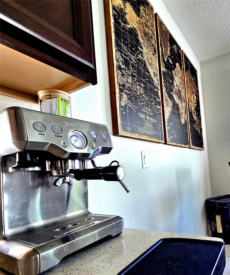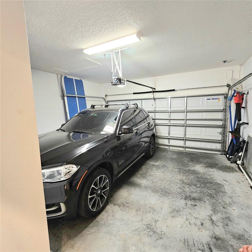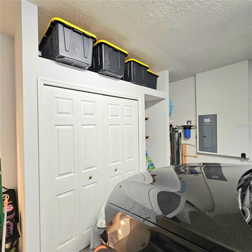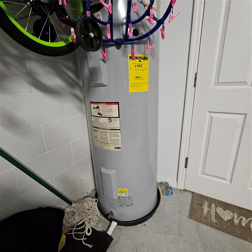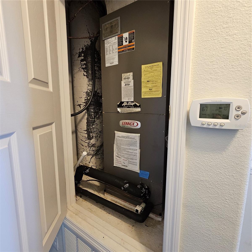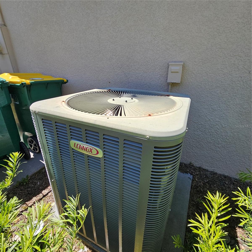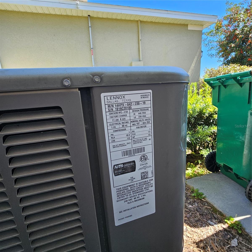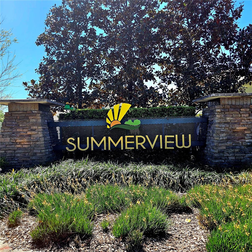3301 Bethpage Loop, MOUNT DORA, FL 32757
Property Photos
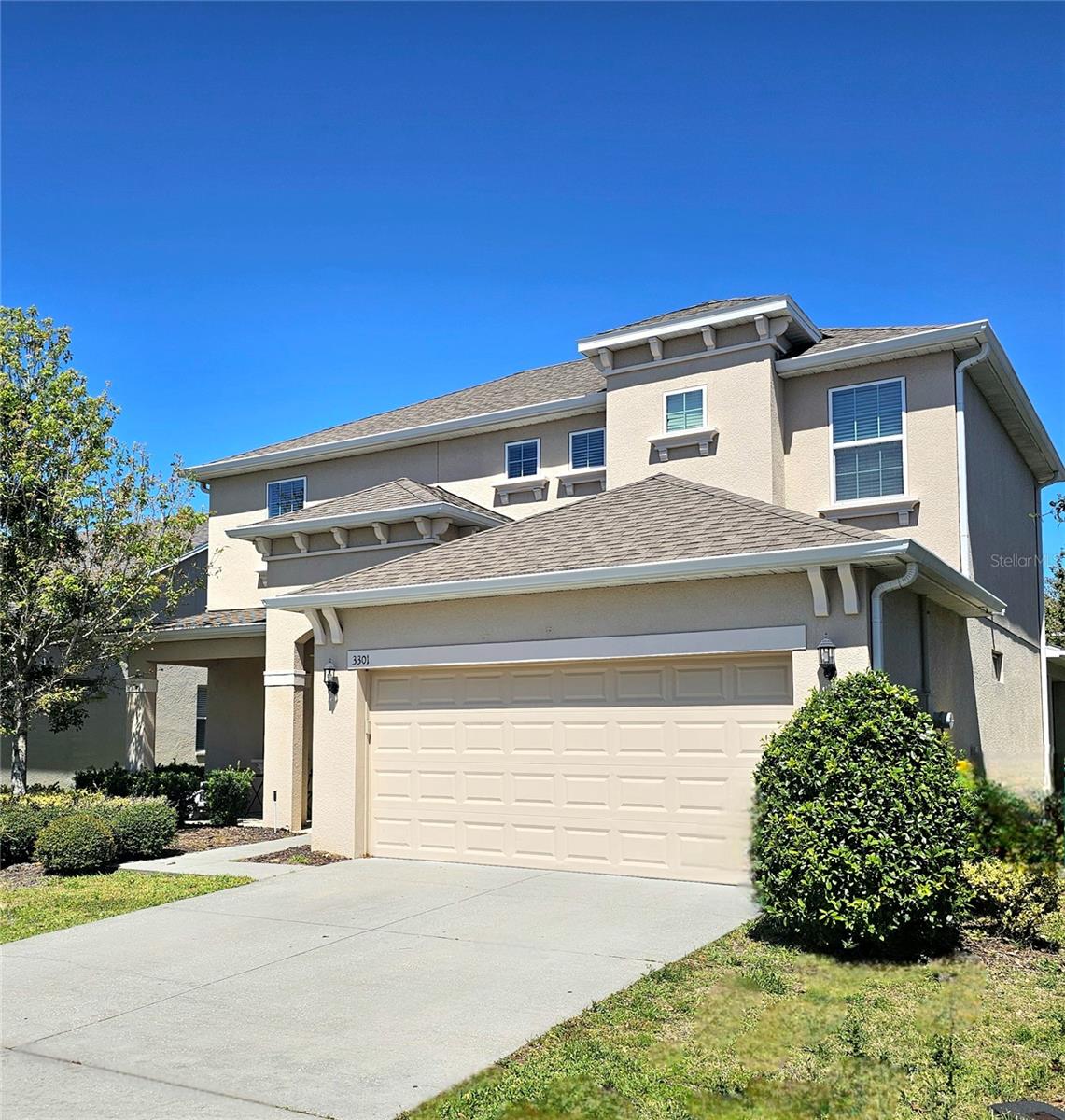
Would you like to sell your home before you purchase this one?
Priced at Only: $495,000
For more Information Call:
Address: 3301 Bethpage Loop, MOUNT DORA, FL 32757
Property Location and Similar Properties
- MLS#: O6296536 ( Residential )
- Street Address: 3301 Bethpage Loop
- Viewed: 108
- Price: $495,000
- Price sqft: $71
- Waterfront: No
- Year Built: 2016
- Bldg sqft: 7010
- Bedrooms: 5
- Total Baths: 4
- Full Baths: 3
- 1/2 Baths: 1
- Garage / Parking Spaces: 2
- Days On Market: 64
- Additional Information
- Geolocation: 28.809 / -81.6116
- County: LAKE
- City: MOUNT DORA
- Zipcode: 32757
- Subdivision: Mount Dora Wolf Creek Ridge Ph
- Provided by: LA ROSA REALTY CW PROPERTIES L
- Contact: Cesar Osorio Escobar
- 407-910-2168

- DMCA Notice
-
DescriptionStop the car! This stunning 2,438 sqft home is located in the highly sought after Summerview community in Mount Dora. Meticulously maintained, this spacious residence offers a perfect blend of style, comfort, and functionality. With 5 bedrooms, 3 full bathrooms, and 1 half bathroom, its designed to meet all your familys needs. As you enter the inviting foyer, youll be greeted by a serene atmosphere that flows seamlessly throughout the first floor. The space includes ample storage and a spacious bedroom with easy access to a full bathroom, along with a versatile room that can be tailored to your lifestyle. The open concept living area is ideal for entertaining, featuring a well appointed kitchen with a large center island, stainless steel appliances, 42 inch cabinets, granite countertops, and a clean backsplash. The adjoining dining area offers plenty of space for family meals or gatherings. A convenient half bathroom completes the main level. Upstairs, youll find an additional cozy living space designed for relaxation and enjoyment. The luxurious 3rd bedroom suite boasts a tray ceiling, while the 4th and 5th bedrooms share a well appointed full bathroom. Every inch of this home radiates pride of ownership, making it a true standout. Located in the desirable Summerview community, this home is move in ready and waiting for you to make it your own. Schedule your private showing today and experience all the exceptional features this home has for you and your family.
Payment Calculator
- Principal & Interest -
- Property Tax $
- Home Insurance $
- HOA Fees $
- Monthly -
For a Fast & FREE Mortgage Pre-Approval Apply Now
Apply Now
 Apply Now
Apply NowFeatures
Building and Construction
- Covered Spaces: 0.00
- Exterior Features: Lighting
- Flooring: Ceramic Tile, Laminate
- Living Area: 2438.00
- Roof: Shingle
Garage and Parking
- Garage Spaces: 2.00
- Open Parking Spaces: 0.00
Eco-Communities
- Water Source: Public
Utilities
- Carport Spaces: 0.00
- Cooling: Central Air
- Heating: Central
- Pets Allowed: Yes
- Sewer: Public Sewer
- Utilities: Cable Connected, Electricity Connected, Sewer Connected, Water Connected
Finance and Tax Information
- Home Owners Association Fee: 169.76
- Insurance Expense: 0.00
- Net Operating Income: 0.00
- Other Expense: 0.00
- Tax Year: 2024
Other Features
- Appliances: Dishwasher, Disposal, Microwave, Range, Refrigerator
- Association Name: Sentry Management
- Association Phone: 1 800-932-6636
- Country: US
- Interior Features: Ceiling Fans(s)
- Legal Description: WOLF CREEK RIDGE PHASE 1 PB 57 PG 77-82 LOT 60 ORB 4804 PG 444
- Levels: Two
- Area Major: 32757 - Mount Dora
- Occupant Type: Owner
- Parcel Number: 28-19-27-0300-000-06000
- Views: 108
- Zoning Code: PUD
Nearby Subdivisions
Acreage & Unrec
Alta Vista Sub
Bargrove Ph 2
Bargrove Ph I
Bargrove Phase 2
Chesterhill Estates
Cottage Way Llc
Cottages On 11th
Cottages11th
Country Club Mount Dora Ph 020
Country Club Of Mount Dora
Country Clubmount Dora Un 1
Country Clubmount Fora Ph Ii
Dora Landings
Dora Manor Sub
Dora Parc
Dora Pines Sub
Dora Vista
Fearon
Foothills Of Mount Dora
Golden Heights
Golden Heights First Add
Golden Isle
Greater Country Estates
Greater Country Estates Phase
Hacindas Bon Del Pinos
Harding Place
Hills Mount Dora
Hillside Estates
Hillside Estates At Stoneybroo
Holly Estates
Holly Estates Phase 2
Kimball's Sub
Kimballs Sub
Lake Dora Pines
Lake Forest Sub
Lake Gertrude Manor
Lakes Mount Dora Ph 01
Lakes Of Mount Dora
Lakes Of Mount Dora Ph 01
Lakes Of Mount Dora Ph 1
Lakes Of Mount Dora Phase 4a
Lakes/mount Dora Ph 3d
Lakes/mt Dora Ph 3a
Lakesmount Dora
Lakesmount Dora Ph 2
Lakesmount Dora Ph 3d
Lakesmount Dora Ph 4b
Lakesmt Dora Ph 3a
Laurels Of Mount Dora
Liberty Oaks
Loch Leven
Loch Leven Ph 01
Loch Leven Ph 02
Loch Leven Ph 1
Mc Donald Terrace
Mount Dora
Mount Dora Avalon
Mount Dora Cobblehill Sub
Mount Dora Country Club
Mount Dora Country Club Mount
Mount Dora Dickerman Sub
Mount Dora Dogwood Mountain Su
Mount Dora Dorset Mount Dora
Mount Dora Dorset Mount Dora P
Mount Dora Forest Heights
Mount Dora Gardners
Mount Dora Grandview Terrace
Mount Dora High Point At Lake
Mount Dora Kimballs
Mount Dora Lake Franklin Park
Mount Dora Lakes Of Mount Dora
Mount Dora Lancaster At Loch L
Mount Dora Loch Leven Ph 04 Lt
Mount Dora Mount Dora Heights
Mount Dora Mrs S D Shorts
Mount Dora Orange Hill
Mount Dora Orangehurst 01
Mount Dora Pine Crest Unrec
Mount Dora Pinecrest Sub
Mount Dora Proper
Mount Dora Pt Rep Pine Crest
Mount Dora Pt Rep Pine Crest U
Mount Dora Sunniland
Mount Dora Village Grove
Mount Dora Wolf Creek Ridge Ph
Mt Dora Country Club Mt Dora P
N/a
None
Oakfield At Mount Dora
Oakwood
Orangehurst 02
Other
Palm View Acres Sub
Pinecrest
Seasons At Wekiva Ridge
Stoneybrook Hills
Stoneybrook Hills 18
Stoneybrook Hills 60
Stoneybrook Hills A
Stoneybrook Hills Un 02 A
Stoneybrook Hills Un 2
Stoneybrook Hills Unit 2
Stoneybrook Hillsb
Sullivan Ranch
Sullivan Ranch Rep Sub
Sullivan Ranch Sub
Summerbrooke
Summerbrooke Ph 4
Summerview At Wolf Creek Ridge
Summerviewwolf Crk Rdg Ph 2b
Sylvan Shores
Tangerine
The Country Club Of Mount Dora
Timberwalk
Timberwalk Ph 1
Trailside
Trailside Phase 1
Unk
W E Hudsons Sub
West Sylvan Shores
Wolf Creek Ridge
X

- Natalie Gorse, REALTOR ®
- Tropic Shores Realty
- Office: 352.684.7371
- Mobile: 352.584.7611
- Fax: 352.584.7611
- nataliegorse352@gmail.com

