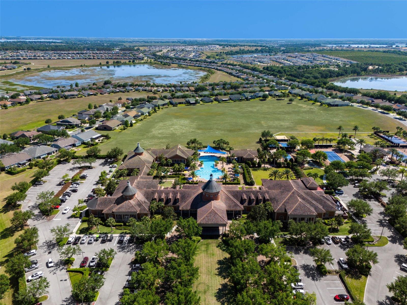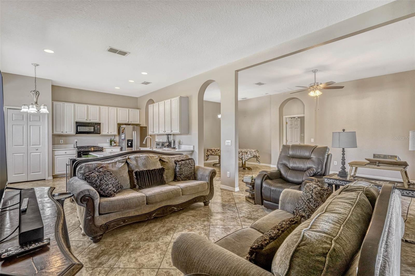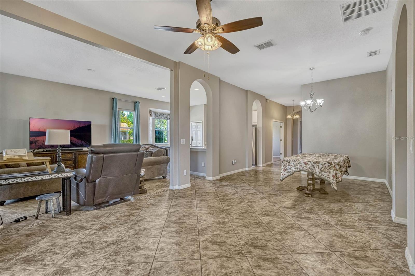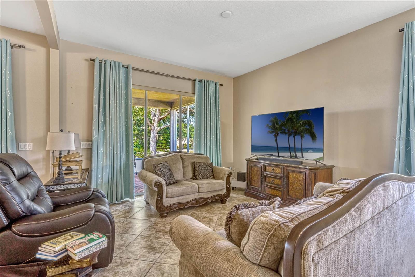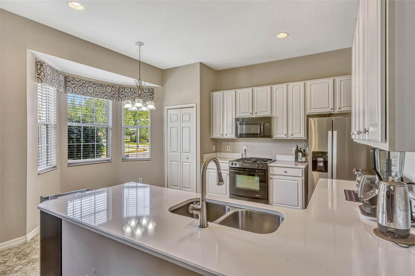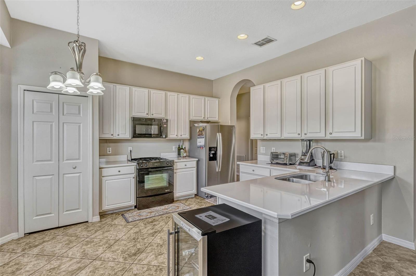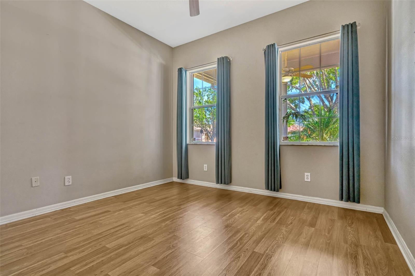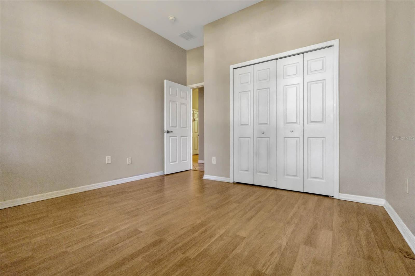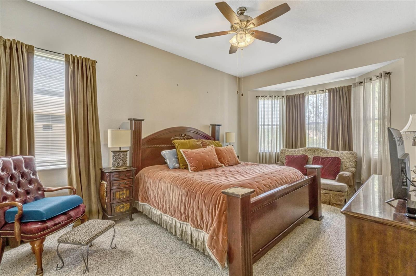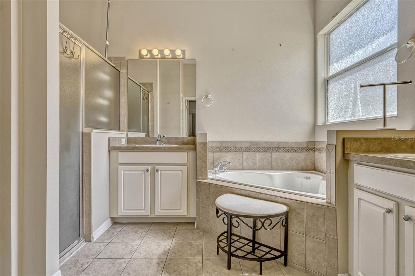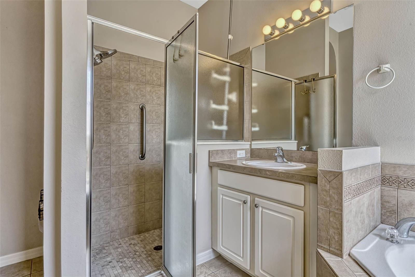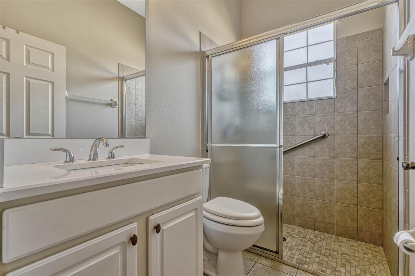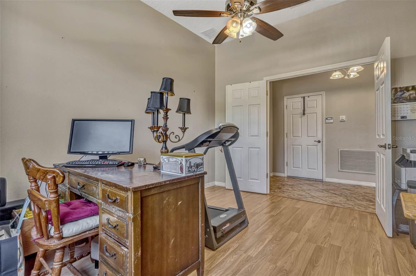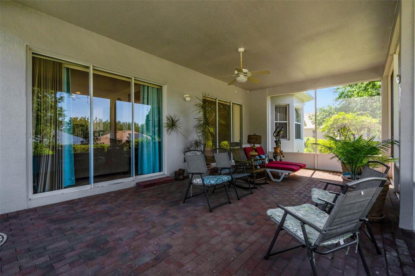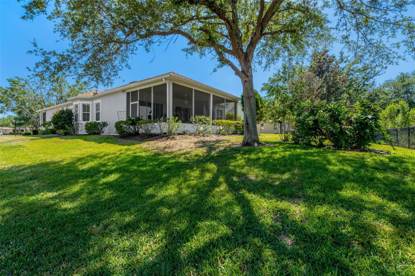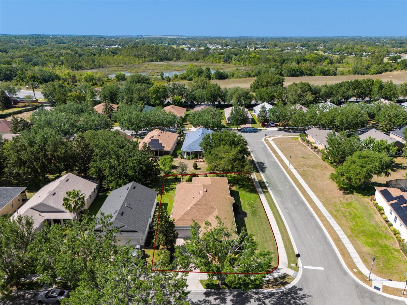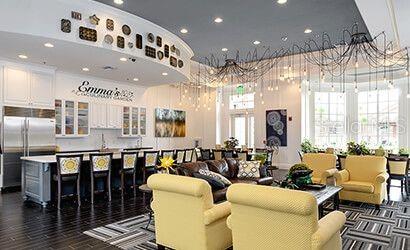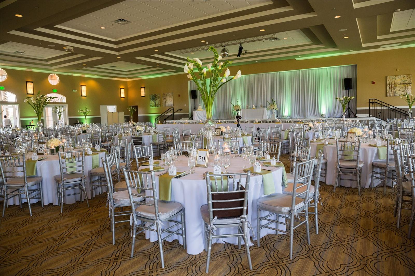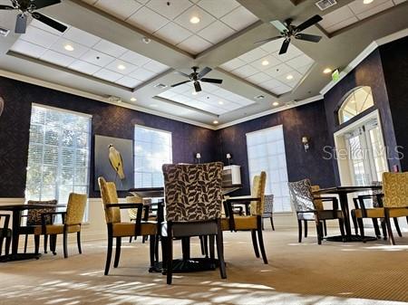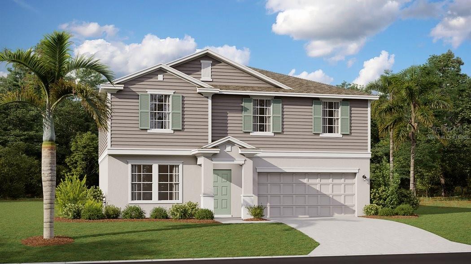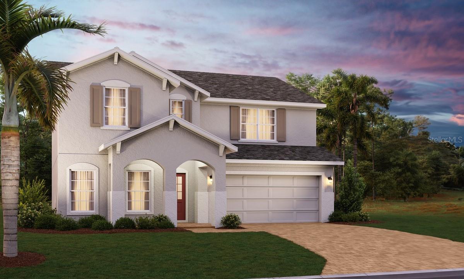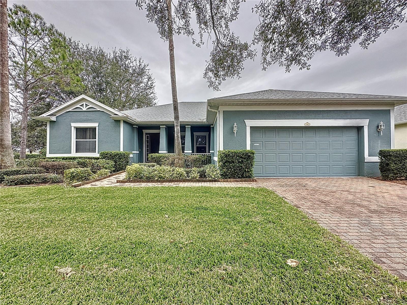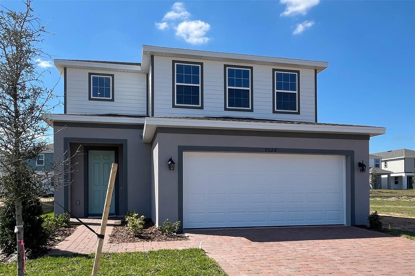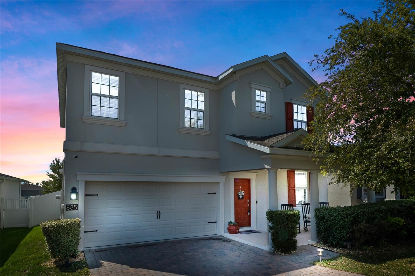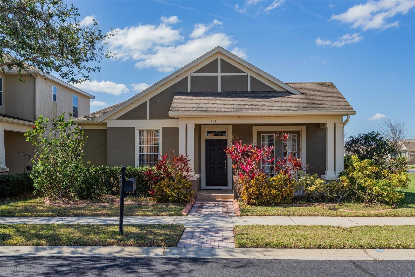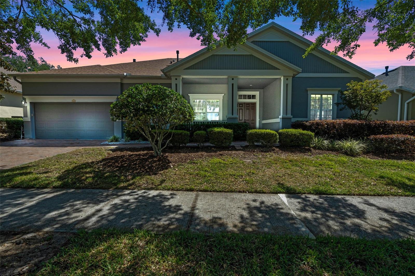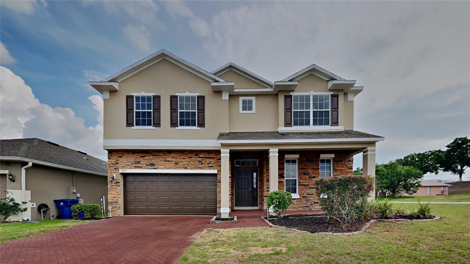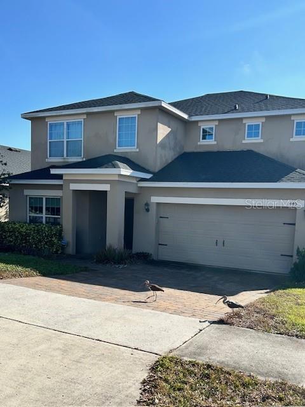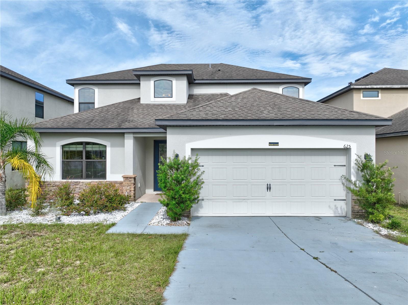115 Crescent Moon Drive, GROVELAND, FL 34736
Property Photos
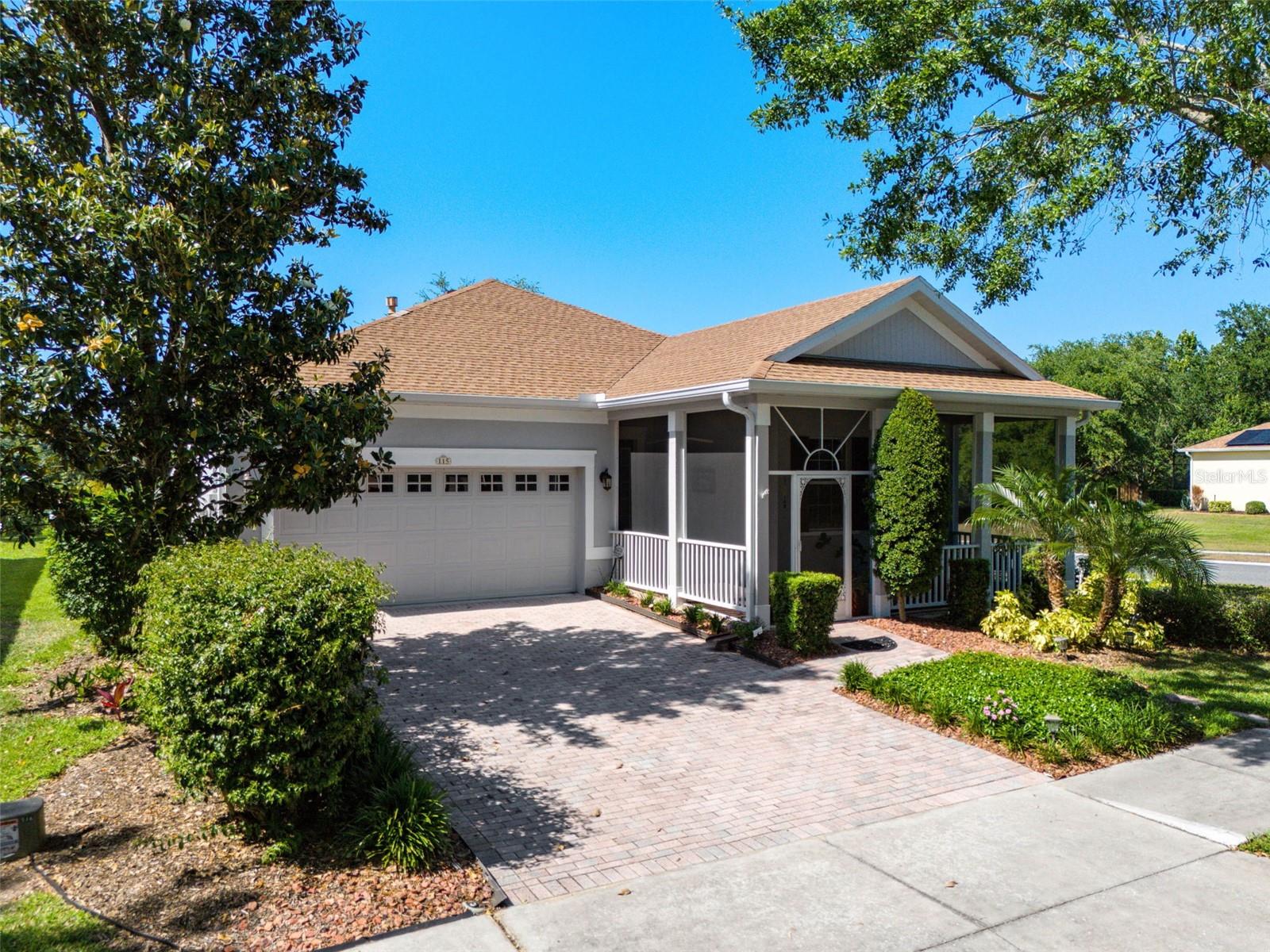
Would you like to sell your home before you purchase this one?
Priced at Only: $395,000
For more Information Call:
Address: 115 Crescent Moon Drive, GROVELAND, FL 34736
Property Location and Similar Properties
- MLS#: O6299881 ( Residential )
- Street Address: 115 Crescent Moon Drive
- Viewed: 2
- Price: $395,000
- Price sqft: $136
- Waterfront: No
- Year Built: 2006
- Bldg sqft: 2912
- Bedrooms: 3
- Total Baths: 2
- Full Baths: 2
- Garage / Parking Spaces: 2
- Days On Market: 34
- Additional Information
- Geolocation: 28.6255 / -81.7873
- County: LAKE
- City: GROVELAND
- Zipcode: 34736
- Subdivision: Groveland Cascades Groveland P
- Provided by: EXP REALTY LLC
- Contact: Eddie Lopez
- 407-305-4300

- DMCA Notice
-
DescriptionWelcome to this beautiful 3 bedroom, 2 bath home located in the highly sought after 55+ community of The Cascades of Groveland! Step into a thoughtfully designed split floor plan featuring soaring ceilings and a spacious, open layout that fills the home with natural light. With dedicated living, dining, and family rooms. The kitchen is the heart of the home, offering ample counter space, a cozy breakfast nook, all while overlooking the living room and oversized covered patio. Primary suite, complete with dual walk in closets, a luxurious Jacuzzi tub, dual vanities, and a massive step in shower. Living at The Cascades means resort style amenities at your fingertipsincluding a clubhouse, on site restaurant, golf course, tennis courts, pool and spa, poker and billiards rooms, comedy nights, bingo, concerts, field trips, and so much more! Don't miss your chance to experience this vibrant communityschedule your private tour before its gone!
Payment Calculator
- Principal & Interest -
- Property Tax $
- Home Insurance $
- HOA Fees $
- Monthly -
For a Fast & FREE Mortgage Pre-Approval Apply Now
Apply Now
 Apply Now
Apply NowFeatures
Building and Construction
- Covered Spaces: 0.00
- Exterior Features: Sidewalk
- Flooring: Tile
- Living Area: 1856.00
- Roof: Shingle
Land Information
- Lot Features: Corner Lot
Garage and Parking
- Garage Spaces: 2.00
- Open Parking Spaces: 0.00
Eco-Communities
- Water Source: Public
Utilities
- Carport Spaces: 0.00
- Cooling: Central Air
- Heating: Central
- Pets Allowed: Yes
- Sewer: Public Sewer
- Utilities: Private
Amenities
- Association Amenities: Clubhouse, Fitness Center, Gated, Golf Course, Maintenance, Pool, Recreation Facilities, Security, Spa/Hot Tub, Tennis Court(s)
Finance and Tax Information
- Home Owners Association Fee Includes: Guard - 24 Hour, Common Area Taxes, Pool, Maintenance Structure, Maintenance Grounds, Management, Private Road, Recreational Facilities, Security
- Home Owners Association Fee: 549.00
- Insurance Expense: 0.00
- Net Operating Income: 0.00
- Other Expense: 0.00
- Tax Year: 2024
Other Features
- Appliances: Dryer, Washer
- Association Name: Cascades
- Association Phone: 352-432-5034
- Country: US
- Interior Features: Walk-In Closet(s)
- Legal Description: THE CASCADES OF GROVELAND PHASE I PB 54 PG 52-65 LOT 37 ORB 5818 PG 1211
- Levels: One
- Area Major: 34736 - Groveland
- Occupant Type: Owner
- Parcel Number: 26-21-25-2000-000-03700
- Zoning Code: PUD
Similar Properties
Nearby Subdivisions
0
Acreage & Unrec
Bellevue At Estates
Blue Spring Reserve
Brighton
Cascades Aka Trilogy
Cascades Of Groveland Aka Tril
Cascades Of Groveland Ph 2
Cascades Of Groveland Ph 41 A
Cascades Of Groveland Phas 1 B
Cascades Of Groveland Phase 2
Cascades Of Groveland Trilogy
Cascades Of Phase 1 2000
Cascades/grvland Ph 6
Cascadesgroveland
Cascadesgroveland Ph 1
Cascadesgroveland Ph 2
Cascadesgroveland Ph 5
Cascadesgrovelandph 5
Cascadesgrovelandph 6
Cascadesgrvland Ph 6
Cascadesgrvlandph 6
Cherry Lake Landing Rep Sub
Cherry Lake Shores Sub
Cherryridge At Estates
Courtyard Villas
Cranes Landing
Cranes Landing Ph 01
Cranes Landing Ph 02
Crestridge At Estates
Cypress Bluff
Cypress Bluff Ph 1
Cypress Oaks
Cypress Oaks Homeowners Associ
Cypress Oaks Ph I
Cypress Oaks Ph Ii
Cypress Oaks Ph Iii
Cypress Oaks Phase I
Eagle Pointe Ph 4
Eagle Pointe Ph Iv
Garden City Ph 1a
Garden City Ph 1d
Green Valley West
Groveland
Groveland Cascades Groveland P
Groveland Cascades Of Grovelan
Groveland Cranes Landing East
Groveland Eagle Pines
Groveland Eagle Pointe Ph 01
Groveland Farms 01-23-24
Groveland Farms 012324
Groveland Farms 11-23-24
Groveland Farms 112324
Groveland Farms 15-23-24
Groveland Farms 152324
Groveland Farms 162324
Groveland Farms 232224
Groveland Farms 25
Groveland Groveland Farms 18-2
Groveland Groveland Farms 1822
Groveland Hidden Lakes Estates
Groveland Lake Dot Landing Sub
Groveland Osprey Cove Ph 02
Groveland Preserve At Sunrise
Groveland Quail Landing
Groveland Sunrise Ridge
Groveland Villas At Green Gate
Groveland Waterside Pointe Ph
Groveland Westwood Ph 02
Hidden Lakes Estates
Hidden Ridge 50s
Hidden Ridge 70s
In County
Lake Douglas Landing Westwood
Lake Douglas Preserve
Lake Emma Estates
Lake Emma Sub
Lakes
Lexington Estates
N/a
Other
Parkside At Estates
Parkside At Estates At Cherry
Phillips Landing
Phillips Landing Pb 78 Pg 1619
Phillips Lndg
Preserve At Sunrise Phase 2
Preserve/sunrise Ph 2
Preserve/sunrise Ph Ii
Preservesunrise Ph 2
Preservesunrise Ph Ii
Quail Lndg
Southern Ridge At Estates At C
Stewart Lake Preserve
Sunset Landing Sub
The South 244ft Of North 344 F
Trinity Lakes
Trinity Lakes 60
Trinity Lakes Ph
Trinity Lakes Ph 1 2
Trinity Lakes Ph 1 & 2
Trinity Lakes Ph 1 And 2
Trinity Lakes Ph 3
Trinity Lakes Phase 3
Trinity Lakes Phase 4
Villa City Shores
Villas At Green Gate
Waterside At Estates
Waterside Pointe
Waterside Pointe Ph 2b
Waterside Pointe Ph 3
Waterstone
Waterstone 40s
Waterstone 50s
Wilson Estates

- Natalie Gorse, REALTOR ®
- Tropic Shores Realty
- Office: 352.684.7371
- Mobile: 352.584.7611
- Fax: 352.584.7611
- nataliegorse352@gmail.com

