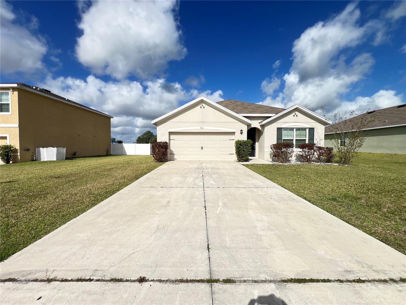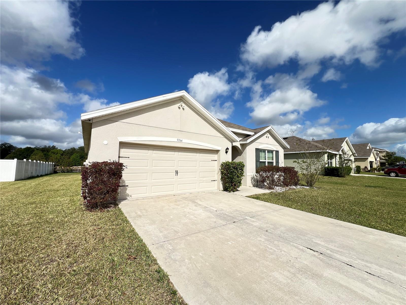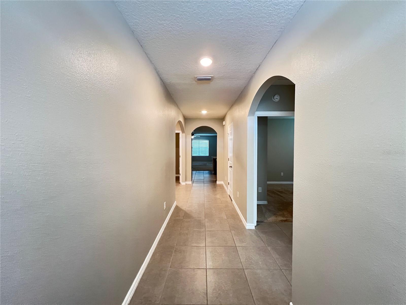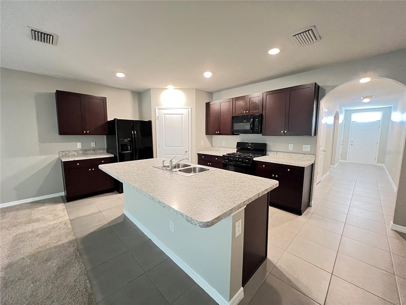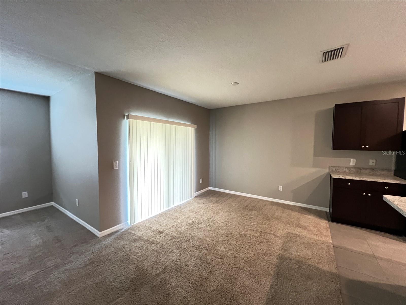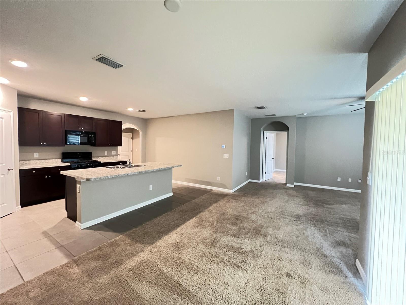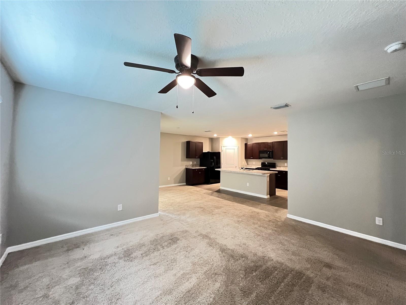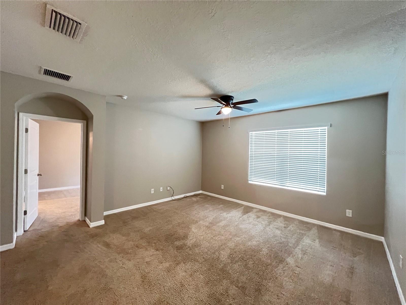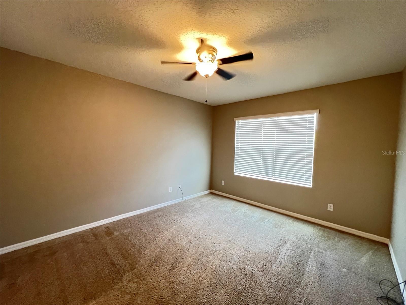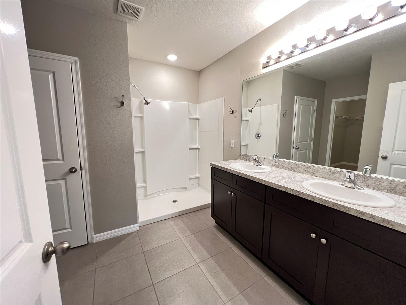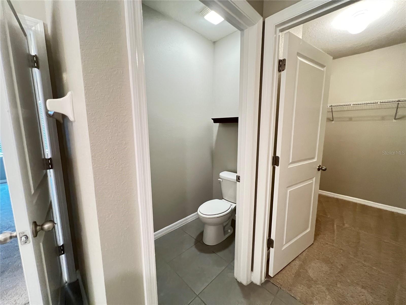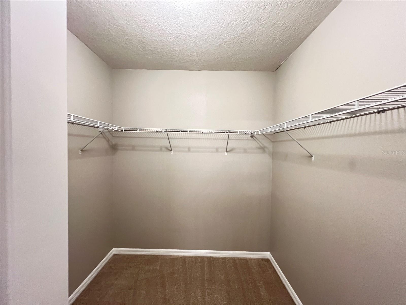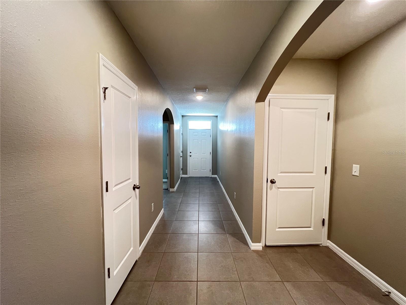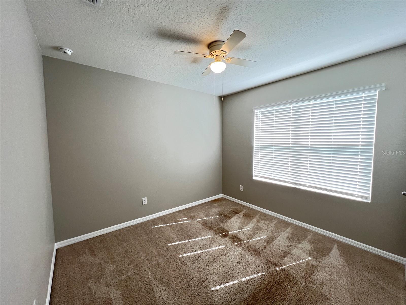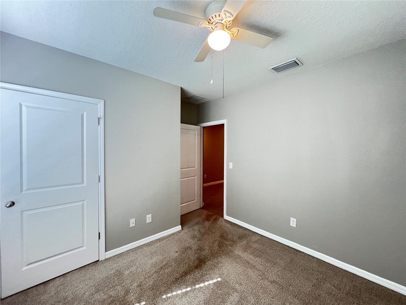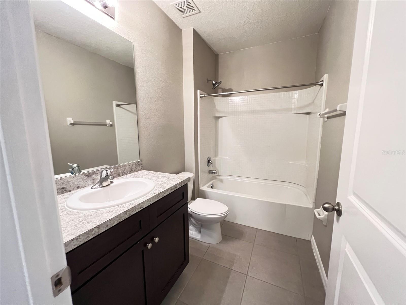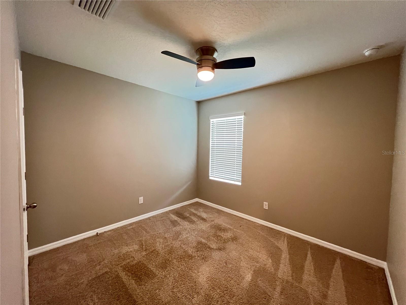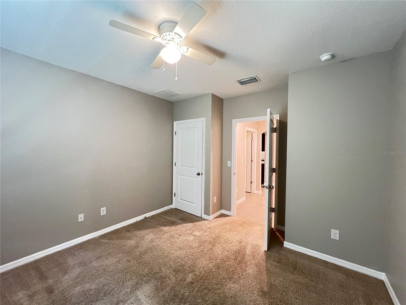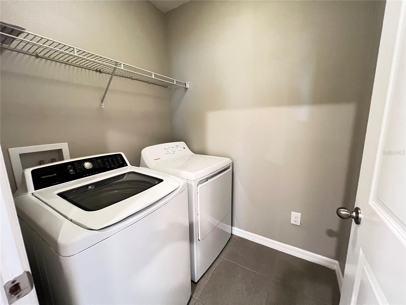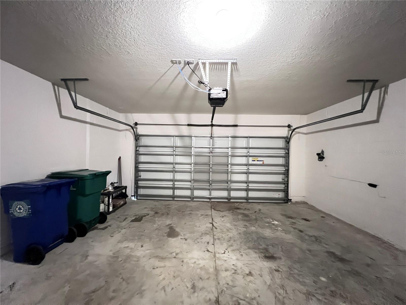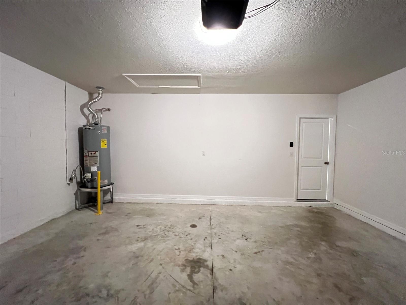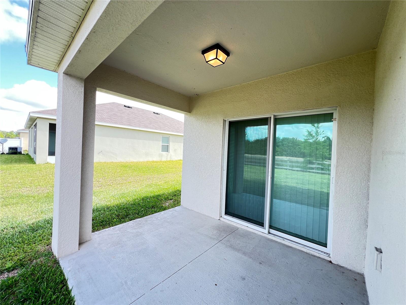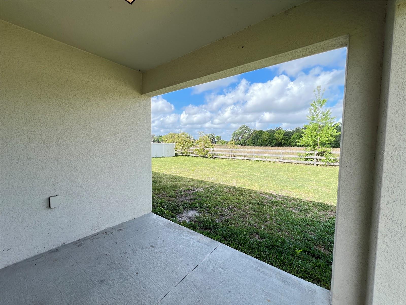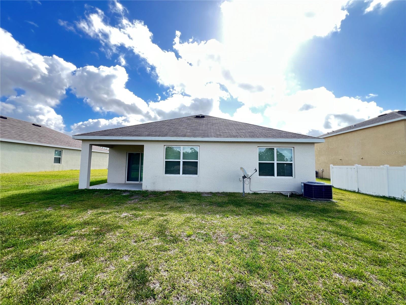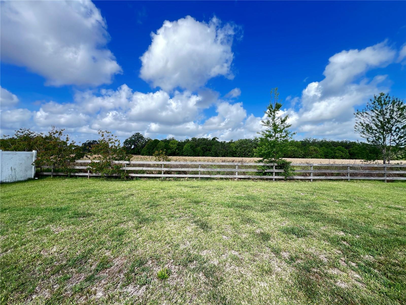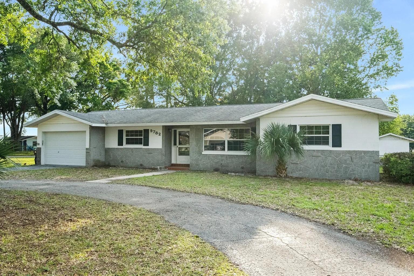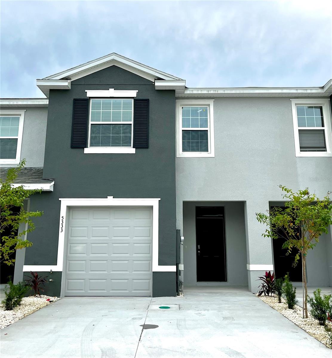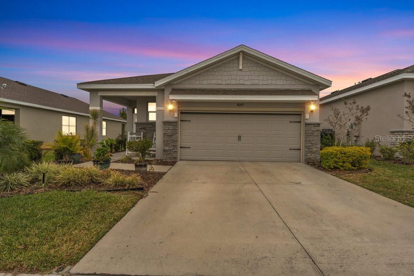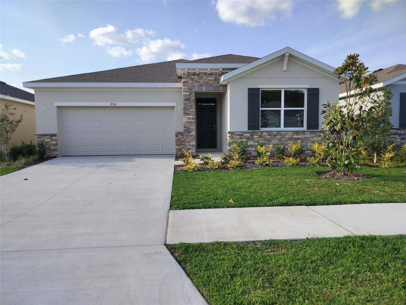9764 Pepper Tree Trail, WILDWOOD, FL 34785
Property Photos
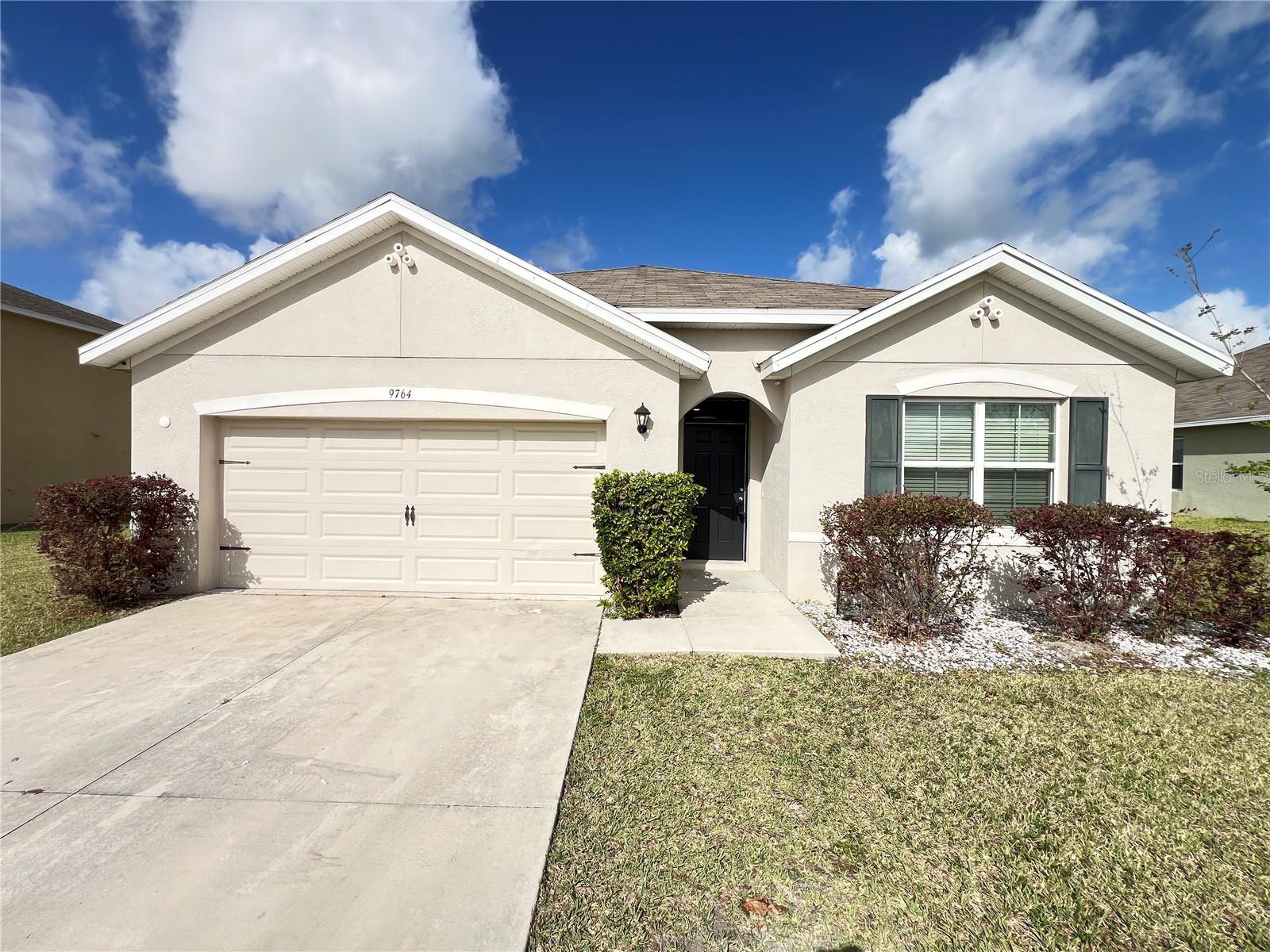
Would you like to sell your home before you purchase this one?
Priced at Only: $1,950
For more Information Call:
Address: 9764 Pepper Tree Trail, WILDWOOD, FL 34785
Property Location and Similar Properties
- MLS#: O6302150 ( Residential Lease )
- Street Address: 9764 Pepper Tree Trail
- Viewed: 11
- Price: $1,950
- Price sqft: $1
- Waterfront: No
- Year Built: 2019
- Bldg sqft: 1828
- Bedrooms: 4
- Total Baths: 2
- Full Baths: 2
- Garage / Parking Spaces: 2
- Days On Market: 30
- Additional Information
- Geolocation: 28.8992 / -82.0431
- County: SUMTER
- City: WILDWOOD
- Zipcode: 34785
- Subdivision: Pepper Tree Village
- Provided by: THE REALTY MEDICS
- Contact: Jason Hamilton
- 321-947-7653

- DMCA Notice
-
DescriptionThis BEAUTIFUL 4 Bedroom 2 Bathroom Home is AVAILABLE NOW!! This appealing one story home includes many contemporary features and an open concept design The kitchen includes a large island perfect for bar style eating or entertaining, a party, and plenty of cabinets and counter space. The well appointed kitchen comes with all appliances including refrigerator, built in dishwasher, electric range, and microwave hood. The dining room and living room both overlook the covered lanai, which is a great area for relaxing and dining al fresco. The large master suite, located at the back of the home for privacy, can comfortably fit a king size bed and includes an en suite bathroom with double vanity, walk in closet, and separate linen closet. At the front of the home, three bedrooms share a second bathroom. The two car garage connects to the front hallway where the laundry room, equipped with included washer and dryer, and an extra storage closet is also located. Ideally located near The Villages and other shopping areas. Schedule your showing today because this home will not be available long!! The Required, Essential Resident Benefits Package enhances your renting experience for only $30 each month. Tenants enjoy valuable services designed to support your lifestyle and future plans, ensuring convenience and peace of mind throughout your tenancy.
Payment Calculator
- Principal & Interest -
- Property Tax $
- Home Insurance $
- HOA Fees $
- Monthly -
For a Fast & FREE Mortgage Pre-Approval Apply Now
Apply Now
 Apply Now
Apply NowFeatures
Building and Construction
- Covered Spaces: 0.00
- Living Area: 1828.00
Garage and Parking
- Garage Spaces: 2.00
- Open Parking Spaces: 0.00
- Parking Features: Driveway
Utilities
- Carport Spaces: 0.00
- Cooling: Central Air
- Heating: Central, Natural Gas
- Pets Allowed: Breed Restrictions, Cats OK, Dogs OK, Monthly Pet Fee
Finance and Tax Information
- Home Owners Association Fee: 0.00
- Insurance Expense: 0.00
- Net Operating Income: 0.00
- Other Expense: 0.00
Other Features
- Appliances: Dishwasher, Dryer, Electric Water Heater, Range, Range Hood, Refrigerator, Washer
- Association Name: Specialty Management Company
- Country: US
- Furnished: Unfurnished
- Interior Features: Ceiling Fans(s), Thermostat, Walk-In Closet(s)
- Levels: One
- Area Major: 34785 - Wildwood
- Occupant Type: Vacant
- Parcel Number: D30BE014
- Possession: Rental Agreement
- Views: 11
Owner Information
- Owner Pays: Taxes, Trash Collection
Similar Properties
Nearby Subdivisions

- Natalie Gorse, REALTOR ®
- Tropic Shores Realty
- Office: 352.684.7371
- Mobile: 352.584.7611
- Fax: 352.584.7611
- nataliegorse352@gmail.com

