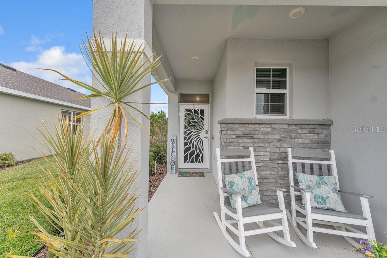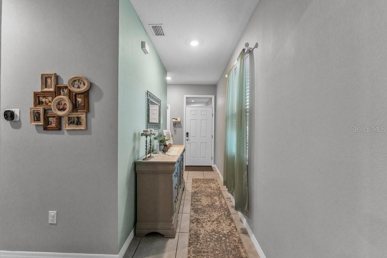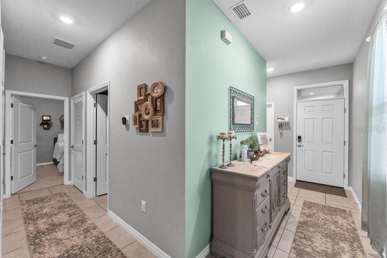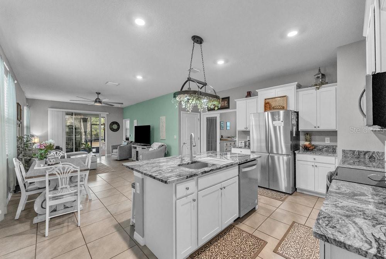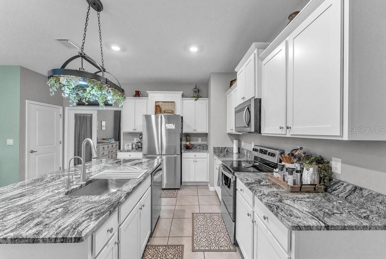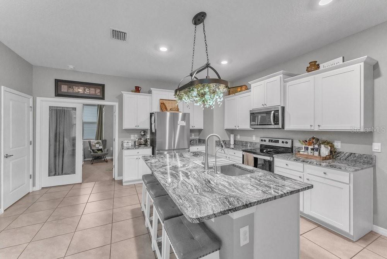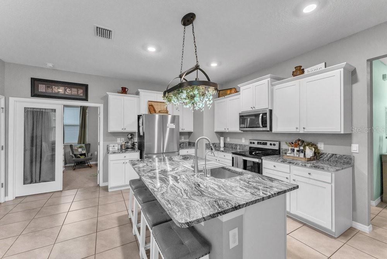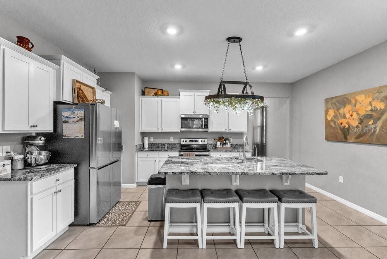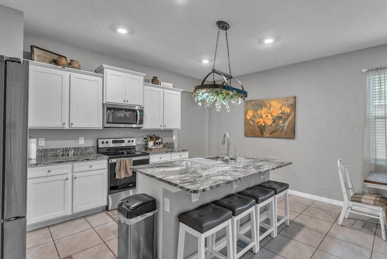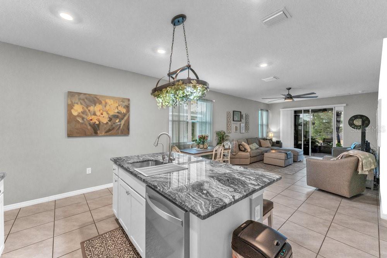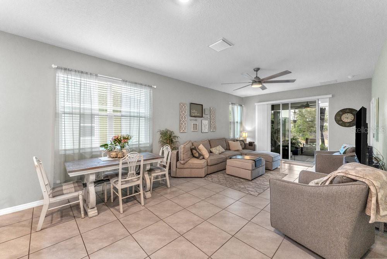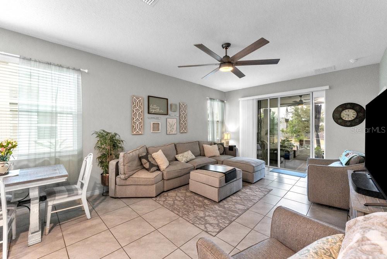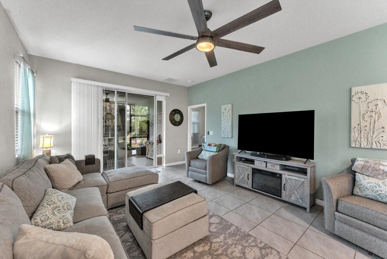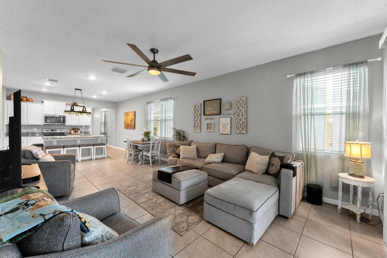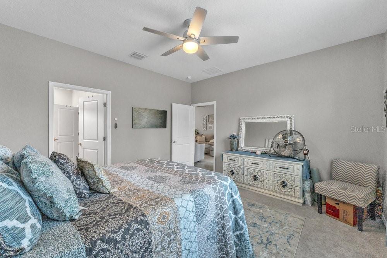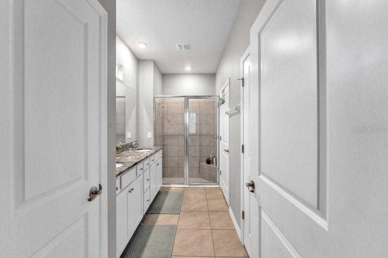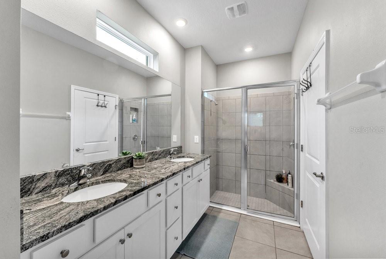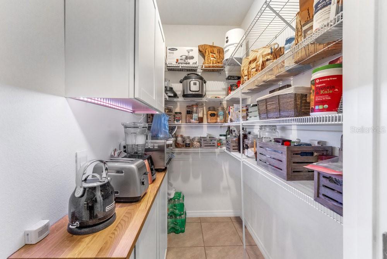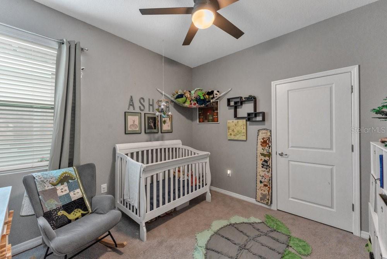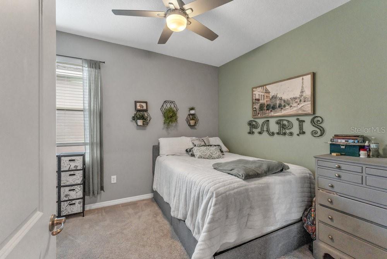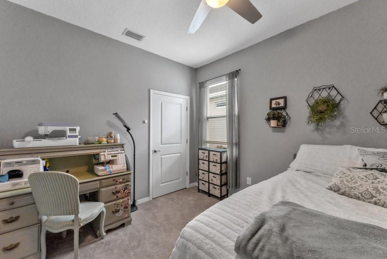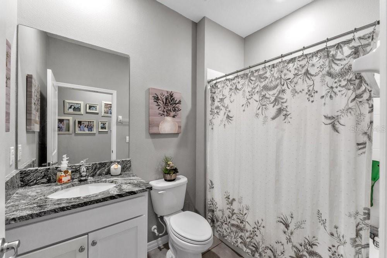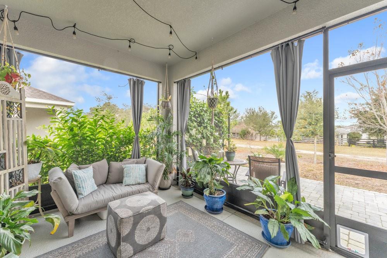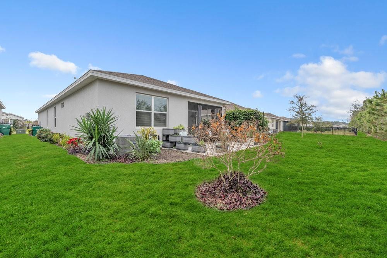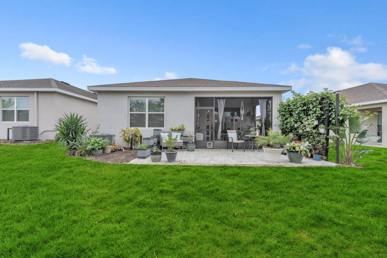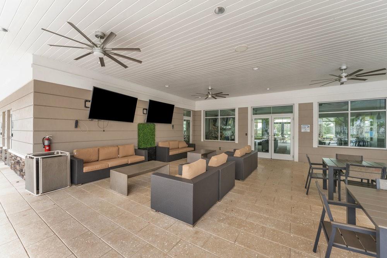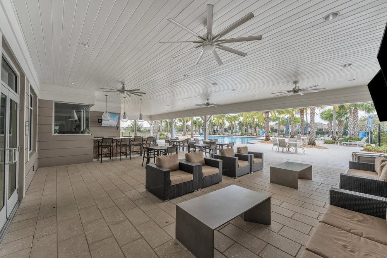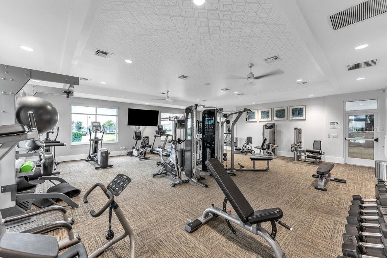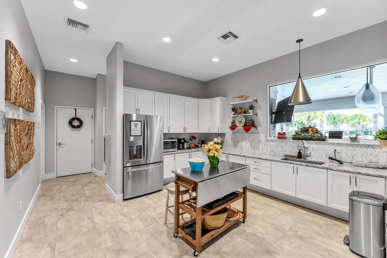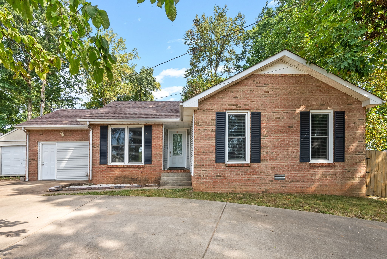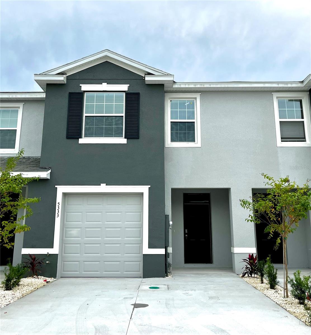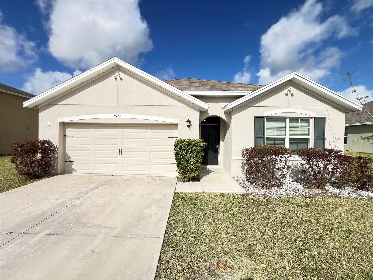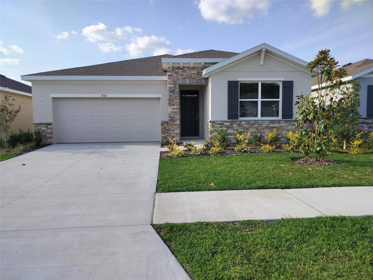8045 Penrose Place, WILDWOOD, FL 34785
Property Photos
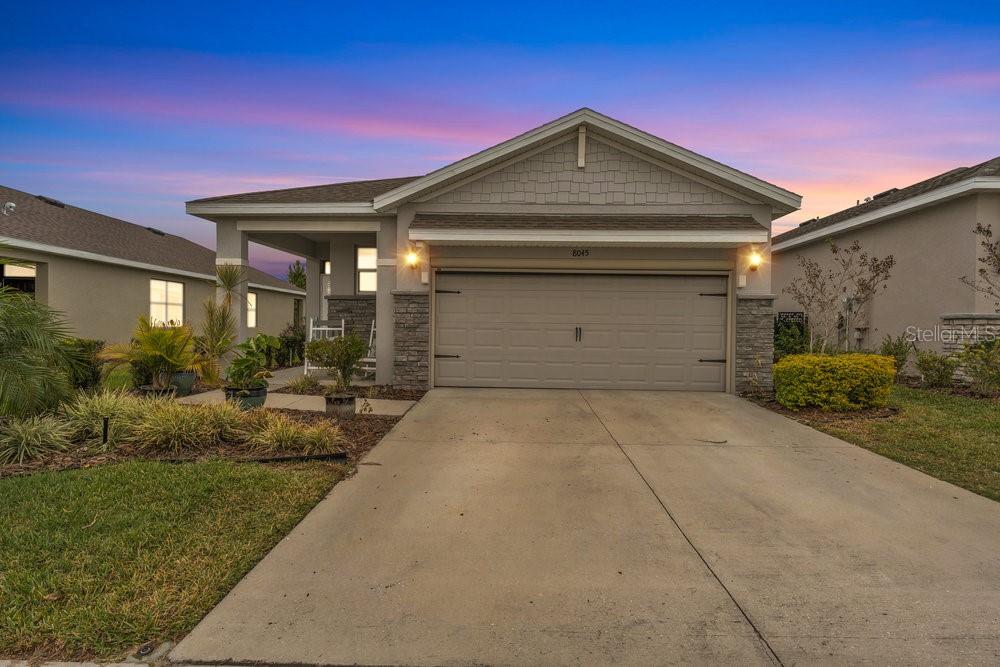
Would you like to sell your home before you purchase this one?
Priced at Only: $2,150
For more Information Call:
Address: 8045 Penrose Place, WILDWOOD, FL 34785
Property Location and Similar Properties
- MLS#: G5096018 ( Residential Lease )
- Street Address: 8045 Penrose Place
- Viewed: 5
- Price: $2,150
- Price sqft: $1
- Waterfront: No
- Year Built: 2022
- Bldg sqft: 2220
- Bedrooms: 3
- Total Baths: 2
- Full Baths: 2
- Garage / Parking Spaces: 2
- Days On Market: 27
- Additional Information
- Geolocation: 28.8724 / -82.0163
- County: SUMTER
- City: WILDWOOD
- Zipcode: 34785
- Subdivision: Beaumont Phase 2 3
- Provided by: CAMELOT REALTY
- Contact: Ray Levy
- 352-735-1010

- DMCA Notice
-
DescriptionCome discover beaumont this resort style community with pool, bocce ball and pickleball courts, clubhouse, and walking trail, is located minutes from the villages. This beautiful home offers an open floor plan that makes family living and entertaining a pleasure. The kitchen is stunning with its beautiful granite countertops and upgraded lighting. In addition to the close proximity of the villages you are just minutes to a vast selection of dining and shopping options. Features of this jennings model home include: ceramic tile throughout the main living areas, granite countertops everywhere, ceiling fans with light kits throughout the home, a dedicated laundry space, and a split floor plan. The owners have done many upgrades to this 2 year better than new home including upgraded lighting, window treatments, closet upgrades, separate meter for irrigation and more. I think you will agree this home looks and feels like a model home. This, better than new, 3 bedrooms, 2 bath home with a 2 car garage can be your next address! With an open concept kitchen, featuring granite counters and more. Enjoy light filled living areas, adorned with tile flooring and a peaceful lanai, perfect for unwinding after a long day. Come enjoy the villages' town squares and discover all that central florida has to offer. No age restrictions. ***cable tv, internet, lawn mowing included***
Payment Calculator
- Principal & Interest -
- Property Tax $
- Home Insurance $
- HOA Fees $
- Monthly -
For a Fast & FREE Mortgage Pre-Approval Apply Now
Apply Now
 Apply Now
Apply NowFeatures
Building and Construction
- Covered Spaces: 0.00
- Exterior Features: Sliding Doors
- Flooring: Carpet, Ceramic Tile
- Living Area: 1614.00
Land Information
- Lot Features: Level
Garage and Parking
- Garage Spaces: 2.00
- Open Parking Spaces: 0.00
Eco-Communities
- Water Source: None
Utilities
- Carport Spaces: 0.00
- Cooling: Central Air
- Heating: Electric
- Pets Allowed: Breed Restrictions, Dogs OK, Pet Deposit, Size Limit
- Sewer: Public Sewer
- Utilities: Cable Connected, Electricity Connected, Sewer Connected, Underground Utilities, Water Connected
Amenities
- Association Amenities: Clubhouse, Fitness Center, Pickleball Court(s), Tennis Court(s)
Finance and Tax Information
- Home Owners Association Fee: 0.00
- Insurance Expense: 0.00
- Net Operating Income: 0.00
- Other Expense: 0.00
Other Features
- Appliances: Dishwasher, Disposal, Microwave, Range, Refrigerator
- Association Name: Tammy Collins
- Association Phone: 866-473-2573
- Country: US
- Furnished: Unfurnished
- Interior Features: Ceiling Fans(s), Living Room/Dining Room Combo, Solid Surface Counters, Split Bedroom, Stone Counters, Walk-In Closet(s)
- Levels: One
- Area Major: 34785 - Wildwood
- Occupant Type: Owner
- Parcel Number: G04R286
- View: Trees/Woods
Owner Information
- Owner Pays: Cable TV, Grounds Care, Internet, Trash Collection
Similar Properties
Nearby Subdivisions

- Natalie Gorse, REALTOR ®
- Tropic Shores Realty
- Office: 352.684.7371
- Mobile: 352.584.7611
- Fax: 352.584.7611
- nataliegorse352@gmail.com

