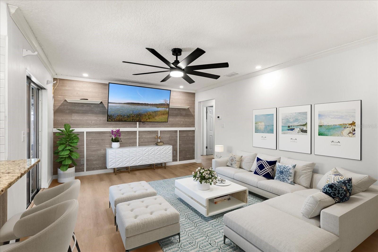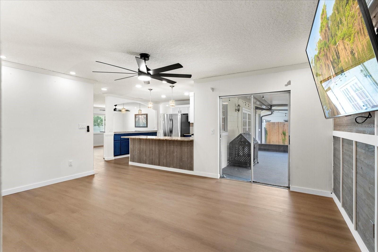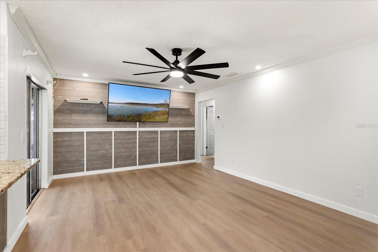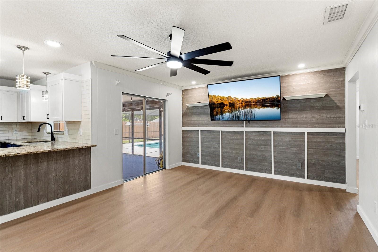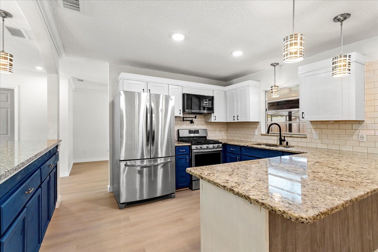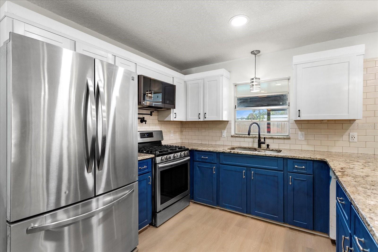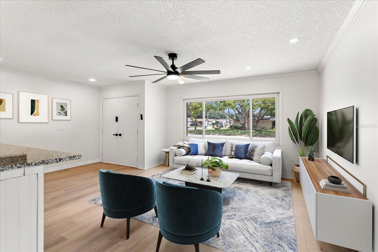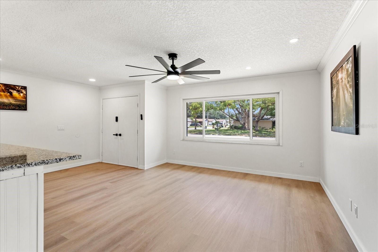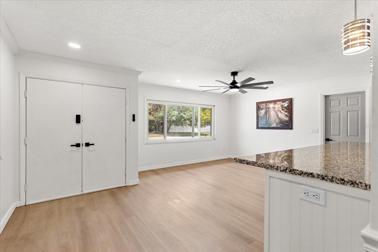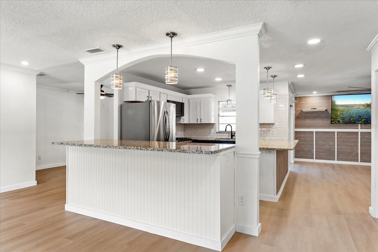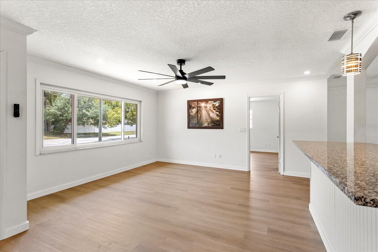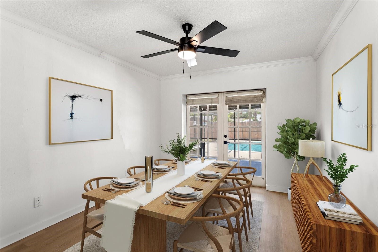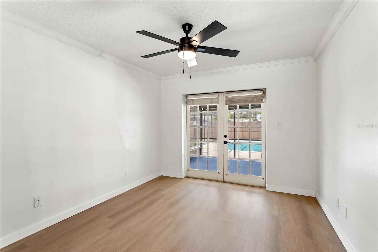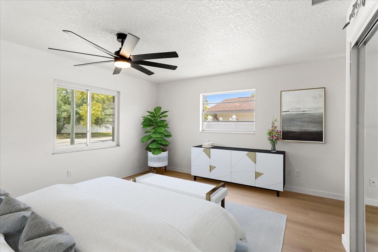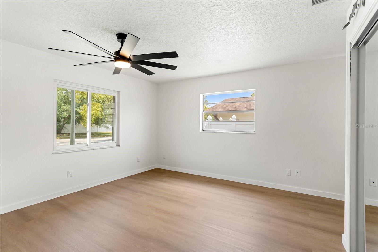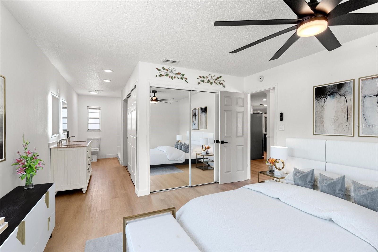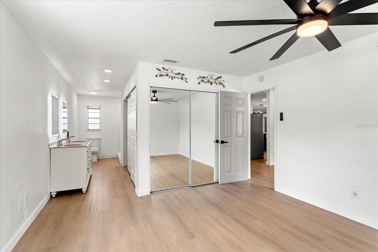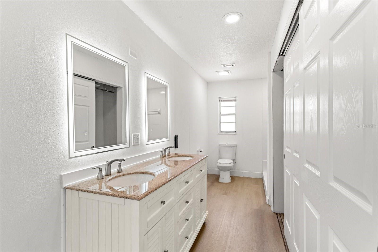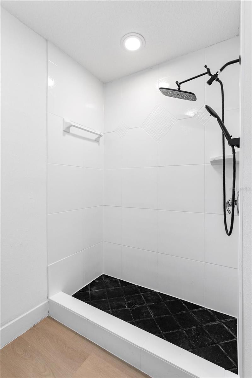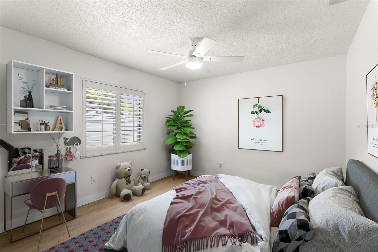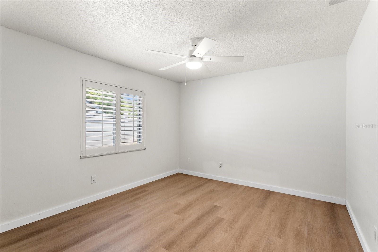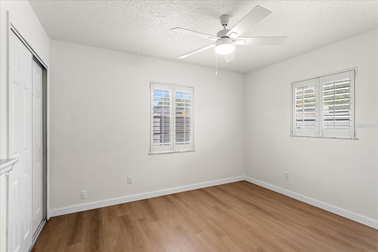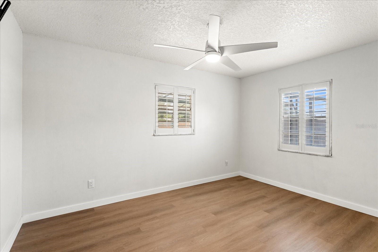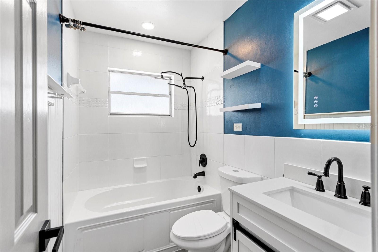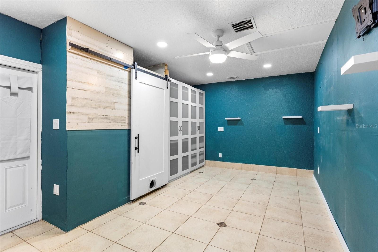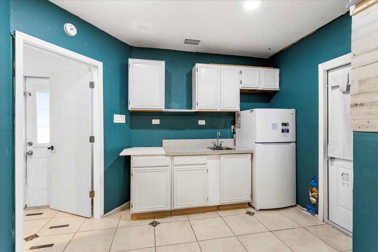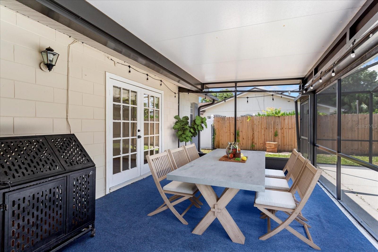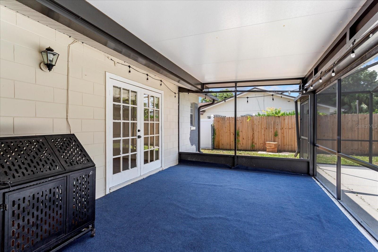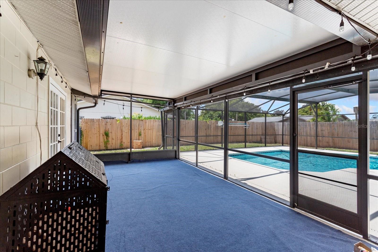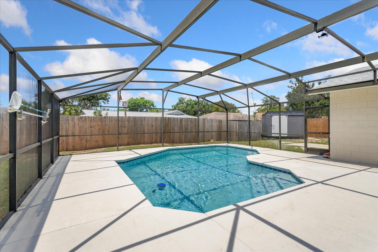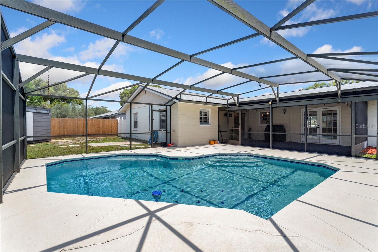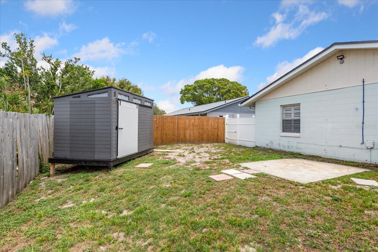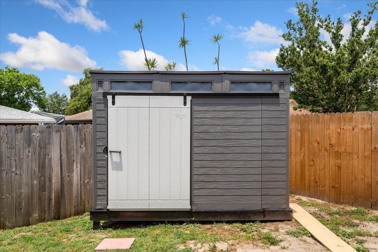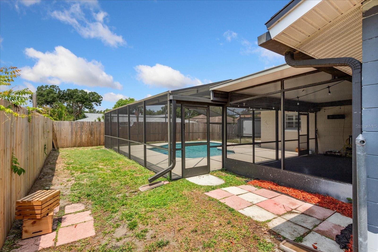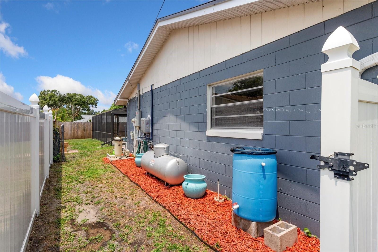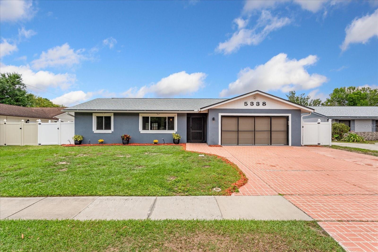5338 Tangerine Avenue, WINTER PARK, FL 32792
Property Photos
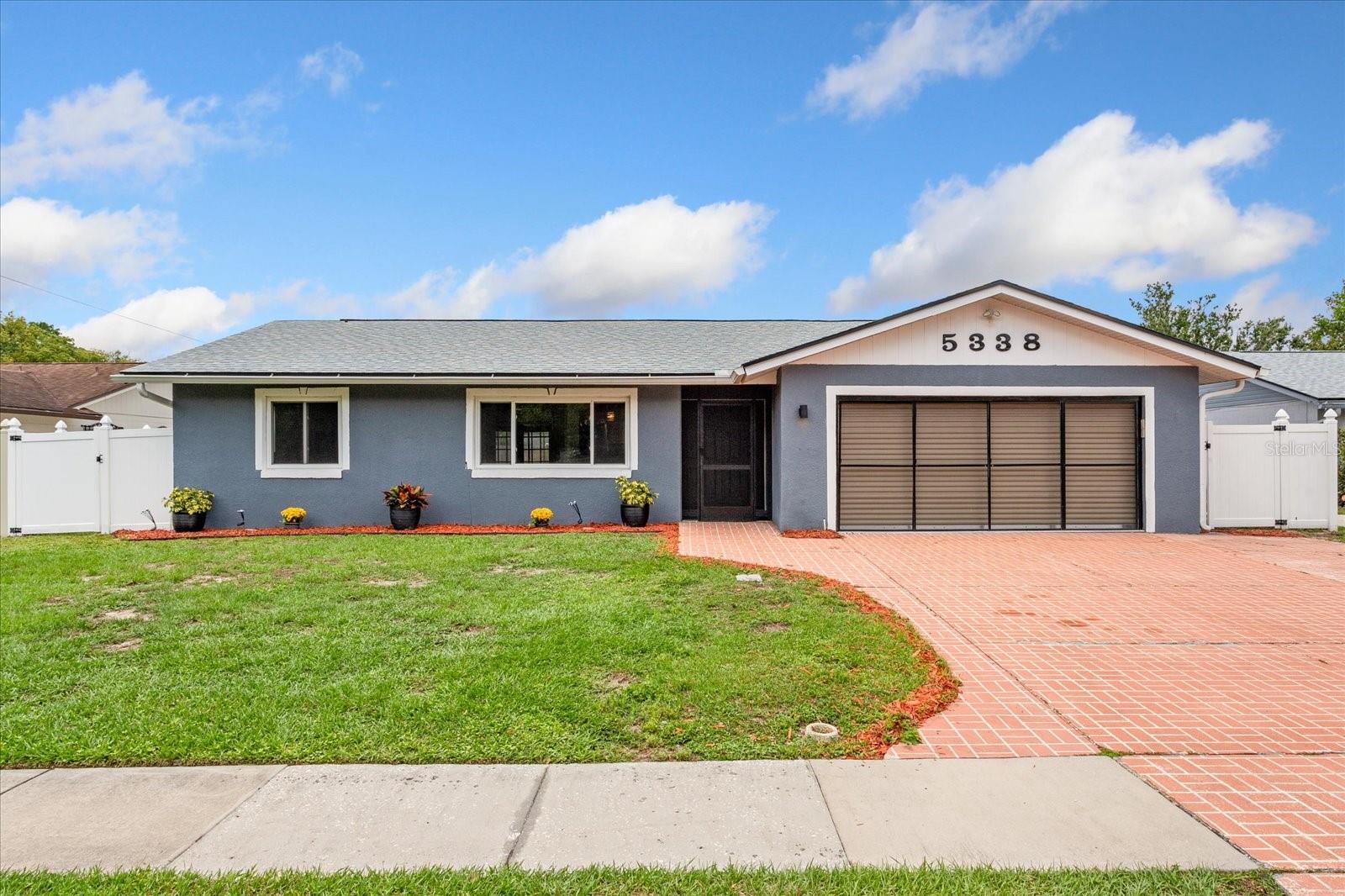
Would you like to sell your home before you purchase this one?
Priced at Only: $459,900
For more Information Call:
Address: 5338 Tangerine Avenue, WINTER PARK, FL 32792
Property Location and Similar Properties
- MLS#: O6308136 ( Residential )
- Street Address: 5338 Tangerine Avenue
- Viewed: 73
- Price: $459,900
- Price sqft: $202
- Waterfront: No
- Year Built: 1976
- Bldg sqft: 2281
- Bedrooms: 4
- Total Baths: 2
- Full Baths: 2
- Garage / Parking Spaces: 2
- Days On Market: 171
- Additional Information
- Geolocation: 28.618 / -81.2952
- County: ORANGE
- City: WINTER PARK
- Zipcode: 32792
- Subdivision: Wrenwood Heights
- Elementary School: Eastbrook Elementary
- Middle School: Tuskawilla Middle
- High School: Lake Howell High
- Provided by: CENTURY 21 CARIOTI
- Contact: Mystique Barba
- 407-354-0074

- DMCA Notice
-
DescriptionOne or more photo(s) has been virtually staged. Major price reduction! Dont miss this rare opportunity in sought after winter park location now offered at a significantly lower price. Your dream home just got closer! Completely renovated 4 bedroom pool home in the heart of winter park! 2,195 sq ft of modern living! Welcome to 5338 tangerine ave, a beautifully updated 4 bedroom, 2 bathroom home offering 2,195 square feet of thoughtfully redesigned living space. Nestled on a spacious lot, this move in ready gem features a large screened in pool and a flexible bonus room with a kitchenette in the converted garage, ideal for a guest suite, home office, or media room. The updated kitchen flows seamlessly into the open concept living and dining areas, perfect for both everyday comfort and entertaining. Every major system and aesthetic detail has been updated, including: new roof (2022), new tankless water heater, new plumbing throughout the home, new electrical panels (inside & out), new ceiling texture with modern knockdown finish, new flooring and baseboards throughout, new ceiling fans in every room, all receptacles and switches replaced (usb c outlets in bedrooms & common areas), updated guest bathroom with modern vanity & lighted, defogging mirror, primary bathroom with new lighted, defogging mirror, smart home features: keyless entry system & ring doorbell with camera, uv light installed in a/c handler for cleaner air, and new shed for additional storage. Step outside to your private backyard oasis, featuring a large screened in pool and patio area perfect for florida living. This home offers not only luxury and functionality but peace of mind with all the major updates already completed. Located in the desirable winter park area, you're close to top rated schools, shopping, dining, and major highways. Don't miss your chance to own this turnkey home. Seller is offering $1,000 credit at closing for buyer to add master bathroom entry door of their choice. Schedule your private showing today! "
Payment Calculator
- Principal & Interest -
- Property Tax $
- Home Insurance $
- HOA Fees $
- Monthly -
For a Fast & FREE Mortgage Pre-Approval Apply Now
Apply Now
 Apply Now
Apply NowFeatures
Building and Construction
- Covered Spaces: 0.00
- Exterior Features: French Doors, Rain Gutters, Sidewalk, Sliding Doors
- Fencing: Fenced
- Flooring: Luxury Vinyl, Tile
- Living Area: 2195.00
- Other Structures: Shed(s)
- Roof: Shingle
Land Information
- Lot Features: Level, Near Public Transit, Sidewalk, Paved
School Information
- High School: Lake Howell High
- Middle School: Tuskawilla Middle
- School Elementary: Eastbrook Elementary
Garage and Parking
- Garage Spaces: 2.00
- Open Parking Spaces: 0.00
- Parking Features: Converted Garage
Eco-Communities
- Pool Features: In Ground, Screen Enclosure
- Water Source: Public
Utilities
- Carport Spaces: 0.00
- Cooling: Central Air
- Heating: Central, Electric
- Sewer: Public Sewer
- Utilities: BB/HS Internet Available, Cable Available, Electricity Connected, Propane, Sewer Connected, Water Connected
Finance and Tax Information
- Home Owners Association Fee: 0.00
- Insurance Expense: 0.00
- Net Operating Income: 0.00
- Other Expense: 0.00
- Tax Year: 2024
Other Features
- Appliances: Dishwasher, Disposal, Dryer, Microwave, Range, Refrigerator, Tankless Water Heater, Washer
- Country: US
- Interior Features: Ceiling Fans(s), Kitchen/Family Room Combo, Open Floorplan, Split Bedroom, Stone Counters
- Legal Description: LOT 230 WRENWOOD HEIGHTS UNIT 2 PB 18 PGS 77 + 78
- Levels: One
- Area Major: 32792 - Winter Park/Aloma
- Occupant Type: Vacant
- Parcel Number: 34-21-30-5DG-0000-2300
- View: Pool
- Views: 73
- Zoning Code: R-1
Nearby Subdivisions
Amberwood
Arrowhead Cove
Autumn Glen Ph 2
Bel Aire Pines
Belaire Pines
Brookshire Heights
Brookshire Heights 1st Add
Brookshire Heights 3rd Add
Carolyn Estates
Casa Aloma
Cedar Ridge
Country Lane
Cypress Reserve
Eastbrook Sub
Eastbrook Sub Unit 13
Eastbrook Sub Unit 15
Enclave At Aloma
Garden Lake Estates
Garden Lake Estates Unit 1
Garden Lake Estates Unit 2
Georgetown Estates Ut 1
Golfside Sec 03
Hawks Crest
Howell Branch Woods
Howell Estates Rep
Kawilla Crest
Kenilworth Estates
Kenilworth Shores Sec 03
Kenilworth Shores Sec 04
Kings Cove
Lake Florence Preserve
Lakeside Estates
Landings At Hawks Crest
Laurel Spgs
Lost Creek
Lot 59 Hyde Park Pb 34 Pgs 38
Meadows At Hawks Crest
No Subdivision
Not In Subdivision
Other
Pelican Bay
Preserve At Hawks Crest
Ridge High 1st Add
Sanctuary At Aloma
Slovak Village
Tamarak
Tanglewood Sec 3 Rep
Tanglewood Sec 4
Temple Terrace Annex
Villas Of Casselberry Ph 3
Willa Grove
Winter Park Estates
Winter Park Pines
Winter Park Pines Merrie Oaks
Winter Park Pines Rep
Wrenwood
Wrenwood Heights

- Natalie Gorse, REALTOR ®
- Tropic Shores Realty
- Office: 352.684.7371
- Mobile: 352.584.7611
- Fax: 352.799.3239
- nataliegorse352@gmail.com

