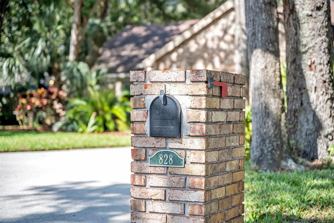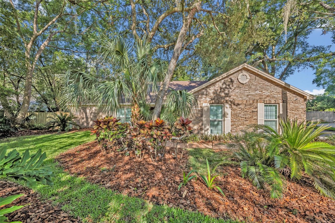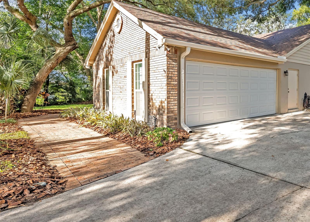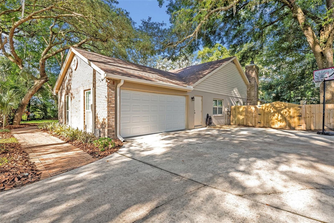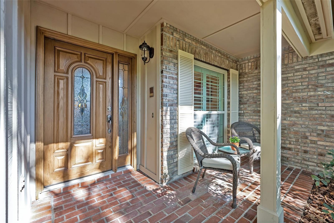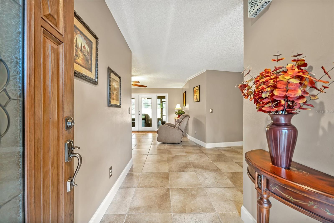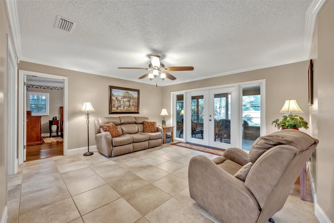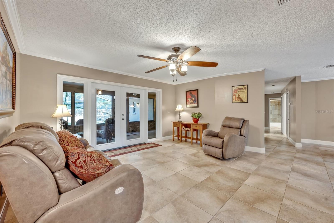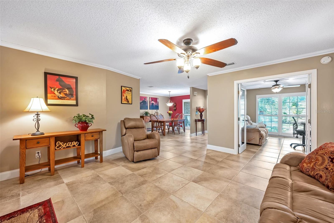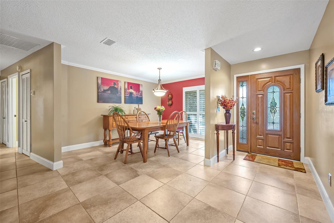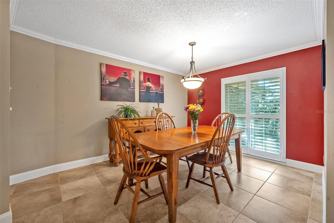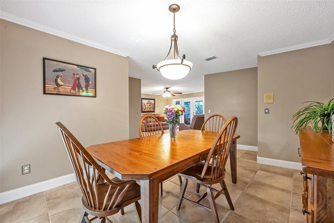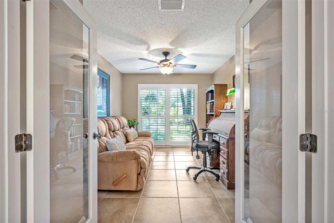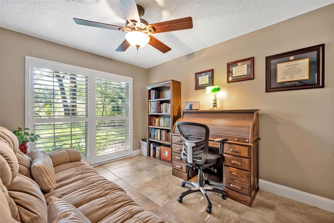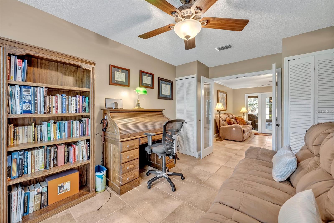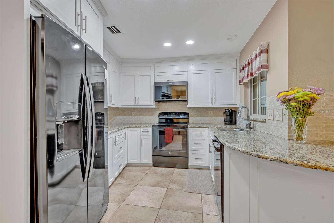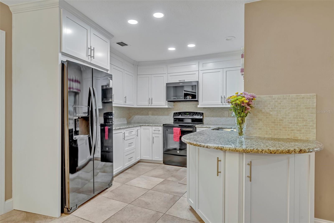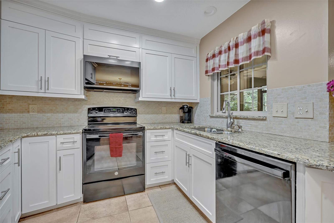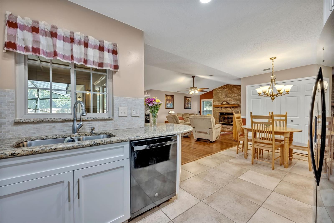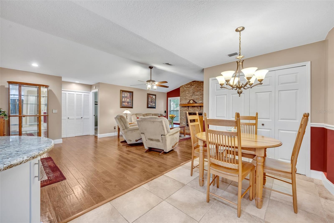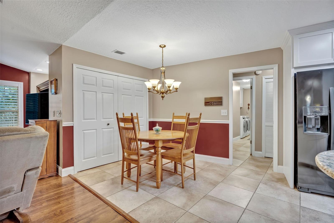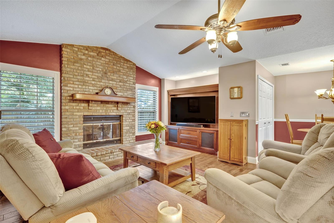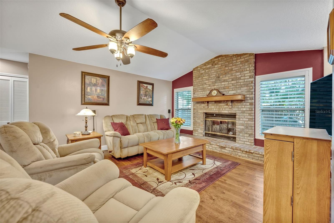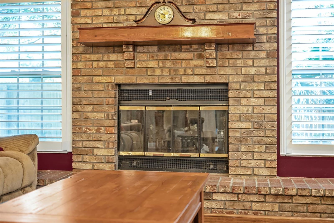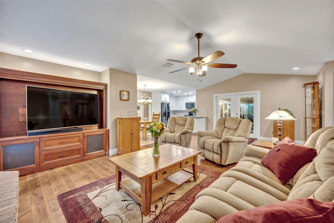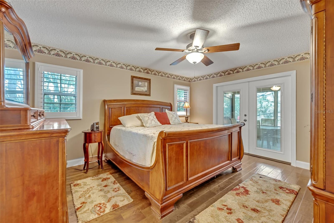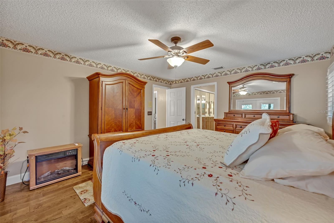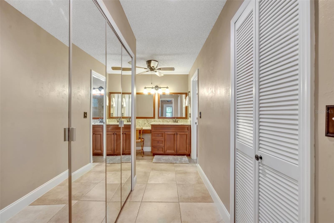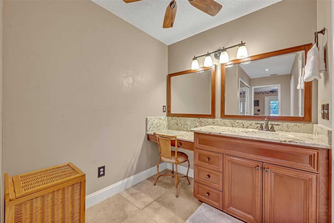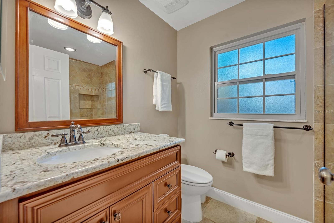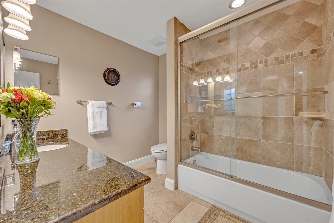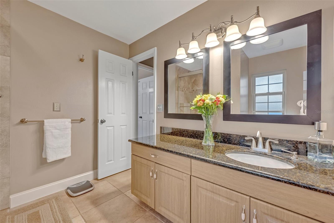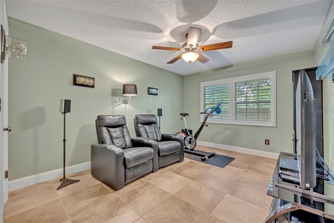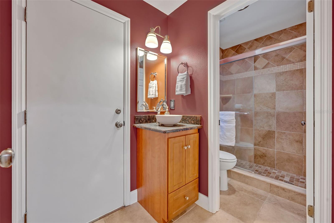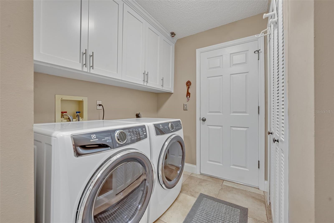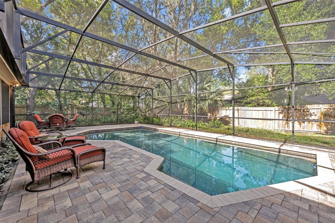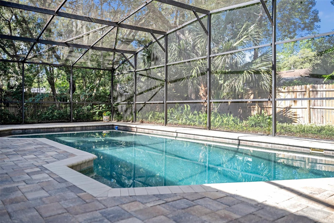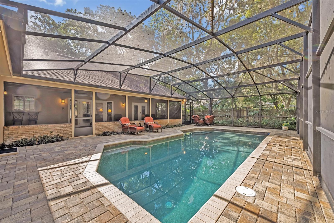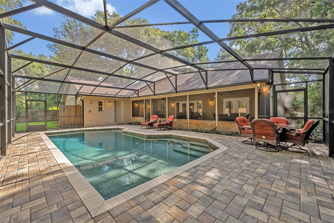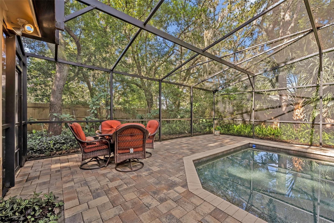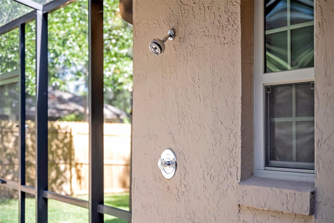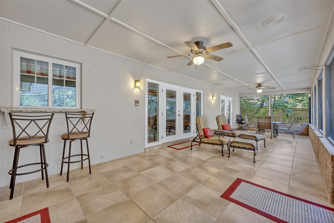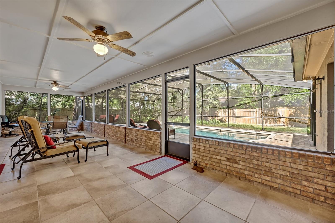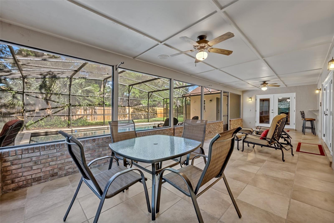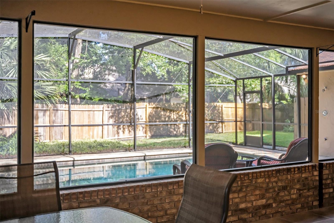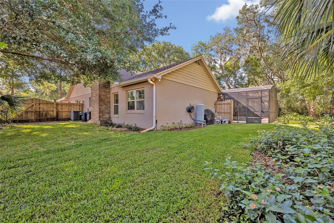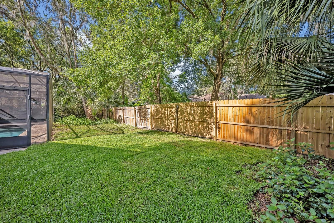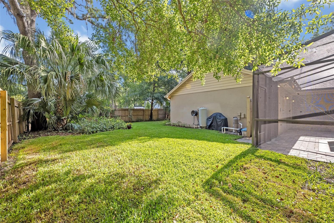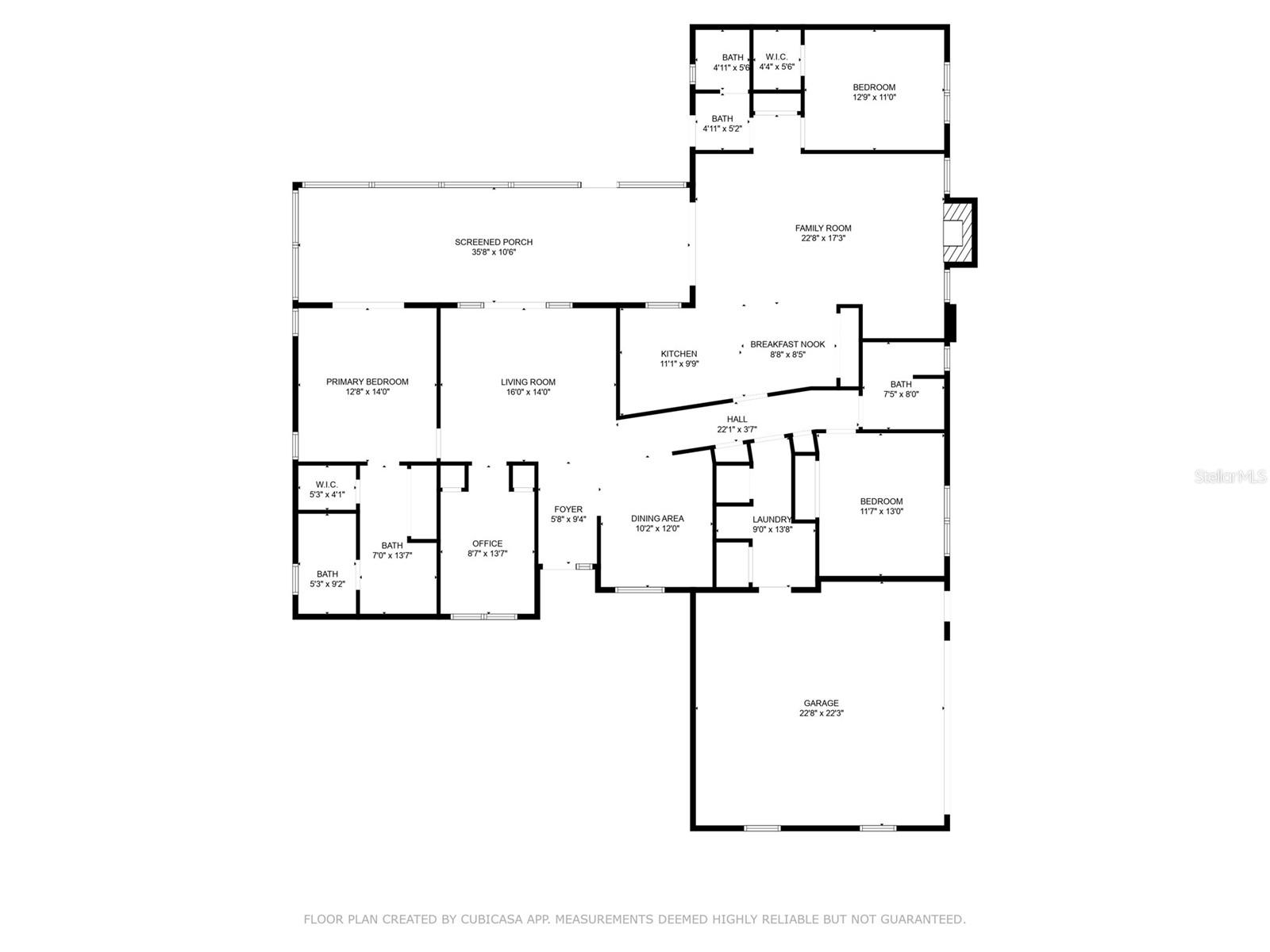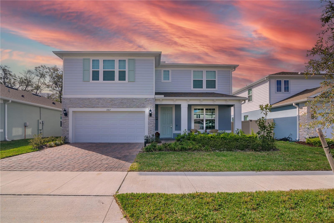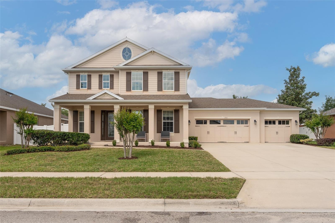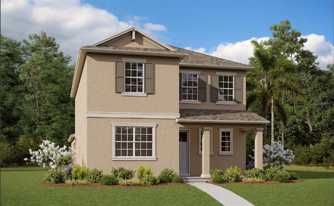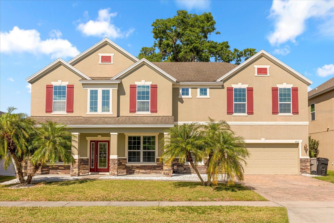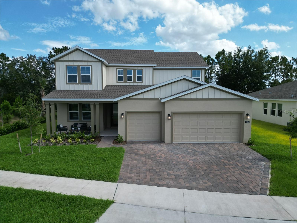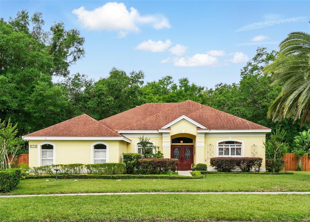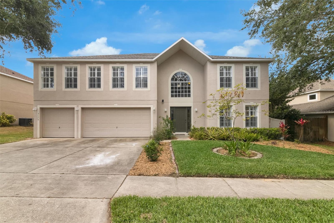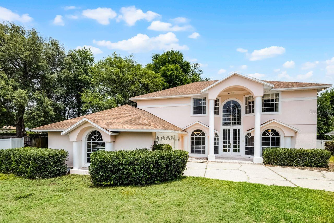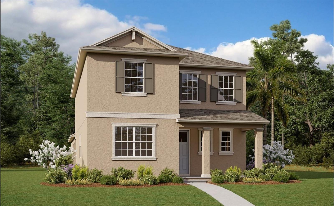828 Timber Court Court, APOPKA, FL 32712
Property Photos
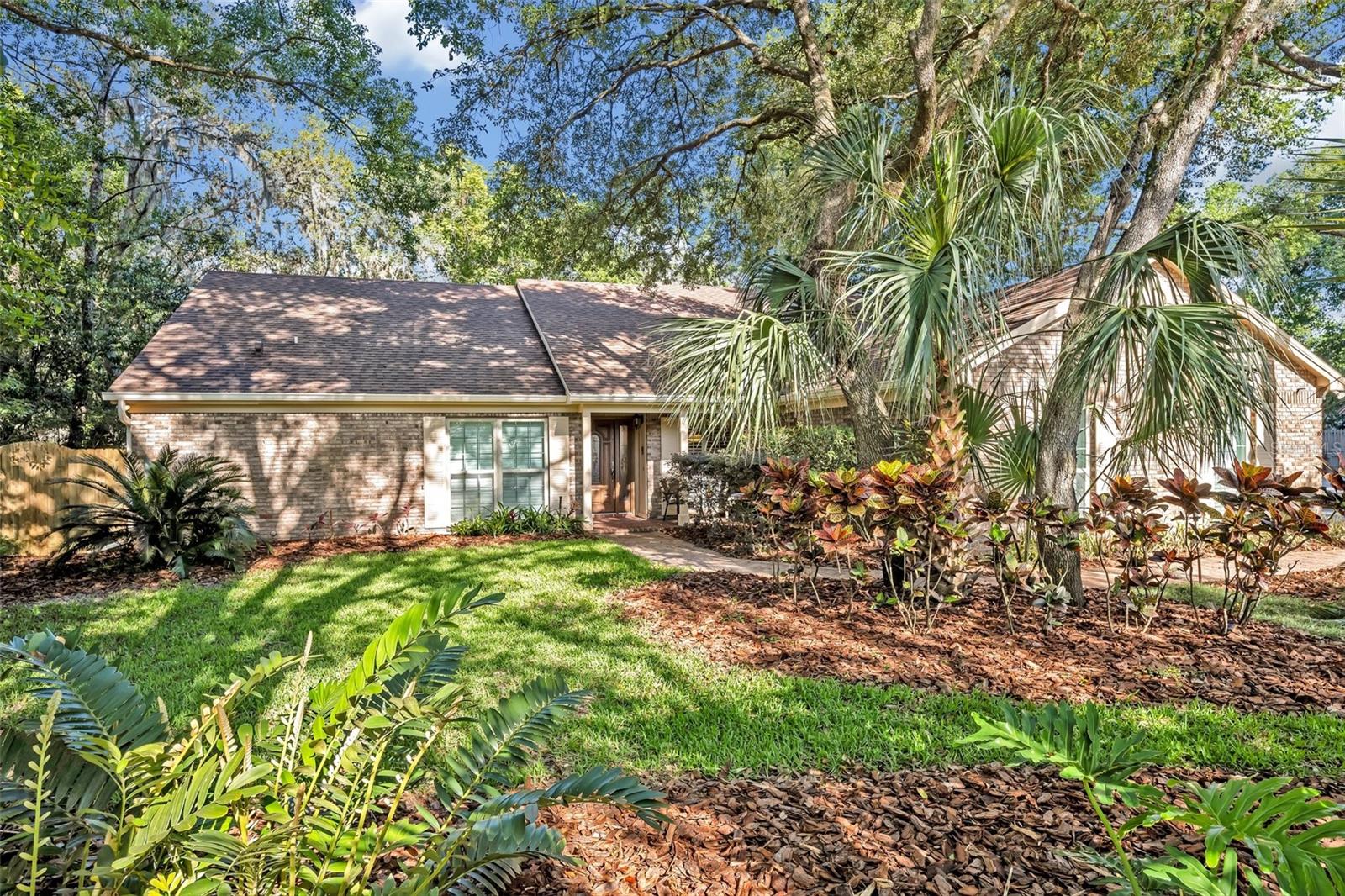
Would you like to sell your home before you purchase this one?
Priced at Only: $550,000
For more Information Call:
Address: 828 Timber Court Court, APOPKA, FL 32712
Property Location and Similar Properties
- MLS#: O6309150 ( Residential )
- Street Address: 828 Timber Court Court
- Viewed: 1
- Price: $550,000
- Price sqft: $157
- Waterfront: No
- Year Built: 1984
- Bldg sqft: 3494
- Bedrooms: 4
- Total Baths: 3
- Full Baths: 3
- Garage / Parking Spaces: 2
- Days On Market: 2
- Additional Information
- Geolocation: 28.7098 / -81.4994
- County: ORANGE
- City: APOPKA
- Zipcode: 32712
- Subdivision: Wekiwa Glen
- Elementary School: Rock Springs Elem
- Middle School: Apopka Middle
- High School: Apopka High
- Provided by: FANNIE HILLMAN & ASSOCIATES
- Contact: Kelly Hildebrand
- 407-644-1234

- DMCA Notice
-
DescriptionNestled in a peaceful, gated community just minutes from the natural beauty of Wekiwa Springs State Park, this beautifully updated and meticulously maintained single family home offers a perfect blend of luxury, comfort, and convenience. Surrounded by mature oak trees, this well established neighborhood provides a tranquil setting that feels both private and connected to nature. Inside, the home exudes elegance and durability, featuring granite countertops throughout, even in the bathrooms, and 19 inch tile and wood floors that create a seamless flow from room to room. The kitchen has been thoughtfully updated to meet the needs of modern living, while the remodeled bathrooms bring both style and functionality. Throughout the home, you'll find matching plantation shutters and double paned thermal windows that were installed in 2010, enhancing energy efficiency and comfort. This home is equipped with a range of thoughtful upgrades designed to improve the quality of life. A whole house saltless water softener and germicidal air purifier system provide cleaner water and air, while a surge suppressor ensures protection for your electronics. For added peace of mind, the home features upgraded attic insulation (R49) and an attic radiant shield that help regulate temperature year round. The home is also covered by a termite bond through Massey Services, ensuring ongoing protection. Step outside to your own private oasis, where a large screened in deck and poolfeaturing a durable Pebble Tech finish and refinished in 2012provides the perfect space for relaxation and entertaining. The pool area is surrounded by beautiful pavers, creating a seamless flow between the indoor and outdoor spaces. An outdoor shower adds a touch of luxury, ideal for rinsing off after a swim. Whether hosting friends and family or enjoying a quiet evening by the water, this outdoor retreat is sure to become your favorite part of the home. Other notable features include a smart thermostat controlled A/C system (2025), updated appliances like a quiet upgraded dishwasher and new refrigerator (both 2023), and a new garage door installed in 2019. The roof, replaced in 2014, features upgraded underlayment for added durability, and the Electrolux washer and dryer (2024) provide modern, efficient laundry solutions. The French doors, which were replaced in 2022, add both beauty and functionality to the home. For extra peace of mind, the water heater comes with a 5 year extended warranty and magnesium rods, ensuring long lasting performance. This home is not just a place to liveits a lifestyle. Whether youre enjoying the serene neighborhood, exploring the nearby state park, or relaxing in the comfort of your own beautifully upgraded space, this property offers everything you need and more. Dont miss the opportunity to make this exceptional home yoursschedule a tour today!
Payment Calculator
- Principal & Interest -
- Property Tax $
- Home Insurance $
- HOA Fees $
- Monthly -
For a Fast & FREE Mortgage Pre-Approval Apply Now
Apply Now
 Apply Now
Apply NowFeatures
Building and Construction
- Covered Spaces: 0.00
- Exterior Features: French Doors, Lighting, Outdoor Shower, Private Mailbox, Rain Gutters, Sprinkler Metered
- Fencing: Wood
- Flooring: Tile
- Living Area: 2441.00
- Roof: Shingle
Property Information
- Property Condition: Completed
Land Information
- Lot Features: Cul-De-Sac, City Limits, Irregular Lot, Sidewalk, Paved
School Information
- High School: Apopka High
- Middle School: Apopka Middle
- School Elementary: Rock Springs Elem
Garage and Parking
- Garage Spaces: 2.00
- Open Parking Spaces: 0.00
- Parking Features: Garage Door Opener, Garage Faces Side
Eco-Communities
- Green Energy Efficient: HVAC, Insulation, Roof, Thermostat, Windows
- Pool Features: Gunite, In Ground, Lighting, Screen Enclosure
- Water Source: Public
Utilities
- Carport Spaces: 0.00
- Cooling: Central Air
- Heating: Central, Electric, Heat Pump
- Pets Allowed: Yes
- Sewer: Septic Tank
- Utilities: BB/HS Internet Available, Cable Connected, Electricity Connected, Fire Hydrant, Sprinkler Meter, Underground Utilities, Water Connected
Amenities
- Association Amenities: Gated, Park, Playground, Tennis Court(s)
Finance and Tax Information
- Home Owners Association Fee Includes: Common Area Taxes, Private Road, Recreational Facilities
- Home Owners Association Fee: 264.00
- Insurance Expense: 0.00
- Net Operating Income: 0.00
- Other Expense: 0.00
- Tax Year: 2024
Other Features
- Appliances: Dishwasher, Disposal, Electric Water Heater, Microwave, Range, Refrigerator, Water Softener
- Association Name: Specialty Management
- Association Phone: 407-647-2622
- Country: US
- Furnished: Unfurnished
- Interior Features: Ceiling Fans(s), Chair Rail, Eat-in Kitchen, Kitchen/Family Room Combo, Primary Bedroom Main Floor, Solid Surface Counters, Solid Wood Cabinets, Split Bedroom, Stone Counters, Thermostat, Walk-In Closet(s), Window Treatments
- Legal Description: WEKIWA GLEN REPLAT 10/85 LOT 56
- Levels: One
- Area Major: 32712 - Apopka
- Occupant Type: Owner
- Parcel Number: 28-20-34-9097-00-560
- Possession: Close Of Escrow
- Style: Custom
- Zoning Code: RSF-1B
Similar Properties
Nearby Subdivisions
.
Acuera Estates
Apopka Ranches
Apopka Terrace
Apopka Terrace First Add
Arbor Rdg Ph 01 B
Arbor Rdg Ph 04 A B
Bent Oak Ph 01
Bentley Woods
Bluegrass Estates
Bridle Path
Bridlewood
Cambridge Commons
Carriage Hill
Chandler Estates
Chelsea Ridge
Country Shire
Crossroads At Kelly Park
Dominish Estates
Dream Lake Heights
Eagles Rest Ph 02b
Errol Estate
Errol Estate Ut 3
Errol Estates
Errol Golfside Village
Errol Hills Village
Errol Place
Estates At Sweetwater Golf And
Fisher Plantation B D E
Foxborough
Golden Gem 50s
Golden Orchard
Heather Glen At Sweetwater Cou
Hilltop Estates
Kelly Park
Kelly Park Hills South Ph 03
Kelly Park Hills South Ph 04
Lake Mc Coy Oaks
Lake Todd Estates
Lakeshorewekiva
Laurel Oaks
Legacy Hills
Lester Rdg
Lexington Club
Lexington Club Ph 02
Magnolia Oaks Ridge
Magnolia Oaks Ridge Ph 02
Majestic Oaks
Martin Place Rep
None
Nottingham Park
Oak Hill Reserve Ph 02
Oak Rdg Ph 2
Oaks At Kelly Park
Oaks/kelly Park Ph 1
Oakskelly Park Ph 1
Oakskelly Park Ph 2
Oakview
Orange County
Orchid Estates
Palmetto Rdg
Palms Sec 03
Palms Sec 04
Park View Preserve Ph 1
Park View Reserve Phase 1
Parkside At Errol Estates
Parkside At Errol Estates Sub
Parkview Preserve
Pines Of Wekiva Sec 1 Ph 1 Tr
Pines Wekiva Sec 01 Ph 02 Tr D
Pines Wekiva Sec 04 Ph 01 Tr E
Pitman Estates
Plymouth Hills
Plymouth Landing Ph 02 49 20
Ponkan Pines
Quail Estates
Rhett's Ridge 75s
Rhetts Ridge
Rhetts Ridge 75s
Rock Spgs Estates
Rock Spgs Homesites
Rock Spgs Park
Rock Spgs Rdg Ph Ivb
Rock Spgs Rdg Ph Va
Rock Spgs Rdg Ph Vb
Rock Spgs Rdg Ph Vc
Rock Spgs Rdg Ph Via
Rock Spgs Rdg Ph Vib
Rock Spgs Rdg Ph Viia
Rock Spgs Ridge Ph 01
Rock Spgs Ridge Ph 02
Rock Spgs Ridge Ph 04-a 51 137
Rock Springs Ridge
Rock Springs Ridge Ph 03 47/3
Rock Springs Ridge Ph 03 473
Rock Springs Ridge Ph Iv-b
Rock Springs Ridge Ph Ivb
Rock Springs Ridge Ph Vi-b
Rock Springs Ridge Ph Vib
San Sebastian Reserve
Sanctuary Golf Estates
Seasons At Summit Ridge
Spring Hollow Ph 01
Spring Ridge Ph 03 4361
Spring Ridge Ph 04 Ut 01 47/11
Spring Ridge Ph 04 Ut 01 47116
Stoneywood Ph 01
Stoneywood Ph 11
Stoneywood Ph Ii
Sweetwater Country Club Sec B
Sweetwater Park Village
Sweetwater West
Tanglewilde St
Villa Capri
Vista Reserve Ph 1
Vista Reserve Ph 2
Votaw Manor
Wekiva Park
Wekiva Preserve 4318
Wekiva Run
Wekiva Run Ph 3a
Wekiva Run Ph Iia
Wekiva Run Ph Iib N
Wekiva Spgs Estates
Wekiva Spgs Reserve Ph 02 4739
Wekiva Springs Reserve Ph 1
Wekiwa Glen
Wekiwa Glen Rep
Winding Mdws
Winding Meadows
Windrose
Wolf Lake Ranch

- Natalie Gorse, REALTOR ®
- Tropic Shores Realty
- Office: 352.684.7371
- Mobile: 352.584.7611
- Fax: 352.584.7611
- nataliegorse352@gmail.com

