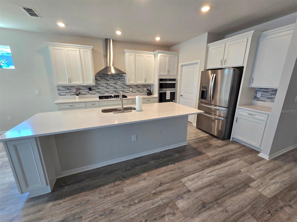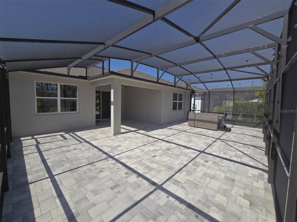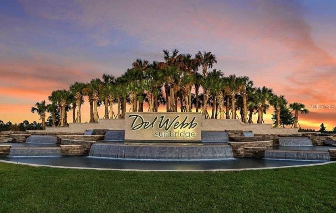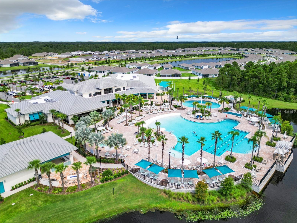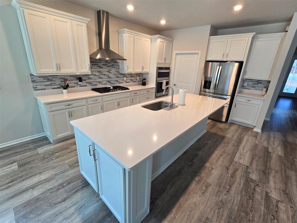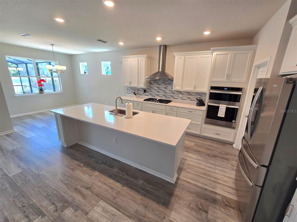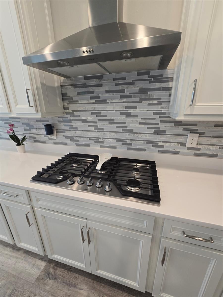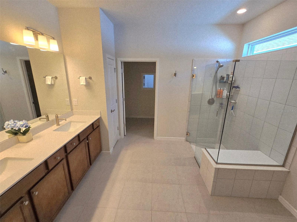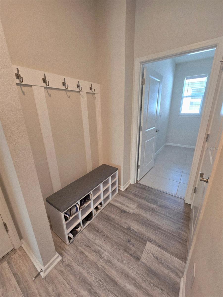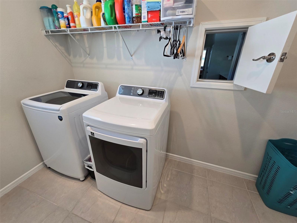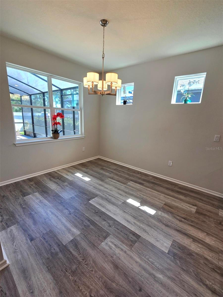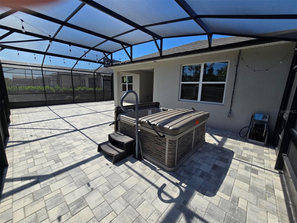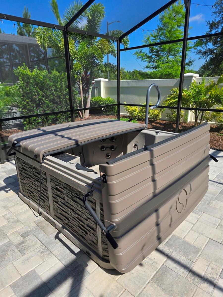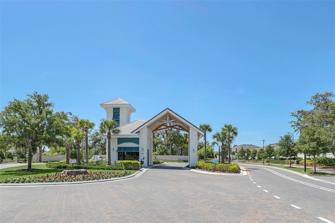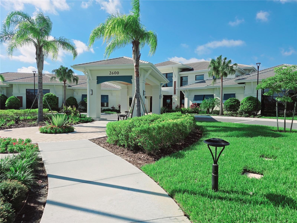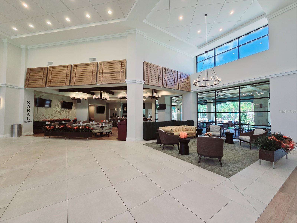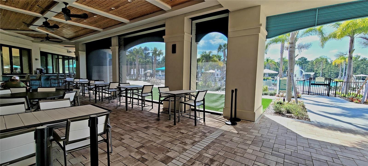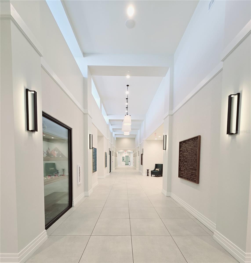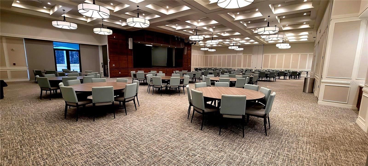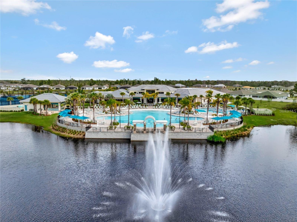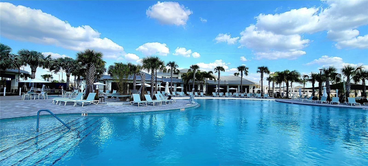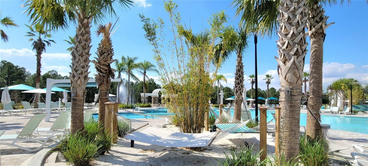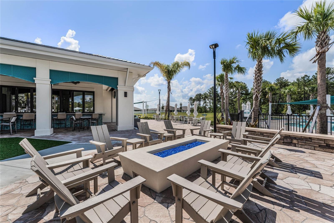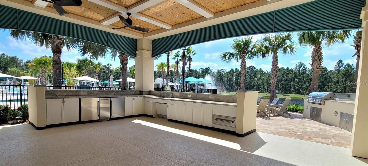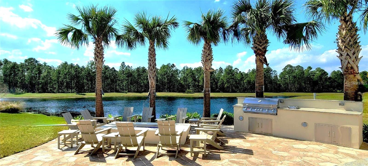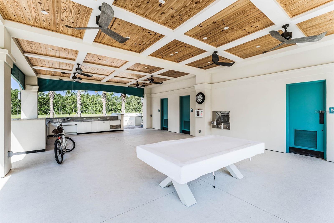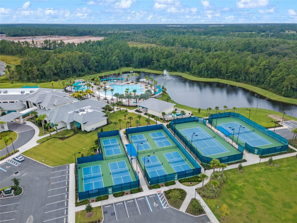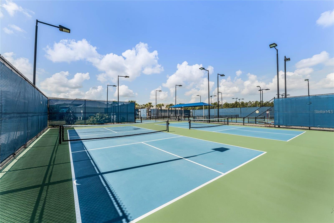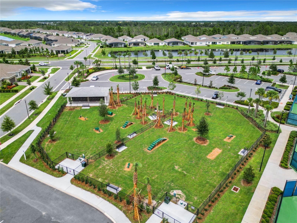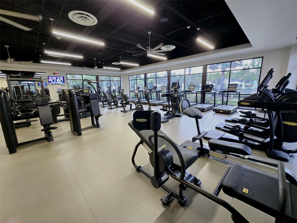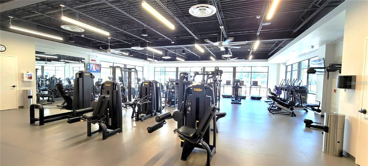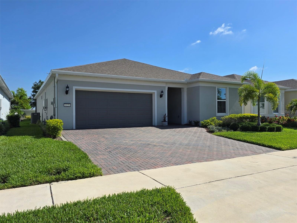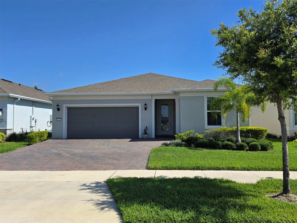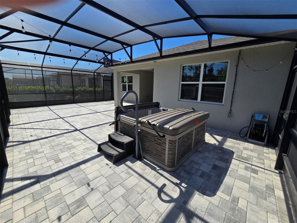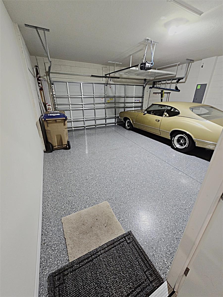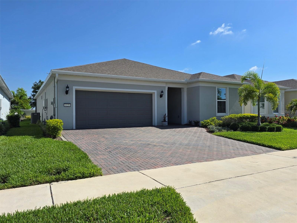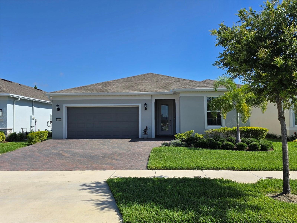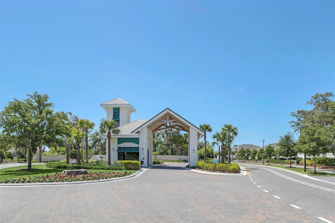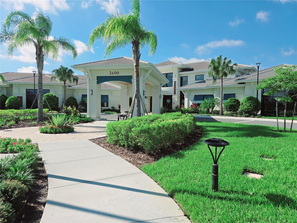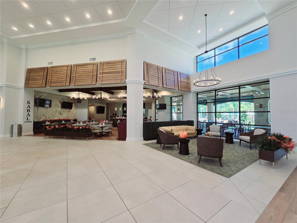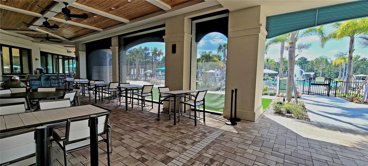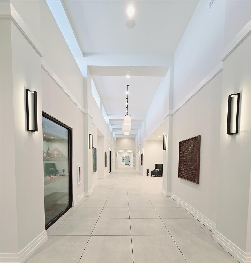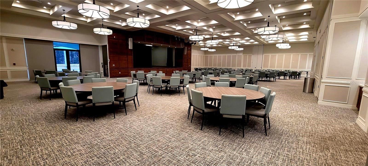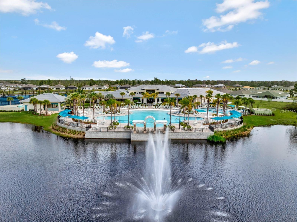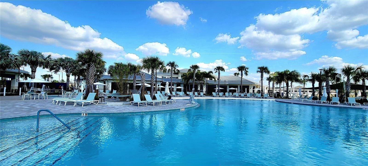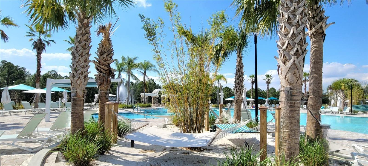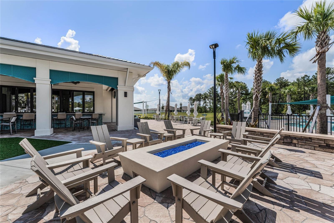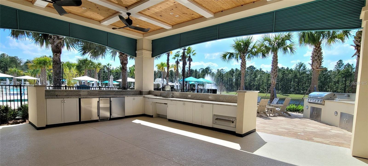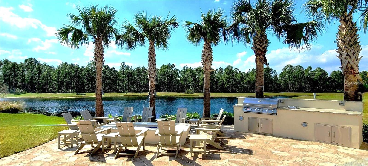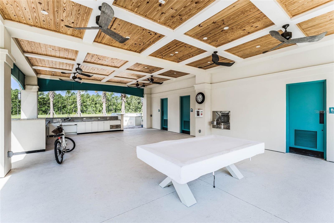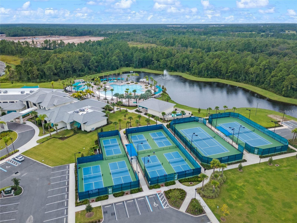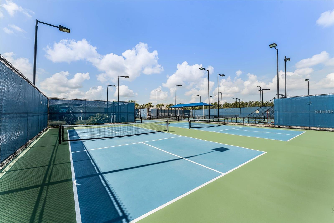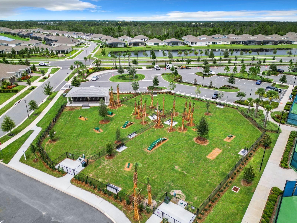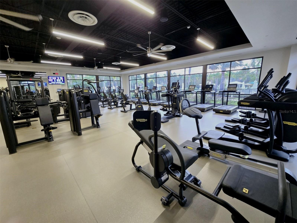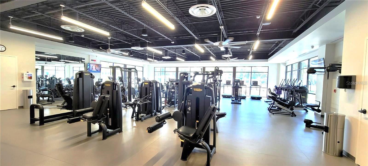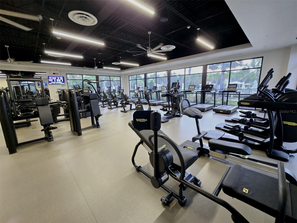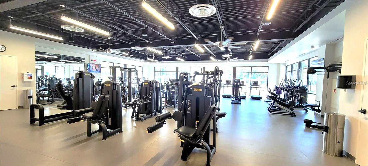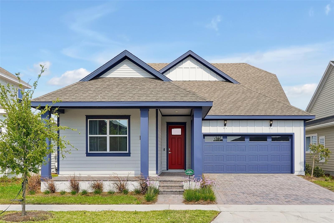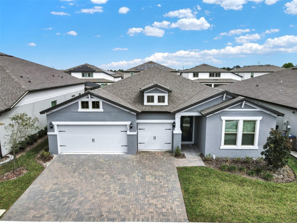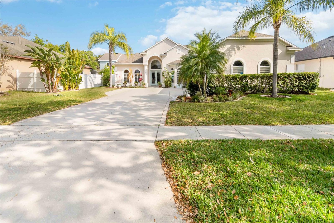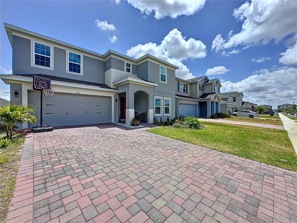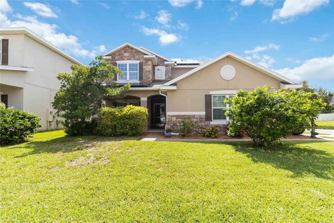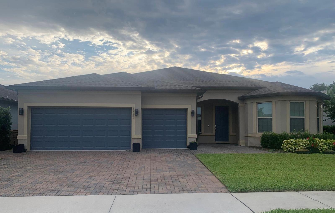6129 Citrus Grove Court, ST CLOUD, FL 34771
Property Photos
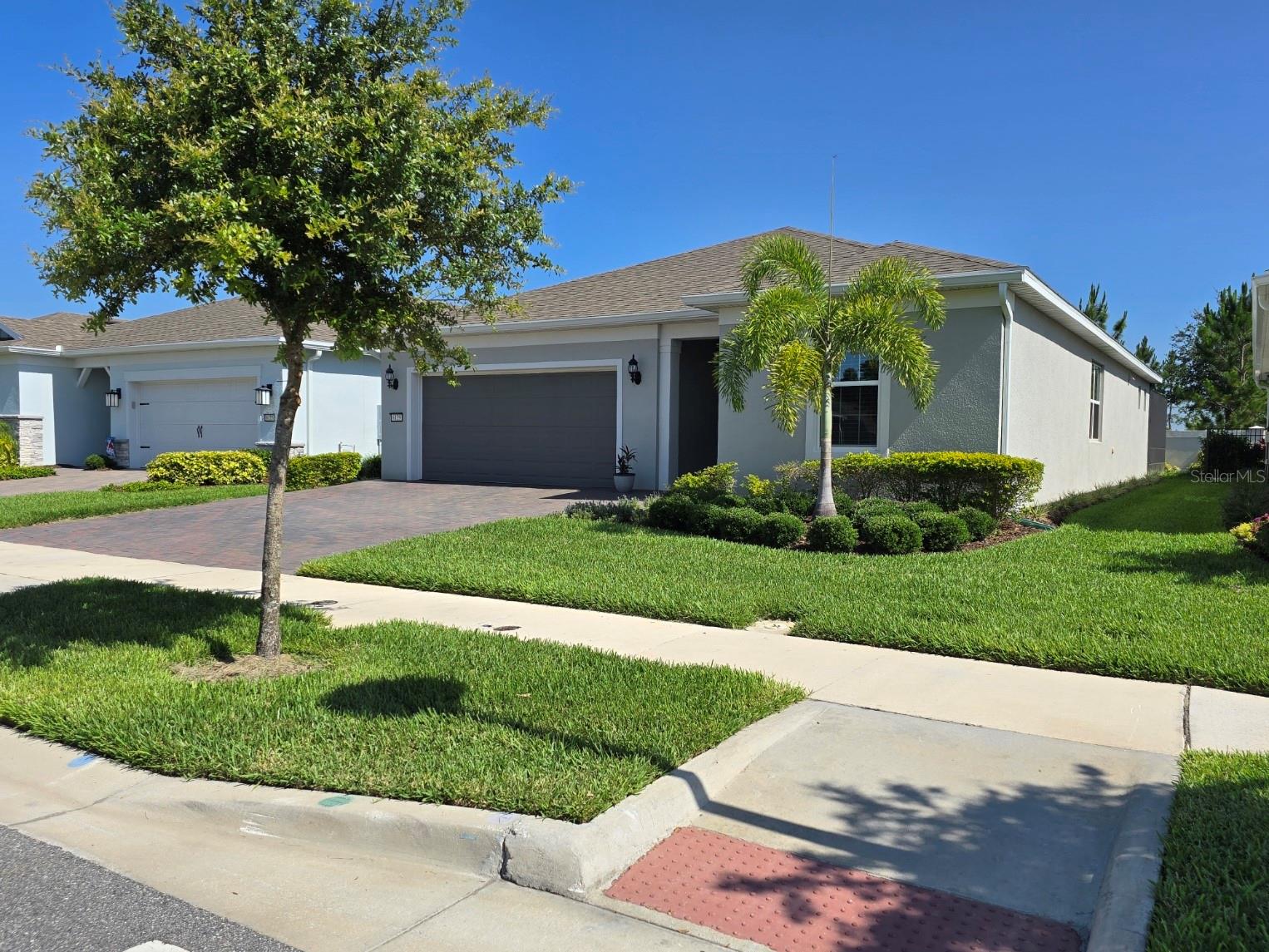
Would you like to sell your home before you purchase this one?
Priced at Only: $514,990
For more Information Call:
Address: 6129 Citrus Grove Court, ST CLOUD, FL 34771
Property Location and Similar Properties
- MLS#: O6311277 ( Residential )
- Street Address: 6129 Citrus Grove Court
- Viewed: 41
- Price: $514,990
- Price sqft: $187
- Waterfront: No
- Year Built: 2022
- Bldg sqft: 2756
- Bedrooms: 3
- Total Baths: 3
- Full Baths: 2
- 1/2 Baths: 1
- Days On Market: 105
- Additional Information
- Geolocation: 28.3333 / -81.1924
- County: OSCEOLA
- City: ST CLOUD
- Zipcode: 34771
- Subdivision: Del Webb Sunbridge Ph 1e
- Elementary School: VOYAGER K
- Middle School: VOYAGER K
- High School: Tohopekaliga
- Provided by: RE/MAX INNOVATION

- DMCA Notice
-
DescriptionMOTIVATED SELLERS!! Stunning Custom 3 Bedroom Home in the Sought After Del Webb Sunbridge 55+ Gated Community Welcome to your dream home in the breathtaking Del Webb Sunbridge, a guard gated, active adult (55+) community tucked away in St. Cloud. This like new 2022 Prestige model has been thoughtfully customized and upgraded, offering the perfect blend of style, comfort, and low maintenance livingall within a vibrant, resort style setting, this isn't just a place to live but a place with a whole lifestyle to embrace. Situated in one of the **first completed phases** of the community, this home presents a rare opportunity to move right in without the wait or disruption of nearby construction. It's ready for you to enjoy from day one. Designed with versatility in mind, this home was upgraded from the original 2 bedroom plan to a full 3 bedroom layout. Two bedrooms feature private en suite bathrooms, while the third can serve as a guest room, home office, study, or den, with a conveniently located half bath just across the hall. The custom gourmet kitchen is a showstopper, complete with a spacious quartz island, striking custom backsplash, 5 burner gas cooktop, and built in convection oven and microwave/convection combo. The adjacent dining area is filled with natural light thanks to two large windows and an elegant chandelier. The living area features wide open space and three panel sliding glass pocket doors that lead to an extended, covered lanai. This outdoor oasis is ideal for relaxing or entertaining, with upgraded pavers, a screened enclosure, gas hookup for grilling, and beautifully landscaped surroundings that provides both tranquility and privacy. An outdoor spa, which conveys with the home, provides the perfect finishing touch. Luxury vinyl plank flooring has been installed throughout most of the home over the existing tile with the exception of the bedrooms and baths for a stylish, and durable finish. The interior laundry room is thoughtfully designed with a laundry chute connected to the primary suite. The 2 car garage is finished with epoxy flooring, overhead storage, and an extended paver driveway. Generous closet space is found throughout the home for added convenience. Del Webb Sunbridge offers an exceptional lifestyle, with resort style amenities including lawn maintenance, internet service, and access to the Hammock Clubfeaturing a zero entry pool, resistance pool, heated spa, fitness rooms, ballroom, tech seminar space, craft studios, an on site restaurant, firepit lounge, outdoor cabana kitchen, pool table, tennis and pickleball courts, and more. The community is also natural gas powered, golf cart friendly, and located across from the scenic 2,000 acre Split Oak Forest. This home is move in ready and truly one of a kind. The owner is motivatedschedule your private showing today and take the first step toward the lifestyle youve been waiting for.
Payment Calculator
- Principal & Interest -
- Property Tax $
- Home Insurance $
- HOA Fees $
- Monthly -
For a Fast & FREE Mortgage Pre-Approval Apply Now
Apply Now
 Apply Now
Apply NowFeatures
Building and Construction
- Builder Model: Prestige
- Builder Name: Pulte
- Covered Spaces: 0.00
- Exterior Features: Lighting, Rain Gutters, Sidewalk, Sliding Doors
- Flooring: Ceramic Tile, Laminate
- Living Area: 2077.00
- Roof: Shingle
School Information
- High School: Tohopekaliga High School
- Middle School: VOYAGER K-8
- School Elementary: VOYAGER K-8
Garage and Parking
- Garage Spaces: 2.00
- Open Parking Spaces: 0.00
Eco-Communities
- Water Source: Public
Utilities
- Carport Spaces: 0.00
- Cooling: Central Air
- Heating: Central, Heat Pump, Natural Gas
- Pets Allowed: Cats OK, Dogs OK, Number Limit, Yes
- Sewer: Public Sewer
- Utilities: Cable Available, Electricity Connected, Fiber Optics, Natural Gas Connected, Phone Available, Public, Sewer Connected, Sprinkler Meter, Underground Utilities, Water Connected
Amenities
- Association Amenities: Clubhouse, Fence Restrictions, Fitness Center, Gated, Handicap Modified, Lobby Key Required, Optional Additional Fees, Other, Pickleball Court(s), Pool, Recreation Facilities, Spa/Hot Tub, Tennis Court(s), Vehicle Restrictions, Wheelchair Access
Finance and Tax Information
- Home Owners Association Fee Includes: Guard - 24 Hour, Pool, Escrow Reserves Fund, Internet, Maintenance Grounds, Recreational Facilities
- Home Owners Association Fee: 426.00
- Insurance Expense: 0.00
- Net Operating Income: 0.00
- Other Expense: 0.00
- Tax Year: 2024
Other Features
- Appliances: Built-In Oven, Cooktop, Dishwasher, Disposal, Dryer, Microwave, Range Hood, Refrigerator, Tankless Water Heater, Washer
- Association Name: Stacey Peach / Castle Group
- Country: US
- Interior Features: Ceiling Fans(s), High Ceilings, In Wall Pest System, Kitchen/Family Room Combo, Living Room/Dining Room Combo, Open Floorplan, Primary Bedroom Main Floor, Smart Home, Split Bedroom, Stone Counters, Thermostat, Walk-In Closet(s), Window Treatments
- Legal Description: DEL WEBB SUNBRIDGE PH 1E PB 30 PGS 112-116 LOT 24
- Levels: One
- Area Major: 34771 - St Cloud (Magnolia Square)
- Occupant Type: Owner
- Parcel Number: 11-25-31-5721-0001-0240
- Possession: Close Of Escrow
- Views: 41
- Zoning Code: RESI
Similar Properties
Nearby Subdivisions
Alcorns Lakebreeze
Alligator Lake View
Amelia Groves
Amelia Groves Ph 1
Arrowhead Country Estates
Ashton Place
Ashton Place Ph2
Avellino
Barrington
Bay Lake Estates
Bay Lake Ranch
Blackstone
Brack Ranch
Brack Ranch North
Brack Ranch Ph 1
Breezy Pines
Bridge Pointe
Bridgewalk
Bridgewalk Ph 1a
Canopy Walk Ph 1
Center Lake On The Park
Center Lake Ranch
Chisholm Estates
Chisholm Trails
Chisholms Ridge
Country Meadow West
Del Webb Sunbridge
Del Webb Sunbridge Ph 1
Del Webb Sunbridge Ph 1c
Del Webb Sunbridge Ph 1d
Del Webb Sunbridge Ph 1e
Del Webb Sunbridge Ph 2a
East Lake Cove
East Lake Cove Ph 1
East Lake Cove Ph 2
East Lake Park Ph 3-5
East Lake Park Ph 35
El Rancho Park Add Blk B
Ellington Place
Esplanade At Center Lake Ranch
Florida Agricultural Co
Gardens At Lancaster Park
Glenwood Ph 1
Glenwood Ph 2
Glenwoodph 1
Gramercy Farms Ph 5
Hammock Pointe
Hanover Reserve Replat
Hanover Square
John J Johnstons
Lake Ajay Village
Lake Pointe
Lancaster Park East
Lancaster Park East Ph 2
Lancaster Park East Ph 3 4
Lancaster Park East Ph 3 4 Lo
Live Oak Lake Ph 1
Live Oak Lake Ph 2
Live Oak Lake Ph 3
Mill Stream Estates
Millers Grove 1
New Eden On Lakes
New Eden On The Lakes
New Eden Ph 1
Nova Grove
Nova Park
Nova Pointe Ph 1
Oak Shore Estates
Oaktree Pointe Villas
Oakwood Shores
Pine Glen
Pine Glen Ph 4
Pine Grove Park
Prairie Oaks
Preserve At Turtle Creek Ph 1
Preserve At Turtle Creek Ph 2
Preserve At Turtle Creek Ph 3
Preserveturtle Crk Ph 1
Preserveturtle Crk Ph 5
Preston Cove Ph 1 2
Rummell Downs Rep 1
Runneymede Ranchlands
Runnymede North Half Town Of
Serenity Reserve
Silver Spgs
Silver Springs
Sola Vista
Split Oak Estates
Split Oak Estates Ph 2
Split Oak Reserve
Split Oak Reserve Ph 2
Starline Estates
Stonewood Estates
Summerly
Summerly Ph 2
Summerly Ph 3
Sunbrooke
Sunbrooke Ph 1
Sunbrooke Ph 2
Suncrest
Sunset Grove Ph 1
Sunset Groves Ph 2
The Crossings
The Crossings Ph 2
The Landings At Live Oak
The Waters At Center Lake Ranc
Thompson Grove
Tops Terrace
Trinity Place Ph 1
Trinity Place Ph 2
Turtle Creek Ph 1a
Turtle Creek Ph 1b
Twin Lakes Ranchettes
Tyson Reserve
Underwood Estates
Weslyn Park
Weslyn Park In Sunbridge
Weslyn Park Ph 2
Weslyn Park Ph 3
Whip O Will Hill
Wiregrass Ph 1
Wiregrass Ph 2

- Natalie Gorse, REALTOR ®
- Tropic Shores Realty
- Office: 352.684.7371
- Mobile: 352.584.7611
- Fax: 352.584.7611
- nataliegorse352@gmail.com

