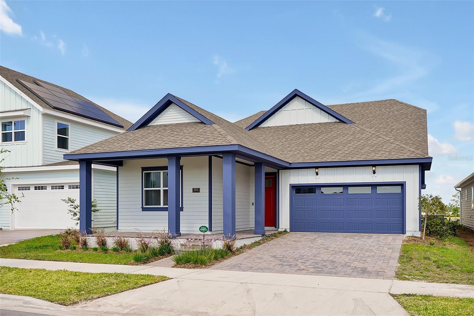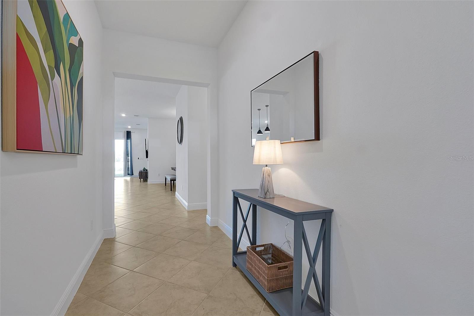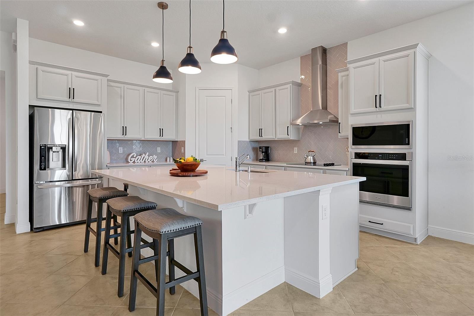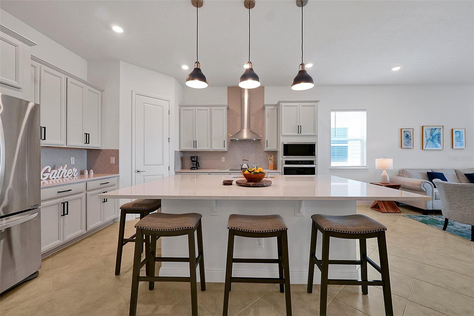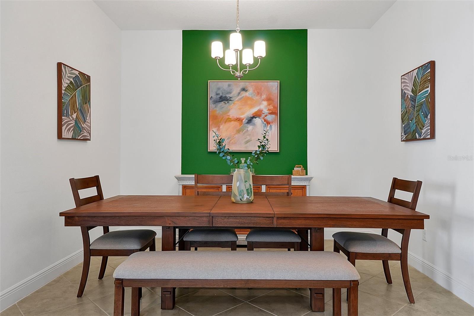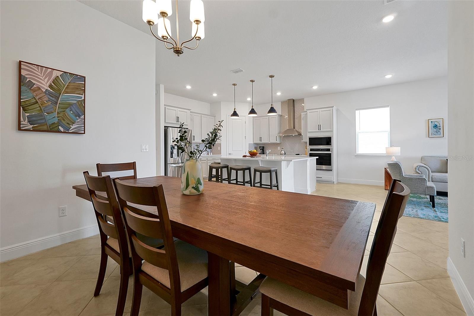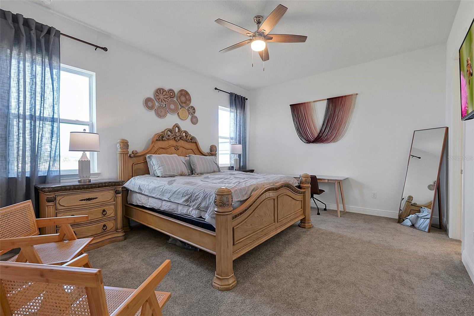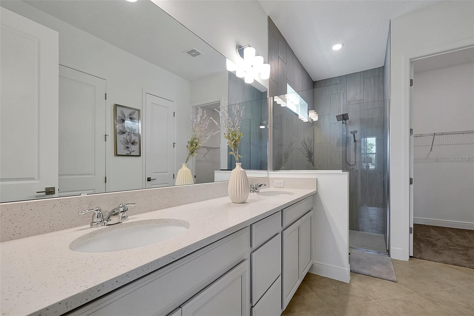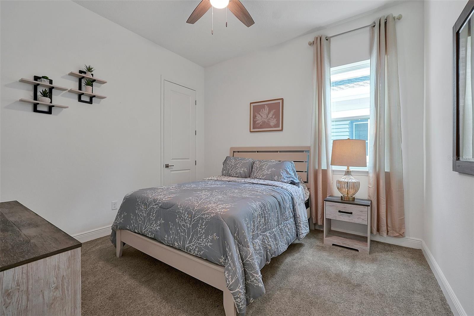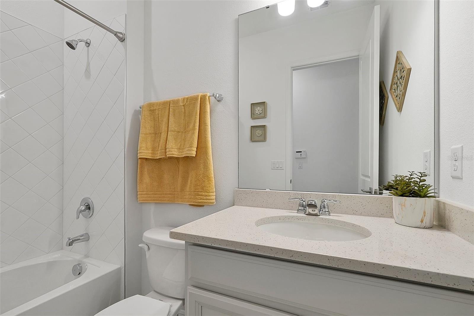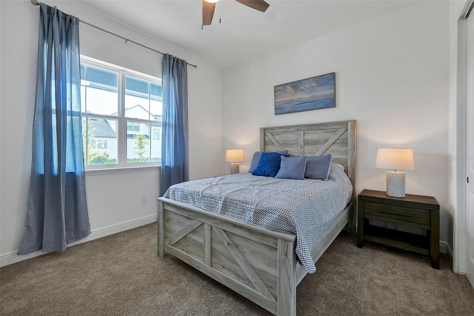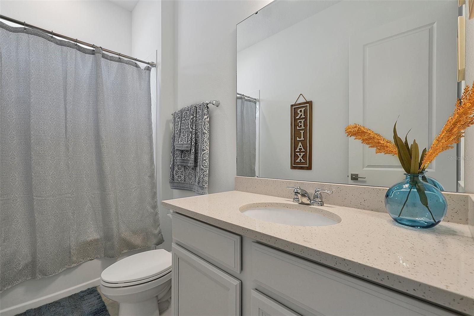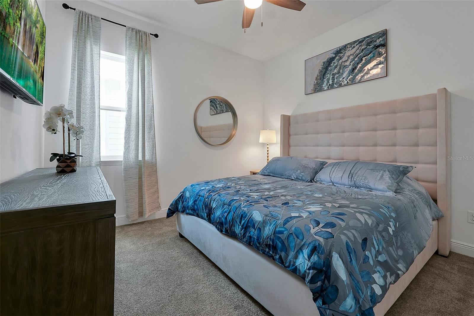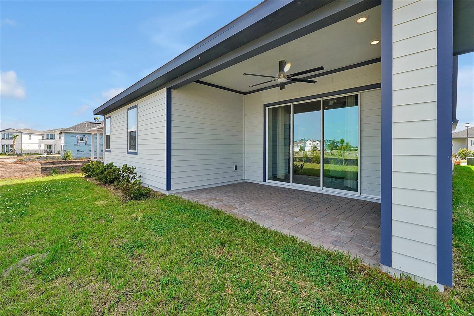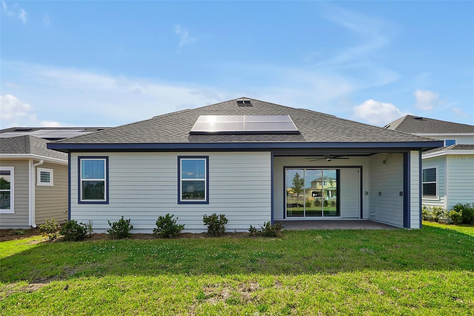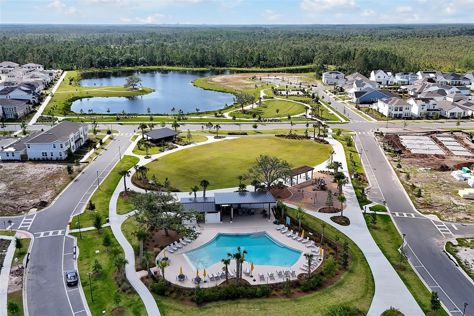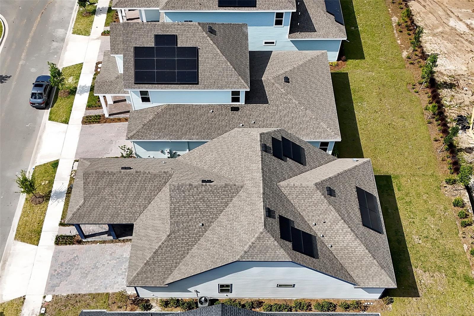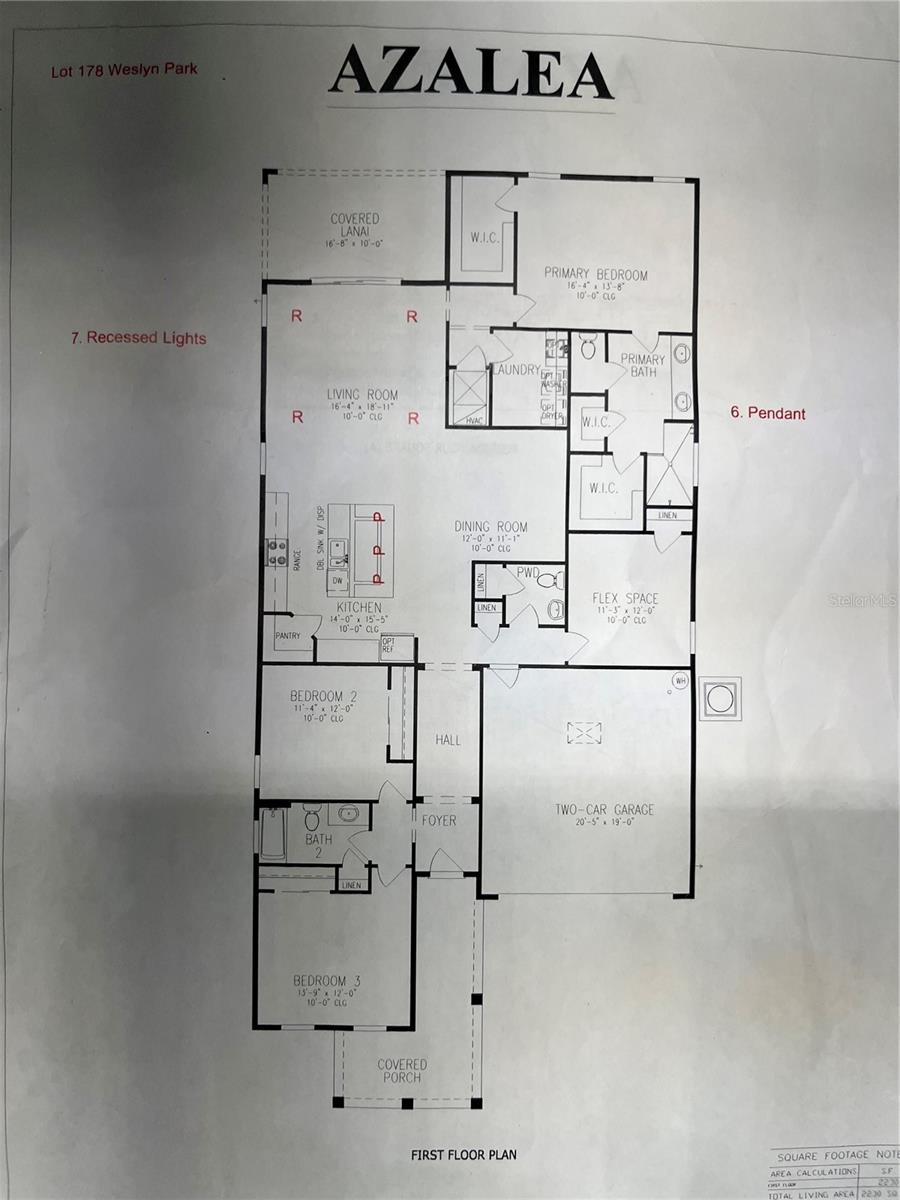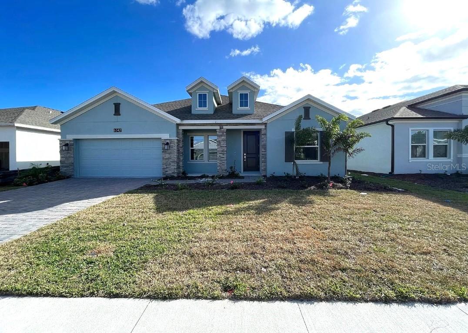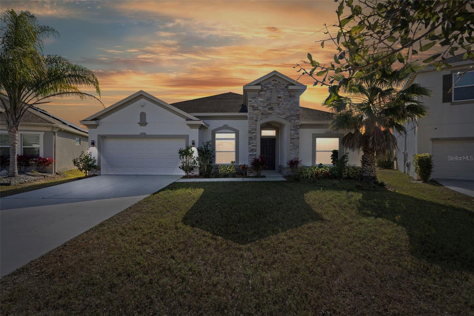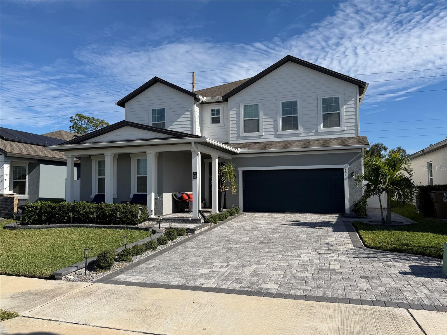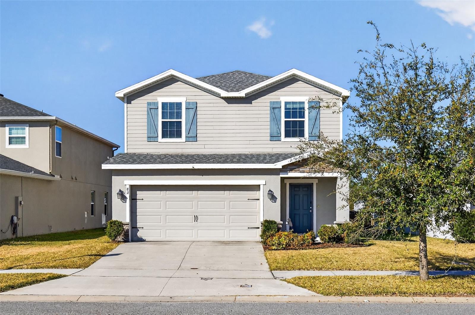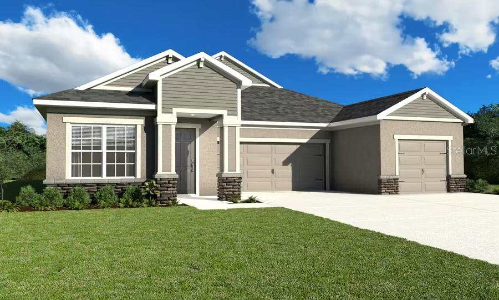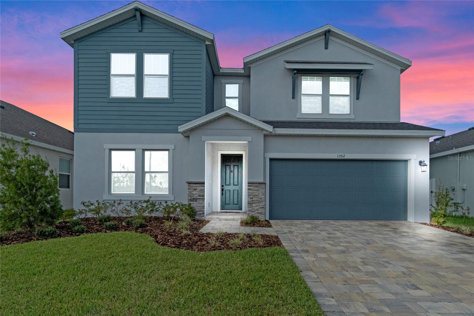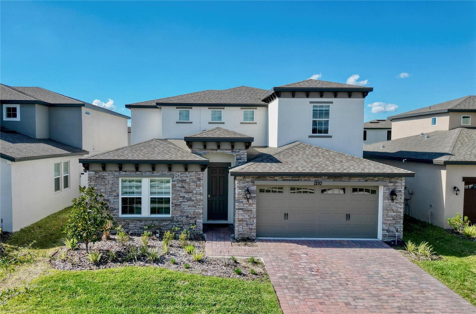3055 Prospect Trail, ST CLOUD, FL 34771
Active
Property Photos
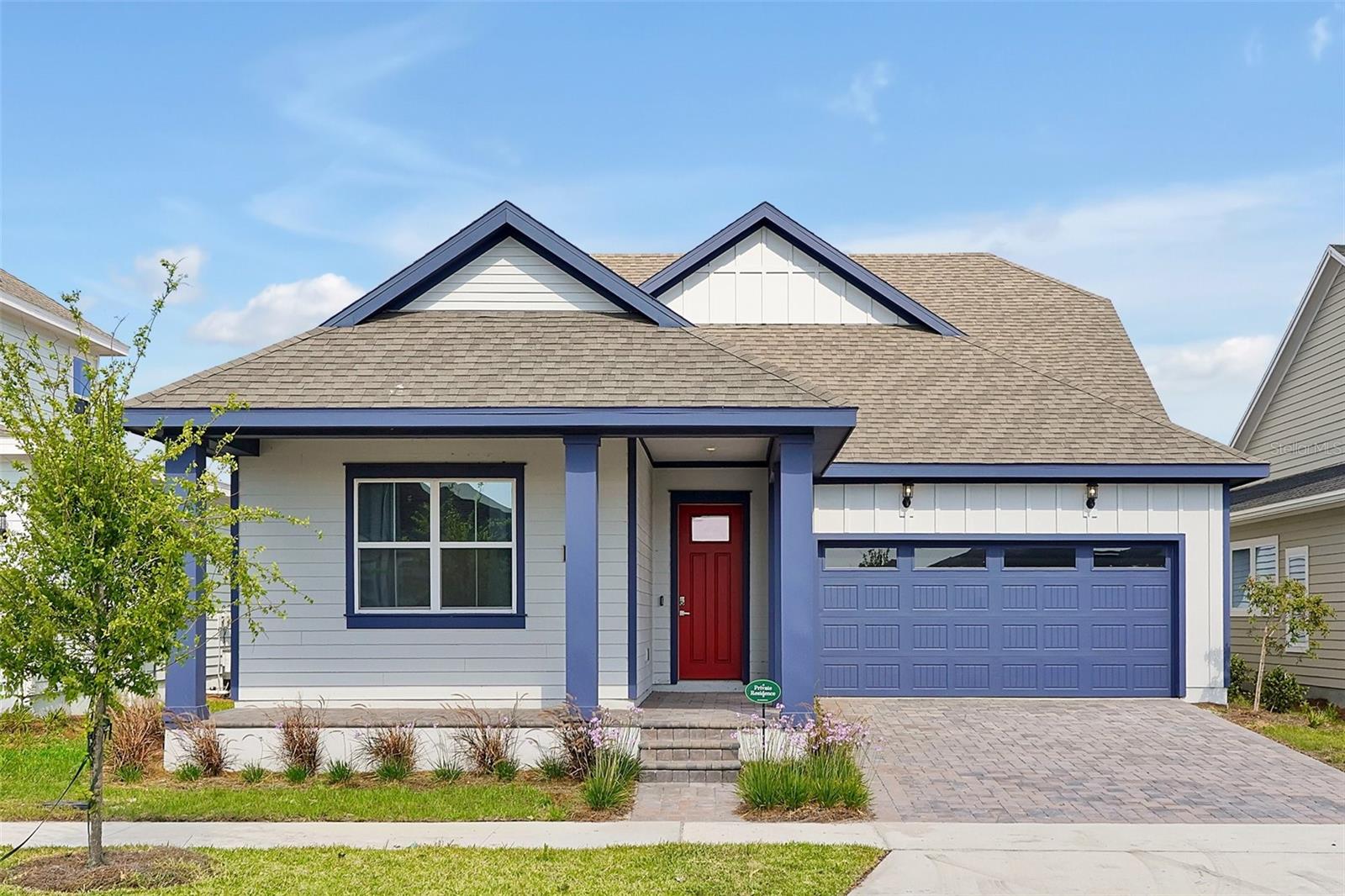
Would you like to sell your home before you purchase this one?
Priced at Only: $545,000
For more Information Call:
Address: 3055 Prospect Trail, ST CLOUD, FL 34771
Property Location and Similar Properties
- MLS#: S5119383 ( Residential )
- Street Address: 3055 Prospect Trail
- Viewed: 84
- Price: $545,000
- Price sqft: $180
- Waterfront: No
- Year Built: 2023
- Bldg sqft: 3020
- Bedrooms: 4
- Total Baths: 3
- Full Baths: 3
- Garage / Parking Spaces: 2
- Days On Market: 398
- Additional Information
- Geolocation: 28.338 / -81.1769
- County: OSCEOLA
- City: ST CLOUD
- Zipcode: 34771
- Subdivision: Weslyn Park Ph 2
- Elementary School: Narcoossee
- Middle School: Narcoossee
- High School: Harmony
- Provided by: THE FIRM RE
- Contact: Amer Lababidi
- 407-227-3345

- DMCA Notice
-
DescriptionWelcome to 3055 Prospect Trail, a beautifully maintained 4 bedroom, 3 bathroom home built in 2023, offering both modern comfort and long term savings. Located in a growing and desirable area of St. Cloud, this move in ready home stands apart with fully owned solar panels a rare and valuable upgrade that helps dramatically reduce your monthly electric bills. Step inside to find a spacious and open layout with tile flooring in main area and carpet in bedrooms, ideal for both everyday living and entertaining. The open style kitchen features granite countertops, stainless steel appliances, backsplash, and an oversized island perfect for family gatherings or casual meals. Enjoy the lanai, perfect for relaxing Florida evenings or weekend BBQ's. The split bedroom with an en suite bath and walk in closet, plus three additional bedrooms with generous storage and natural light. Additional features include high ceilings and open concept living/dining area, 2 car garage and extended driveway. Located just minutes from schools, shopping, medical facilities, and commuter routes to Orlando and Lake Nona. Skip the builder wait this home is ready now.
Payment Calculator
- Principal & Interest -
- Property Tax $
- Home Insurance $
- HOA Fees $
- Monthly -
For a Fast & FREE Mortgage Pre-Approval Apply Now
Apply Now
 Apply Now
Apply NowFeatures
Building and Construction
- Builder Model: Azalea
- Builder Name: Craft Homes
- Covered Spaces: 0.00
- Exterior Features: Sidewalk
- Flooring: Ceramic Tile
- Living Area: 2200.00
- Roof: Shingle
Property Information
- Property Condition: Completed
Land Information
- Lot Features: Landscaped, Paved
School Information
- High School: Harmony High
- Middle School: Narcoossee Middle
- School Elementary: Narcoossee Elementary
Garage and Parking
- Garage Spaces: 2.00
- Open Parking Spaces: 0.00
- Parking Features: Driveway
Eco-Communities
- Water Source: Public
Utilities
- Carport Spaces: 0.00
- Cooling: Central Air
- Heating: Central
- Pets Allowed: Yes
- Sewer: Public Sewer
- Utilities: Cable Available, Public
Amenities
- Association Amenities: Pool
Finance and Tax Information
- Home Owners Association Fee Includes: Pool
- Home Owners Association Fee: 190.05
- Insurance Expense: 0.00
- Net Operating Income: 0.00
- Other Expense: 0.00
- Tax Year: 2024
Other Features
- Appliances: Built-In Oven, Cooktop, Dishwasher, Dryer, Electric Water Heater, Microwave, Refrigerator
- Association Name: Sunbridge/Artemis Lifestyle
- Association Phone: (321) 329-8540
- Country: US
- Interior Features: Ceiling Fans(s), Kitchen/Family Room Combo, Thermostat, Walk-In Closet(s)
- Legal Description: WESLYN PARK PH 2 PB 32 PGS 72-94 LOT 178
- Levels: One
- Area Major: 34771 - St Cloud (Magnolia Square)
- Occupant Type: Tenant
- Parcel Number: 02-25-31-5538-0001-1780
- Possession: Close Of Escrow
- Views: 84
- Zoning Code: 12097C0110
Similar Properties
Nearby Subdivisions
Alligator Lakeshore
Amelia Groves
Arrowhead Cntry Est
Arrowhead Country Estates
Ashley Oaks
Ashton Park
Avellino
Barrington
Bay Lake Estates
Bay Lake Ranch
Bay Lake Ranch Unit 3
Bay Tree Cove
Blackstone
Brack Ranch
Brack Ranch Ph 1
Brack Ranch Ph 2
Breezy Pines
Bridgewalk
Bridgewalk 60s
Bridgewalk Ph 1a
Bridgewalk Ph 1b 2a 2b
Canopy Walk Ph 1
Canopy Walk Ph 2
Center Lake On The Park
Center Lake Ranch
Chisholm Estates
Collins Reserve
Country Meadow N
Country Meadow West
Crossings Ph 1
Crossings Ph 2
Del Webb Sunbridge
Del Webb Sunbridge Ph 1
Del Webb Sunbridge Ph 1c
Del Webb Sunbridge Ph 1d
Del Webb Sunbridge Ph 1e
Del Webb Sunbridge Ph 2a
Del Webb Sunbridge Ph 2b
East Lake Park Ph 35
El Rancho Park Add Blk B
Ellington Place
Estates Of Westerly
Glenwood Ph 1
Glenwood Ph 2
Hammock Pointe
Hanover Reserve Replat Pb 24 P
Hanover Square
Harmony Central Ph 2
Hidden Oaks
Lake Ajay Village
Lake Pointe
Lakeside At Satilla
Lancaster Park East Ph 2
Lancaster Park East Ph 3 4
Live Oak Lake Ph 1
Live Oak Lake Ph 1 2 3
Live Oak Lake Ph 2
Live Oak Spgs
Lizzie View
Lost Lake Estates
Majestic Oaks
Mill Stream Estates
New Eden On The Lakes
Northshore Stage 1
Nova Bay 2
Nova Grove
Nova Pointe Ph 1
Oak Shore Estates
Pine Glen
Pine Glen 35s
Pine Glen Ph 4
Pine Grove Estates
Pine Grove Park
Prairie Oaks
Preserve At Turtle Creek Ph 1
Preserve At Turtle Creek Ph 3
Preserve At Turtle Creek Ph 5
Preserveturtle Crk Ph 1
Preston Cove Ph 1 2
Rummell Downs Rep 1
Runneymede Ranchlands
Runnymede North Half Town Of
Serenity Reserve
Shelter Cove
Silver Spgs
Silver Spgs 2
Silver Springs
Sola Vista
Split Oak Estates
Split Oak Estates Ph 2
Split Oak Reserve
Springhead Lakes 40s
Springhead Lakes 50s
Springhead Lakes 60s
Stonewood Estates
Summerly
Summerly Ph 2
Summerly Ph 3
Sunbridge Del Webb Ph 1d
Sunbrooke
Sunbrooke Ph 1
Sunbrooke Ph 2
Sunbrooke Ph 5
Suncrest
Sunset Grove
Sunset Grove Ph 1
Sunset Groves Ph 2
Terra Vista
Terra Vista Pb 23 Pg 15 Lot 64
The Crossings
The Crossings Ph 2
The Landings At Live Oak
The Waters At Center Lake Ranc
Thompson Grove
Tops Terrace
Trinity Place Ph 1
Trinity Place Ph 2
Turtle Creek Ph 1a
Turtle Creek Ph 1b
Tyson Reserve
Waters At Center Lake Ranch Ph
Weslyn Park
Weslyn Park In Sunbridge
Weslyn Park Ph 1
Weslyn Park Ph 2
Weslyn Park Ph 3
Wiregrass
Wiregrass Ph 1
Wiregrass Ph 2

- Natalie Gorse, REALTOR ®
- Tropic Shores Realty
- Office: 352.684.7371
- Mobile: 352.584.7611
- Mobile: 352.799.3239
- nataliegorse352@gmail.com

