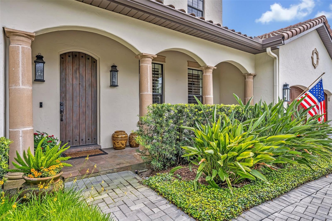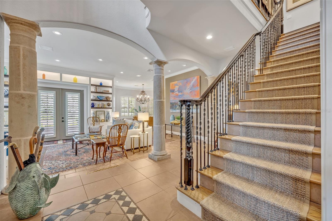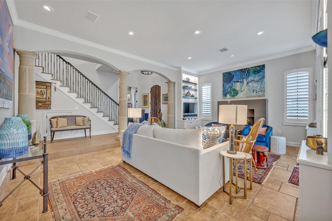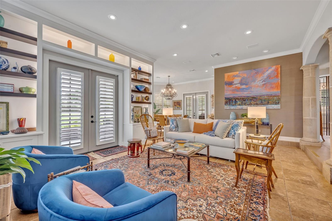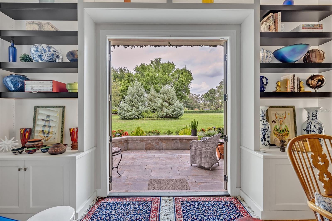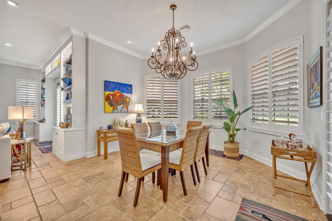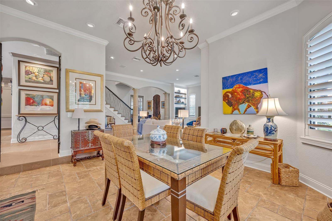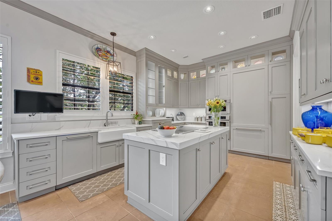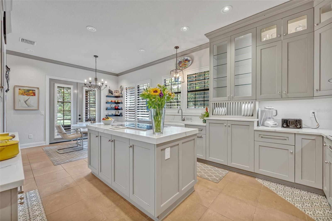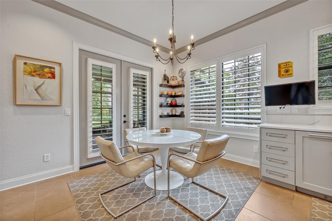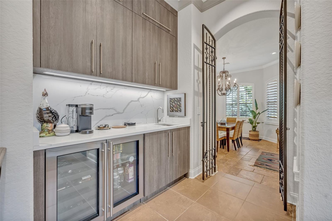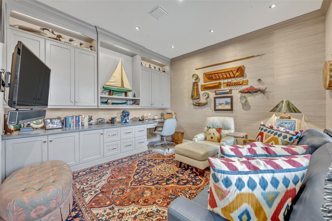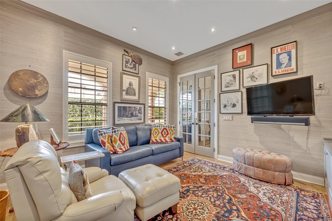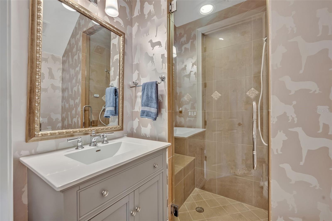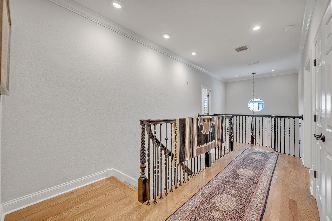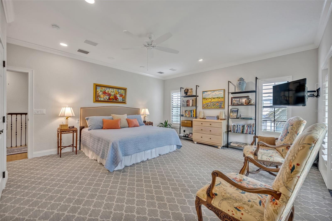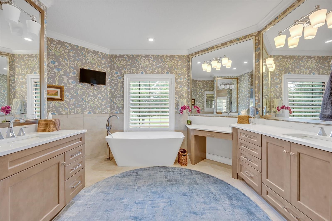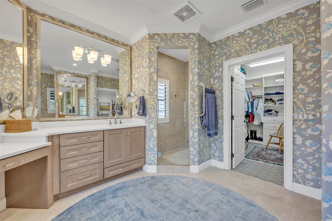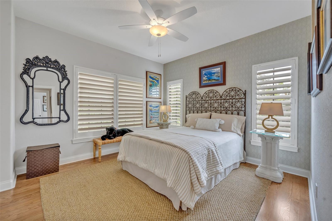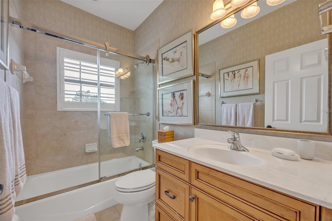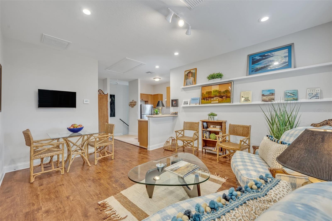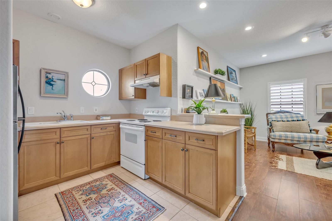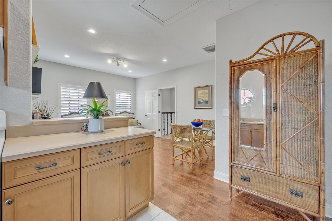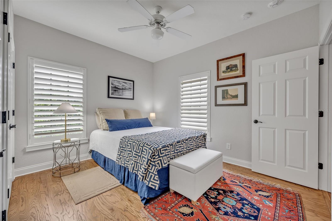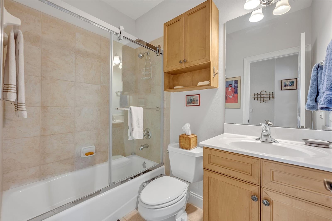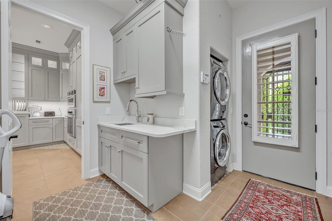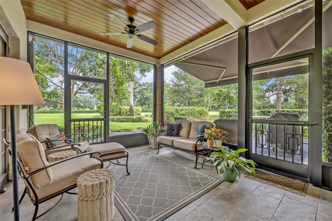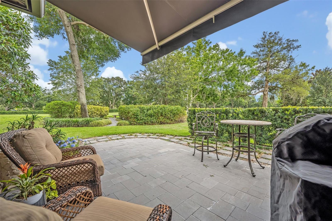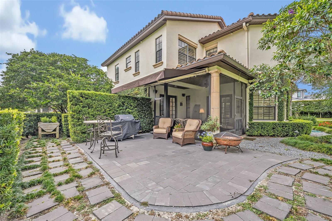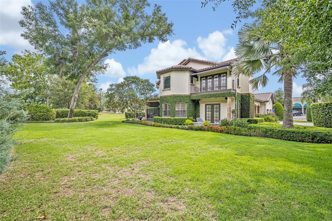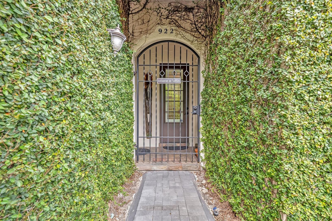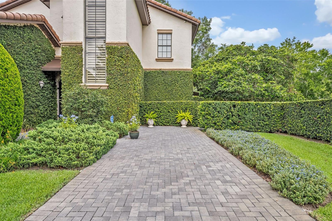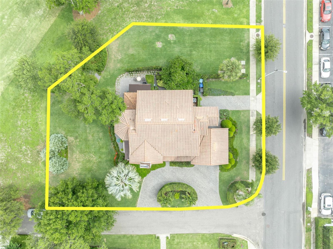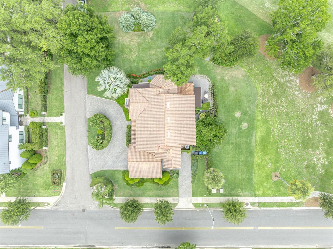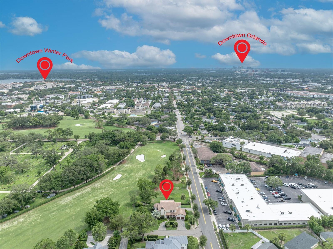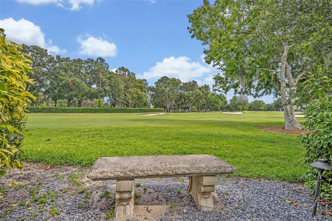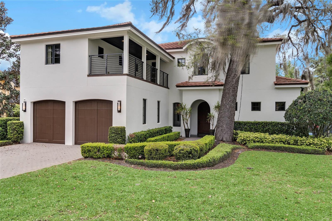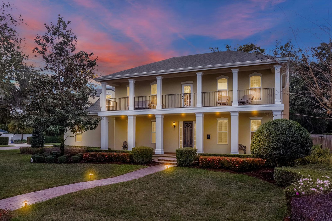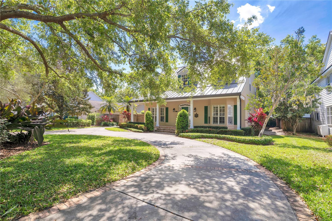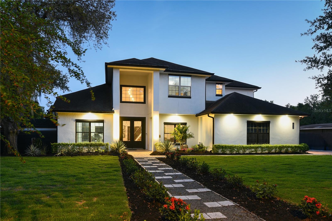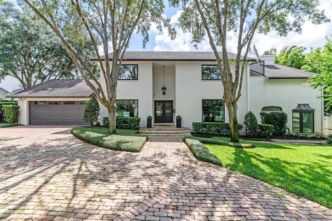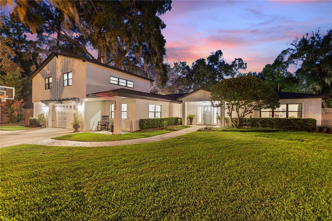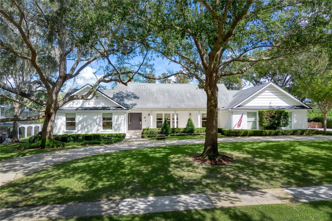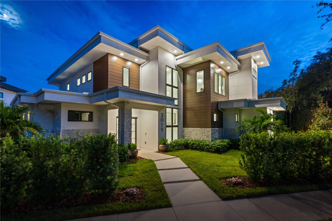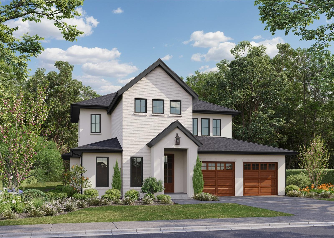922 N Pennsylvania Avenue, WINTER PARK, FL 32789
Property Photos
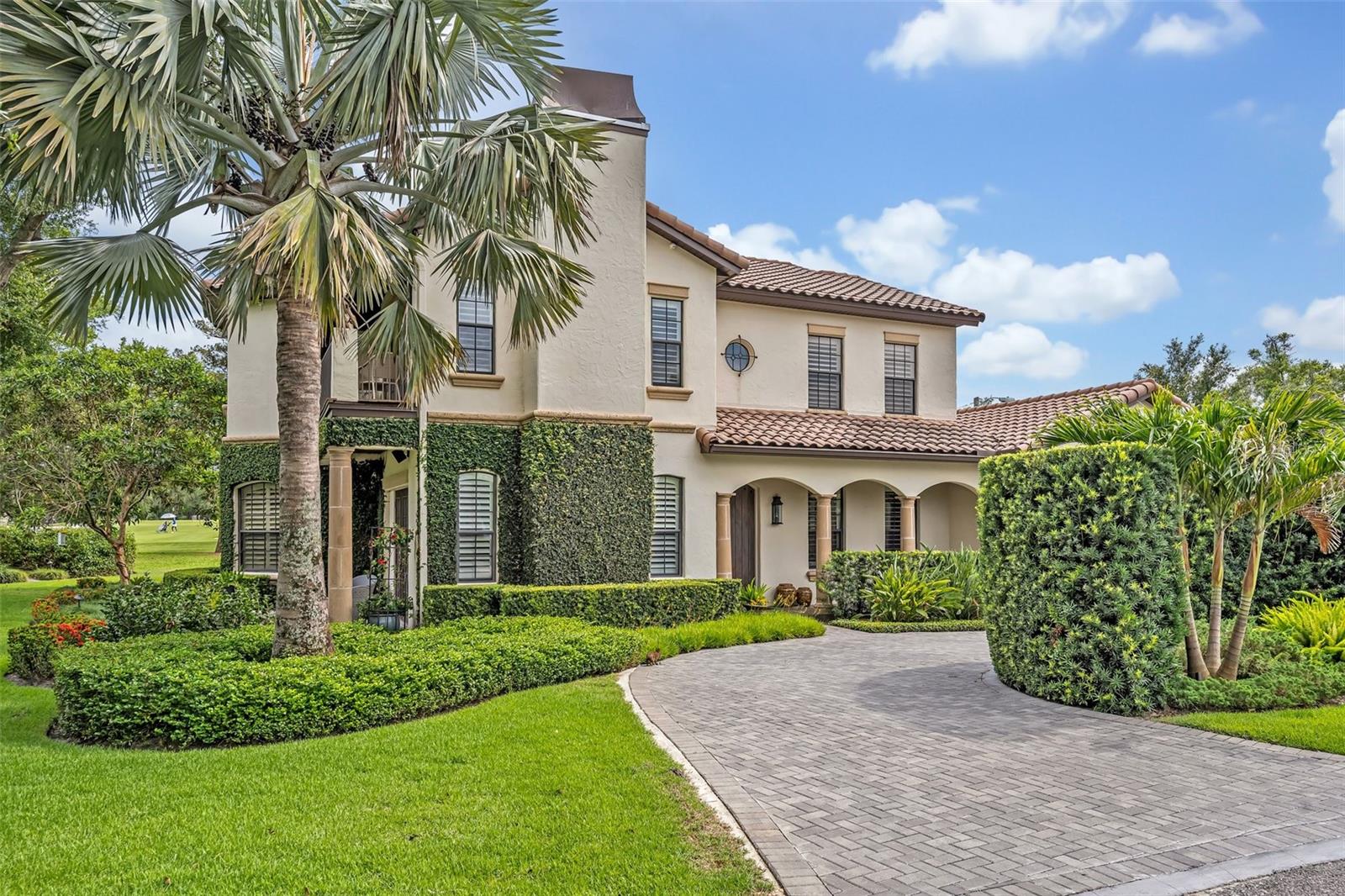
Would you like to sell your home before you purchase this one?
Priced at Only: $2,195,000
For more Information Call:
Address: 922 N Pennsylvania Avenue, WINTER PARK, FL 32789
Property Location and Similar Properties
- MLS#: O6316029 ( Residential )
- Street Address: 922 N Pennsylvania Avenue
- Viewed: 73
- Price: $2,195,000
- Price sqft: $512
- Waterfront: No
- Year Built: 2001
- Bldg sqft: 4288
- Bedrooms: 3
- Total Baths: 4
- Full Baths: 4
- Garage / Parking Spaces: 2
- Days On Market: 150
- Additional Information
- Geolocation: 28.6057 / -81.3568
- County: ORANGE
- City: WINTER PARK
- Zipcode: 32789
- Subdivision: Tantum Add
- Elementary School: Lakemont Elem
- Middle School: Maitland
- High School: Winter Park
- Provided by: FANNIE HILLMAN & ASSOCIATES
- Contact: Megan Cross
- 407-644-1234

- DMCA Notice
-
DescriptionExperience timeless elegance and modern sophistication in this stunning 3 bedroom, 4 bath Mediterranean home, ideally situated on the 4th hole of the beautifully maintained Winter Park 9 hole golf course. Nestled on a 75 x 100 lot, this 3,440 sq ft residence was extensively renovated in 2017. From the moment you enter the welcoming foyer you'll notice the refined finishes and intentional design. A custom office just off the entry features built in cabinetry, drawers, and integrated workspace solutions, including a printer and shredder, ideal for remote work or quiet study. The formal living room, anchored by a gas fireplace and flanked with custom shelving, opens up via French doors to a side patio with sweeping views of the golf course. Entertain with ease in the gourmet kitchen, outfitted with Thermador appliances, a generous center island with cooktop, abundant cabinetry and charming wet bar nook with wine refrigerator. The formal dining room also opens to the outdoors, with French doors leading to a screened in patio perfect for enjoying cooler evenings. Upstairs, the serene primary suite features a private balcony overlooking the golf course, built in closets and a spa style bathroom with dual vanities, soaking tub, large shower and walk in closet. A secondary bedroom offers its own en suite bath with tub/shower combo. The attached in law suite is a true highlight complete with its own private entrance with separate parking pad, living area, kitchenette, full bath and bedroom. Perfect for guests, extended family or long term stays, it offers independence and comfort while staying connected to the main home. The upstairs living space could also be a home gym, playroom, TV room, or office. Additional features include 10 ft ceilings, 2 car garage, 3 AC units, 2 hot water heaters ample storage space and security system. Just a short stroll or bike ride to the vibrant shops and dining of downtown Winter Park. This home offers tranquility and convenience. A rare gem in an unbeatable location!
Payment Calculator
- Principal & Interest -
- Property Tax $
- Home Insurance $
- HOA Fees $
- Monthly -
For a Fast & FREE Mortgage Pre-Approval Apply Now
Apply Now
 Apply Now
Apply NowFeatures
Building and Construction
- Covered Spaces: 0.00
- Exterior Features: Awning(s), Balcony, French Doors, Lighting, Rain Gutters, Sprinkler Metered
- Flooring: Carpet, Ceramic Tile, Hardwood, Laminate
- Living Area: 3440.00
- Roof: Tile
Land Information
- Lot Features: Corner Lot, Landscaped, Near Public Transit, On Golf Course, Sidewalk, Street Dead-End, Paved
School Information
- High School: Winter Park High
- Middle School: Maitland Middle
- School Elementary: Lakemont Elem
Garage and Parking
- Garage Spaces: 2.00
- Open Parking Spaces: 0.00
- Parking Features: Circular Driveway, Parking Pad
Eco-Communities
- Water Source: Public
Utilities
- Carport Spaces: 0.00
- Cooling: Central Air
- Heating: Central, Electric
- Pets Allowed: Yes
- Sewer: Public Sewer
- Utilities: BB/HS Internet Available, Cable Connected, Electricity Connected, Propane, Sewer Connected, Sprinkler Meter
Finance and Tax Information
- Home Owners Association Fee: 0.00
- Insurance Expense: 0.00
- Net Operating Income: 0.00
- Other Expense: 0.00
- Tax Year: 2024
Other Features
- Appliances: Bar Fridge, Built-In Oven, Convection Oven, Cooktop, Dishwasher, Disposal, Dryer, Electric Water Heater, Exhaust Fan, Microwave, Refrigerator, Tankless Water Heater, Touchless Faucet, Washer, Wine Refrigerator
- Country: US
- Interior Features: Built-in Features, Ceiling Fans(s), Eat-in Kitchen, High Ceilings, PrimaryBedroom Upstairs, Smart Home, Stone Counters, Thermostat, Walk-In Closet(s), Wet Bar
- Legal Description: TANTUM ADDITION TO WINTER PARK C/32 THEW 100 FT OF N 75 FT OF LOT 1 BLK C
- Levels: Two
- Area Major: 32789 - Winter Park
- Occupant Type: Owner
- Parcel Number: 30-22-06-8580-03-014
- Style: Mediterranean
- View: Golf Course
- Views: 73
- Zoning Code: R-2
Similar Properties
Nearby Subdivisions
0000137281
3223171-3223171
32231713223171
Albert Lee Ridge Add 02
Albert Lee Ridge First Add
Banks Colonial Estates
Camwood Sub
Carver Town
Charmont
Cloister Grove Sub
Comstock Park
Conwill Estates
Cortland Park
Dixie Terrace
Dubsdread Heights
Dyer Susan Resub
Ellno Willo
Fontainebleau
Forest Hills
Galloway Place Rep
Garden Acres Rep
Glencoe Sub
Golfview
Golfview Heights
Green Oaks Rep 02
Greenspk
Hamilton Place
Howell Forest
J Kronenberger Sub
Karolina On Killarney
Kenilworth Shores Sec 06
Killarney Estates
Lake Bell Terrace
Lake Forest Park
Lake Killarney
Lake Killarney Shores
Lake Knowles Terrace
Lake Knowles Terrace Add 02
Lakeview Terrace
Lawndale
Lugano Terrace
Maitland Shores
Maitland Shores First Add
Morseland Sub
Northwood Terrace
Not On The List
Orange Grove Sub
Orange Terrace
Orangewood Park
Orwin Manor Westminster Sec
Osceola Place
Osceola Shores Sec 03
Osceola Summit
Palmer Ave Lakeside Prop
Park Grove
Parklando 03
Sevilla
Shores Lake Killarney
Shores Lake Killarney Sec 02
Stansbury Estates
Sylvan Heights
Tangerine Court
Tantum Add
Temple Terrace
Thomas M Henkels Add
Timberlane Shores
Trotters Rep
Twin Acres
Valencia Terrace
Virginia Heights
Virginia Heights Rep
Windsong Elizabeths Walk
Windsong Preserve Point 4376
Windsongpreserve Point
Winter Park
Winter Park Heights
Winter Park Village

- Natalie Gorse, REALTOR ®
- Tropic Shores Realty
- Office: 352.684.7371
- Mobile: 352.584.7611
- Fax: 352.799.3239
- nataliegorse352@gmail.com

