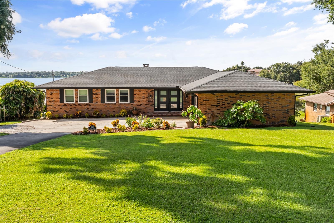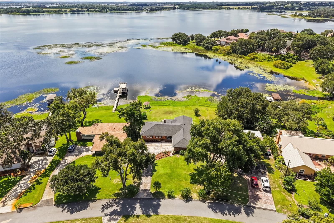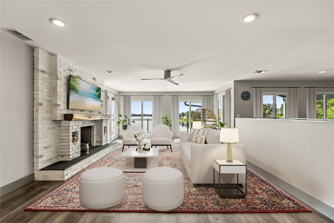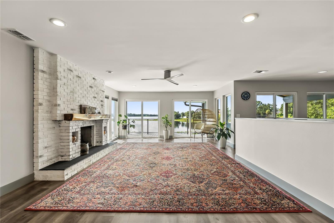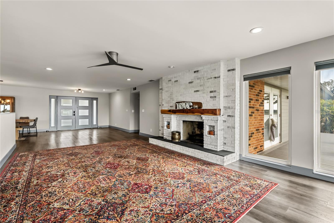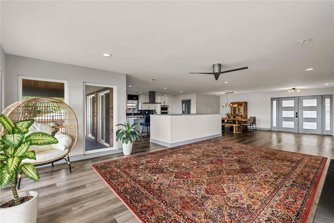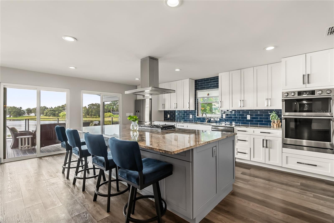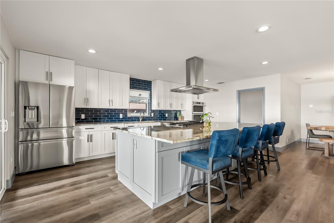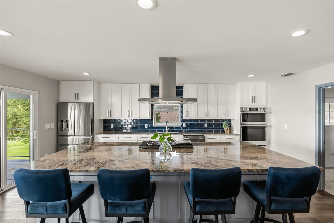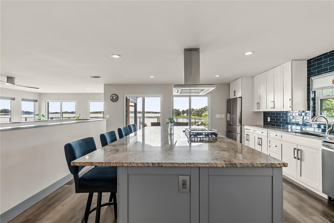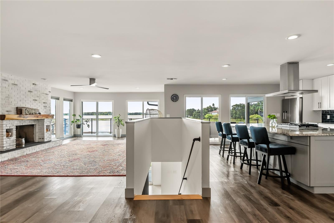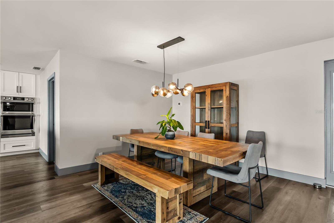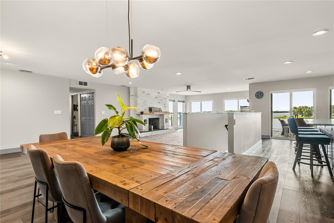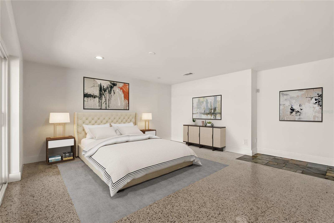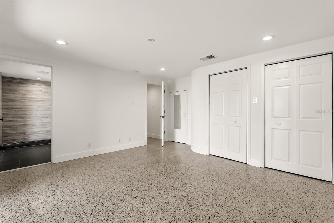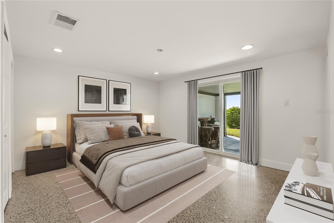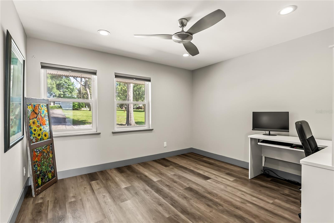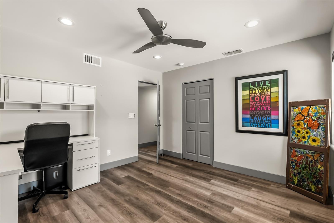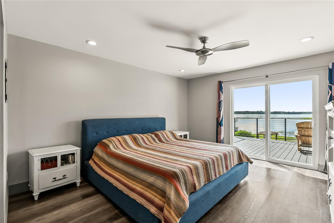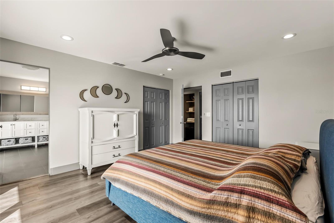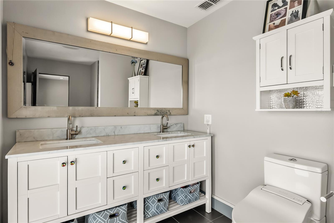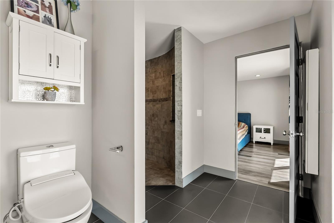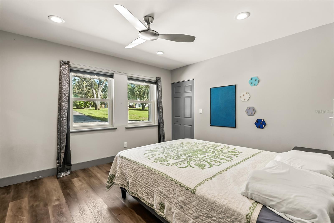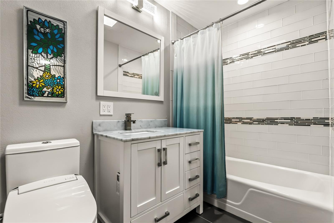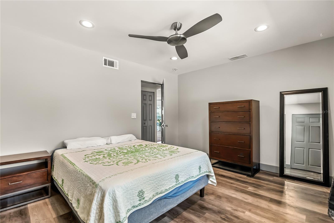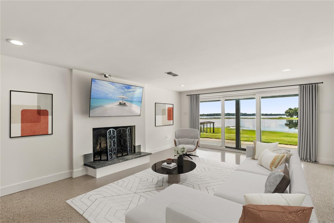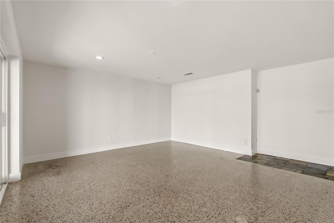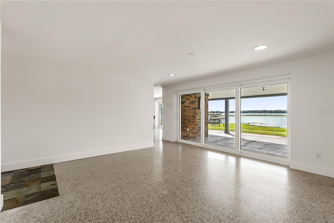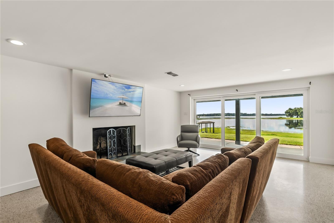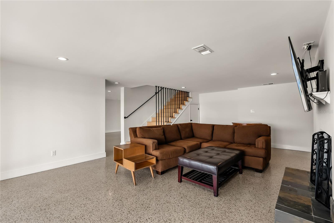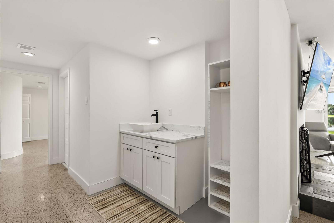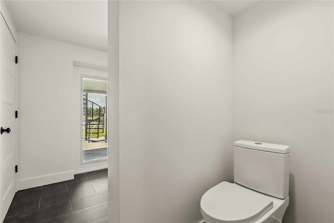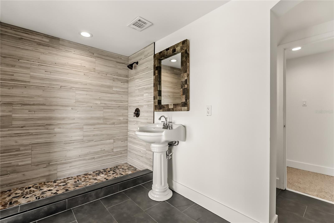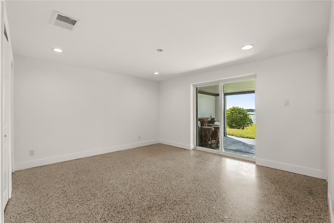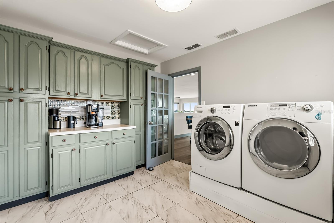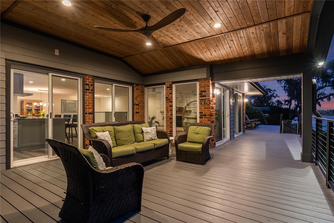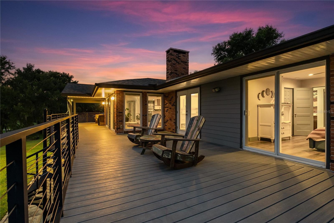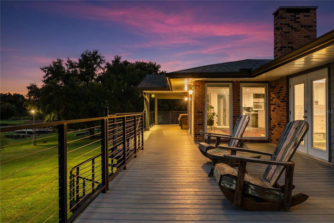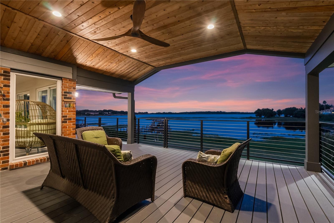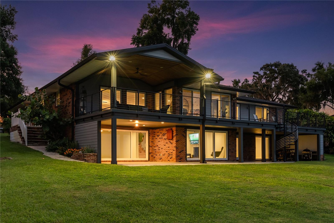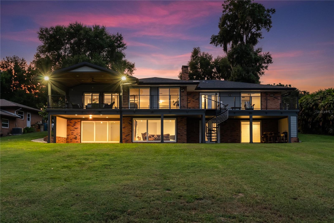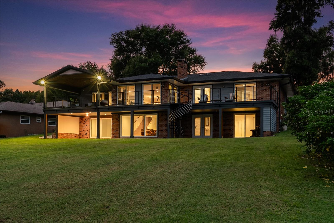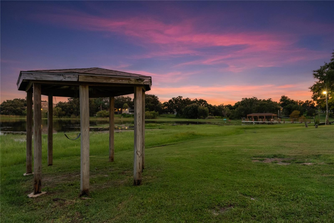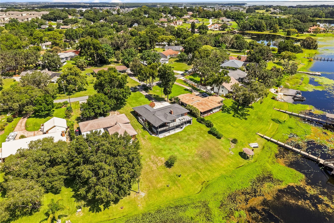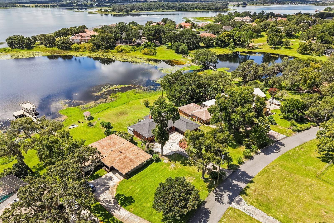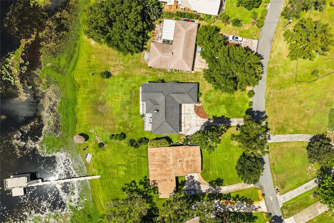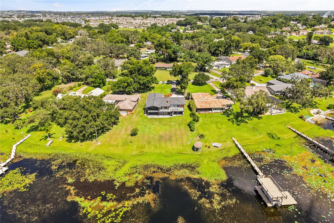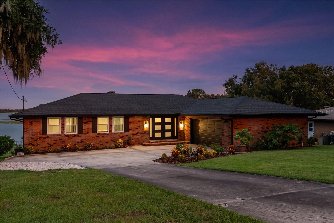13120 Shore Drive, WINTER GARDEN, FL 34787
Property Photos
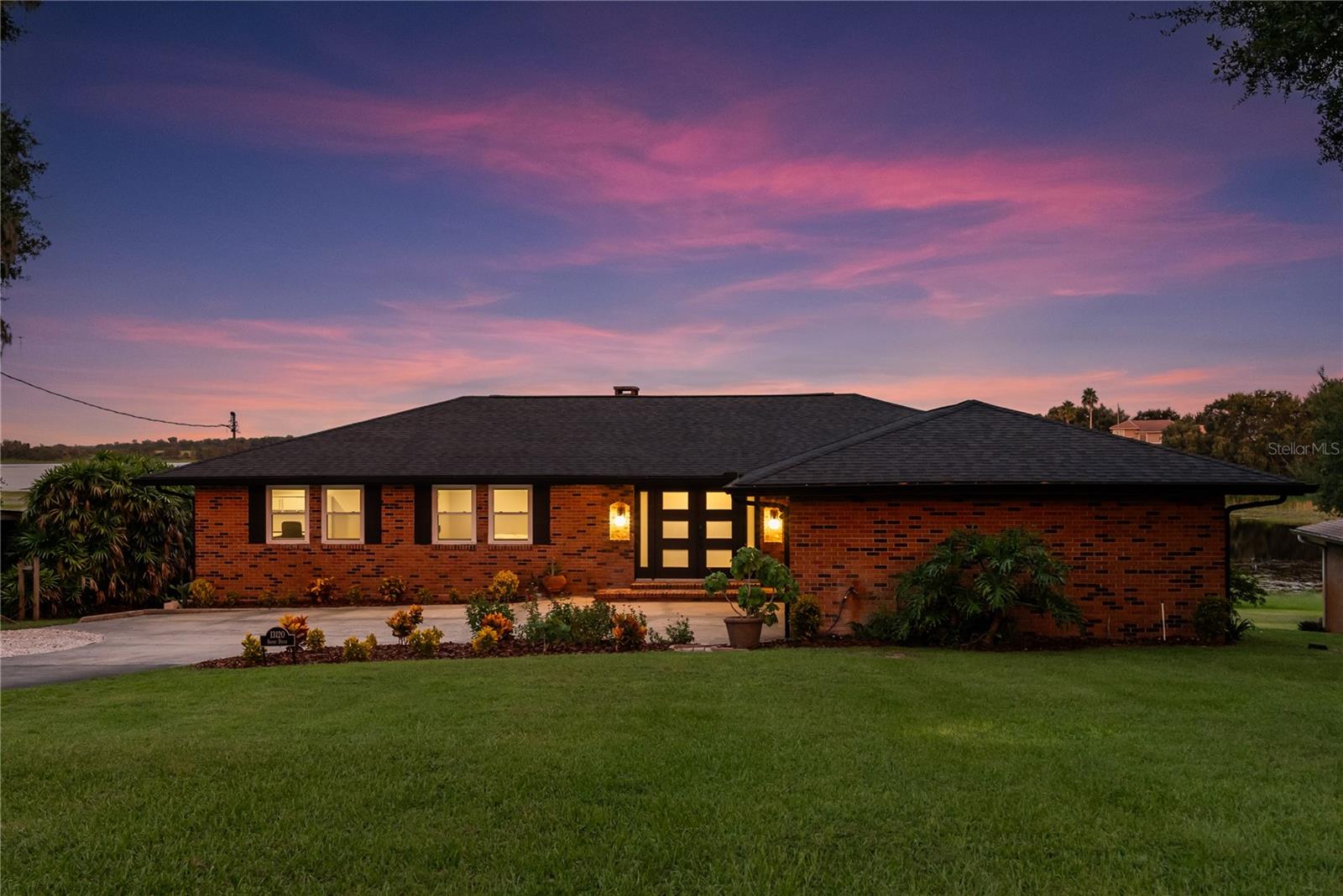
Would you like to sell your home before you purchase this one?
Priced at Only: $1,150,000
For more Information Call:
Address: 13120 Shore Drive, WINTER GARDEN, FL 34787
Property Location and Similar Properties
- MLS#: O6323766 ( Residential )
- Street Address: 13120 Shore Drive
- Viewed: 33
- Price: $1,150,000
- Price sqft: $202
- Waterfront: No
- Year Built: 1967
- Bldg sqft: 5695
- Bedrooms: 4
- Total Baths: 3
- Full Baths: 3
- Days On Market: 53
- Additional Information
- Geolocation: 28.5371 / -81.6624
- County: ORANGE
- City: WINTER GARDEN
- Zipcode: 34787
- Subdivision: Suburban Shores
- Elementary School: Grassy Lake
- Middle School: Windy Hill
- High School: East Ridge

- DMCA Notice
-
DescriptionOne or more photo(s) has been virtually staged. Situated in the peaceful Suburban Shores neighborhood, this four bedroom, three bathroom residence offers a rare opportunity to enjoy waterfront living with the convenience of being minutes from both Winter Garden and the rapidly expanding Clermont area. Positioned on nearly half an acre with 81 feet of frontage and unobstructed lake views, this home blends comfort, versatility, and future potential. Inside, the main level features a beautifully open layout with generous natural light, stunning lake views, and a wood burning fireplace anchoring the living area. The gourmet kitchen is well appointed with custom cabinetry, stainless steel appliances, a gas cooktop island, and a sleek tile backsplash. The main level includes three bedrooms and two updated bathrooms, as well as a large laundry and mudroom for added function. The lower level is designed with flexibility in mind, offering two expansive living areas, a second fireplace, and a fully remodeled fourth bedroom with en suite bathroom, a guest retreat, or an additional primary suite. Original terrazzo flooring and triple sliding glass doors invite in lake views and light. A custom wet bar enhances the lower level for entertaining. A recently added covered porch spans the rear of the home, finished with a warm cedar tongue and groove ceiling, Trex decking, and custom iron railing. This space overlooks the lake and captures both sunrise views and nightly fireworks from Disney and Universal. Outdoors, the oversized backyard provides ample space to design a future pool, outdoor kitchen, or other enhancements. The property also offers potential to add a private dock, and residents enjoy access to a shared community dock, beach, and public boat ramp, ideal for anyone eager to enjoy lake activities year round. Located within Lake County, the home benefits from lower taxes while maintaining a Winter Garden address. With Clermonts continued retail and infrastructure growth just west and seamless access to the Florida Turnpike, Hwy 50, and SR 429, this home combines timeless lakeside charm with long term investment potential.
Payment Calculator
- Principal & Interest -
- Property Tax $
- Home Insurance $
- HOA Fees $
- Monthly -
For a Fast & FREE Mortgage Pre-Approval Apply Now
Apply Now
 Apply Now
Apply NowFeatures
Building and Construction
- Covered Spaces: 0.00
- Exterior Features: Balcony, Sliding Doors
- Flooring: Laminate, Terrazzo
- Living Area: 3213.00
- Roof: Shingle
School Information
- High School: East Ridge High
- Middle School: Windy Hill Middle
- School Elementary: Grassy Lake Elementary
Garage and Parking
- Garage Spaces: 2.00
- Open Parking Spaces: 0.00
Eco-Communities
- Water Source: Well
Utilities
- Carport Spaces: 0.00
- Cooling: Central Air
- Heating: Central, Electric, Propane
- Pets Allowed: Yes
- Sewer: Septic Tank
- Utilities: Cable Available, Propane, Public, Sprinkler Well
Finance and Tax Information
- Home Owners Association Fee: 145.00
- Insurance Expense: 0.00
- Net Operating Income: 0.00
- Other Expense: 0.00
- Tax Year: 2024
Other Features
- Appliances: Cooktop, Dishwasher, Disposal, Dryer, Microwave, Range, Refrigerator, Washer, Water Softener
- Association Name: Jim Kelly
- Association Phone: 407-765-6533
- Country: US
- Interior Features: Ceiling Fans(s), Eat-in Kitchen, Kitchen/Family Room Combo, Living Room/Dining Room Combo, Open Floorplan, Walk-In Closet(s)
- Legal Description: SUBURBAN SHORES FROM MOST N'LY COR OF LOT 10 BLK 1 RUN NE'LY ALONG SHORE DR 14.11 FT FOR POB RUN SE'LY TO POINT ON SE'LY LINE OF LOT 10 THAT IS 21.8 FT SW'LY FROM MOST E'LY COR OF SAID LOT 10 SW'LY ALONG SE'LY LINE OF LOTS 10 & 11 A DISTANCE OF 100 FT NW'LY TO SHORE DR. TO A POINT 4.11 FT NE'LY FROM MOST W'LY COR OF LOT 10 NE'LY ALONG SHORE DR. 75 FT TO POB AND LAND BETWEEN SAID PARCEL AND LAKE PB 12 PG 82 ORB 5124 PG 334
- Levels: Two
- Area Major: 34787 - Winter Garden/Oakland
- Occupant Type: Owner
- Parcel Number: 25-22-26-0200-001-01000
- Views: 33
- Zoning Code: R-1
Nearby Subdivisions

- Natalie Gorse, REALTOR ®
- Tropic Shores Realty
- Office: 352.684.7371
- Mobile: 352.584.7611
- Fax: 352.799.3239
- nataliegorse352@gmail.com

