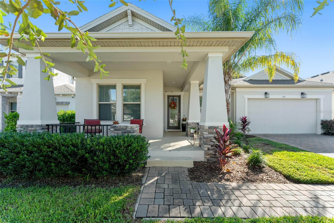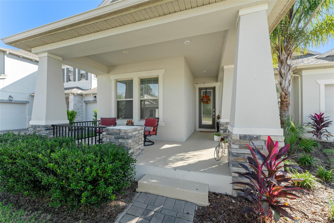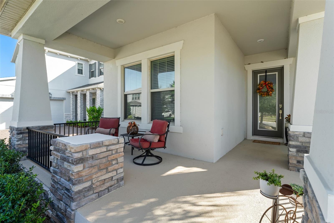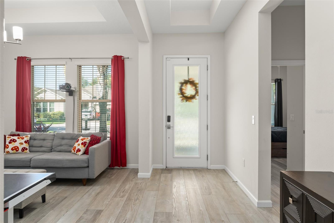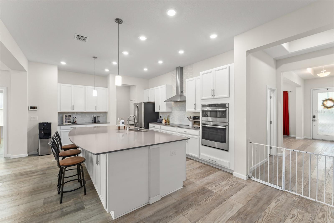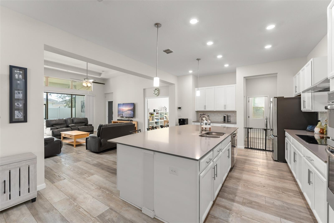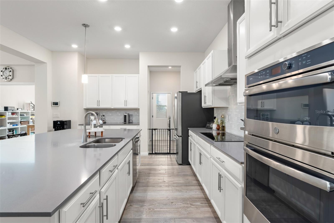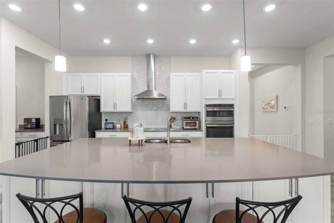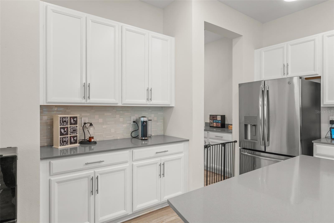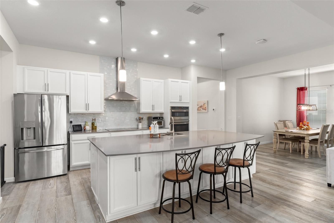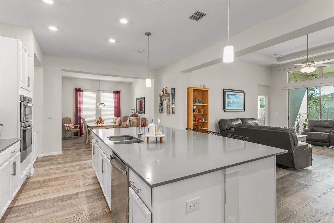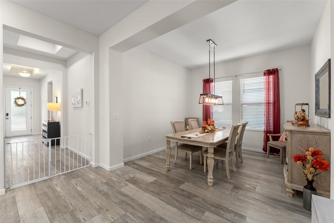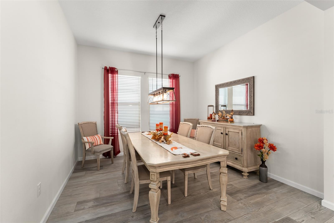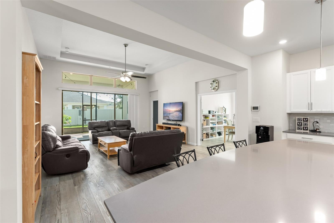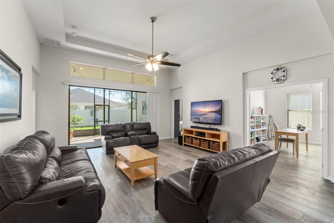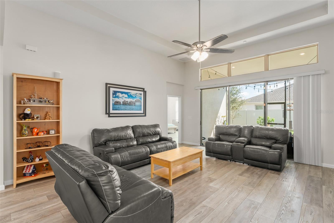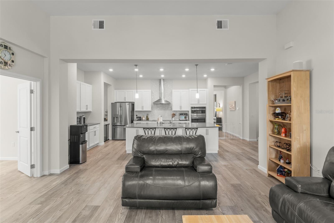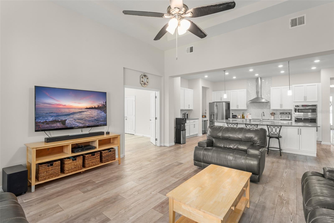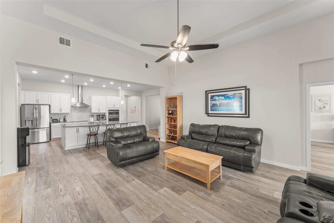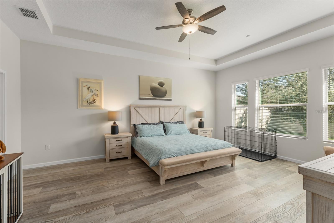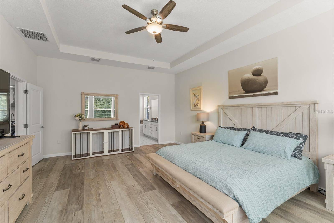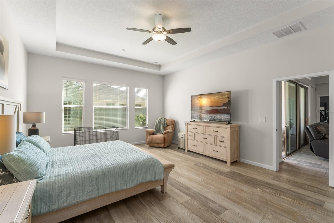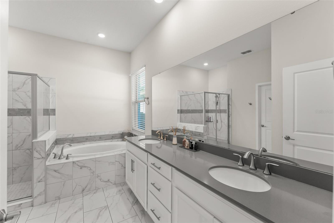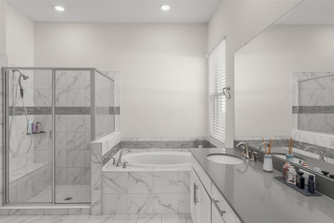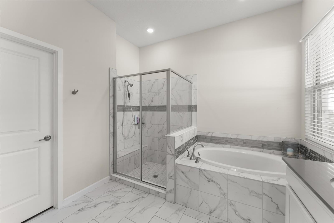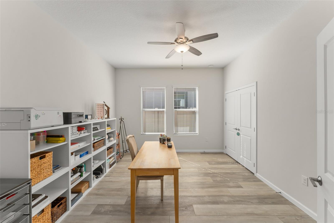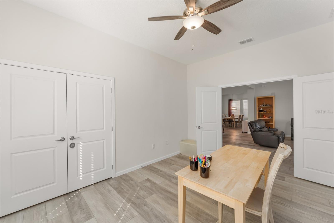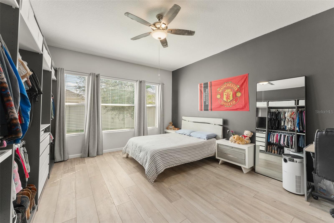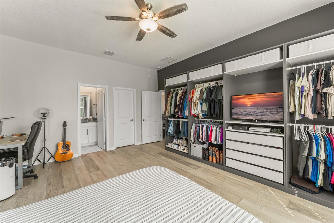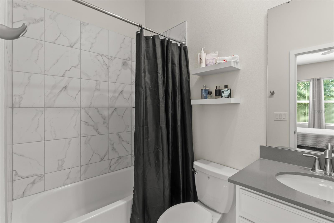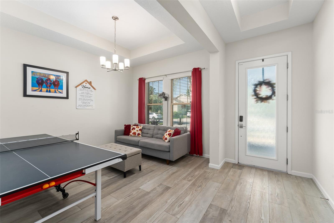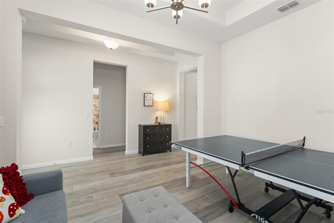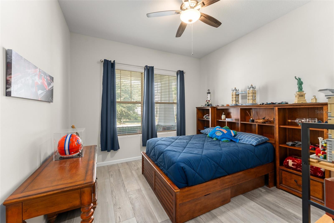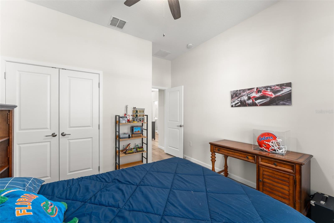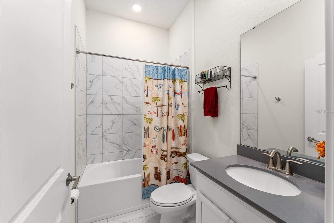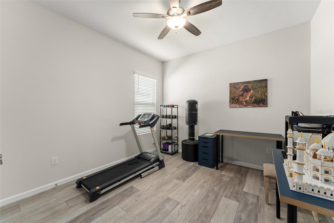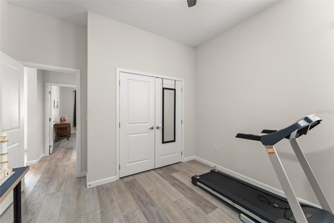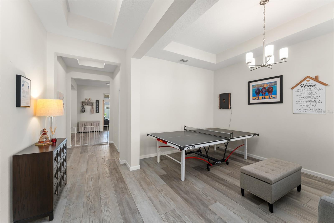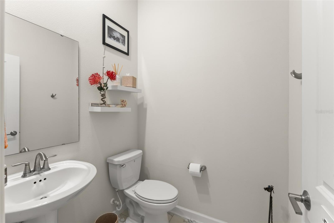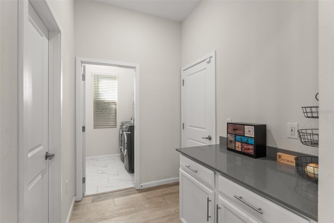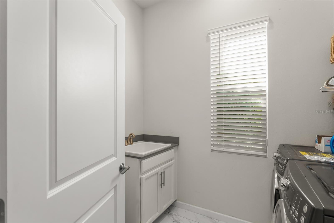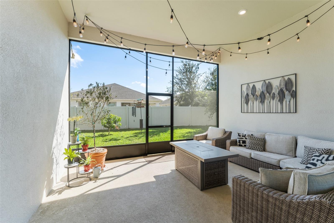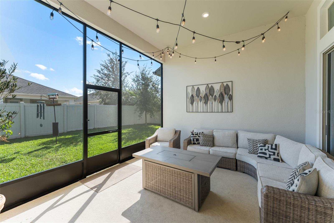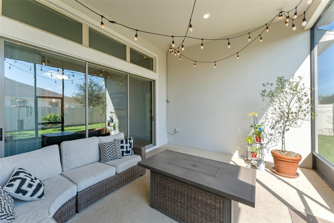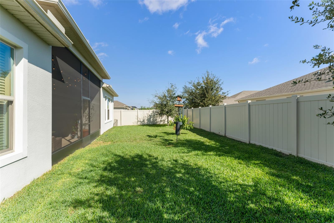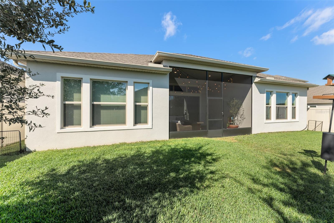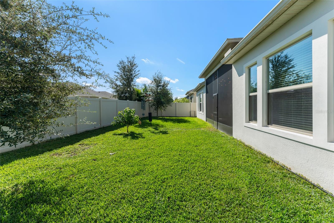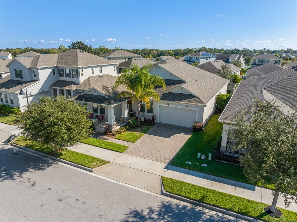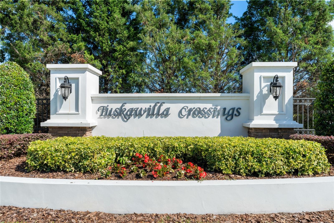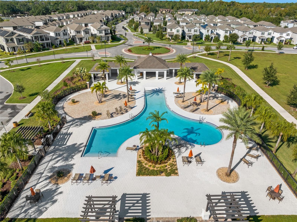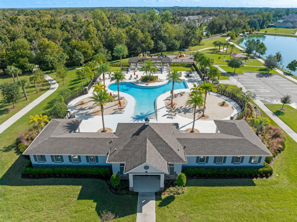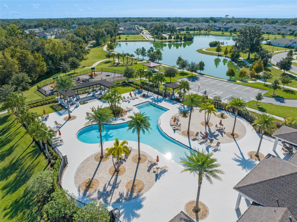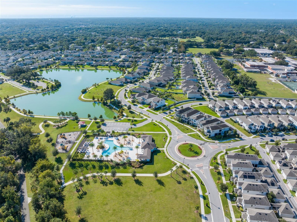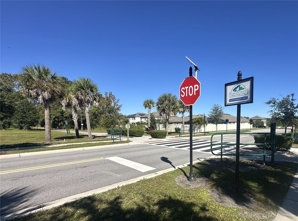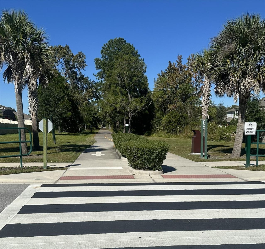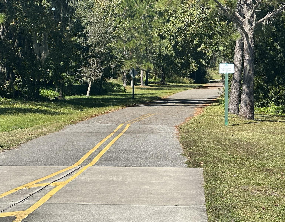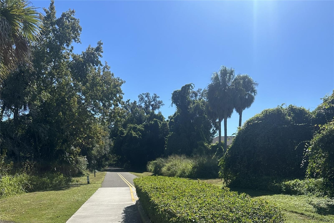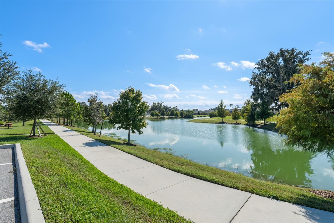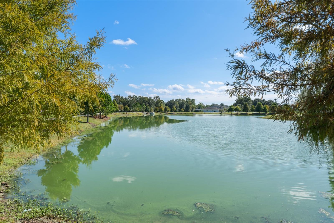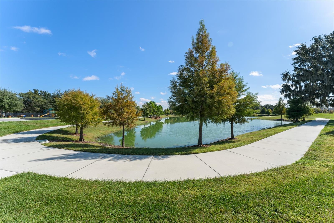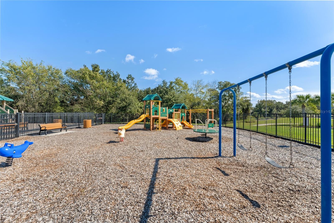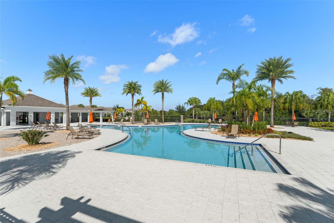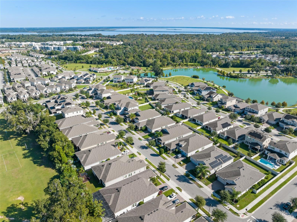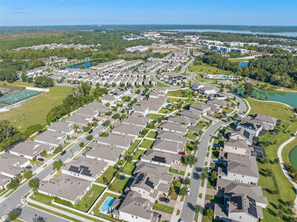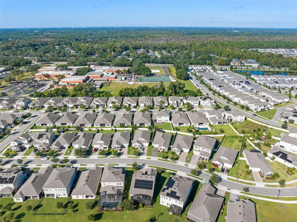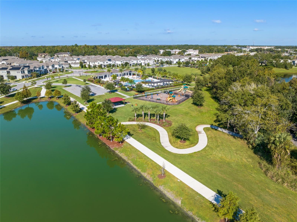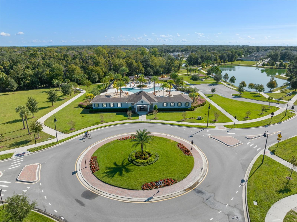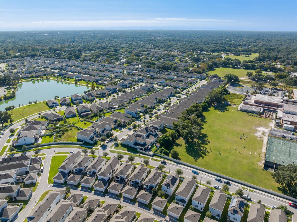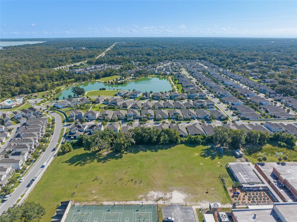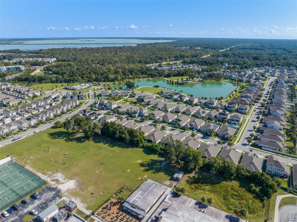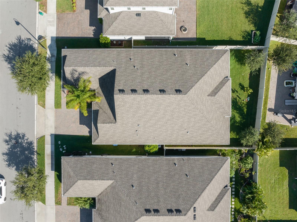375 Dancing Water Drive, WINTER SPRINGS, FL 32708
Property Photos
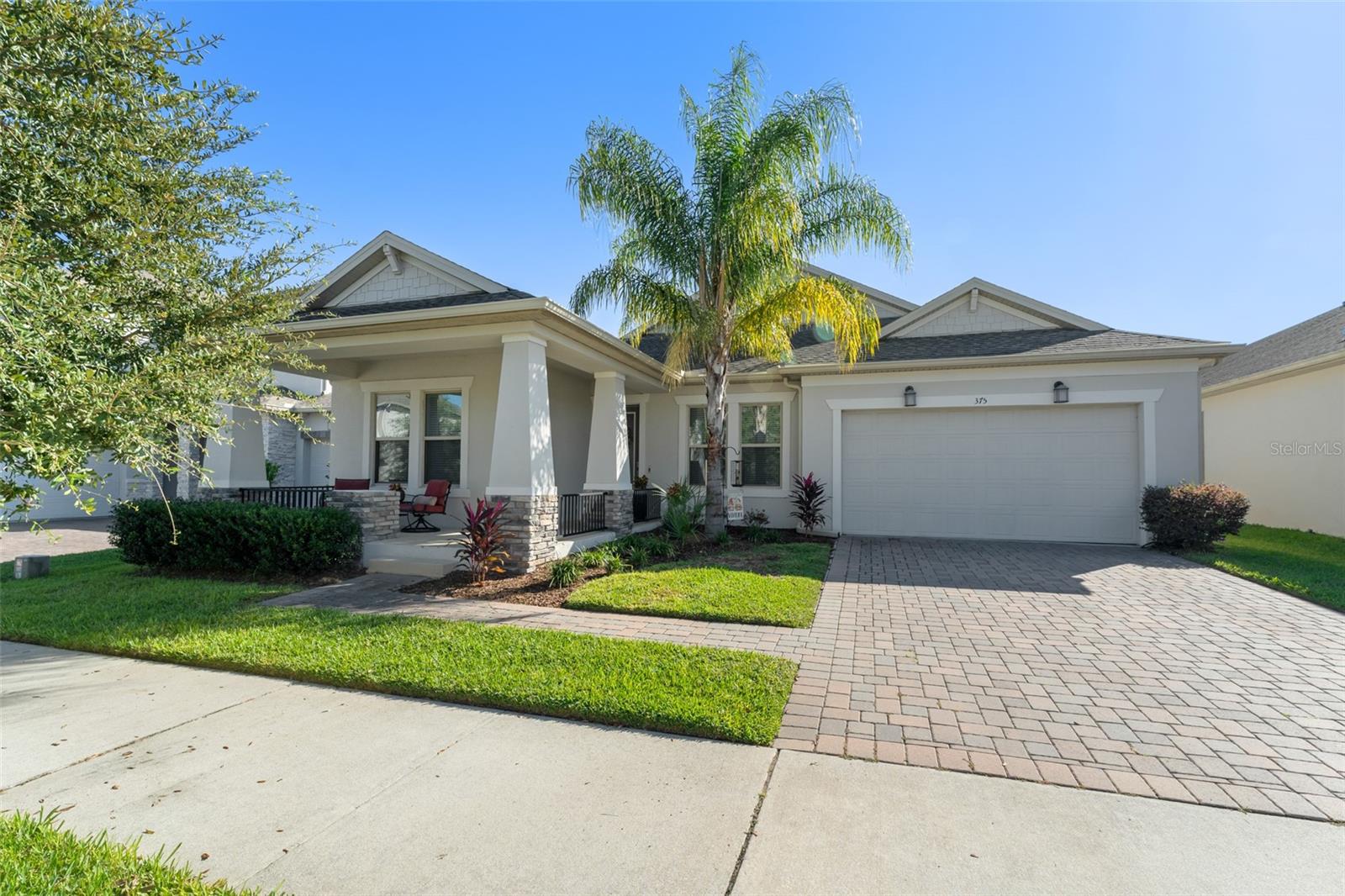
Would you like to sell your home before you purchase this one?
Priced at Only: $735,000
For more Information Call:
Address: 375 Dancing Water Drive, WINTER SPRINGS, FL 32708
Property Location and Similar Properties
- MLS#: O6356241 ( Residential )
- Street Address: 375 Dancing Water Drive
- Viewed: 4
- Price: $735,000
- Price sqft: $185
- Waterfront: No
- Year Built: 2019
- Bldg sqft: 3970
- Bedrooms: 5
- Total Baths: 4
- Full Baths: 3
- 1/2 Baths: 1
- Garage / Parking Spaces: 2
- Days On Market: 2
- Additional Information
- Geolocation: 28.6882 / -81.2613
- County: SEMINOLE
- City: WINTER SPRINGS
- Zipcode: 32708
- Subdivision: Tuskawilla Crossings 60s
- Elementary School: Layer
- Middle School: Indian Trails
- High School: Winter Springs
- Provided by: EXP REALTY LLC
- Contact: Amy Moline
- 888-883-8509

- DMCA Notice
-
DescriptionWow! Welcome to this stunning one story home in sought after tuskawilla crossings built in 2019! There is so much to enjoy in this incredible 5 bedroom and 3. 5 bathroom home starting with the beautiful luxury vinyl planks throughout. The spectacular kitchen is appointed with stainless steel appliances, quartz countertops, double built in ovens, separate cooktop, range hood, 42" cabinets, large (countertopheight) island, and an oversized walk in pantry be inspired to cook in this kitchen! The great room is perfect for entertaining with a grand triple sliding glass door leading out to your screened in lanai and fully vinyl fenced in backyard where you'll enjoy your morning coffee or evening glass of wine. Luxury finishes adorn the primary bathroom including quartz countertop, double sinks, walk in shower, and soaking tub. Secondary suite is across the great room and also overlooks the backyard view. The ensuite bathroom features a single sink vanity and tub/shower. Additionalupgrades include: alarm system, smart home connections (ring doorbell, smart light switches/plugs, smart thermostat, smart garage door opener) and ac uv light. Tuskawilla crossings offers a community resort style pool, 2 dog parks, playground, several ponds, and offers several walking/biking areas including the 23 mile cross seminole trail! Enjoy top rated schools, including layer elementary, walkable to indian trails middle and winter springs high along with central winds park that offers: pickleball, dog parks, playgrounds, covered pavilions, large multi use fields, baseball fields and open fields where special community events are hosted. Down the street to winter springs village for restaurants, grocery store, starbucks, gyms, oviedo mall, movies & more! A short commute to the 417 expressway leads you to downtown orlando or international airport and area beaches! Come and see all this wonderful home has to offer!
Payment Calculator
- Principal & Interest -
- Property Tax $
- Home Insurance $
- HOA Fees $
- Monthly -
For a Fast & FREE Mortgage Pre-Approval Apply Now
Apply Now
 Apply Now
Apply NowFeatures
Building and Construction
- Covered Spaces: 0.00
- Exterior Features: Lighting, Rain Gutters, Sidewalk, Sliding Doors
- Fencing: Vinyl
- Flooring: Luxury Vinyl, Tile
- Living Area: 3014.00
- Roof: Shingle
Property Information
- Property Condition: Completed
Land Information
- Lot Features: Landscaped, Sidewalk, Paved
School Information
- High School: Winter Springs High
- Middle School: Indian Trails Middle
- School Elementary: Layer Elementary
Garage and Parking
- Garage Spaces: 2.00
- Open Parking Spaces: 0.00
- Parking Features: Driveway, Garage Door Opener
Eco-Communities
- Water Source: Public
Utilities
- Carport Spaces: 0.00
- Cooling: Central Air
- Heating: Central, Electric
- Pets Allowed: Yes
- Sewer: Public Sewer
- Utilities: Electricity Connected, Public, Sewer Connected, Water Connected
Amenities
- Association Amenities: Clubhouse, Park, Playground, Pool, Recreation Facilities, Trail(s)
Finance and Tax Information
- Home Owners Association Fee Includes: Pool, Recreational Facilities
- Home Owners Association Fee: 130.00
- Insurance Expense: 0.00
- Net Operating Income: 0.00
- Other Expense: 0.00
- Tax Year: 2024
Other Features
- Appliances: Built-In Oven, Dishwasher, Disposal, Electric Water Heater, Microwave, Range, Refrigerator
- Association Name: Chelsea Bono / Bono Management
- Association Phone: 407-233-3560
- Country: US
- Interior Features: Ceiling Fans(s), Eat-in Kitchen, Kitchen/Family Room Combo, Living Room/Dining Room Combo, Open Floorplan, Primary Bedroom Main Floor, Split Bedroom, Tray Ceiling(s), Walk-In Closet(s)
- Legal Description: TUSKAWILLA CROSSINGS PHASE 2 PLAT BOOK 83 PAGES 75-89 LOT 276
- Levels: One
- Area Major: 32708 - Casselberrry/Winter Springs / Tuscawilla
- Occupant Type: Owner
- Parcel Number: 06-21-31-5VN-0000-2760
- Zoning Code: P-D
Nearby Subdivisions
Amherst
Arrowhead At Tuscawilla
Avery Park
Barrington Estates
Country Club Village
Country Club Village Unit 3
Deer Run
Deersong
Deersong 2
Eagles Watch Ph 1
Fairway Oaks
Fairway Oaks Unit 1
Flamingo Spgs
Foxmoor
Georgetowne
Georgetowne Unit 2
Glen Eagle
Greenbriar Sub Ph 1
Greenbriar Sub Ph 2
Greenspointe
Hacienda Village
Highland Village 1
Highlands Sec 1
Highlands Sec 4
Hollowbrook Ph 2
Lake Jessup
North Orlando
North Orlando 1st Add
North Orlando 2nd Add
North Orlando 8th Add
North Orlando Ranches Sec 01a
North Orlando Ranches Sec 02a
North Orlando Ranches Sec 04
North Orlando Ranches Sec 09
North Orlando Ranches Sec 10
North Orlando Terrace
North Orlando Townsite 4th Add
Oak Forest
Oak Forest Unit 6
Oak Forest Unit 7
Parkstone
Parkstone Unit 3
Reserve At Tuscawilla Ph 2
Seasons The
Seville Chase
Stone Gable
Sunrise
Sunrise Estates
Sunrise Unit 2-b
Sunrise Village
Tusca Oaks
Tuscawilla
Tuscawilla Parcel 90
Tuscawilla Prcl 90
Tuscawilla Ridge
Tuscawilla Unit 14b
Tuskawilla Crossings
Tuskawilla Crossings 60's
Tuskawilla Crossings 60s
Tuskawilla Crossings Ph 1
Watts Farms
Wedgewood
Wedgewood Tennis Villas
Winding Hollow
Winding Hollow Unit 3
Winter Spgs
Winter Spgs Unit 4
Winter Spgs Village Ph 2

- Natalie Gorse, REALTOR ®
- Tropic Shores Realty
- Office: 352.684.7371
- Mobile: 352.584.7611
- Fax: 352.799.3239
- nataliegorse352@gmail.com

