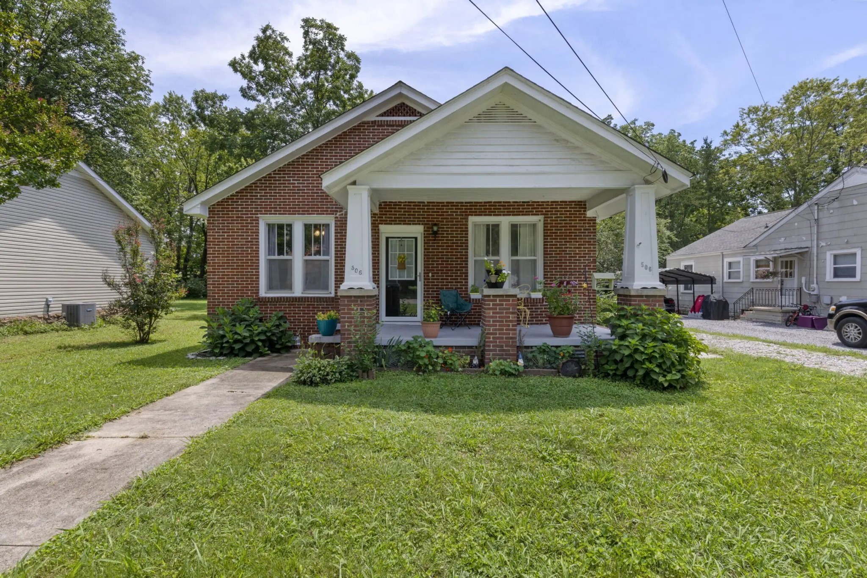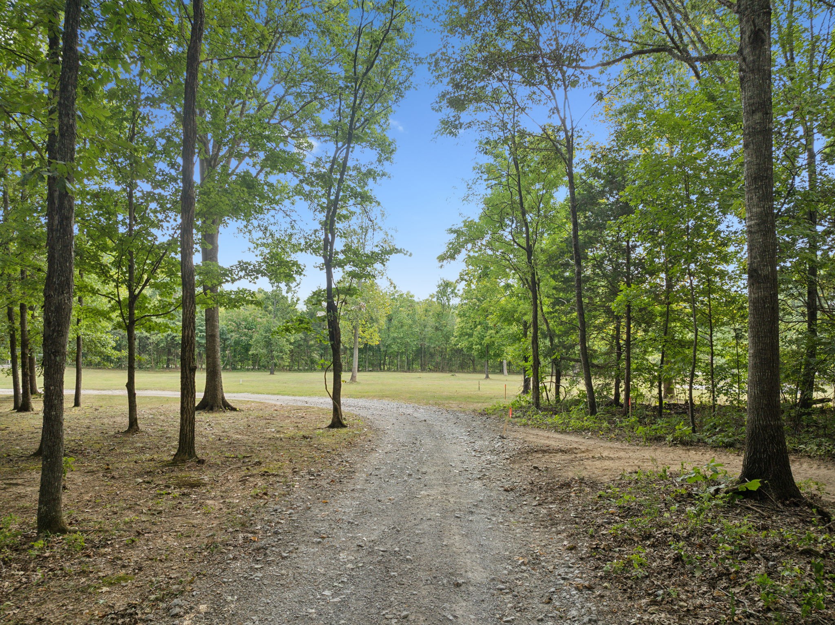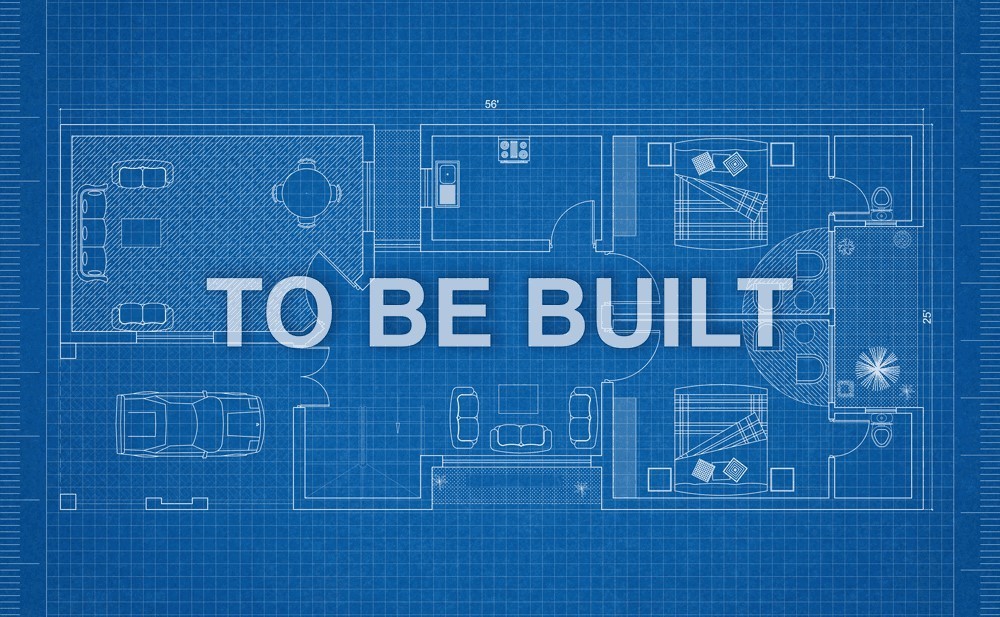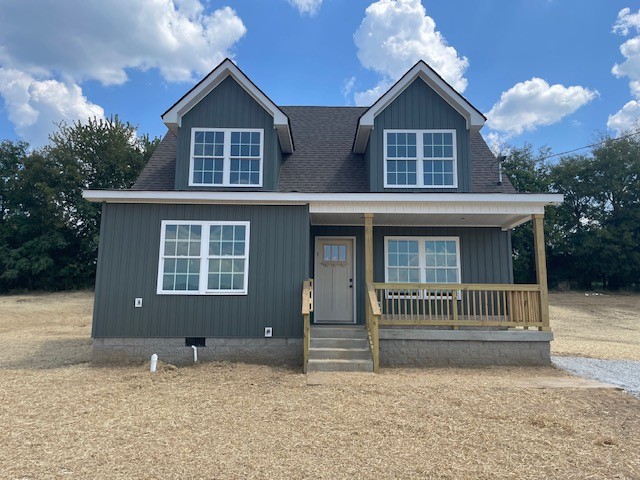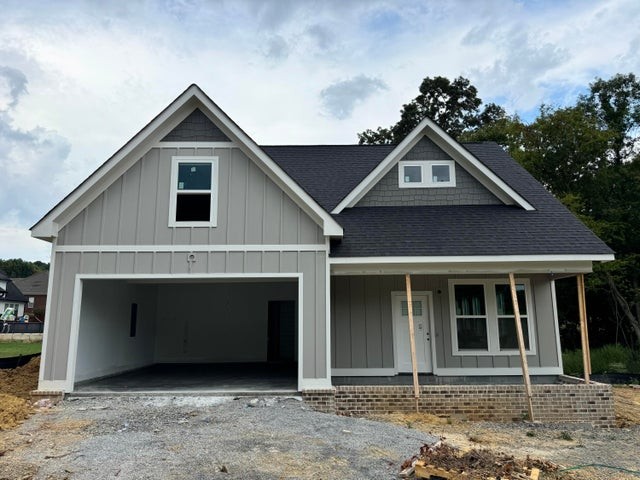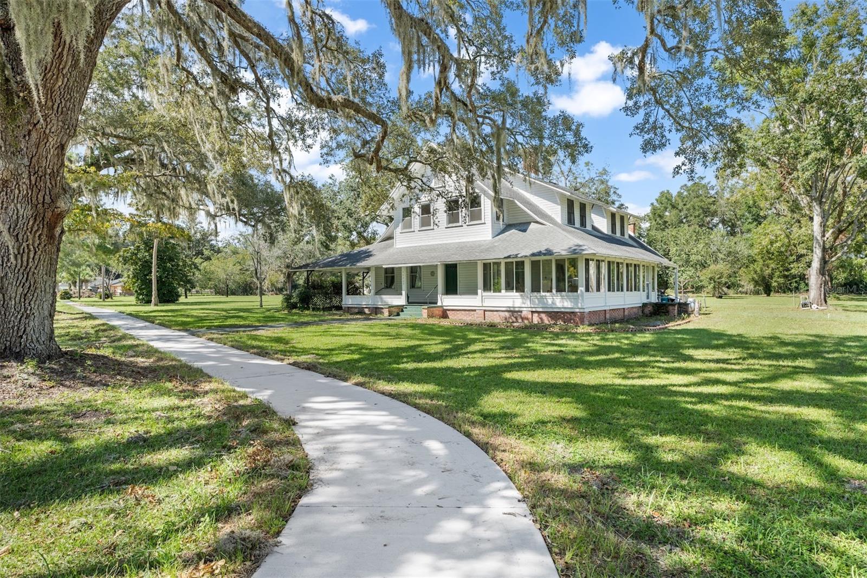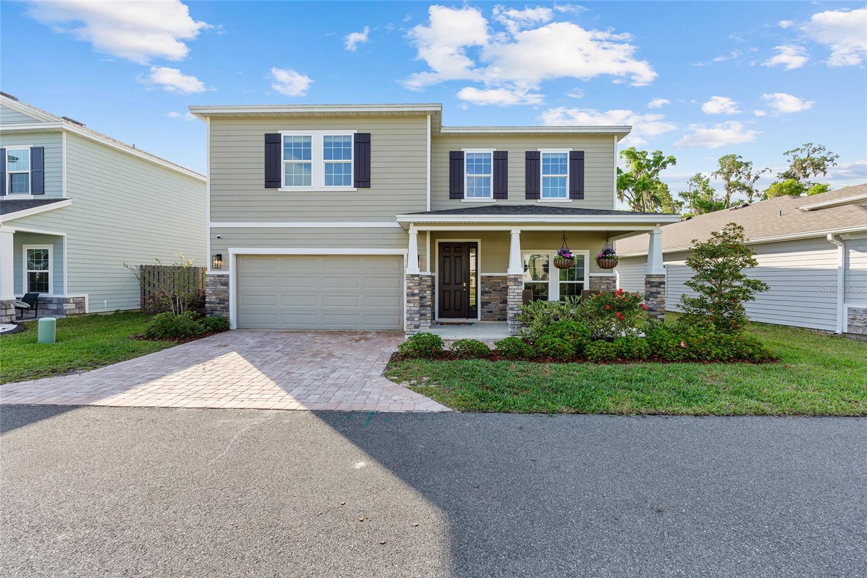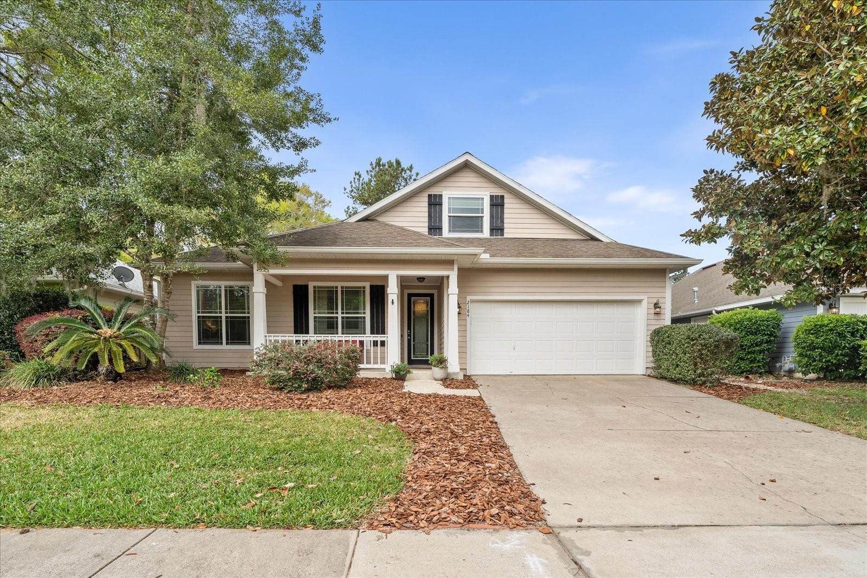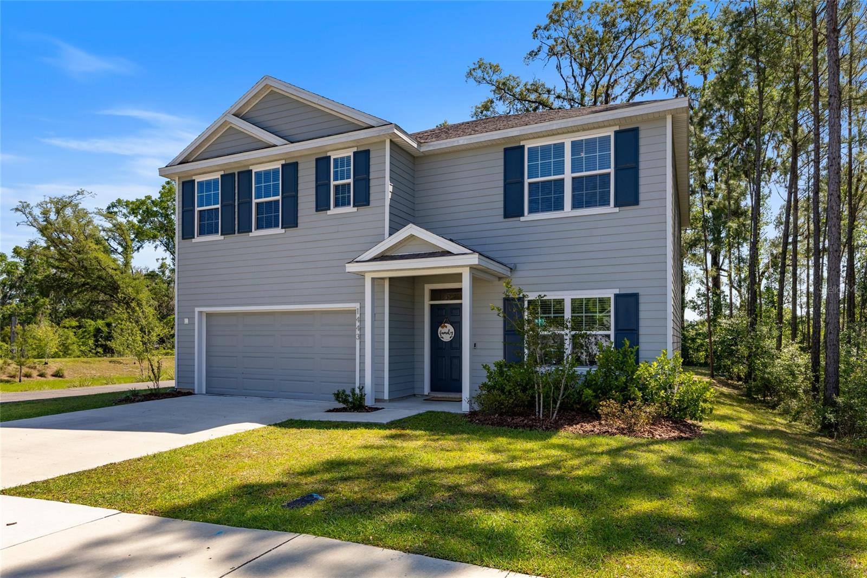1237 137th Way, Newberry, FL 32669
Property Photos

Would you like to sell your home before you purchase this one?
Priced at Only: $449,000
For more Information Call:
Address: 1237 137th Way, Newberry, FL 32669
Property Location and Similar Properties
- MLS#: GC526148 ( Residential )
- Street Address: 1237 137th Way
- Viewed: 1
- Price: $449,000
- Price sqft: $175
- Waterfront: No
- Year Built: 2017
- Bldg sqft: 2572
- Bedrooms: 3
- Total Baths: 2
- Full Baths: 2
- Garage / Parking Spaces: 2
- Days On Market: 228
- Additional Information
- Geolocation: 29.664 / -82.4884
- County: ALACHUA
- City: Newberry
- Zipcode: 32669
- Subdivision: Arbor Greens Ph Ii
- Elementary School: Meadowbrook
- Middle School: Fort Clarke
- High School: F. W. Buchholz
- Provided by: MOMENTUM REALTY - GAINESVILLE
- DMCA Notice
-
DescriptionHigh Quality Home Built by Robinshore Builders! This is the Arbor Greens home you've been waiting for! From the moment you walk in, youll feel the difference in the craftsmanship, the thoughtful design, and the upgrades at every turn. This 3 bedroom, 2 bath plus a private flex room home sits on a beautiful corner lot and is flooded with natural light. The open layout is ideal for entertaining, and the spacious bonus room adds flexibility for a home office, gym, or playroom. Love to cook or entertain? You'll swoon over the exotic Cambria quartz countertops, oversized island, and upgraded gas range. Theres even a built in wine rack and separate beverage station/coffee bar to elevate your hosting game. Soft close 42" maple cabinets, walk in pantry, and stainless appliances complete the chefs dream kitchen. Luxury features include: 10 ceilings & 8 doors throughout, elegant tray ceilings in both the living room and primary suite, wood look tile for style and easy maintenance, and crown molding and designer finishes throughout. The primary suite is a true retreat with a spa like en suite bathroom, large shower, double vanities, and a huge walk in closet. Step out back to your serene screened in patio which is perfect for morning coffee or unwinding in the evening. This home was built to last with 2x6 exterior framing, blown cellulose insulation, low e windows, and an engineered post tension foundation. It's not just beautiful, it's efficient, durable, and thoughtfully constructed. Want a low maintenance lifestyle? The HOA maintains your front and side yard, and the neighborhood features a clubhouse, pool, playground, walking trails, and sidewalks. Zoned for top rated schools and ideally located just minutes from Publix, Tioga Town Center, I 75, UF, Shands, and more. Bonus offer: Get an additional 1% buyer credit when you use our preferred lender! Dont miss this standout home in a highly sought after neighborhood. Schedule your private tour today!
Payment Calculator
- Principal & Interest -
- Property Tax $
- Home Insurance $
- HOA Fees $
- Monthly -
For a Fast & FREE Mortgage Pre-Approval Apply Now
Apply Now
 Apply Now
Apply NowFeatures
Building and Construction
- Builder Name: Robinshore, Inc.
- Covered Spaces: 0.00
- Exterior Features: FrenchPatioDoors, Garden, SprinklerIrrigation, Lighting, RainGutters
- Fencing: Wood
- Flooring: Carpet, CeramicTile
- Living Area: 1927.00
- Roof: Shingle
Land Information
- Lot Features: CornerLot, OutsideCityLimits, Landscaped
School Information
- High School: F. W. Buchholz High School-AL
- Middle School: Fort Clarke Middle School-AL
- School Elementary: Meadowbrook Elementary School-AL
Garage and Parking
- Garage Spaces: 2.00
- Open Parking Spaces: 0.00
- Parking Features: Covered, Driveway, Garage, GarageDoorOpener
Eco-Communities
- Pool Features: Association, Community
- Water Source: Public
Utilities
- Carport Spaces: 0.00
- Cooling: CentralAir, CeilingFans
- Heating: Central, NaturalGas
- Pets Allowed: Yes
- Sewer: PublicSewer
- Utilities: CableAvailable, ElectricityAvailable, ElectricityConnected, NaturalGasAvailable, NaturalGasConnected, MunicipalUtilities, PhoneAvailable, SewerAvailable, SewerConnected, UndergroundUtilities, WaterAvailable, WaterConnected
Amenities
- Association Amenities: Clubhouse, MaintenanceGrounds, Park, Pool, RecreationFacilities
Finance and Tax Information
- Home Owners Association Fee Includes: Pools, RecreationFacilities
- Home Owners Association Fee: 501.00
- Insurance Expense: 0.00
- Net Operating Income: 0.00
- Other Expense: 0.00
- Pet Deposit: 0.00
- Security Deposit: 0.00
- Tax Year: 2023
- Trash Expense: 0.00
Other Features
- Appliances: Cooktop, Dishwasher, Disposal, GasWaterHeater, Microwave, Refrigerator
- Country: US
- Interior Features: BuiltInFeatures, TrayCeilings, CeilingFans, CrownMolding, EatInKitchen, HighCeilings, KitchenFamilyRoomCombo, LivingDiningRoom, MainLevelPrimary, OpenFloorplan, SolidSurfaceCounters, WalkInClosets, WoodCabinets, WindowTreatments
- Legal Description: ARBOR GREENS PH II UNIT I PB 29 PG 80 LOT 135 OR 4518/0983
- Levels: One
- Area Major: 32669 - Newberry
- Occupant Type: Owner
- Parcel Number: 04338-020-135
- Style: Craftsman, Traditional
- The Range: 0.00
- View: Garden
- Zoning Code: R1
Similar Properties
Nearby Subdivisions
Arbor Greens
Arbor Greens Ph 1
Arbor Greens Ph 2
Arbor Greens Ph Ii
Avalon Woods
Avalon Woods Ph 1a Pb 37 Pg 70
Avalon Woods Ph 1b Pb 38 Pg 40
Avalon Woods Ph 2 Pb 39 Pg 35
Avalon Woods Ph 3 Pb 39 Pg 14
Avalon Woods Ph 4a Pb 39 Pg 92
Barrington
Belmont Cluster Ph 1
Caraway
Chapman Smiths Add Newberry
Countryway Of Newberry Ph Iv P
Countryway Of Newberry Ph V Pb
Countryway Town Square
Dalton Pines
Dylans Grove Ph Iia Pb 38 Pg 8
Fairway Pointe At West End
Farmsworth Tioga Heights
Kingston Place Pb 36 Pg 73
Laureate Village
Laureate Village Ph 1
Meadowview
N/a
Newberry Corners
Newberry Corners Ph Ia
Newberry Corners Ph Lll Pb 35
Newberry Hills Ph Iii
Newberry Oaks
Newberry Oaks Ph 2
Newberry Oaks Ph 6
Newberry Oaks Ph 9
Newtown 1894 Ph 2
Newtown 1894 Ph 3
Nippers Add
None
Norfleet Pines Sub
Not Available-other
Oak Park Ph 2 Pb 37 Pg 39
Oak View Village
Patio Homes Of West End
Replat Sylvania Terrace
Rolling Meadows
Sandy Pines Estates
Steeplechase Farms
Tara Esmeralda Ph I Pb 39 Pg 1
Tara Estates Pb 37 Pg 46
The Grove
The Villas Of West End
Town Of Tioga
Town Of Tioga Ph 10
Town Of Tioga Ph 13
Town Of Tioga Ph 15
Town Of Tioga Ph 20 Pb 37 Pg 7
Town Of Tioga Ph 6
Unknown Subdivision
Villas Of West End
Villas Of West End Unit B Ph 2
West End
Wyndsong
Wyndsong Manor
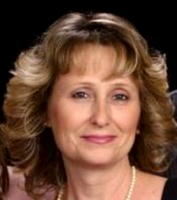
- Natalie Gorse, REALTOR ®
- Tropic Shores Realty
- Office: 352.684.7371
- Mobile: 352.584.7611
- Fax: 352.584.7611
- nataliegorse352@gmail.com


































