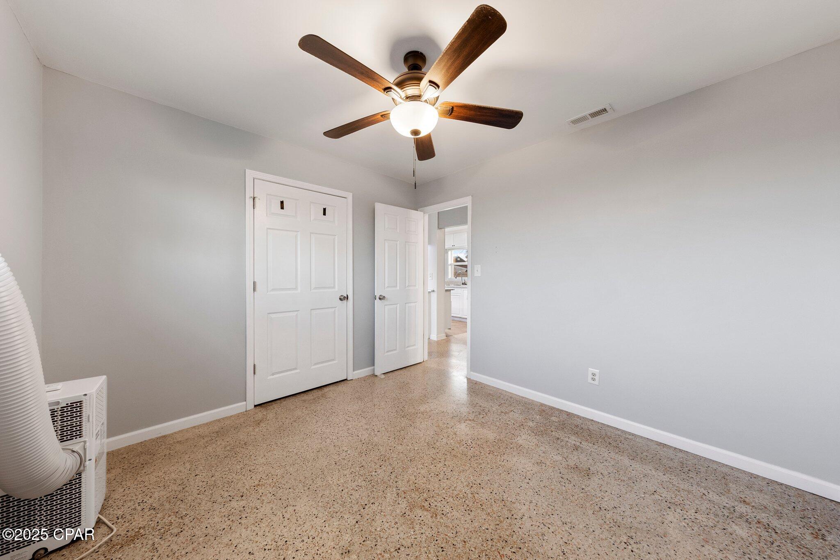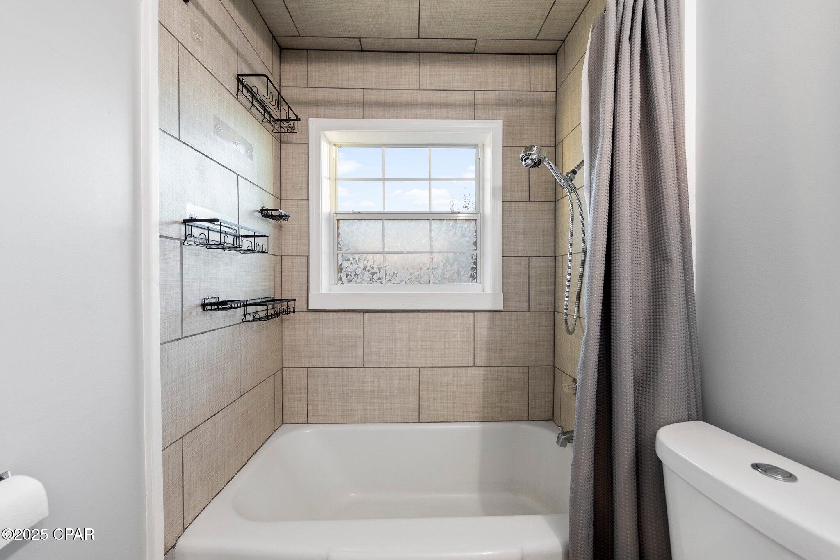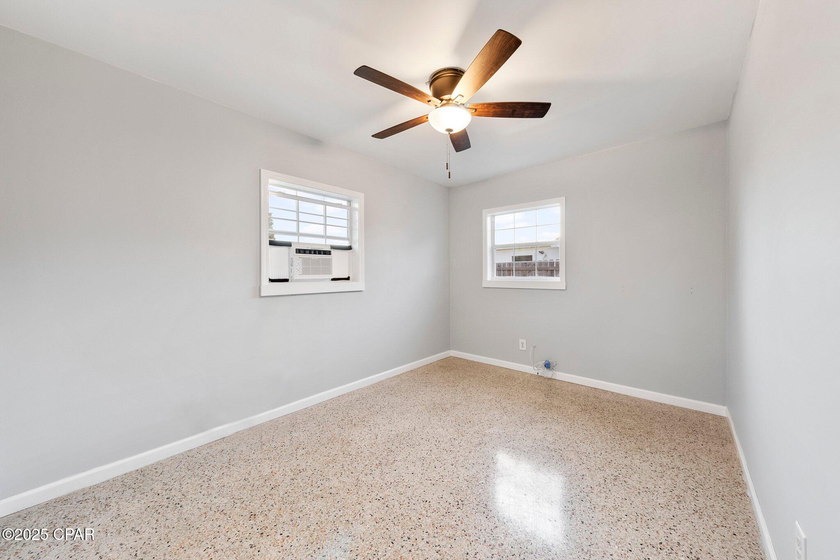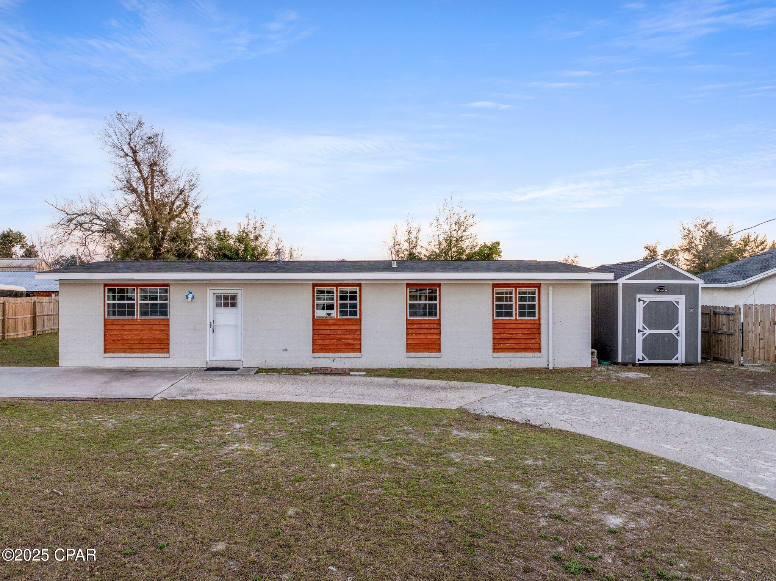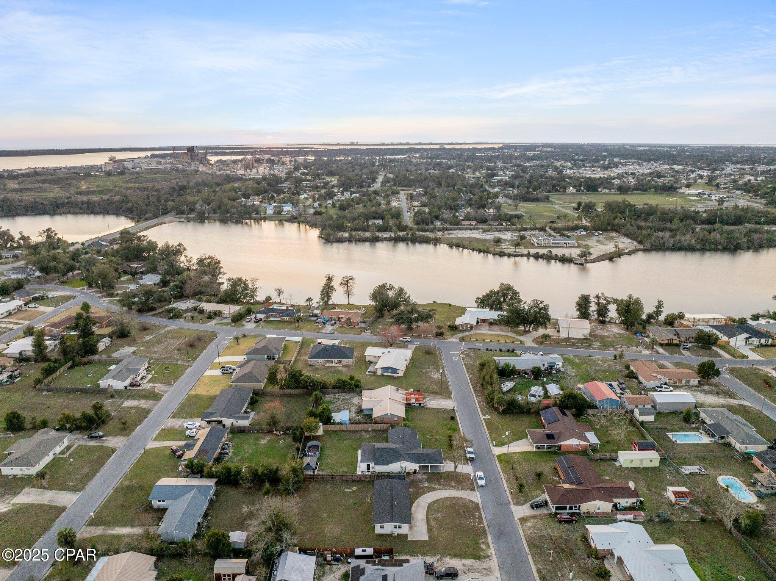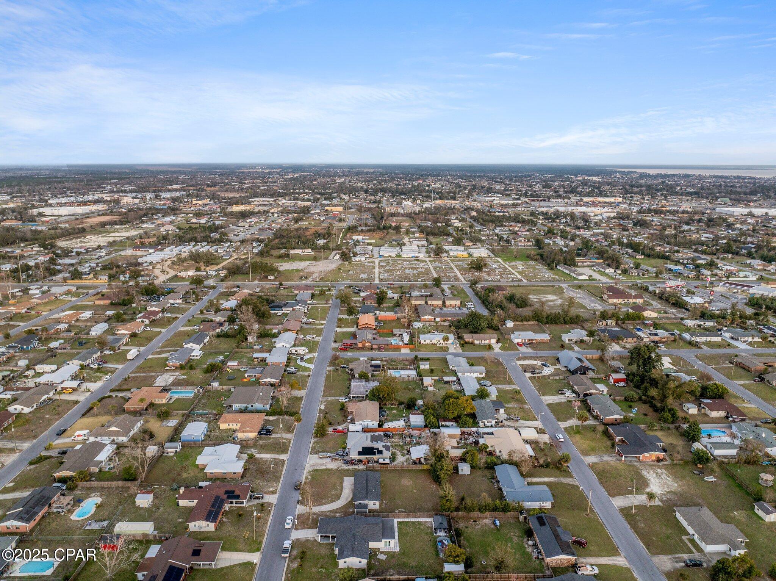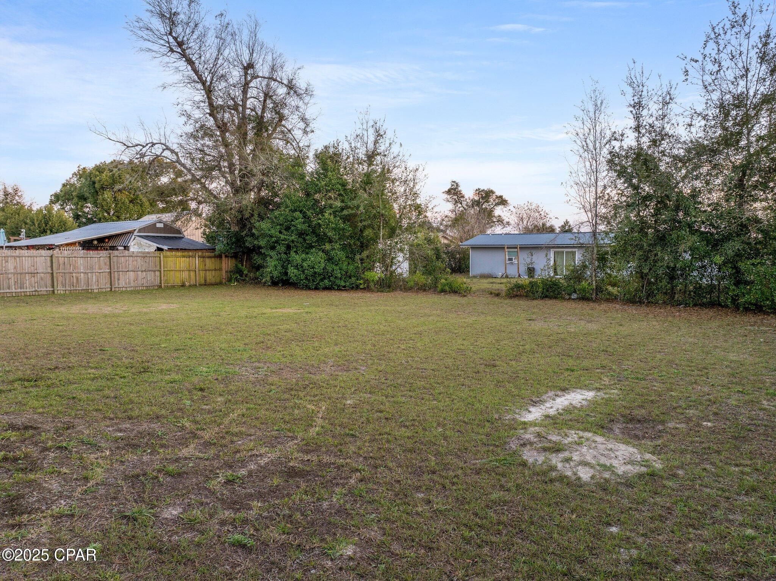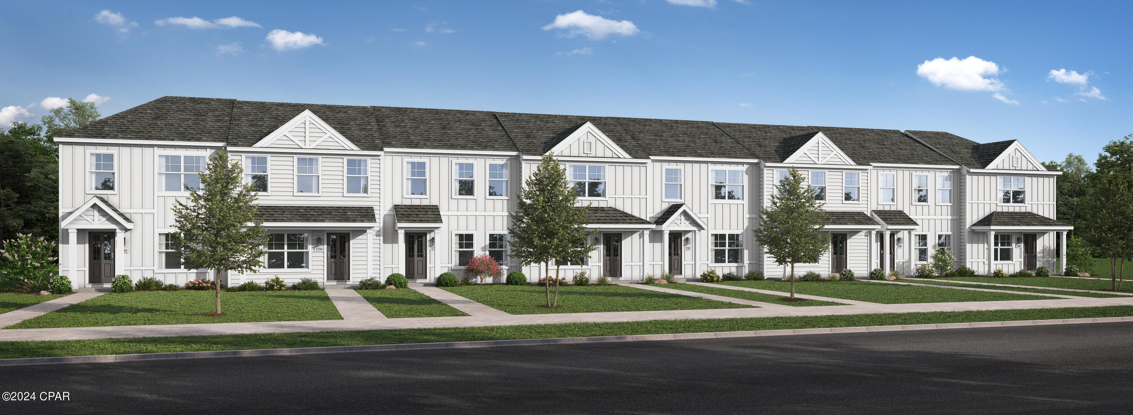4114 Cherry Lane, Panama City, FL 32404
Property Photos

Would you like to sell your home before you purchase this one?
Priced at Only: $225,000
For more Information Call:
Address: 4114 Cherry Lane, Panama City, FL 32404
Property Location and Similar Properties
- MLS#: 769326 ( Residential )
- Street Address: 4114 Cherry Lane
- Viewed: 7
- Price: $225,000
- Price sqft: $0
- Waterfront: No
- Year Built: 1966
- Bldg sqft: 0
- Bedrooms: 3
- Total Baths: 2
- Full Baths: 2
- Days On Market: 86
- Additional Information
- Geolocation: 30.148 / -85.6027
- County: BAY
- City: Panama City
- Zipcode: 32404
- Subdivision: Cherry Hill Unit 1
- Elementary School: Parker
- Middle School: Rutherford Middle
- High School: Rutherford
- Provided by: Salty Marlin Realty LLC
- DMCA Notice
-
DescriptionNestled in a quiet and friendly neighborhood, this charming ranch style home sits on over a quarter acre lot, offering a spacious yard perfect for outdoor activities, gardening, or simply enjoying the Florida sunshine. Whether you're looking for the ideal starter home or a comfortable downsizer, this well maintained property checks all the boxes.Significant updates were completed in 2019, including a new roof with replaced trusses, very durable and easy to clean terrazzo flooring fresh drywall and paint, a new water heater, an upgraded mini split system for efficient zone heating and cooling, and modernized kitchen appliances and cabinets. The bathrooms have also been upgraded, and the interior doors and windows have been freshly painted. Additionally, newer windows enhance energy efficiency and natural light. Living room and all 3 bedroom have individual split ac units.A large front concrete driveway provides ample space for multiple vehicles, a boat, or an RV perfect for those who need extra storage for their toys. With furnishings negotiable, this move in ready home offers flexibility and convenience. Don't miss out on this fantastic opportunity!
Payment Calculator
- Principal & Interest -
- Property Tax $
- Home Insurance $
- HOA Fees $
- Monthly -
For a Fast & FREE Mortgage Pre-Approval Apply Now
Apply Now
 Apply Now
Apply NowFeatures
Building and Construction
- Covered Spaces: 0.00
- Living Area: 1200.00
- Other Structures: Sheds
School Information
- High School: Rutherford
- Middle School: Rutherford Middle
- School Elementary: Parker
Garage and Parking
- Garage Spaces: 0.00
- Open Parking Spaces: 0.00
- Parking Features: Driveway
Eco-Communities
- Pool Features: None
Utilities
- Carport Spaces: 0.00
- Cooling: CeilingFans, Ductless, MultiUnits
- Heating: Electric
Finance and Tax Information
- Home Owners Association Fee: 0.00
- Insurance Expense: 0.00
- Net Operating Income: 0.00
- Other Expense: 0.00
- Pet Deposit: 0.00
- Security Deposit: 0.00
- Tax Year: 2024
- Trash Expense: 0.00
Other Features
- Appliances: ElectricOven, Microwave, Refrigerator, RangeHood
- Furnished: Unfurnished
- Interior Features: BreakfastBar
- Legal Description: CHERRY HILL UNIT 1 LOT 13 BLK D ORB 4637 P 98
- Area Major: 02 - Bay County - Central
- Occupant Type: Vacant
- Parcel Number: 24744-000-000
- Style: Ranch
- The Range: 0.00
Similar Properties
Nearby Subdivisions
[no Recorded Subdiv]
Barrett's Park
Baxter Subdivision
Bay County Estates Phase Ii
Bay Front Unit 2
Bayou Estates
Bayou Oaks Estates
Baywinds
Brentwoods Phase Ii
Brentwoods Phase Iii
Bridge Harbor
Brighton Oaks
Britton Woods
Brook Forest U-1
Bylsma Manor Estates
C A Taylor's 2nd Addition Cala
Ca Taylors 2nd Add
Callaway
Callaway Corners
Callaway Forest
Callaway Point
Callaway Shores U-3
Cedar Branch
Cedar Park Ph I
Cedar Park Ph Ii
Cedar Wood Estates Ph 2
Cherokee Heights
Cherokee Heights Phase Iii
Cherry Hill Unit 1
Cherry Hill Unit 2
College Station Phase 1
College Station Phase 3
Colonial Est.
Colonial Estates
Cooks Bayou Est
Creek Hollow Estates Unit
Deer Point Lake
Deerpoint Estates
Donalson Point
East Bay Park
East Bay Park 2nd Add
East Bay Point
East Bay Preserve
East Callaway Heights
Eastgate Sub Ph I
Forest Walk
Fox Lake Sub Phase 1
Fox Lake Sub Phase 2
Game Farm
Garden Cove
Gilbert Lake Est. U-1
Grimes Callaway Bayou Est U-2
Grimes Callaway Bayou Est U-3
Grimes Callaway Bayou Est U-5
Grimes Callaway Bayou Est U-6
Hickory Park
Highpoint
Highpoint Preserve
Horne Memory Plat
Imperial Oaks
Imperial Oaks U-3
Kendrick Manor
Kimbrel Way
Laird Point
Lake Drive Heights
Lakeshore Landing
Lakewood
Lannie Rowe Lake Estates U-7
Lannie Rowe Lake Ests
Liberty
Lillian Carlisle Plat
Long Point Park 1st Add
M Pitts 1st Add
Maegan's Ridge
Magnolia Hills
Magnolia Hills Phase Ii
Manors Of Magnolia Hills
Mariners Cove
Mars Hill
Martin Bayou Estates
Morningside
No Named Subdivision
Northwood Estate Unrecorded
Oak Lane Phase #1
Olde Towne Village
Park Place Phase 1
Park Place Phase 1b
Parker
Parker Pines
Parker Plat
Pine Wood Grove
Pinewood Grove Unit 2
Pinnacle Pines Estate
Pitts 1st Addto Parker
Plantation Heights
Plantation Point
Registers 1st Add
Riverside Phase Ii
Riverside Phase Iii
Rolling Hills
Rolling Hills Unit #2
Sandy Creek & Country Club Pha
Sandy Creek Ranch Ph 2
Sentinel Point
Shadow Bay Unit 1
Shadow Bay Unit 2
Shadow Bay Unit 5
Shadow Bay Unt 3 & 4
Singleton Estates
Southwood
Spikes Addto Highpoint 2
Springlake
St. Andrews Bay Dev. Co.
Stephens Estates
Sunbay Townhouses
Sunrise At East Bay
Sweetwater Village N Ph 2
Sweetwater Village Ph 4
Sweetwater Village S Ph I
The Oaks
Timberwood
Titus Park
Towne & Country Lake Estates
Tyndall Station
Village Of Mill Bayou/shorelin
W H Parker
Wh Parker
Woodmere
Xanadu

- Natalie Gorse, REALTOR ®
- Tropic Shores Realty
- Office: 352.684.7371
- Mobile: 352.584.7611
- Fax: 352.584.7611
- nataliegorse352@gmail.com



















