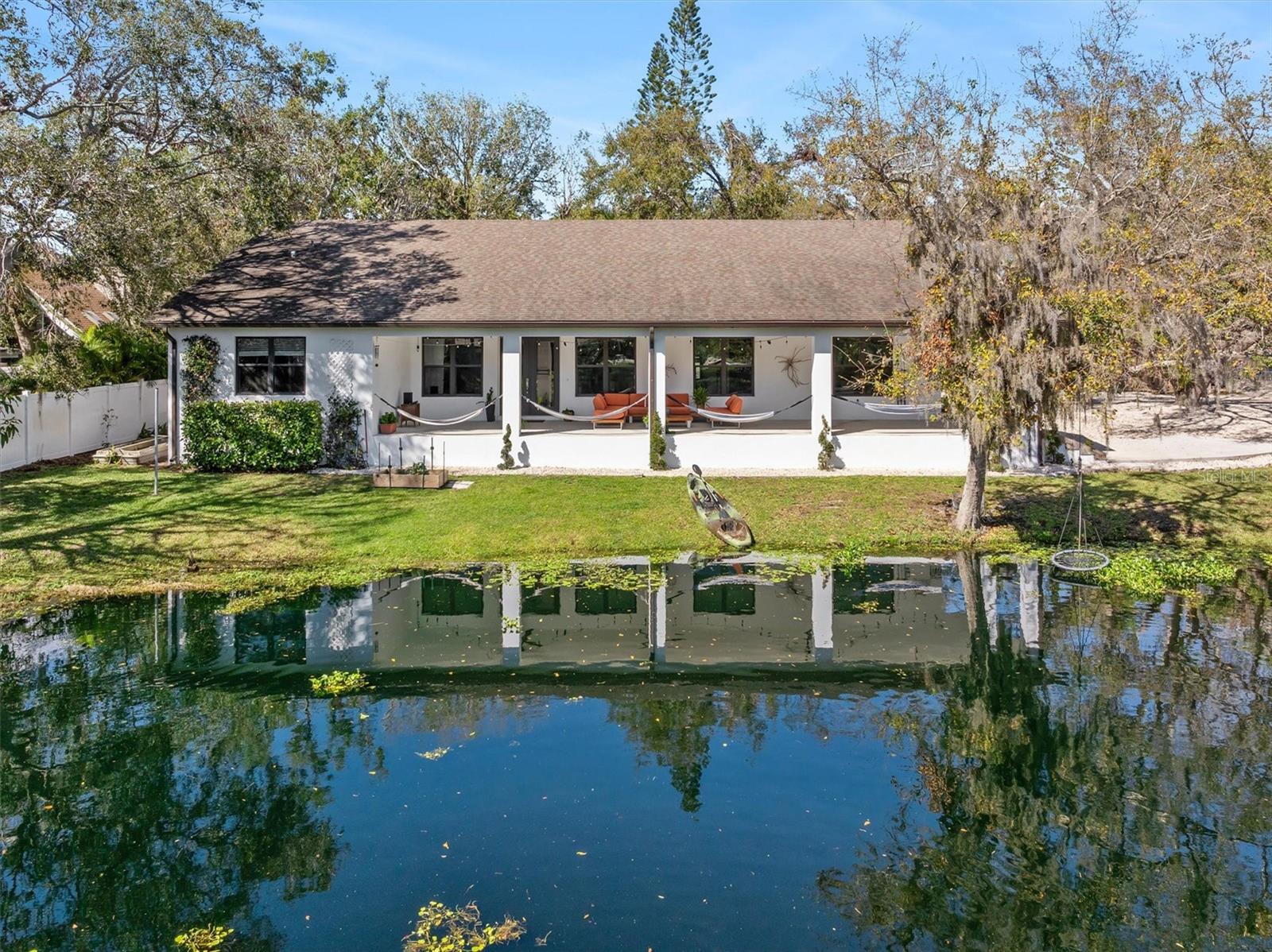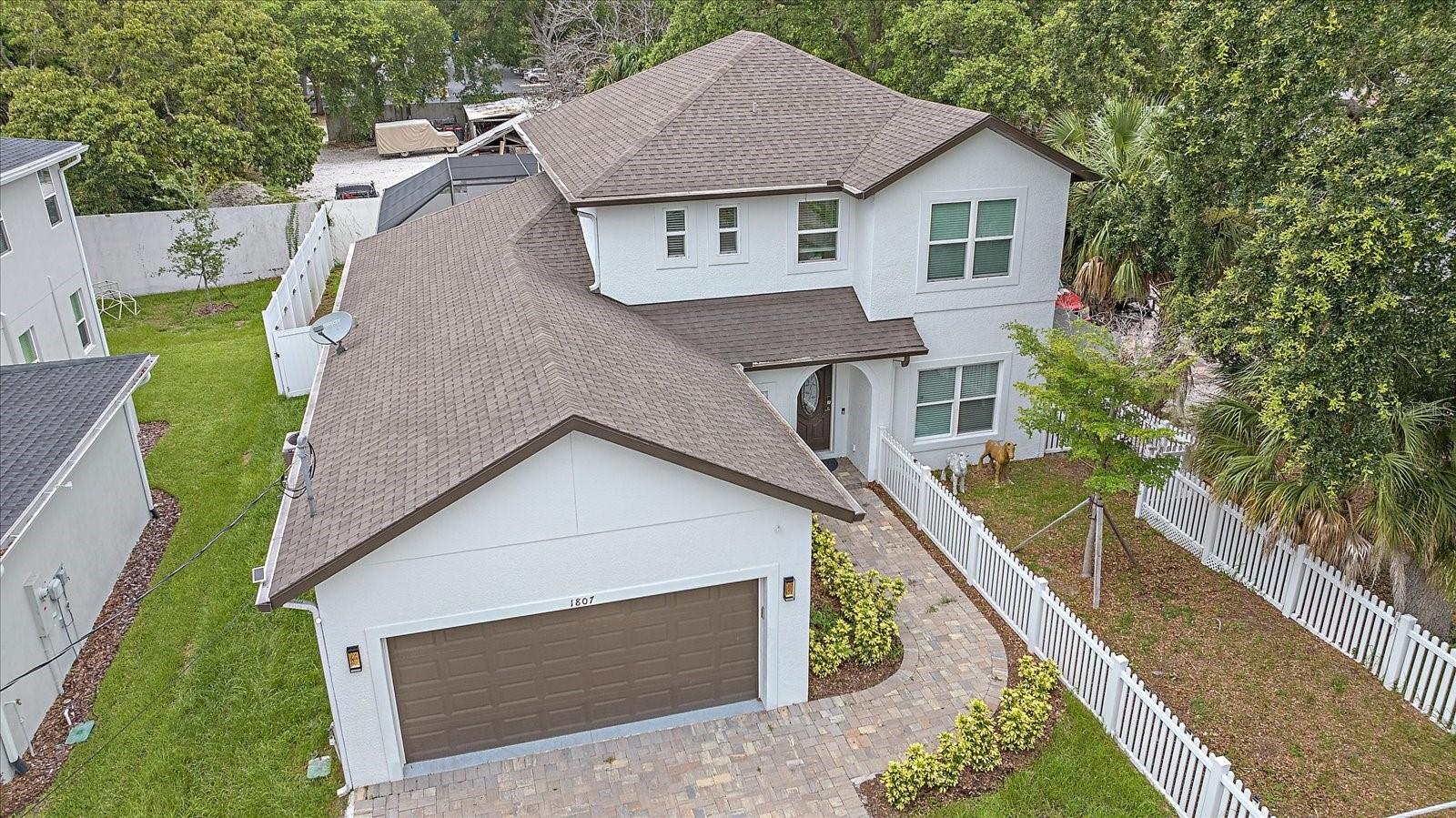4540 Murdock Avenue, Sarasota, FL 34231
Property Photos

Would you like to sell your home before you purchase this one?
Priced at Only: $850,000
For more Information Call:
Address: 4540 Murdock Avenue, Sarasota, FL 34231
Property Location and Similar Properties
- MLS#: A4642491 ( Residential )
- Street Address: 4540 Murdock Avenue
- Viewed: 5
- Price: $850,000
- Price sqft: $216
- Waterfront: No
- Year Built: 2017
- Bldg sqft: 3938
- Bedrooms: 4
- Total Baths: 4
- Full Baths: 3
- 1/2 Baths: 1
- Garage / Parking Spaces: 2
- Days On Market: 84
- Additional Information
- Geolocation: 27.2886 / -82.5083
- County: SARASOTA
- City: Sarasota
- Zipcode: 34231
- Subdivision: Flora Villa Sub
- Elementary School: Wilkinson Elementary
- Middle School: Brookside Middle
- High School: Riverview High
- Provided by: MICHAEL SAUNDERS & COMPANY
- DMCA Notice
-
DescriptionSet in its own hidden corner, right in the center of Sarasota youll discover this lovely newer custom home, which is on the market for the first time. Custom built in 2017, this unique home is the perfect synthesis of style, forward thinking architecture, quality features, and value. The nearly three quarter acre site is comprised of lush vegetation and a private lake. No HOA means complete freedom to park your boat, trailer or RV in the abundant drive space. From the moment you approach this four bedroom, three and a half bathroom home youll notice the tranquility of the surroundings and how this southerly facing home is set to take advantage of lake views. The stairs lead to an elevated concrete deck with ample space swing in a hammock, sit and watch the stars, or even throw in a fishing line. Upon entering through the double front doors, youll the home has all impact glass windows and door, polished concrete floors and is energy efficient featuring open cell spray foam insulation throughout. The open floor plan allows for great views from the main living area, features built in bookshelves and shelving, a kitchen with stone counters and stainless steel appliances and abundant recessed lighting. The oversized primary suite has a spa like feel with wood wall accents, freestanding tub, walk in shower and walk in closet with built in shelving. Located on a separate wing of the house youll find three full bedroom and two bathrooms, all with upscale finishes and great storage. The builder of this home used special trusses which allow for a large storage space to exist above the first level, allowing for plenty of room for all your storage needs. Unique and serene are words that only start to describe this one of a kind opportunity. Dont wait schedule your private showing today!
Payment Calculator
- Principal & Interest -
- Property Tax $
- Home Insurance $
- HOA Fees $
- Monthly -
For a Fast & FREE Mortgage Pre-Approval Apply Now
Apply Now
 Apply Now
Apply NowFeatures
Building and Construction
- Covered Spaces: 0.00
- Exterior Features: FrenchPatioDoors, RainGutters
- Flooring: Concrete, Tile
- Living Area: 2619.00
- Roof: Shingle
Property Information
- Property Condition: NewConstruction
Land Information
- Lot Features: CulDeSac, Landscaped
School Information
- High School: Riverview High
- Middle School: Brookside Middle
- School Elementary: Wilkinson Elementary
Garage and Parking
- Garage Spaces: 2.00
- Open Parking Spaces: 0.00
- Parking Features: Garage, GarageDoorOpener
Eco-Communities
- Water Source: Public
Utilities
- Carport Spaces: 0.00
- Cooling: CentralAir, CeilingFans
- Heating: Central, Electric
- Pets Allowed: Yes
- Sewer: PublicSewer
- Utilities: CableAvailable, ElectricityConnected, HighSpeedInternetAvailable, Propane, MunicipalUtilities
Finance and Tax Information
- Home Owners Association Fee: 0.00
- Insurance Expense: 0.00
- Net Operating Income: 0.00
- Other Expense: 0.00
- Pet Deposit: 0.00
- Security Deposit: 0.00
- Tax Year: 2024
- Trash Expense: 0.00
Other Features
- Appliances: Cooktop, Dryer, Dishwasher, Disposal, Microwave, Range, Refrigerator, Washer
- Country: US
- Interior Features: BuiltInFeatures, CeilingFans, CrownMolding, HighCeilings, StoneCounters, SplitBedrooms, WalkInClosets, WoodCabinets, WindowTreatments
- Legal Description: S 25 FT OF LOT 12 & ALL OF LOTS 14, 16, 18, 20 & 22, BLK 14, FLORA VILLA, BEING SAME LANDS AS DESC IN ORI 2015093413 & 2015093414
- Levels: One
- Area Major: 34231 - Sarasota/Gulf Gate Branch
- Occupant Type: Owner
- Parcel Number: 0073060065
- The Range: 0.00
- View: Garden, TreesWoods, Water
- Zoning Code: RSF2
Similar Properties
Nearby Subdivisions
0000
1206 Aqualane Estates 3rd
1206 - Aqualane Estates 3rd Un
Aqualane Estates
Aqualane Estates 1st
Aqualane Estates 1st Unit
Aqualane Estates 2nd
Aqualane Estates 3rd
Ashley Oaks
Bahama Heights
Bay View Acres
Baywood Colony
Baywood Colony Sec 1
Baywood Colony Sec 2
Booth Preserve
Briarwood
Brodeurs
Brookside
Buccaneer Bay
Colonial Terrace
Coral Cove
Crecelius Sub
Denham Acres
Dixie Heights
E 1/2 Of Lot 32 & All Of Lot 3
E 12 Of Lot 32 All Of Lot 33
Esplanade By Siesta Key
Field Club Estates
Flora Villa Sub
Floral Park Homesteads
Florence
Gibson Bessie P Sub
Golden Acres
Golden Acres 1st Add
Golf Estates
Gulf Gate
Gulf Gate Garden Homes E
Gulf Gate Manor
Gulf Gate Pines
Gulf Gate West
Gulf Gate Woods
Hansen
Hyde Park Terrace
Hymount
Jensen Sub
Johnson Estates
Kenilworth Estates
Kentwood Estates
Lakeside Club Of Sarasota
Lancaster
Landings Villas At Eagles Poi
Landings - Villas At Eagles Po
Landings Carriagehouse I
Landings Carriagehouse Ii
Landings Villas At Eagles Poin
Las Lomas De Sarasota
Lucaya Country Club Village
Mead Helen D
Mobile Estates
Morning Glory Ridge
Nashs Sub
North Vamo Sub 1
North Vamo Sub 2
Oak Forest Villas
Oyster Bay
Oyster Bay Estates
Palm Lakes
Phillippi Cove
Phillippi Crest
Phillippi Gardens 01
Phillippi Gardens 07
Phillippi Gardens 08
Phillippi Gardens 14
Phillippi Gardens 15
Phillippi Gardens 16
Phillippi Harbor Club
Pine Ridge
Pine Shores Estate
Pine Shores Estate 2nd Add
Pine Shores Estate 3rd Add
Pine Shores Estates
Pine Shores Estates Rep
Pinehurst Park Rep Of
Pirates Cove
Red Rock Terrace
Renick Sub
Restful Pines
Ridgewood
Ridgewood 1st Add
River Forest
Riverwood Estates
Riverwood Oaks
Riverwood Park Rep
Riverwood Pines
Rivetta Sub
Rolando
Roselawn
Sarasota Highlands
Sarasota Venice Co 09 37 18
Sarasotavenice Co River Sub
Sarasotavenice Co Sub
Schooner Bay
Shadow Lakes
South Highland Amd Of
Southpointe Shores
Stickney Point Park
Strathmore Riverside I
Strathmore Riverside Ii
Strathmore Riverside Iii
Sun Haven
Swifton Villas Sec A
Terra Bea Sub
The Landings
The Landings The Villas At Eag
The Landings Villas At Eagles
Town Country Estates
Tropical Shores
Turners J C Sub
Unit V16 Strathmore Riverside
Vamo 2nd Add To
Villa Gardens
Village In The Pines 1
Virginia Heights Sub
Weslo Willows
Wilkinson Woods
Woodbridge Estates
Woodpine Lake
Woodside South Ph 1 2 3
Woodside South Ph 1 2 & 3
Woodside Terrace Ph 2
Woodside Village East
Woodside Village West

- Natalie Gorse, REALTOR ®
- Tropic Shores Realty
- Office: 352.684.7371
- Mobile: 352.584.7611
- Fax: 352.584.7611
- nataliegorse352@gmail.com



































