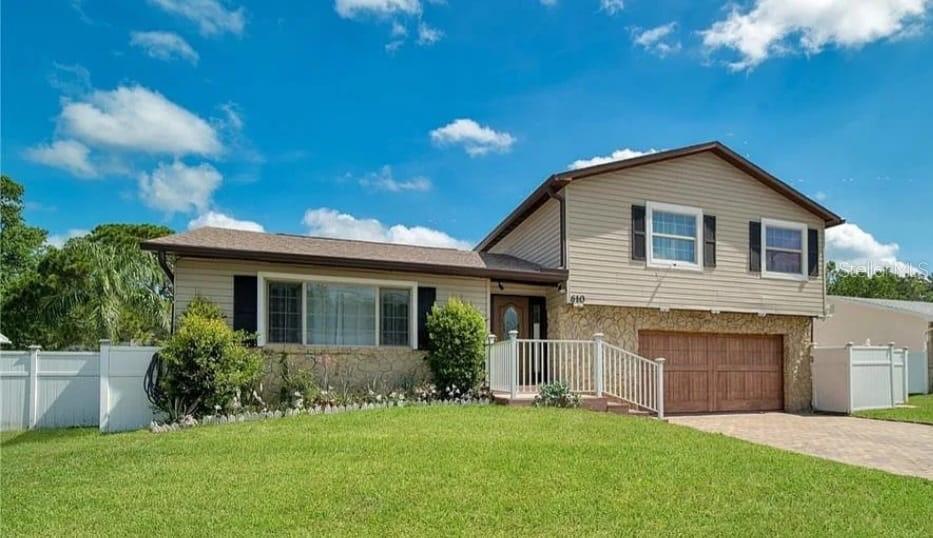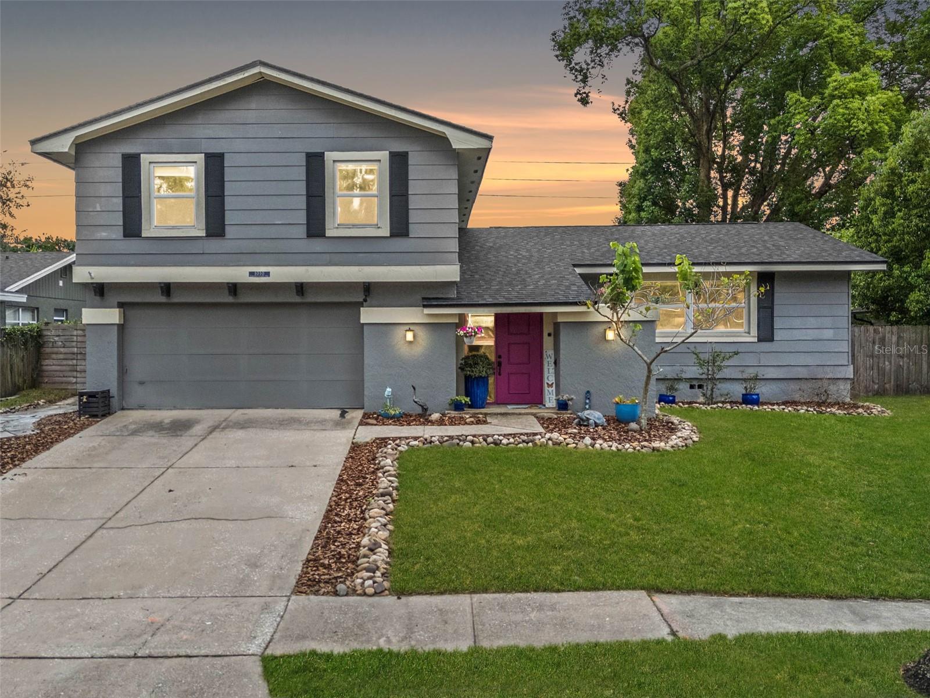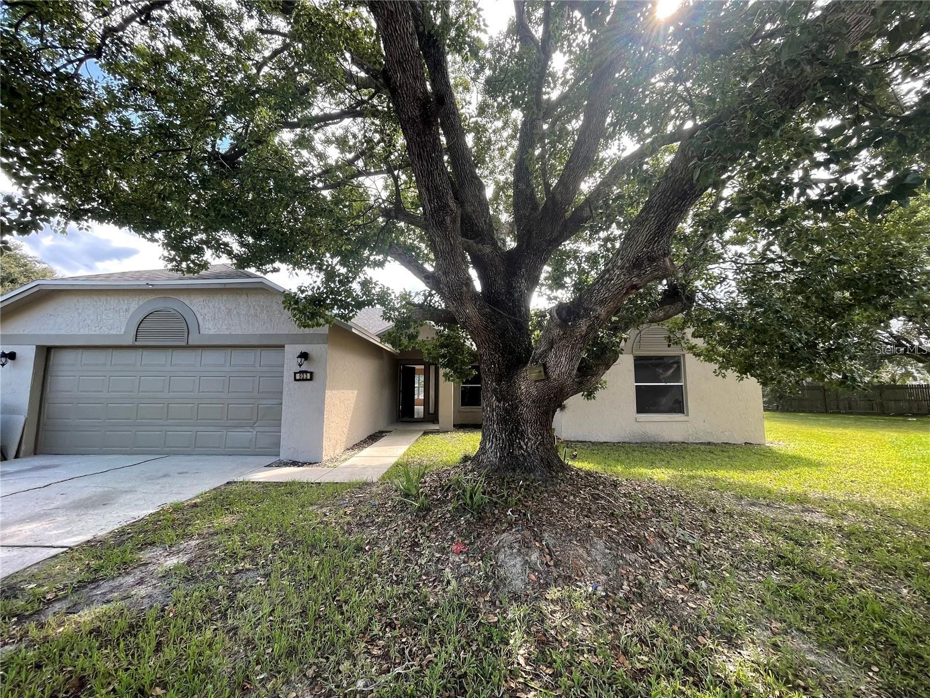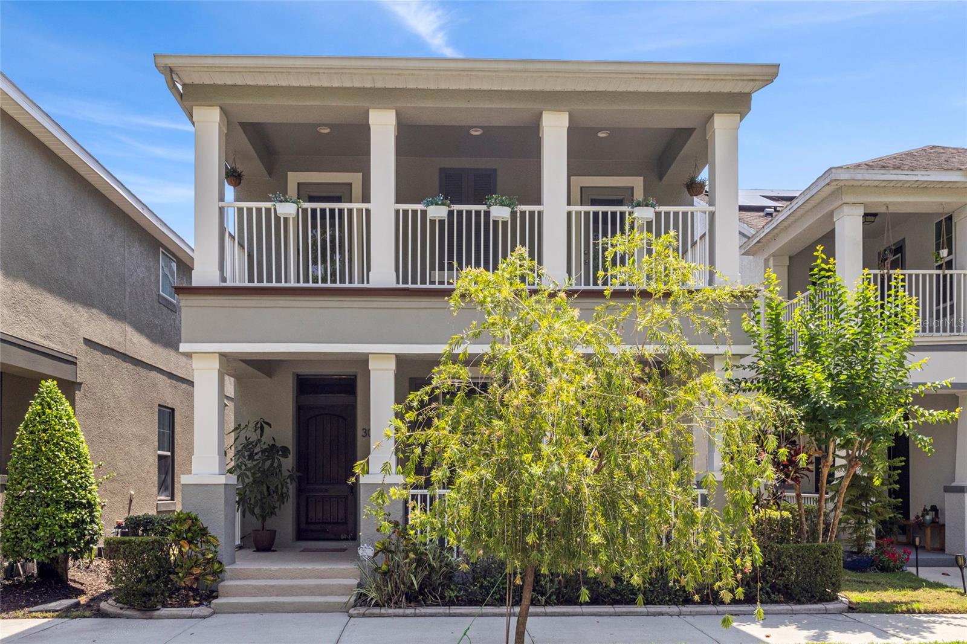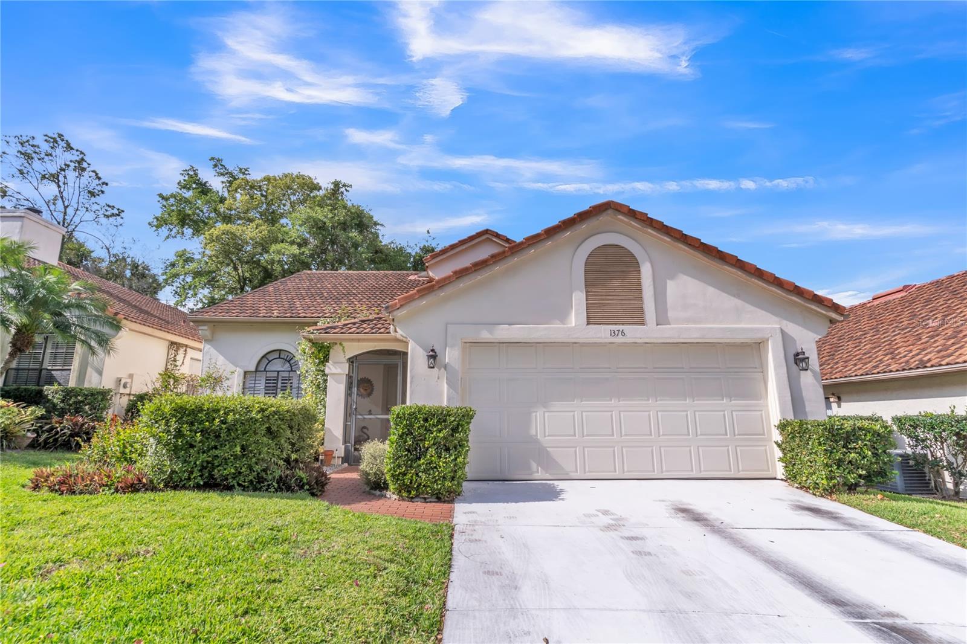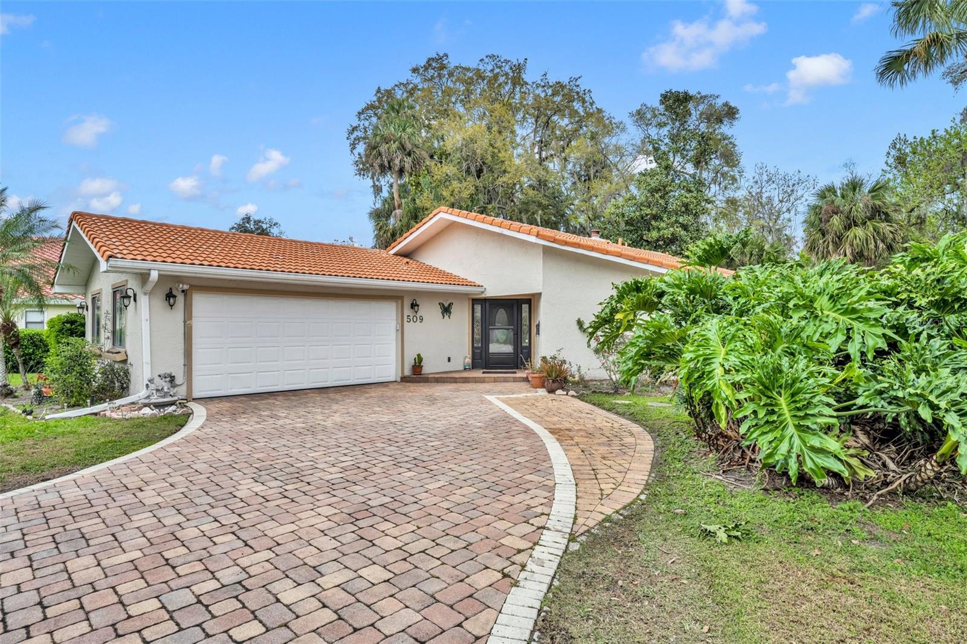509 Osprey Lane, Winter Springs, FL 32708
Property Photos

Would you like to sell your home before you purchase this one?
Priced at Only: $425,000
For more Information Call:
Address: 509 Osprey Lane, Winter Springs, FL 32708
Property Location and Similar Properties
- MLS#: V4941226 ( Residential )
- Street Address: 509 Osprey Lane
- Viewed: 2
- Price: $425,000
- Price sqft: $184
- Waterfront: No
- Year Built: 1985
- Bldg sqft: 2315
- Bedrooms: 3
- Total Baths: 3
- Full Baths: 2
- 1/2 Baths: 1
- Garage / Parking Spaces: 2
- Days On Market: 80
- Additional Information
- Geolocation: 28.7094 / -81.3162
- County: SEMINOLE
- City: Winter Springs
- Zipcode: 32708
- Subdivision: Greenspointe
- Elementary School: Highlands Elementary
- Middle School: South Seminole Middle
- High School: Winter Springs High
- Provided by: CENTURY 21 MCBRIDE REALTY GROUP
- DMCA Notice
-
DescriptionBRAND NEW TILE ROOF BEING INSTALLED PRIOR TO CLOSING! The new buyer will enjoy lasting value, durability and low maintenance protection for 40+ years! Looking for a home that blends convenience, comfort, and access to a highly rated Seminole County school district? This is the one for you! This beautiful 3 bedroom, 2.5 bathroom home is nestled in the desirable Greenspointe subdivision in The Highlands of Winter Springs. Situated on a generous 0.26 acre lot with 1,756 square feet of living space. The pavered driveway and elegant tile roof create instant curb appeal, while recent updates including a 5 year old HVAC, 2019 water heater, new garage door opener, whole house water filtration system, and new windows bring peace of mind for years to come. Inside, provides a thoughtfully designed layout. The kitchen features granite countertops, solid wood cabinetry, and a cozy eating space with bay windows. A separate dining room allows for large family gatherings and guests. The sunken living room adds a cozy ambiance, complete with a wood burning fireplace, perfect for relaxing evenings. French doors off the living room lead to a stunning outdoor oasisa pavered patio surrounded by mature fruit trees, including two mango trees, a bitter orange tree, a lime tree, a sugar apple tree, a moringa tree, and a banana tree. The private backyard is perfect for gardening, entertaining, or unwinding! The spacious master suite offers a custom built walk in closet, ensuite bathroom with a Jacuzzi tub, a separate shower with travertine tile, and dual vanities. The second and third bedrooms share a connected Jack and Jill bathroom, while the half bathroom is located just off the entry, making hosting guests a breeze. Plantation shutters throughout add a touch of elegance and privacy. The Highlands community offers a variety of amenities including a pool, clubhouse, nature trails, tennis and pickleball courts. With easy access to major roadways like 417, I 4, 17 92, and 434, this home offers a well connected lifestyle throughout the Orlando area. Close to grocery stores, restaurants, and minutes from the Winter Springs Town Center. Don't miss out on this opportunity to own a truly special home! Schedule your private showing today and make this beautiful home yours!
Payment Calculator
- Principal & Interest -
- Property Tax $
- Home Insurance $
- HOA Fees $
- Monthly -
For a Fast & FREE Mortgage Pre-Approval Apply Now
Apply Now
 Apply Now
Apply NowFeatures
Building and Construction
- Covered Spaces: 0.00
- Exterior Features: FrenchPatioDoors, RainGutters
- Flooring: EngineeredHardwood, Tile
- Living Area: 1756.00
- Roof: Tile
Land Information
- Lot Features: CityLot, IrregularLot, Landscaped
School Information
- High School: Winter Springs High
- Middle School: South Seminole Middle
- School Elementary: Highlands Elementary
Garage and Parking
- Garage Spaces: 2.00
- Open Parking Spaces: 0.00
- Parking Features: Driveway, Garage, GarageDoorOpener, GarageFacesSide
Eco-Communities
- Pool Features: Association, Community
- Water Source: Public
Utilities
- Carport Spaces: 0.00
- Cooling: CentralAir, CeilingFans
- Heating: Electric, HeatPump
- Pets Allowed: Yes
- Sewer: PublicSewer
- Utilities: CableConnected, ElectricityConnected, FiberOpticAvailable, HighSpeedInternetAvailable, SewerConnected, UndergroundUtilities, WaterConnected
Amenities
- Association Amenities: Clubhouse, Playground, Pickleball, Park, Pool, TennisCourts, Trails
Finance and Tax Information
- Home Owners Association Fee Includes: MaintenanceGrounds, Pools, RoadMaintenance
- Home Owners Association Fee: 169.00
- Insurance Expense: 0.00
- Net Operating Income: 0.00
- Other Expense: 0.00
- Pet Deposit: 0.00
- Security Deposit: 0.00
- Tax Year: 2024
- Trash Expense: 0.00
Other Features
- Appliances: Dryer, Dishwasher, Microwave, Range, Refrigerator, WaterPurifier, Washer
- Country: US
- Interior Features: BuiltInFeatures, CeilingFans, EatInKitchen, SolidSurfaceCounters, WalkInClosets, WoodCabinets, WindowTreatments
- Legal Description: LOT 89 GREENSPOINTE PB 29 PGS 24 TO 27
- Levels: One
- Area Major: 32708 - Casselberrry/Winter Springs / Tuscawilla
- Occupant Type: Owner
- Parcel Number: 33-20-30-522-0000-0890
- Possession: CloseOfEscrow
- Style: SpanishMediterranean
- The Range: 0.00
- Zoning Code: PUD
Similar Properties
Nearby Subdivisions
Amherst
Barrington Estates
Chelsea Parc At Tuscawilla
Country Club Village
D R Mitchells Survey Of The Le
Deersong 2
Eagles Point Ph 2
Eagles Watch Ph 1
Fox Glen At Chelsea Parc Tusca
Foxmoor
Foxmoor Unit 2
Greenbriar Sub Ph 1
Greenbriar Sub Ph 2
Greenspointe
Highland Patio Homes
Highland Village 1
Highlands Sec 1
Hollowbrook
Hollowbrook Ph 2
Huntridge
Lake Jessup
Mount Greenwood
North Orlando 2nd Add
North Orlando 5th Add
North Orlando Ranches Sec 02
North Orlando Ranches Sec 04
North Orlando Ranches Sec 08
North Orlando Ranches Sec 10
North Orlando Terrace
North Orlando Terrace Unit 1 S
North Orlando Townsite 4th Add
Northern Oaks
Not On The List
Oak Forest
Parc Du Lac
Parkstone
Parkstone Unit 2
Seasons
Seasons The
Seven Oaks
Seville Chase
St Johns Landing
Stone Gable
Sunrise
Sunrise Estates
Tuscawilla
Tuscawilla Parcel 90
Tuscawilla Unit 11b
Tuscawilla Unit 14a
Tuskawilla Crossings Ph 2
Tuskawilla Crossings Phase 1
Tuskawilla Point
Tuskawilla/wedgewood Golf Vill
Tuskawillawedgewood Golf Villa
Wedgewood Tennis Villas
Winter Spgs
Winter Spgs Village Ph 2

- Natalie Gorse, REALTOR ®
- Tropic Shores Realty
- Office: 352.684.7371
- Mobile: 352.584.7611
- Fax: 352.584.7611
- nataliegorse352@gmail.com






















































































