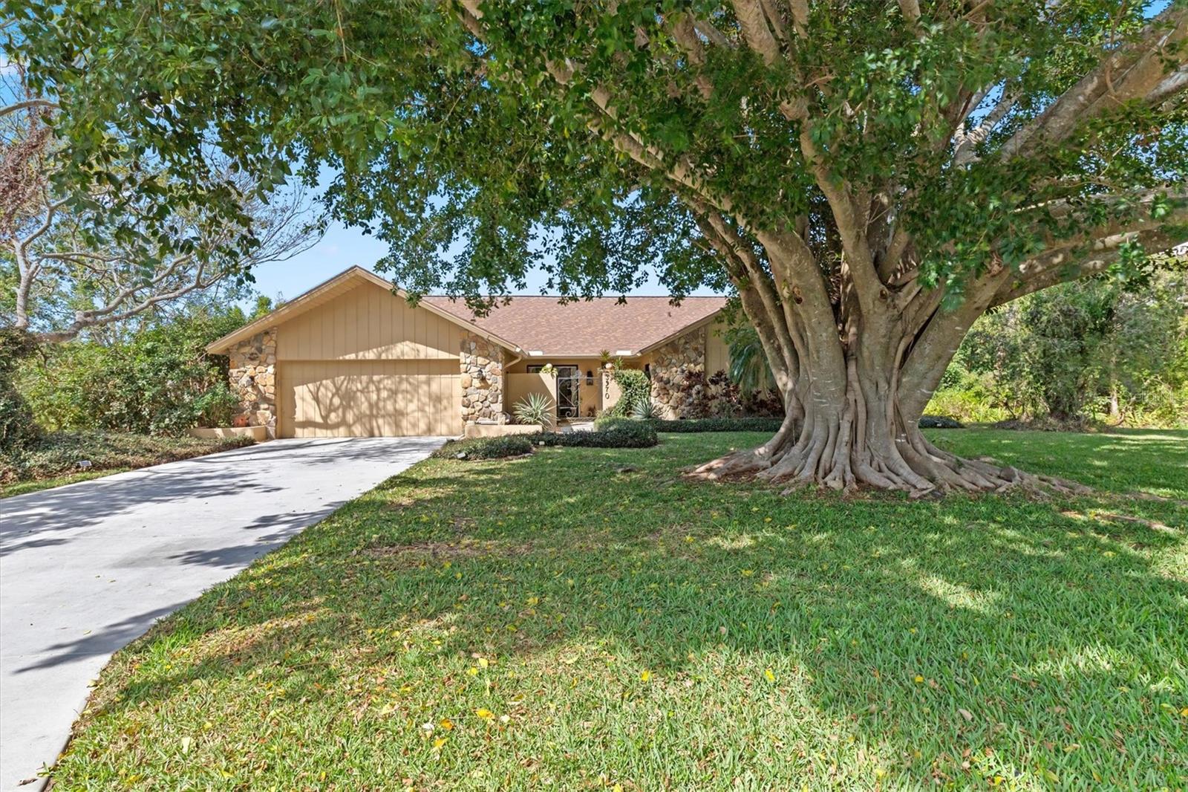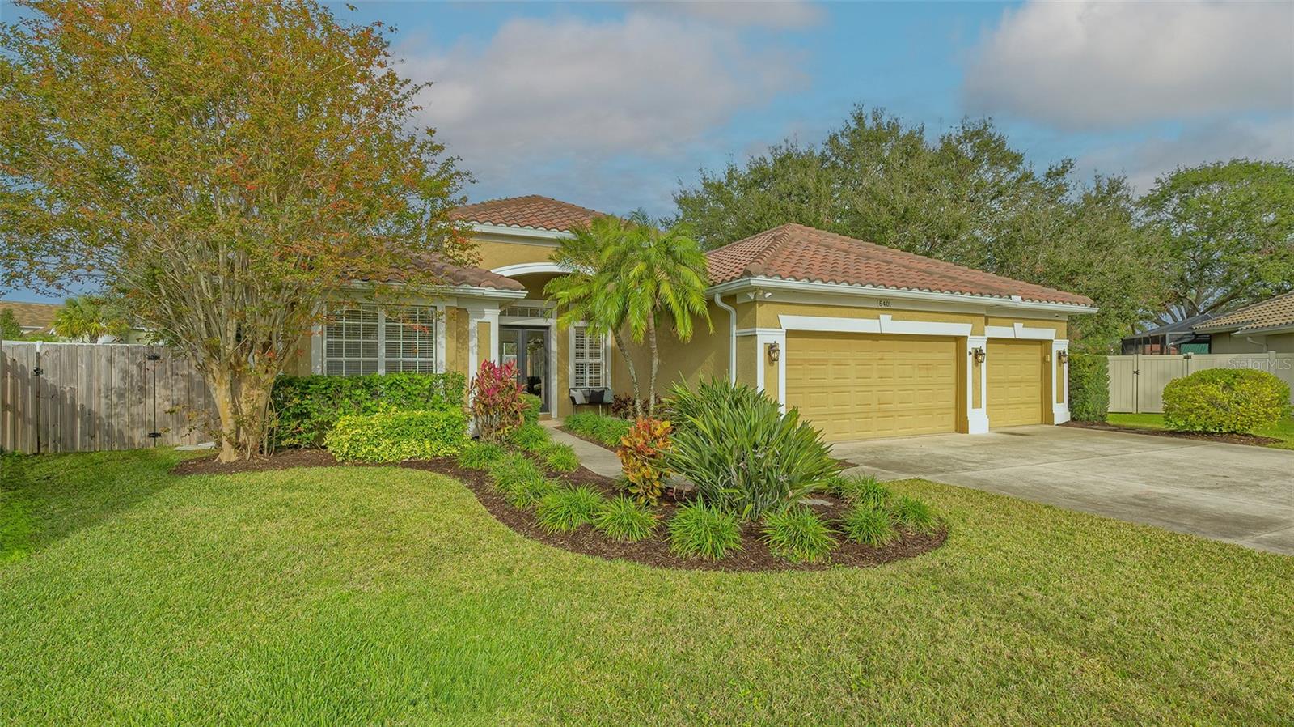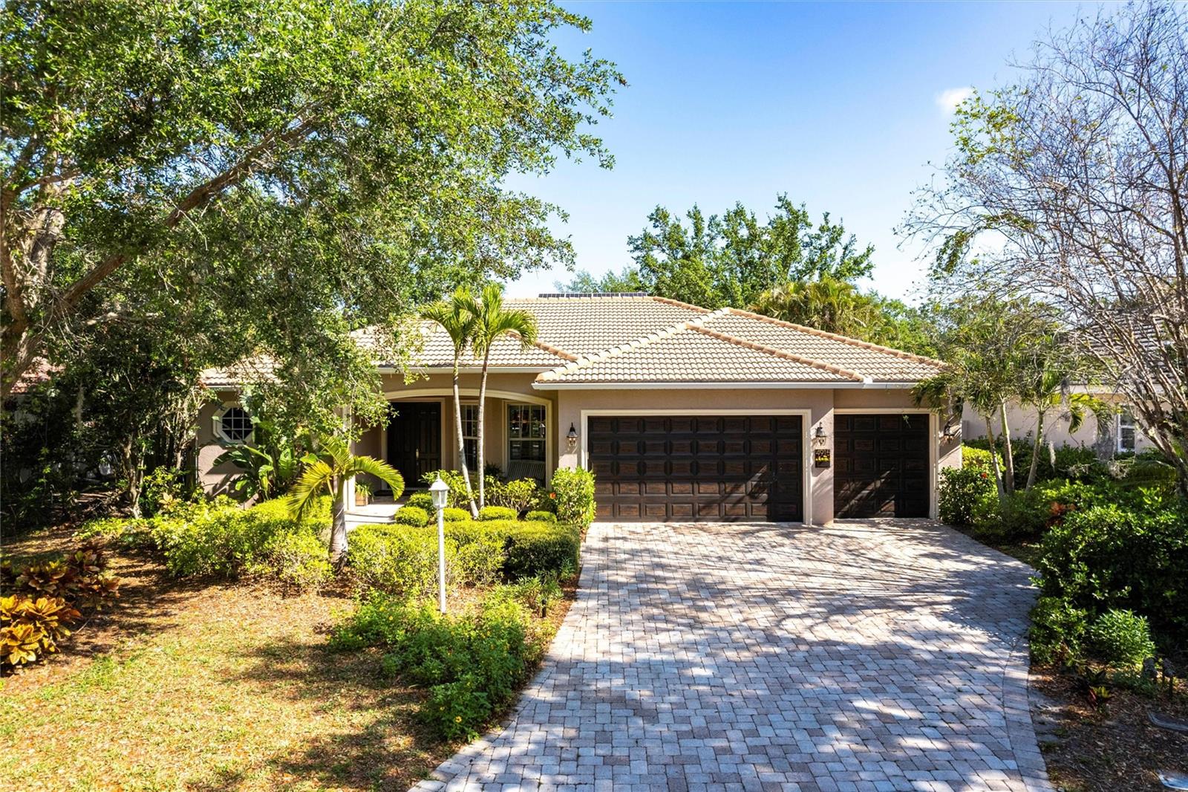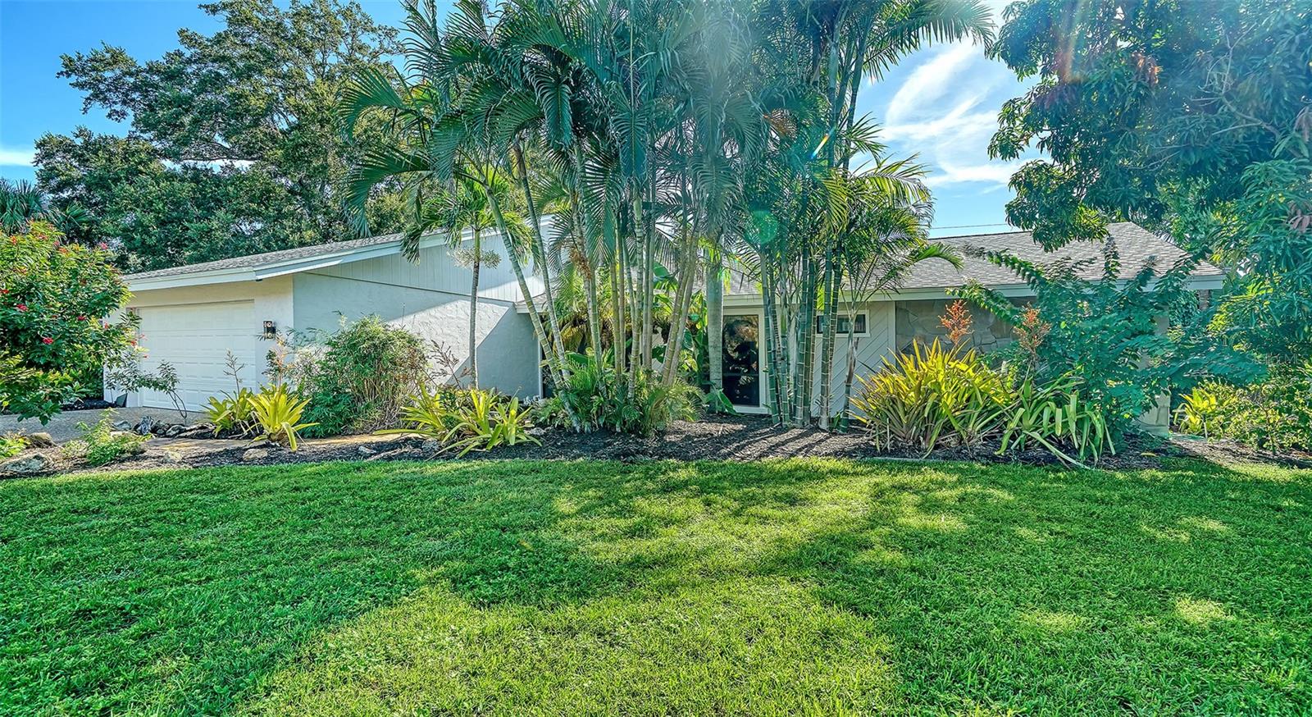5271 Visionary Court, Sarasota, FL 34233
Property Photos

Would you like to sell your home before you purchase this one?
Priced at Only: $650,000
For more Information Call:
Address: 5271 Visionary Court, Sarasota, FL 34233
Property Location and Similar Properties
- MLS#: G5093869 ( Residential )
- Street Address: 5271 Visionary Court
- Viewed: 8
- Price: $650,000
- Price sqft: $195
- Waterfront: No
- Year Built: 2005
- Bldg sqft: 3327
- Bedrooms: 3
- Total Baths: 3
- Full Baths: 2
- 1/2 Baths: 1
- Garage / Parking Spaces: 2
- Days On Market: 87
- Additional Information
- Geolocation: 27.281 / -82.466
- County: SARASOTA
- City: Sarasota
- Zipcode: 34233
- Subdivision: Enclave At Ashton
- Elementary School: Ashton
- Middle School: Sarasota
- High School: Riverview
- Provided by: LIST NOW REALTY, LLC
- DMCA Notice
-
DescriptionThree bedroom, 2.5 bath, 2 car garage. 2747 sq ft under air. Built in 2005. Located at the end of a quiet cul de sac. Inside with its dining/living great room setup including 10' high ceilings throughout plus double tray/crown molding in living area to 12' this home gives you a constant sense of open space. Right by the great room you will find the large kitchen with plenty of 42" smooth solid wood cabinets, Madura Gold granite countertops, stainless appliances, slate tile, a nice practical island and an eat in area. Master bedroom downstairs with a double sink bathroom, roman tub and walk in shower. Upstairs you will find the other two bedrooms and a large bonus room with double tray ceilings/crown molding. Outside this home offers a large wood deck for entertaining or just relaxing. New concrete barrel tile roof installed in 2025 with an expected lifespan of 40 45 years. Wind mitigation report and 4 point home inspection completed in 2025. No HOA/fees. Excellent schools with Ashton Elementary, Sarasota Middle and Riverview High. Centrally located...5 minutes from I 75, Doctors Hospital, multiple health facilities, family parks, restaurants and only 15 minutes to the beaches of Siesta Key.
Payment Calculator
- Principal & Interest -
- Property Tax $
- Home Insurance $
- HOA Fees $
- Monthly -
For a Fast & FREE Mortgage Pre-Approval Apply Now
Apply Now
 Apply Now
Apply NowFeatures
Building and Construction
- Covered Spaces: 0.00
- Flooring: Carpet, Laminate, Slate, Tile
- Living Area: 2747.00
- Roof: Tile
Property Information
- Property Condition: NewConstruction
Land Information
- Lot Features: CulDeSac, OutsideCityLimits, Landscaped
School Information
- High School: Riverview High
- Middle School: Sarasota Middle
- School Elementary: Ashton Elementary
Garage and Parking
- Garage Spaces: 2.00
- Open Parking Spaces: 0.00
- Parking Features: Driveway, Garage, GarageDoorOpener
Eco-Communities
- Water Source: Public
Utilities
- Carport Spaces: 0.00
- Cooling: CentralAir, Zoned
- Heating: Central, Electric, HeatPump, Zoned
- Pets Allowed: Yes
- Sewer: PublicSewer
- Utilities: CableAvailable, ElectricityConnected, HighSpeedInternetAvailable, PhoneAvailable, SewerConnected, UndergroundUtilities, WaterConnected
Finance and Tax Information
- Home Owners Association Fee: 0.00
- Insurance Expense: 0.00
- Net Operating Income: 0.00
- Other Expense: 0.00
- Pet Deposit: 0.00
- Security Deposit: 0.00
- Tax Year: 2024
- Trash Expense: 0.00
Other Features
- Appliances: Dishwasher, ElectricWaterHeater, Disposal, IceMaker, Microwave, Range, Refrigerator
- Country: US
- Interior Features: BuiltInFeatures, TrayCeilings, CrownMolding, EatInKitchen, HighCeilings, LivingDiningRoom, MainLevelPrimary, OpenFloorplan, SplitBedrooms, SolidSurfaceCounters, WalkInClosets, WoodCabinets, WindowTreatments
- Legal Description: LOT 7, ENCLAVE AT ASHTON
- Levels: Two
- Area Major: 34233 - Sarasota
- Occupant Type: Owner
- Parcel Number: 0091080077
- Style: Contemporary
- The Range: 0.00
- View: City
- Zoning Code: RSF4
Similar Properties
Nearby Subdivisions
7774crestwood Villas
Amberlea
Ashton Glen
Ashton Palms
Ashton Pointe
Bee Ridge Town Of Townsite
Beneva Pines
Beneva Woods
Calumet At Centergate 1
Casa Del Sol Sec Iii
Cedar Grove Of 1st Add To
Center Gate Estate Vill 3
Center Gate Estates Ph 01a
Center Gate Estates Ph 01b
Center Gate Estates Ph 1-b
Center Gate Estates Ph 1b
Center Gate Village 1
Center Gate Village 4
Center Gate Village 5
Center Gate Woods
Clark Meadows
Colony Groves
Country Manor
Country Place
Country Walk
Courtyard Villas
Covington Place
Crestwood Village Of Sara 4 5
Crestwood Villas
Crestwood Villas Of Sarasota 2
Emerald Gardens
Enclave At Ashton
Evergreen Park
Forest Lakes South
Greenfield
Grove Pointe
Lake Tippecanoe
Luna Bay
Mcintosh Lake
Nathaniel Place
Not Applicable
Oak Ridge
Oakhurst Ph I
Oakhurst Ph Ii
Oakhurst Ph Iii
Oakleaf
Ridge Park
Sand Hill Cove
Sarasota Highlands 2
Sarasota Venice Co 10 37 18
South Gate Ridge 02
South Gate Ridge 03
Southfield
Southridge
Southridge Unit 1
Spring Lake Sub Add 1
Stoneridge Ph 1 2 3 7 8 9
Strathmore Villa Sth I
Strathmore Villa Sth Ii
Sun Haven
Suniland
Sunset
Three Oaks
Villa Rosa
Villa Rosa Unit 2-a

- Natalie Gorse, REALTOR ®
- Tropic Shores Realty
- Office: 352.684.7371
- Mobile: 352.584.7611
- Fax: 352.584.7611
- nataliegorse352@gmail.com













