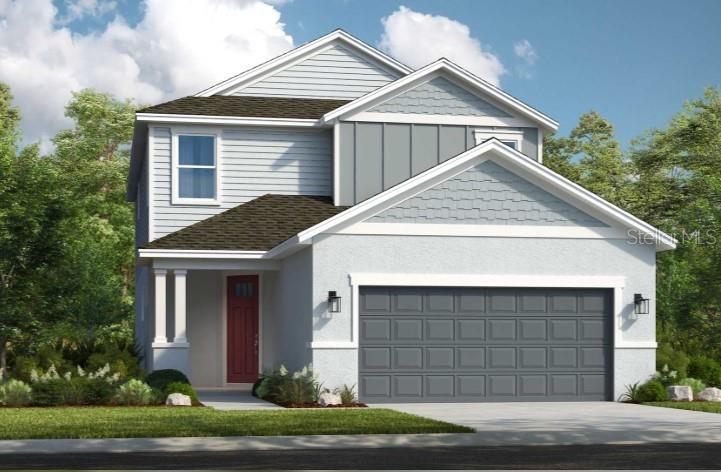8262 Velda Trail, Sarasota, FL 34241
Property Photos

Would you like to sell your home before you purchase this one?
Priced at Only: $555,000
For more Information Call:
Address: 8262 Velda Trail, Sarasota, FL 34241
Property Location and Similar Properties
- MLS#: A4643629 ( Residential )
- Street Address: 8262 Velda Trail
- Viewed: 5
- Price: $555,000
- Price sqft: $174
- Waterfront: No
- Year Built: 2021
- Bldg sqft: 3197
- Bedrooms: 4
- Total Baths: 3
- Full Baths: 2
- 1/2 Baths: 1
- Garage / Parking Spaces: 2
- Days On Market: 70
- Additional Information
- Geolocation: 27.253 / -82.403
- County: SARASOTA
- City: Sarasota
- Zipcode: 34241
- Subdivision: Lt Ranch Nbrhd 1
- Elementary School: Lakeview Elementary
- Middle School: Sarasota Middle
- High School: Riverview High
- Provided by: KW COASTAL LIVING III
- DMCA Notice
-
DescriptionWelcome to the stunning Boca Grande model in the highly sought after Skye Ranch community! This 4 bedroom, 2.5 bathroom home offers an elegant and spacious layout designed for comfort and functionality. As you step inside, youre greeted by an inviting open concept living space with abundant natural light and high ceilings. The living room is the heart of the home, featuring a beautiful electric fireplace that adds warmth and ambiance, making it the perfect spot to unwind or entertain guests. The gourmet kitchen boasts modern appliances, sleek countertops, ample cabinetry, and a large island, ideal for meal prep and casual dining. A dedicated dining area provides the perfect space for gatherings. The primary suite is a true retreat, featuring a private sitting area or office nook, offering a quiet space for work or relaxation. The luxurious en suite bath includes dual vanities, a walk in shower, and a spacious walk in closet, providing ample storage and comfort. Step outside to your private backyard oasis, backing up to a beautiful preserve, creating a serene and peaceful setting with no rear neighbors. Whether youre enjoying your morning coffee or hosting a barbecue, this outdoor space offers both beauty and tranquility. Skye Ranch is known for its top of the line amenities, providing an unparalleled lifestyle. Residents enjoy a resort style pool, clubhouse, state of the art fitness center, an indoor basketball court, a rock climbing wall, and a charming caf. The community also features playgrounds, sports courts, and miles of scenic walking and biking trails. Conveniently located near shopping, dining, and top rated schools, this home offers the perfect blend of luxury, comfort, and convenience. Dont miss this opportunity to own a home in one of the most desirable communitiesschedule your private showing today!
Payment Calculator
- Principal & Interest -
- Property Tax $
- Home Insurance $
- HOA Fees $
- Monthly -
For a Fast & FREE Mortgage Pre-Approval Apply Now
Apply Now
 Apply Now
Apply NowFeatures
Building and Construction
- Covered Spaces: 0.00
- Exterior Features: StormSecurityShutters
- Flooring: Carpet, CeramicTile, Vinyl
- Living Area: 2487.00
- Roof: Shingle
School Information
- High School: Riverview High
- Middle School: Sarasota Middle
- School Elementary: Lakeview Elementary
Garage and Parking
- Garage Spaces: 2.00
- Open Parking Spaces: 0.00
Eco-Communities
- Pool Features: Community
- Water Source: Public
Utilities
- Carport Spaces: 0.00
- Cooling: CentralAir, CeilingFans
- Heating: Central, Electric
- Pets Allowed: CatsOk, DogsOk, NumberLimit, Yes
- Sewer: PublicSewer
- Utilities: CableAvailable, CableConnected, ElectricityAvailable, ElectricityConnected, NaturalGasAvailable, NaturalGasConnected, HighSpeedInternetAvailable, PhoneAvailable
Amenities
- Association Amenities: FitnessCenter, Gated
Finance and Tax Information
- Home Owners Association Fee: 659.29
- Insurance Expense: 0.00
- Net Operating Income: 0.00
- Other Expense: 0.00
- Pet Deposit: 0.00
- Security Deposit: 0.00
- Tax Year: 2024
- Trash Expense: 0.00
Other Features
- Appliances: Dryer, Dishwasher, ExhaustFan, Disposal, GasWaterHeater, Microwave, Range, Refrigerator, Washer
- Country: US
- Interior Features: BuiltInFeatures, CeilingFans, EatInKitchen, HighCeilings, KitchenFamilyRoomCombo, LivingDiningRoom, OpenFloorplan, StoneCounters, SplitBedrooms, UpperLevelPrimary, WalkInClosets, WindowTreatments
- Legal Description: LOT 1036, LT RANCH NEIGHBORHOOD ONE, PB 53 PG 175-224
- Levels: Two
- Area Major: 34241 - Sarasota
- Occupant Type: Vacant
- Parcel Number: 0291081036
- The Range: 0.00
- View: TreesWoods
- Zoning Code: VPD
Similar Properties
Nearby Subdivisions
2300 The Preserve At Misty Cr
Ashley
Bent Tree Village
Bent Tree Village Rep
Cassia At Skye Ranch
Country Creek
Dunnhill Estates
Esplanade At Skye Ranch
Fairways/bent Tree
Fairwaysbent Tree
Forest At Hi Hat Ranch
Forest At The Hi Hat Ranch
Foxfire West
Gator Creek
Gator Creek Estates
Grand Park
Grand Park Ph 1
Grand Park Ph 2 Rep
Grand Park Phase 1
Grand Park Phase 2
Grand Park Phase 2 Replat
Hammocks Ii Bent Tree
Hammocks Iii
Hammocks Iii Bent Tree
Hammocks Iv Bent Tree
Hawkstone
Heritage Oaks Golf Country Cl
Heritage Oaks Golf & Country C
Heron Landing Ph 1
Heron Lndg 109 Ph 1
Heron Lndg Ph 1
Knolls The
Lake Sarasota
Lakewood Tr A
Lakewood Tr C
Lakewood Tract A
Lt Ranch Nbrhd 1
Lt Ranch Nbrhd One
Lt Ranch Neighborhood One
Misty Creek
Myakka Valley Ranches
Not Applicable
Preserve At Heron Lake
Preserve At Misty Creek Ph 03
Red Hawk Reserve Ph 1
Red Hawk Reserve Ph 2
Rivo Lakes
Rivo Lakes Ph 2
Saddle Oak Estates
Sandhill Lake
Sarasota Plantations
Serenoa
Serenoa Ph 2
Serenoa Ph 3
Skye Ranch
Skye Ranch Cassia
Skye Ranch Nbrhd 2
Skye Ranch Nbrhd 4 North Ph 1
Skye Ranch Nbrhd Three
Timber Land Ranchettes
Trillium
Waverley Sub

- Natalie Gorse, REALTOR ®
- Tropic Shores Realty
- Office: 352.684.7371
- Mobile: 352.584.7611
- Fax: 352.584.7611
- nataliegorse352@gmail.com







































































































